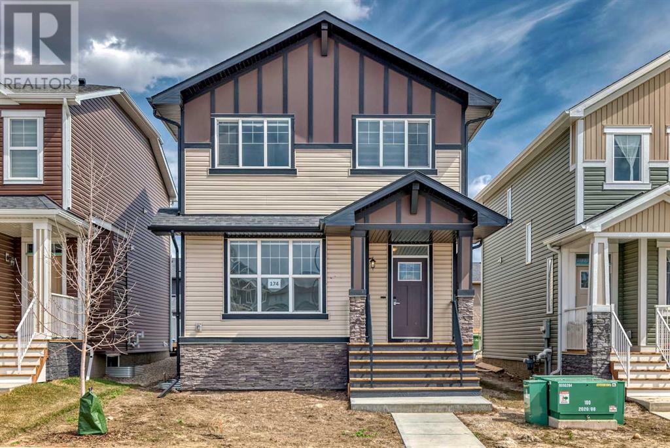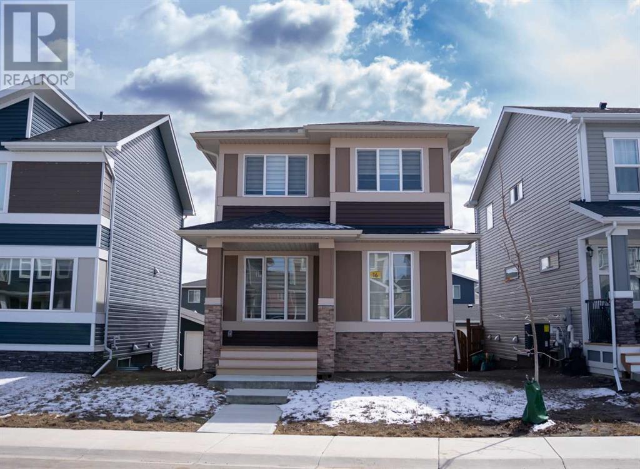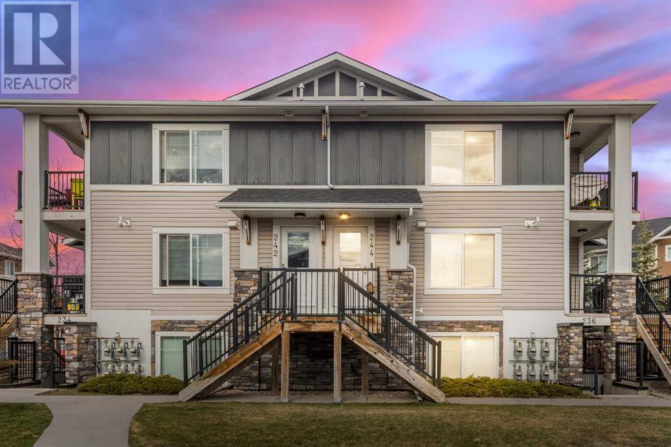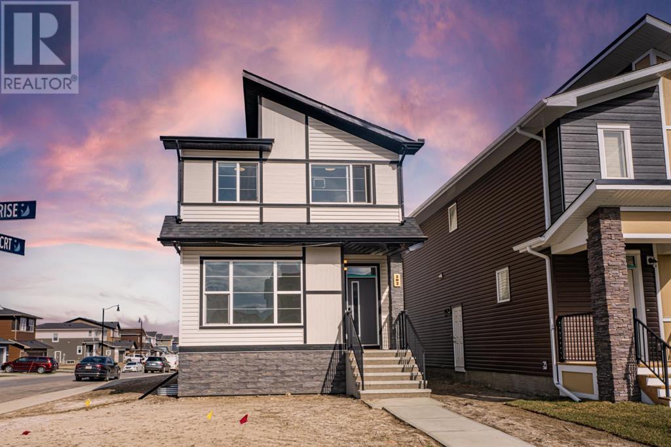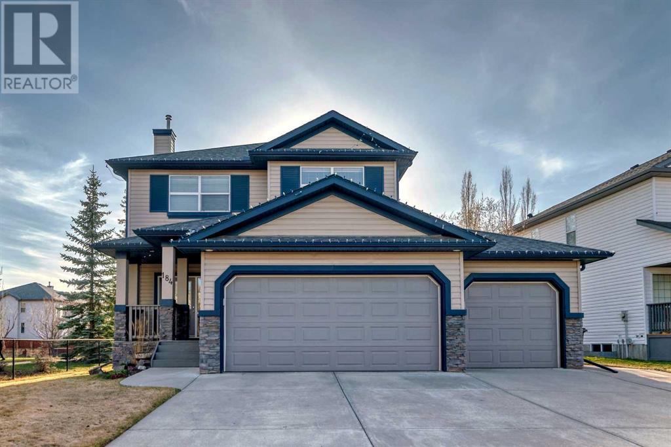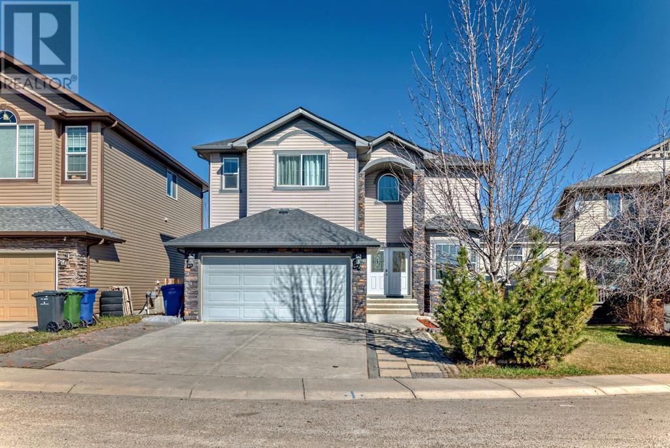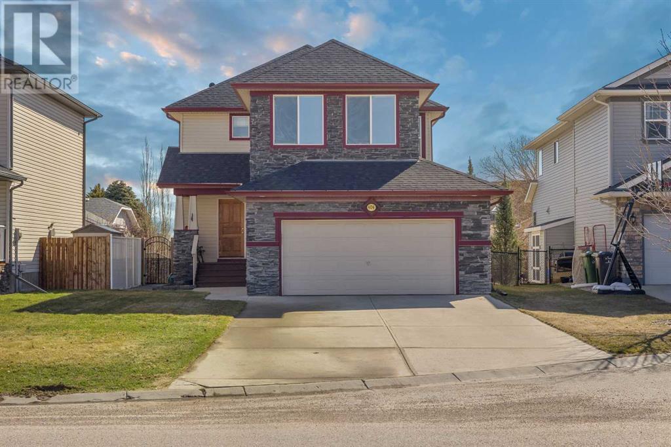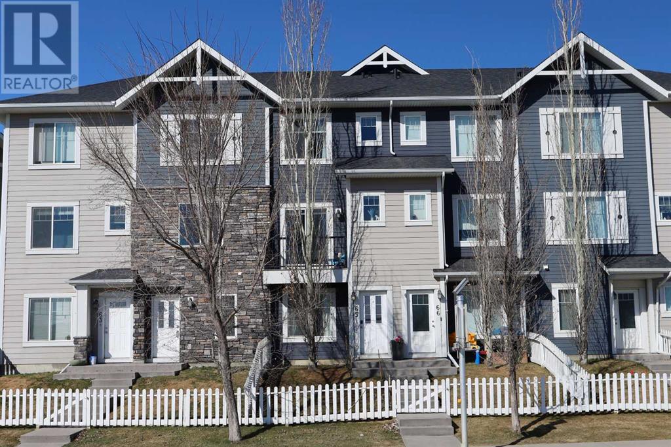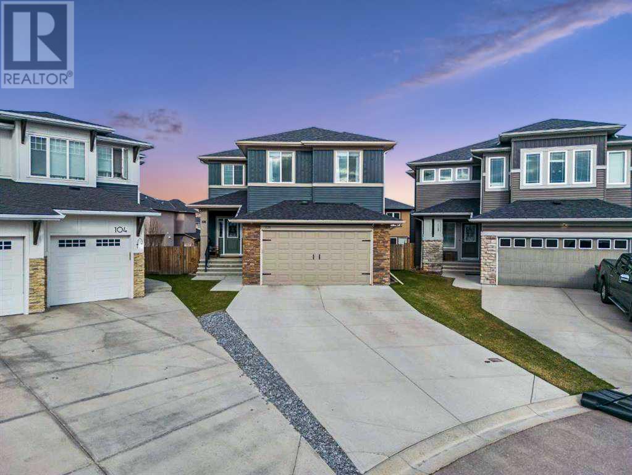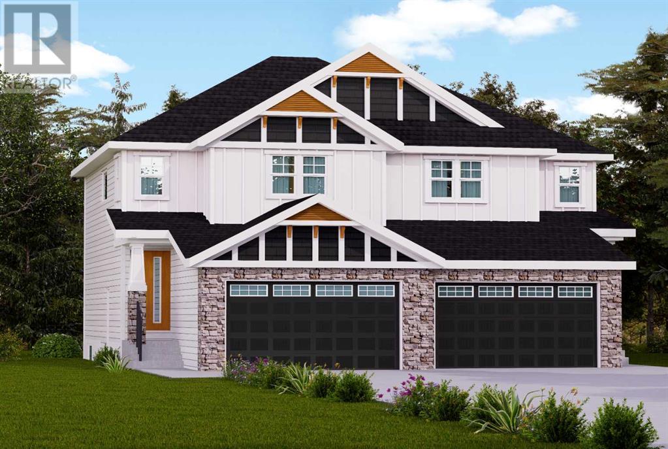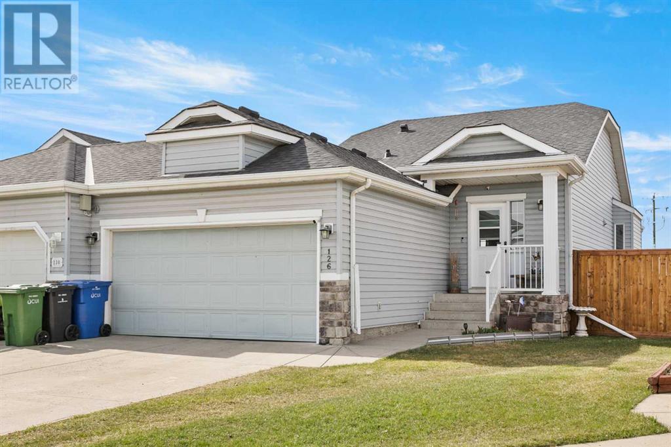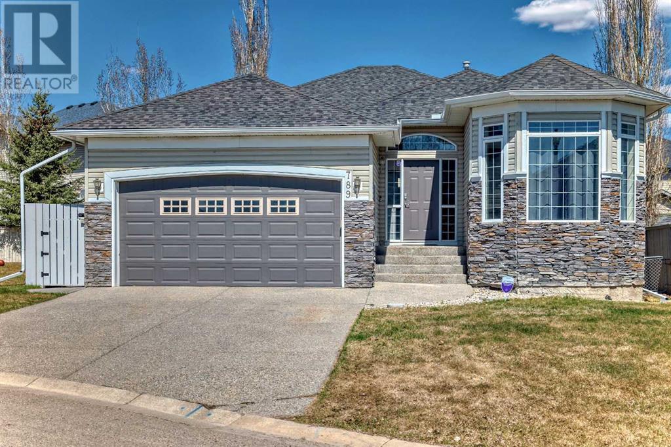Calgary Real Estate Agency
174 Dawson Harbour Rise
Chestermere, Alberta
Built in December 2022, this property features 1,888.6 SQFT on the main and upper levels, with an additional 745.3 square feet in the basement, totaling 2,633.9 SQFT of finished area.Step into this remarkable residence one of the largest models of Trico Lane Home featuring total 6 spacious bedrooms and 4 full bathrooms with a bonus room on the second floor situated in the desirable Dawson's Landing community of Chestermere, offering a wealth of amenities including playgrounds, scenic pathways, shopping options, and easy access to the stunning Chestermere Lake. As you enter, be prepared to be captivated by the meticulous attention to detail and modern design. you'll be greeted by a spacious and inviting open-concept floor plan featuring convenient main floor bedroom and full washroom with a standing shower, upstairs with 3 bedrooms and 2 Full baths upgraded appliances including a gas range, built in microwave and powerful chimney hood fan. Another major convenience is the UPPER FLOOR LAUNDRY room. A highlight of this property is the substantial 2 bedrooms 1 Bath BASEMENT illegal-suite with a separate entrance, laundry room, storage and three large windows.Enjoy the convenience of living close to popular big-box retailers such as COSTCO and WALMART, Cineplex, Marshalls, Dollarama, Sport check, Banks as well as schools, Chestermere Lake, and peaceful ponds, all while relishing the comfort your new home. Don't miss out on the opportunity to experience the lifestyle this home offers book your showing today! (id:41531)
Exp Realty
16 Dawson Harbour Villas
Chestermere, Alberta
Welcome to this beautiful home in the desirable neighborhood of Dawson's Landing in Chestermere. This exquisite residence offers not only a stunning home but also access to nearby Playgrounds, Pathways, Shopping, Schools and minutes to the Lake, entertainment.. Open concept main floor that features large windows provides the home with natural light. The rear kitchen features a perfect blend of modern colors with white cabinets. You’ll find a large island with breakfast bar, large corner pantry, modern hardware and updated stainless steel appliances that are all tied together with a trendy subway tiled backsplash & beautiful quartz counters. This house offer 3 spacious bedrooms and 2.5 bathrooms plus bonus room. Each bedroom is thoughtfully designed to offer comfort and privacy, catering to the needs of modern families. This home provides plentiful space for families of all sizes. Upstairs, laundry complete the upper level. Two cars concrete parking pad, backyard accessed through functional mudroom located off the kitchen. Separate Entry to the unfinished Basement with 9 ft. ceilings, two windows awaits your personal touch. (id:41531)
Exp Realty
244, 300 Marina Drive
Chestermere, Alberta
**2-Bed | 1-Bath | CONVENIENT WALKING DISTANCE TO AMENITIES** Welcome to Chestermere Station just steps away from SHOPPING, RESTAURANTS, BARS, GYMS, THE LIBRARY and of course THE LAKE, BEACH and the many gorgeous PARKS AND PATHWAYS that Chestermere has to offer. Step into your cozy yet airy kitchen, seamlessly flowing into a sun-drenched living area. Two spacious bedrooms offer plenty of natural light and storage space, accompanied by a charming bathroom and a separate laundry nook. Savour your morning coffee on the east-facing balcony, soaking in the sunrise. With your own parking stall and ample visitor parking, hosting friends and family is a breeze. Plus, enjoy the benefit of low condo fees. Don't miss out - schedule a private viewing today. (id:41531)
Ally Realty
202 Dawson Harbour Rise
Chestermere, Alberta
Welcome to the Beautiful Community of Dawson’s Landing in Chestermere! Here is Your Chance to get this beautiful 2023 built Corner lot home!!! House features High Ceilings, upgraded lighting and Bonus Room on the Upper Level. The main floor has a fully upgraded Kitchen, up to ceiling cabinets, spacious Living and dining space and includes a den and an adjacent full bathroom with standing shower, perfect for guests or family members requiring easy access. The massive windows of the house let the natural light flood the entire house. Upstairs find a large master suite with 4 pc ensuite bath and walk-in closet. Two other good sized bedrooms a 4pc bath room and Laundry completes the Upper floor. It does not end here, the ILLEGAL SUITE IN THE BASEMENT WITH SEPARATE ENTRANCE offers 2 bedrooms, a FULL bath, an a kitchen. Walking distance to shopping plaza, community pond and future schools. Chestermere is fantastic with that small town feel, Designed to meet the needs of growing families, Dawson’s Landing in the lakeside city of Chestermere offers space to grow, a multitude of outdoor activities and much more. Don't miss the opportunity to view this amazing home! Call your realtor today to book the viewing. (id:41531)
Urban-Realty.ca
184 West Creek Boulevard
Chestermere, Alberta
This beautifully updated family home, boasting a triple attached garage, sits adjacent to green space and walking paths on West Creek Boulevard. The main floor boasts an open-concept kitchen with stone counters, stainless steel appliances, and a walk-through pantry. Enjoy meals in the bright dining area, leading to a private backyard oasis with stamped concrete patio and fire pit. The living room features a cozy gas fireplace, while vinyl plank flooring adorns the main and upper levels. Upstairs, the primary suite offers a walk-in closet and luxurious ensuite. Additional bedrooms, a bonus room, and a developed basement with a bedroom, bathroom, bar and recreation space complete this inviting home. Updates include central a/c, a sound system, and heated floors in the basement bathroom. Conveniently located near schools, amenities, parks, and bike paths, this home offers a perfect blend of comfort and convenience. (id:41531)
Century 21 Bravo Realty
202 Topaz Gate
Chestermere, Alberta
Open house Sunday (April/28) 01:30 to 3;30pm Gorgeous family home nestled in the sought after neighborhood of Rainbow Falls in the Lake community Chestermere where neighbours gather year-round to enjoy the best of four-season lake living. Home is Located in a quiet street close to schools, parks,walking pathway and other amenties nearby .3+2 bedroom and 2.5 +1 washroom home includes total Finished ares of 3229.7sqft. Upon entering this beatiful home you will find Spacious living area and thoughtfully designed interior,18 ft ceiling open to above big family room features a cozy gas fireplace and huge windows which capture beatuful natural lights in to your family room creating a perfect space for entertaining and family gatherings. 9ft ceiling throughout main floor,Dinning room conveniently located next to the kitchen,spacious pantry and half bathroom on the main floor. The extended dining room offers an over sized windows emphasizing the wonderful location this home boasts. Kitchen equipped with Kitchen aid Fridge and cooking range ,Bosch diswasher.Gorgeous hardwood stairs leading to three bedrooms UPSTAIRS including the luxurious primary bedroom featuring a spacious sitting/reading/relaxing area, large walk-in closet, and a lavish 5-piece bathroom with a dedicated sitting area for makeup. Two more generous sized bedrooms with walk in closet and 4-piece bathroom. Head downstairs to the lower level with seperate side entrance illegal suite which features two large bedrooms with good sized windows,4 -Piece bathroom ,kitchen, spaceious living and laundry on the suite(illegal)..Enjoy the convenience of a double car garage, ensuring ample parking with an oversized parking pad.You will be impressed with the Pie Shaped lot with a stunning Low maintance backyard which has extensive stone patio spanning the majority of the yard includes well grown fruit trees. Call your friendly REALTOR(R) to book a private viewing of this amazing home.Dont miss this great opportunity. (id:41531)
Maxwell Capital Realty
404 Rainbow Falls Way
Chestermere, Alberta
Welcome to 404 Rainbow Falls Way - This incredibly well kept home is being sold by the original owners. Located on very quiet street and backing onto a pathway leading you directly to the CANAL/LAKE. Built in 2006, and cared for ever since! This home has so much to offer! Brand new shingles in (2021), brand new hot water tank & furnace last year (2023) - Walking distance to schools, parks, shops, restaurants, Chestermere lake, the canal and so much more! A very vibrant neighbourhood! Excellent neighbours! * A REAL NEIGHBOURLY COMMUNITY * - with paved bike trails taking you all around Chestermere & even straight into Calgary! - A *40’ long driveway leads to the double attached garage & a stone path taking you from the front porch and around the house to the LARGE sunny backyard - featuring a composite deck! As you enter through the front door you are welcomed by a spacious mudroom, beautiful hardwood floors, open to below staircase, & LARGE floor to ceiling windows flooding the entire main floor with tons of natural sunlight. The kitchen, dining & living room create the perfect space to entertain or just unwind beside the gas fire place! - Granite counter tops, beautiful wood cabinetry & a large walk-through (tiled) pantry lead you to the laundry room & 2 piece bathroom + easy access to the garage. Upstairs you’ll find LUSH carpets, bright windows, 2 generous sized guest bedrooms, a BIG bonus room, 4 piece bathroom & a stunning primary bedroom including a 5 piece ensuite + walk-in closet! - The 870 sqft undeveloped basement is a clean open canvas ready for the new owners to make it their own! * Pride in ownership is shown throughout! YOU DON'T WANT TO MISS THIS ONE * (id:41531)
Exp Realty
65, 300 Marina Drive
Chestermere, Alberta
Your new home awaits here in the ever-popular CHESTERMERE STATION townhome project just steps to Chestermere Lake & all the shopping at Chestermere Station. With views of the lake from this beautiful 3 storey home, this warm & inviting condo enjoys 2 bedrooms + flex room, designer kitchen with granite countertops, attached garage for your exclusive use & all the benefits of maintenance-free living. Wonderful open concept floorplan with upgraded laminate floors & 9ft ceilings, great-sized living room with Juliet balcony & views of the lake, spacious dining room & fantastic kitchen with loads of cabinet space & large island, black Whirlpool appliances & balcony where you can sit back & relax. The top floor has 2 super bedrooms & 2 full baths - both with granite counters; & a bonus for the master bedroom are the views of the lake. Between the bedrooms is a closet for linens/towels & laundry with space-saving LG washer & dryer. The ground level has a sunny flex room which is ideal for your home office, guest powder room & access into your oversized single garage. Pet-friendly complex with lots of visitor parking for your guests. Truly outstanding home located in Chestermere's premier townhome development, only a short stroll to the lake & library, parks & Chestermere Station retail centre (including Safeway, Shoppings Drug Mart, Starbucks, Pet Planet, restaurants, services,etc), & quick easy access to 17th Avenue & the TransCanada Highway to take you West into Calgary. (id:41531)
Royal LePage Benchmark
108 Kinniburgh Close
Chestermere, Alberta
SHOWHOME CONDITION!! This STUNNING home is immaculate from top to bottom and will absolutely WOW you!! Located in a QUIET cul-de-sac and on a large pie shaped lot, with a beautiful backyard Oasis!! You will absolutely LOVE all of the mature trees, the maintenance free lower deck, upper deck with privacy wall and huge grass area which is perfect for kids, pets or anything your heart desires! The design of this home is one of the best that you will EVER find!! Step into a massive front entrance that is filled with natural light and has space for the whole family. As soon as you step through the doors you will be drawn into the OPEN CONCEPT main floor which has a kitchen that will make you want to stay!! A true Chef's dream with massive QUARTZ Island, wall oven, stainless steel appliance package, full height gorgeous white cabinetry & one of the BIGGEST pantries you will ever see, which could also be converted into a spice kitchen if desired. A bright dining nook compliments the kitchen and opens to the massive main floor living area which is the perfect place when entertaining all of your family and friends, and is complete with gas fireplace and many large windows letting in loads of natural light. A large rear mudroom is the perfect spot for kids and it leads to the oversized double car garage which has built-in storage shelves and two-story ceilings. The upper level features 4 large bedrooms and a central bonus room which is the perfect place for family movie night! The primary bedroom is an absolute treat and is complete with HUGE KING size bedroom area, spacious WALK IN closet with built-ins & LAVISH 5 piece ENSUITE with dual quartz vanity, TILE walk-in shower and relaxing Soaker tub. 3 additional bedrooms is the perfect set up for large families and they are complimented by the 5 piece Jack and Jill bath! All of this, plus enjoy the convenience of having an upstairs laundry room!! If you have been waiting for that perfect property that checks all the boxes this is 100% it!! Packed with SOO MANY features that you will LOVE & make you want to stay!! A/C, built in Sonos system, ESTATE quality build, massive backyard, water softner system, over 3800 sq.ft of developable space plus SOO MUCH MORE!! Be the Envy of all your friends and family and start packing your bags because this one is ready to go!! (id:41531)
Greater Property Group
166 Sandpiper Bend
Chestermere, Alberta
Step into this elegant semi-detached Duplex situated in the charming community of Kinniburgh South. This newly built home seamlessly merges contemporary flair with cozy comfort, featuring 3 bedrooms and 2.5 bathrooms within a welcoming open layout.Upon entry, you're greeted by abundant natural light streaming through large windows, highlighting the modern design elements. A majestic staircase adds a touch of sophistication, while the side entrance ensures convenience and privacy. Throughout the house, classic black and white accents create a refined aesthetic, complemented by 9-foot ceilings that enhance the spacious feel of each room. The heart of the home is its luxurious kitchen, equipped with stainless steel appliances, cabinets to-celling, Quartz countertops, and a convenient built-in pantry. Perfect for cooking enthusiasts and entertainers alike, this kitchen effortlessly blends style and practicality. The master bedroom features a generous walk-in closet and a 5pc ensuite with a freestanding tub, along with built-in features for added convenience. Designed to accommodate various lifestyles, whether you're a growing family, a couple, or an individual seeking comfort and elegance.Currently under construction, this property is slated for completion by June 2024. Photos shown are from a finished build of the same model, adhering to builder standards. (id:41531)
Real Estate Professionals Inc.
126 Westcreek Bay
Chestermere, Alberta
Welcome to this spacious bungalow with a DOUBLE ATTACHED GARAGE, situated in a convenient cul-de-sac location with a large PIE SHAPED lot. Upon entering, you'll be greeted by a spacious entryway featuring stunning HIGH END LAMINATE flooring. The kitchen is generously sized room for a sitting island as well as a high-end stove. The living area and bedrooms all feature newer carpeting, along with all-new fixtures throughout the home. The main floor includes a 5-piece bathroom, while the PRIMARY bedroom offers a walk-in closet and a fully renovated ensuite with DUAL RAIN SHOWERHEADS for a luxurious experience. The basement is FULLY FINISHED , featuring 2 bedrooms and another living area. NEW ROOF in 2022 Outside, the large yard offers plenty of space for RV PARKING It's important to note that this home is DETACHED , with only the DOUBLE GARAGE attached at the front. Added Bonus (4.5 ft high x 19" wide 24" deep) SAFE INCLUDED with sale. With exceptional value, spacious living areas, and a prime location, this bungalow offers everything you need and more. Don't miss out on this fantastic opportunity BRAND NEW REC center 2 Minutes away —schedule a viewing today! (id:41531)
Cir Realty
789 Crystal Beach Bay
Chestermere, Alberta
This beautiful bungalow is located on a quiet cu-de-sac in Chestermere Lake. A spacious foyer welcomes you into this well cared for home featuring 10' ceilings, gleaming hardwood floors throughout and air conditioning. The main floor offers a spacious living room with a gas fireplace, a dining room with two garden doors leading to the backyard, classic white kitchen with Maytag appliances purchased in 2020, breakfast bar, pantry and skylights. Retreat into the comfortable primary bedroom with a walk-in closet and relax in the six piece ensuite with steam shower. A second bedroom and full bathroom completes the main level. The lower floor has been beautifully developed and offers 9' ceilings, a games/family room, three bedrooms, a full bathroom, laundry area and storage. New water heater purchased in 2020. The backyard features a patterned concrete patio with fire pit and exposed aggregate driveway, sidewalks and steps. The double attached garage is heated. This wonderful home is close to all amenities including Lake, schools, shopping and bike paths. (id:41531)
RE/MAX Complete Realty
