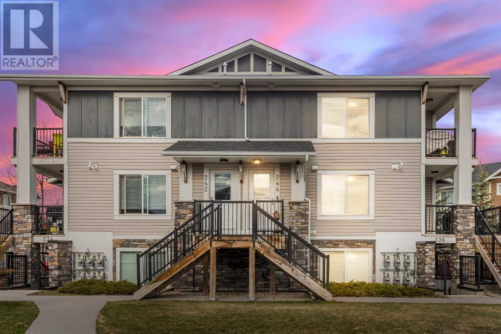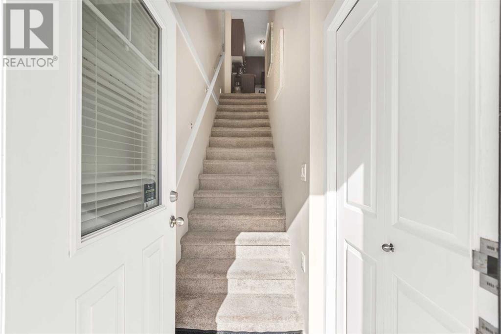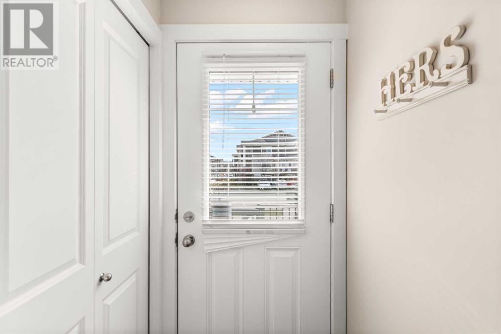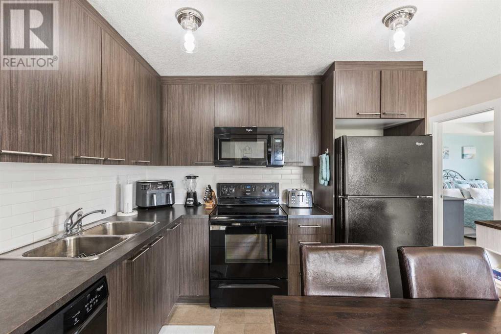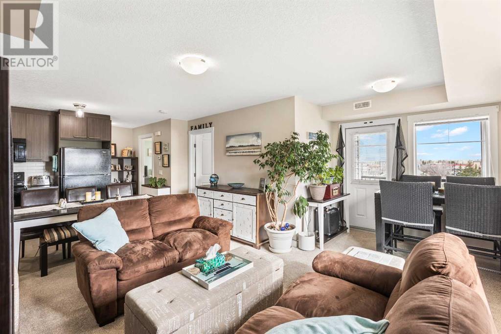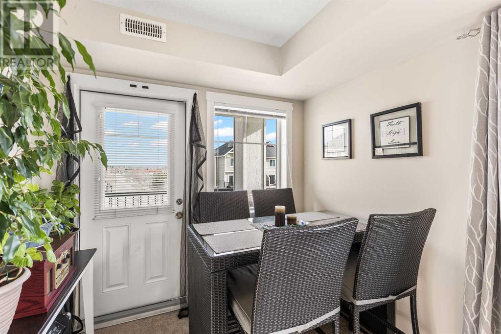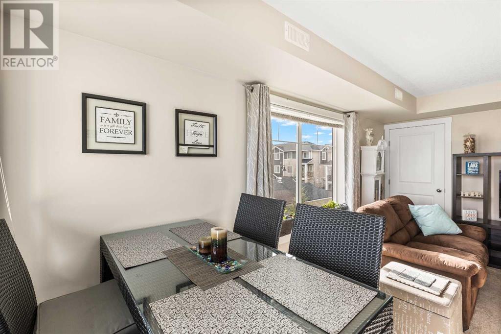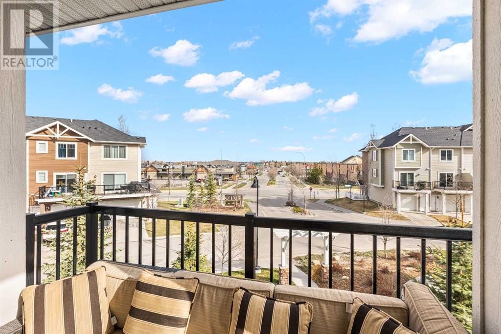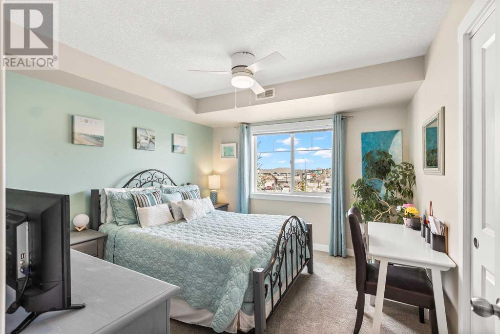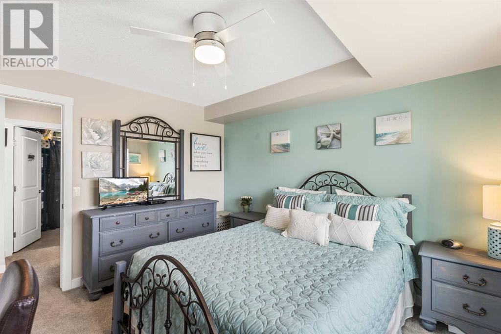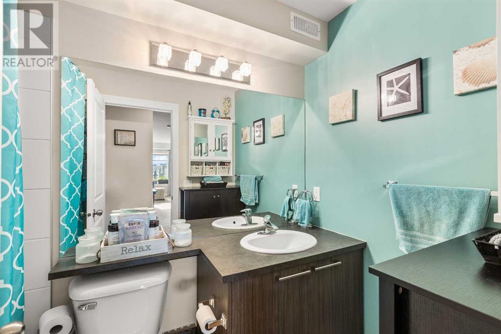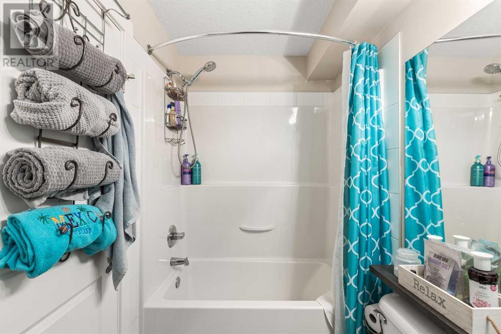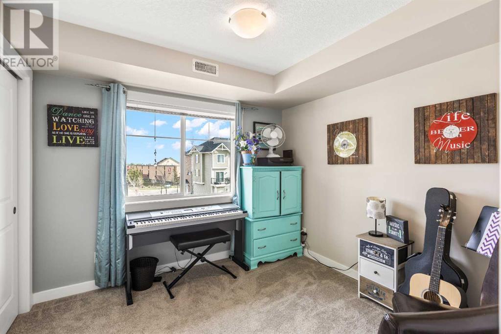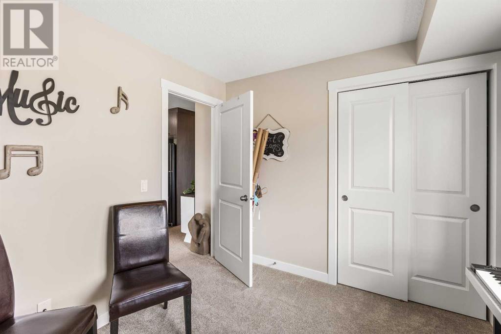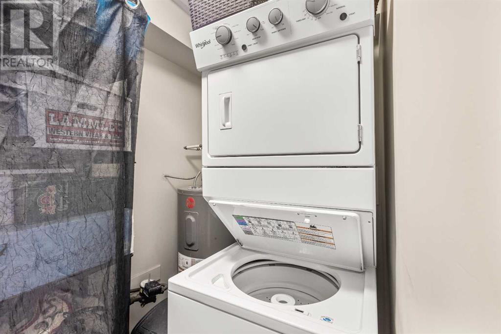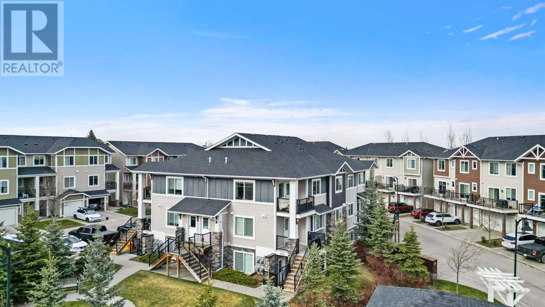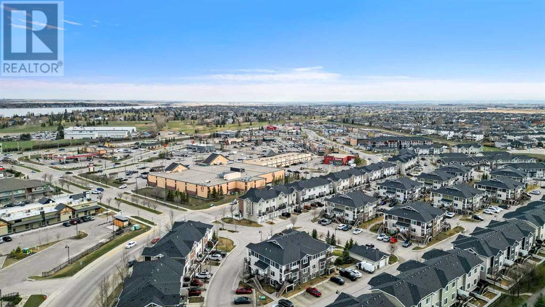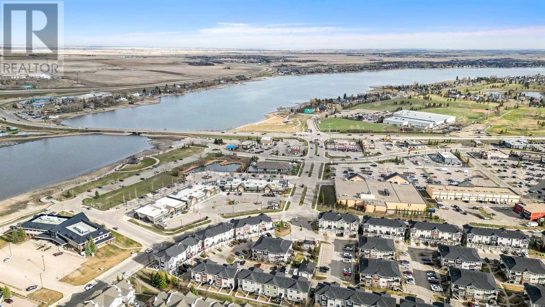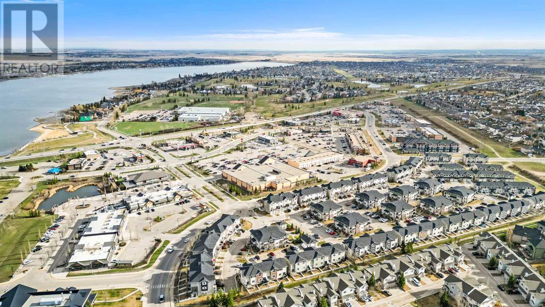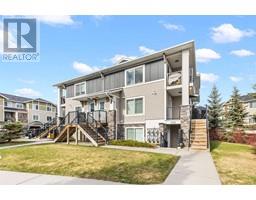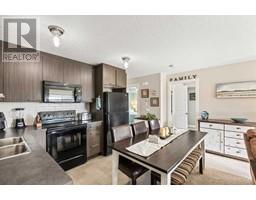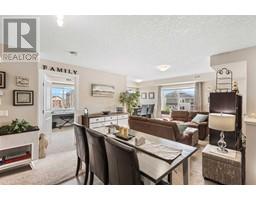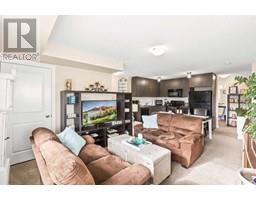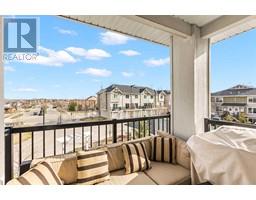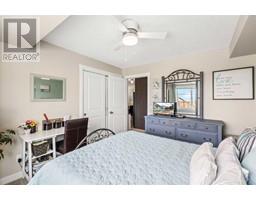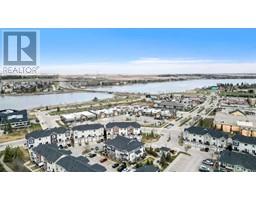Calgary Real Estate Agency
244, 300 Marina Drive Chestermere, Alberta T1X 0P6
$299,900Maintenance, Common Area Maintenance, Insurance, Reserve Fund Contributions
$201.21 Monthly
Maintenance, Common Area Maintenance, Insurance, Reserve Fund Contributions
$201.21 Monthly**2-Bed | 1-Bath | CONVENIENT WALKING DISTANCE TO AMENITIES** Welcome to Chestermere Station just steps away from SHOPPING, RESTAURANTS, BARS, GYMS, THE LIBRARY and of course THE LAKE, BEACH and the many gorgeous PARKS AND PATHWAYS that Chestermere has to offer. Step into your cozy yet airy kitchen, seamlessly flowing into a sun-drenched living area. Two spacious bedrooms offer plenty of natural light and storage space, accompanied by a charming bathroom and a separate laundry nook. Savour your morning coffee on the east-facing balcony, soaking in the sunrise. With your own parking stall and ample visitor parking, hosting friends and family is a breeze. Plus, enjoy the benefit of low condo fees. Don't miss out - schedule a private viewing today. (id:41531)
Property Details
| MLS® Number | A2126754 |
| Property Type | Single Family |
| Community Name | Westmere |
| Amenities Near By | Playground |
| Community Features | Pets Allowed With Restrictions |
| Features | No Animal Home, No Smoking Home, Parking |
| Parking Space Total | 1 |
| Plan | 1312781 |
| Structure | None |
Building
| Bathroom Total | 1 |
| Bedrooms Above Ground | 2 |
| Bedrooms Total | 2 |
| Appliances | Washer, Refrigerator, Dishwasher, Oven, Dryer, Microwave Range Hood Combo |
| Constructed Date | 2012 |
| Construction Material | Wood Frame |
| Construction Style Attachment | Attached |
| Cooling Type | None |
| Exterior Finish | Vinyl Siding |
| Fireplace Present | No |
| Flooring Type | Carpeted, Laminate |
| Heating Type | Forced Air |
| Stories Total | 2 |
| Size Interior | 917 Sqft |
| Total Finished Area | 917 Sqft |
| Type | Apartment |
Land
| Acreage | No |
| Land Amenities | Playground |
| Size Total Text | Unknown |
| Zoning Description | 999999 |
Rooms
| Level | Type | Length | Width | Dimensions |
|---|---|---|---|---|
| Second Level | 4pc Bathroom | 8.75 Ft x 4.92 Ft | ||
| Second Level | Bedroom | 10.42 Ft x 9.92 Ft | ||
| Second Level | Kitchen | 10.50 Ft x 7.58 Ft | ||
| Second Level | Laundry Room | 7.67 Ft x 8.58 Ft | ||
| Second Level | Living Room/dining Room | 20.42 Ft x 14.83 Ft | ||
| Second Level | Primary Bedroom | 11.83 Ft x 10.83 Ft | ||
| Main Level | Foyer | 3.50 Ft x 4.92 Ft |
https://www.realtor.ca/real-estate/26811084/244-300-marina-drive-chestermere-westmere
Interested?
Contact us for more information
