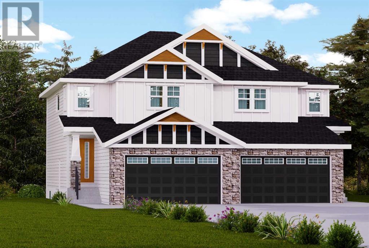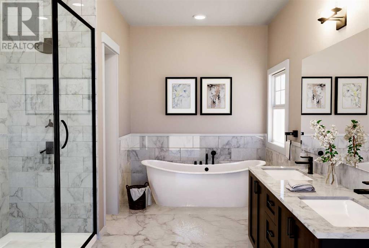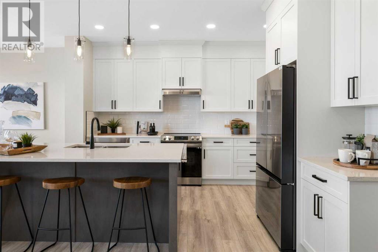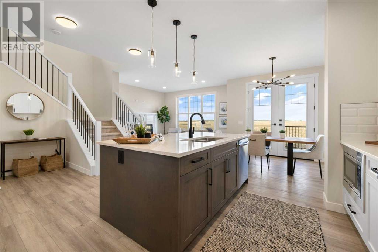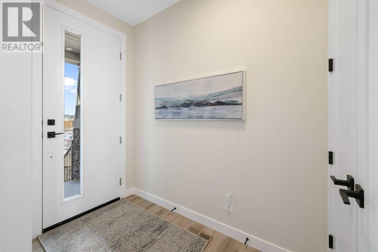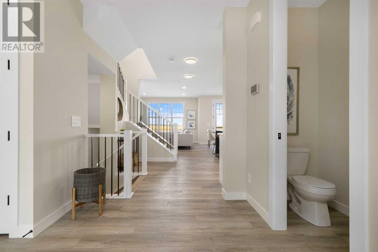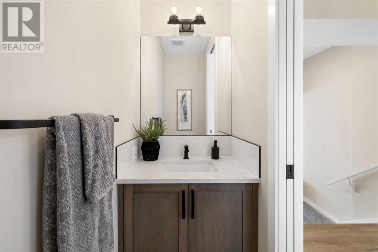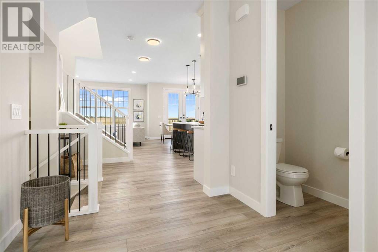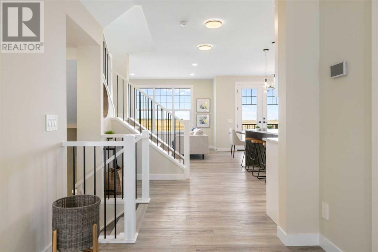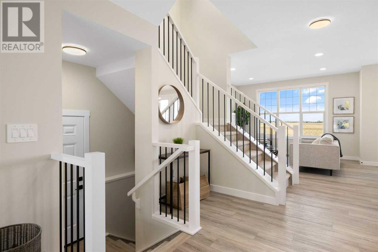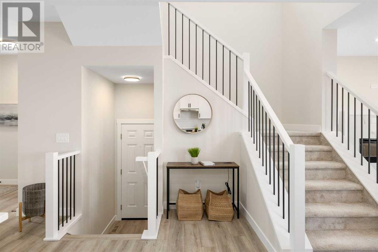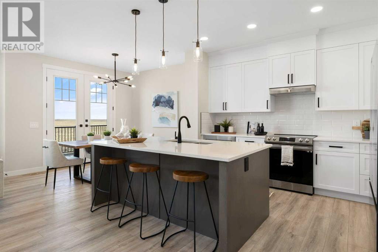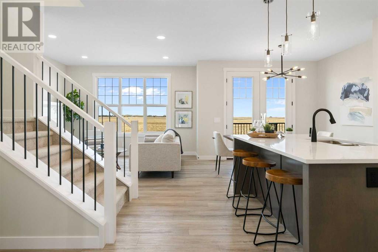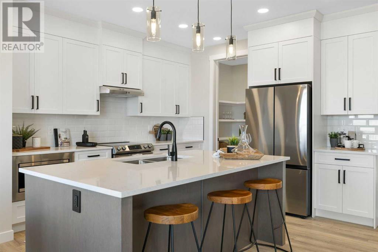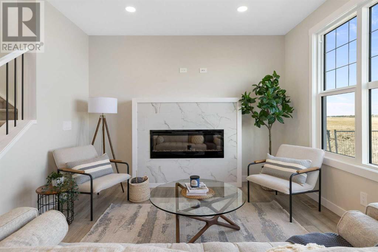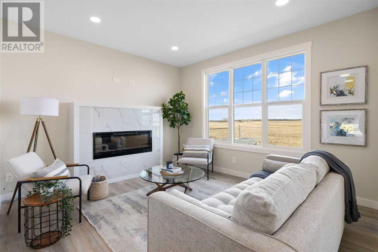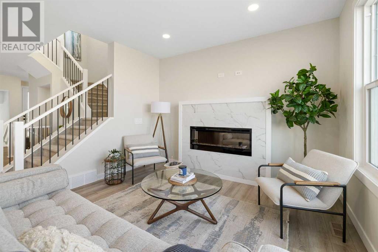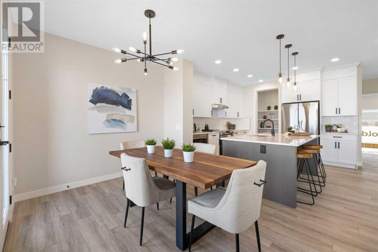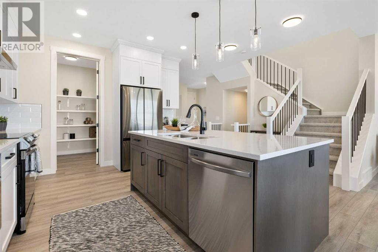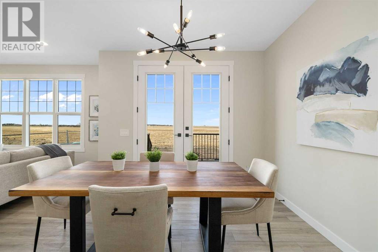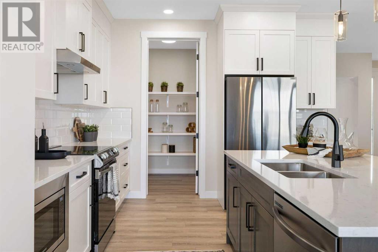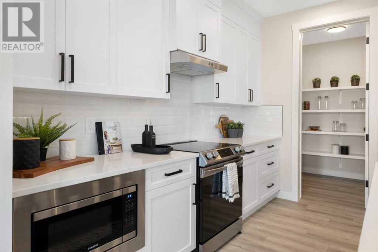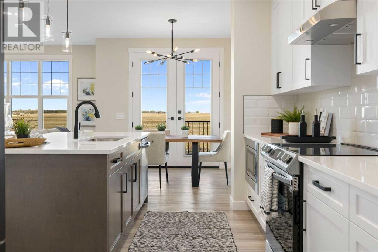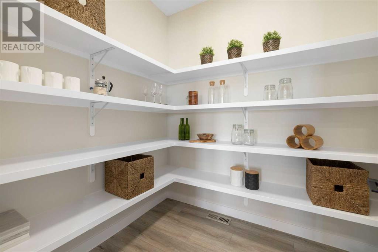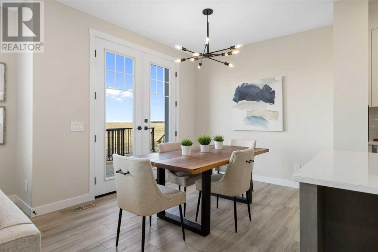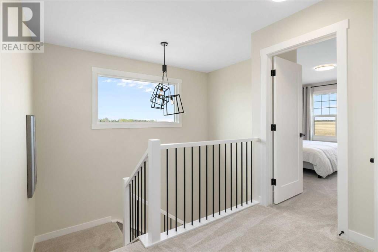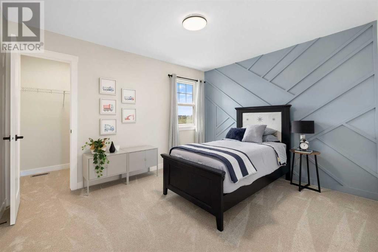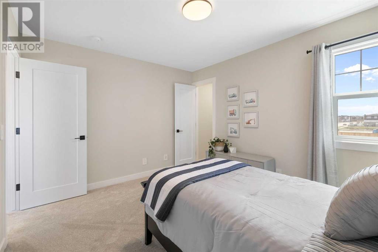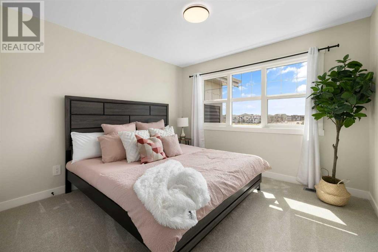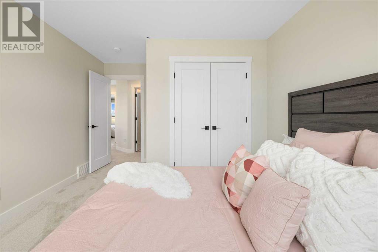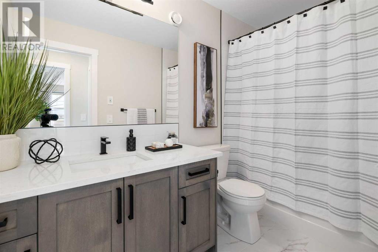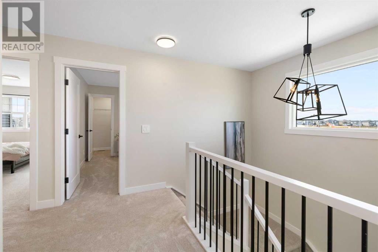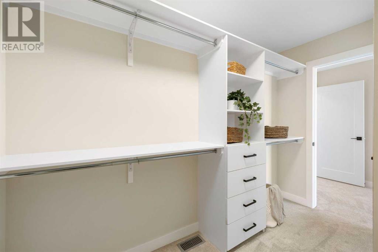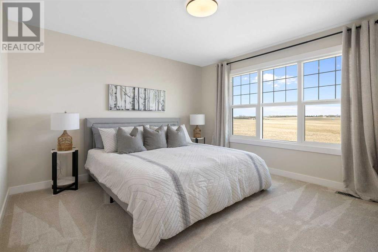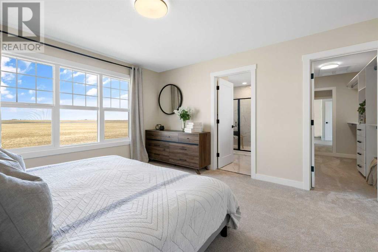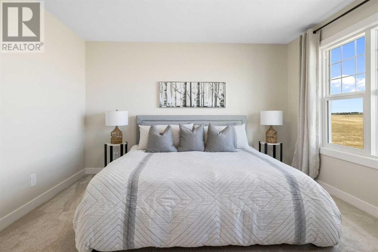3 Bedroom
3 Bathroom
1840 sqft
Fireplace
None
Central Heating, High-Efficiency Furnace
Lawn
$665,000
Step into this elegant semi-detached Duplex situated in the charming community of Kinniburgh South. This newly built home seamlessly merges contemporary flair with cozy comfort, featuring 3 bedrooms and 2.5 bathrooms within a welcoming open layout.Upon entry, you're greeted by abundant natural light streaming through large windows, highlighting the modern design elements. A majestic staircase adds a touch of sophistication, while the side entrance ensures convenience and privacy. Throughout the house, classic black and white accents create a refined aesthetic, complemented by 9-foot ceilings that enhance the spacious feel of each room. The heart of the home is its luxurious kitchen, equipped with stainless steel appliances, cabinets to-celling, Quartz countertops, and a convenient built-in pantry. Perfect for cooking enthusiasts and entertainers alike, this kitchen effortlessly blends style and practicality. The master bedroom features a generous walk-in closet and a 5pc ensuite with a freestanding tub, along with built-in features for added convenience. Designed to accommodate various lifestyles, whether you're a growing family, a couple, or an individual seeking comfort and elegance.Currently under construction, this property is slated for completion by June 2024. Photos shown are from a finished build of the same model, adhering to builder standards. (id:41531)
Property Details
|
MLS® Number
|
A2126345 |
|
Property Type
|
Single Family |
|
Community Name
|
Kinniburgh |
|
Amenities Near By
|
Park, Playground |
|
Features
|
Closet Organizers, No Animal Home, No Smoking Home, Level, Gas Bbq Hookup |
|
Parking Space Total
|
4 |
|
Plan
|
221 1697 |
Building
|
Bathroom Total
|
3 |
|
Bedrooms Above Ground
|
3 |
|
Bedrooms Total
|
3 |
|
Age
|
New Building |
|
Appliances
|
Refrigerator, Range - Electric, Dishwasher, Microwave, Hood Fan |
|
Basement Development
|
Unfinished |
|
Basement Features
|
Separate Entrance |
|
Basement Type
|
Full (unfinished) |
|
Construction Style Attachment
|
Semi-detached |
|
Cooling Type
|
None |
|
Exterior Finish
|
Brick, Vinyl Siding |
|
Fire Protection
|
Alarm System, Smoke Detectors |
|
Fireplace Present
|
Yes |
|
Fireplace Total
|
1 |
|
Flooring Type
|
Carpeted, Tile, Vinyl Plank |
|
Foundation Type
|
Poured Concrete |
|
Half Bath Total
|
1 |
|
Heating Fuel
|
Natural Gas |
|
Heating Type
|
Central Heating, High-efficiency Furnace |
|
Stories Total
|
2 |
|
Size Interior
|
1840 Sqft |
|
Total Finished Area
|
1840 Sqft |
|
Type
|
Duplex |
Parking
Land
|
Acreage
|
No |
|
Fence Type
|
Partially Fenced |
|
Land Amenities
|
Park, Playground |
|
Landscape Features
|
Lawn |
|
Size Depth
|
33 M |
|
Size Frontage
|
9.14 M |
|
Size Irregular
|
301.62 |
|
Size Total
|
301.62 M2|0-4,050 Sqft |
|
Size Total Text
|
301.62 M2|0-4,050 Sqft |
|
Zoning Description
|
R2 |
Rooms
| Level |
Type |
Length |
Width |
Dimensions |
|
Main Level |
Family Room |
|
|
13.00 Ft x 13.00 Ft |
|
Main Level |
Kitchen |
|
|
12.17 Ft x 12.83 Ft |
|
Main Level |
Dining Room |
|
|
11.08 Ft x 10.33 Ft |
|
Main Level |
2pc Bathroom |
|
|
7.33 Ft x 4.00 Ft |
|
Upper Level |
Primary Bedroom |
|
|
13.00 Ft x 13.00 Ft |
|
Upper Level |
5pc Bathroom |
|
|
11.67 Ft x 10.83 Ft |
|
Upper Level |
Other |
|
|
10.58 Ft x 5.50 Ft |
|
Upper Level |
Bedroom |
|
|
12.58 Ft x 10.50 Ft |
|
Upper Level |
Other |
|
|
4.67 Ft x 4.33 Ft |
|
Upper Level |
Bedroom |
|
|
11.00 Ft x 11.00 Ft |
|
Upper Level |
4pc Bathroom |
|
|
5.00 Ft x 9.83 Ft |
|
Upper Level |
Laundry Room |
|
|
5.67 Ft x 6.25 Ft |
https://www.realtor.ca/real-estate/26804249/166-sandpiper-bend-chestermere-kinniburgh
