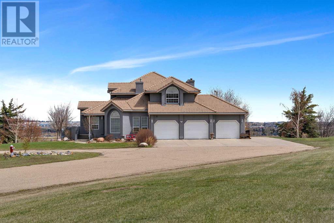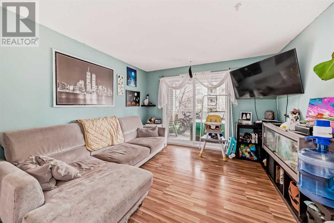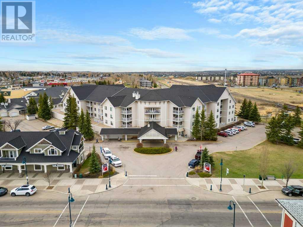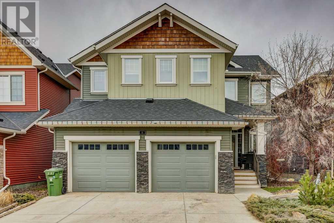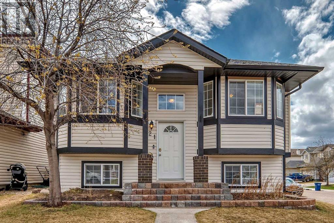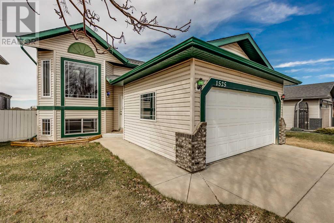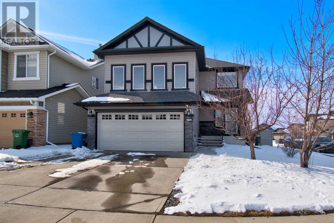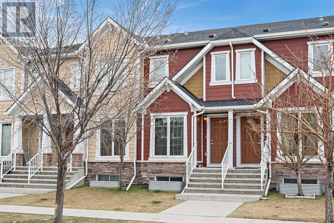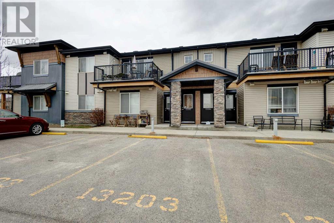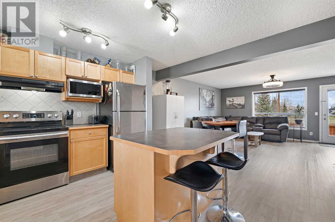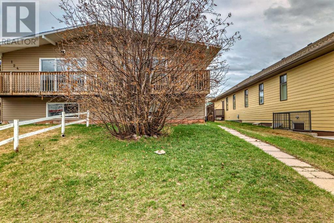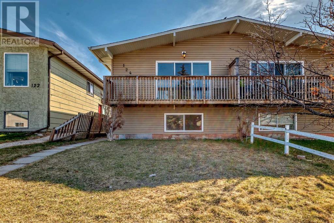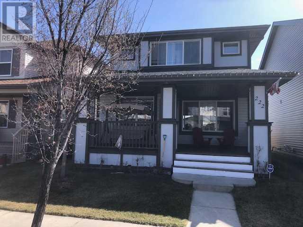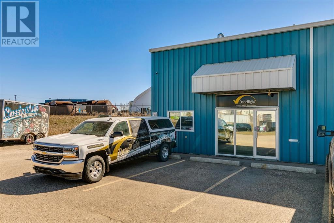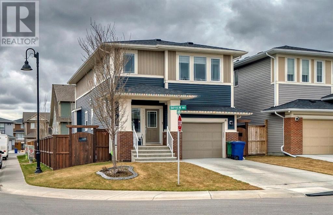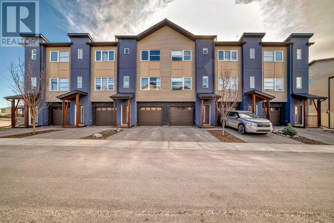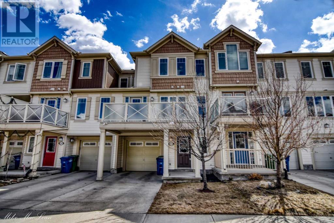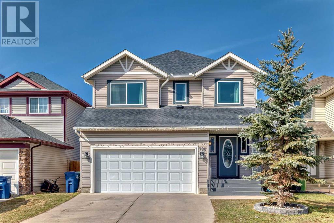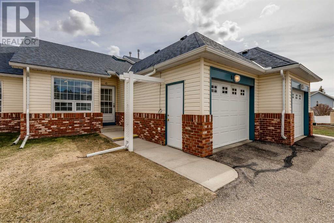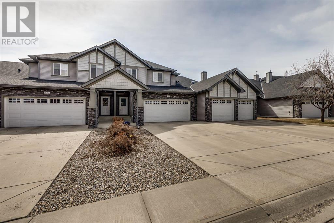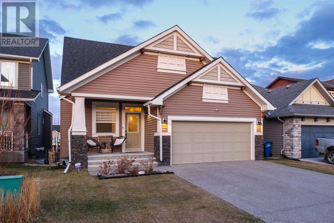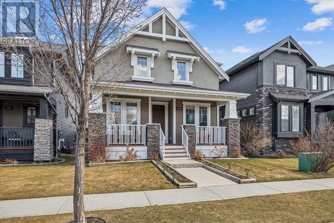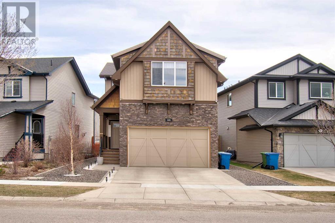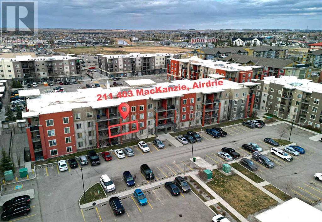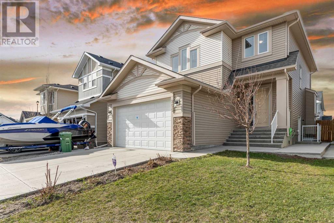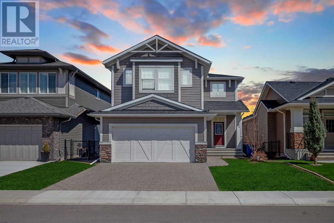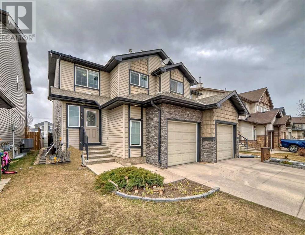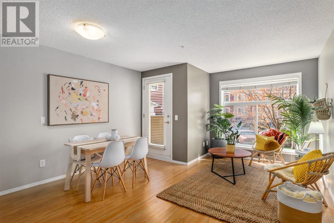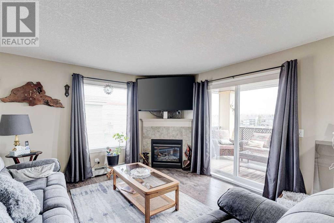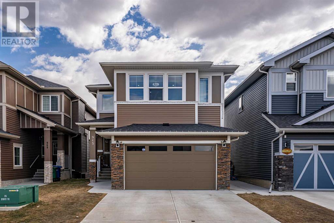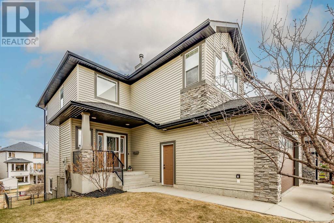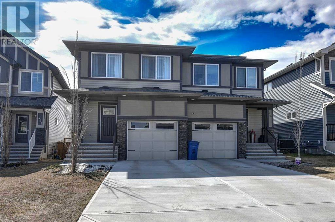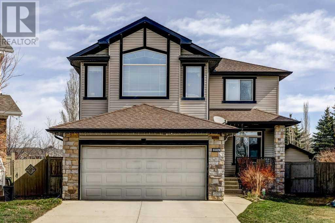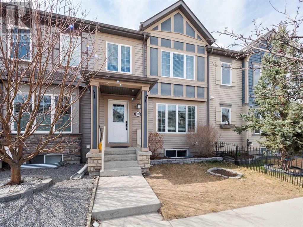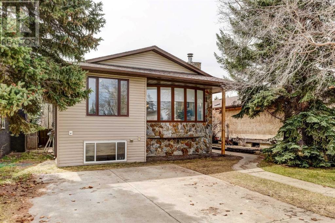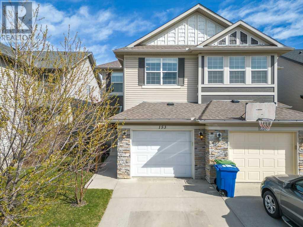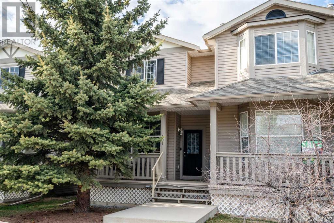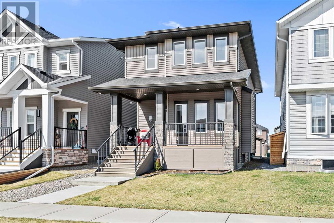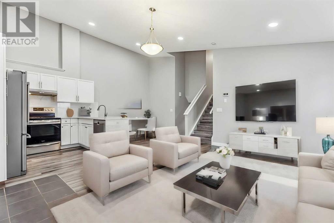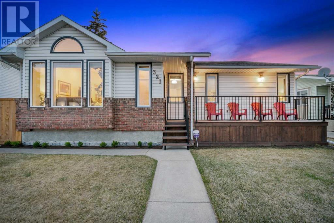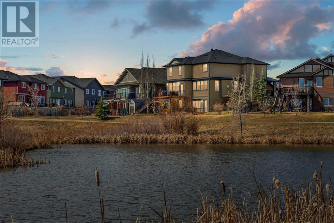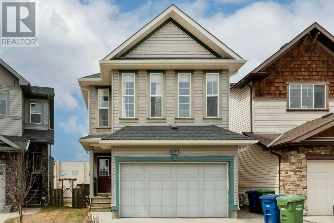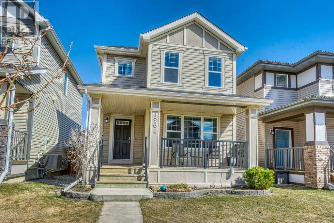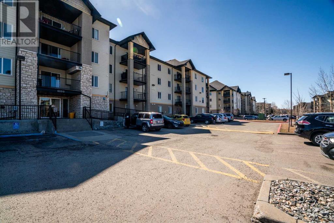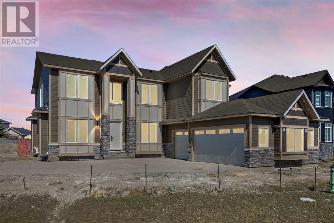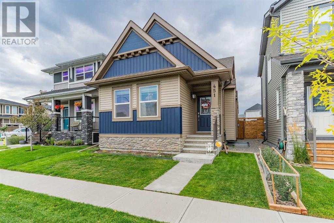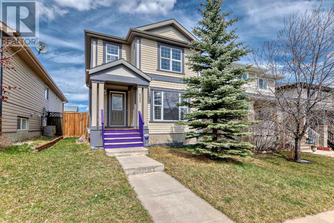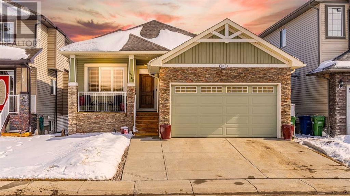Calgary Real Estate Agency
29 Buffalo Rub Place Nw
Airdrie, Alberta
PRIDE OF OWNERSHIP, THIS STUNNING HOME HAS BEEN RENOVATED TOP TO BOTTOM. LOCATED ON A GENEROUS 5.76 ACRES WITHIN AIRDRIE CITY LIMITS. ENJOY ACREAGE LIVING RIGHT INSIDE THE CITY. THIS FULLY FINISHED TWO STOREY WALK OUTHOME HAS OVER 4500 SQFT OF LIVING SPACE WHICH ALSO INCLUDES THE WALKOUT BASEMENT. AS YOU ENTER THE HOME THERE IS A NICE SIZED FOYER WITH PORCELAIN TILES. THE OFFICE IS TO THE RIGHT AND THE FORMAL DING ROOM WITH A CHANDALIER TO THE LEFT. THE FORMAL LIVING ROOM HAS A GAS FIREPLACE W/MANTLE AND STONE SURROUND. THE GORGEOUS KITCHEN WITH A LARGE ISLAND IS THE CENTER PIECE OVERLOOKING THE NOOK AND VERY SPACIOUS FAMILY ROOM WHICH ALSO HAS A GAS FIREPLACE SURROUNDED BY CUSTOM WOODWORK. THE MAIN FLOOR ROUNDS OFF WITH A THREE-PIECE BATHROOM AND A LAUDRY. THE UPPER FLOOR HAS A HUMUNGOUS PRIMARY BEDROOM WITH A SPA LIKE 5 PIECE ENSUITE WITH BREATHTAKING VIEWS OF THE CITY. ADDITIONL TWO BEDROOMS WITH A JACK AND JILL 5 PIECE ENSUITE COMPLETE UP THE UPPER FLOOR. THE BASEMENT IS AGAIN A TREAT FOR ALL YOUR ADDITIONAL ENTERTAING WITH A FOURTH BEDROOM, A HUGE AMES ROOM/ RECREATION ROOM AGAIN WITH THE THIRD FIREPLACE AND ROUGHRD IN PLUMBING FOR A FUTURE WET BAR, THERE IS AN ADDITIONAL THREE-PIECE BATHROOM AND A LARGE STORAGE ROOM FOR ALL YOUR EXTRA GOODIES. THE WALKOUT BASEMENT ENTERS ON TO A BEAUTIFUL POURED CONCRETE PATIO WITH A FIRE PIT AND OVER LOOS THE CUSTOM BASKTBALL COURT. THE TRIPLE ATTACHED HEATED/INSULATED GARAGE IS SPACIOUS AND THERE IS ALSO A DETACHED HEATED TRIPLE GARAGE/SHOP WHICH IS RENTED FOR $1700.00 PER MONTH FOR ADDITIONAL INCOME. THIS HOME HAS A GORGEOUS CLAY TILE ROOF ADDING CHARACTER TO THE HOME. TWO WELLS WITH 12 GPM CAPACITY. THIS PROPERTY IS CLOSE TO ALL AMENITIES AND WITHIN 15 MINUTES OF CROSSIRON MILLS MALL, 5 MINUTES TO THE SUPERSTORE. CLOSE TO SCHOOLS AND PUBLIC SERVICES IN AIRDRIE. CALL FOR YOUR PRIVATE VIEWING TODAY. (id:41531)
Century 21 Bamber Realty Ltd.
5211, 604 8 Street Sw
Airdrie, Alberta
This is great condo in a pet friendly building. Located on the second floor and in good condition, this unit features an open concept from the kitchen through dining room & living rooms with laminate flooring throughout. There is also access to a nice sized balcony. This great unit has two bedrooms, two bathrooms, was well. Great place for a first time buyer or investment property.. (id:41531)
Cir Realty
308, 305 1 Avenue Nw
Airdrie, Alberta
OPEN HOUSE this Saturday from 11-1 PM! Rarely do units come available in this fantastic age-restricted (60+) condo complex. Located on the third floor, this fantastic one bed + one bath condo has a great open layout and large windows. The kitchen offers plenty of cabinet space with a breakfast bar for sitting. The living and dining spaces are seamlessly blended allowing you to determine how you'd like to arrange your furniture. A picturesque covered balcony with a storm door overlooks the trees and the street beyond and is a perfect place to enjoy fresh air and birdsong. The spacious primary bedroom easily fits a king-sized bed and the large 4-piece bathroom is accessibility-friendly with handles next to the toilet and shower. In-suite laundry and plenty of storage are added conveniences. One assigned outdoor parking stall is included with this unit. There is never a dull day in this amenity-rich complex with an Exercise room, Woodworking Shop, Library, Craft Centre, Games Area, Gardening Area, and Business Centre. There is also on-site hairdressing, 2 guest suites for visiting friends or family, and a Multi-Purpose Room that can be rented for family reunions. Many social events are organized throughout the year to keep you busy. There are also health and wellness support services which can be arranged. Small dogs and cats are permitted, subject to board approval. Designated RV parking is available for lease on a first come first serve monthly basis. Condo fees include all utilities. Centrally located and walking distance to shopping + downtown. Available for immediate occupancy! (id:41531)
Cir Realty
6 Canals Close Sw
Airdrie, Alberta
Welcome home to your FULLY DEVELOPED former SHOWHOME, located close to schools, canal side pathways, parks and much more. No expense was spared during construction and the home is filled with loads of extras and creature comforts. The main floor will wow you from the moment you step in with its HUGE FOYER with vaulted ceilings and breathtaking views of the interior of the home. On this level you will find a huge great room with a STONE FIREPLACE, loads of windows over looking the back yard, OVERSIZED DINING AREA (with further views of the back yard) and a DREAM CHEFS KITCHEN! Featuring GRANITE COUNTERS, UPGRADED STAINLESS APPLIANCES, 6 BURENER GAS STOVE, huge CENTRAL ISLAND with APRON SINK, LARGE WALK-THRU PANTRY and much more. Completing the main level is a cozy family/tv room off the main living space, along with a huge mudroom and powder room. The upper floor is a sanctuary in and of itself, with a LARGE PRIMARY with an ENORMOUS WALK-IN CLOSET, and a SPA LIKE 5pc ENSUITE bathroom, 2 oversized secondary bedrooms, AMAZING FAMILY/MEDIA ROOM, full bathroom and laundry. The basement is completely developed with a FOURTH BEDROOM, huge rec/games area, FULL BATHROOM and loads of storage spaces. EXTRAS include STONE FEATURE WALLS, SONOS SOUND SYSTEM, POURED CONCRETE PATIO WITH GAZEBO, and the ultimate MAN CAVE/GARAGE with is over 36' long by 23 wide and FINISHED AND HEATED!! Don't miss this incredible chance to call this home!! (id:41531)
Century 21 Powerrealty.ca
21 Creek Springs Road Nw
Airdrie, Alberta
OPEN HOUSE SATURDAY MAY 4th FROM NOON-3PM. Welcome home to this beautiful 4 bed/3 bath home on a corner lot in the tranquil community of Silver Creek. You'll absolutely love the suite in the basement with it's own private entrance, full kitchen, living room, 2 bedrooms, a full bathroom, and it's own private laundry. Upstairs, imagine a crackling fire in the wood fireplace on those cool nights, as you head out to the South-facing deck and enjoy the gas bar-b-cue which comes with the home. This bi-level beauty also boasts an oversized detached garage, and South-facing backyard as you enjoy the space and privacy of your corner lot. The roof was replaced just 2 years ago, and the fence will be painted depending on when our wonderful Alberta weather will co-operate. Living in Silver Creek in Airdrie offers a blend of tranquility, convenience, and community that makes it an ideal place to call home. Nestled in a picturesque setting, Silver Creek boasts serene landscapes with parks, walking paths, and green spaces, providing ample opportunities for outdoor recreation and relaxation. One of the standout features of Silver Creek is its proximity to essential amenities. You can enjoy easy access to schools, shopping centers, restaurants, and healthcare facilities, ensuring that daily necessities are conveniently within reach. This home has a lot to offer. Book your showing today! (id:41531)
Maxwell Canyon Creek
1525 Big Springs Way Se
Airdrie, Alberta
**OPEN HOUSE TONIGHT April 30 5-7pm** Want a Detached home that BACKS ONTO GREEN SPACE for less than $540,000? Here it is! This Bi-Level home currently offers 3 Bedrooms & 2 Bathrooms, with the potential of adding 2-3 MORE BEDROOMS and another Bathroom in thefuture! As you enter and come into the main level you'll find a large living room, where you'll notice the VAULTED CEILING. Moving into the kitchenyou'll find plenty of cabinets and good pantry space, and of course a great sized dining area with a door out to your back deck! On this main levelyou'll find your 3 bedrooms, all above average size. The master bedroom features a 3-PIECE EN-SUITE as well! And of course you have your main4-Piece Bathroom up here as well. Moving downstairs you'll find another large living room featuring a GAS FIREPLACE. The rest of the basement isundeveloped but offers 3 LARGE WINDOWS, and a bathroom rough in. You could easily add another 2-3 bedrooms and a full bathroom in thisspace! Book your showing today. (id:41531)
Real Broker
2753 Coopers Manor Sw
Airdrie, Alberta
Welcome to the family-friendly community of COOPERS CROSSING - voted Airdrie’s best community 10 years in a row. Featuring over 2,650 square feet of developed living space, this fully finished 5 BEDROOMS, 3.5 bath home must be seen to be appreciated! Upon entering you are greeted by a generous foyer, open floor plan and neutral décor, including brand new laminate flooring on the main and lower level. The updated kitchen has QUARTZ counter tops, white cabinetry, stainless steel appliances and a good-sized eating area. A door from the dining nook leads to the WEST-facing backyard with mature trees and shrubs. The living room is spacious and features a STONE-FACED GAS fireplace and has plenty big windows offering tons of natural light! Finishing the main floor is a rear mud/laundry room that leads to the double attached heated garage with 220 power for your electric vehicles. The upper level offers 4 bedrooms - one of which is the primary retreat that offers a walk-in closet and newly RENOVATED 4 pce ensuite with a HUGE walk-in shower. The lower level is fully finished with a recreation room, gorgeous wet bar, and fireplace In the basement you’ll also find a 3 pce bathroom and fifth bedroom. Close to schools, shopping, parks and pathways, plus easy access to the highway for commuters, you do not want to miss out on this opportunity! Call today for your private showing! (id:41531)
RE/MAX Rocky View Real Estate
205, 2400 Ravenswood View Se
Airdrie, Alberta
This stunning single-owner house is currently vacant and waiting for new occupants. The main floor has been updated with brand new vinyl plank flooring and fresh paint throughout., just last week. The house and carpets have been professionally cleaned, giving the home a like-new feel. The bright and spacious living room offers plenty of space for furniture and a large screen TV. The kitchen features dark, rich cabinets, a corner pantry, a large island, subway tile backsplash, and stainless steel appliances. The kitchen also leads to a private, fenced backyard through a patio door. Upstairs, there are two spacious bedrooms, each with their own en-suite. The neighbourhood is filled with beautiful green spaces, parks, and excellent schools. There is a French school and K-7 school within walking distance. Additionally, there is a two-piece powder room on the main floor. The washer and dryer are included, so moving in is hassle-free. Don't miss out on this amazing opportunity to enjoy a beautiful home in a wonderful neighbourhood! (id:41531)
Greater Calgary Real Estate
13203, 2781 Chinook Winds Drive Sw
Airdrie, Alberta
***CHECK OUT THE 3D TOUR*** LOCATION! LOCATION! LOCATION! Welcome to this beautiful Two Bedroom Townhouse is located Right by Chinook Winds Regional Park and 5 minutes walking distance to Rocky View School and WH Croxford Highschool. The open and spacious main floor with vaulted ceilings invite you and the well-appointed gourmet kitchen offers granite countertops, generous storage. You must check out the secret little room that hides behind a bookshelf in the living room. Do not miss out on this property, call your favorite realtor to book a Showing today! (id:41531)
Grand Realty
507, 140 Sagewood Boulevard Sw
Airdrie, Alberta
Welcome to the fully updated townhome nestled adjacent to sprawling green space, offering a tranquil escape from the urban hustle. Step inside to discover an inviting open floor plan, freshly painted, new vinyl floors gracing the main floor and bathroom, creating a modern aesthetic that's both chic and practical. Every detail has been carefully curated, including brand new top-of-the-line carpeting and new blinds adorning the large, bright windows throughout. Illuminated by upgraded lighting fixtures, the flowing kitchen beckons with ample cupboard and counter space, stainless steel appliances, and a convenient centre island with an eating bar, perfect for casual dining or entertaining guests. Adjacent to the kitchen, a spacious dining area seamlessly connects to the great-sized living space, providing a versatile layout for hosting gatherings or simply unwinding after a long day. For added convenience, a main floor half bath ensures comfort and ease of living. Venture upstairs to discover three generously sized bedrooms bathed in natural light, offering plenty of space for rest and relaxation. A well-appointed 4-piece main bath caters to the needs of the household with style and functionality. Completing the picture, an unfinished basement offers endless possibilities for customization and expansion, allowing you to tailor the space to suit your unique needs and preferences. Located in a prime location, this townhome is just moments away from all amenities, including schools, walking paths, groceries, restaurants, and medical facilities, ensuring that everything you need is within easy reach. Brand new hot water tank 3 months ago! Don't miss your chance to make this impeccably updated townhome your own slice of paradise. Schedule your viewing today and prepare to fall in love! (id:41531)
Grassroots Realty Group
126 Albert Street Se
Airdrie, Alberta
Unique opportunity to purchase a fantastic investment property. This side by side duplex (illegal 4 plex) on separate titles must be sold together. You could live up and rent down or purchase it for your investment portfolio. Amazing location that is close to downtown as well as schools. Both sides are a mirror of each other offering 3 bedrooms up, eat in kitchen, living room and full bathroom. The basement is developed with 2 bedrooms, kitchen, living room and full bathroom. There is also a shared laundry room on the lower level. 3 of the 4 units currently have long term tenants occupying them. Property needs some cosmetic updates but would be well worth the effort. Exterior has been freshened up with newer siding and shingles. (id:41531)
RE/MAX Rocky View Real Estate
124 Albert Street Se
Airdrie, Alberta
Unique opportunity to purchase a fantastic investment property. This side by side duplex (illegal 4 plex) on separate titles must be purchased together. You could live up and rent down or purchase it for your investment portfolio. Amazing location that is close to downtown as well as schools. Both sides are a mirror of each other offering 3 bedrooms up, eat in kitchen, living room and full bathroom. The basement is developed with 2 bedrooms, kitchen, living room and full bathroom. There is also a shared laundry room on the lower level. 3 of the 4 units currently have long term tenants occupying them. Property needs some cosmetic updates but would be well worth the effort. Exterior has been freshened up with newer siding and shingles. (id:41531)
RE/MAX Rocky View Real Estate
222 Reunion Court Nw
Airdrie, Alberta
Welcome to this great family home located on quiet cul-de-sac in the desired community of Reunion. Short walk to K-5 and K-8 schools. Features of this beautiful home include, large front entry, open concept with large living room, newly remodeled kitchen with stainless appliances, center island with eating bar and granite counters. Bright eating nook, 2 pc bathroom, new vinyl floors and rear door access to back yard. Upper level boasts 3 bedrooms, 4pc. bathroom, master has walk in closet and 4 pc. ensuite. The fully developed lower level includes family room (presently used as a bedroom) den, 3 pc. bathroom and laundry room. This home has central air. There is a large front covered veranda for entertaining. The back yard offers a large deck, double detached garage and paved back alley. 222 Reunion Court NW Airdrie. (id:41531)
RE/MAX Real Estate (Mountain View)
1, 25 East Lake Circle Ne
Airdrie, Alberta
WELL KEPT & RECENTLY UPDATED END UNIT INDUSTRIAL BAY. QUICK POSSESSION AVAILABLE! It's rare to find all these features in a small industrial bay. This industrial condo bay is zoned IB-3 and is well located within the East Lake Industrial Park. The main entry has a reception area, two private office spaces, kitchen unit and a handicap access 2 pc bathroom. The back shop - warehouse is 36' x 24' - clean with some storage systems built-in (large racking system included). The shop area has a 12' x 14' insulated chain operated overhead door, with a single 3' wide exit/entrance door. Overhead heater, one ceiling fan, a two-stage floor drain, and hot and cold water at the back door. Mezzanine floor area has open front storage space or display area, with a back-storage room where the furnace and hot water tank are located. Power is 100 amp 120/240V single phase panel. Main floor is 1414 Sq. Ft | mezz area is 522 Sq. Ft | condo fee is $350 monthly | ample parking out front. Two assigned parking stalls in the front with 12 public parking stalls for this 12-unit condo complex. The rear yard is serviced by a laneway within the complex. This 12-unit condo complex is known as the East Lake Business Centre and is self-managed. Excellent location with quick access to QEII, Calgary International Airport, Cross Iron Mills shopping mall & all amenities. You won't find a better unit in Airdrie for this great price! Book your private viewing today before this bay gets snatched up! QUICK POSSESSION AVAILABLE! (id:41531)
Legacy Real Estate Services
301 Bayview Way Sw
Airdrie, Alberta
Hello, Gorgeous! Welcome home to Bayview in Airdrie, a thoughtful community designed with parks, paths and ponds! This 2-story 2141 sqft Genesis built home in the quiet community of Bayview is waiting for you to make it yours. Beautiful curb appeal and situated on a corner lot you can relax on either your front or South facing back yard. The large entry way is bright and airy with tons of windows and open to below staircase. The open concept kitchen, dining and living room continues with that natural light with its big windows reflecting off the white stone counters. Tons of cabinet space, large island, stainless steel appliances and large walk-through pantry this kitchen is a cook's dream! Formal dining room currently being used as an office and your powder room complete this level. Heading upstairs you have a wonderful bonus room the perfect entertainment area or play area. The welcoming primary bedroom features an en-suite, with stand alone shower, dual vanity and access to your spacious walk in closet. 2 additional large size bedrooms, one with a walk-in closet, a 4-piece bathroom as well as your laundry room, complete this level. The basement is fully finished with vinyl plank flooring, a forth bedroom and three flex areas! The backyard features is a south facing exposure with privacy trees, gorgeous concrete, curbing, and a fully landscape space creating the perfect outdoor oasis. You will enjoy the double tier deck on this spacious corner lot. Awesome features include: -Heated Garage Gas (Permits) -Built in Shelving in Garage -Air Conditioning Bayview exits onto the main artery in Airdrie making getting in and out of town easy. Don’t miss this great opportunity! (id:41531)
Royal LePage Benchmark
304, 2461 Baysprings Link Sw
Airdrie, Alberta
West Airdrie, fabulous unit, like NEW, freshly painted top to bottom, all new appliances, new quartz countertops, new light fixtures ,new flooring throughout too. There are 2 primary bedrooms each with its own 4 pc ensuite, plus laundry upstairs . The main living area consists of a large living room, dining area and kitchen complete with al new stainless steel appliances with eat up island. Garden door off the kitchen leads to a deck for easy BBQ access and with views of the green space. The attached single garage is extra long with mechanical room and door to the back yard space. BONUS.... 220 electrical plug for your electric car or workshop. Air conditioning unit sits just outside the back door of this unit. (id:41531)
Real Estate Professionals Inc.
109 Windstone Mews Sw
Airdrie, Alberta
STOP THE CAR !!! (NOT a CONDO & NO CONDO FEES) ****OPEN HOUSE SATURDAY, May 4th - 12 pm to 3 pm ****This stunning two-bedroom, 2.5-bathroom home offers a blend of comfort and functionality, ideal for modern living. Step inside to discover a spacious kitchen adorned with ample cupboard space and a convenient eating bar, perfect for hosting gatherings or enjoying casual meals with loved ones. A Large upper deck for BBQ's and sunsets just off the dining area.Situated within walking distance to schools, parks, and scenic pathways, this home promotes an active lifestyle and embraces the beauty of outdoor living. Immerse yourself in the vibrant community, where a splash park offers endless entertainment for the whole family.Convenience is key with local restaurants, professional services, and grocery stores just a stone's throw away, ensuring all your daily needs are met with ease. With a single attached garage providing space for parking and a dedicated office area by the front entry, this home effortlessly combines practicality with comfort.Don't miss this opportunity to experience the perfect blend of urban convenience and suburban charm. Make this your new home sweet home today! (id:41531)
Cir Realty
788 Luxstone Landing Sw
Airdrie, Alberta
Discover your dream home! This stunning 4-bedroom, 3.5-bathroom residence with a fully finished basement is a masterpiece inside and out, destined to capture your heart from the moment you lay eyes on it. Nestled against a serene canal, you'll relish the tranquility of its two-tiered deck and fully fenced backyard, offering captivating views of lush greenery that stretch as far as the eye can see.Step inside to discover a wealth of upgrades, including gleaming hardwood floors, chic shaker-style cabinets, top-of-the-line stainless steel appliances, and a cozy gas fireplace perfect for unwinding on chilly evenings. The home boasts triple-pane windows, ensuring both energy efficiency and a peaceful ambiance, while hot water on demand and a stone front facade add to its luxurious appeal.Natural light pours in from every angle, with skylights illuminating the living spaces above and large windows throughout the home, including the basement, infusing each room with an undeniable sense of warmth and joy. This is the haven you've been waiting for – where every detail has been meticulously crafted to elevate your lifestyle and create lasting memories. (id:41531)
Cir Realty
6, 12 Woodside Rise Nw
Airdrie, Alberta
Welcome home to your remarkable bungalow-villa, that is nestled within a tranquil and gated 55+complex of The LINKS! This home is ideal for an empty nester, those looking to ‘right size’ or snowbirds who enjoy the ‘lock up and leave’ lifestyle. As you enter the front door, you will notice the abundance of natural light as well as the newer vinyl plank flooring and lighting! The vaulted ceilings in the open layout living area, complete with dual sky lights make the unit feel bright and spacious. The meticulous care and pride of ownership is evident throughout the entire space. To the left of the front door is a very large den/office/flex room with a large closet that could easily be made into a second bedroom. To the right is a 2 piece bath with access to the crawl space area which spans the entire size of the unit. Walk through to the kitchen with an open layout, lots of cabinets and newer appliances. The kitchen seamlessly transitions into the dining area that is adorned with a skylight feature and this area opens onto the family room. There are bright sliding doors off to a large east facing deck just off the living room! Just off this spacious living area is the large master bedroom, full renovated bathroom with 5' easily accessible shower (redone by Bathfitters), and a stacked laundry pair. This villa also includes the added convenience of an attached single garage and the comfort of Air Conditioning in the hot summer months - (A/C unit serviced last summer). The furnace in the unit was also replaced 3 years ago!! . For those seeking an active and social lifestyle, this community's clubhouse offers a wide range of activities for residents to enjoy. Whether it's engaging in social events or pursuing personal hobbies, you'll find a welcoming and vibrant atmosphere right at your doorstep. Situated in close proximity to the renowned Woodside golf course and picturesque pathways, this home provides endless opportunities for outdoor enthusiasts. This villa is located within a well-managed complex with low condo fees that include exterior maintenance, landscaping, and snow removal. Don’t miss this incredible opportunity to embrace a relaxed and fulfilling lifestyle in this sought after complex! Book your private showing today!! (id:41531)
RE/MAX House Of Real Estate
151, 100 Coopers Common Sw
Airdrie, Alberta
LOCATION, LOCATION, LOCATION. This Fantastic Townhouse Backs onto the Greenspace with a View of the Pond and Pathways and is in the Popular Community of Coopers Crossing in Airdrie. These highly sought after Townhouses do not come up often. This Great Townhouse has a DOUBLE ATTACHED GARAGE, and a Full Basement. When you arrive, you will like the over length Driveway, and the Stone work on the front. Upon entry, you will immediately notice the Hardwood Floors and the Large Foyer. The Living Room is very spacious and has a Corner Fireplace. The Kitchen has updated lighting, and Whirlpool appliances including an Oversized Refrigerator, plenty of Cabinetry including Pot and Pan Drawers, and a Corner Panty. The Upper Level has a Bonus Room, Upper Laundry, Primary Bedroom with 3 pc Ensuite with a Shower Stall, and 2 additional Bedrooms. The Basement is wide open with an Oversized Window for great light. The SOUTH FACING DECK is very private, has a BBQ Gas Line, and has a view of the Greenspace, Walking Paths, and the Pond. This great Townhouse is ready for a Quick Possession if needed. Ensure to watch the video on MLS or Realtor.ca. Close to Shopping, Transportation, Dining and more. This is an excellent Community and a great place to call Home. (id:41531)
RE/MAX Rocky View Real Estate
102 Bayview Circle Sw
Airdrie, Alberta
*** OPEN HOUSE Saturday, April 27/24**** Welcome to your DREAM waterfront retreat in the heart of Bayside with almost 3100 SF of development! This stunning VAULTED walkout bungalow boasts luxury and convenience at every turn. This Primary Bedroom has tall vaulted ceilings and enjoys enough room for a King Bed, seating area and furniture set! Another private bedroom upstairs enjoys its own full bathroom. Home office upstairs with lots of light from the front windows. Step into your bright and airy white kitchen, complete with stainless appliances, a stylish 'Wood Hood' over the Gas Cooktop, an extra-long island, and ample pantry space. Whether you're entertaining guests or enjoying family meals, this kitchen is sure to impress. Your new Living room has wonderful sliding glass doors framing picturesque canal views.Outside, the beautifully landscaped front yard features an exposed aggregate driveway leading to your double garage and a grand precast front step. The lower level of this home is an entertainer's paradise, featuring a huge rec room/family room, another separate office, two additional bedrooms, and a full bathroom. The wet bar with ample cabinet storage and a bar fridge makes hosting gatherings a breeze. The backyard is a true oasis, with plenty of space for a future hot tub, fire pit, or pool, perfect for relaxing or hosting outdoor gatherings. Convenience is key with a pathway in the back providing easy access to nearby parks, ensuring peace of mind for parents and endless adventures for kids. Plus, with a quick drive or short walk to the K-4 School in Bayview, as well as walking distance to four parks—including Bayview Park with its tennis courts, creeks, picnic areas, and amphitheater—every day is filled with opportunity for fun and exploration. Don't miss your chance to own this exceptional waterfront property, where every day feels like a vacation. Experience the ultimate in luxury living and schedule your private tour today! (id:41531)
Cir Realty
310 Cooperstown Common Sw
Airdrie, Alberta
Rare opportunity to own this incredible Vesta home is located in one of Airdrie's most desired communities. With over 2,878 sqft of developed living space, this home features 4 bedrooms, 3.5 bathrooms, bonus room, and fully developed basement. Enter through the custom-designed front door, the home welcomes with open-concept floor plan with 9-foot ceilings and gleaming hardwood floors throughout the main level. The den featuring a French door is ideal for a home office, study room, or hobby room. The kitchen boasts classic cabinetry with a chimney-style hood fan, a gas stove, built-in microwave, and the dishwasher & refrigerator were replaced 6 months ago. Gorgeous backsplash tiles, granite countertops, center island with breakfast nook. The dining area comfortably accommodates a large table, and a mudroom leads to the backyard. The spacious living room features a gas fireplace and large east-facing windows overlooking the backyard, with additional windows on the south and north sides to flood the space with natural light. Step out onto the deck for alfresco lunch or BBQ dinner. The laundry room with newer washer & dryer (2022), cabinets, windows, and a half bath completes the main level. Iron-railed staircase to the upstairs, all carpets have been replaced to 50oz fluffy carpet 2yrs ago. You will find a bonus room for family gatherings, two spacious bedrooms, shared main bathroom, and the primary bedroom with vaulted ceiling, walk-in closet, and an ensuite bathroom with a glass shower booth, soaker tub, and double sink with granite countertop. The fully developed basement was recently completed with 9-foot ceilings, huge entertaining area, fourth bedroom, and 4pc full bathroom. The entire home was freshly painted 2yrs ago, yet still in good condition. Oversized detached double garage, front porch, paved back alley, and proximity to parks, pathways, playgrounds, schools, shopping centers, and major roads. Don't miss out on this wonderful opportunity! ACT QUICK BEF ORE IT’S GONE!!! (id:41531)
Maxwell Capital Realty
1235 King's Heights Road Se
Airdrie, Alberta
WELCOME HOME! This stunning 2-storey home is now available in the sought after neighbourhood of King’s Heights! Close to schools, shopping, restaurants, and pubs you will not get a better location than this. Upon entering this home, you are greeted by 9 ft ceilings, gleaming wide planked laminate flooring, big windows, and an open floor plan. The kitchen features a giant island, adding extra seating, and loads of counter and cabinet space with stainless-steel appliances (fridge 2024). The eating area is a great size and has a door leading to a fabulous sunroom and no-maintenance yard that features stamped concrete patios and turf grass. The living room is spacious and has a stone-covered gas fireplace with a wood mantle as a focal point. The upper level offers a bright bonus room with vaulted ceilings, laundry room with storage, and three great-sized bedrooms - one of which is the primary retreat that offers a walk-in closet with closet organizers and a spa-like ensuite with jetted tub and separate shower. The lower level of the home is beautifully finished with a fourth bedroom, 3 pce bathroom and a huge recreation/entertainment space. Did we mention the house has air conditioning? The yard and home are meticulously maintained, you do not want to miss out of this one. Call today to book your private viewing! (id:41531)
RE/MAX Rocky View Real Estate
211, 403 Mackenzie Way Sw
Airdrie, Alberta
Back on the market due to mortgage approval. Conveniently located in the middle of City of Airdrie, close to shopping and transportation, Two bedrooms, two bathrooms condo with TWO (2) parking stalls (one underground titled & one surface assigned ). With a very functional floor plan, The location is ideal. It's a short walk to shopping centre that features coffee shop, neighbourhood pub, grocery and liquor store, doctor office, pharmacy, Sobey's and many restaurants. The kitchen and bathrooms are both finished with Granite Counters and soft close drawers and cabinets. This is a split floor plan with each bedroom on opposite sides of the condo separated by the main living room. The master has a walk-through closet and full ensuite bathroom. At the front of the condo is a very practical den, that's ideal for home office or additional storage space, and another full bath. Additional features include upgraded new drapes, front load stacked washer/dryer and a spacious south facing balcony. (id:41531)
First Place Realty
255 Baywater Way Sw
Airdrie, Alberta
Welcome to 255 Baywater Way SW, where contemporary elegance meets suburban comfort! This stunning home offers a perfect blend of style, functionality, and prime location. Step inside to discover an inviting open-concept layout on the main level, boasting 8 ft doors and 9 ft ceilings, along with expansive windows that flood the space with natural light, creating an atmosphere ideal for both entertaining and daily living. The gourmet kitchen features sleek cabinets, stainless steel appliances, and quartz countertops. The adjoining living area is perfect for relaxation, complete with a cozy fireplace and access to the backyard – perfect for summer BBQs and gatherings. Upstairs, enjoy a spacious bonus room, luxurious primary retreat, two additional bedrooms, and two full bathrooms. This home is not only a sanctuary but also strategically situated near schools, parks, walking paths, shopping, and dining options, offering the perfect blend of tranquility and accessibility. Additionally, the FULLY DEVELOPED BASEMENT presents two bedrooms and a bar area, accessible through a convenient SIDE ENTRANCE, adding versatility and value to this exceptional property. Don't miss the opportunity to make this your dream home! (id:41531)
Real Broker
162 Bayview Circle Sw
Airdrie, Alberta
"Welcome to your stunning oasis, nestled alongside the tranquil waters of the canal. This upgraded 2019-built home by Stepper Homes offers a warm invitation as you step through the front door into a bright and airy open concept space, graced by elegant 9" ceilings.The main floor boasts a cozy living room, complete with a natural gas fireplace and expansive windows framing picturesque views of the surrounding nature. Prepare to indulge your culinary passions in the dream kitchen, adorned with striking white and black details, high-end stainless steel appliances, and luxurious quartz countertops. The large island and walk-thru pantry make entertaining a breeze, while the adjacent nook provides access to the deck – the perfect spot for al fresco dining with your barbecue hooked up to the natural gas line, all while overlooking the serene canal.Ascending the wrought iron railings to the upper level, you'll discover the master bedroom oasis, featuring an ensuite bathroom and walk-in closet. Two additional spacious bedrooms, another four-piece bathroom, a bonus room, and a convenient laundry room complete this level.The walkout basement unveils a brand new (illegal) suite, offering two bedrooms, a full bathroom, separate laundry, and ample storage space – providing flexibility and potential for additional living arrangements. With a large double attached garage and fully fenced backyard, safety and privacy are assured, creating an ideal environment for both kids and pets to roam freely.Situated in an up-and-coming neighborhood, this home is surrounded by green spaces, parks, and future amenities, including a junior high school and shopping facilities. Don't miss your chance to experience the epitome of waterside living – book your showing today!" (id:41531)
Exp Realty
229 Luxstone Way Sw
Airdrie, Alberta
*WELCOME to your new home - NO CONDO FEES* Beautiful and lovingly well-kept two storey duplex in Luxstone. This home features an open layout, tons of light, hardwood floors throughout the main level, with a spacious kitchen with dark stained maple cabinets, black appliances, and a breakfast bar. A large living room with access to the deck and great size dining room. The upper level features three bedrooms including the primary bedroom with a 4 piece ensuite and walk-in closet. Down the hall are 2 more good sized rooms and a 4 pc bathroom. Upper Level laundry with easy access off the primary bedroom. With oversized single attached garage, this home is perfect for a small family. The basement is unfinished with roughed-in plumbing awaiting your personal touches. Exceptional value in this home. Huge deck leading to backyard with crab cherry and honey crisp apple trees. Central location close to schools, parks, walkways, transit and amenities. Easy access to 8th St, Deerfoot and Veterans Blvd. Don;t miss out on this opportunity and call to book your private viewing today. (id:41531)
Urban-Realty.ca
2130, 700 Willowbrook Road Nw
Airdrie, Alberta
Welcome to your dream condo nestled in the heart of vibrant Willowbrook! This west-facing gem offers a tranquil retreat from the bustling world outside. Step into the expansive floorplan where natural light floods through the windows, illuminating the spacious living and dining areas. The large kitchen is a chef's delight, featuring ample counter space, a plethora of eating bar seating, and a huge pantry for all your culinary essentials. Indulge in the serenity of your private balcony, budding mature trees right outside your window that provide a picturesque backdrop for your morning coffee or evening relaxation. Retreat to the Primary bedroom sanctuary, complete with abundant storage including a walk-in closet and two additional closets with bi-fold doors. Right off the bedroom is the 4-piece ensuite, offering an oasis to unwind after a long day. The second bedroom, strategically located on the opposite side of the unit, ensures maximum privacy for you and your guests. A convenient 4-piece main bathroom and a spacious laundry room/storage room provide added functionality to this meticulously designed suite. Say goodbye to snow-covered cars with your very own titled parking stall in the underground garage, offering both convenience and peace of mind. This unit has sure been taken care of over the years! New Boiler just installed 5 years ago! Don't miss out on the opportunity to call this stunning condo your home sweet home. Schedule your private viewing today and experience luxury living at its finest! (id:41531)
Cir Realty
8429, 304 Mackenzie Way Sw
Airdrie, Alberta
2 BEDROOMS | 2 BATHROOMS | 965 SQFT | CORNER UNIT | OPEN LAYOUT | IN-SUITE LAUNDRY | 2 PARKING SPOTS | Welcome to this bright and spacious open concept condo in Mackenzie Pointe where all utilities are included in your condo fees! The inviting floor plan features a large kitchen with quartz counters, plenty of cupboard and counter space, and a window over the sink providing extra natural light into the condo. Just off the kitchen, enjoy the attached dining area and living room with gas fireplace and large windows. Just off the living room you will enjoy the spacious patio for morning coffees or evening bbqs with convenient gas hookup. The master bedroom includes a walk-through closet, 4-piece ensuite bathroom and additional closet for extra storage. Completing the condo is an additional bedroom, in-suite laundry, 4-piece bathroom, extra storage room and front hall closets. This condo also includes a titled storage locker, 1 titled underground parking stall and 1 assigned surface parking stall. Enjoy the convenience of being close to parks, playgrounds, shopping and schools. Don't miss out on your opportunity to own this desirable unit and make it your own. Reach out today! (id:41531)
RE/MAX First
965 Midtown Avenue Sw
Airdrie, Alberta
Welcome to Luxurious residence backing onto serene green space and ravine, boasting 6 bedrooms, 5 bathrooms, and extensive upgrades. This stunning 2-story home features a spice kitchen and a professionally finished walkout Illegal Basement Suite, complemented by a sprawling 20'x26' concrete patio in the expansive private backyard. The main floor welcomes you with an impressive open-to-above area adorned with a chandelier, encompassing a bedroom, full bath, living/dining areas, a nook with buffet/breakfast/coffee bar, and a family room with a gas fireplace set within a captivating stone feature wall. The well-appointed kitchen showcases upgraded built-in appliances, a massive island, and a convenient spice kitchen with premium amenities. Upstairs, discover 4 bedrooms and 3 baths, including 2 master suites, along with a bonus family room and a laundry area. The Illegal Basement Suite offers another master bedroom with a spacious walk-in closet and a luxurious bathroom, as well as a full kitchen, all flooded with natural light. This exceptional home boasts numerous features such as high ceilings, walk-in closets, a built-in speaker system, upgraded fixtures, laminate flooring, central air conditioning, and security systems. Enjoy the convenience of a double attached garage and proximity to amenities, parks, schools, and commuter routes. (id:41531)
Exa Realty
2720 Coopers Manor Sw
Airdrie, Alberta
Discover the epitome of suburban living in this exquisite fully finished walk-out nestled in the heart of Cooper's Crossing, Airdrie's esteemed community. Cooper's Crossing stands out as a boutique-style haven, renowned for its meticulously crafted charm and unparalleled amenities. Meander through over 6 kilometres of picturesque pathways that intricately weave through the neighbourhood, leading to Discovery Park, a veritable playground boasting a toboggan hill, basketball courts, Cooper's Promenade and a short 6 minute walk to Cooper's Crossing School and a 8 minute walk to the high school. The allure of the school park adds to the community, providing endless entertainment for the young ones. Architectural guidelines ensure each home maintains its unique character while harmonizing with the overall aesthetic.Step inside this meticulously updated residence spanning 3,200 square feet of living space. A discreet entrance welcomes you, setting the tone for the refinement within. The open-concept layout invites gatherings, with luxurious vinyl plank flooring guiding you through out. The updated kitchen is a culinary haven, featuring granite countertops, floor-to-ceiling cabinetry, ample storage, and a spectacular pantry with full shelving and more storage. Entertain effortlessly in the spacious dining area, unwind by the cozy fireplace in the living room with vaulted ceiling, or retreat to the essential home office space. The main floor has it all.Ascending the stairs reveals a generous bonus room and three of the four bedrooms, each offering ample space. However, the master suite is a true sanctuary, boasting a vaulted ceiling, a lavish 5-piece ensuite, and a thoughtfully updated closet system. The fully finished basement presents additional living spaces, a second gas fireplace, the fourth bedroom with a Murphy Bed, along with an abundance of storage.Outside, a spectacular yard beckons, backing onto the serene walking path, facilitating leisurely strolls or ene rgetic dog walks. A heated, oversized garage, equipped with a new insulated door, complements the convenience of this family-friendly abode. With parking aplenty on the quiet, closed street, accessibility is never an issue.Additional features including, central air, a refreshing and modernized colour scheme, a new hot water tank and humidifier enhance peace of mind, allowing you to simply come home and relish in the comfort and quality this residence affords. With meticulous maintenance, impeccable craftsmanship, and an unwavering attention to detail, this home exudes pride of ownership and promises a lifestyle of unparalleled satisfaction. Prepare to be captivated – this home is an unequivocal 10/10. Thanks for reading. Have a great day! (id:41531)
Real Broker
453 Hillcrest Road Sw
Airdrie, Alberta
Location, Location , Location! Best location in Hillcrest with an unobstructed open view with a Walk-out basement home . As you step into the home you will be amazed to see the openness of the main floor. The main floor presents with beautiful upgraded kitchen, with white cabinets throughout with bright white Quartz through the countertop. The modern kitchen is equipped with all imaginable upgrades, including pot lights, modern luxury light fixtures, which is a perfect focal area for preparing for the meal. Next to the cabinets there is a large walk-in pantry which is so convenient to store the meal preparation items. The living room is spacious relaxing area with a fireplace and pleasant open dinning area, which you can enjoy the morning coffee with sunshine. The upper level presents with a the spacious master bed room and a five piece ensuite bathroom and with a huge walk-in closet. Also, there are two other bedrooms which are spacious and useful for growing family, next to the hall way, there is a four piece bathroom. Also, the laundry room, on the upper floor makes so much convenient for a busy family. Beyond this remarkable features, this home offers a single vehicle garage. The unspoiled walk out basement is another area where you can input a lot of ideas to this already beautiful home. The owners barely lived in this home, the home is very gently used and looks like a NEW HOME. All custom designed curtains come along with the home. Unassembled storage shed in the basement will also be included. Hillcrest is just full of amenities, including schools, outdoor walking paths, and environmentally friendly areas. Don't miss out this opportunity. (id:41531)
Maxwell Capital Realty
2556 Coopers Circle Sw
Airdrie, Alberta
Searching for the perfect home that is like no other? This FULLY FINISHED & beautifully UPGRADED 4 Bed + 3.5 Bathroom home boasts over 3,200 sqft of open-concept living space, on a MASSIVE 785m PIE Lot, DOUBLE ATTACHED GARAGE, within the highly desirable neighborhood of Coopers Crossing. Step inside from the large covered Front Porch to 9’ ceilings in the Foyer, Durable LAMINATE floors flow throughout, into a versatile Front Formal Dining Room/Den w/ a big SOUTH FACING WINDOW. This GOURMET KITCHEN is a show-stopper... Stunning cabinets are highlighted by the dual-tone massive EAT-UP Island and expansive GRANITE COUNTERS, a tiled backsplash makes for easy clean-up, SS appliances include a GAS STOVE, and last but not least - a WALK-THRU BUTLERs PANTRY!! Just off the Kitchen is a large Dining Nook encased in windows that overlooks the backyard and steps out onto the deck. A GAS FIREPLACE w/ stone detail and a dark contrasting wood mantle create ultimate cozy vibes in the Living Room. This main floor floods with natural sunlight through all the big windows, and also hosts a 2-pc Powder Room w/ a stone feature wall & your O/S MAIN FLOOR LAUNDRY Room. VAULTED CEILINGS and an eye-catching OS window welcome you into the Bonus Room, another perfect hang-out spot. This impressive Primary Suite has HARDWOOD FLOORS, a WALK-IN CLOSET, and a gorgeous tiled 5-pc Ensuite w/ DUAL VANITIES separated by a CORNER SOAKING TUB beneath the window, and a large WALK-IN shower. 2 more spacious Bedrooms and a shared 4-pc Bathroom complete the upper-level. You’re going to fall in love with this Basement… equipped w/ rich laminate flooring, recessed lighting, a spacious Rec Room, an incredible WET BAR setup w/ GRANITE counters & loads of cupboard space, a GIANT 4th Bedroom, modern 3-pc Bathroom, and still tons of storage. Just when you think it doesn’t get any better than this, you step outside into the backyard, and WOW! Absolutely huge, boasting a grand deck w/ a gas line for the BBQ & a jaw- dropping GAZEBO w/ closing windows that hosts the HOT TUB “as is”, a fire pit area, GREENHOUSE, and unlimited additional space for your lawns & gardens. This house and location are unparalleled, offering ALL THE BELLS & WHISTLES, just steps to the picturesque walking paths and many local schools & amenities. This is one you must see to properly appreciate, don’t miss your chance!! (id:41531)
RE/MAX First
3123 Windsong Boulevard Sw
Airdrie, Alberta
This beautiful 2 bedroom (both with their own ensuites), 3 bathroom townhouse is located in the family friendly community of Windsong. Walking in you’ll instantly fall in love. The spacious main floor is open concept with creatively built shelving to enhance the appeal of the living room. The kitchen is functional and charming with S/S appliances and plenty of counter space as well as an area for a breakfast bar if you choose. A powder room and access to your double attached garage finish this level. Upstairs you’ll find a bonus room with sliding doors out to your large private balcony that offers a gas line for your BBQ. The two bedrooms are both spacious with their own ensuite bathrooms. The laundry room is conveniently located upstairs as well. No more hauling laundry up from the lower levels! With a primary bathroom ensuite fit for royalty, you will want to lock this property down and make it your new home right away. (id:41531)
Royal LePage Solutions
464 Big Springs Drive Se
Airdrie, Alberta
This wonderful family home is ready for a new family to call it their own. Welcome to your BILEVEL SINGLE FAMILY home in SE Airdrie - central to restaurants, groceries, schools, soccer fields & more. Enter this home through your double door noting the new LVP flooring as well as new railings & fresh, modern paint. This home has had some updates over the years including a newer kitchen complete w/SS APPLIANCES, CORNER PANTRY, GRANITE COUNTERS & lots of counter and cupboard space. There is a lovely dining space facing out the front yard leading to a MASSIVE LIVING ROOM w/wood burning fireplace & so many huge windows. Down the hallway find a full 4 pc bath inc CORNER JETTED TUB & newer toilet. The secondary bedroom as a new window & also has new LVP flooring. The primary bedroom is huge w/a 2 pc ensuite. Downstairs find a massive 3rd bedroom (was used as office space) as well as lots of space for development. There is also another full 3 pc bath as well. Outside find the large SOUTH FACING BACK YARD as well as lots of side yard & front parking. The shingles were redone in 2018 as well as the siding in 2015. This is a wonderful home - don't delay in visiting this one. (id:41531)
Century 21 Powerrealty.ca
153 Canals Circle Sw
Airdrie, Alberta
Exciting opportunity to own a semi-detached home backing onto greenspace with NO condo fees! This lovely two-storey home truly offers more than most. With a front driveway and a single attached garage, your parking woes are over. Inside, you'll love that there's a dedicated work area with a main floor office. Hardwood floors, an open-concept living space, an abundance of windows, and sliding doors leading out to a fully fenced backyard. The main floor also offers a convenient laundry room and 2 piece bath. Upstairs, you'll appreciate the additional living space in the bonus room with a cozy gas fireplace. The primary suite is spacious and inviting with serene green space views. It also includes a walk-in closet and a 4 piece ensuite. Two additional bedrooms and a 4 piece bath complete this level. The basement is unfinished with 2 windows and a rough-in for a future bathroom. This great community is centrally located and close to shopping, schools, and walking paths. Available for immediate possession! (id:41531)
Cir Realty
805, 2001 Luxstone Boulevard Sw
Airdrie, Alberta
This charming 3-bedroom home, fully renovated to contemporary standards, is a gem nestled within a well-run complex. Boasting a prime location close to amenities, it offers convenience and comfort for its occupants. With tenants already in place until May 2026, this property presents an enticing investment opportunity, providing a steady income stream while ensuring a hassle-free ownership experience. Whether you're seeking a lucrative addition to your investment portfolio or a cozy residence with the benefits of modern living, this home ticks all the boxes. This unit was renovated in 2022, new hot water tank was installed 2022 by current owners. Be sure to check out the VIRTUAL TOUR LINK for hi-tech interactive floor plans/hi-def photos/virtual tours where you can take a "walk" throughout all rooms of the property. (id:41531)
Real Estate Professionals Inc.
224 Ravenstern Crescent Se
Airdrie, Alberta
***OPEN HOUSE SATURDAY 04/27 2 PM TO 4 PM & SUNDAY 04/28 FROM 1 PM TO 3 PM*** Welcome to 224 Ravenstern Crescent SE in Airdrie, nestled within the prestigious community of Ravenswood. Perfectly positioned with easy access to Deerfoot Trail and Yankee Valley Blvd, this home offers convenience to shopping centers, restaurants, and amenities.Ideal for families, two schools, École des Hautes-Plaines/Airdrie Francophone School and Heloise Lorimer School are within walking distance. If indoor swimming is a favorite activity, Genesis Place is a mere 5-minute drive away, offering a variety of fitness classes for all ages.Step into this stunning residence boasting 3 bedrooms, 2 and a half baths, and over 1445 sq.ft of deluxe living space. The open-concept layout invites you into a gourmet kitchen featuring a quartz island and countertops, perfect for entertaining.A double detached garage, a fully landscaped yard with a deck and railing, and a charming front porch make outdoor living a delight. Laundry convenience is elevated with a second-floor location. The unfinished basement presents an opportunity for customization to suit your needs.Upgrades abound throughout the home, including stainless steel appliances, hardwood flooring, tiled floors, and rough-in plumbing in the basement.Outside, discover walking paths and playgrounds woven throughout the community, providing endless opportunities for outdoor recreation and family fun.Don't miss out on the chance to make this beautiful home yours. Call your favorite real estate agent today to schedule your private showing! (id:41531)
Exp Realty
433 Stonegate Way Nw
Airdrie, Alberta
**Open House Saturday April 27, 12pm-2pm and Sunday April 28, 12pm-2pm** RARE & UNIQUE OPPORTUNITY. 3 RENTAL UNITS (LIVE UP/RENT MIDDLE/RENT LOWER or RENT ALL 3). Past monthly rental income main $2600 plus utilities, middle unit $850 plus utilities or $95/night AIRBNB, lower unit $900 plus utilities. Total potential rental income $4,350 monthly. Welcome to your new home sweet home in the sought-after neighborhood of Stonegate! Nestled within this charming community, this 4-level split duplex stands as a testament to versatility and comfort. With an impressive layout featuring 5 bedrooms and 3 full bathrooms, this residence offers over 2000 Sq Ft of living space, ensuring ample room for both relaxation and entertainment. Upon entering the foyer of the main floor, you are greeted by a kitchen that embodies modern elegance, boasting white cabinetry, sleek quartz counters, and gleaming stainless-steel appliances. This culinary haven seamlessly flows into a generous living room and a dining area, creating a space that exudes warmth and functionality. Ascend to the second floor, where tranquility awaits in the form of two spacious bedrooms sharing a well-appointed 4-piece bathroom. The pièce de résistance of this level is the primary bedroom – a delightful retreat adorned with a large closet and a luxurious 5-piece ensuite, offering the perfect sanctuary for rest and rejuvenation. Venture to the lower levels and discover endless possibilities. The main basement, with its separate entry, features a cozy kitchen with space for a dining table and a charming corner gas fireplace, creating an inviting atmosphere for gatherings with loved ones. Additionally, this level encompasses a generous bedroom, a convenient 4-piece bathroom, and a laundry room, ensuring both practicality and comfort. Descend further to find a third kitchen and dining area, accompanied by another 4-piece bathroom and a bedroom, large storage area underneath the entire middle level, providing ample space fo r extended family or potential rental opportunities. Not to mention, the expansive backyard beckons outdoor enthusiasts and offers a serene retreat with no neighbors behind, ensuring privacy and tranquility. For added convenience, a single-car garage stands ready to accommodate your vehicle or provide extra storage space for your belongings. This property presents a unique opportunity for investors or those seeking additional income streams, with the potential for up to three rental units. Whether you choose to live in one unit and rent out the others or capitalize on the property's full rental potential, the possibilities are endless. Experience the epitome of modern living in Stonegate with this exceptional duplex. Don't miss your chance to make this versatile and stylish residence your own! (id:41531)
RE/MAX Irealty Innovations
321 Main Street N
Airdrie, Alberta
Outdoor enthusiasts will adore this fully renovated, oversized bungalow, perfect for a summer of entertaining on the expansive two-tiered cedar deck. The property boasts meticulous landscaping, complete with new cedar planters, a pergola, and a 6 ft privacy fence, all enhanced by an efficient irrigation system in the backyard. A delightful dog run with dog door access on the side of the home ensures your furry friends are as comfortable as you are. The luminous kitchen features all-new cabinets, stainless steel appliances, and granite countertops. The master bedroom is a serene retreat with multiple triple-pane windows, a chic shiplap feature wall, a walk-in closet, and a 3-piece ensuite bathroom equipped with a luxurious rainfall shower. All four upstairs bedrooms offer cozy new carpeting, while durable luxury vinyl plank flooring extends throughout the main living areas. Adding to the convenience, the main level also features a dedicated laundry room and a 4-piece bathroom. Conveniently located within a 10-minute walk of various schools, this home is ideal for families. The basement is a fan favourite, divided into two separate living areas, each with approximately 750 sq ft and multiple windows, presenting endless possibilities. One side features a 3/4 bath, a lounge area, and an additional bedroom currently used for spa services—ideal for entrepreneurs. The other side serves as the ultimate "man den," ready to house a pool table beneath the billiards light. Comprehensive mechanical room upgrades include new PEX water lines, a new furnace, new hot water tank, and air conditioning. Completing this exceptional home is an oversized double car garage, providing ample space for vehicles and storage. (id:41531)
Synterra Realty
25 Kingsbridge Place Se
Airdrie, Alberta
Welcome to 25 Kinsbridge Place SE, nestled in a tranquil cul-de-sac in Airdrie. With over 3800sqft of living space, this expansive residence offers the perfect blend of natural beauty and modern comfort. Step inside where you'll be greeted by a fine curved staircase that leads through every level of this home. Backing onto walking paths and the Waterfront Park Fountain, this property offers natural beauty and modern comfort. Additional photos available on the attached link. The heart of the home, the chef-ready kitchen, boasts a striking waterfall counter with a built in butcher block and sink that comfortably seats four. Enjoy cooking with the CornuFe 44 Dual Fuel Range and hood cover. The kitchen also features butcher block counters, a ceramic farmer's sink, and a tiled backsplash. A separate herb fridge and wine and beverage fridge add a touch of luxury to the culinary space.As you prepare meals, take in the warmth of the living room's fireplace, with built-in shelving and TV area. Also look over to the family eating area and notice the views of the water feature, creating an ambiance for every meal. Ceiling-high white cabinets ensure ample storage space, while remaining easy to maintain.Before you head to the 23'5" x 25'4" double car garage, note the mudroom, complete with built-in seating, upper cabinets, lower drawers, and hooks for coats. The nearby two-piece bath adds convenience to your daily routine.Venture upstairs to discover a spacious bonus room with a built-in wall feature, perfect for relaxation or entertainment. The upper level also hosts three bedrooms, including two generous children's bedrooms with a shared three-piece bath. The primary bedroom impresses with a luxurious five-piece ensuite, featuring a separate shower and soaker bath, along with a large walk-in closet with built-in drawers. A convenient walkthrough laundry room and newer carpeting completes the upper level.The walkout basement boasts an illegal suite, offering versatility a nd functionality. A cozy fireplace divides the bedroom and kitchen area, while a separate laundry room and four-piece bathroom ensure comfort and convenience. Large windows brighten the space, providing views of the landscaped backyard and expansive patio looking out at the fountain area.The lower kitchen features an island with seating, offering ample room for dining. Barn door-style doors add character to both the living room and bedroom, creating an open and inviting atmosphere. Additionally, the living room in the suite can be easily converted into a fifth bedroom, providing flexibility to accommodate varying needs. Outside, a pergola welcomes you to the pathways, while playsets and a shed offer additional recreational options for the whole family.Bright and airy on every floor, this home boasts large windows that invite natural light to illuminate every corner. Experience the perfect blend of elegance and functionality this home offers. (id:41531)
Greater Calgary Real Estate
1004 Kingston Crescent Se
Airdrie, Alberta
OPEN HOUSE SATURDAY APRIL 27, 2024 FROM 1:30 TO 3:30 PM. Great for FIRST TIME HOME BUYER’S or INVESTOR’S. | Welcome to this dream home in the heart of Kings Heights, Airdrie in a sought-after community. This stunning 2-story detached home shows pride of ownership. Recent reno’s include | New Carpets| Freshly Painted | New Electric Stove | New Furnace 2023 | Quartz Counters | Basement more than 60% Finished | As you step inside, you'll be greeted by the spaciousness of this home with living room, dining room, with convenient amenities such as main floor laundry and a large kitchen equipped with an island, pantry, and stainless-steel appliances and a fireplace. Easy access to a very large deck off the kitchen with a Fully Fenced yard. Featuring three bedrooms upstairs, perfect for accommodating a growing family or hosting guests. The highlight of the upper level is the large bonus room over the garage, providing an ideal space for relaxation or entertainment. The master bedroom is a true retreat, boasting an ensuite with a 4-piece bathroom, complete with a soaker tub and separate shower. The 2 other bedrooms are spacious and completes with a 4-pc bath. Nestled in Kings Heights, this home offers unparalleled convenience, with easy access to parks, schools, shopping, and more, ensuring every necessity and entertainment option is within reach. Parking is a breeze with the double attached garage, providing ample space for vehicles and storage. Don't miss out on the opportunity to make this exceptionally priced 2-story home yours. Schedule your viewing today with your favorite realtor! (id:41531)
RE/MAX Realty Professionals
1264 Reunion Place Nw
Airdrie, Alberta
Charming 3 Bedroom Family Home in the Vibrant Community of Reunion! Discover this inviting two-storey home, ideal for young families, nestled in a neighbourhood rich with playgrounds and schools. The main floor features a cozy living room and a well-equipped kitchen with granite countertops, an island with a sink, and a spacious corner pantry. It opens to a dining area that comfortably fits a family-sized table. There is also a Powder Room on this level and a mud room with access to the Backyard. Upstairs, enjoy the privacy of a large primary bedroom with a 3-piece ensuite and walk-in closet, alongside two additional bedrooms and a good sized 4pc bath perfect for kids or guests. The partially finished basement, with a bathroom rough-in, offers great potential as a play area or extra living space. Outside, the East facing backyard includes a deck for family activities, and the west-facing front veranda is perfect for evening relaxation. An insulated detached double garage adds convenience and security backing onto a paved alley way. This home combines functionality with a welcoming community atmosphere, making it an ideal choice for family living. (id:41531)
Century 21 Bamber Realty Ltd.
6207, 304 Mackenzie Way Sw
Airdrie, Alberta
*Discover the epitome of urban living with this lovely condo in the heart of Airdrie. Boasting OVER 1000 sqft of perfectly appointed space, this residence offers both comfort and sophistication.Featuring two spacious bedrooms and two 4-piece baths, this condo provides ample room for any of your families needs. The open-concept living area, complete with a gas fireplace, sets the stage for cozy evenings or entertaining guests.Enjoy the convenience of a new washer and dryer, installed in 2023, ensuring modern convenience at your fingertips. Step outside onto the expansive balcony and soak in the views of Iron Horse Park, a picturesque backdrop for your morning coffee or evening cocktails.Ideally located close to all amenities, including shops, restaurants, and parks, this condo offers unparalleled convenience. Enjoy your well appointed parking stall and this meticulously maintained property. This is a must-see for discerning buyers or investors in Airdrie.Don't miss your chance to make this condo yours! *CHECK OUT THE VIRTUAL TOUR!* (id:41531)
Cir Realty
149 Canoe Crescent Sw
Airdrie, Alberta
Discover a splendid balance of luxury and practicality in this stunning home located at 143 Canoe Crescent SW, Airdrie, AB. This remarkable property offers a generous 3620 sqft of living space, meticulously designed to cater to both comfort and elegance.This two-story house features five well-appointed bedrooms, each providing ample space for relaxation and private retreats. Two of these rooms are master bedrooms boasting ensuite bathrooms where one includes a steam shower and electric floor heating, adding a touch of spa-like opulence. The house also features a total of five bathrooms enhancing convenience for residents and guests alike.The heart of the home is a beautifully crafted main kitchen, equipped with high-quality appliances and fixtures. Adjacent to it, the spice kitchen features textured melamine cabinets, ideal for those who cherish cooking. The main floor is thoughtfully designed with a family room, nook, mudroom, and a full washroom, flowing seamlessly into a generous rear deck approved by architectural standards, perfect for outdoor leisure and entertaining.A triple car garage with oversized doors provides substantial space for vehicles and storage, while the upstairs boasts additional luxurious touches such as a laundry room, walk-in closets for two bedrooms, a bonus room with a tray ceiling, and a balcony in the master bedroom to enjoy serene views.Positioned on a substantial lot, this home offers both privacy and space in abundance, ensuring a serene living environment. The property's proximity to key community features adds to its allure; it's just minutes away from George McDougall High School, M&M Food Market, and the beautiful Airdrie Community Gardens.This residence not only delivers in terms of location and quality of build but also promises a lifestyle of convenience and luxury. The thoughtful inclusion of modern amenities like air conditioning, stair lights, and theatre room wiring underscores a keen attention to detail.Welcome to your new home at 143 Canoe Crescent SW, where every aspect of living has been considered for your utmost comfort and pleasure. Embrace this opportunity to own a home that epitomizes modern living in a friendly community. (id:41531)
RE/MAX Irealty Innovations
451 Hillcrest Manor Sw
Airdrie, Alberta
Welcome to this warm and inviting bungalow with more features than you could have ever imagined. Not only has the home been meticulously maintained by the original owners, but when building it they added trim, features, and fixtures, not normally seen on a home at this price point. The first thing you will notice when arriving at the home is the sheltered entrance which is going to be appreciated by friends and family whether the wind is blowing, it’s raining, snowing, or sunny and 30°. Upon entering the home, you are instantly enveloped with warm, natural light that floods in from the large windows and is accentuated by the warm vinyl plank flooring, ceramic tile, and neutral paint palette. The open main living area allows for all the natural light to brighten every corner of every room. The modern lighting and open staircase add to the grandeur of the home. The kitchen is striking with modern, maple hardwood-finished cabinetry; stainless-steel appliances—including a gas stove; large island—with built-in microwave and dishwasher; large corner pantry, and lots of storage. The dining area is large enough to accommodate friends and family and features a unique built-in space as well as lots of natural light. Head out to the deck and be prepared to be amazed. As you walk out onto your private, low-maintenance deck, you are greeted with a private seating area with a gas line connection for your grill. The retractable screen acts as a privacy screen, bug screen, and windscreen, and also retracts for direct access to your very own swimming spa. The 13’ x 8’ swimming spa can be used year-round with options for both hot and cool water temperatures. It also includes jets for added comfort. The swimming spa combined with the deck offers a complete entertainment level with added lighting, an outdoor audio system, and a security camera for enhanced safety and comfort. You may never leave your home again! Head back inside to the primary bedroom which is bright and big enough to fit all your furniture and has a beautiful, modern chandelier, and a large closet with custom organizers. The four-piece ensuite features a heated floor—which you will fall in love with the first time your feet touch it; a modern, stunning shower; double vanity; and, just around the corner, a stacking washer/dryer. Descend the open stairs to the completely finished basement with all of the features and amenities you could want including: full carpeting—with extra padding—for comfort; two spacious secondary bedrooms; extra refrigerator; wet bar; tons of storage; additional laundry hook-ups; and a large family room with built-in surround sound system. The home also features air conditioning; upgraded water softener, rough in Vacu-Flo, rough in garburator ; and an insulated and drywalled, double detached garage. In addition, the rectangular lot is low maintenance so you can spend more time enjoying your beautiful new home with your friends and family whether its inside or outside! Come on buy! (id:41531)
RE/MAX House Of Real Estate
2465 Sagewood Crescent Sw
Airdrie, Alberta
Discover the epitome of family living in this charming 4-bedroom home (3 up and one down, with its own ensuite) nestled within a vibrant community. With spacious interiors, and ample outdoor space (including a 14’4” x 12’2” DECK, and FIREPIT) this home offers the perfect blend of comfort and convenience for your growing family. The main floor features a large eat in kitchen with UPGRADED appliances and plenty of natural light, cozy living room and powder room. Upstairs, you will find 3 large sized bedrooms (the primary features its own WALK IN closet), and secondary 4-piece bathroom. The downstairs has been recently professionally developed with a family room, bedroom and luxurious ensuite bathroom. Recent upgrades to the home include, new carpeting, upgraded R50 insulation in the attic, and newer appliances. This property also features a rear detached garage (19’3” X 21’3”), and storage area for all your toys. (id:41531)
RE/MAX Rocky View Real Estate
1762 Baywater Street Sw
Airdrie, Alberta
Imagine a home where luxury meets tranquility, where every morning welcomes you with radiant sunbeams and every evening bids goodbye with scenic water views. Welcome to your rare find in the heart of Bayside… An immaculate, fully finished walkout bungalow, backing onto the canal and facing a lush green space. A home that's not just a place to live, but a sanctuary. Step inside over 2700 square feet of elegance, where soaring ceilings grace the main level, complemented by a wall of windows that flood your living space with natural light and frame the breathtaking water views. The heart of this home, a chef's kitchen, boasts an open plan, plenty of cupboard and counter space, and a massive island - perfect for gathering around stories and good food. Unwind by the warmth of your gas fireplace or step out onto your upper deck, capturing the essence of the canal's peaceful flow. This is serenity, redefined. Indulge in the privacy of your luxurious master suite, complete with a full 5-piece en-suite and a generous walk-in closet, a personal retreat designed for comfort and elegance. The second bedroom seamlessly transforms into a main floor den, library, or office, adapting to your every need with grace and versatility. With a double attached heated garage, this home extends its warm embrace to your cherished vehicles. Descend to the walkout basement, revealing two more generous bedrooms, an awesome rec room with a wet bar - the ideal space for entertainment and relaxation. Step outside to your covered patio, leading to a professionally landscaped yard with a concrete pad, storage shed, and an irrigation system, ensuring every inch of your outdoor space is as immaculate as the interior. Located in an unrivaled spot, steps away from a majestic walking bridge, ensuring a mature landscape in an extremely quiet locale. With walking distance to schools, parks, paths, and amenities, your new home promises a life where balance is not a concept, but a daily reality. Don't just dr eam of a perfect home - live it. In this competitive market, this opportunity is as rare as it is captivating. Act now and secure your piece of paradise. Inquire today and take the first step towards a life well-lived. Your dream home awaits. (id:41531)
Real Broker
