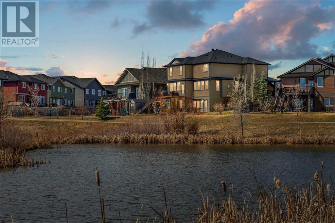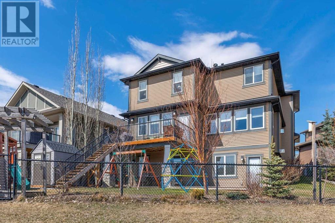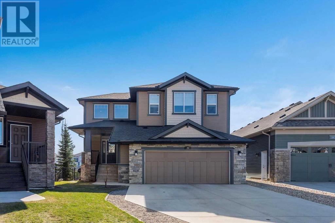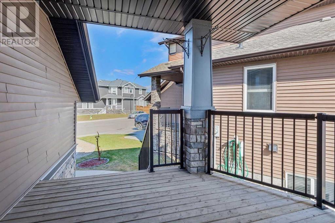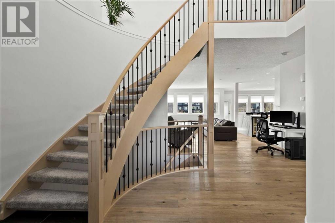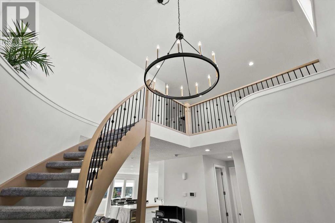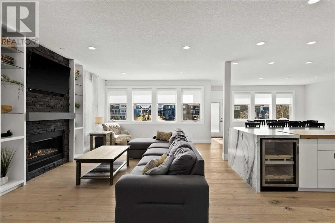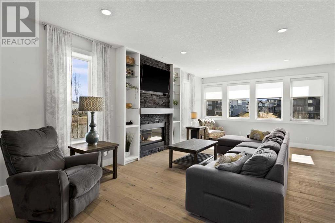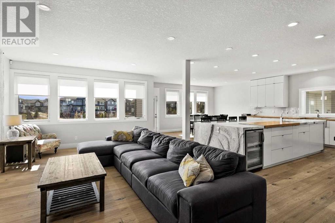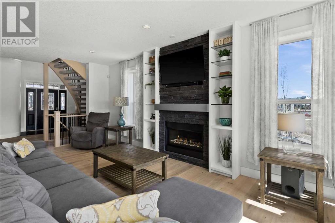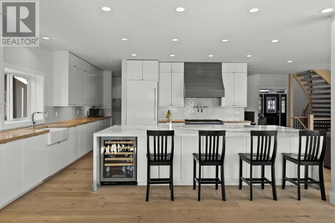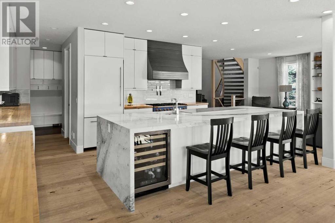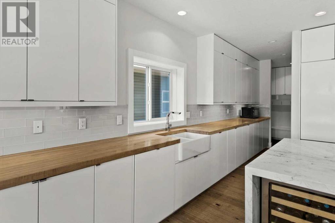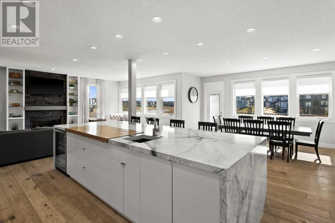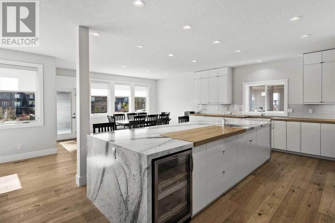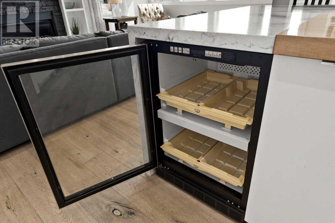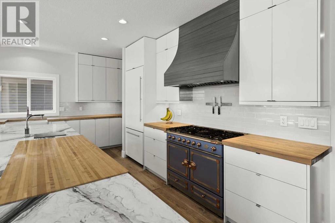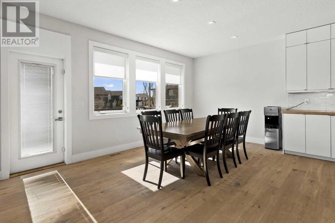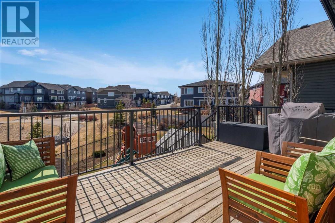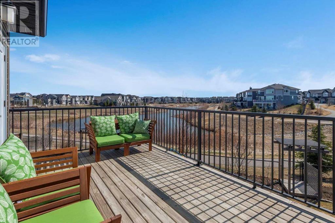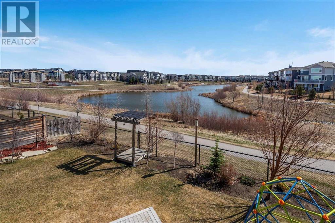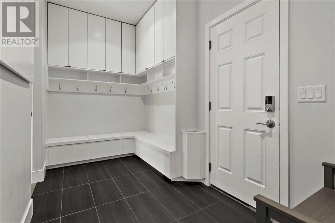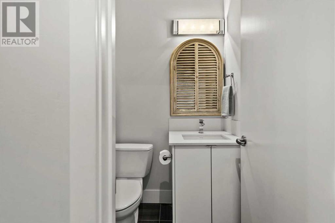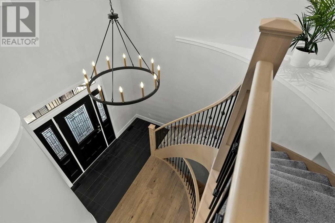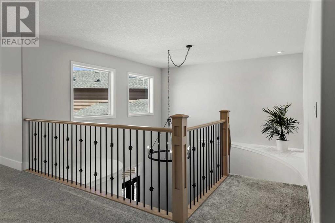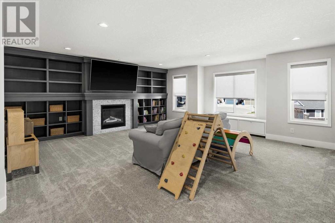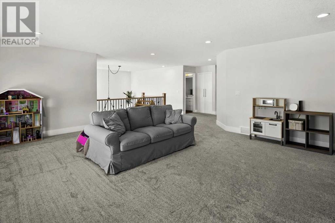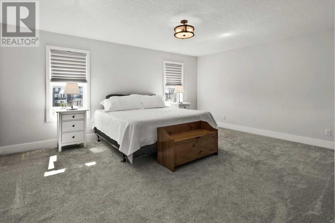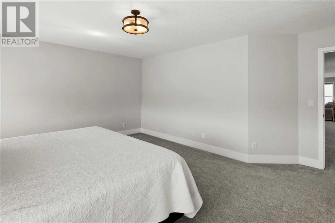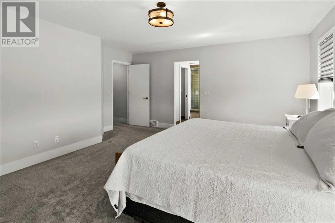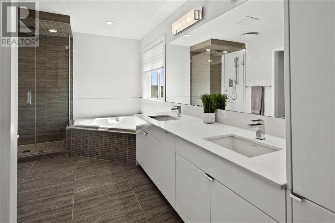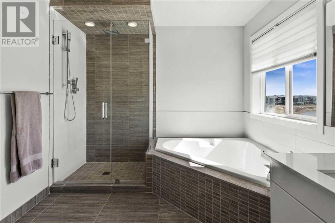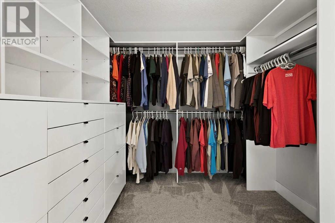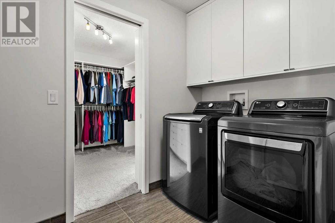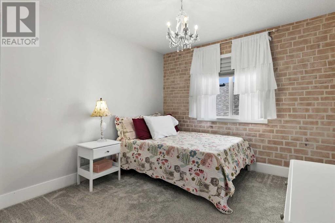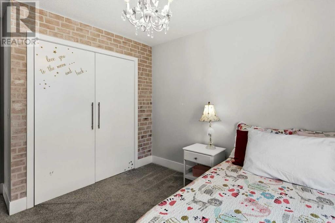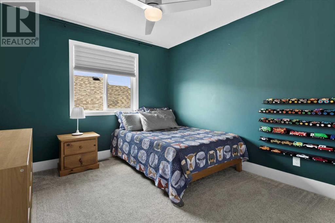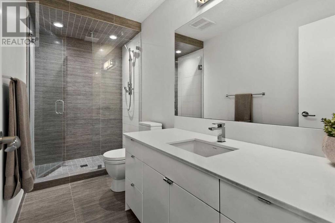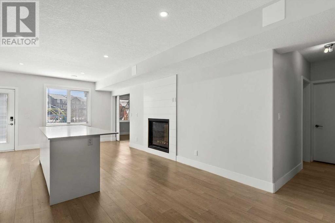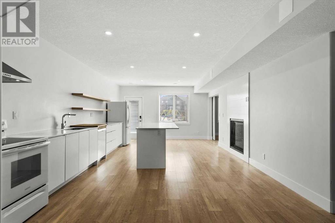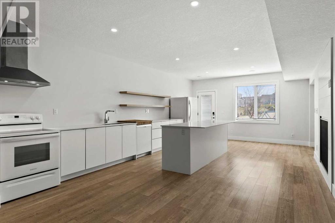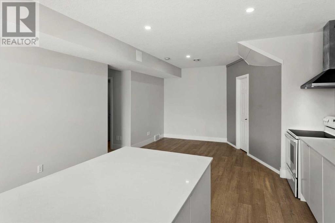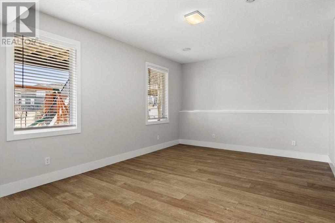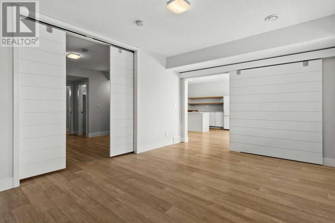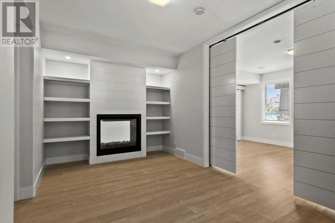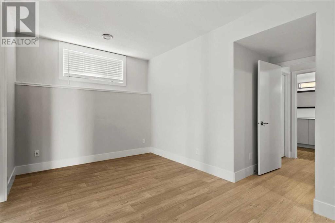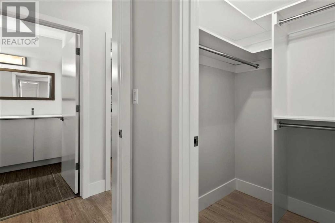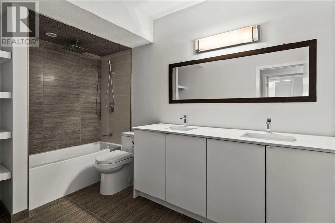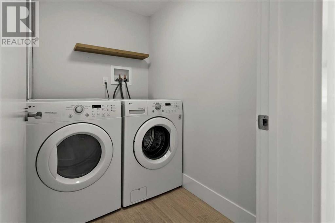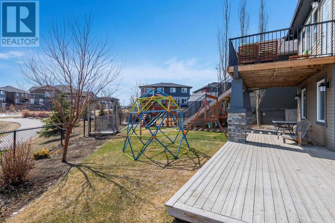4 Bedroom
4 Bathroom
2887.21 sqft
Fireplace
Central Air Conditioning
Forced Air
$999,000
Welcome to 25 Kinsbridge Place SE, nestled in a tranquil cul-de-sac in Airdrie. With over 3800sqft of living space, this expansive residence offers the perfect blend of natural beauty and modern comfort. Step inside where you'll be greeted by a fine curved staircase that leads through every level of this home. Backing onto walking paths and the Waterfront Park Fountain, this property offers natural beauty and modern comfort. Additional photos available on the attached link. The heart of the home, the chef-ready kitchen, boasts a striking waterfall counter with a built in butcher block and sink that comfortably seats four. Enjoy cooking with the CornuFe 44 Dual Fuel Range and hood cover. The kitchen also features butcher block counters, a ceramic farmer's sink, and a tiled backsplash. A separate herb fridge and wine and beverage fridge add a touch of luxury to the culinary space.As you prepare meals, take in the warmth of the living room's fireplace, with built-in shelving and TV area. Also look over to the family eating area and notice the views of the water feature, creating an ambiance for every meal. Ceiling-high white cabinets ensure ample storage space, while remaining easy to maintain.Before you head to the 23'5" x 25'4" double car garage, note the mudroom, complete with built-in seating, upper cabinets, lower drawers, and hooks for coats. The nearby two-piece bath adds convenience to your daily routine.Venture upstairs to discover a spacious bonus room with a built-in wall feature, perfect for relaxation or entertainment. The upper level also hosts three bedrooms, including two generous children's bedrooms with a shared three-piece bath. The primary bedroom impresses with a luxurious five-piece ensuite, featuring a separate shower and soaker bath, along with a large walk-in closet with built-in drawers. A convenient walkthrough laundry room and newer carpeting completes the upper level.The walkout basement boasts an illegal suite, offering versatility a nd functionality. A cozy fireplace divides the bedroom and kitchen area, while a separate laundry room and four-piece bathroom ensure comfort and convenience. Large windows brighten the space, providing views of the landscaped backyard and expansive patio looking out at the fountain area.The lower kitchen features an island with seating, offering ample room for dining. Barn door-style doors add character to both the living room and bedroom, creating an open and inviting atmosphere. Additionally, the living room in the suite can be easily converted into a fifth bedroom, providing flexibility to accommodate varying needs. Outside, a pergola welcomes you to the pathways, while playsets and a shed offer additional recreational options for the whole family.Bright and airy on every floor, this home boasts large windows that invite natural light to illuminate every corner. Experience the perfect blend of elegance and functionality this home offers. (id:41531)
Property Details
|
MLS® Number
|
A2125261 |
|
Property Type
|
Single Family |
|
Community Name
|
King's Heights |
|
Features
|
No Neighbours Behind, Gas Bbq Hookup |
|
Parking Space Total
|
5 |
|
Plan
|
1312213 |
Building
|
Bathroom Total
|
4 |
|
Bedrooms Above Ground
|
3 |
|
Bedrooms Below Ground
|
1 |
|
Bedrooms Total
|
4 |
|
Appliances
|
Refrigerator, Range - Gas, Dishwasher, Wine Fridge, Stove, Freezer, Hood Fan, Window Coverings, Garage Door Opener, Washer & Dryer |
|
Basement Development
|
Finished |
|
Basement Features
|
Walk Out |
|
Basement Type
|
Full (finished) |
|
Constructed Date
|
2014 |
|
Construction Material
|
Wood Frame |
|
Construction Style Attachment
|
Detached |
|
Cooling Type
|
Central Air Conditioning |
|
Exterior Finish
|
Stone, Vinyl Siding |
|
Fireplace Present
|
Yes |
|
Fireplace Total
|
3 |
|
Flooring Type
|
Carpeted, Hardwood |
|
Foundation Type
|
Poured Concrete |
|
Half Bath Total
|
1 |
|
Heating Fuel
|
Natural Gas |
|
Heating Type
|
Forced Air |
|
Stories Total
|
2 |
|
Size Interior
|
2887.21 Sqft |
|
Total Finished Area
|
2887.21 Sqft |
|
Type
|
House |
Parking
|
Parking Pad
|
|
|
Attached Garage
|
3 |
Land
|
Acreage
|
No |
|
Fence Type
|
Fence |
|
Size Depth
|
44.35 M |
|
Size Frontage
|
7.49 M |
|
Size Irregular
|
616.90 |
|
Size Total
|
616.9 M2|4,051 - 7,250 Sqft |
|
Size Total Text
|
616.9 M2|4,051 - 7,250 Sqft |
|
Zoning Description
|
R1 |
Rooms
| Level |
Type |
Length |
Width |
Dimensions |
|
Main Level |
Living Room |
|
|
24.08 Ft x 15.08 Ft |
|
Main Level |
Dining Room |
|
|
17.00 Ft x 13.75 Ft |
|
Main Level |
Kitchen |
|
|
17.00 Ft x 18.33 Ft |
|
Main Level |
Other |
|
|
11.83 Ft x 6.25 Ft |
|
Main Level |
2pc Bathroom |
|
|
4.83 Ft x 5.00 Ft |
|
Upper Level |
Bonus Room |
|
|
20.67 Ft x 19.50 Ft |
|
Upper Level |
Primary Bedroom |
|
|
17.50 Ft x 15.92 Ft |
|
Upper Level |
5pc Bathroom |
|
|
15.25 Ft x 9.08 Ft |
|
Upper Level |
Other |
|
|
9.17 Ft x 8.67 Ft |
|
Upper Level |
Bedroom |
|
|
13.00 Ft x 10.50 Ft |
|
Upper Level |
Bedroom |
|
|
13.00 Ft x 9.92 Ft |
|
Upper Level |
Laundry Room |
|
|
5.58 Ft x 8.42 Ft |
|
Upper Level |
3pc Bathroom |
|
|
11.42 Ft x 5.08 Ft |
|
Unknown |
Kitchen |
|
|
14.67 Ft x 23.83 Ft |
|
Unknown |
Dining Room |
|
|
11.75 Ft x 8.67 Ft |
|
Unknown |
Living Room |
|
|
16.83 Ft x 12.17 Ft |
|
Unknown |
Bedroom |
|
|
17.08 Ft x 14.00 Ft |
|
Unknown |
Laundry Room |
|
|
4.92 Ft x 6.67 Ft |
|
Unknown |
6pc Bathroom |
|
|
11.67 Ft x 6.75 Ft |
|
Unknown |
Furnace |
|
|
8.08 Ft x 7.75 Ft |
https://www.realtor.ca/real-estate/26799800/25-kingsbridge-place-se-airdrie-kings-heights
