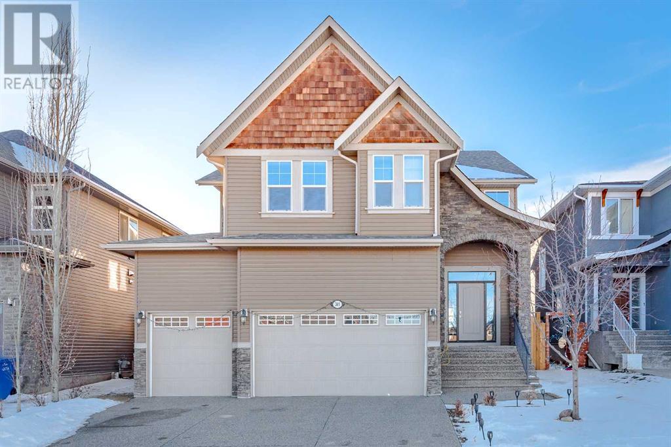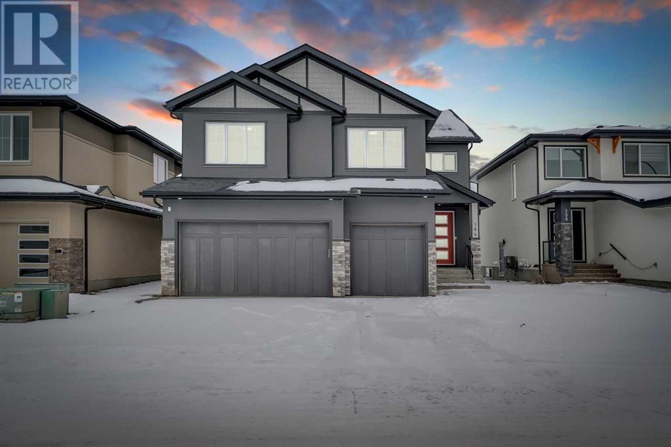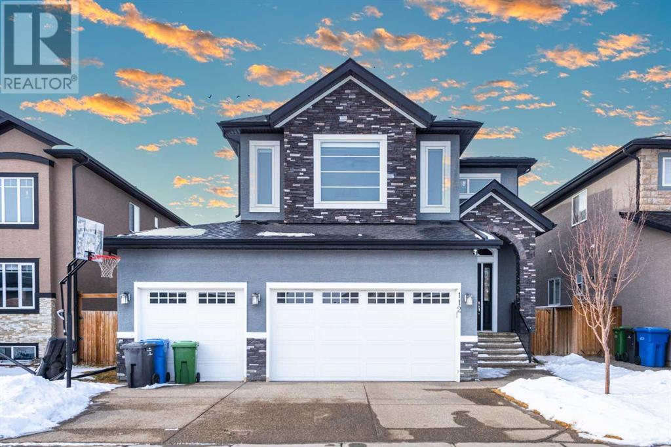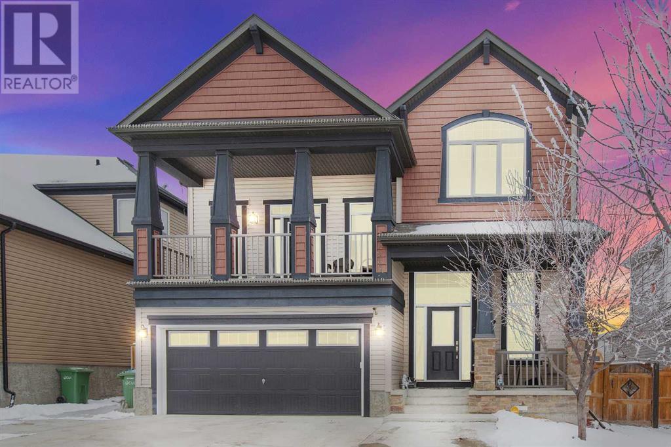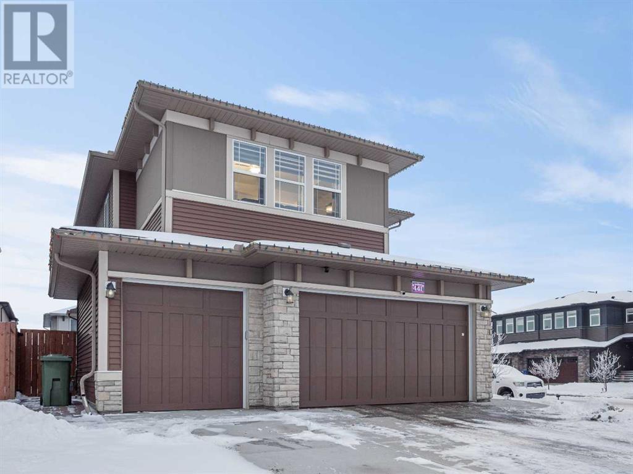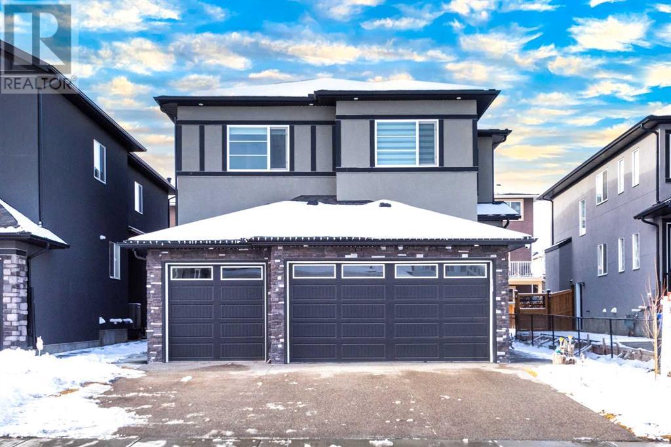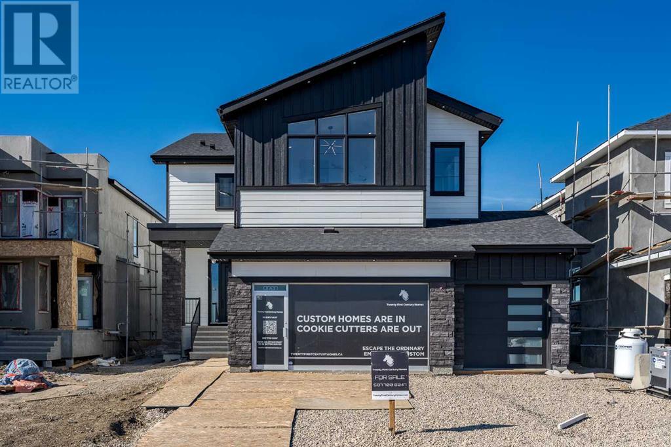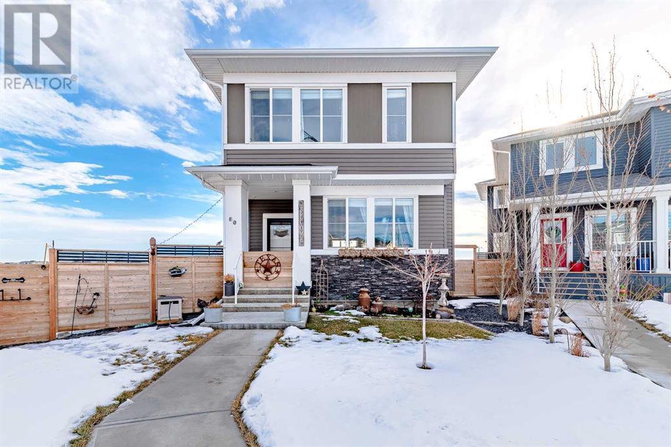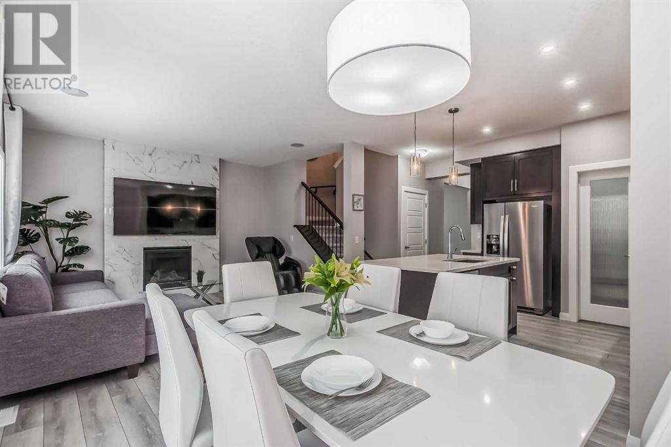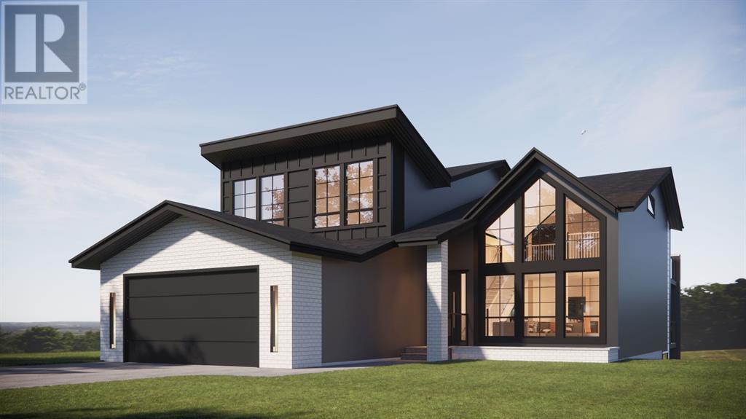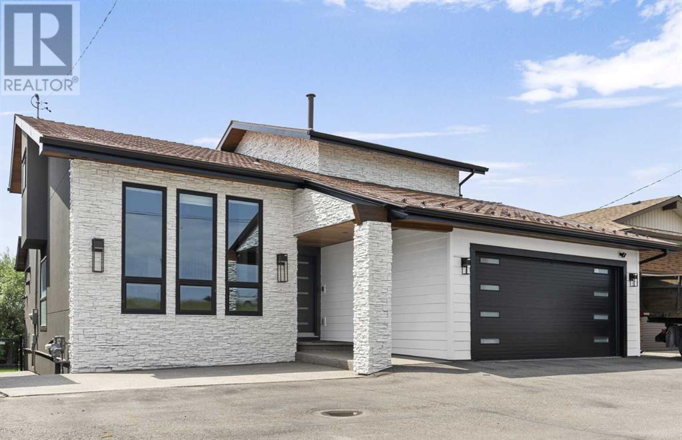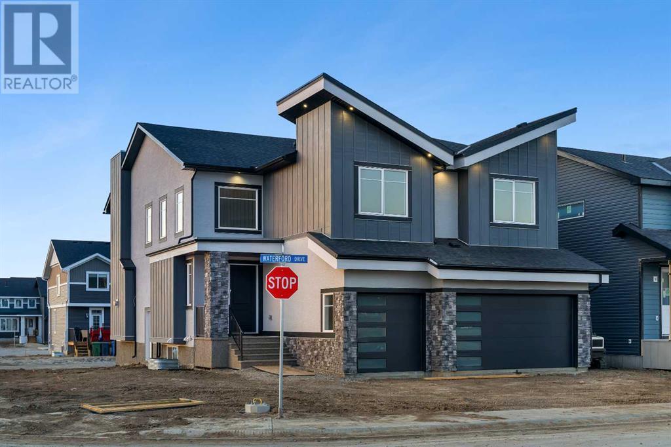Calgary Real Estate Agency
265 Kinniburgh Boulevard
Chestermere, Alberta
PLEASE SEE REMARKS .NOTE: NEW PREMIUIM FLOORING UPSTAIRS , STAIRWAYS AND IN THE BASEMENT . NEW AIR CONDITONER AND NEW REFRIGERATOR. LUXURIOUS 6 BEDROOM HOME IN THE HEART OF KINNIBURGH offering elegance and sophistication. With its central location, this gorgeous home delivers the perfect blend of elegance and comfortable luxury. Conveniently located to many amenities, this completely turn-key property offers OVER 4,100 square feet of refined living space and a Triple Attached garage. The main floor layout has been thoughtfully balanced between a design of quiet spaces and an open flow concept perfect for family gatherings & entertaining. The impressive kitchen is truly a WOW! Showcasing a number of exceptional high-end upgrades, this dream space boasts an abundance of stunning cabinetry, Granite countertops, stainless steel appliances including a built-in wall oven, gas stove, over-sized side-by-side refrigerator, convenient eating nook and a show-stopping large island. The bright family/living room is warm and welcoming offering a great space to relax with a gas fireplace and neutral de cor throughout. Adding a great touch to the home is a surround-sound system. The spacious dining room easily sits 8 people and is great for entertaining. Off the kitchen is a large is a large office/den and an ideal space to work from home. The open staircase leads to the lovely upper level where there are a total of 4 bedrooms, large master with gorgeous Ensuite with a relaxing soaker tub to unwind and another bedroom with its own Ensuite 3-pce bathroom. The nice-sized 3rd and 4th bedrooms share a convenient Jack and Jill bathroom. The Fully-Developed developed lower level continues the same high-standards and quality finishes as found throughout the entire home. This level is dedicated to entertainment whether it is movie night with the family or just a great private space for just about anyone! Completing this floor are 2 additional bedrooms, a full bathroom and a gym area. Othe r features of this remarkable property include a Triple Attached Garage, souring high ceilings on the main floor. Along with its proximity to schools, shopping, parks, lake and more, this will make a great family home! Make your dreams come true! (id:41531)
Town Residential
184 Sandpiper Landing W
Chestermere, Alberta
A Modern Masterpiece designed by one of the Custom builder ONE WORD…WOW! That’s what you'll say once you walk into this fully upgraded, 2023 Brand new TRIPLE CAR GARAGE home BACKING TO GREEN PARK. Chestermere LAKE living is perfect for those who love to have Bicycle pathways, water activities and nature living right at the doorstep. This house has total 3128 sq.ft living space Backing to Green park. Boasting high ceilings and open to above living space at its finest, this 4 Bedroom + Office, Family room and 4 Bath. The main floor showcases an open floor plan with large foyer, built in office centre, huge mudroom, walk-through SPICE KITCHEN, pantry with build-ins, LVP flooring, 9’ ceilings. The Kitchen is stunning with its TRENDY modern design, stainless-steel appliances, rangehood with custom millwork design, custom pullout cabinets with waste/recycling racks, massive island, gas cook top and so much more. The flow into the expansive dining area and living area. The best part…enjoy gorgeous Views to the park from living room. You can not miss natural sunlight through you ENLARGED WINDOWS. Heading up to the 2nd level, you’ll be pleased to find an expansive 2 primary suite with 5pc ensuite and WIC. Down the hall is a large laundry room, beautiful 4pc bath and 3 additional bedrooms. Walk down the hall a little further and you’ll find the spacious bonus room, perfect for movie nights or a place to hide all the toys. Lastly, the final level makes this home just a bit more. The basement is unfinished with separate side entrance and awaiting your creative ideas. Other highlights include integrated smart lighting, extended 7 year envelope warranty, BBQ outlet at back deck and the list goes on… The difference is all in the details…the sellers were meticulous about this build and any new owner will appreciate all the thoughtfulness that went into this build, not to mention all the upgrades. This home is just steps away from the popular Chestermere Lake, schools, shopping and many more! Luxury living. Please view 3D tour and call NOW before is to late! (id:41531)
RE/MAX Irealty Innovations
112 Kinniburgh Circle
Chestermere, Alberta
Enjoy this Luxury home which offers the Beautiful floor-plan with triple attached garage and 4 good size bedrooms. in a family oriented community in Chestermere lake where you find everything just few minutes walking distance to Eastlake high school, Shopping & more . The beautiful lake where life is amazing is only couple minutes drive from this stunning home. This spectacular home offers over 4000 SQFT developed living area for your growing family as you walk in you are welcome with a crystal chandelier hanging from the open foyer and high ceiling. The kitchen/dining area is expansive with cabinets, SS appliances with wall & microwave ovens, gas stove, granite counter-tops and a massive island. it comes along with many cabinets for your use. The chef of the family will love it .The custom posts around the dining room and HARWOOD on the main floor make it feel very grand with a rich look and the room itself is large with patio doors out to the deck/yard to have a good time with family & friends .A gorgeous & cozy living room with built- in shelves for your decor where You spend your evenings sitting next to the fireplace with your loved ones, of course your den/office room comes with double French door to close off the work space from the rest of the main floor. Upstairs 4 large bedrooms along with The master at the back with specious walk in closet and 5 pc en-suite with Jacuzzi . Three more great size bedrooms , one full bathroom and laundry on second floor for all your convenience to finish off the second floor. Do you still need more space for your family? wait the story is not done yet this home also offers a fully finished basement with great use of space for your family.A massive recreational room comes with theatre space which has fully equipped entertainment system in place for you already. It is a BIG screen! 130” drop down screen /projector with 8 pairs of 3D glasses to watch your favourite games and a pool table as well. Plus another bedroom/office a nd a full bathroom. It also offers an air-conditioning for those warm summer days and 360 security system around the home (ALL COMES WITH THE HOUSE) some extra storage in furnace room/under the stairs shelving ready for your storage. The triple garage offers insulated walls ,extra space for your vehicles/toys and comes with connection to install heating system .Come by to appreciate it as it shows 10/10 breath taking home where you can spend golden moments of your life with your loved ones in a beautiful city of Chestermere (id:41531)
Century 21 Bravo Realty
212 Lakepointe Drive
Chestermere, Alberta
ALMOST 3200 SQFT OF LIVEABLE SPACE, 4 BEDROOM, 3.5 BATHROOM, HUGE FRONT PORCH WITH VIEWS, DOUBLE ATTACHED GARAGE, BACK YARD - Step into your luxurious home with ample space for a large family. This home features a DOUBLE ATTACHED GARAGE that opens into your mud room, and is conveniently connecter to your laundry room. On this floor a beautiful foyer connects your office to an open living rom and kitchen. With a lovely gas fireplace to warm this space and large windows to bring in a lot of natural light, this kitchen is fully equipped with STAINLESS STEEL built in appliances. This floor opens onto your BACK PORCH and YARD. On your 2nd a LARGE FAMILY room opens to a FRONT PORCH that boasts FULL VIEWS OF THE LAKE. This porch is perfect for a morning cup of coffee or evening sunset. Your 3rd floor is complete with a large primary ensuite with 5pc bathroom and HUGE WALK IN CLOSET. 2 additional bedrooms share a 3pc bathroom in a JACK and JILL arrangement. The basement has a large rec room, 4pc bathroom and one bedroom. The back yard of this home features a large amount of space and a back porch completes this home. This home is in a beautiful location, with shops, schools, golf, and the lake just steps away. (id:41531)
Real Broker
441 Kinniburgh Cove
Chestermere, Alberta
Work and Play in Chestermere! Welcome to 441 Kinniburgh Cove, a house located in a highly sought-after community. This beautiful property is now available for sale, offering an incredible opportunity for you to make it your dream home.Situated on a corner lot within a quiet cul de sac this spacious house boasts an impressive curb appeal that is sure to catch your eye. The exterior is meticulously maintained and features a triple car garage and rear RV parking, providing ample space for all your vehicles and recreational toys.Step inside and be greeted by the grandeur of this home. With 4 bedrooms and 3 bathrooms spread across 2,826 square feet of living space, there is plenty of room for the whole family. The layout is thoughtfully designed with functionality and comfort in mind.The main floor exudes elegance with its high-quality finishes and attention to detail. The large kitchen is a chef's delight, complete with quartz countertops, an island for additional workspace, and an abundance of storage. The open concept design seamlessly connects the kitchen to the dining area and living room, making it perfect for entertaining guests or spending quality time with loved ones.Upstairs, you will find 4 spacious bedrooms, providing privacy and tranquility for everyone in the household. The master bedroom is a true retreat, featuring tray ceilings that add a touch of luxury. The ensuite bathroom offers a relaxing oasis with its modern fixtures and finishes.This property also offers additional desirable features such as air conditioning to keep you cool during hot summer days, a bonus room that can be used as a home office or playroom, and built-ins in the mudroom for convenient storage solutions.Outside, the backyard provides ample space for outdoor activities or simply enjoying the fresh air. Whether you want to host barbecues or create your own private sanctuary, this yard has endless possibilities.Located in a prime neighborhood, this house is surrounded by amenities that cater to all your needs. From shopping centers and restaurants to parks and schools, everything is just a short distance away. Commuting is a breeze with easy access to major highways and public transportation.Don't miss out on the opportunity to own this exceptional property. Contact us today to schedule a viewing and start envisioning your future in this beautiful home at 441 Kinniburgh Cove. (id:41531)
Exp Realty
162 Kinniburgh Crescent
Chestermere, Alberta
*LUXURY LIVING* INSULATED TRIPLE CAR GARAGE* MINUTES AWAY FROM LAKE! *5+2 BEDROOMS* *SPICE KITCHEN* Step into the MODERN ELEGANCE and functionality with this stunning UPGRADED 2-storey sanctuary nestled in the heart of Chestermere's VIBRANT Kinniburgh community. As you enter, be prepared to be mesmerized by over 4200 sqft of living space, meticulously designed to cater to your every need. The main floor greets you with a seamless fusion of style and convenience, boasting a FULL BATH and BEDROOM, ensuring comfort and accessibility for all. A culinary masterpiece awaits, adorned with raised countertops, a custom-made fridge with double doors, a luxurious gas range, and built-in wall ovens. The adjoining spice kitchen with an open pantry adds an extra layer of functionality and charm.Entertain in style in the expansive living area, a captivating feature wall of built-ins, magnificent gas fireplace, creating the perfect ambiance for gatherings and relaxation. Venture downstairs to discover a beautifully designed 2-bedroom illegal suite, offering a haven for guests or extended family members. With its own laundry facilities, privacy and comfort are paramount, ensuring everyone feels right at home. Beyond the confines of this luxurious abode lies the vibrant community of Kinniburgh, where lush parks, winding pathways, and the sparkling waters of Chestermere Lake beckon. Embrace the outdoors with ease, indulging in leisurely strolls or simply basking in the sun lakeside!Don't miss this rare opportunity to own your slice of paradise in Chestermere. Seize the moment and make this dream home yours today! (id:41531)
Royal LePage Metro
300 Watercrest Place
Chestermere, Alberta
| Waterford Estates - New Community in Chestermere | CORNER LOT 61 FEET X 110 FEET | 5 Beds +4 Baths | Over 3300 SQFT | Introducing a stunning brand new 2 storey single family home with a triple garage attached, offering luxurious high-end finishings throughout. With a total of 5 spacious bedrooms above grade, including 2 primary bedrooms with its own ensuite, and 4 full bathrooms, this home is designed to accommodate large families and offer the utmost comfort. The main floor boasts 10 feet ceilings and features a master kitchen equipped with chef-grade appliances, along with a walkthrough spice kitchen that provides easy and quick access to the mudroom leading to the garage. The main floor also includes a living room, family room, dining room, full 3 piece washroom, a huge open-to-above ceiling height, and a flex room that can be utilized as a 5th bedroom, office, or any other space to suit your needs. The second floor features 9 feet ceiling, 4 bedrooms, each with its own closets, a bonus room, and a open-to-below area space that creates a grand and spacious feel. The laundry room, finished with cabinets and a sink, adds to the convenience of this home. The primary bedrooms boast a stunning tray ceiling. This home is currently under construction, giving you the opportunity to select your finishes and options at this stage to customize your dream home to your unique style and preferences. Don't miss the chance to own this exquisite home in a sought-after neighbourhood! In addition to the exceptional features of this stunning brand new 2-storey single-family home, it is situated on a generous lot size of 56 feet wide by 110 feet long. The property is located in the prestigious Waterford Estates, Chestermere AB, providing you with a desirable and sought-after location. This large lot offers ample outdoor space for you and your family to enjoy, whether it's for gardening, outdoor entertainment, or just relaxing in the sunshine. The neighbourhood is known for its be autiful landscaping, friendly atmosphere, and excellent amenities, including schools, shopping, and recreational facilities. Come and experience the luxury and comfort of this beautiful home situated on a prime lot in one of Chestermere's most desirable neighbourhoods. (id:41531)
Century 21 Bravo Realty
60 Chelsea Cape
Chestermere, Alberta
Welcome to the epitome of luxurious living in the heart of Chelsea, Chestermere's newest and most coveted community! Presenting a stunning 2-storey walkout home that stands proudly on the largest lot in all 4 phases of Chelsea. As you step into this elegant residence, be prepared to be captivated by the meticulous attention to detail and modern design. The main floor boasts an open-concept layout, seamlessly connecting the living, dining, and kitchen areas. The gourmet kitchen is a chef's dream, featuring quartz countertops, stainless steel appliances, a convenient coffee bar, and a massive island with an eating bar – perfect for entertaining guests or enjoying casual family meals. Upstairs, discover a haven of comfort with 3 bedrooms, including a primary suite that defines luxury living. The primary bedroom has a 5-piece ensuite, providing a spa-like retreat after a long day. The upper level also hosts a bonus room, adding an extra dimension to your living space and the convenience of laundry facilities. Step outside onto the full-width deck and take in the panoramic views of your expansive backyard. The deck comes equipped with a gas line for your barbecue, making it an ideal spot for dining and entertaining. The property also features a 39x20 poured parking pad, ready to be transformed into your dream oversized garage. Relax and unwind in your private hot tub, creating a perfect oasis in your backyard. Imagine gazing at the stars or enjoying a soothing soak after a busy day. A park has been thoughtfully planned behind the house for added convenience, providing easy access to green spaces and recreational activities. The future looks bright, with plans for an elementary and high school in the area. This home doesn't just offer luxurious living – it's a lifestyle. Stay cool during the summer with central air conditioning, ensuring year-round comfort. Don't miss the opportunity to make this dream home in Chelsea yours. Contact us today to schedule a viewing and expe rience the pinnacle of modern living in Chestermere! (id:41531)
2% Realty
196 Dawson Harbour Heights
Chestermere, Alberta
Welcome to the gorgeous 2023 new built home located in the beautiful new community of Dawson Landings, Chestermere. Two houses away from a beautiful park/pond with a viewing platform. This elegant home features an open floor plan, 9' knockdown ceilings on the main floor, an office for working from home and a half bath. The executive kitchen is equipped with a touchless kitchen faucet, pot light, pendant lights, quartz countertops, a chimney hood fan, a gas stove, a built-in microwave, a large beautiful backsplash, and a walk-through pantry. The living room offers an upgraded gas fireplace with cantilever, tile surround and built-in speakers. Upstairs you will be welcomed by spacious 3 bedrooms and a huge bonus room. The luxurious master bedroom has a partial view of the pond, 5 pieces En-suite, standing showers with tiles to the ceiling, 2 sinks, 1 bathtub, a large walk-in closet and, a separate room for your toilet. Another 2 decent sized bedrooms come with 4 pieces bath and a bonus room perfect for relaxing family time. Large laundry room with tile flooring and far away from the master bedroom to make sure you have a good sleep. Additional features include a basement side entrance that offers endless possibilities for use. Enjoy the Certified New Home Warranty Program. Minutes away from restaurants, pubs, shopping, gas station, pharmacy, top-rated school, Chestermere Lake and much more. Please make the basement your final destination and wear slippers when accessing the basement. (id:41531)
RE/MAX Real Estate (Central)
340 West Chestermere Drive
Chestermere, Alberta
QUICK POSSESSION HOME !!! A CUSTOM DESIGNED LAKE FRONT MARVEL by SuiGeneris Homes! COMPLETELY RENOVATED DOWN TO THE STUDS WITH ALL NEW ELECTRICAL WIRING, PLUMBING, WINDOWS, SIDING, HUGE MAIN FLOOR DECK, MASTER SUITE PRIVATE LAKE FRONT DECK, Expoxy finish on garage floor. Oversized 2 car garage with epoxy floors, NEW FLOORING, GARAGE DOOR, HVAC, ROOFING, WINDOWS, DOORS, SPRAY FOAM INSULATION THROUGHOUT THE HOUSE AND MORE! COMPLETED WITH A NEW FLOOR PLAN AND ADDITION TO THE HOUSE. Sitting on a HUGE LOT THAT IS RIGHT ON THE LAKE With over 4,200 sq ft of living space. This well planned floorplan offers 4 Beds, 2 flex areas, 5.5 baths & Attached 2 car Garage. 3 Ensuite bedrooms!!! ONLY 10 MINUTES TO/FROM CALGARY.The professionally designed interior is an elegant balance of light tan hardwood floors with white and grey walls and black finishing. The combination of Large windows and Vaulted ceilings in the living areas and bedrooms give lots of natural light to the living areas. In addition to the lake views, enjoy the views of the golf course from 2 bedrooms and a loft on the upper floor. This home also features a flex area that can serves as a bedroom or home office.Other features include Paved, drive through driveway, rich combination of Smooth Acrylic Stucco , stone & batten boards on exterior, Custom Cold Air Return Grills , Built in custom closet systems , ship lap feature walls, 2 fire places on main floor and one in master bedroom, Roughed-in Smart monitoring systems , Hardwood Flush Mount Vents in hard wood areas , open riser stairs, 5” Engineered Hard Wood on main floor , LVP basement floors and mudroom, premium carpet, Custom Shower Base with tile to ceilings in all showers , Premium Delta Plumbing package , 36” lower cabinets ,All vanities have upgraded drawer style fronts ,8” Stone back splash, High efficiency Tankless Water Heater , Roughed-in Garburator ,roughed-in Central Vacuum, High Efficiency Furnace & Smart Thermostat BBQ Gas line , rou ghed in garage heater, Roughed in garage heater. Kitchen features include a deluxe kitchen aid appliance package with waterline to the fridge. Offering Quick and easy access to highway 16, Calgary Downtown, lots of shopping at the nearby East Hills Mall, restaurants, nearby schools and other conveniences. Drive through drive way with fully completed landscaping. MOVE IN READY HOME. READY FOR QUICK POSSESSION (id:41531)
RE/MAX Real Estate (Mountain View)
243 East Chestermere Drive E
Chestermere, Alberta
Welcome to an extraordinary investment opportunity that combines luxury living with the potential for impressive returns. This stunning Chestermere lakefront home offers a combination of opulent features and a prime location that is perfect for both personal use and as a highly sought-after Airbnb rental.With a total of 3,674.51 sq ft, this home boasts three spacious bedrooms and two bathrooms on the upper floor, providing ample space for guests or family members. On the main floor, you'll find three inviting living areas, a well-appointed kitchen, a convenient laundry room, and a delightful four-season room. The walk-out basement is a haven for entertainment, featuring a state-of-the-art theater room, a comfortable bedroom, a full bathroom, and a large wet bar.One of the standout features of this home is the exquisite four-season room, meticulously crafted with premium Kayu Batu Mahogany wood. Here, you can enjoy the luxury of heated premium porcelain tiles, a cozy fireplace, and a generous sitting area. The room also houses a hot tub, an indoor barbecue area equipped with a brand new Neopolean BBQ grill, and custom Subzero wood-paneled fridge and freezer drawers.Step outside to discover a beautifully landscaped outdoor living space with a sunny west exposure. The lush green lawn is complemented by tastefully cased trees with mahogany wood and stone finishes. The two-tier deck, made from mahogany wood and adorned with granite caps, offers a perfect spot for relaxation and boasts features like under granite ambient lighting along the railings and spot lighting on the floors and steps. The deck also features a bar, a granite island, and outdoor speakers for seamless entertainment.Take a stroll to the lakefront and be transported to another world of outdoor living. Enjoy ice fishing in the winter, kayaking and surfing in the summer, and simply bask in the breathtaking views all year round. The property features a well-maintained mahogany dock for your boat, pr oviding easy access to the lake.The expansive mahogany Gazebo is an idyllic retreat, equipped with a premium gas fire pit, custom-made granite top tables, and wiring for a wifi booster. The outdoor kitchen, complete with seating, a fridge, a large highland, and a mega barbecue grill, built in out door TV, adds an additional layer of convenience and luxury. With $200,000 invested in landscaping and outdoor renovations, you can rest assured that every detail has been thoughtfully considered. Inside the home, the kitchen is a culinary enthusiast's dream, equipped with premium appliances such as a 72” Electrolux fridge and freezer, a wine fridge, a Kitchen Aid ice maker, dishwashers, and premium sinks. The master bedroom offers unobstructed views of the lake from a private balcony, creating a serene and truly luxurious retreat. Don't miss out on the opportunity to own this gem of a home, which promises both a sumptuous personal lifestyle and the potential for exceptional returns as an Airbnb investment. (id:41531)
RE/MAX Real Estate (Mountain View)
208 Waterford Heath
Chestermere, Alberta
OVER 5,000 SQFT LIVEABLE SPACE WITH BASEMENT - BRAND NEW, 7 BEDROOMS 5 BATHROOMS, 3 CAR GARAGE - ILLEGAL SUITE OPTION (subject to city approval) - Step into your large multi level foyer on your main floor with a formal dining room, pantry, bedroom, bathroom all located on the main floor. A large kitchen and adjoining living space invites you in with the warmth of a fireplace and a spice kitchen keeps your home neat and tidy. All appliances will be modern, high quality STAINLESS STEEL. A large 3 car garage is attached to your mud room and conveniently connects to the spice kitchen. The second floor boasts 4 bedrooms, 1 of which is the large primary ensuite with walk in closet and 4pc ensuite bathroom and 2 of which are ensuites. A laundry room is conveniently located on the same floor, next to an additional bathroom. A large bonus room completes this floor. The basement can be converted into an illegal suite (subject to city approval) with the addition of a kitchen and has a large rec room, 2 bedrooms and bathroom. There is also a separate space that can be made into a laundry room. This home is in a SOLID LOCATION within Waterford with a total of almost 5000 sqft of living space. Please note that this home is currently under construction. (id:41531)
Real Broker
