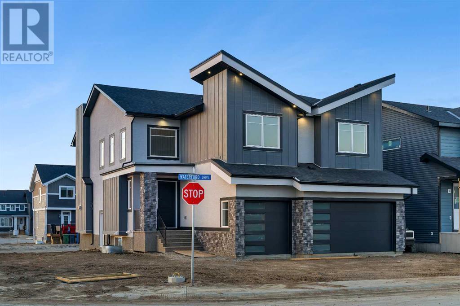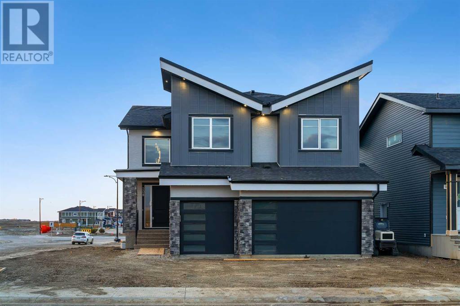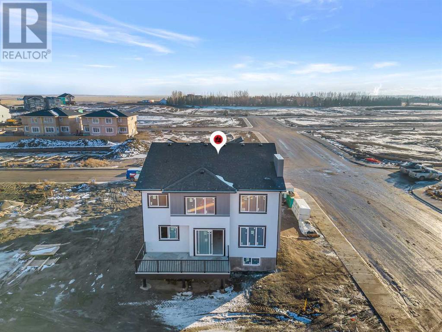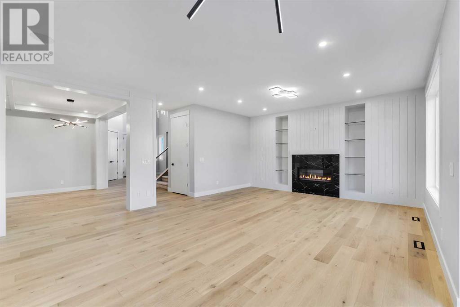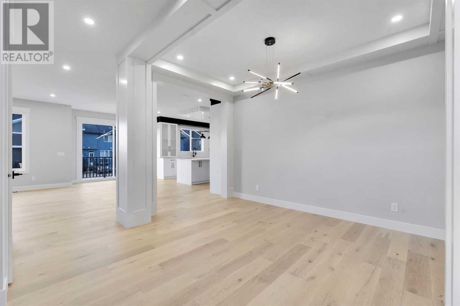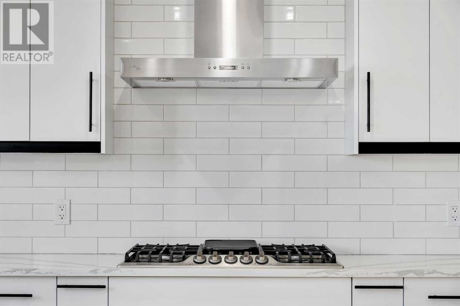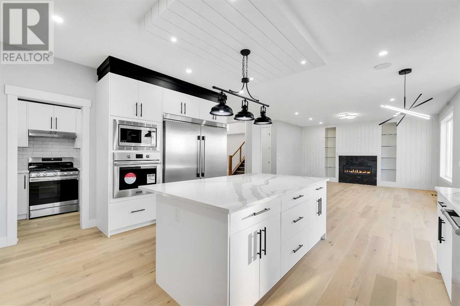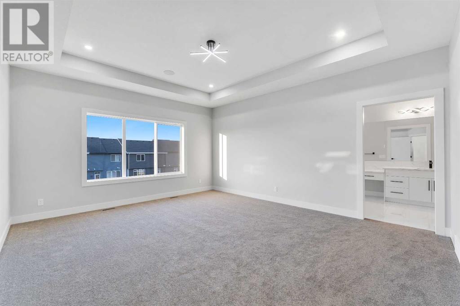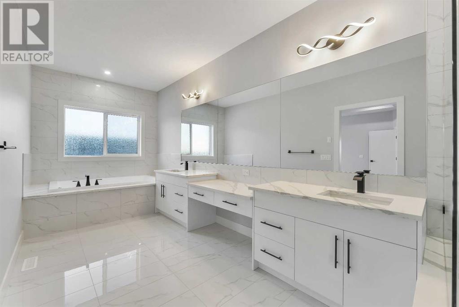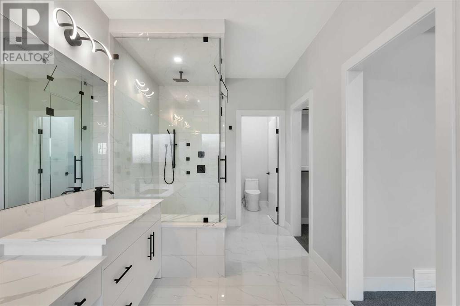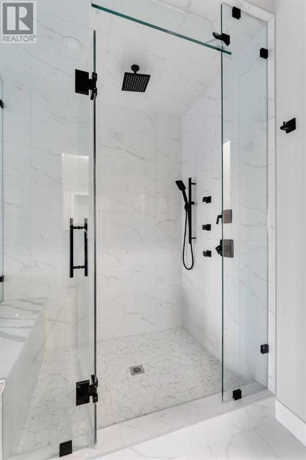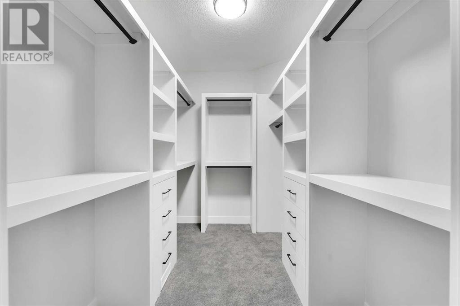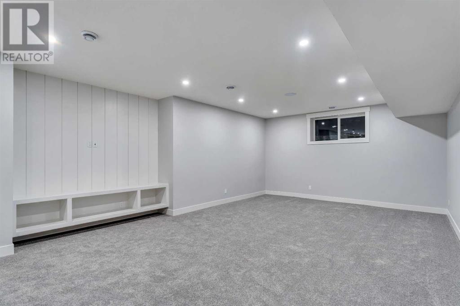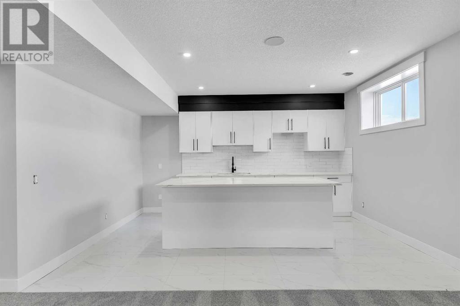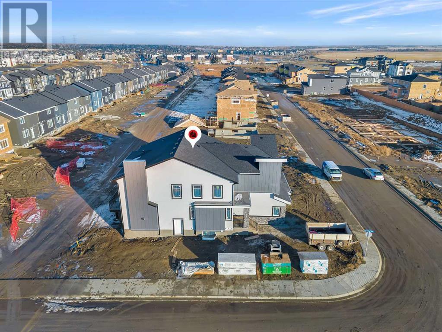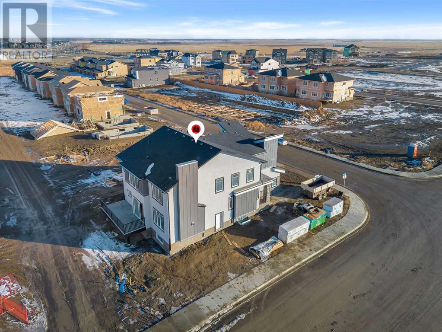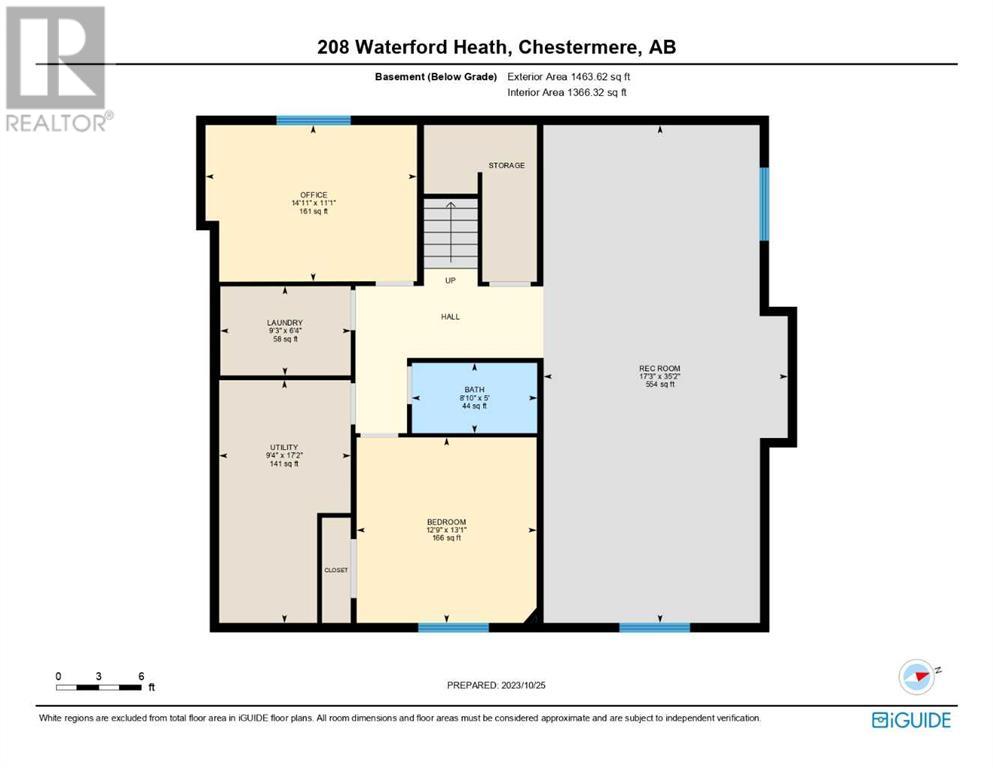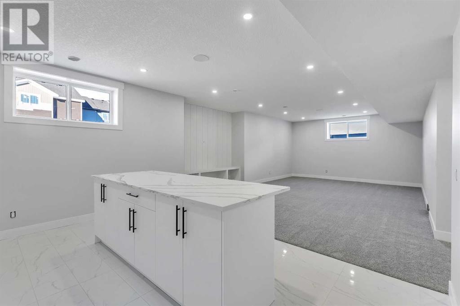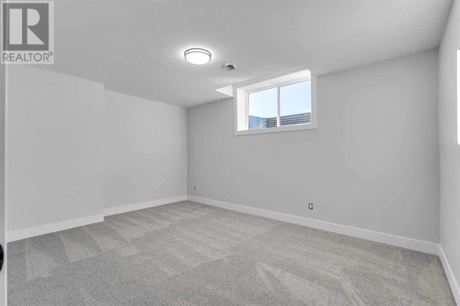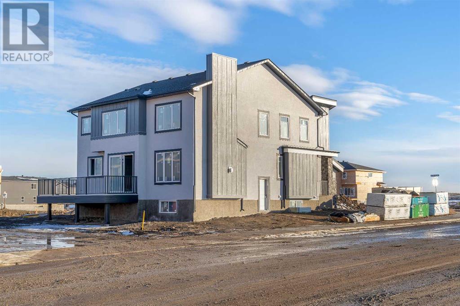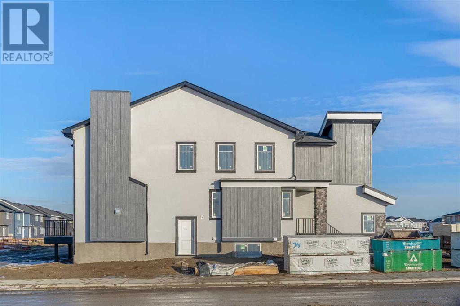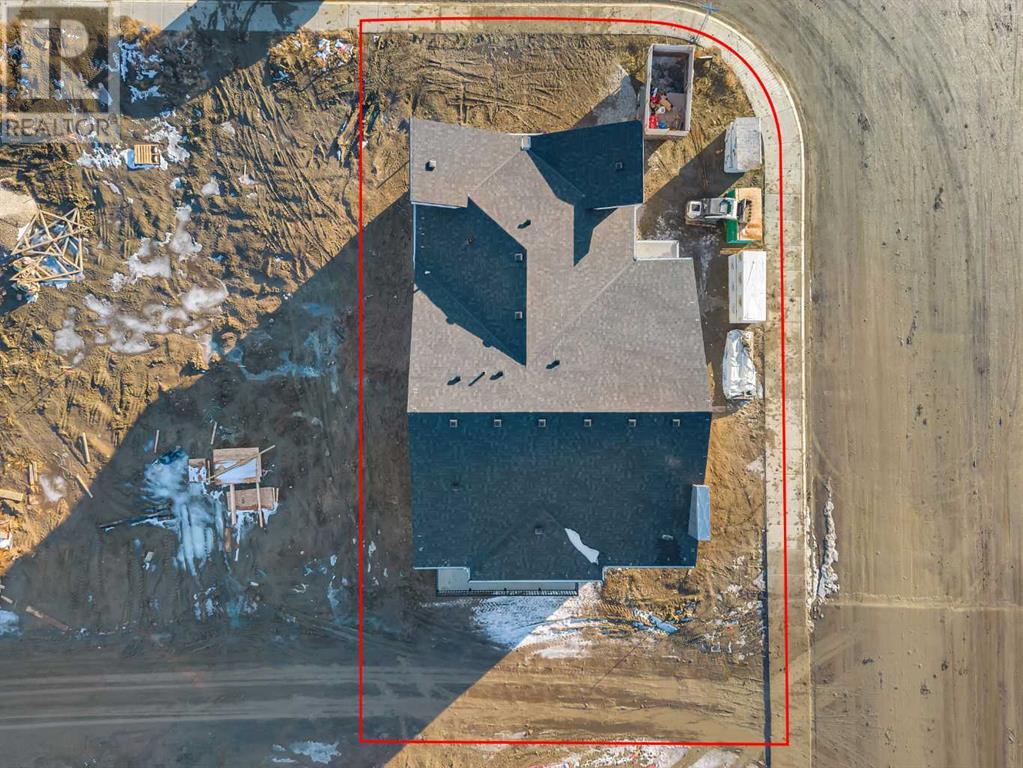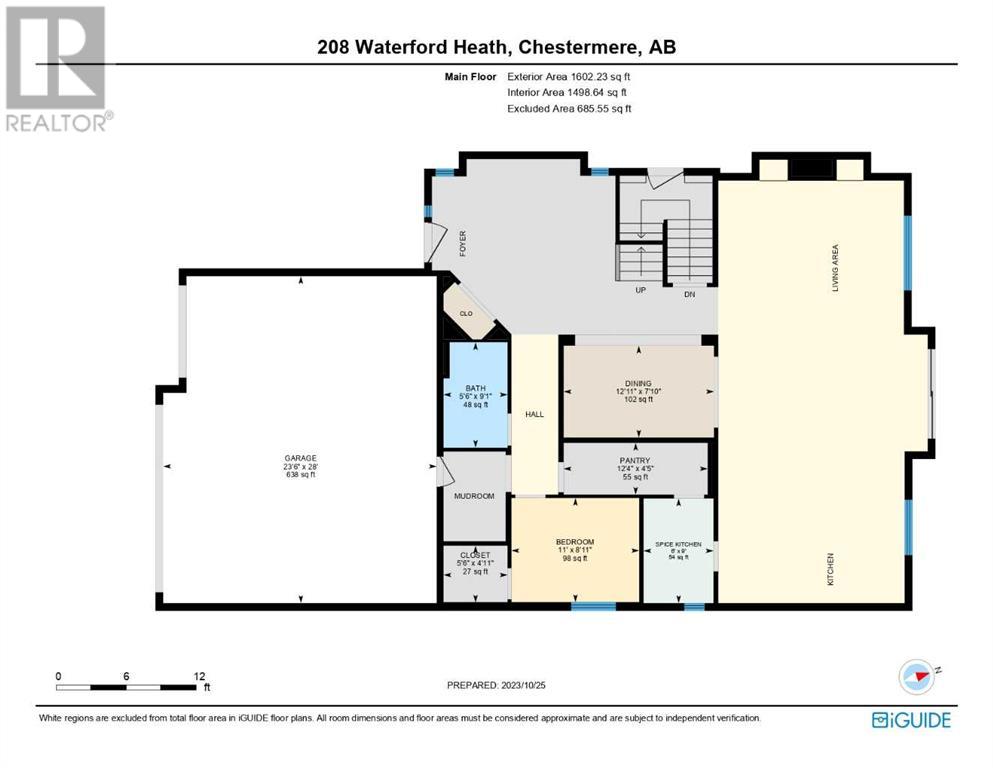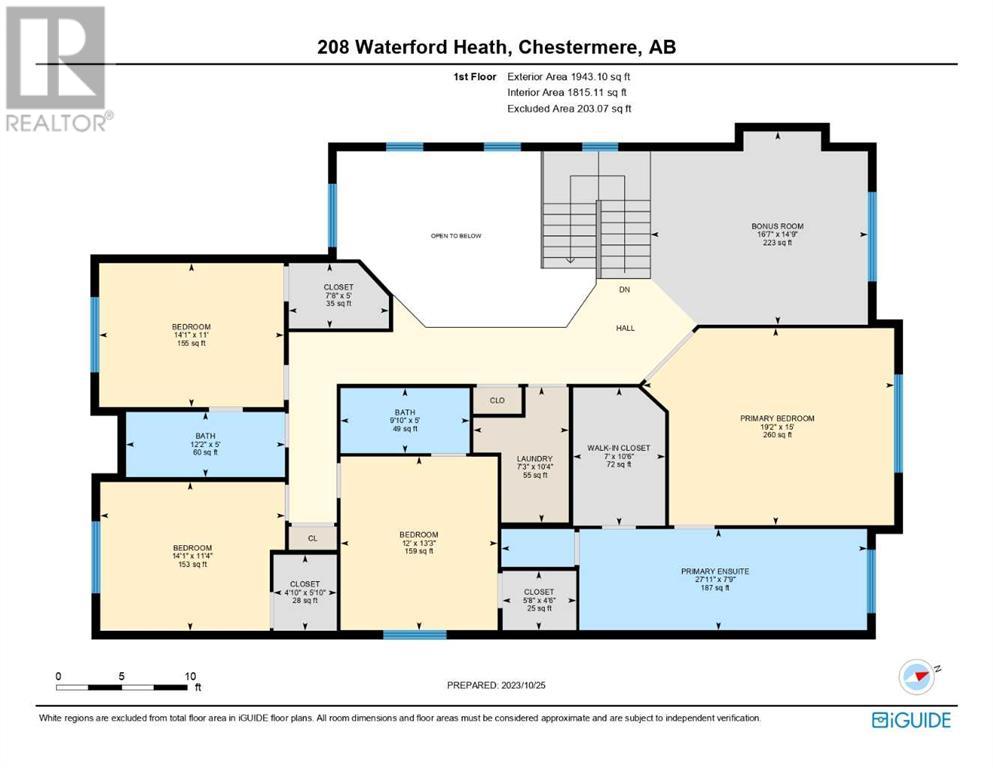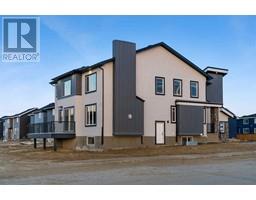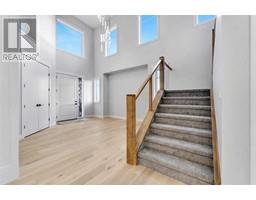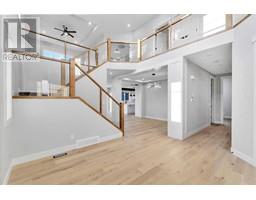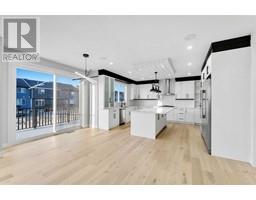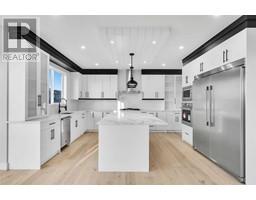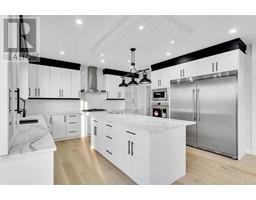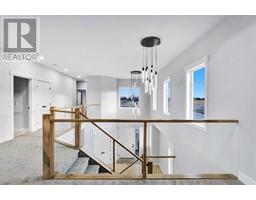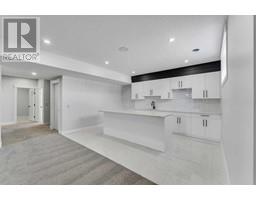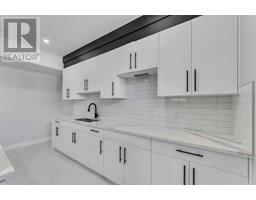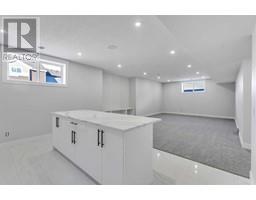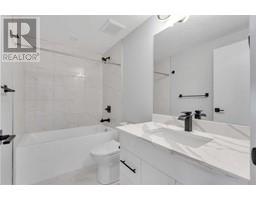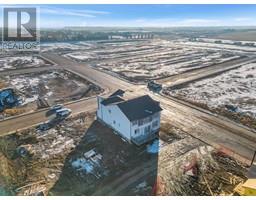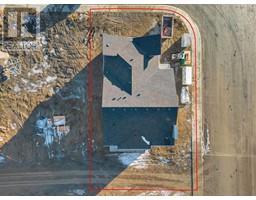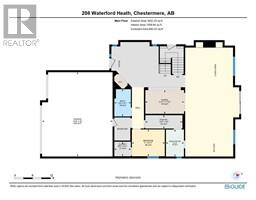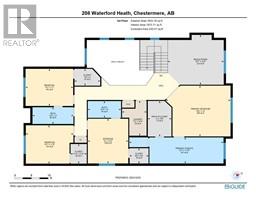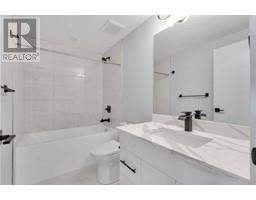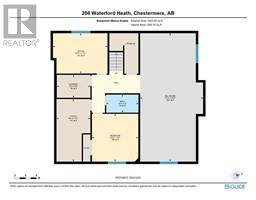6 Bedroom
5 Bathroom
3545.33 sqft
Fireplace
None
Forced Air
$1,189,900
OVER 5,000 SQFT LIVEABLE SPACE WITH BASEMENT - BRAND NEW, 7 BEDROOMS 5 BATHROOMS, 3 CAR GARAGE - ILLEGAL SUITE OPTION (subject to city approval) - Step into your large multi level foyer on your main floor with a formal dining room, pantry, bedroom, bathroom all located on the main floor. A large kitchen and adjoining living space invites you in with the warmth of a fireplace and a spice kitchen keeps your home neat and tidy. All appliances will be modern, high quality STAINLESS STEEL. A large 3 car garage is attached to your mud room and conveniently connects to the spice kitchen. The second floor boasts 4 bedrooms, 1 of which is the large primary ensuite with walk in closet and 4pc ensuite bathroom and 2 of which are ensuites. A laundry room is conveniently located on the same floor, next to an additional bathroom. A large bonus room completes this floor. The basement can be converted into an illegal suite (subject to city approval) with the addition of a kitchen and has a large rec room, 2 bedrooms and bathroom. There is also a separate space that can be made into a laundry room. This home is in a SOLID LOCATION within Waterford with a total of almost 5000 sqft of living space. Please note that this home is currently under construction. (id:41531)
Property Details
|
MLS® Number
|
A2104355 |
|
Property Type
|
Single Family |
|
Amenities Near By
|
Park |
|
Community Features
|
Lake Privileges |
|
Features
|
Level |
|
Parking Space Total
|
4 |
|
Plan
|
Tbd |
|
Structure
|
Deck |
Building
|
Bathroom Total
|
5 |
|
Bedrooms Above Ground
|
5 |
|
Bedrooms Below Ground
|
1 |
|
Bedrooms Total
|
6 |
|
Age
|
New Building |
|
Appliances
|
Washer, Refrigerator, Cooktop - Gas, Range - Gas, Dishwasher, Dryer, Microwave, Oven - Built-in, Hood Fan |
|
Basement Development
|
Finished |
|
Basement Features
|
Separate Entrance |
|
Basement Type
|
Full (finished) |
|
Construction Material
|
Wood Frame |
|
Construction Style Attachment
|
Detached |
|
Cooling Type
|
None |
|
Exterior Finish
|
Composite Siding, Stone |
|
Fireplace Present
|
Yes |
|
Fireplace Total
|
1 |
|
Flooring Type
|
Other |
|
Foundation Type
|
Poured Concrete |
|
Heating Type
|
Forced Air |
|
Stories Total
|
2 |
|
Size Interior
|
3545.33 Sqft |
|
Total Finished Area
|
3545.33 Sqft |
|
Type
|
House |
Parking
Land
|
Acreage
|
No |
|
Fence Type
|
Not Fenced |
|
Land Amenities
|
Park |
|
Size Depth
|
33 M |
|
Size Frontage
|
18.82 M |
|
Size Irregular
|
5359.67 |
|
Size Total
|
5359.67 Sqft|4,051 - 7,250 Sqft |
|
Size Total Text
|
5359.67 Sqft|4,051 - 7,250 Sqft |
|
Zoning Description
|
R-1 |
Rooms
| Level |
Type |
Length |
Width |
Dimensions |
|
Second Level |
3pc Bathroom |
|
|
12.17 Ft x 5.00 Ft |
|
Second Level |
Bedroom |
|
|
14.08 Ft x 11.00 Ft |
|
Second Level |
Bedroom |
|
|
14.08 Ft x 11.33 Ft |
|
Second Level |
Other |
|
|
7.67 Ft x 5.00 Ft |
|
Second Level |
Other |
|
|
4.83 Ft x 11.33 Ft |
|
Second Level |
Bedroom |
|
|
12.00 Ft x 13.25 Ft |
|
Second Level |
3pc Bathroom |
|
|
9.83 Ft x 5.00 Ft |
|
Second Level |
Laundry Room |
|
|
7.25 Ft x 10.33 Ft |
|
Second Level |
Other |
|
|
4.67 Ft x 4.50 Ft |
|
Second Level |
Primary Bedroom |
|
|
19.17 Ft x 15.00 Ft |
|
Second Level |
4pc Bathroom |
|
|
27.92 Ft x 7.75 Ft |
|
Second Level |
Other |
|
|
7.00 Ft x 10.50 Ft |
|
Second Level |
Bonus Room |
|
|
16.58 Ft x 14.75 Ft |
|
Basement |
Office |
|
|
14.92 Ft x 11.08 Ft |
|
Basement |
Laundry Room |
|
|
9.25 Ft x 6.33 Ft |
|
Basement |
Furnace |
|
|
9.33 Ft x 17.17 Ft |
|
Basement |
3pc Bathroom |
|
|
8.83 Ft x 5.00 Ft |
|
Basement |
Bedroom |
|
|
12.75 Ft x 13.08 Ft |
|
Basement |
Recreational, Games Room |
|
|
17.25 Ft x 35.17 Ft |
|
Main Level |
3pc Bathroom |
|
|
5.50 Ft x 9.08 Ft |
|
Main Level |
Other |
|
|
Measurements not available |
|
Main Level |
Other |
|
|
5.50 Ft x 4.92 Ft |
|
Main Level |
Bedroom |
|
|
11.00 Ft x 8.92 Ft |
|
Main Level |
Other |
|
|
6.00 Ft x 9.00 Ft |
|
Main Level |
Pantry |
|
|
12.33 Ft x 4.42 Ft |
|
Main Level |
Dining Room |
|
|
12.92 Ft x 7.83 Ft |
https://www.realtor.ca/real-estate/26458355/208-waterford-heath-chestermere
