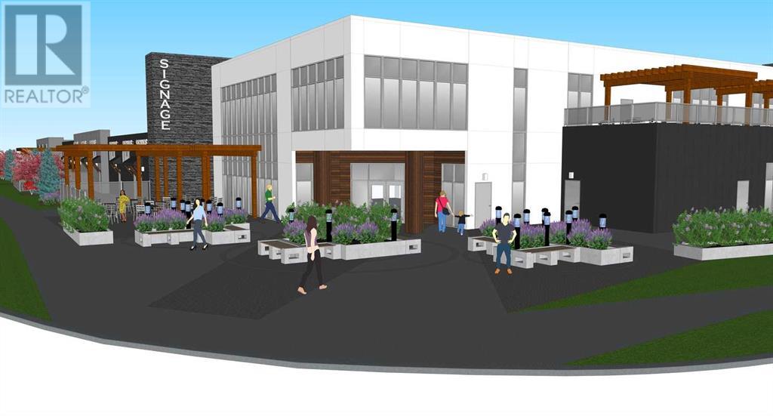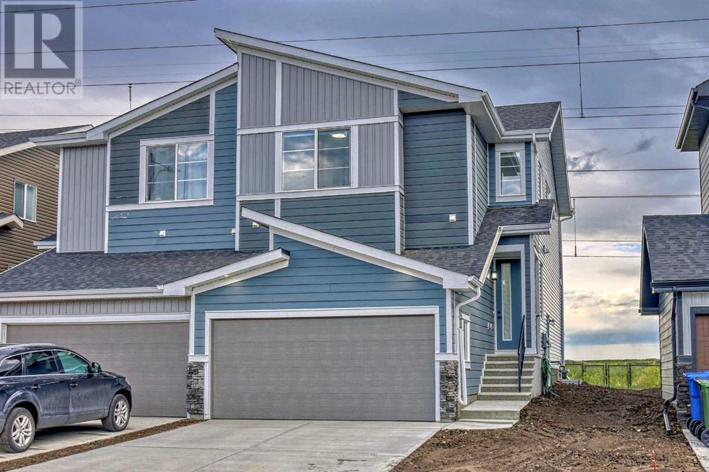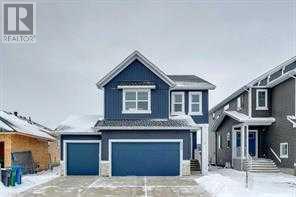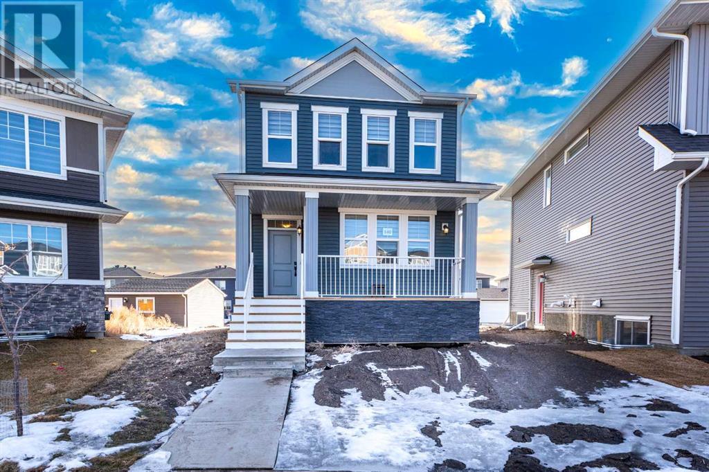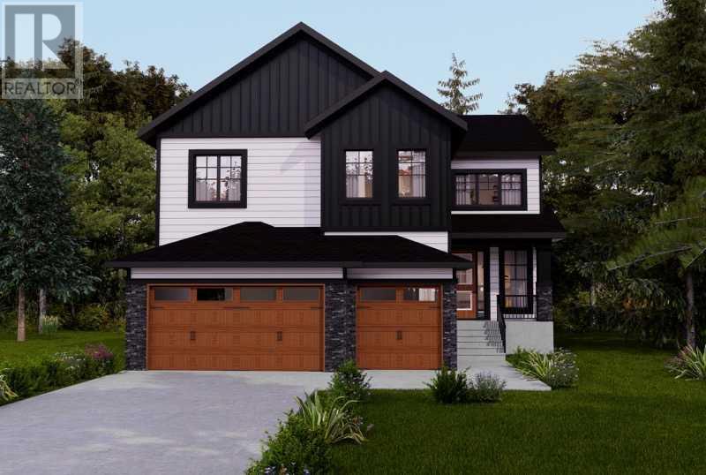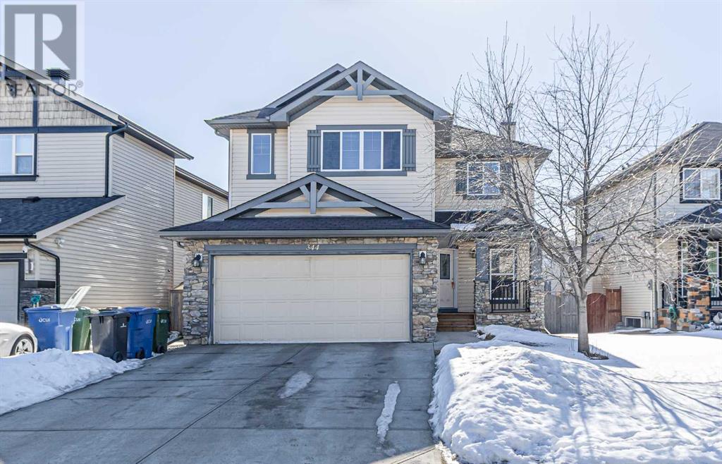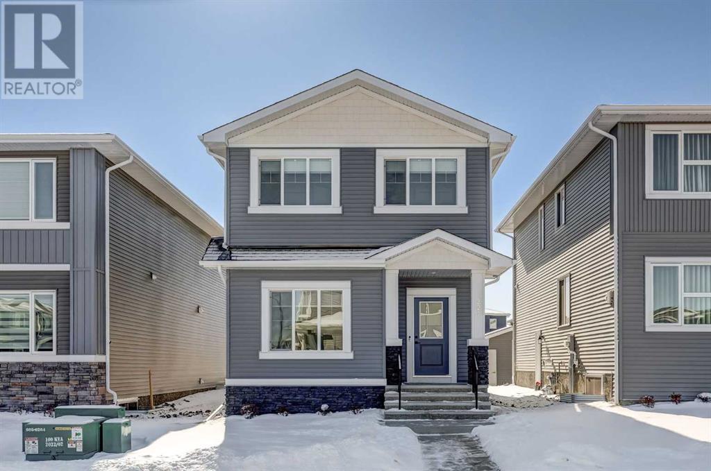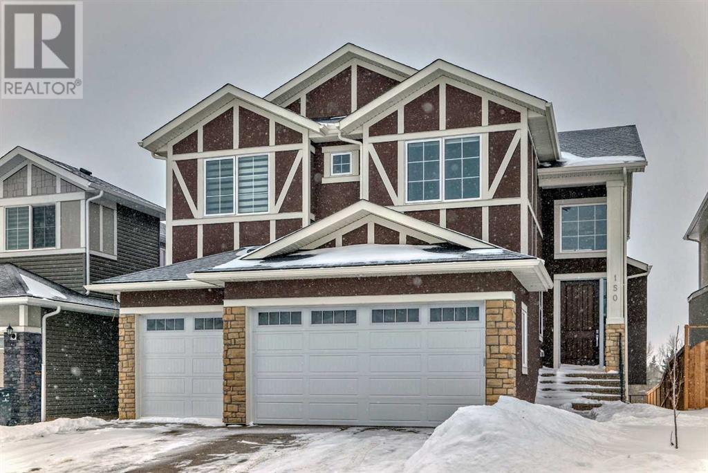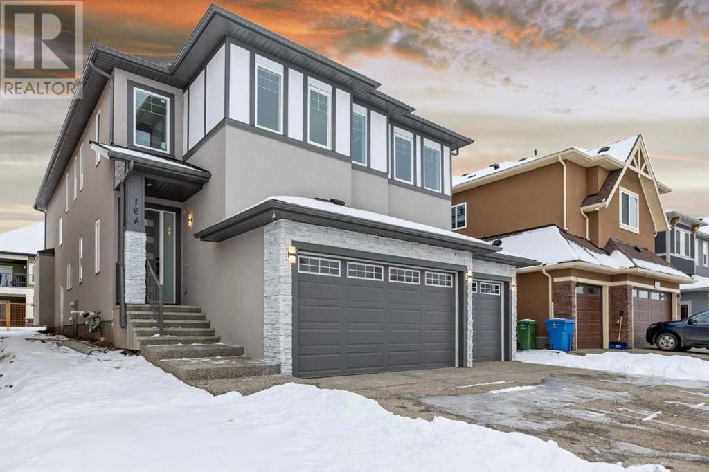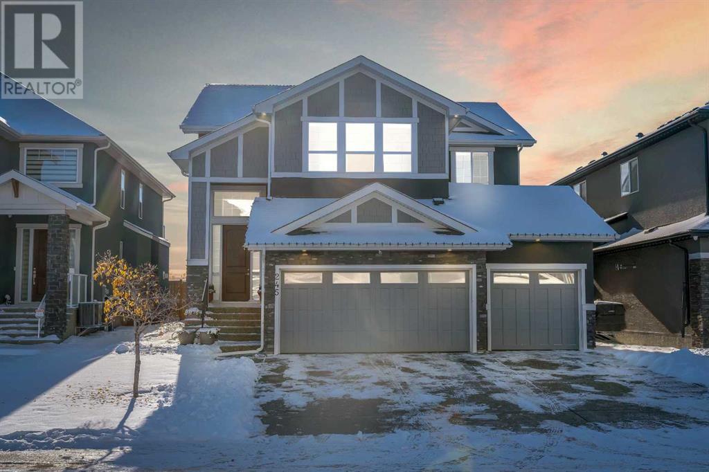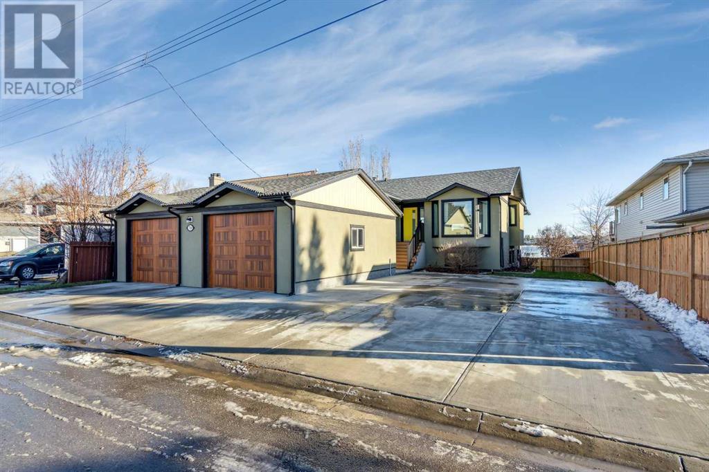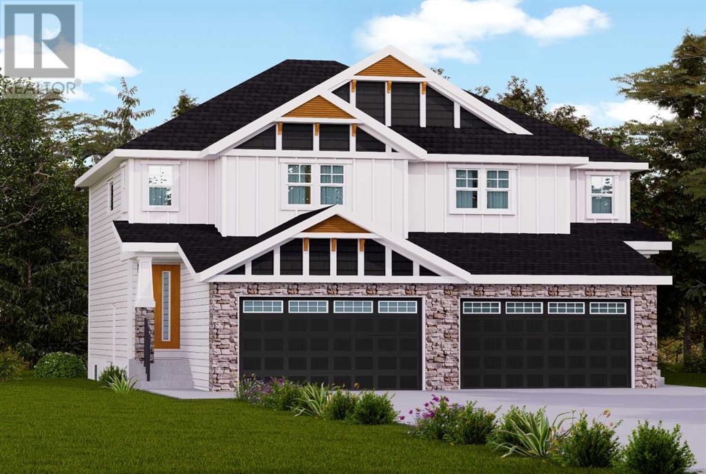Calgary Real Estate Agency
170, 20 Dawson Wharf Mount
Chestermere, Alberta
MEDICAL/PHARMACY available for sale! This premier retail space is perfectly positioned to cater to the growing needs of the community and presents an ideal setting for the establishment of a medical and pharmacy clinic. 3475 +/- Square feet available! This plaza is expected to be completed by June 2024. (id:41531)
Century 21 Bravo Realty
114 Waterford Road
Chestermere, Alberta
Welcome to this beautiful Waterford community of Chestermere. DOUBLE FRONT CAR GARAGE ATTACHED. Boasting curb appeal, facing back yard to the GREEN SPACE. Amazing Open concept layout & big size lot, which offers a 9’ ft. main floor ceiling. The modern kitchen is complete with upgraded quartz countertops and backsplash, elegant cabinetry, and a stainless-steel smart appliance package. A separate basement entrance is already there. One master bedroom with double sinks en-suite, and another two have jack&jill bath, so another 2 also served as masters. There is a spacious Bonus room on the upper level with lots of daylight from the upgraded windows package. Total 3 bedrooms, 2 & half baths, 1 Bonus room & 2nd floor laundry. This house is a perfect urban-style home! Walking distance to No frills, Bus stop, shopping plaza & Chestermere Lake. There is a spacious double front attached car garage + your own driveway for an additional 2 car parking. Big-sized backyard makes it perfect with backing onto green space. No neighbour at the back. (id:41531)
Royal LePage Metro
323 Chelsea Passage Ne
Chestermere, Alberta
Nestled in the picturesque community of Chestermere, this charming two-story residence sits on a spacious 46-foot-wide lot with a backdrop of serene green space and a west backyard. This home offers the perfect balance of tranquillity and convenience and is close to all amenities, including shopping, dining, and recreational facilities.Step inside to discover a thoughtfully curated interior adorned with exquisite upgrades. Rich engineered hardwood floors complement beautifully stained wooden rails, while the pristine white kitchen features stunning quartz countertops illuminated by under-cabinet lighting. Upgraded stainless steel appliances, including a range hood and built-in wall oven and microwave, add a touch of modern sophistication.Luxurious touches abound throughout the home, such as heated tile floors in the upstairs bathroom and master ensuite, providing warmth and comfort. The main floor hosts a cozy den adorned with elegant sliding doors, perfect for unwinding or getting lost in a good book, an open-to-above family room with a gas fireplace, and a large walk-through pantry. Upstairs, a spacious bonus room offers versatile living space, while the convenience of an upstairs laundry room adds practicality to daily routines. Complete with an oversized triple garage with an upgraded side mandoor, additional lighting and outlets. With the home still under builder warranty for workmanship until May 2024, along with other typical new home warranties, buyers can rest assured in the quality and craftsmanship of their new abode. Experience the perfect blend of style, functionality, and luxury in this exquisite property in Chestermere's vibrant community. (id:41531)
RE/MAX Real Estate (Central)
140 Chelsea Glen
Chestermere, Alberta
*Back to the Market due to financial condition*Welcome to the elegant 2022 home built by Trico Homes located in the beautiful new community of Chelsea, Chestermere, 5 minutes away from East hill plaza, Chestermere lake. This gorgeous home located on huge pie shaped lot has many upgrades and features such as spacious bedroom on main floor with full washroom, Open concept comes with 9' knockdown ceiling on the main floor, The executive kitchen with gorgeous black faucet , back splash, beautiful lights, with spacious size pantry, quartz countertops, a gas stove, chimney hood fan, built in dishwasher, french door refrigerator. A spacious beautiful living room with upgraded hardwood floor and large windows which gives cozy look. Upstairs you will be welcomed by spacious 3 bedrooms and a Large bonus room. Master bedroom has a 3 pieces En-suite, standing showers with tiles to the ceiling, a large walk-in closet and, another 2 decent sized bedrooms, 3 pieces bath. Large laundry room with tile flooring, 9' knockdown ceiling . Additional features include a separate entrance to the basement including rough ins. It has beautiful front porch and deck at the back to spend leisure time. It also comes with 22' × 22' garage pad at back. Front landscaping will be done by the builder in may 2024 as per seller. (id:41531)
Prep Realty
42 South Shore Road
Chestermere, Alberta
BRAND NEW HOME in Chestermere! FULL OF UPGRADES! 2 MASTERS! 6 OUT OF 7 BEDROOMS HAVE A W.I.C! BEDROOM AND FULL BATH ON MAIN! FULLY FINISHED WALK-UP BASEMENT! WET BAR! TRAY CEILINGS! This home offers almost 5,000 SQ FT of luxurious living space with 7 Bedrooms, 5 FULL Baths and OVERSIZED Attached Triple Garage! Main floor offers a dining, family room with fireplace, eating nook with access to your deck. The kitchen is fully equipped with a kitchen island, pantry, modern appliances (as per builder spec) and SPICE KITCHEN! In addition to this, there is a BEDROOM AND FULL BATH ON THE MAIN LEVEL; THIS IS AMAZING FOR FAMILIES WITH OLDER INDIVIDUALS! The bedroom on the main level can also be used as a home office! The upper level offers 4 Bedrooms and 3 FULL Baths (ensuites included)! Of the 4 bedrooms, 2 ARE MASTERS with their own ensuites and W.I.C(s)!!! The Grand Master however boasts A 5 PC ENSUITE AND TRAY CEILINGS! You will also find a loft with TRAY CEILINGS and laundry on the upper level! It does not end here, the FULLY FINSIHED WALK-UP BASEMENT offers a rec room with WET BAR, 2 bedrooms, FULL bath and an additional laundry! This means that the basement can made into a illegal/legal suite BY THE BUILDER (subject to city approval) with a SEPARATE ENTRANCE. This home is full of amazing features and in a new and upcoming neighborhood. Interior pictures are from another home built by the builder. (id:41531)
Real Broker
344 Windermere Drive
Chestermere, Alberta
GREAT HOME- GREAT PRICE- SUPER LOCATION - HOME CLOSE TO SCHOOLS,PARKS IN THE QUIET COMMUNITY OF CHESTERMERE. 2200 SQFT OF LIVING SPACE, A FLEX ROOM ON MAINFLOOR AND FAMILY ROOM WITH FIREPLACE OVER LOOK THE KITCHEN WITH ISLAND AND DINNING NOOK WITH DOOR TO THE HUGE TIERED DECKS. FRONT ATTACHED GARAGE, BONUS ROOM UPPER LEVEL AND 3 BEDROOMS . MASTER BEDROOM WITH 5 PIECES BATHROOM(SOAKER TUB) HIS /HER SINKS. BEAUTIFUL BACKYARD , air conditioning for the hot summer nights. UNDEVELOPED BASEMENT AWAITING FOR YOUR CREATION. THIS IS A GREAT BUY . (id:41531)
Trec The Real Estate Company
224 Chelsea Manor
Chestermere, Alberta
Indulge in luxury living with this newly built 1880 square feet Sterling home, featuring 3 bedrooms, 2.5 baths, main floor den, 9 foot ceilings and an upper-level bonus room. The kitchen is a chef's dream, boasting an abundance of cabinets, stainless steel appliances, quartz countertops, and a spacious breakfast bar with a waterfall edge. A pantry provides additional storage space, while the bright and spacious dining room is perfect for family meals. The open design seamlessly connects the kitchen, dining, and living areas, ideal for entertaining. The spacious great room features a modern electric fireplace, large windows, and stylish vinyl plank flooring. Upstairs, discover the private master bedroom with a four ensuite , 2 additional bedrooms, and an upper-level laundry area for added convenience. The third bedroom is currently being used as an office.Additional features include a rough-in 60 amp car charger in the double detached garage, exterior rough-in hot tub wiring, rough-in plumbing in the basement, and a separate side entrance into the basement.Don't miss out on the chance to own this luxurious home. Schedule a viewing today and experience upscale living at its finest! (id:41531)
Real Estate Professionals Inc.
150 Sandpiper Park
Chestermere, Alberta
7-Bedrooms | 5-Bathrooms | Main Floor Flex/Bedroom | Main Floor Full wash room |Open FloorPlan | High Ceilings | Two Master Bed Rooms | Upper Level Bonus Area | Upper Level Laundry Room | Developed Illegal Ensuit Basement | Year 2022 built | Large Balcony | Front Triple Attached Garage| Backing to Pond/Green Space |Luxury Community- Lindbergh |No Neighbors on back| MUST OWN-FULLY UPGRADED HOME IN Kinniburgh ,4355 SQ FT RMS + Finished SPACE WITH 2 BEDROOM BUILDER QUALITY GRADE ILLEGAL FINISHED BASEMENT. This stunning 2-storey,2022 built family home is located in the desirable community of Sandpiper/ Kinniburgh Chestermere within walking distance of the school, market and various other amenities. First sense is SIGHT OF Back yard POND giving your home a relaxing space or give you a new pastime as no doubt the human race on the whole, loves water. Upon entering this property, you are greeted by an OPEN TO BELOW HIGH CEILING ENTRANCE, DESIGNER CHANDELIER, a very bright living room experiencing you an open concept feeling with 9FT SMOOTH CEILING, LOTS OF WINDOWS AND POT LIGHTS. Main level of this home features a SEPARATE FLEX/BED ROOM beside it WITH big Closet, upgraded FULL BATH ROOM, Big Dinning Area, OPEN CONCEPT HUGE kitchen, mudroom. Check the WIDE & OPEN KITCHEN that comes with BUILT-IN APPLIANCES, BUILT IN OVEN, BUILT IN GAS RANGE, BUILT IN MICROWAIVE, CUSTOM HOOD FAN, UPGRADED COUNTERTOP & STYLISH ISLAND WITH Ceiling Height Extended Kitchen Cabinets along with beautiful lights creating soothing & cozy impact. Moreover, you have a BIG PANTRY THAT CAN BE EASILY ACCOMODATED TO SPICE KITCHEN. At Upper Level, you will find HUGE BONUS ROOM WITH BIG WINDOWS allow you to feel tons of natural lights and Pond Sight as well. Here you are also greeted with FOUR generously sized BED ROOMS with upgraded wash rooms. Don’t Forget to see TWO MASTER BEDROOMS one with a luxurious standing shower with Tub, biggest upgraded wash room with huge Walk in Closet and other one with Upgraded Full Bath with walking closet. Moreover, Upper Laundry room is fully upgraded with huge cabinets finished with extended ceiling height with ample storage area. Let’s take you to the BUILDER QUALITY GRADE FINISHED BASEMNET/WET BAR WITH SEPARATE ENTRANCE & HAVING 2 BEDROOM, 1 FULL BATHROOM, WALKIN CLOSET, HUGE KITCHEN ALONG WITH GREAT FAMILY/LIVING AREA & BIG STORAGE AS WELL.RARE TO SEE THESE LEVELS OF FINISHES IN THE BASEMNET. The front TRIPLE attached garage and driveway allow for 6 vehicles to be parked at all times! On top of everything you will still have a peace of mind for having Alberta New Home Warranty for this property. This house is close to all the amenities like grocery stores, schools, medical offices, restaurants, registry etc. and only a 20 mins drive to the Calgary Airport and has a great access to Stoney Trail and Hwy 1 Trail. Don't miss this opportunity to make this home your dream house. Call your favorite realtor to book the showing! DON,T FORGET TO WATCH 3 D VIRTUAL TOUR. (id:41531)
Urban-Realty.ca
182 Kinniburgh Crescent
Chestermere, Alberta
|BRAND NEW BUILD | 3358 SQFT ABOVE GRADE | 5 BEDROOMS (3 masters with own ensuites) | 5 FULL BATHROOMS| TRIPPLE GARAGE| OPEN TO BELOW CONCEPT| SIDE ENTRANCE| - Lake Community Kinniburgh is a prestigious residential area located in Chestermere. This stunning property offers a spacious living space of 3358 square feet Above Grade. With its thoughtfully designed layout, this house boasts 5 well-appointed bedrooms and 5 full bathrooms. The family room features a cozy fireplace, providing a warm and inviting ambiance. The adjoining feature wall adds a touch of elegance and serves as a focal point in the room. Moving on to the kitchen, it is truly a stunning space. The gorgeous kitchen boasts modern appliances, sleek countertops, and ample storage space for all your culinary needs. Additionally, the bonus spice kitchen offers an additional area for preparing elaborate meals or simply keeping your main kitchen organized. One of the most impressive features of this property is the presence of 3 master bedrooms, each equipped with its own ensuite bathroom. This unique aspect is perfect for families looking for extra privacy or for those who desire a luxurious guest suite. The house showcases beautiful floor-to-ceiling windows, allowing an abundance of natural light to fill the interior spaces and providing breathtaking views of the surrounding lake community. Such architectural details create a bright and inviting atmosphere. Another highlight of this property is the separate entry to the basement, offering flexible living options. This feature is ideal for individuals looking to create a private space, such as a home office or additional living quarters for guests or extended family. Outside, a lovely patio awaits, providing a perfect setting for outdoor gatherings, relaxation, and entertainment. With plenty of space, it allows you to enjoy the fresh air and create lasting memories with your loved ones. (There is a $15,000 Appliance Allowance to choose your own appliances or you can let builder decide for you. Builder is giving option for developing Basement as well, call for further details.) House is still under construction there is still time for you to choose your custom finishes before its complete. book a showing! (finishes may differ from pictures depending on builders decisions or buyers selections during construction phase. Pictures are very similar to what the over all product May be.) (id:41531)
Urban-Realty.ca
245 Aspenmere Way
Chestermere, Alberta
JUST UNDER 3800 SQFT LIVING SPACE - 5 BEDROOMS, 3.5 BATHROOMS - SPICE KITCHEN - 3 CAR ATTACHED GARAGE - RIGHT BY A PARK. Step into your new home, and be greeted by a large formal dining space with hardwood floors, across is an office space which adjoins a large family room and kitchen. A cozy fireplace and large open space invites you in and modern lighting, stainless steel appliances, huge island, elegant cabinetry and high end furnishings enhance the look. An adjoining spice kitchen keeps your home clean and tidy and your kitchen dining space opens onto your deck. A large 3 car garage is attached to your mud room and conveniently connects to the spice kitchen. The second floor boasts 4 bedrooms, one of which is the large primary ensuite with walk in closet and 4pc ensuite bathroom. A laundry room is conveniently located on the same floor, next to an additional bathroom. Oversized furnace room has ample storage space and the basement is equipped with a bedroom, washroom rec room and bonus space. This home is in a SOLID LOCATION. (id:41531)
Real Broker
760 West Chestermere Drive
Chestermere, Alberta
Welcome to your lakeside retreat! You will feel like you are vacationing all year round in this fully renovated walk out bungalow with over 2600 square feet developed living space and situated on a .42 acre lot and backing onto a 750 Acre lake just minutes from the city of Calgary. Offering year round recreation opportunity such as Boating, fishing, swimming and winter sports such as sledding, all terrain vehicles and skating to name a few. Modern luxury awaits as you step inside with hardwood flooring flowing throughout the upper level, knockdown ceilings with an abundance of pot lights, a uniquely design staircase and an open floor plan. The kitchen is a chef's delight with the integrated subzero appliances including a wine fridge, fridge and freezer; the gas stove with the counter to ceiling tiled wall; and the large quartz island with panoramic window views of the rear yard. The dining room has the same panoramic window view and has garden door access to the large upper deck (18x20) where you can BBQ (gas hookup) and entertain family and friends. The living room has a front facing bay window and as there is no shortage of gathering space in the home , there is also a family room which also offers a cozy gas wood burning fireplace accented with floor to ceiling tile. In the primary room you will be pleased with the two closets which offer plenty of room for your clothing and a luxurious en suite with 2 raised sink bowls, and a large walk in full body shower, a large cupboard for towels and linens and in floor heat for added comfort. The lower level walkout has a large rec room with a second fireplace flaked by seating benches with added storage. Two additional bedrooms and a full bath provide extra room for family or guests. Sliding barn door access brings you into the lower den which is a bright and inviting working space as it has yard and lake views. There is another room that is a multipurpose space, can be used as a second den or a hobby space. The sunroo m is a serene and tranquil setting for enjoying 3 seasons throughout the year. Aside from the lower sunroom there is also a patio to enjoy. What would a lake property be without a dock to park your water toys? (boat lift negotiable). The double detached garage has amp service, a gas line and is oversized measuring 22.5x28. Central air will keep you comfortable through the summer months. Shed and large shed built in 2023. Newer windows, stucco, shingles, furnace, Hot water on Demand, Deck, Garage, Driveway. Nothing to do but move in and start making memories for you and your loved ones in this amazing property! Don't miss out! (id:41531)
Cir Realty
162 Sandpiper Bend
Chestermere, Alberta
Welcome to this stunning semi-detached Duplex nestled in the charming community of Kinniburgh South. This new build boasts a perfect blend of modern elegance and warmth, offering 3 bedrooms and 2.5 bathrooms in an inviting open concept layout.As you step inside, the large oversized windows flood the space with natural light, accentuating the modern design and highlighting the beautiful staircase that adds a touch of sophistication. The side entry provides both convenience and privacy.The timeless black and white selections throughout the home create a classic and sophisticated aesthetic. With 9-foot ceilings, this residence offers a spacious and airy atmosphere, making every room feel light and welcoming.The heart of this home is its dream kitchen, equipped with stainless steel appliances, cabinets reaching to the ceiling, Quartz countertops, and a built-in pantry. Perfect for culinary enthusiasts and entertaining alike, this kitchen is a focal point of both style and functionality.The master bedroom features a large walk-in closet and a thoughtfully designed built-in wall mirror, adding a touch of luxury and convenience to your daily routine.Versatility is a key feature of this home, accommodating the diverse needs of various lifestyles. Whether you're a growing family, a couple, or an individual seeking comfort and style, this property caters to your unique requirements.Currently under construction, this home is projected to be completed by June 2024. Photos are from a finished build of the same model. Specifications are as per builder specs. (id:41531)
Real Estate Professionals Inc.
