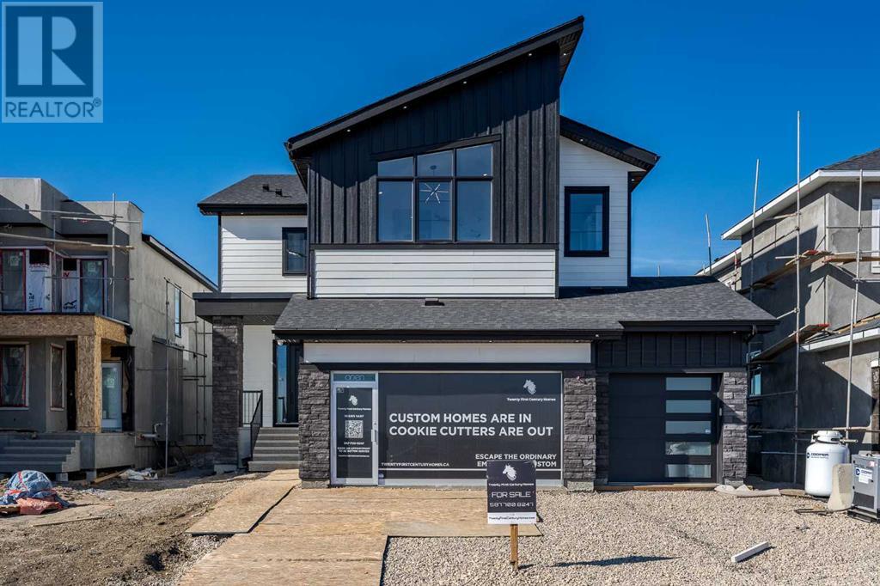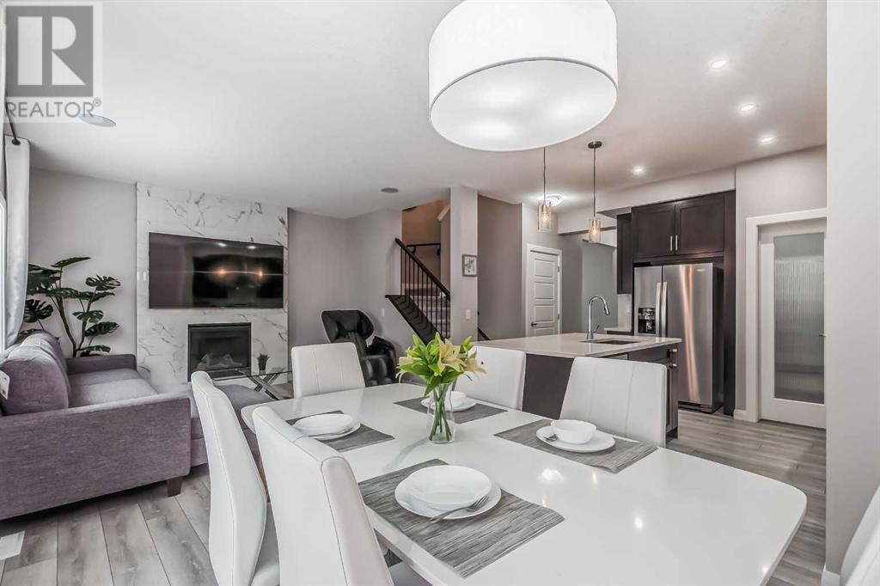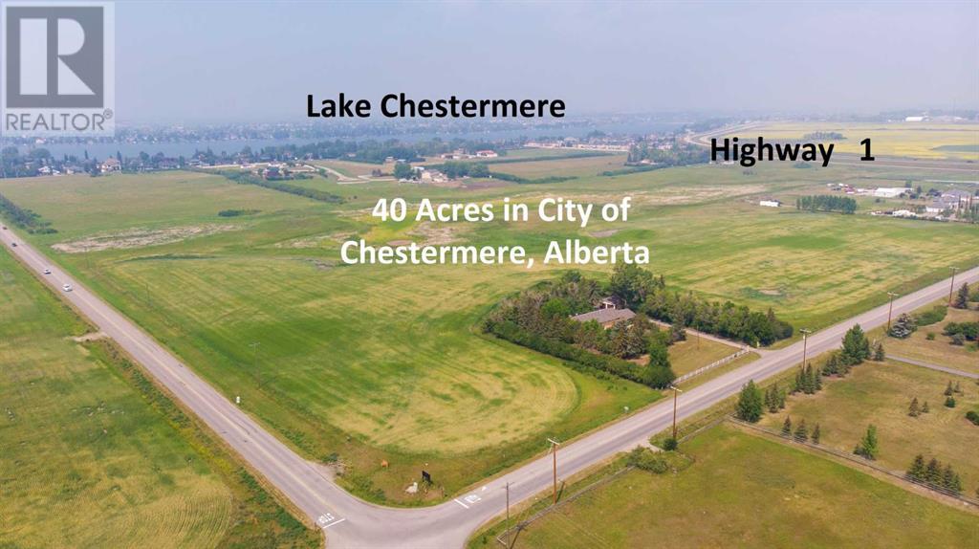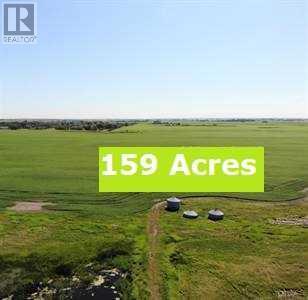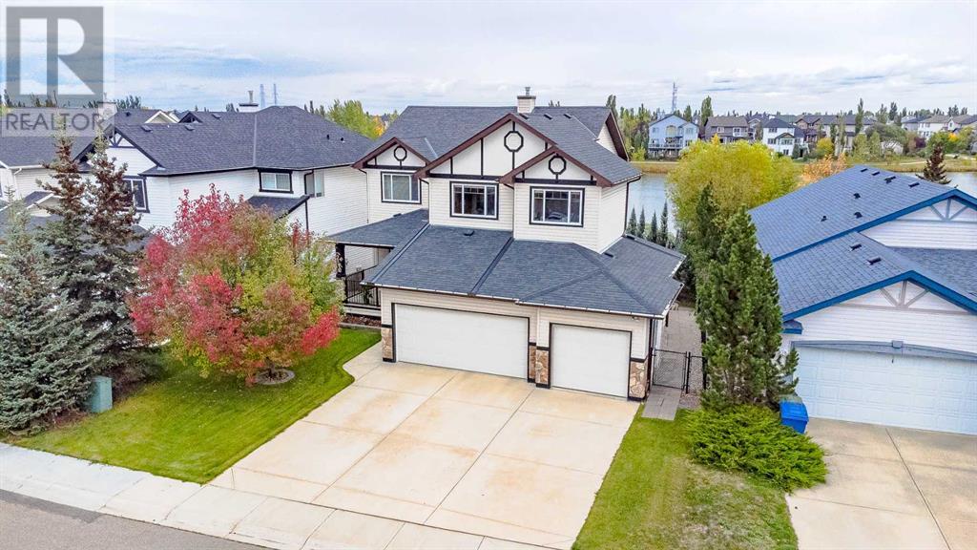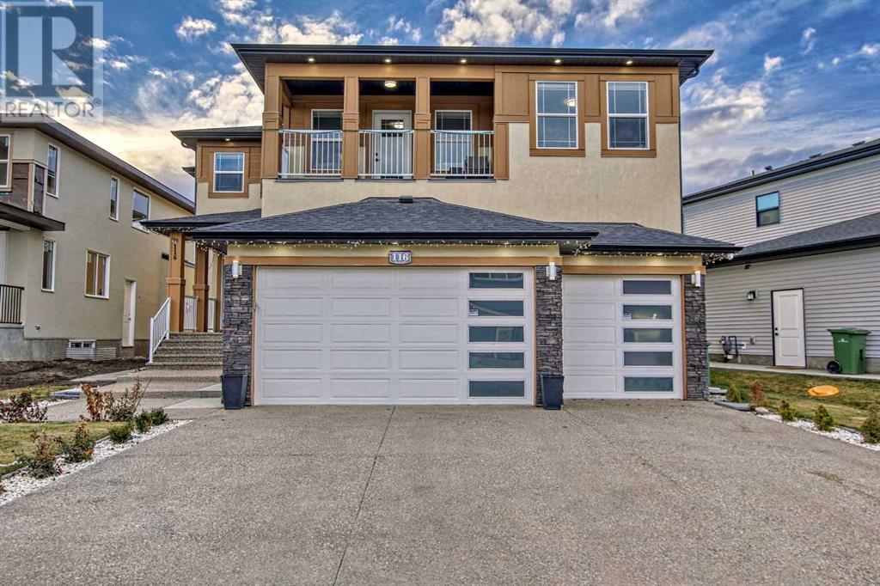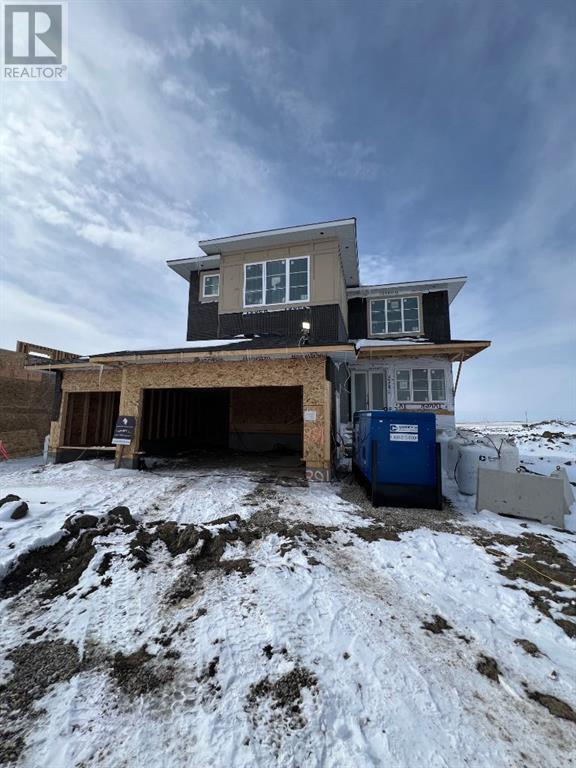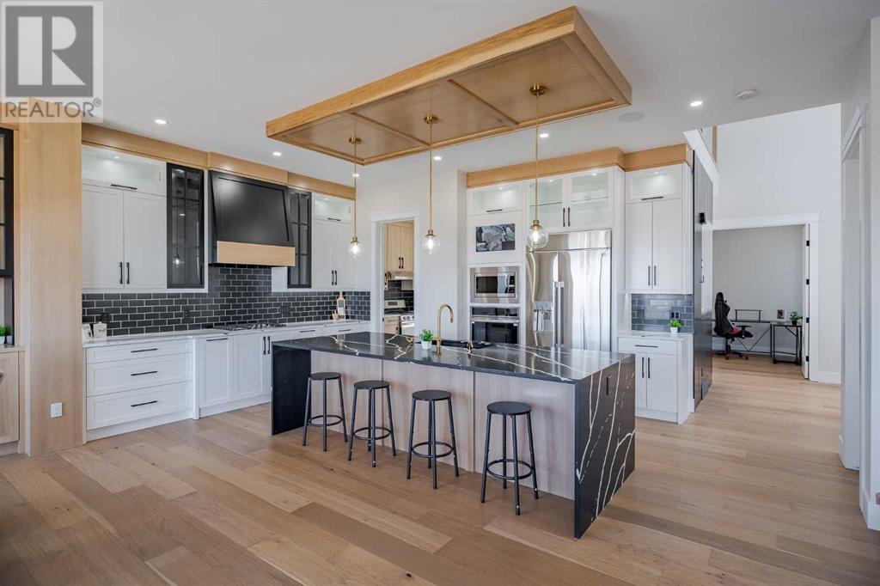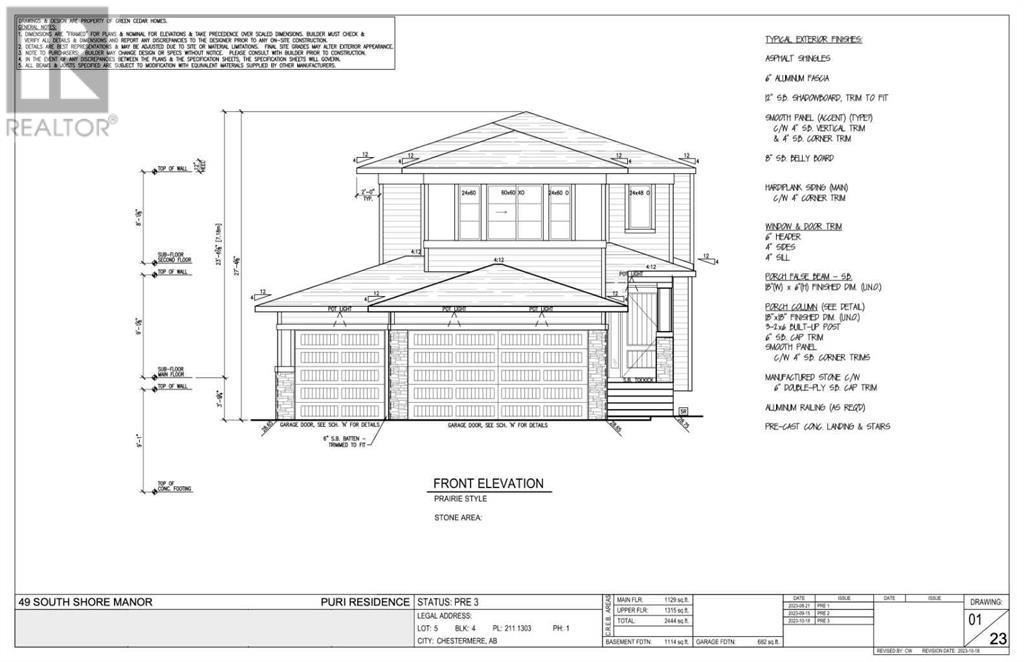Calgary Real Estate Agency
300 Watercrest Place
Chestermere, Alberta
| Waterford Estates - New Community in Chestermere | CORNER LOT 61 FEET X 110 FEET | 5 Beds +4 Baths | Over 3300 SQFT | Introducing a stunning brand new 2 storey single family home with a triple garage attached, offering luxurious high-end finishings throughout. With a total of 5 spacious bedrooms above grade, including 2 primary bedrooms with its own ensuite, and 4 full bathrooms, this home is designed to accommodate large families and offer the utmost comfort. The main floor boasts 10 feet ceilings and features a master kitchen equipped with chef-grade appliances, along with a walkthrough spice kitchen that provides easy and quick access to the mudroom leading to the garage. The main floor also includes a living room, family room, dining room, full 3 piece washroom, a huge open-to-above ceiling height, and a flex room that can be utilized as a 5th bedroom, office, or any other space to suit your needs. The second floor features 9 feet ceiling, 4 bedrooms, each with its own closets, a bonus room, and a open-to-below area space that creates a grand and spacious feel. The laundry room, finished with cabinets and a sink, adds to the convenience of this home. The primary bedrooms boast a stunning tray ceiling. This home is currently under construction, giving you the opportunity to select your finishes and options at this stage to customize your dream home to your unique style and preferences. Don't miss the chance to own this exquisite home in a sought-after neighbourhood! In addition to the exceptional features of this stunning brand new 2-storey single-family home, it is situated on a generous lot size of 56 feet wide by 110 feet long. The property is located in the prestigious Waterford Estates, Chestermere AB, providing you with a desirable and sought-after location. This large lot offers ample outdoor space for you and your family to enjoy, whether it's for gardening, outdoor entertainment, or just relaxing in the sunshine. The neighbourhood is known for its be autiful landscaping, friendly atmosphere, and excellent amenities, including schools, shopping, and recreational facilities. Come and experience the luxury and comfort of this beautiful home situated on a prime lot in one of Chestermere's most desirable neighbourhoods. (id:41531)
Century 21 Bravo Realty
196 Dawson Harbour Heights
Chestermere, Alberta
Welcome to the gorgeous 2023 new built home located in the beautiful new community of Dawson Landings, Chestermere. Two houses away from a beautiful park/pond with a viewing platform. This elegant home features an open floor plan, 9' knockdown ceilings on the main floor, an office for working from home and a half bath. The executive kitchen is equipped with a touchless kitchen faucet, pot light, pendant lights, quartz countertops, a chimney hood fan, a gas stove, a built-in microwave, a large beautiful backsplash, and a walk-through pantry. The living room offers an upgraded gas fireplace with cantilever, tile surround and built-in speakers. Upstairs you will be welcomed by spacious 3 bedrooms and a huge bonus room. The luxurious master bedroom has a partial view of the pond, 5 pieces En-suite, standing showers with tiles to the ceiling, 2 sinks, 1 bathtub, a large walk-in closet and, a separate room for your toilet. Another 2 decent sized bedrooms come with 4 pieces bath and a bonus room perfect for relaxing family time. Large laundry room with tile flooring and far away from the master bedroom to make sure you have a good sleep. Additional features include a basement side entrance that offers endless possibilities for use. Enjoy the Certified New Home Warranty Program. Minutes away from restaurants, pubs, shopping, gas station, pharmacy, top-rated school, Chestermere Lake and much more. Please make the basement your final destination and wear slippers when accessing the basement. (id:41531)
RE/MAX Real Estate (Central)
241147 Range Road 281
Chestermere, Alberta
40 Acres inside City of Chestermere, Alberta and only minutes to Calgary. Development underway next door and new developments in east and south Chestermere (Clearwater Park). The City is currently reviewing sewer availability and capacity for residential development in the East Acreages area and the adjacent parcel has recently sold for development. New MDP and Land Use Bylaw is now approved. This prime parcel is ideally located at the intersection of two paved roads (Range Road 281 and Township Road 241A) just south of Highway 1, and with water and sewer services nearby to the west. With De Havilland Canada Aerospace headquarters and others coming to Wheatland County, Chestermere is ideally suited to meet all their needs. Primarily land value, this property also includes a spacious 1,600 sq.ft. bungalow with SIX bedrooms, attached garage, a detached garage, and out buildings, two water wells and a septic system. Alberta is Back and Opportunity Knocks! (id:41531)
Legacy Real Estate Services
159 Acres Range Road 281
Chestermere, Alberta
Adjoining 140 and 53 acre parcels have sold recently. Great NEWS, East and South Chestermere are in active development with Centron Clearwater Park development now underway. This may be your opportunity with 159.21 Acres located inside the CITY of CHESTERMERE, east of KINNIBURGH, on Range Road 281 south of Highway 1. Lots of development underway in Chestermere, buy now for your future development opportunity. The future looks bright with De Havilland Canada Aerospace headquarters and others coming to Wheatland County, Chestermere is ideally suited to meet all their needs. MDP showing primarily future residential development in this area. This 159 acre parcel is available individually or together with adjoining 88 acre parcel, providing opportunity for large land holdings. Chestermere Health Centre and elementary school in neighboring Kinniburgh community. GST applicable. Fenced and gated, viewings by appointment only. (id:41531)
Legacy Real Estate Services
140 West Creek Glen
Chestermere, Alberta
This exquisite 3 Bedroom, 2.5 bathroom, w/ TRIPLE GARAGE, A/C, AND WALK-OUT backing onto the serene greenery & pond of the 12 acre Trenton Park. The homeowner has spent over $120,000 in upgrades throughout the house and landscaping over the years, including but not limited to: Roof (2017) are Malarky Shingles with 50-year transferable warranty ($14,000), Gleaming Hardwood Floors ($18,500), Quartz Counters, sinks, faucets & toilets ($9,300), New exterior doors in 2018 ($3,900), Irrigation System ($20,000), Landscaping (~$65,000) and more! Detailed list of features/upgrades is available in supplements. There are 26 spruce trees surrounding the backyard for complete privacy in the back yard as well as a new chainlink fence that opens right onto the park pathways. Great Curb appeal with 3-car garage, huge front 11x15 porch, and new doors lead to a large foyer boasting hardwood floors and 9ft ceilings. The garage is fully finished with insulation, drywall & IN-FLOOR heating and a dividing wall for the 3rd car garage, which can drive through all the way to the backyard concrete driveway to park another car in the back if needed ( currently there is a new shed ($850) that can be moved). Park up to 7 vehicles on this property!As you walk in there’s a formal dining room/den that’s perfect for a home office for the work from home professional. The kitchen features a large quartz island with new undercount sink & faucet, lots of cabinetry with modern handles and a full corner pantry as well as a reverse osmosis (RO) system installed in 2015. The large living room w/ gas fireplace and dining room has large windows that looks out onto the 414sqft vinyl covered deck with expensive glass & aluminum railings overlooking the beautiful Trennen Park and Pond. The laundry room has a sink and shelving as well as a broom closet for the Lux Central Vacuum attachments. Upstairs you will find new hardwood floors, 3 large bedrooms and a massive bonus room home that can be used as a 4th bedroom that features views of the pond and front of the home. The primary bedroom is a highlight, featuring French doors, vaulted ceilings, a large window overlooking the pond, a spacious walk-in closet, and an opulent 5-piece ensuite bathroom with a jetted tub, two vanity sinks, a toilet, and a walk-in shower. There's even a two-way gas fireplace to enhance the ambiance.The walkout basement is unfinished but includes in-floor heating, drywall, two large windows, and roughed-in plumbing for a potential third full bathroom.The exterior of the house is well-appointed with a 5-zone irrigation/sprinkler system, and all rainwater is efficiently managed through a weeping tile system. There was no expense saved on the landscaping around the property, with three expansive multi-tiered flower beds, 26 columnar spruce trees, one apple tree, and a chain-link fence enclosing three sides of the property. Call today! (id:41531)
2% Realty
116 Sandpiper Landing
Chestermere, Alberta
Welcome to 116 Sandpiper Landing! This beautiful and immaculate home offers a total of seven bedrooms and over 4000 sq ft of living space! With plenty of room for your family to enjoy, all rooms are a good size! There is a large formal living room, separate dining room and family room with a gorgeous feature wall fireplace! The kitchen is beautifully upgraded with QUARTZ countertops, upgraded Stainless Steel Appliances including a gas cook top, built in oven and built in microwave. There is also SPICE KITCHEN with a second stove, perfect for preparing family meals! On this spacious main floor, there is also a bedroom and three piece bath. The upper level boasts a large bonus room, convenient laundry and FOUR bedrooms, including two with their own ensuites! The primary bedroom is oversized and will fit all of your furniture and is complete with a stunning ensuite and walk in closet! The lower level features a separate entrance leading into the two bedroom illegal suite complete with its own kitchen. The property features a TRIPLE CAR GARAGE and CENTRAL AIR for the warm summer days! This is a beautiful home located in the family friendly City of Chestermere close to East Lake School, amenities and the lake! (id:41531)
Stonemere Real Estate Solutions
321 Watercrest Place
Chestermere, Alberta
| Waterford Estates - New Community in Chestermere | 5 Beds +4 Baths | Over 3300 SQFT | Introducing a stunning brand new 2 storey single family home with a triple garage attached, offering luxurious high-end finishings throughout. With a total of 5 spacious bedrooms above grade, including 2 primary bedrooms with its own ensuite, and 4 full bathrooms, this home is designed to accommodate large families and offer the utmost comfort. The main floor boasts 10 feet ceilings and features a master kitchen equipped with chef-grade appliances, along with a walkthrough spice kitchen that provides easy and quick access to the mudroom leading to the garage. The main floor also includes a living room, family room, dining room, full 3 piece washroom, a huge open-to-above ceiling height, and a flex room that can be utilized as a 5th bedroom, office, or any other space to suit your needs. The second floor features 9 feet ceiling, 4 bedrooms, each with its own closets, a bonus room, and a open-to-below area space that creates a grand and spacious feel. The laundry room, finished with cabinets and a sink, adds to the convenience of this home. The primary bedrooms boast a stunning tray ceiling. This home is currently under construction, giving you the opportunity to select your finishes and options at this stage to customize your dream home to your unique style and preferences. Don't miss the chance to own this exquisite home in a sought-after neighbourhood! In addition to the exceptional features of this stunning brand new 2-storey single-family home, it is situated on a generous lot size of 56 feet wide by 110 feet long. The property is located in the prestigious Waterford Estates, Chestermere AB, providing you with a desirable and sought-after location. This large lot offers ample outdoor space for you and your family to enjoy, whether it's for gardening, outdoor entertainment, or just relaxing in the sunshine. The neighbourhood is known for its beautiful landscaping, friendly atm osphere, and excellent amenities, including schools, shopping, and recreational facilities. Come and experience the luxury and comfort of this beautiful home situated on a prime lot in one of Chestermere's most desirable neighbourhoods. (id:41531)
Century 21 Bravo Realty
104 Waterstone Park
Chestermere, Alberta
| Waterford Estates - New Community in Chestermere | 5 Beds + 4 Baths | Over 3000 SQFT | Introducing a stunning brand new 2 storey single family home with a triple garage attached, offering luxurious high-end finishings throughout. With a total of 5 spacious bedrooms, including 1 primary bedroom with its own ensuite, and 4 full bathrooms, this home is designed to accommodate large families and offer the utmost comfort. The main floor boasts 9 feet ceilings and features a master kitchen equipped with chef-grade appliances, along with a walkthrough spice kitchen that provides easy and quick access to the mudroom leading to the garage. The main floor also includes a living room, family room, dining room, full 3 piece washroom, 2 huge open-to-above ceiling height, and a flex room that can be utilized as a 5th bedroom, office, or any other space to suit your needs. The second floor features 4 bedrooms, each with their own closets, a bonus room, and 2 open-to-below area space that creates a grand and spacious feel. The laundry room, finished with cabinets and a sink, adds to the convenience of this home. The primary bedrooms boasts a stunning tray ceiling. This home is currently under construction, giving you the opportunity to select your finishes and options at this stage to customize your dream home to your unique style and preferences. Don't miss the chance to own this exquisite home in a sought-after neighborhood! In addition to the exceptional features of this stunning brand new 2 storey single family home, it is situated on a generous lot size of 54 feet wide by 110 feet long. The property is located in the prestigious Waterford Estates, Chestermere AB, providing you with a desirable and sought-after location. This large lot offers ample outdoor space for you and your family to enjoy, whether it's for gardening, outdoor entertainment, or just relaxing in the sunshine. The neighborhood is known for its beautiful landscaping, friendly atmosphere, and excellent ameni ties, including schools, shopping, and recreational facilities. Come and experience the luxury and comfort of this beautiful home situated on a prime lot in one of Chestermere's most desirable neighborhoods. (id:41531)
Century 21 Bravo Realty
49 South Shore Manor
Chestermere, Alberta
Don’t miss your opportunity to secure a beautiful home that will be BACKING ONTO GREEN SPACE in the new South Shore Lake community in Chestermere! This future 2,444 sq ft home features HARDIEPLANK fibre cement sidings that are durable and resilient to extreme weather conditions, TRIPLE ATTACHED GARAGE, and a 10’x12’ VINYL DECK with aluminum picket railings. The main floor features HARDWOOD FLOORING and includes a large foyer, FLEX/OFFICE room with double doors that can be converted to a 5th bedroom, a FULL BATHROOM with tub/shower, a cozy GAS FIREPLACE in the family room area that is open to the dining room, kitchen with QUARTZ COUNTERTOPS, a LARGE CENTRE ISLAND, GAS COOKTOP, BUILT-IN WALL OVEN & MICROWAVE, a fridge with ice and water dispenser, and a separate FREEZER so you’ll have more room to store frozen food items. There is a LARGE PANTRY and a SPICE KITCHEN just off the main kitchen. Upstairs features a BONUS ROOM, a Primary Bedroom with an ENSUITE BATHROOM WITH DUAL VANITY SINKS, a SOAKER TUB, SHOWER, and a separate SPACIOUS WALK-IN CLOSET, 3 additional bedrooms with double door closets, another full bathroom with dual sinks, and a LAUNDRY ROOM for your convenience. The basement has 4 egress windows and roughed-in plumbing ready for future development. This price is lower than what similar homes are selling now in the area. Why not make this yours? (id:41531)
Cir Realty
