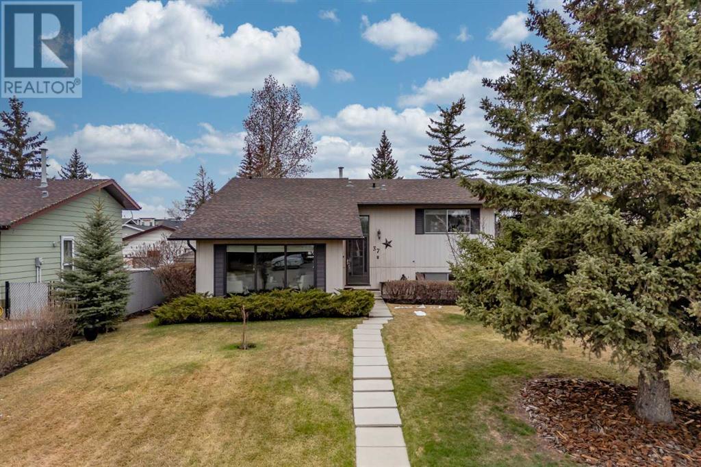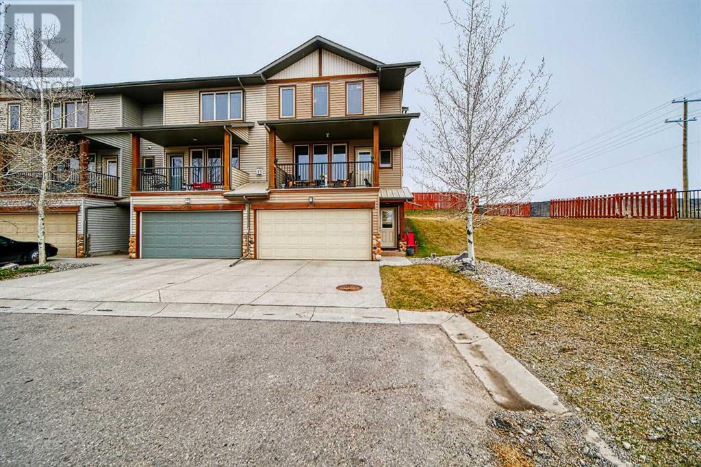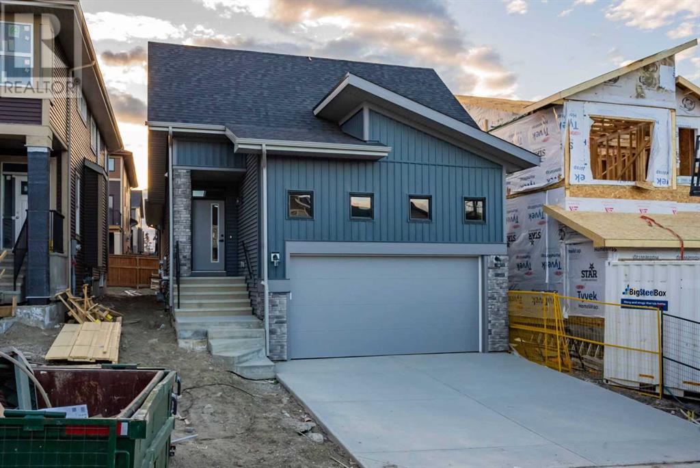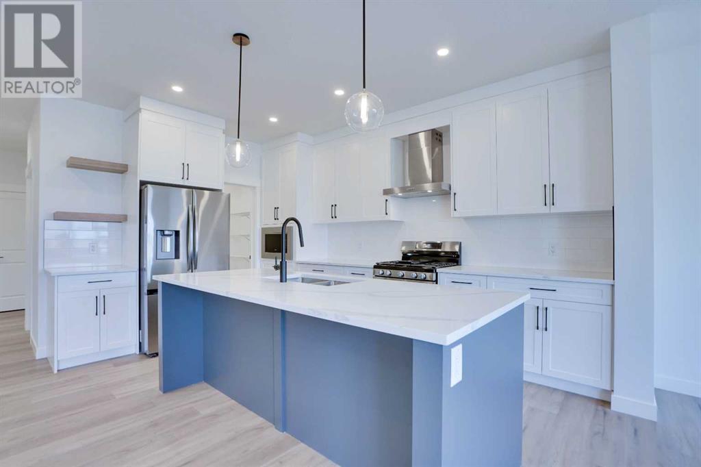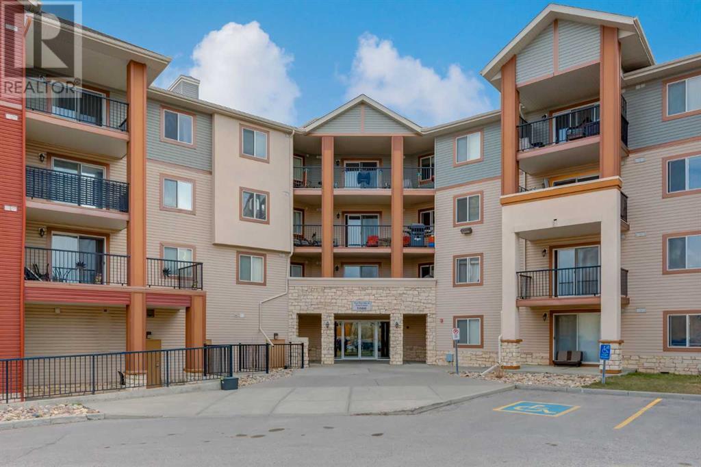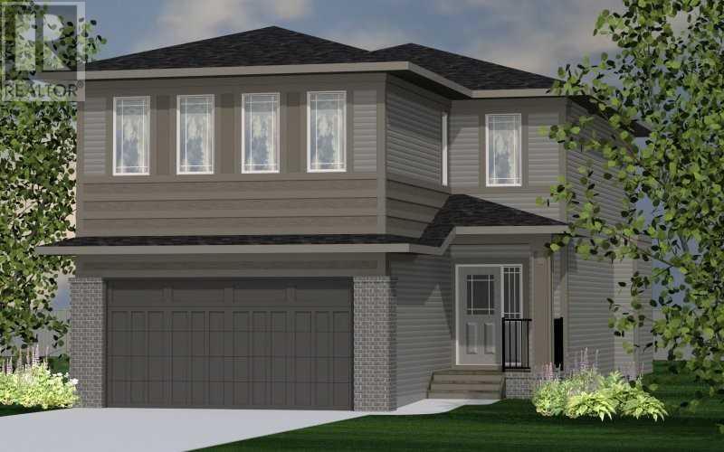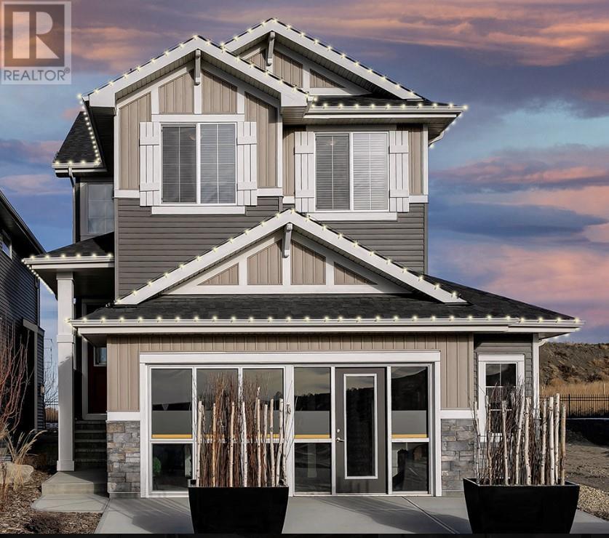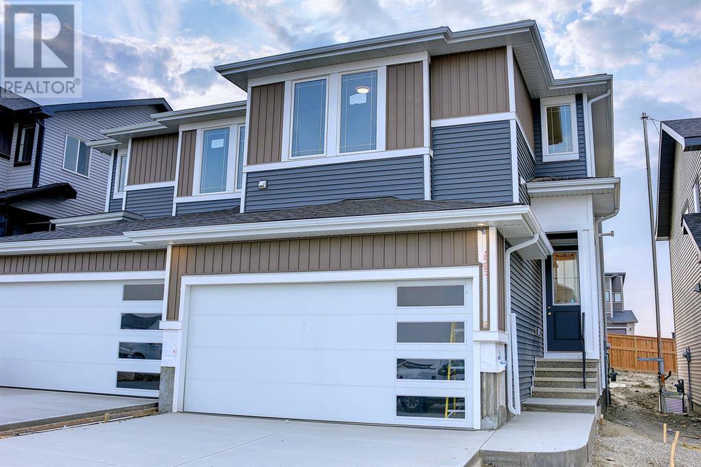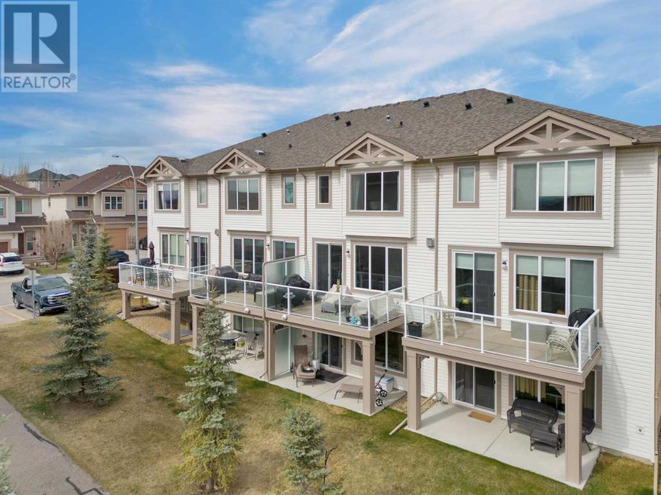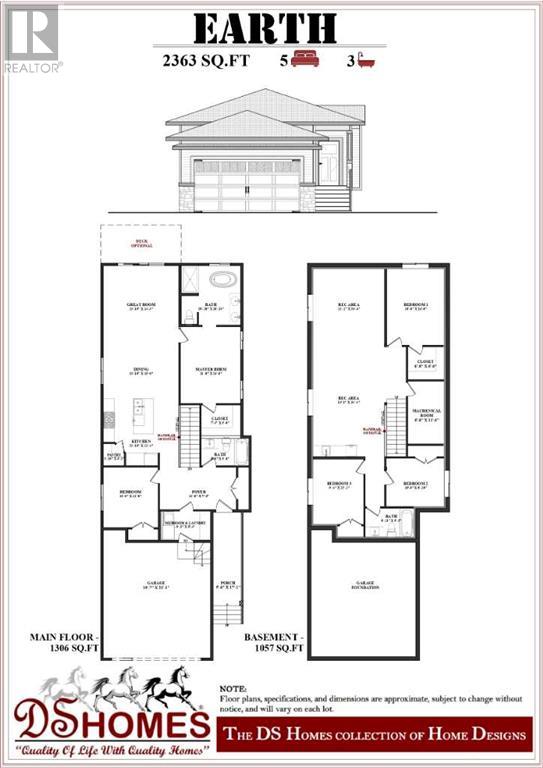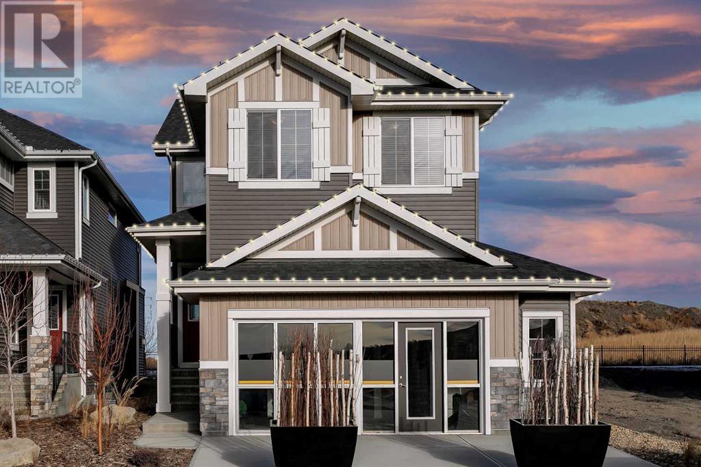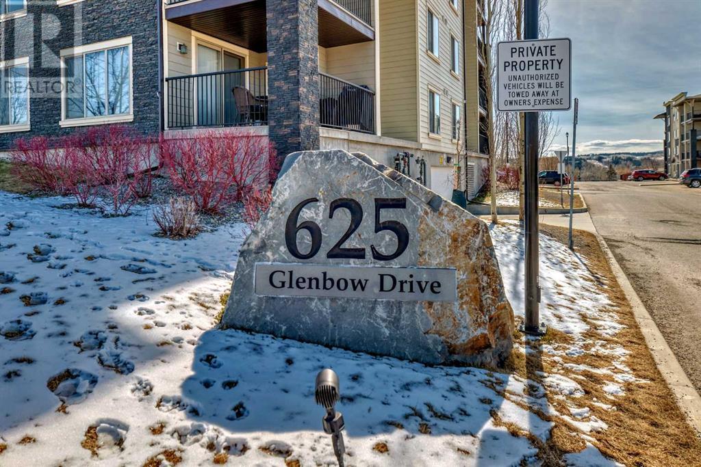Calgary Real Estate Agency
37 Glenpatrick Road
Cochrane, Alberta
SWEET OPPORTUNITY IN ONE OF COCHRANE'S MOST SOUGHT AFTER LOCATIONS || Welcome to the Glenbow gem that you’ve been waiting for. This incredibly clean and lovingly maintained home is located just steps from the Glenbow school on a large East facing lot with fabulous curb appeal. Step inside the front door and you are sure to be wowed by the spacious living room with vaulted ceiling and the abundance of natural light that fills the room. Just a few steps up, discover a unique formal dining room which is open to below. This versatile space would also make an ideal office or play room. The family style kitchen has newer appliances, a cozy eating nook and access to the patio overlooking your large west facing backyard. Down the hall, 3 bedrooms are perfect for your family; with one designed as an ideal nursery or den adjoining the master via French doors. The lower level is developed with a spacious family room, 4th bedroom, abundant storage and a large laundry room. There is a bathroom rough in should you decide to renovate or add one in the future. The basement layout would work well for redevelopment with many possibilities for future use. Outside you will love the mature trees surrounding this west facing yard and a double detached garage with back lane access. With amazing parks and pathways along the Bighill Creek just steps from your door, you will love the abundance of nature and recreation close to home. Everything you need is just minutes away which is why Glenbow is one of Cochrane’s most sought after neighbourhoods. Immediate possession available. Open House Saturday, May 18 12-2pm. (id:41531)
Cir Realty
600, 413 River Avenue
Cochrane, Alberta
OPEN HOUSE SAT MAY 18 11:30 -2 SUN MAY 19 1:00-3:00 Beautiful end unit town home in an excellent location near the river and golf course. This two story town house is a spacious open concept design. The main living area is brightly lit with many windows and recessed lighting with hardwood throughout the main floor. Spotless kitchen features Stainless appliances, corner pantry & breakfast bar with adjoining dining area. Second floor is carpeted and consists of a Primary Suite w/5pc ensuite, 2 more bedrooms sharing a 4pc bath plus conveniently located washer & dryer. Lower level includes double garage with an adjacent flex room for your family or office needs. Sit on your balcony over the garage and enjoy the south facing views or enjoy the rear deck w/gas hook up. This town house is ideally located close to amenities as well as river pathway system or an easy walk to Spray Lakes Sawmill Family Sports Centre. Enjoy this impeccable unit with all the convenience of condo living in an excellent location. (id:41531)
RE/MAX West Real Estate
376 Precedence Hill
Cochrane, Alberta
Step into luxury living with this exceptional offering in the sought-after Precedence community in River Song. Boasting a never-lived-in raised bungalow meticulously constructed by TRICO, this executive residence showcases the esteemed WINWOOD 26 PLAN, featuring 3 bedrooms plus a den, 2.5 bathrooms, and a fully finished basement across a sprawling 2,400+ square feet. The main level impresses with its open-concept layout, highlighted by a chef's kitchen featuring an oversized quartz center island, gleaming white cabinetry, and premium stainless steel appliances, including a gas range. Entertain effortlessly in the formal dining area or relax in the contemporary living room graced by a floor-to-ceiling stone tile fireplace. A convenient den, laundry room, and powder room complete the main floor, while the primary suite offers a tranquil retreat with a generous walk-in closet and spa-like ensuite. The fully finished basement extends the living space with two large bedrooms, a full bathroom, den/hobby area, and vast recreation space. Outside, a double garage, expansive driveway, and spacious back deck await, ideal for hosting gatherings or enjoying the outdoors. Luxurious upgrades abound, from high-end laminate hardwood flooring to vaulted ceilings and water on demand. With its prime location near amenities, schools, and recreational opportunities, and easy access to Calgary and the mountains, this dream home epitomizes comfort, elegance, and convenience. Don't miss out—schedule your private viewing today! (id:41531)
Exp Realty
35 Heritage Circle
Cochrane, Alberta
**READY FOR POSSESSION ** Welcome to "The Alpine" in the community of Heritage Hills in Cochrane built by Canbrook Homes. This home features amazing finishes throughout with 3 bedrooms and 2-1/2 bathrooms, with approximately over 2200sq/ft of developed space. The main floor features a large open concept with 9ft ceilings, a den, and vinyl plank flooring. The family room has large windows with an electric fireplace and open concept design to the kitchen and dining area. The kitchen has quartz countertops and features a Samsung Appliance package which is included in the appliance allowance with a large walk through pantry through the mudroom. The upper floor has a large primary bedroom with tray ceilings and attached en-suite with dual undermount sinks, quartz counter tops, tile flooring, soaker tub and standing shower, with a walk-in closet. , and large walk-in closet with built-in cabinets. The upper floor has 2 more additional bedrooms with large closets and a 4 piece bathroom, with the laundry room conveniently located on the top floor, you also have a large Bonus Room located above the garage as extra living space. The basement has plumbing roughed in for your development. Enjoy your double car garage with extra space for storage and parking. This home is conveniently located close to shopping, parks, with easy access to Highway 1A and 22X. Other Lots and Floor Plans are Available as well for your custom build, Call today for more details! (id:41531)
Grand Realty
1206, 505 Railway Street W
Cochrane, Alberta
Welcome to this spacious TWO bedroom, TWO bathroom gem nestled in a prime location showcasing beautiful NEW CARPET and PAINT! Upon entering, you'll be greeted by a layout that seamlessly connects the living room, dining area, and kitchen, creating an inviting space for entertaining friends and family. The generously sized bedrooms offer ample space for relaxation and privacy, serving as true retreats as they are on opposite sides from each other. The primary has a walk thru closet and four piece bathroom. The second bedroom offers ample space and is complemented by another four piece bathroom just outside the door. One of the highlights is the expansive balcony, providing the perfect spot to enjoy your morning coffee. Additionally, this home includes one underground TITLED PARKING stall, ensuring hassle-free parking. Conveniently located downtown, easy access to all amenities, including shops, restaurants, and recreational facilities. Don't miss out on this incredible opportunity; schedule a viewing today and experience the perfect blend of comfort and convenience! (id:41531)
RE/MAX Real Estate (Mountain View)
2 Fireside Point
Cochrane, Alberta
This Elegant and Fresh Janssen Homes Ltd Build is waiting for you! This beautiful home is located on a corner lot with a small park where you will find the community gardens and access to walking paths. With extensive upgrades in one of the most family friendly Cochrane communities, Fireside. This home is under construction and will have 2,238 sq.ft. 3 bedroom, 2.5 bath, 2-storey of sublime space and will be completed with superior extras and finishing's. Main floor open-concept layout includes living room with fireplace, gourmet kitchen with upgraded full height kitchen cabinets, soft close drawers/doors, quartz counters, undermount sink, island with eating bar, plus 5 S/S appliances. Large, bright dining area with 8' sliding doors opening onto spacious deck & yard. Upper stairwell is open from below to upper floor adding even more light in this gorgeous home. Upper level includes primary retreat, ensuite with soaker tub, separate walk-in tiled shower, dual sinks, walk-through closet to laundry room, an additional 4-pce bath, two more bedrooms & spacious Bonus Room capped with a painted tray ceiling!. This home has a full-sized 26’x24’ (WOW) double attached garage with operator. Additional Features Include: 9’ main ceilings, luxury vinyl plank, railing with metal spindles, gas fireplace with tile surround, tiled backsplash, Primary Ensuite and main bath come with quartz countertops and chrome fixtures. All closets and pantry are furnished with on site built in shelving! A Spacious 10'/12' x 28' rear deck is also included! At this time the new homeowner can make all interior color selections, so to add your personal touch, now is the time to purchase. Additional added features - AC Roughed in and the common wall between the bonusroom and primary are complimented with Green glue and double drywall to give you some added quiet space between rooms!!Alberta New Home Warranty: 1 yr comprehensive, 2 yrs HVAC, electric, plumbing, 5 yrs building envelope, 10 yr s structural.*****PHOTOS and VIRTUAL TOUR ARE OF A PREVIOUS BUILD WITH DIFFERENT COLOR OPTIONS AND SOME FINISHINGS***** (id:41531)
Royal LePage Benchmark
56 Precedence View
Cochrane, Alberta
BRAND NEW HOME by Douglas Homes, Master Builder in Precedence of Riversong. Featuring the Montenegro 4. Located on a quiet private street across the street from central island Children's Park, 9'0" main & basement ceiling, additional side door entry and paved back lane. This gorgeous 3 bedroom, 2 & 1/2 half bath, open floor plan home offers over 2050 sq ft of living space & an unspoiled basement with 9'0" ceiling waiting for your design ideas . Loads of upgraded features in this beautiful, open floor plan. The main floor greets you with a grand glazed 8' front door, soaring 9' ceilings, vaulted foyer to the second floor, oversized windows , & 8' 0" passage doors. Distinctive Engineered Hardwood floors flow through the Foyer, Hall, Great Room, Kitchen & Nook adding a feeling of warmth & style. The Kitchen is completed with an oversized entertainment island (9'6" single level island) & breakfast bar, walk through pantry with 8'0" French Door , Quartz Countertops, 42" Cabinet Uppers accented by drop bulkhead, Pots & Pans Drawers, soft close doors & drawers throughout, new stainless appliance package including Chimney Hood Fan over a Gas Range, built in Microwave in the island, Side Fridge & built-in Dishwasher. The main floor is completed by a Flex Room with Double French Pocket Doors, an expansive, open Great Room and Nook finished with over height windows & Napoleon "Entice" fireplace. Upstairs you'll find a generous Master Bedroom with 5 piece Ensuite including dual Quartz vanities with twin, separate undermounted sinks, free standing 6'0" soaker tub & an oversized 5'0" x 3'0" two sided glass and tile shower complimented by ceramic tile flooring. There is also a well sized walk-in closet from the Ensuite with direct access to the convenient second floor room. The 2nd floor is completed by a spacious, centralized family Loft & 2 good size additional bedrooms. The 2nd & 3rd bedrooms have convenient access to main bath with Quartz countertop, undermounted sink, Tub /Shower combination unit & tile flooring. This is a very popular plan, great for young families or for the sizing down crowd. Spacious, Beautiful and Elegant! The perfect place for your perfect home with the Perfect Fit. Call today! Photos are from prior build & are reflective of fit, finish & included upgrades. Note: Front elevation of home & interior photos are for illustration purposes only. Actual elevation style, interior colors/finishes may be different than shown & the Seller is under no obligation to provide them as such. (id:41531)
Greater Calgary Real Estate
48 Mill Road
Cochrane, Alberta
BRAND NEW HOME by Douglas Homes, Master Builder in central Greystone, short walking distance to parks, the Bow River, major shopping & interconnected pathway system. Featuring the Bow with side door entry.Located on a quiet street with a sun filled south facing backyard, great for entertaining and a paved back lane at the rear. This gorgeous 3 bedroom, 2 & 1/2 half bath home offers over 1550 sq ft of living space. Loads of upgraded features in this beautiful, open floor plan. The main floor greets you with a grand glazed 8' front door, soaring 9' ceilings, oversized windows , & 8' 0" passage doors. Distinctive Engineered Hardwood floors flow through the Foyer, Hall, Great Room, Kitchen & Nook adding a feeling of warmth & style. The Kitchen is completed with an oversized entertainment island (7'0" single level island) & breakfast bar, roomy closet pantry with French Door , Quartz Countertops throughout, 42" Cabinet Uppers accented by a drop bulkhead, Pots & Pans Drawers, soft close doors & drawers throughout, new stainless appliance package including Microwave/Hood Fan combo over the stove , smooth top electric Range, Fridge & built-in Dishwasher. The main floor is completed with an expansive, open Great Room & Nook finished with over height windows & Napoleon "Entice" fireplace. Upstairs you'll find a generous Primary Bedroom with 4 piece Ensuite including dual Quartz vanities with undermounted sinks, oversized 5'0" x 3'0" shower, Linen cubby & ceramic tile flooring. There is also a nicely sized walk-in closet accessed from the Primary Bedroom. The 2nd floor is completed by a spacious, centralized family Loft & 2 good size additional bedrooms with double door closets. The 2nd & 3rd bedrooms have the convenience of a Jack & Jill main bath with Quartz countertop, undermounted sink & tile flooring. You're certain to love the convenience of the 2nd Laundry Room completed with large access doors, light & tile flooring. This is a very popular plan, great for young families, investors or the down sizing crowd. Spacious, Beautiful and Elegant! The perfect place for your perfect home with the Perfect Fit. Call today! Photos are from prior build & are reflective of fit, finish & included upgrades. Note: Front elevation of home & interior photos are for illustration purposes only. Actual elevation style, interior colors/finishes may be different than shown & the Seller is under no obligation to provide them as such. (id:41531)
Greater Calgary Real Estate
248 Sunset Point
Cochrane, Alberta
3 BED + DEN | 3 FULL BATHROOM | WALK-OUT BASEMENT TO GREEN SPACE | EXCEPTIONAL MOUNTAIN VIEWS. Welcome to Your Mountain Retreat: The Apex Model at The Ravines. Nestled in Cochrane's Sunset Ridge, this townhouse offers more than just a home—it presents an experience. Step inside and feel the tranquility wash over you, as modern design blends seamlessly with natural beauty.-On the main floor, discover an open-concept layout, where a sleek kitchen, cozy dining area, and inviting living room bask in natural light. The south-facing patio steals the show, offering views of the Rockies and the city below.-Upstairs, the primary bedroom awaits, perfectly positioned to capture the majesty of the mountains. A spacious walk-in closet and opulent 5-piece ensuite with a soaker tub promise comfort and luxury. Two additional good-sized bedrooms, an office area, and a 4-piece bathroom complete this level.-View the fully finished walk-out basement, where entertainment and relaxation beckon. A cozy den/office, sprawling recreation room, and convenient 3 pc bathroom await, with direct access to the green space—a seamless indoor-outdoor retreat. While this home offers exceptional living spaces and breathtaking views, with a little TLC, this residence has the potential to shine even brighter. (New flooring credit available for the right offer)From soaring 9-foot ceilings to proper underlay in basement development, every detail has been carefully crafted to enhance your living experience. With amenities just moments away like St. Timothys Jr./High School, RancheView School K-8, restaurants, pathways and even the historic Cochrane Ranchhouse. Convenience is always within reach. (id:41531)
RE/MAX Complete Realty
474 Clydesdale Way
Cochrane, Alberta
PRE-CONSTRUCTION | 5 BEDROOMS | 3 BATHROOMS | BUNGALOW | UPGRADED | BACKS ON TO GREEN SPACE/FUTURE SCHOOL | Discover the epitome of modern comfort in this rare Heartland bungalow! This pre-construction home boasts 5 bedrooms and a thoughtfully designed main floor. It offers an open-concept layout with a spacious great room, dining area, and chef's kitchen featuring a corner pantry. The main floor includes a luxurious primary bedroom with a 5-piece ensuite and another bedroom with a convenient 4-piece guest bath. A large rec room and three bedrooms await downstairs, complemented by a 4-piece bath. This home is situated on a tranquil corner lot backing onto greenspace and invites seamless indoor-outdoor living. Many upgrades already included: 9ft ceiling, Upgraded lighting package, fireplace, appliances, Wet bar in the basement etc. Customization options abound, ensuring your home reflects your unique style and preferences. Experience the perfect blend of elegance and functionality in this exceptional bungalow, where luxury meets convenience in every detail—located in Heartland with parks, pathways, amenities, and easy highway 1A access. Don't miss this chance to live in comfort and style! Book your showing today to discover why Living in Cochrane is Loving where you Live! (id:41531)
Royal LePage Benchmark
156 Sunrise Common
Cochrane, Alberta
Discover exceptional value in this stunning 2,233 Square Feet residence, meticulously crafted by the esteemed Douglas Homes Master Builder. Introducing the Montenegro 3 Model, featuring a sun-kissed West Facing Front with Mountain View from the spacious bonus room...and..the Walk-out basement backs onto a green path...The Garage is 24 wide x 21 deep.This radiant and extraordinary 3-bedroom home is a True Gem and Rare Find in today's market, brimming with upgrades tailored for you and your family. The open-concept main floor boasts 9' ceilings, expansive windows, and elegant engineered hardwood flooring, creating an airy and inviting atmosphere.The sun-drenched dining area leads to a gorgeous kitchen, complete with a premium builder's grade appliance package, an impressive quartz island, and matching quartz countertops in the ensuite and hallway bathroom. The stylish electric fireplace in the great room adds warmth and charm to the heart of the home.Experience unparalleled luxury in the deluxe primary bedroom, featuring a lavish 5-piece ensuite and a spacious walk-in closet. The grand entrance and front foyer reveal the breathtaking upper floor, adorned with exquisite wrought iron railings and a bright, roomy bonus room.The versatile flex room on the main level, complete with two 8-foot doors, is perfect for working from home or pursuing hobbies. This sought-after floor plan in Sunset Ridge has been designed with your growing family in mind.Rancheview K-8 School is just a few blocks away and the St. Timothy High School is at the south end of Sunset Ridge, just a few minutes drive away. The future community centre and a third school, once done, will only be a short walking distance. Escaping into the mountains is about 40-45 minutes away on the scenic road. Driving back to the City of Calgary is only about 30 minutes and to your nearest Costco as well and around 45 minutes to the airport. _Pictures from our Montenegro 4 Model Showhome. 156 Sunrise Common listing has a slightly different exterior & interior finishing package and layout than as shown in the pictures presented here.(Note to fellow agents: Please read the private remarks.) (id:41531)
Sather Real Estate Pro Brokers Ltd.
1417, 625 Glenbow Drive
Cochrane, Alberta
Welcome to the very desirable Glenbow Landing. In the heart of Cochrane, with all major amenities, within walking distance. This unit has stainless steel appliances, and in suite laundry room with a full-size washer/dryer. Open concept Living Area, with a Granite Breakfast Bar, and enough room in the dining area to have a dining table. Balcony off the Living Room where you can enjoy the Extensive Mountainviews, or watch a baseball game in the summer! This unit has 2 bedrooms with the master housing an ensuite. Great central location, within walking distance to shop or take in Cochrane's extensive pathways. Original owner, of this unit. Call your favourite realtor for a viewing!! (id:41531)
First Place Realty
