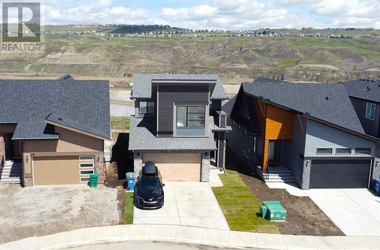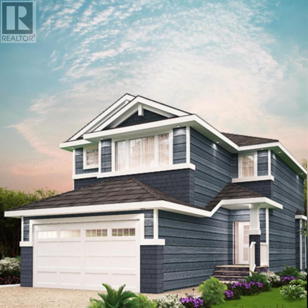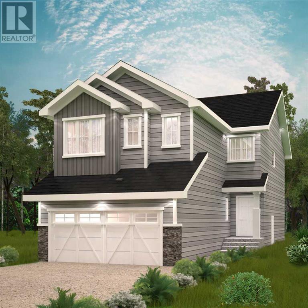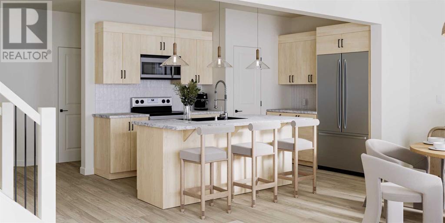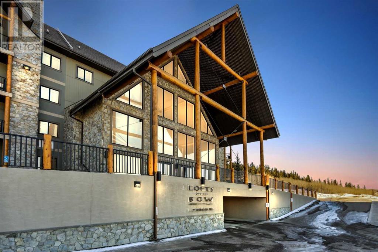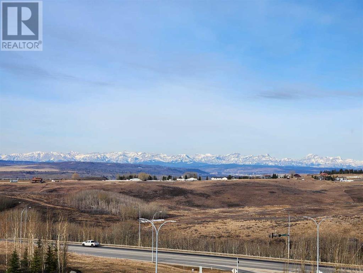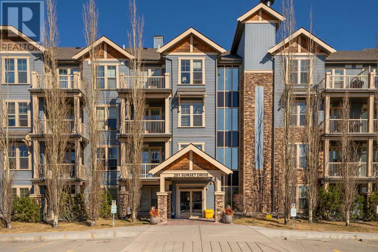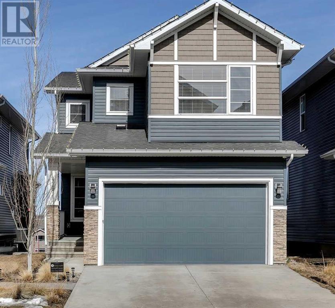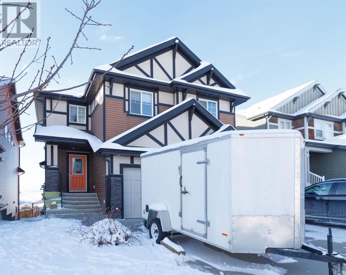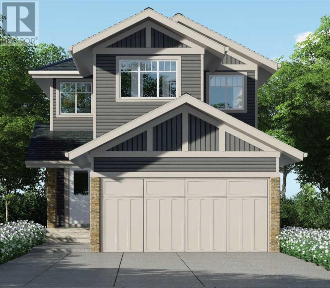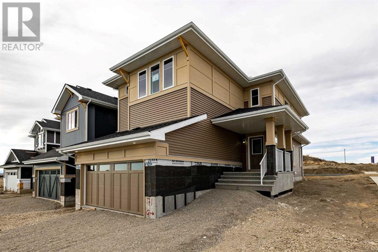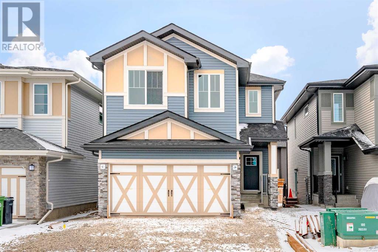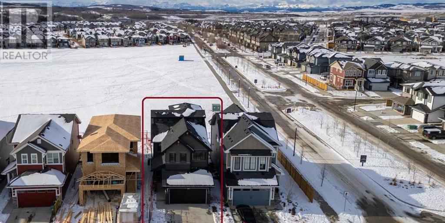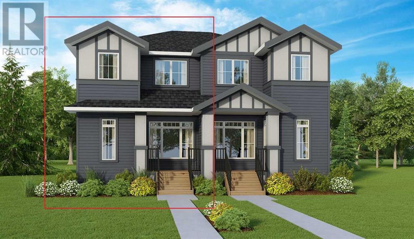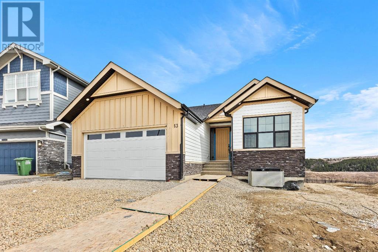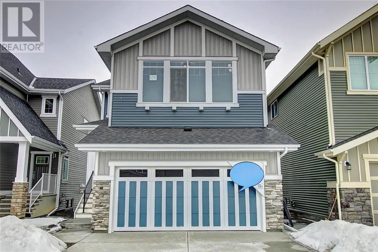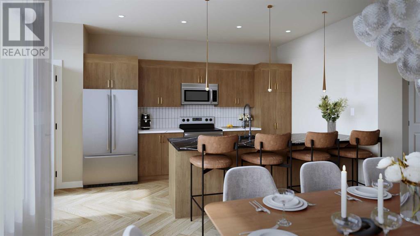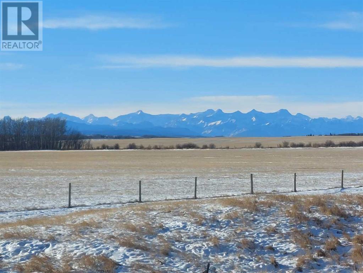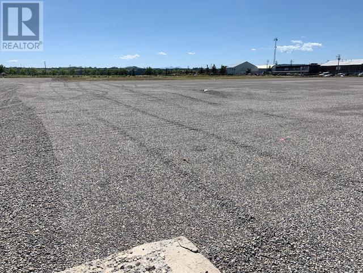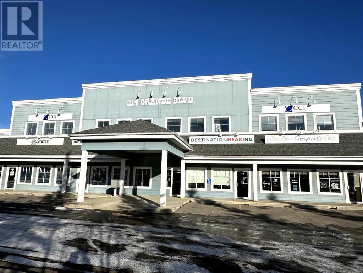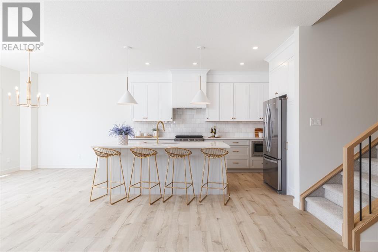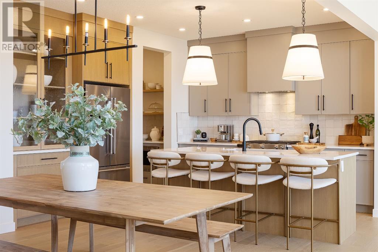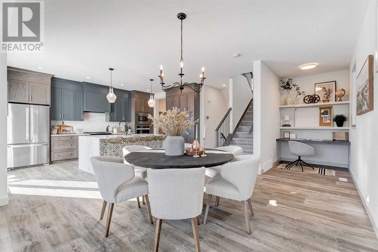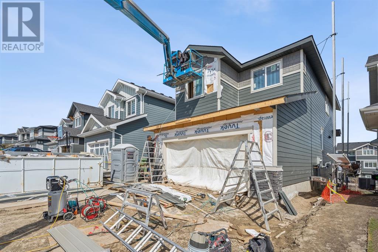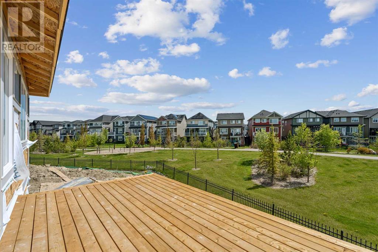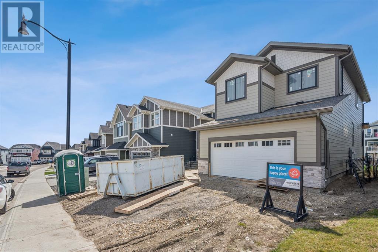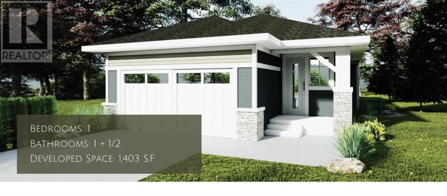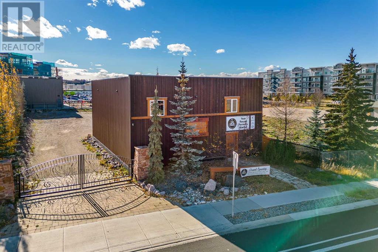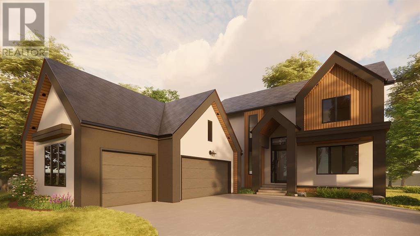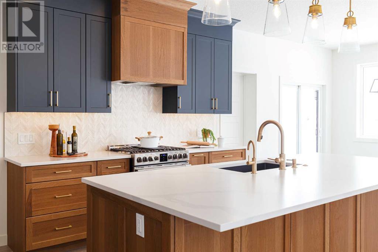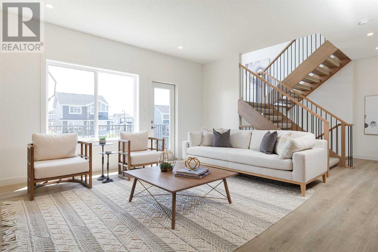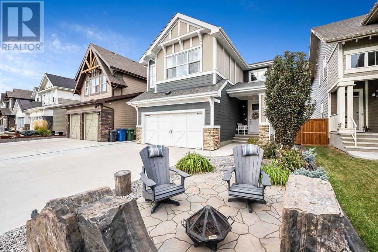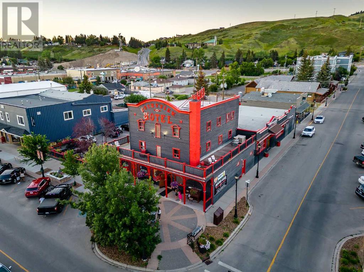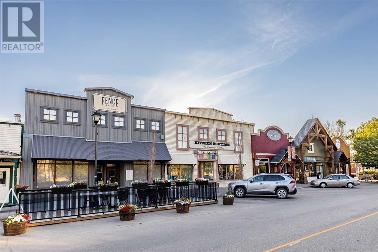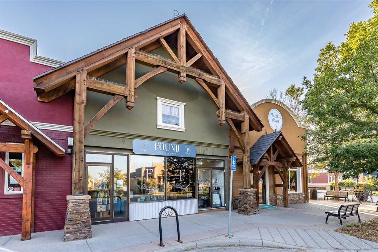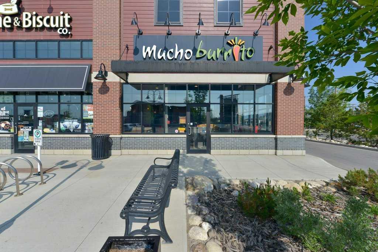Calgary Real Estate Agency
247 Precedence Hill
Cochrane, Alberta
Welcome to 247 Precedence Hill, where elegance merges seamlessly with practicality in this meticulously crafted two-story Jayman-built home spanning 2600sq. ft. above grade. Perched within and right on the ridge of the highly-desirable Precedence neighbourhood, overlooking serene surroundings with 180 degrees of expansive views, this state-of-the-art property offers a lifestyle defined by unparalleled comfort and convenience. Upon entry, you'll be greeted by the sleek sophistication of modern color schemes and fixtures, with an office conveniently located near the front foyer. Step into the heart of the home, where the natural light flooding the open kitchen, dining, and living area invites you in. The living room is centered around a stunning contemporary gas fireplace, creating a cozy ambiance perfect for relaxation or entertaining. The kitchen boasts KitchenAid stainless steel appliances, a natural gas cooktop, and tons of counter space for culinary endeavors.Upstairs, there are three spacious bedrooms, including the luxurious primary suite. The standout feature of the primary suite is its dreamy ensuite, boasting a MASSIVE 5-piece layout featuring dual vanity areas that seamlessly connect to two walk-in closets. One of these closets includes laundry, and conveniently links to the upstairs hallway. An additional full bathroom with dual sinks and a bonus room complete the upstairs living space.For added versatility, the partially finished basement awaits your personal touches and features an additional bedroom. This home is not only aesthetically pleasing but also built with efficiency in mind. Enjoy the benefits of 2 96% high-efficiency 2-stage furnaces, a tankless hot water heater, triple-pane windows, and an air purification system with UV light and Merv 13 furnace filters. Plus, with 10 solar panels installed, energy savings are maximized. This home is equipped with an array of modern amenities, such as a Ring alarm system complete with doorbell, cameras, and sensors to enhance security. The attached double car garage is exceptional, boasting an oversized door and an electric car-charging outlet that is compatible with all electric vehicle models. Outside, unwind on the back deck overlooking over 100 acres of natural reserve, providing a tranquil backdrop for your morning coffee. With quick access to the SLS Sports Centre and Bow Valley High School just a short walk away, this location offers the perfect blend of natural serenity and urban convenience. (id:41531)
Royal LePage Benchmark
86 Saddlebred Place
Cochrane, Alberta
Home awaits in one of Cochrane's newest communities, Heartland! With tree-lined streets, mountain views, parks and pathways and naturalized amenities, you can have it all! With over 2007 (approx) square feet of open concept living space, the Jayne is built with your growing family in mind. This single-family line home features 3 bedrooms, 2.5 bathrooms and an expansive walk-in closet in the primary bedroom. Enjoy extra living space on the main floor with the laundry room on the second floor. The 9-foot ceilings on main floor and quartzcountertops throughout blends style and functionality for your family to build endless memories. **PLEASE NOTE** PICTURES ARE OF SHOW HOME; ACTUAL HOME, PLANS, FIXTURES, AND FINISHES MAY VARY AND ARE SUBJECT TO AVAILABILITY/CHANGES*** (id:41531)
Century 21 All Stars Realty Ltd.
90 Saddlebred Place
Cochrane, Alberta
Home awaits in one of Cochrane's newest communities, Heartland! With tree-lined streets, mountain views, parks and pathways and naturalized amenities, you can have it all! This 'Fulton' home features a double car garage, 3 bedrooms, 2.5 bathrooms and chrome faucets throughout. Enjoy extra living space on the main floor with the laundry room on the second floor. The 9-foot ceilings and quartz countertops throughout blends style and functionality for your family to build endless memories. **PLEASE NOTE**SUBJECT TO AVAILABILITY/CHANGES WITHOUT NOTICE. (id:41531)
Century 21 All Stars Realty Ltd.
139 Mill Road
Cochrane, Alberta
**Open house at 498 River Ave - Mon-Thurs: 4-7pm, Sat:3:15-6:15pm, Sun 1-4pm OR contact for private appointment**Welcome Home to 139 Mill Road, the DALLAS semi-detached by award winning Rohit Homes located in the up & coming well sought after community of Greystone, within walking distance to all amenties - restaurants, groceries, movie theatre etc plus the Bow River, plenty of walking trails, off-leash dog park & Spray Lakes sports complex......with more amenties to be built in the near future.! Your new 2-storey home is well-appointed with stunning upgraded finishings that Rohit is known for including TRIPLE PANE windows, 9' CEILINGS on the main, PLUS an ATTACHED DOUBLE front drive garage, Landscaped yard, front, side & rear AND backing a paved lane. This home has a welcoming open-plan living room, kitchen & dining room plus an ample entry foyer, 1/2 bath tucked nicely away, garage entry mud room and walk-through pantry. The main floor has beautiful vinyl flooring through-out, the kitchen has a gorgeous quartz island, stainless steel appliances & 42" Upper Cabinets. This layout keeps the whole family engaged together. The patio doors off the dining room open to your fully landscaped backyard. Upstairs is your spacious primary suite with a generous walk-in closet & a beautiful ensuite with quartz vanity and upgraded walk-in shower; Two more good size bedrooms, 4pc main bath also with quartz vanity, a Flex room for multiple uses and an ample sized laundry room complete with a front load washer & dryer and built in linen closet. The basement awaits your ideas with plenty of useable space & bathroom rough-in. Your home is finished in one of Rohits newest designer interiors curated by local designer, Louis Duncan-He, Ethereal Zen - Surround yourself in serene tonal and textural layers. This Designer Interior™ brings together finishes that feel natural and organic, speaking to the artisan and the eco-conscious. You’ll feel relaxed and rejuvenated in your ethereal spa ce. If you’re looking for something that feels curated, look no further - completed with all the usual Rohit upgrades that come as standard from lighting, faucets, baseboards/trim, hardware, Triple pane windows, All SS appliances plus washer & dryer; New Home Warranty: 1yr Comprehensive; 2yr distributor systems-electrical and plumbing; 5yr building envelope, 10yr structural; NOTE:**majority of Photos from a previously constructed home with same floorplan and different designer interior finishings (some items may not be identical or included); see supplements for floorplan and virtual tour of the Dallas model finished in Ethereal Zen designer interior; ***Additional homes, models and interiors available. (id:41531)
Cir Realty
409, 77 George Fox Trail
Cochrane, Alberta
Welcome to this exceptional top floor unit located in the esteemed Lofts on the Bow, Cochrane's most coveted 55+ adult living community. Positioned against a backdrop of serene natural beauty, this residence offers a lifestyle of tranquility and sophistication. As you enter the home, you will notice vaulted ceilings and expansive windows that flood the space with natural light, showcasing stunning views of the nearby Bow River and luscious greenery. Thoughtfully designed, the unit features one bedroom plus an upper loft area, perfect for accommodating guests or pursuing hobbies. With two full bathrooms, a gourmet kitchen boasting granite counters and stainless steel appliances, and a lavish primary bedroom complete with a spacious walk-in closet and deluxe ensuite bathroom, every aspect of comfort and convenience has been considered. Benefit from additional perks including a storage locker off the balcony as well as in the parkade, natural gas BBQ hook up on the balcony and a titled underground parking stall. The Lofts on the Bow complex offers an unparalleled array of amenities, including a peaceful central courtyard, inviting library, sewing room, and billiards area, as well as a fully equipped exercise room. The commercial kitchen, complemented by a banquet room accommodating up to 60 guests, provides the perfect setting for hosting gatherings, while two private guest suites cater to overnight visitors. Residents also have access to a heated parkade with a convenient car wash facility. Enjoy a vibrant social calendar filled with regularly organized events. Common sitting areas on each floor encourage neighbourly interaction, fostering a strong sense of community among residents. Indulge in a lifestyle of luxury, comfort, and camaraderie at Lofts on the Bow. Whether unwinding in the tranquility of your beautifully designed home, socializing with neighbours, or taking advantage of the vast array of amenities, every moment promises to be exceptional. (id:41531)
RE/MAX Irealty Innovations
2407, 15 Sunset Square
Cochrane, Alberta
Experience mountain living at its finest in this stunning top floor condo unit located in the highly coveted Village at Sunset Square. Boasting breathtaking panoramic views of the Rockies from your private balcony, this 2-bedroom, 2.5-bathroom gem offers an unparalleled lifestyle in a well managed budling. Spanning over 1200 square feet, this meticulously maintained residence exudes sophistication and charm with modern upgrades throughout. The open-concept layout is perfect for entertaining, featuring a spacious living area complemented by a cozy fireplace, while the gourmet kitchen is equipped with quartz counters and ample storage space.The allure of this home is further enhanced by a versatile loft area, ideal for a home office, den, or additional living space to suit your needs. The loft has a half-bath so there is no need for you or your guests to descend stairs for a simple washroom break. Both bedrooms on the main floor have en-suites, making for a serene retreat after a long day. Nestled within a well-managed building, residents of 15 Sunset Square enjoy the convenience of maintenance-free living coupled with a sense of community and security. With its prime location and proximity to amenities, this sought-after complex caters to mature, discerning residents seeking the ultimate in comfort and tranquility. When you return home, you have 2 Titled underground parking stalls to chose from and a convenient storage locker directly in front of them. Don't miss your chance to own a piece of paradise in the heart of Cochrane. Schedule your private tour today and discover the unmatched lifestyle awaiting you at 15 Sunset Square. (id:41531)
Real Broker
408, 201 Sunset Drive
Cochrane, Alberta
Welcome to your move-in ready condo on the top floor of this conveniently located building in Cochrane. As you step through the front door, you're greeted by the spaciousness of the open-concept layout, with the living area seamlessly flowing into the kitchen. You will enjoy brand new flooring, baseboards and paint throughout. Natural light floods the space through large windows. The kitchen is equipped with all the essentials, including stainless steel appliances and plenty of storage space. Granite countertops adorn the kitchen and provide ample space for meal preparation and entertaining. The open layout ensures that conversations flow effortlessly throughout the space, creating a welcoming atmosphere for gatherings large and small. The bedroom is spacious with a good sized walk in closet and you will enjoy the convenience of in suite laundry and a tech space. The unit comes with two titled parking stalls and there is a gym and guest suite available. Close to all the amenities that Cochrane offers. (id:41531)
Royal LePage Benchmark
419 Rivercrest Boulevard
Cochrane, Alberta
Gorgeous modern former show-home with builder upgrades and amazing views!This exquisite residence boasts tasteful and modern designer finishes throughout, complemented by upgraded lighting fixtures, window coverings, and feature walls. The main floor offers a convenient den/office, perfect for those who work remotely, while the functional chef's kitchen features a gas range cooktop, stainless steel appliances, and a walk-in pantry. Step onto the adjacent deck from the dining area to enjoy meals and entertain guests while soaking in the breathtaking valley views. Upstairs, the luxurious master suite impresses with beautiful finishes, leading to an amazing en-suite bathroom, including double vanities, separate tub and shower, and a walk-in closet. Two more well-proportioned bedrooms upstairs offer additional comfort. A spacious bonus room and a practical laundry room add to the home's functionality and complete the upper floor. With an unfinished basement providing ample storage space, this home caters to practical needs. Conveniently located in the new Rivercrest community in Cochrane, with easy access to major highways, this home offers a perfect blend of tranquility and connectivity, allowing residents to enjoy the natural beauty of the area while staying close to urban amenities and recreational opportunities. Book your showing today! (id:41531)
Nineteen 88 Real Estate
191 Sunrise View
Cochrane, Alberta
SPECTACULAR and unobstructed MOUNTAIN VIEWS from this beautiful home in sought after Sunset Ridge in Cochrane. The MASSIVE backyard is big and private with no neighbours behind. This amazing home has been freshly PAINTED and has NEW Luxury Vinyl Plank flooring and NEW carpet upstairs. The BRIGHT and OPEN concept is perfect for entertaining! The large kitchen has STAINLESS appliances ( NEW fridge and stove), GRANITE countertops and an ISLAND. There is a large dining area with a patio door that leads to your DECK with stunning MOUNTAIN views with a natural gas hook up on the deck. The large living room will accommodate plenty of furniture. Upstairs you will find a master retreat with a walk-in closet and an EN-SUITE and a walk in closet. There are 2 more bedrooms, another full bathroom and laundry on the top floor. The WALKOUT basement is FINISHED with an illegal SUITE. The yard is perfect for entertaining and having fun with the family with a a small storage shed in backyard. Taking us back into the house there is an OVERSIZED single ATTACHED GARAGE that is drywalled and insulated. Easy access to both the city, the mountains and walking distance to Ranchview school... Don’t miss out on this AMAZING home at great price! (id:41531)
RE/MAX Real Estate (Central)
416 Rivercrest Road
Cochrane, Alberta
** WARM WELCOMING COMMUNITY** South facing back yard** With easy access to Highway 22 and Highway 1, this growing community of Rivercrest is the perfect place to make it home for your family. Here you can breathe easy, enjoying the natural beauty of the area and the town’s many amenities, while staying connected to everything Calgary and the Rocky Mountains has to offer. New School on the way!! Home is at rough in stage so you may have the chance to make interior color selections. This Janssen Home includes 3-bedroom, 2.5 bath, with bonus room 2-storey features 1,872 sq.ft. of spacious living with exceptional quality finishes is being built in the popular Rivercrest Community. Main floor features living room with Gas Fireplace, a kitchen with walk through pantry/mudroom, nook eating area opening onto a 12’ x 10’ deck. Upper level features a primary retreat with walk-in closet that adjoins by pocket door to a spacious laundry room with lower cabinet and undermount deep sink, 5-pce ensuite with dual undermount sinks, soaker-tub & walk-in shower, 2 additional bedrooms off the bonusroom and an additional 4-pce bath. Upgraded features include: 9' main-floor walls, painted railings & metal spindles, luxury vinyl plank flooring throughout main level, tile in laundry & upper baths. Full height kitchen cabinets with soft close doors/drawers & full extension drawer glides, quartz counters, undermount sink plus 5 S/S appliance package which includes gas range and range hood!. Built on Site wood shelves. LoE Argon slider windows, R-50 attic insulation, high efficient furnace w/programmable thermostat & drip humidifier, hot water on demand and 4 pc R/I plumbing in basement. Covered porch at front, finished deck at back w/aluminum railing & steps to grade. Warranty includes 1 yr comprehensive, 2 yrs heating, electric, plumbing, 5 yrs building envelope, 10 yrs structural. *Note - photos and virtual from similar floor plans*. (id:41531)
Royal LePage Benchmark
171 Sundown Crescent
Cochrane, Alberta
Sunset Ridge is where sun-kissed mountains and amber skies welcome you home. It is situated above it all and offersquick family escapes to the mountains with views you won’t soon forget. Families grow and connect in the town of Cochrane. There areparks, ponds and green space offering families plenty of recreation opportunities. Withover 1,939 (approx) square feet of open concept living space, the Jayne is built with yourgrowing family in mind. This single-family line home features 3 bedrooms, 2.5bathrooms and an expansive walk-in closet in the masterbedroom. Enjoy extra living space on the main floor with the laundry room on the second floor. The 9-foot ceilings on main floor and quartzcountertops throughout blends style and functionality for your family to build endless memories. (id:41531)
Century 21 All Stars Realty Ltd.
15 Saddlebred Court
Cochrane, Alberta
Welcome to your dream home in Cochrane's vibrant and thriving community of Heartland! Nestled in one of the area's newest developments, this exquisite property, crafted by the renowned Daytona Homes, offers modern luxury and convenience. Step inside to discover the Breeze II model, where sophistication meets comfort. Boasting 3 spacious bedrooms upstairs, including a lavish 5-piece ensuite in the primary bedroom. This home ensures every family member finds their perfect retreat. Additionally, a full bath on the upper level caters to convenience, while a generously sized bonus room provides versatile space for relaxation or entertainment. Say goodbye to hauling laundry up and down stairs – with the laundry conveniently located on this level, chores become a breeze. Elegance greets you at every turn with luxurious vinyl plank flooring gracing the floors and sleek tile adorning all bathrooms. The kitchen is a chef's delight, featuring quartz countertops, stainless steel appliances (including a gas stove), and a spacious island with an inviting eating bar – perfect for casual dining or entertaining guests. But the allure doesn't end there. Downstairs, discover a fully legal suite with a separate entrance – ideal for extended family, guests, or rental income potential. This legal suite comprises a cozy bedroom, a well-appointed kitchen, and its own laundry area, ensuring privacy and independence for occupants. Parking is a breeze with the double attached garage, while outdoor gatherings are made effortless with a deck off the back, a convenient gas line for your BBQ needs, and a poured pad to sit and enjoy. Experience the epitome of modern living in this stunning property, where luxury, comfort, and convenience converge seamlessly. Don't miss your chance to call this house your home. (id:41531)
2% Realty
107 Saddlebred Link
Cochrane, Alberta
BACKS ONTO GREENSPACE | CENTRAL A/C | MOUNTAIN VIEW | 3rd FLOOR LOFT w/PRIVATE DECK | Welcome to this beautifully upgraded, former showhome. The spacious foyer leads to an open living area featuring a gorgeous kitchen with a central island for food preparation and casual dining. A corner pantry offers plenty of space for storing groceries, while the stainless steel appliances provide a sleek and modern touch. Light cabinetry and a farmhouse sink adds a rustic element. The kitchen seamlessly flows into the living room, which features a beautiful fireplace.The main floor is completed with an upgraded mud room with shelves and hooks, providing ample storage and organisation for all your belongings. Moving to the second floor, you will find a laundry room, conveniently located near the bedrooms for easy access. The rec room offers additional space for relaxation or entertainment. There are two good sized bedrooms that share a well-appointed 4pc bath. The large primary bedroom boasts a 4pc ensuite bathroom and a walk-in closet, ensuring privacy and convenience. On the third floor, you will discover a large family room, perfect for gatherings or as a quiet office area. Additionally, this floor provides access to the upper floor balcony, where you can enjoy the fresh air and beautiful mountain views. The basement is unfinished and awaiting your creative touch!. Stepping outside, you will find a backyard that is complete with a deck and landscaping, offering an ideal outdoor retreat for relaxation and entertainment. Lastly, the double attached garage provides extra parking, an electrical outlet for your electric car, space and storage for your vehicles and other belongings. Located in the family friendly community of Heartland, backs onto the future school site, and with quick access to shopping, pharmacy, restaurants, gas station, and child care. Book your showing today to find out why Living in Cochrane is Loving where you Live! (id:41531)
Royal LePage Benchmark
16 Emberside Heath
Cochrane, Alberta
Could this be the perfect starter home or is it time for downsizing? Janssen Homes is now underway with this 3-bedroom, 2.5 bath, duplex that features 1,402 sqft of well designed living space and adorned with exceptional finishing's. Cabinet color is Satin White BUT all other interior colors have yet to be selected and are available for the New Home Owner to put their own personal touch to make it feel more like home. Located in the family friendly community of Fireside, this very popular floor plan is very close to parks, play fields, schools & community pathways. The main floor features a living room, half bath, kitchen with a large island, adjoining eating nook and mudroom. From the mud room you can access the 10'x10' private deck with stairs down to grade, overlooking north facing rear-yard. The rear yard has more than enough space to build a garage and still have ample yard area between the garage and house. The upper level features a primary retreat with walk-in closet, 3-pce ensuite with walk-in shower, roomy second floor laundry with venting window and overflow drain, 2 additional bedrooms and a 4-pce main bath. Superior on site finishing’s include – Gas Fireplace w/mantle and roughed in outlet for future fan, lacquered railings & metal spindles, luxury vinyl plank flooring throughout the main level, tile in laundry & upper baths. Upper and lower cabinets in the kitchen, kitchen island, primary ensuite and main bath have soft close doors and drawers with full extension drawer glides, quartz counter tops and undermount sinks. All closets and pantry have built on site solid shelving - NO Wire Shelving!!! LoE Argon slider windows, R-50 attic insulation, high efficient furnace w/programmable thermostat & drip humidifier, 75 gal hot water tank, R/I plumbing in basement. Janssen Homes has given great attention to detail in the common wall from framing to safety and sound insulation to drywall giving the feeling of single family ownership. Family-owned and o perated Janssen Homes has been building award-winning homes for over 60-years and continually delivers finely crafted designs. ****Please Note - photos of interior and exterior are from previous builds**** Possession - Summer of 2024. Warranty - Alberta New Home Warranty includes 1 yr comprehensive, 2 yrs heating, electric, plumbing, 5 yrs building envelope, 10 yrs structural. (id:41531)
Royal LePage Benchmark
13 Sunvalley View
Cochrane, Alberta
Welcome to 13 Sunvalley View! This home is a MUST SEE! With its smart use of space, exquisite style and a timeless design, Wisdom offers any mature couple or family, a spacious, luxurious, yet humble home. The main floor features an office/flex room or could be used as a secondary bedrooms with a bathroom right off to the right. The open concept kitchen overlooks the great room showcasing a beautiful STONE FIREPLACE, VAULTED CEILINGS, and large windows, making it nice and bright! But thats not all, this home has VIEWS for DAYS as you walk out onto the balcony or view right from your window the open farm fields and deer passing by! This WALKOUT BUNGALOW offers 2 bedrooms up, 2 full bathrooms, A DOG WASH, MUDROOM with BUILT INS and LAUNDRY on the main floor. The large master suite features a beautiful spa-like ensuite, DUAL SINKS, a SOAKER TUB and a beautiful WALKIN CLOSET with BUILT IN SHELVING / DRAWERS. As you head downstairs to the WALKOUT basement you will find the space is FULLY FINISHED, with a WET BAR and 2 EXTRA SPACIOUS BEDROOMS for guests or a Family of 5! This home walks out onto a path but also farm fields. The VIEW IS SPECTACULAR and is one you don't want to miss! Book your showing today! (id:41531)
Exp Realty
31 Precedence Green
Cochrane, Alberta
POSSESSION DATE - MAY 23/24 AS SET & CONFIRMED BY THE BUILDER. BRAND NEW HOME by Douglas Homes, Master Builder in Precedence of Riversong. Featuring the Silverton located on a quiet street facing onto a central Kid's Play Park, side door entry, and pave back lane. This gorgeous 3 bedroom, 2 & 1/2 half bath home offers over 2000 sq ft of living space. Loads of upgraded features in this beautiful, open floor plan. The main floor greets you with a grand 8' front door, built in functional bench with & decorative niches, soaring 9' ceilings, oversized windows , & 8' 0" passage doors. Gleaming Hardwood floors flow through the Foyer, Hall, Great Room, Kitchen & Nook adding a feeling of warmth & style. The Kitchen is completed with tiled floor walk through pantry from Mudroom, dual color Quartz Countertops & dual color Cabinets, new stainless appliance package including built-in microwave in the island , self clean Gas Range, & built-in Dishwasher. The main floor is completed with an expansive, open Great Room finished with a Napoleon "Entice" fireplace. Upstairs you'll find a generous Master Bedroom with 5 piece Ensuite including separate, dual Quartz vanities & undermounted sinks, deep 6'0" soaker tub topped by a large, bright window adjacent to an oversized tile shower, & a private water closet all completed with designer ceramic tile flooring. There is also a large, separated walk-in closet with convenient Linen storage all accessed from the Ensuite. The 2nd floor is completed by a spacious, forward family Bonus Room with a two sided, vaulted ceiling & 2 good size additional bedrooms with double door closets. You'll also find a main bath with Quartz countertop, undermounted sink & tile flooring. You're certain to love the convenience of the 2nd Laundry Room completed with large, bright window, Linen storage & tile flooring. This is a very popular plan, great for young families or for the sizing down crowd. Spacious, Beautiful and Elegant! The perfect place for your perfect home with the Perfect Fit. Call today! Photos are from prior build & are reflective of fit, finish & included upgrades. Note: Front elevation of home & interior photos are for illustration purposes only. Actual elevation style, interior colors/finishes may be different than shown & the Seller is under no obligation to provide them as such. (id:41531)
Greater Calgary Real Estate
37 Shale Avenue
Cochrane, Alberta
** Open house at 498 River Ave - Mon-Thurs: 4-7pm, Sat:3:15-6:15pm, Sun 1-4pm OR contact for private appointment**Welcome Home to 37 Shale Ave, the HUDSON by award winning Rohit Homes with a full Front East facing PORCH for morning coffee and a WEST backyard located in the up & coming well sought after community of Greystone, within walking distance to all amenties - restaurants, groceries, movie theatre etc plus the Bow River, plenty of walking trails, off-leash dog park & Spray Lakes sports complex......with more amenties to be built in the near future. Your new 2 story single family home has an open-plan concept with beautiful herringbone vinyl flooring, 9ft ceilings, triple-pane windows and is well-appointed with stunning upgraded finishings that Rohit is known for. Your home is finished in Rohits newest designer interior, Neo Classical Revival - Truly timeless, this Designer Interior™ pays homage to historical and architectural design elements, celebrating the highest standard in luxury, taste &, elegance. If you’re looking for something that feels curated, look no further - completed with all the usual Rohit upgrades that come as standard from lighting, faucets, baseboards/trim, hardware, Triple pane windows, All SS appliances plus washer & dryer, fully landscaped with grass front, side and rear and concrete (not gravel) parking pad. Your home begins with a large living room leading towards your dining room & kitchen with a generous quartz peninsula breakfast bar, stainless steel appliances & 42" Upper Cabinets. Completing the main floor is your half bath discreetly positioned through a vestibule with built in shelving. Upstairs you find your primary suite with dual closets PLUS a walk-in closet & a beautiful 5pc ensuite with quartz counter top dual sink vanity, separate soaker tub and glass shower; Two more good size bedrooms, 4pc family bath with quartz counter and an ample sized laundry room complete with a front load washer & dryer. All Bathrooms and laundry room have vinyl tile floors. The basement awaits your ideas with plenty of useable space, 2 large windows & bathroom rough-in. Landscaping front and back is also included. New Home Warranty: 1yr Comprehensive; 2yr distribution systems-electrical and plumbing; 5yr building envelope, 10yr structural; **Photos from a previously constructed home with a different interior but same floorplan (some items may not be identical or included ie: elevation/windows). see supplements for floorplan and photos for images of NeoClassical Revival designer interior ***Additional homes, models and interiors available. (id:41531)
Cir Realty
271126 Range Road 43
Cochrane, Alberta
Welcome to the east side of the rockies, this 160 acre property 10 mins north of Cochrane includes an amazing mountain view, a 130 acre alfalfa hay field, 800 Amp underground power and natural gas. A great well, out buildings, shelters, a Barn with fenced pens, automatic water bowls to serve 200 head. Powered chicken coop. And powered horse shelter with round pen and tack room. The property also includes a 4000 sq ft commercial shop with office, 3pcs washroom and 200 Amp service. boiler slab heat and overhead monorail lift. Build your dream home right here. This property also shares property lines with two gravel companies, this is the fourth quarter to complete a full section mega pit. Make your own deal with them, or start your own business. (id:41531)
Royal LePage Benchmark
325 Railway Street E
Cochrane, Alberta
325 RAILWAY STREET EAST IN COCHRANE HAS 3.06 ACRES AND COMBINED WITH 124 , 2 AVENUE GIVES YOU 4.93 ACRES ON TWO TITLES. THESE PROPERTIES ARE CUREENTLY LEASED. M-1 LIGHT INDUSTRIAL LANDS WITH EASY ACCESS TO MAJOR ROADS AND A POSSIBLE RAILWAY SPUR. THE NEW LEASE IS FOR 3 YEARS. (id:41531)
Royal LePage Benchmark
5, 214 Grand Boulevard
Cochrane, Alberta
Attention Investors. Here is 4554 sq ft of really nice office space with good tenants in place. The space consists of 21 good sized office spaces plus a large board room, coffee area, printer and work area, lots of storage space, Lots of south facing windows with views making this a great place to run a business out of. Dedicated elevator only to this space. Good parking. Current cap rate of 7.3% and rent increases per year. All this in the growing town of Cochrane with lots of tech growth in the last few years. Good investment. (id:41531)
Royal LePage Benchmark
133 Sunrise Heath
Cochrane, Alberta
Welcome to the Ethan! Located on a Corner Lot, This beautiful, sought after bungalow offers an open concept floorpan, large windows making the space feel nice and bright and a gourmet kitchen with built-ins making this home functional and sophisticated! Off the kitchen and living room you will find a spacious primary bedrooms with a spa like 5pc primary ensuite featuring, double sinks, soaker tub, shower and a large walk-in closet with custom built-ins. As you walk through the ensuite you will be greeted with the functionality of laundry on the same floor and in the most convenient area of the home, making it easy to stay organized. As you walk to the front of the home you will find a double attached garage offering plenty of space for your vehicles and an additional storage nook. Functional mudroom off of garage and front entry closet for additional storage. This home has 9’0 Ceilings on the main and lower levels as well as 8ft doors making the space feel even more spacious. This semi-estate area offers, low maintenance exterior finish in your choice James Hardie Board. This home also offers RV Parking should you require. This just may be the house you been waiting for! Customize this home and choose the colours that best suit you as this is a home you can put your own final touches on. Book your showing today! (id:41531)
Exp Realty
47 Sundown Crescent
Cochrane, Alberta
Welcome to "The Shelby"! With a beautiful bright OPEN CONCEPT and 9’0” ceiling height on main floor this home makes entertaining a breeze. Work from home in your spacious OFFICE located on the main floor. As you walk up stairs you will be greeted with a large second floor bonus room at the front of the home, with VAULTED CEILINGS. Two bedrooms and a Master with a 5pc SPA-LIKE ENSUITE. Enjoy your views with oversized windows throughout. The upstairs is also equipped with UPPER FLOOR LAUNDRY and a room thats spacious enough to keep the families clothes organized! As you enter outside, enjoy coffee outside as the sunrises or Entertain outdoors in style with a large deck off the back of the home. User friendly kitchen with a KITCHEN ISLAND and BREAKFAST BAR finished in your choice QUARTZ or GRANITE COUNTERTOPS. There is a separate dining nook and what most families desire, a BUTLERS PANTRY to an oversized WALK-IN PANTRY, right next to the beautiful spacious MUDROOM with BUILT-INS. Hide the mess in a dedicated mudroom, complete with BUILT-IN LOCKERS. This is definitely a beautiful place to call home, connect with us today for more details and to start your build today! (id:41531)
Exp Realty
112 Sunrise Heath
Cochrane, Alberta
Welcome to "The Shelby"! With a beautiful bright OPEN CONCEPT and 9’0” ceiling height on main floor this home makes entertaining a breeze. Work from home in your spacious OFFICE located on the main floor. As you walk up stairs you will be greeted with a large second floor bonus room at the front of the home, with VAULTED CEILINGS. Two bedrooms and a Master with a 5pc SPA-LIKE ENSUITE. Enjoy your views with oversized windows throughout. The upstairs is also equipped with UPPER FLOOR LAUNDRY and a room thats spacious enough to keep the families clothes organized! As you enter outside, enjoy coffee outside as the sunrises or Entertain outdoors in style with a large deck off the back of the home. User friendly kitchen with a KITCHEN ISLAND and BREAKFAST BAR finished in your choice QUARTZ or GRANITE COUNTERTOPS. There is a separate dining nook and what most families desire, a BUTLERS PANTRY to an oversized WALK-IN PANTRY, right next to the beautiful spacious MUDROOM with BUILT-INS. Hide the mess in a dedicated mudroom, complete with BUILT-IN LOCKERS. This is definitely a beautiful place to call home, connect with us today for more details and to start your build today! (id:41531)
Exp Realty
116 Sunrise Heath
Cochrane, Alberta
Welcome to the Mia! A unique floorpan that will have you falling in love, from the moment you walk in! A 4 level split, offering the ultimate in functionality. With a bright open concept, a gourmet kitchen, 9’0” main floor ceiling height and a colour palette on trend! In the kitchen there is ample counter space, with large island and flush eating bar, finished with quartz countertops. A walk-in pantry with solid, painted shelving. Large and bright dining room with plenty of space to gather with family and friends. It offers a main floor office making it convenient to work from home. As you head upstairs you will find a spacious second storey bonus room. The oversized windows throughout make this home feel bright and airy. Hide the mess in a dedicated mudroom, complete with built-in lockers and generous front closet. Second floor laundry room featuring a laundry tub and oversized closet. Escape to the spa-like owner’s retreat featuring dual vanities, complete with a walk-in closet and custom built ins. Relax in your oversized shower, or take a bath in your free standing soaker tub. This home will be a fully finished walkout, backing the pathways with no neighbours directly behind! (id:41531)
Exp Realty
100 Sunrise Common
Cochrane, Alberta
READY JULY 2024 I Welcome to The Olivia in Sunset Ridge! This home is located in a semi-estate area and is offering the ultimate in functionality. With its 9ft knock down ceilings throughout, oversized windows, an open concept and its overall appeal, this home is a dream come true! The kitchen offers ample counter space making it appealing to the chef in your home, with a large island and flush eating bar for the kids to saddle up to and a large and bright dining room with plenty of space to gather with family and friends. If you work from home this home offers a main floor office/den, a spacious second storey bonus room and tons of built-in features throughout. Escape to the spa-like owner’s retreat where you can relax in your oversized shower, or take a bath in your soaker tub. The primary suite is also complete with dual vanities, a walk-in closet with custom built ins, and access to second floor laundry. Let's head to the walkout basement where you will be greeted with lots of natural light and quick access to the backyard. The basement is unfinished allowing you to put your final touches on it. Enjoy the sunny outdoors in style with a large open deck and a nice yard for the family to enjoy! This just may be the house you been waiting for, Ready for May 2024. Book your showing today! (id:41531)
Exp Realty
84 Sunrise Heath
Cochrane, Alberta
Welcome to the Ethan! This beautiful, sought after custom built bungalow offers an open concept floorpan, large windows making the space feel nice and bright and a gourmet kitchen with built-ins making this home functional and sophisticated! Off the kitchen and living room you will find a spacious primary bedrooms with a spa like 5pc primary ensuite featuring, double sinks, soaker tub, shower and a large walk-in closet with custom built-ins. As you walk through the ensuite you will be greeted with the functionality of laundry on the same floor and in the most convenient area of the home, making it easy to stay organized. As you walk to the front of the home you will find a double attached garage offering plenty of space for your vehicles and an additional storage nook. Functional mudroom off of garage and front entry closet for additional storage. This home has 9’0 Ceilings on the main and lower levels as well as 8ft doors making the space feel even more spacious. This semi-estate area offers, low maintenance exterior finish in your choice James Hardie Board. This just may be the house you been waiting for, Ready for September 2024, just in time to put your final touches, choose your colours and make it your own! Book your showing today! (id:41531)
Exp Realty
71 Sundown Crescent
Cochrane, Alberta
Welcome to The Olivia in Sunset Ridge! This home is located in a semi-estate area and is offering the ultimate in functionality. With its 9ft knock down ceilings throughout, oversized windows, an open concept and its overall appeal, this home is a dream come true! The kitchen offers ample counter space making it appealing to the chef in your home, with a large island and flush eating bar for the kids to saddle up to and a large and bright dining room with plenty of space to gather with family and friends. If you work from home this home offers a main floor office/den, a spacious second storey bonus room and tons of built-in features throughout. Escape to the spa-like owner’s retreat where you can relax in your oversized shower, or take a bath in your soaker tub. The primary suite is also complete with dual vanities, a walk-in closet with custom built ins, and access to second floor laundry. Let's head to the walkout basement where you will be greeted with lots of natural light and quick access to the backyard. The basement is unfinished allowing you to put your final touches on it. Enjoy the sunny outdoors in style with a large open deck and a nice yard for the family to enjoy! This just may be the house you been waiting for, Ready for April 2024, just in time to put your final touches, choose your colours and make it your own! Book your showing today! (id:41531)
Exp Realty
88 Sunrise Heath
Cochrane, Alberta
Welcome to the Ethan! This beautiful, sought after fully finished walkout bungalow offers an open concept floorpan, large windows making the space feel nice and bright and a gourmet kitchen with built-ins making this home functional and sophisticated! Off the kitchen and living room you will find a spacious primary bedrooms with a spa like 5pc primary ensuite featuring, double sinks, soaker tub, shower and a large walk-in closet with custom built-ins. As you walk through the ensuite you will be greeted with the functionality of laundry on the same floor and in the most convenient area of the home, making it easy to stay organized. As you walk to the front of the home you will find a double attached garage offering plenty of space for your vehicles and an additional storage nook. Functional mudroom off of garage and front entry closet for additional storage. This home has 9’0 Ceilings on the main and lower levels as well as 8ft doors making the space feel even more spacious. This semi-estate area offers, low maintenance exterior finish in your choice James Hardie Board. It also is located on a pie lot, east facing letting the sun rise on the back of your home! This just may be the house you been waiting for! Book your showing today! (id:41531)
Exp Realty
365 Railway Street W
Cochrane, Alberta
Right in the heart of Cochrane! Super versatile building. Large warehouse/shop with a 2000 sq ft main floor and 536 sq ft Boardroom/Office Mezzanine above. Both areas have In-Floor Heat. Additionally for your comfort and health there is a fresh air HVAC system and separate fan for Warehouse /Shop Area. Nice front entrance with a solid custom door and hand made metal staircase to the upper level. Beautiful bathroom with large shower will wow you! The lot size is 14775 sq ft and has a custom metal gate to large secure parking area at rear. This lot is fully fenced with a terrific central location and a multitude of possibilities for future use and development. (id:41531)
Cir Realty
28 Sunvalley View
Cochrane, Alberta
Stop looking we're building your dream home. This lot will soon be home to the Penelope, a stunning 2-storey home, being built in Pinnacle Estates. Penelope is the last home you'll need. All our homes are built to a standard most other builders consider upgraded. This home features a stunning grand entryway guaranteed to make an outstanding first impression. A spacious chef's featuring walk-through pantry for all your preparation needs .Whether working from home, or setting up a space to have as a private study, this home features a main floor office for all your needs. Luxurious principal suite including walk-in closet with custom built-ins and a spa-like ensuite with soaker tub and oversized shower. Space to create a private family room on the second floor with the spacious bonus room. Plus a beautiful 3 car side-drive garage. Photo's are "representative" from a similar build. When selecting the perfect community to build one-of-a-kind homes, many factors are taken into consideration. With stunning Rocky Mountain views and the infinite Alberta blue sky, we knew at first glance the Pinnacle Estates at Sunset Ridge is more than worthy of housing our designer homes. Nestled on a ridge overlooking the picturesque town of Cochrane, this community (currently in-development) offers plenty of walking trails, green space, and nearby K-12 schools. (id:41531)
Royal LePage Benchmark
29 Sunvalley View
Cochrane, Alberta
Whether it’s an investment property or your forever home, The Paisley’s modern and cozy aestheticwill melt your heart and open your eyes to a multitude of possibilities. Built to a (already upgraded)standard level of specifications, this home features quite a few wow factors we just have tomention:? 9 foot high ceilings leave your main floor feeling open, and airy.? A beautiful main floor study that is the perfect work from home space.? Second floor bonus room for additional space.? Oversized windows to maximize natural light.? A large deck acts as your staple entertainment space.? Large kitchen island and flush eating bar, finished in either quartz or granite.? An intimate dining nook for cozy meals with the family.? A full walk-through pantry.? Dedicated mudroom, complete with built-in lockers and front entry closet.? Second floor laundry room featuring a laundry tub and counter space.? Spa-like owner’s retreat featuring dual vanities, complete with a walk in closet and custombuilt-ins.? Unwind in the oversized shower, or take a bath in your soaker tub. (id:41531)
Royal LePage Benchmark
60 Sunvalley View
Cochrane, Alberta
Combining the Priscilla’s modern aesthetic with the most breathtaking mountain views equal anunparalleled living experience. Plus, it’ll be easy to relax knowing this home is built to a standardthat most builders already consider upgraded. Let’s break it down:? 9 foot high ceilings leave your main floor feeling open, and airy.? A beautiful main floor study that is the perfect work from home space.? Second floor bonus room for additional space.? Oversized windows to maximize natural light.? A large deck acts as your staple entertainment space.? Large kitchen island and flush eating bar, finished in either quartz or granite.? An intimate dining nook for cozy meals with the family.? A full walk-through pantry.? Dedicated mudroom, complete with built-in lockers and front entry closet.? Second floor laundry room featuring a laundry tub and counter space.? Spa-like owner’s retreat featuring dual vanities, complete with a walk in closet and custombuilt-ins.? Unwind in the oversized shower, or take a bath in your soaker tub.When selecting the perfect community to build one-of-a-kind homes, many factors are taken intoconsideration. With stunning Rocky Mountain views and the infinite Alberta blue sky, we knew atfirst glance the Pinnacle Estates at Sunset Ridge is more than worthy of housing our designerhomes. Nestled on a ridge overlooking the picturesque town of Cochrane, this community(currently in-development) offers plenty of walking trails, green space, and nearby K-12 schools. (id:41531)
Royal LePage Benchmark
80 Sunvalley View
Cochrane, Alberta
The Payton is a home to be reckoned with. Building to an already upgraded level of standardspecifications is only half the fun. This designer home features the following:? 9 foot high ceilings leave your main floor feeling open, and airy.? A beautiful main floor study that is the perfect work from home space.? Second floor bonus room for additional space.? Oversized windows to maximize natural light.? A large deck acts as your staple entertainment space.? Large kitchen island and flush eating bar, finished in either quartz or granite.? An intimate dining nook for cozy meals with the family.? A full walk-through pantry.? Dedicated mudroom, complete with built-in lockers and front entry closet.? Second floor laundry room featuring a laundry tub and counter space.? Spa-like owner’s retreat featuring dual vanities, complete with a walk in closet and custombuilt-ins.? Unwind in the oversized shower, or take a bath in your soaker tub. (id:41531)
Royal LePage Benchmark
150 Riviera View
Cochrane, Alberta
Here’s your opportunity to purchase your dream home in the prestigious community of Riviera. This is a true one-of-a-kind home backing onto the Bow River where you’re immersed in a natural setting with the beautiful pathways and parks at your doorstep. You’ll immediately notice the attention to detail throughout the entire property and no expense was spared when it came to upgrades. The chef's dream kitchen has a stunning quartz countertop island with farm sink and hands-free faucet, full height cabinets, pull out drawers, under cabinet lighting, convenient pot filler, and large pantry. The kitchen is fully equipped with high end Thermador appliances, including 6-burner gas stovetop, oversized fridge and custom hardware. The upper level features a stunning primary suite with river and town views, elegant ensuite with heated tile floors, dual sinks, upgraded island tub and shower with designer tile, custom glass, individual jets, removable shower head and rainfall shower head. The custom walk-in closet leads to the laundry room with sink, cabinets and shelving. The bonus room is massive, perfect for family movie nights, and leads to the children’s bedrooms with a Jack-and-Jill style bathroom with custom tile and design. There’s also a separate office space or den, a flex room to use however you need. The finished walkout level boasts another bedroom, full bathroom and wetbar rough-in. You’ll be impressed with the landscaping which features artificial turf, several sitting areas, firepit area, irrigation system, hot tub, specialized lighting and the incredible Suncoast Enclosures louvered roof and remote controlled screens on the 14 x 26 upper and lower deck areas. This allows you to have full control of privacy, shade, and protection from the elements while you enjoy your 3 season room with a view. Extra upgrades include triple pane windows, central AC, custom designer linen Roman shades, Restoration Hardware mirrors, reclaimed hardwood barn doors, automatic sensor l ighting, Sonos sound system, gemstone lighting, interior wall insulation, spray foam exterior wall insulation, stamped concrete and so much more! Full upgrade list is available by request. (id:41531)
Cir Realty
304 1 Street W
Cochrane, Alberta
One of Alberta’s oldest operating hotels, established in 1904 on Cochrane’s Main Street, this amazing Old West building has served this town and travellers making their way up and down The Cowboy Trail for almost 120yrs! This grand lady is famous throughout Southern Alberta for her historic commitment to traditional western hospitality, comfortable accommodations, great food, drink and service.The building is in excellent shape and maintained with an attention to detail by its passionate owners. The inside breaks down into different revenue streams with 15 guest rooms, a Restaurant/Steakhouse with 56 seats inside and another 52 on the sunlit patio, and the 186 seat Texas Gate Bar & Grill.The restaurant is an excellent example of the preservation of an Old West restaurant you would see in the movies, with iconic pressed tin ceilings, wood accents and country warmth you can’t recreate today. Featuring home cooked meals, friendly service and historic photos of Southern Alberta landmarks, all this combines to provide guests with a one of a kind experience.The fully renovated 15 Guest Rooms are comfortable and quaint, combining the Western feel with modern comforts. They have a very strong demand from Calgarians seeking a weekend away from the city, as well as travellers passing through on their way to Banff, Canmore and beyond or headed north or south while exploring the famous “Cowboy Trail”.The diamond of this business is The Texas Gate Bar & Grill, a 186 seat authentic Western saloon style bar, which has been beautifully renovated, while being sure to maintain and honour its history and character. The beautiful Cherry wood bar is a focal point of the room, which also features pool tables, VLT’s, dart boards and lots of TV’s for sporting events, Rodeo etc. There is a stage and an extensive sound system capable of hosting large live music events or just a Saturday jam session if you wanted. They currently host Line Dance Lessons, Karaoke and live DJ’s on Frida y and Saturday nights. There is so much to this awesome business that you really need to see it to understand just how special it is, so don’t hesitate to reach out for a tour. (id:41531)
Cir Realty
208, 212, 214 1 Street W
Cochrane, Alberta
This is Cochranes most desirable Retail Block with Constant demand for Tenants. Just a couple of doors from the famous MacKay's Ice Cream and in the Most walkable area in Town. (id:41531)
Cir Realty
107, 202, 204, 206 First Street
Cochrane, Alberta
This building is in the midst of the highly sought after and walkable Downtown Historic Cochrane. Full leased with quality Tenants. and always a demand for space. This group of spaces is on the east end of the Famous MacKay's Ice Cream with Excellent tenants, and great space with the best traffic in Cochrane. The 4400 sq ft continues to have ideal tenants including a beauty Salon, Shoe store, and a large book store. The original structure was built in 1920's with 2 major renos since that date. (id:41531)
Cir Realty
3, 31 Bow Street
Cochrane, Alberta
Looking to be your own boss and run a profitable business? Look no further than this well know Mucho Burrito franchise located in a fantastic neighborhood with desirable demographics and plenty of traffic in one of the fastest-growing towns of Cochrane. This turn-key operation is ready for you to step in and start making money from day one. This franchise has a proven history of success and is located in a complex with major anchor stores and tons of brand-name stores, ensuring a steady stream of foot traffic. Plus, with a professionally managed operation, you can focus on running the business and serving Mexican cravings to your satisfied customers. Don't miss out on this opportunity to own a thriving business in a prime location. Contact us today to learn more about this exciting franchise opportunity. The potential Buyer must sign a confidentiality agreement before any business information is released. Please don’t disturb the owner or staff with any questions. (id:41531)
RE/MAX Realty Professionals
