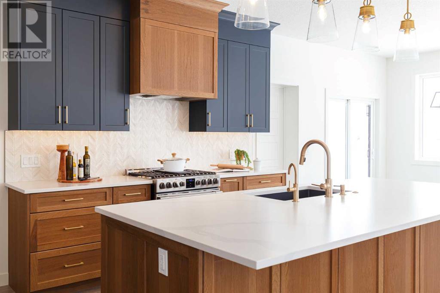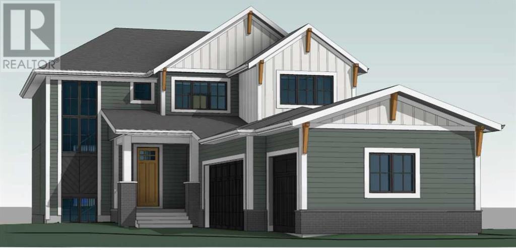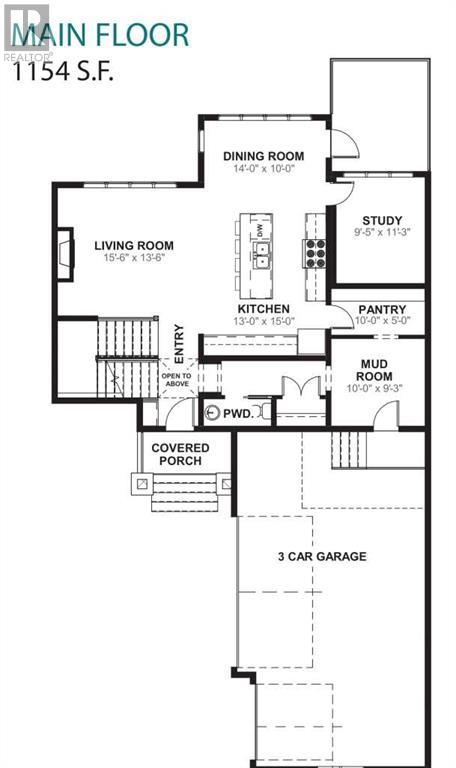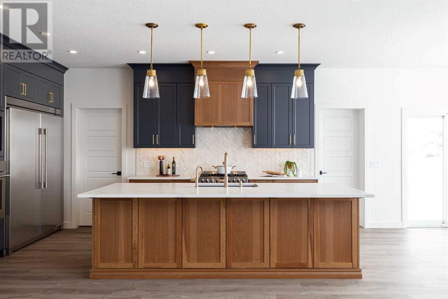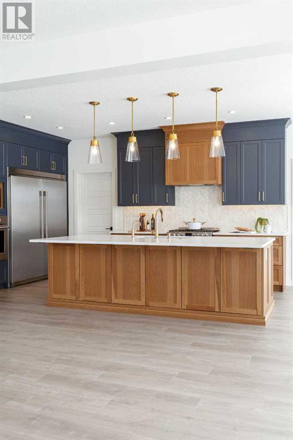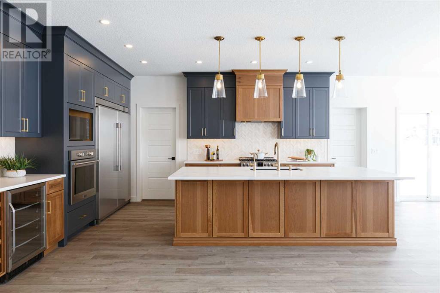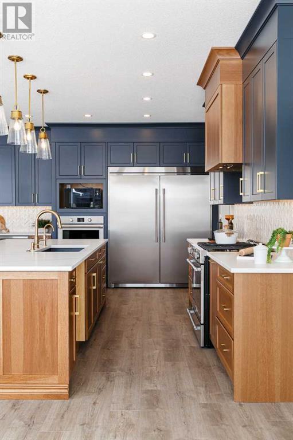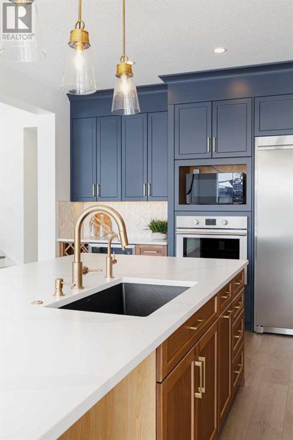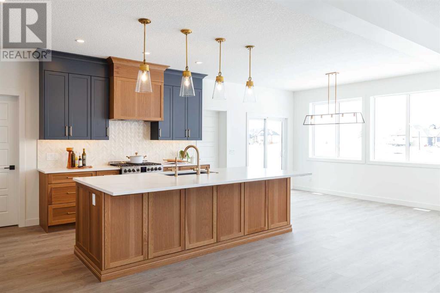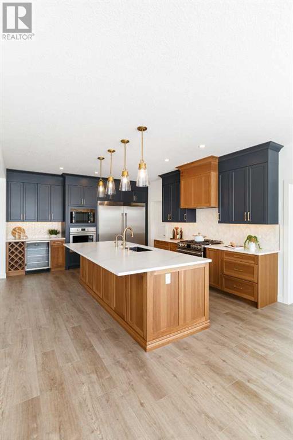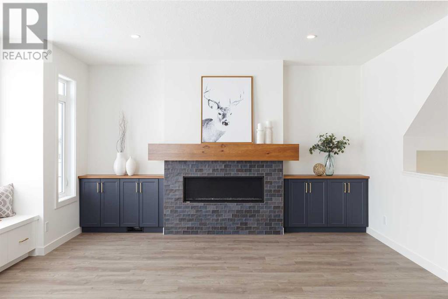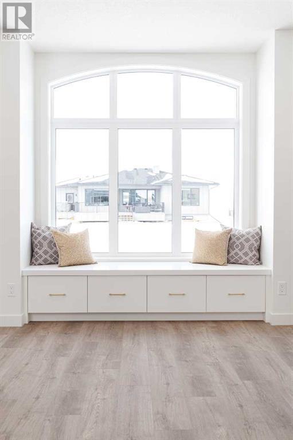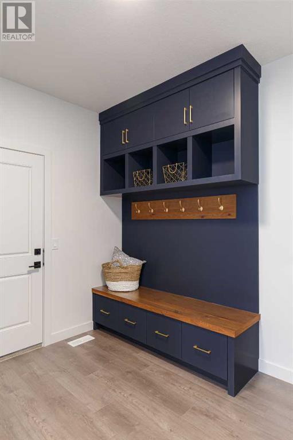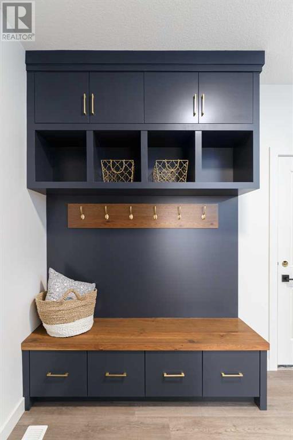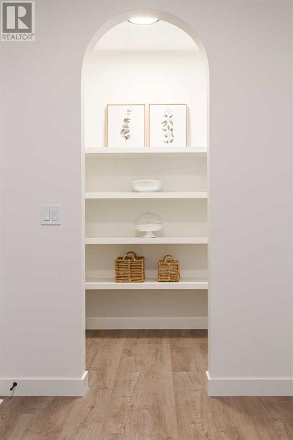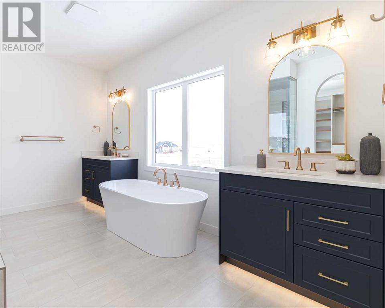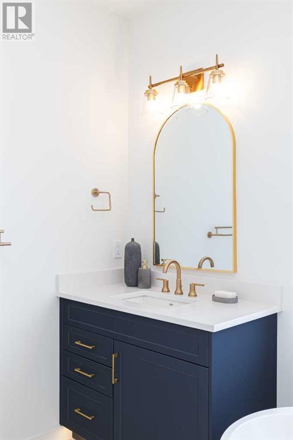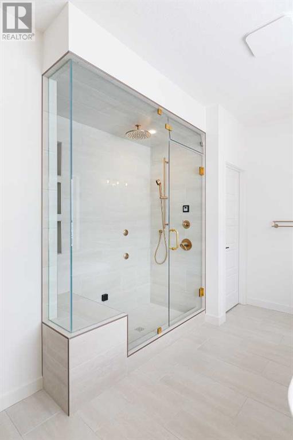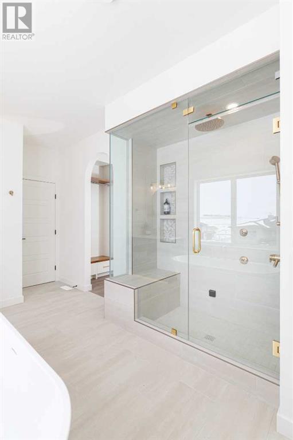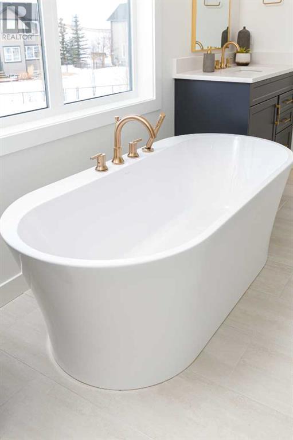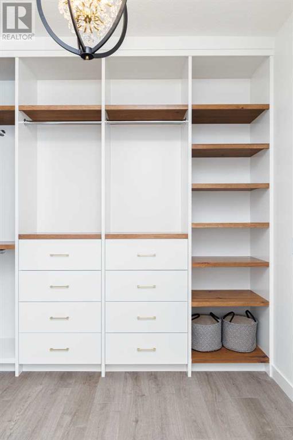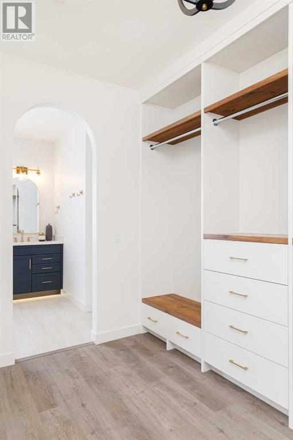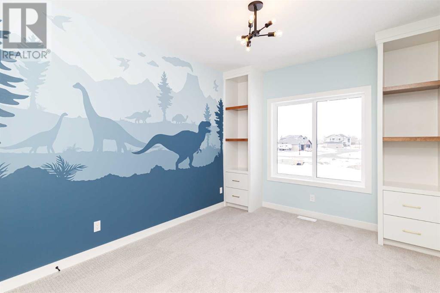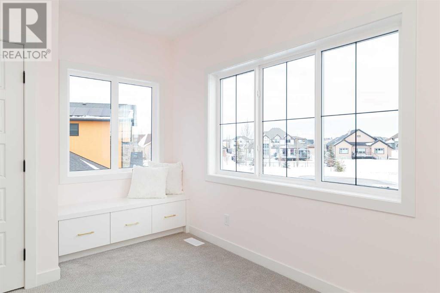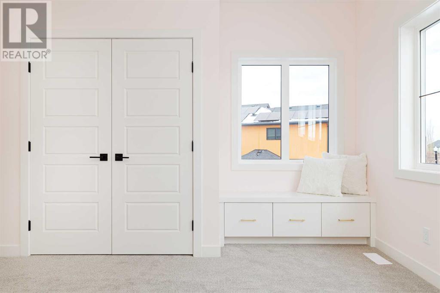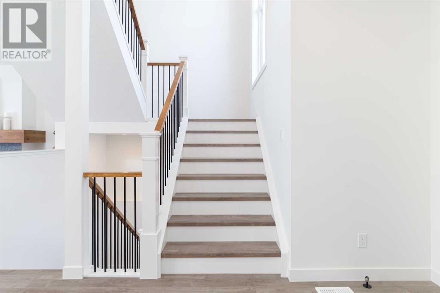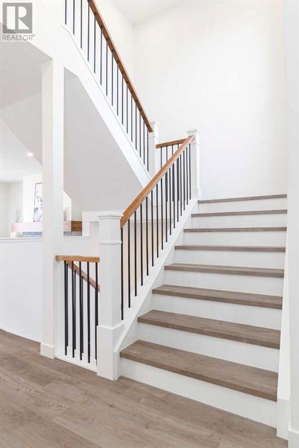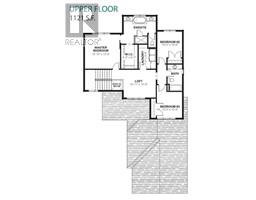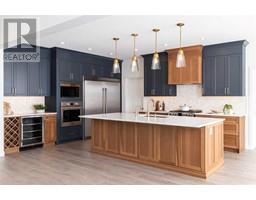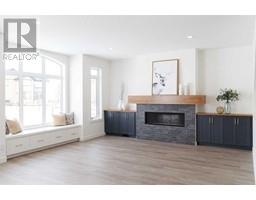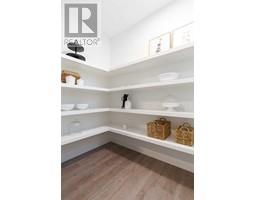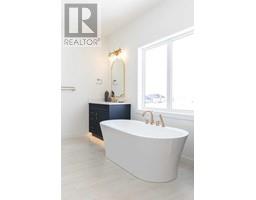3 Bedroom
3 Bathroom
2275 sqft
Fireplace
None
Forced Air
$1,300,000
Whether it’s an investment property or your forever home, The Paisley’s modern and cozy aestheticwill melt your heart and open your eyes to a multitude of possibilities. Built to a (already upgraded)standard level of specifications, this home features quite a few wow factors we just have tomention:? 9 foot high ceilings leave your main floor feeling open, and airy.? A beautiful main floor study that is the perfect work from home space.? Second floor bonus room for additional space.? Oversized windows to maximize natural light.? A large deck acts as your staple entertainment space.? Large kitchen island and flush eating bar, finished in either quartz or granite.? An intimate dining nook for cozy meals with the family.? A full walk-through pantry.? Dedicated mudroom, complete with built-in lockers and front entry closet.? Second floor laundry room featuring a laundry tub and counter space.? Spa-like owner’s retreat featuring dual vanities, complete with a walk in closet and custombuilt-ins.? Unwind in the oversized shower, or take a bath in your soaker tub. (id:41531)
Property Details
|
MLS® Number
|
A2091359 |
|
Property Type
|
Single Family |
|
Community Name
|
Sunset Ridge |
|
Amenities Near By
|
Park, Playground |
|
Features
|
See Remarks, Environmental Reserve |
|
Parking Space Total
|
6 |
|
Plan
|
2211829 |
|
Structure
|
Deck |
Building
|
Bathroom Total
|
3 |
|
Bedrooms Above Ground
|
3 |
|
Bedrooms Total
|
3 |
|
Age
|
New Building |
|
Appliances
|
Refrigerator, Range - Gas, Dishwasher, Microwave, Hood Fan |
|
Basement Development
|
Unfinished |
|
Basement Type
|
Full (unfinished) |
|
Construction Material
|
Wood Frame |
|
Construction Style Attachment
|
Detached |
|
Cooling Type
|
None |
|
Fireplace Present
|
Yes |
|
Fireplace Total
|
1 |
|
Flooring Type
|
Carpeted, Tile, Vinyl Plank |
|
Foundation Type
|
Poured Concrete |
|
Half Bath Total
|
1 |
|
Heating Fuel
|
Natural Gas |
|
Heating Type
|
Forced Air |
|
Stories Total
|
2 |
|
Size Interior
|
2275 Sqft |
|
Total Finished Area
|
2275 Sqft |
|
Type
|
House |
Parking
Land
|
Acreage
|
No |
|
Fence Type
|
Not Fenced |
|
Land Amenities
|
Park, Playground |
|
Size Frontage
|
12.19 M |
|
Size Irregular
|
495.51 |
|
Size Total
|
495.51 M2|4,051 - 7,250 Sqft |
|
Size Total Text
|
495.51 M2|4,051 - 7,250 Sqft |
|
Zoning Description
|
R-ld |
Rooms
| Level |
Type |
Length |
Width |
Dimensions |
|
Second Level |
Primary Bedroom |
|
|
12.83 Ft x 13.75 Ft |
|
Second Level |
Other |
|
|
6.67 Ft x 9.58 Ft |
|
Second Level |
5pc Bathroom |
|
|
.00 Ft x .00 Ft |
|
Second Level |
Laundry Room |
|
|
7.00 Ft x 8.67 Ft |
|
Second Level |
Bedroom |
|
|
10.00 Ft x 10.50 Ft |
|
Second Level |
Loft |
|
|
12.92 Ft x 10.75 Ft |
|
Second Level |
Bedroom |
|
|
10.33 Ft x 10.50 Ft |
|
Second Level |
4pc Bathroom |
|
|
.00 Ft |
|
Main Level |
Dining Room |
|
|
14.00 Ft x 10.00 Ft |
|
Main Level |
Living Room |
|
|
15.50 Ft x 13.50 Ft |
|
Main Level |
Kitchen |
|
|
13.00 Ft x 15.00 Ft |
|
Main Level |
Study |
|
|
9.42 Ft x 11.25 Ft |
|
Main Level |
Pantry |
|
|
10.00 Ft x 5.00 Ft |
|
Main Level |
Other |
|
|
10.00 Ft x 9.25 Ft |
|
Main Level |
2pc Bathroom |
|
|
.00 Ft x .00 Ft |
https://www.realtor.ca/real-estate/26250034/29-sunvalley-view-cochrane-sunset-ridge
