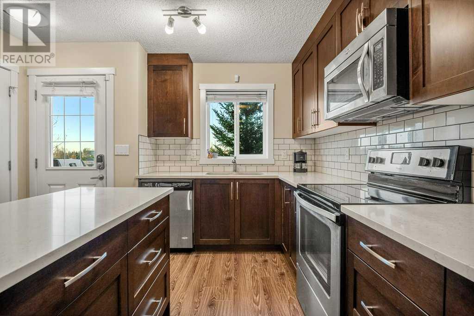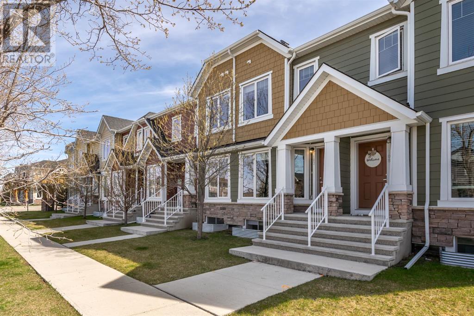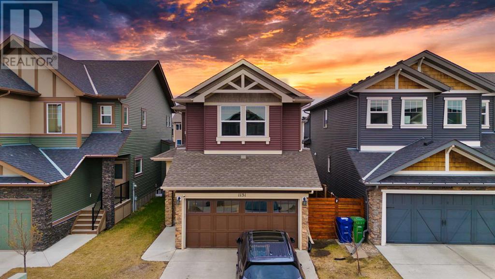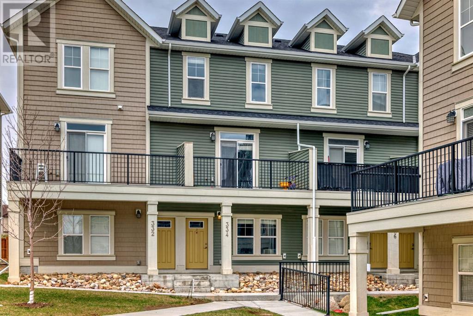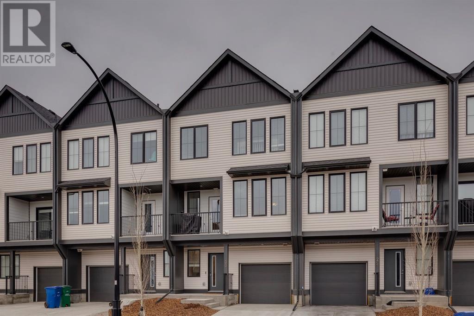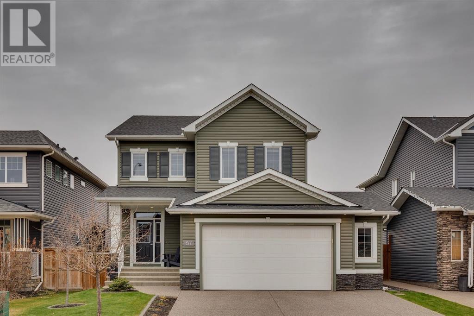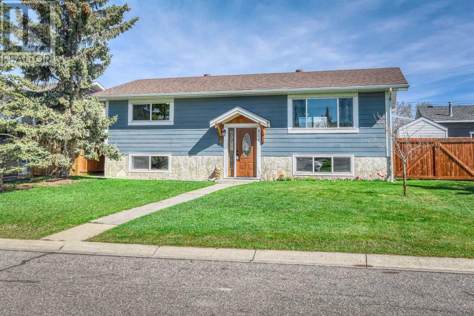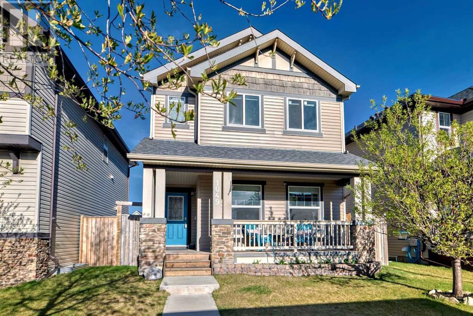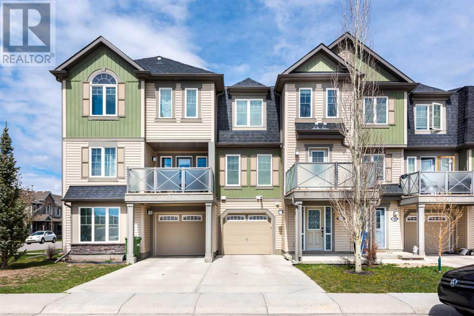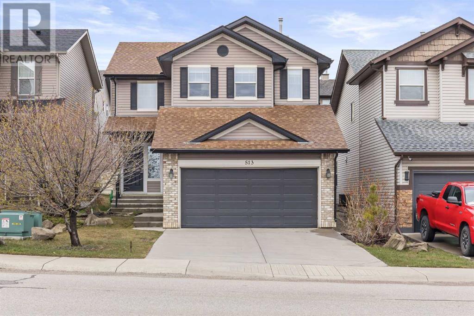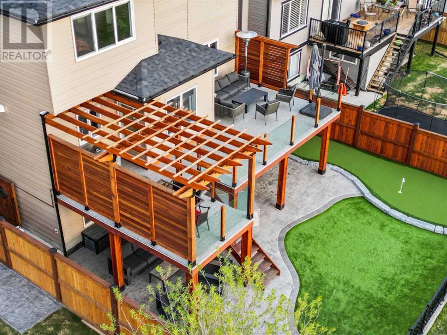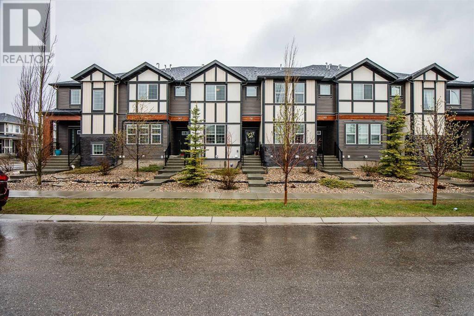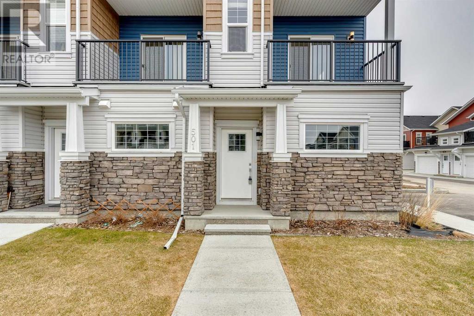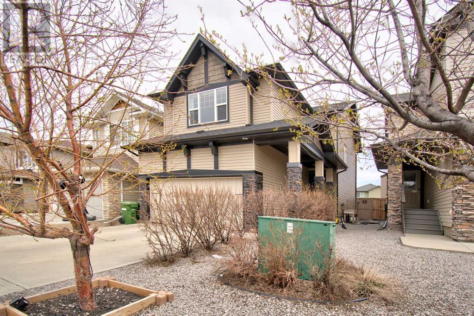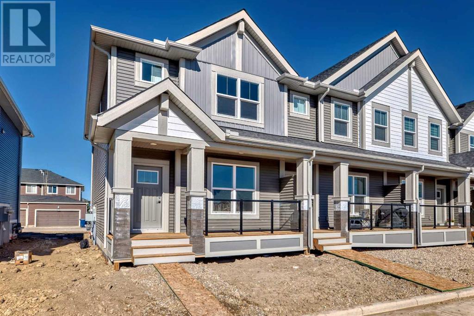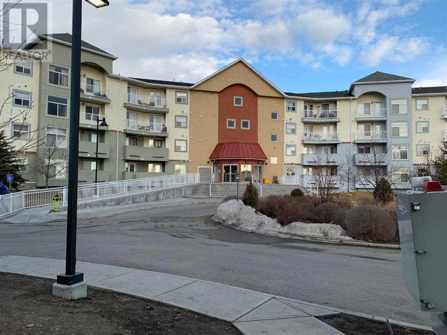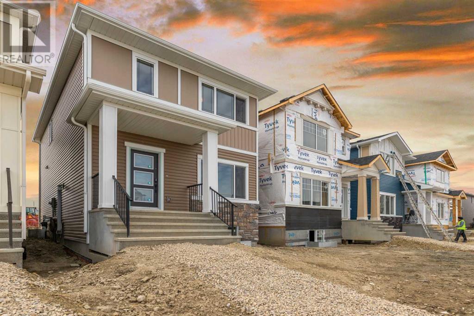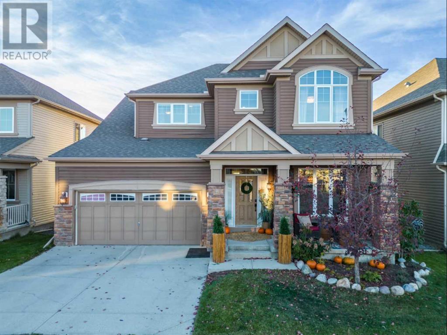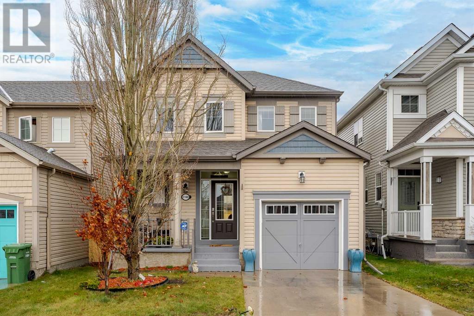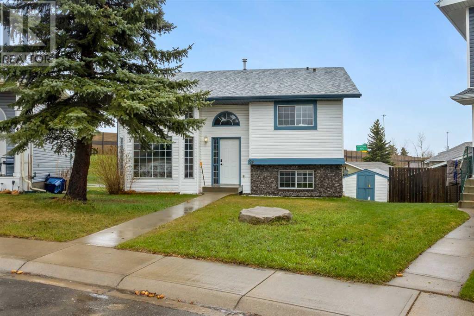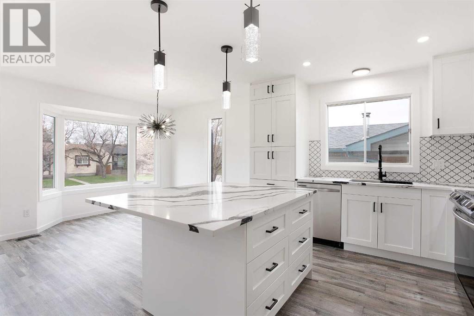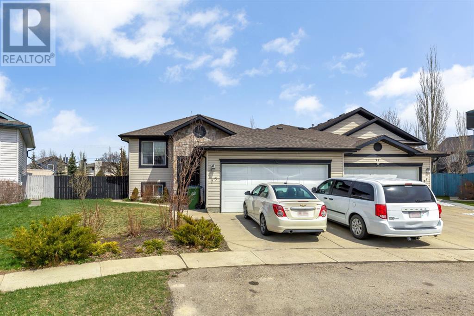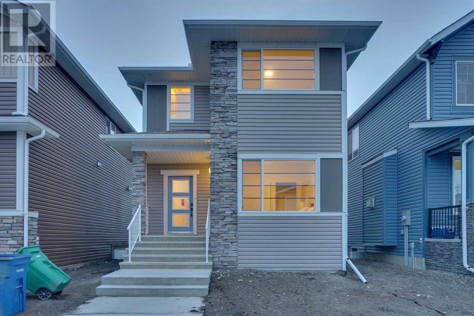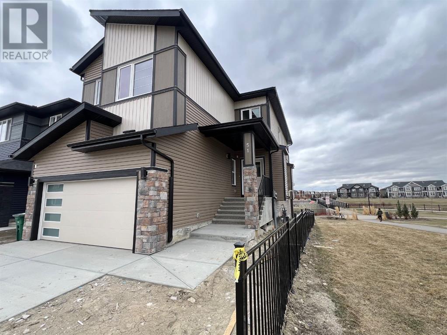Calgary Real Estate Agency
1307, 2400 Ravenswood View Se
Airdrie, Alberta
Welcome to the friendly community of Ravenswood! This well-maintained townhome boasts a durable James Hardie siding exterior, setting the stage for what's in store inside. As you step inside, you'll immediately be greeted by the open floor plan that effortlessly connects the main living areas, creating a spacious and welcoming atmosphere. The attention to detail shines through with upgraded features like the stunning QUARTZ countertops in the kitchen, adding a touch of elegance to your culinary space. Ceiling-height cabinetry and a kitchen island not only offers ample storage but also adds sophistication to the heart of the home. Natural sunlight floods in through the large windows, creating a bright and inviting ambiance throughout the home. Upstairs, you'll discover not one but TWO primary suites, each with its own private ENSUITES, providing comfort and convenience for everyone in the household. Step outside and enjoy the private and FENCED backyard, which is hassle-free to maintain as it's looked after by the condo management. The unfinished basement, with its high ceilings, large window, and rough-ins for a future bathroom, offers you the opportunity to personalize the space by adding a third bedroom and a family room with your unique finishing touches. With upgrades like 9-foot ceilings, a gas BBQ line outside, a High-Efficiency Furnace, HRV, WATER SOFTENER, CENTRAL VACCUM (with attachments), one assigned parking stall, plenty of visitor parking, and on-street parking, this home has everything you need for modern living. Also, enjoy peace of mind with the SECURITY & LIGHTING system with remotes so you can turn lights on and off from anywhere in the home. Plus, this is a PET-FRIENDLY complex, complete with a convenient pet washing station. The popular Ravenswood community in Airdrie offers a friendly atmosphere with parks, green spaces, and walking paths for leisurely strolls. You'll also benefit from the convenience of being near shopping, schools, and t he QE2 highway, providing easy access to both a peaceful retreat and urban amenities. Don't miss the opportunity to make this wonderful property your own. Call today to book your private viewing! (id:41531)
Real Broker
107, 2400 Ravenswood View Se
Airdrie, Alberta
An immaculate and well situated townhome in Airdrie's "Ravenwood" is ready for new owners! This stunning 2 bed, 2.5 bath property contains the perfect combination of modern living, function, and convenience. As you make your way through the main living area, you are greeted with engineered hardwood throughout the living room and into the expansive kitchen, complete with new fixtures, and an island to expand counter space. Upstairs you will find two spacious bedrooms with a shared ensuite, linen closet, and expansive windows. The finished basement is complete with a rec room, storage, mechanical, and full bath. The entire home has had all of the window coverings installed, not to mention every wall in the home has been professionally painted (2022). Finally, a simple yet private rear yard completes this property making it ideal for a wide arrange of buyers. Situated on a quiet street with only a 5 minute drive to all of the shopping and convenience that Airdrie has to offer, this home won't last long! (id:41531)
Royal LePage Solutions
1151 Kings Heights Way Se
Airdrie, Alberta
Welcome to this beautiful and bright detached house in the sought after community of King's Heights Airdrie. Boasting just under 1800 sqft, this is a perfect home for your growing family. The open floor plan and southern exposure ensures plenty of natural light floods the interior, creating a welcoming atmosphere throughout. The kitchen is elegantly designed with maple Shaker cabinets, a glass and tile backsplash, granite countertops, a spacious island with a breakfast bar for three, and a convenient walk-through pantry. The adjacent dining area with a garden door to the deck makes entertaining a breeze, while the great room with its corner gas fireplace provides a cozy spot for relaxation. Heading upstairs, the huge bonus room offers additional space for family activities or relaxation. The primary bedroom, complete with a walk-in closet and spa-style ensuite, provides a luxurious retreat. Two other adequately sized rooms, a 4-piece bath, and a 2-piece washroom round out the upper level. The convenience of having the laundry room on the same level is a definite plus. The lower level adds even more versatility with a fully developed rec room, a three-piece bath, and extra storage space. Outside, the sunny south deck and landscaped yard offer opportunities for outdoor enjoyment, while central air conditioning ensures comfort on warmer days. Reach out today to schedule a private viewing and take the first step towards making it yours. (id:41531)
Exp Realty
334 South Point Square Sw
Airdrie, Alberta
The Beautiful townhome with Single attached garage ,This amazing unit with loads of windows to bring in natural light, In the kitchen, you’ll find an oversized island with wrap-around cabinets that includes pull out drawers for easy access.The open-concept layout connects the kitchen to the living and dining areas, creating an inviting space for gatherings with family and friends. The 2-piece guest bathroom completes this floor. Upstairs, you'll find three bedrooms, each offering a peaceful retreat for rest and relaxation. The primary bedroom offers a large walk-in closet and a luxurious 4-piece ensuite, providing a private oasis within the home. An additional 4-piece bathroom serves the remaining bedrooms, Whether you're looking for a cozy family residence or an investment property, this home is sure to impress. Don't miss out – schedule your showing today. #2 HIGHWAY....is just a minute away. (id:41531)
Urban-Realty.ca
33 South Point Manor Sw
Airdrie, Alberta
Stunning Freehold Townhome – NO CONDO FEES! TRENDY townhome with OVERSIZED ATTACHED GARAGE, boasting an array of premium features and a design tailored for comfort and style. This home offers two spacious bedrooms, plus a large den (could be temporary 3rd bedroom), ensuring ample space for family and guests alike. Step into luxury with the PRIMARY SUITE, complete with dual sinks, a large glass walk-in shower, and clean lines. The home includes two full bathrooms on the upper level and a convenient half bath on the main, all finished with quartz countertops that add a touch of elegance. The heart of this home is the expansive dining area, adjacent to a sleek kitchen equipped with custom cabinetry, a peninsula island, and a large eating bar perfect for social gatherings or quick meals. The kitchen doesn’t stop there; it’s also fitted with high-end stainless appliances, ensuring that this space is as functional as it is beautiful. High 9’ ceilings in the living area enhance the open and airy feel, while the full-length driveway and attached garage provide ample parking & storage solutions. This residence is situated in the new vibrant community of South Point, known for its exceptional walkability to local amenities. The area is surrounded by beautiful parks and schools, making it an ideal place for families and outdoor enthusiasts. Whether you’re looking to invest in your future or find the perfect place to call home, this townhome offers an unparalleled living experience in a dynamic neighborhood. Stop paying rent and OWN TODAY at this affordable price! Book your private viewing fast before this one is gone! (id:41531)
Legacy Real Estate Services
67 Ravenscroft Close Se
Airdrie, Alberta
Proud Owners present this IMMACULATE, stylishly upgraded home in the family-oriented community of Ravenswood, which is sure to impress. BACKING WEST onto a GREEN BELT & WALKING PATH on a low-traffic, quiet street! The open and bright interior boasts gleaming hardwood floors, an abundance of natural light & a modern yet comfortable design. The living room promotes relaxation with clear sightlines that encourage seamless conversations with family and guests. Beautiful floor-to-ceiling tile, two-way fireplace is a focal point and immediately sets the tone for this highly UPGRADED HOME. Any chef will feel inspired in the stunning BRIGHT WHITE kitchen featuring granite countertops, all major appliances (induction cook top oven) refrigerator/freezer combo, built-in wall microwave, a walk-through pantry for extra storage, and a massive breakfast bar island for everyone to gather around. Encased in windows the dining room is bright and sunny with peaceful backyard views. Access to your private deck with steps leading to your very own oasis boasting stamped concrete patio & pergola! 9’ ceilings on all three levels, central A/C, upgraded lighting fixtures & window treatments. A convenient MAIN FLOOR OFFICE (enjoy the fireplace), powder room & built-in back boot room storage complete this level nicely. Feel spoiled daily in the calming primary retreat (views of the green space and mature trees) on the upper level with a walk-in closet and a SPA-LIKE 5 pc en suite. 2 additional bedrooms on this level are both spacious and share the 4-piece family bathroom. Central BONUS ROOM & UPPER LEVEL LAUNDRY ROOM with sink! Large partially finished basement with a rec space, 4th bedroom/Den, roughed-in-plumbing and awaiting your finishing touches. Soak up the sun, host BBQ's, or simply unwind on the large deck, landscaped and flat backyard with lots of grassy play space for kids that is privately fenced and gives plenty of separation from the neighbors! OVERSIZED EXPOSED AGGREGATE front driveway, a true DOUBLE ATTACHED GARAGE with room for both vehicles & work space! Rain barrel, central vac system, phantom screens on both front and back doors…..the upgrades keep going! Ravenswood is located in Southeast Airdrie, making the drive into Calgary easier than ever. The neighborhood also hosts all ages of schools, parks, pathways and is mere minutes to every amenity. Big amenities with a small-town commute come together in this exceptional home full of upgrades! Book your private viewing today before this one gets sold! (id:41531)
Legacy Real Estate Services
116 Farr Crescent Ne
Airdrie, Alberta
Why not live in Old Town in a SUBSTANTIALLY RENOVATED, 3 bedroom, 2 full bath bi-level, with an illegal one bedroom suite down, with separate rear entrance? The home is situated on a large 54'x120' flat lot and is conveniently situated on a cul-de-sac. Park in the 22'x26' HEATED GARAGE, and still have space for the three additional vehicles, trailers, etc beside. CLASSY UPGRADES over the years include WINDOWS, HARDIE BOARD SIDING & MASSIVE DECK(2015). NEW KITCHEN, HARDWOOD FLOORS, DOORS, TRIM and PAINT on main level(2017). RO water filtration system with mineralization(2021). GAS LINE and FURNACE in garage plus new FENCES(2018-19). Main floor BATHROOM upgraded(2024). The SHINGLES were done in 2008 and FURNACE replaced in 2010 and cleaned in 2022. There are upstairs laundry hookups if the buyer wants to rent the illegal basement suite. Easy access to amenities and major transportation routes, yet a quiet pocket of homes. This is a great house with a mortgage helper illegal basement suite(big windows down). EXCELLENT VALUE!! (id:41531)
RE/MAX Real Estate (Mountain View)
1049 Kingston Crescent Se
Airdrie, Alberta
Welcome to this fully developed home that offers the perfect balance of functionality, and modern elegance with year round temperature comfort of a central air conditioner. Upon entering, you'll be greeted by the airy ambiance of 9-foot ceilings, creating a sense of spaciousness throughout. The main level boasts a cozy living room, ideal for relaxation and entertainment, a dining room perfect for hosting gatherings, and a large functional kitchen with plenty of cabinets and a pantry for storage, granite countertops, and a kitchen island featuring a breakfast bar, meal preparation and socializing become effortless. Plus, enjoy the convenience of a refrigerator with a water dispenser and ice maker, adding a touch of luxury to your daily routine. Upstairs, retreat to the primary bedroom oasis complete with a luxurious 4-piece ensuite bathroom and a walk-in closet, providing ample space for all your belongings. Two additional bedrooms and a 4-piece bathroom, while a dedicated laundry room simplifies chores. The lower level presents a spacious family room, perfect for movie nights or game days, an additional bedroom, and a convenient 3-piece bathroom, providing versatility and extra living space for your lifestyle needs. Step outside to your private backyard sanctuary, featuring a large deck ideal for outdoor dining and entertaining, and a low-maintenance yard with a playground, offering endless opportunities for outdoor enjoyment. Parking is a breeze with the included 2-car garage, providing ample space for your vehicles and storage needs. Located close to schools, shopping, and parks, this home offers the perfect balance of convenience and tranquility. New High efficiency furnace, Hot water tank and roof shingles. Don't miss out on the opportunity to make this your forever home! Schedule your viewing today and start living the lifestyle you've always dreamed of. (id:41531)
Royal LePage Benchmark
104 Windstone Link Sw
Airdrie, Alberta
Let the sunshine in! This SOUTH facing, three storey townhouse is filled with light. NO CONDO FEES! When you enter this beautiful home, you will find a spacious front entrance, plus huge laundry room with access to the oversized single attached garage. The main floor offers a bright open concept living room and dining room. The well equiped kitchen features rich cabinetry, black appliances, pantry, loads of counter space and a large island area. Off the living room is a beautiful deck for entertaining and BBQing. The half bath completes the main floor. Up the stairs, you will find a tech/office area great for working from home. The large master bedroom has a gorgeous ensuite and a huge walk in closet. There is also a large second bedroom and another large 4 piece bathroom to complete the upper floor. This home is walking distance to Chinook Winds, featuring skate park, spray park, playgrounds, beach volleyball, ball diamonds and outdoor hockey rinks. It is also a short walk to Cooperstown Prominade, schools, and tons of walking paths. Exceptional value with the added benefit of no condo fees. Great home for the first time home buyer or investors (id:41531)
Standard Realty Co.
513 Coopers Drive Sw
Airdrie, Alberta
Welcome to this wonderful family home! This fully developed property offers four spacious bedrooms and three full bathrooms, providing ample space for the whole family. As you enter, you'll notice the fresh new paint throughout the house, creating a clean and inviting atmosphere. The main floor features an open kitchen with stainless steel appliances and beautiful granite countertops. The walk-through pantry provides easy access from the double attached garage, making grocery trips a breeze. The cozy family room is enhanced by a corner fireplace, perfect for gathering around during colder evenings. The west-facing backyard fills the home with an abundance of natural light, creating a warm and inviting ambiance.During the hot summer months, you can stay cool and comfortable with the central air conditioning system.Moving to the upper level, you'll find a large bonus room, ideal for movie nights with the kids or as a versatile space for relaxation and entertainment. The primary bedroom is spacious and features a luxurious ensuite bathroom with a corner soaker tub, perfect for unwinding after a long week. The two additional bedrooms on this level are generously sized and share a 4-piece main bathroom.The fully developed basement is a fantastic addition for a growing family, newly installed vinyl plank flooring throughout and offering a fourth bedroom and a convenient 3-piece bathroom. The recreational area provides plenty of space for a home theatre or a playroom for the kids, ensuring everyone has their own place to relax and have fun. You will love the West back yard to enjoy the warm summer evenings and low maintenance. The location of this home is ideal for those who value quick access to Deerfoot, making commuting a breeze. The communities of Morningside and Coopers Crossing are home to two schools, and St. Veronica is within walking distance from the house. This house is a must-see for anyone seeking a fully developed family home with four bedrooms, three bathroo ms, and a range of desirable features. Schedule a viewing today to experience the comfort and convenience this property has to offer! Additional features includes: new furnace August 2023, Hot water tank April 2024, A/C unit 2023. (id:41531)
Greater Property Group
569 Luxstone Landing Sw
Airdrie, Alberta
Welcome to this fantastic custom built family home with walk out basement backing a green space with pond and walking path. This home has so many amazing features and entertaining spaces for the family to spread out and enjoy. Unobstructed water and park views from every level of this home! The massive custom rear deck and manicured yard are an entertainers dream and features stamped concrete patios, a putting green and artificial grass area along with a hot tub ready spot with privacy screening. The walk out lower level is very bright with natural light flowing in with direct access to the patio and features the ultimate man cave for game night or watching a movie with the family. The family room includes a games area, wet bar with beverage fridge. The large sit up bar is perfectly placed to enjoy the game with family and friends. The entire ceiling on the lower level is sound proofed as well as the bedroom walls and door. Relax and enjoy the view from your large open floor plan kitchen with gorgeous granite countertops and living room with a gas fireplace. The upper level includes a large bonus room for whatever you would like to make it. The primary bedroom is your retreat with a large 5 piece ensuite with a glass enclosed shower and sunken air jet tub to get away. There are 2 additional bedrooms on the upper level along with a full bath for the family. The lower level also includes a 4th bedroom and large full bath with heated floors for family or guests. A heated garage with built-in storage too. With over 3,000 square feet of living space you will fall in love with this beautiful home. Book your private viewing today! (id:41531)
Real Estate Professionals Inc.
311 Hillcrest Drive Sw
Airdrie, Alberta
OPEN HOUSE CANCELLED *** NO CONDO FEES on this Gorgeous Fully Finished 3 Bedroom plus 3 Full Baths Townhouse in the Great Community of Hillcrest that has 2 PRIMARY BEDROOMS WITH ENSUITES and Walk in Closets PLUS 3rd Bedroom down. This Beautiful Home is SHOWHOME READY. When you arrive you will notice the No Landscaping Frontage making this very easy to maintain. Upon Entry you are welcomed by the Open Concept Layout with 9' Ceilings. The Main Level includes a Front Living Room with a Large West Facing Window, a Large Dining area that can hold an oversized table, nook for Desk, and a Fantastic Kitchen that is at the rear of the Home. The Kitchen features WHITE KITCHEN CABINETRY, 5 BURNER GAS STOVE, QUARTZ Countertops, extended Island with extra Cabinets, Stainless Steel Appliances, Pantry, and a Fantastic Window overlooking the yard. An Upgraded Spindle Staircase leads you to the Upper Level that features 2 Primary Bedrooms with Large Walk in Closets and 4 pc Ensuites, and Upper Laundry. The Larger Bedroom has a beautiful Barn Wood Feature Wall and is located at the rear of the home. The Lower Level is Fully Finished and features a Recreation Room, Bedroom, Full Bathroom, and Storage Room. The Back yard is a lovely space to relax in as it has Privacy Screens, lots of beautiful trees, concrete patio for your outdoor furniture, and a Gas Line for BBQ. The Double Detached Garage is finished inside and includes Cabinets for Storage. This Home also has AIR CONDITIONING, Upgraded Storm Doors on the Front and Back, and all light switches have dimmers. This great home is walking distance to Northcott School, has easy access to 40th Ave and QE2, and shopping and dining. This Home is ready for you to call it yours! Ensure to watch the video tour on MLS or Realtor.ca. (id:41531)
RE/MAX Rocky View Real Estate
501, 115 Sagewood Drive Sw
Airdrie, Alberta
This impressive END UNIT with DOUBLE GARAGE & 3 BEDROOMS won't let you down when you view it! Overlooking a GREENSPACE, this modern home is delightful. The upstairs main floor features gorgeous VINYL plank flooring, kitchen with GRANITE countertops, STAINLESS STEEL appliances, breakfast bar, pendant lighting, 2 pantries & TILE backsplash. The living area is HUGE with intuitive floorplan for dining area as well as living room and large balcony overlooking the greenspace. The living area also features a NOOK for home office. There is a charming 2 piece powder room on the main floor. Upstairs features 3 bedrooms, a stylish 4 piece main bath with GRANITE countertops & soaker tub. The master bedroom overlooks the greenspace & features a 3 piece ensuite with GRANITE countertops & spacious shower. BONUSES include: TILED entry with extra heating for cold days, nook for home office, GAS BBQ hookup, double tandem garage, furnace serviced May 2024, upstairs laundry (same floor as bedrooms), lots of room for storage in garage, recently professionally cleaned. This home is also located close to restaurants, parks, cafes, WALKING DISTANCE to both Ralph McCall School (K-4) as well as C.W. Perry School (5-8). Shows in like new condition. (id:41531)
RE/MAX Realty Professionals
166 Hillcrest Circle Sw
Airdrie, Alberta
Stunning 2-storey home in the family-oriented neighbourhood of Hillcrest! This beautiful property features an open floor plan with 2,568 developed sq ft of living space. Carry your weekly grocery haul directly from the double attached garage into the walk-through pantry and straight to the kitchen. The kitchen is a chef’s dream with stainless steel appliances, granite counter tops and island, and a large eating area with doors leading to the HUGE East-facing backyard that is landscaped with a firepit. The living room is spacious and has a gorgeous feature wall with corner gas fireplace. A 2-piece bath completes the main floor.Upstairs you will find a large, sunny BONUS ROOM with West exposure, a big laundry closet with storage, and two secondary bedrooms currently set up as an office and craft room with a 4-piece bath across the hall. The stunning PRIMARY bedroom at the top of the stairs includes another feature wall, a HUGE 5-PIECE ENSUITE with a soaker tub and separate shower, and a walk-in closet.The basement is fully developed with an additional 4-piece bathroom, large family room, and so much added storage! This is the perfect home for any family looking for a little more space. Located close to shopping, schools, parks, and with quick access to the highway for commuting, this is the one you’ve been waiting for! (id:41531)
RE/MAX Rocky View Real Estate
1218 Midpark Lane Sw
Airdrie, Alberta
Welcome to this stunning Brand NEW, **end unit**, **no condo fee**, townhouse boasting 1685.2 sq ft of living space. With a spacious 20-foot width, this home features 3 bedrooms, 2.5 bathrooms, and a bonus room for versatile living. Enjoy the convenience of upper floor laundry and the elegance of quartz countertops and stainless steel Whirlpool appliances in the kitchen. The main floor dazzles with LVP floors, complemented by tiles in wet areas. Relax on the charming front veranda or entertain on the back deck. Additionally, a double detached garage, to be finished this summer by the builder, adds both convenience and value. Positioned facing a playground area, this unit offers both comfort and community. Do not miss out—book your showing today! (id:41531)
Exp Realty
2417, 700 Willowbrook Road Nw
Airdrie, Alberta
WELCOME HOME to this TOP FLOOR unit. This means no noisy coming from above. It has been well taken care of 2-bedroom, 2-bath condo. This unit has an open floor plan and is ideal with both bedrooms and bathrooms on opposite sides of the unit making it ideal for privacy. IN_FLOOR heating make this feel warm and cozy all year round and will assist those with allergies. The heat and hot water are from an on-demand in unit heater that has been regularly serviced and maintained. In-suit laundry. Large closets and plenty of storage areas. This kitchen has great space and is equipped with all the alliances. Close to shopping and easy access to the QE2. This is an affordable condo that will not last long. (id:41531)
Urban-Realty.ca
743 Bayview Hill Sw
Airdrie, Alberta
Welcome to your dream home nestled in the picturesque Bayview community of Airdrie! This brand new,north facing 3-bedroom detached house designed for modern comfort and convenience, offering an ideal blend of style and functionality.Upon entering, you'll be impressed by the spacious foyer that sets the tone for the rest of the home. The main floor boasts a separate front living area, perfect for relaxing or entertaining guests. With 9-foot knockdown ceilings, pot lights and a half bathroom, every detail contributes to a comfortable and inviting atmosphere.The heart of the home is the open-concept dining area and kitchen, where meals and memories will be made. The kitchen is a chef's delight featuring stainless steel appliances, Quartz Counters, a Hood fan, Built-In Microwave, and a convenient Island for meal preparation and casual dining. The large pantry ensures ample storage space for all your kitchen essentials.Luxury vinyl plank flooring graces the main level, offering durability and easy maintenance. As you ascend the beautiful wide staircase, you'll discover three generously sized bedrooms on the upper level. Each bedroom is thoughtfully designed with ample closet space and large windows that bathe the rooms in natural light.The master suite is a true retreat, complete with a luxurious ensuite 4-piece bathroom featuring a tub & Quartz countertop Sink. A second full 3-piece bathroom serves the remaining bedrooms, catering to the needs of a growing family or guests. Convenience is elevated with upper-level laundry, making chores a breeze.The unfinished basement presents a world of possibilities with a Separate Entrance and a pre-planned layout for 2 bedrooms, along with a rough-in for a future washroom. This blank canvas allows you to customize the space to suit your lifestyle and preferences, whether it's creating additional living areas, a home office, or a recreational space. Outside, the property includes a double car concrete pad, offering the option to build a double detached garage in the future. The laned design ensures easy access to your backyard without the worry of backing out onto a street, providing a safe and private outdoor oasis for relaxation and play.Located in the desirable Bayview community, this home is in close proximity to Bayview Park, playgrounds, shopping, and amenities. Commuting is a breeze with quick access to major highways, including just a 10-minute drive to Crossiron Mall and a 15-minute drive to Calgary International Airport.Outside, at the back of the house, you'll find a gas line installed in the backyard. This feature is perfect for summer barbecues and outdoor entertaining, making your deck or patio space both functional and inviting for gatherings with family and With the house vacant and available for quick possession, seize the opportunity to turn this beautiful 3-bedroom laned house into your next dream home. Schedule a viewing today and start envisioning your future in this inviting and well-appointed residence! (id:41531)
Maxwell Central
186 Windridge Road Sw
Airdrie, Alberta
*OPEN HOUSE SAT MAY 11th 1:30-3:30PM* Get ready to fall in love! These original owners have poured their hearts into creating a Natural Zen Oasis with a serene Environmental Reserve and West Views as its backdrop. With almost 4000SQFT of living space, every corner of this home is warm & inviting. As soon as you enter the foyer with its tile work, rounded wall and coffered ceiling, you feel welcome in this peaceful home. With 9ft ceilings and 8ft doors, the space is grand. A front flex room with a custom barn door for privacy can be an office, home business or retreat. The east morning sun beams down the street through the front windows. Then, a formal dining room with a Coffered Ceiling and elegant design with plenty of space for large gatherings. Connected is a Butler’s Pantry complete with coffee station & Bar Fridge. A chef’s dream kitchen with built-in appliances, ceiling high cabinetry and an oversized island. Gorgeous neutral tile, hardwood floors and large windows overlook the breathtaking views of the reserve. Spend hours on the Oversized Composite West Facing Deck to enjoy the annual natural songbird migration on the pond. With views of stunning sunsets every night, you’ll never want to leave. You’ll love the massive laundry/mudroom area with built in cabinetry & a well located and designed guest bath. The iron and wood stairwell leads you upstairs where the natural light & open space continues with a Bonus Room that could be Easily Converted to an Upper 4th Bedroom. The French Doors lead to a Massive Primary Bedroom and Bath Oasis that stretches the length of the home, with west views of the reserve and pond. The spa ensuite with his and her sinks, vanity tower, glass shower and soaker tub invites you to stay awhile. No fighting over closet space here with a HIS and HER walk-in and wall length Wardrobe Unit with Upper Lighting. Down a Separate Wing you’ll find two other bedrooms: one with a Vaulted Ceiling and Sunburst Transom window, the other adjacen t to the oversized main bathroom where a Cheater Ensuite door could easily be added. Need a getaway? Look no further than the walkout level with oversized windows and vinyl plank flooring throughout. A gym/exercise room to workout, a 6 person Infa-red Sauna to relax & a gorgeous 3 piece walk-in shower bathroom to refresh. Belly up to the Natural Wood countertop bar and pour a cold Draft Beer from the KEGERATOR! The huge Rec Room includes the Entertainment Centre Cabinetry, Built In Electric Fireplace, a 75in Flat Screen, TV Wall Mount & Surround Sonos speakers. Step outside to the covered patio that overlooks the private, fenced backyard with K9 Artificial Turf and Zen Rock Garden. Central Air Conditioning (2020), Dual Zoned Furnace, Security System with Cameras, Hunter Douglas Blinds, Gas Hook Up & Workbench in the Garage. Walk to the K-8 or high school, or Chinook Winds with Skate/Splash Park & More. 40th Ave gets you around town & to Calgary easily. This is an absolute stunner you don't want to miss! (id:41531)
RE/MAX First
1140 Windhaven Close Sw
Airdrie, Alberta
This perfect family laned home in the Windsong community in Airdrie has a comfortable open main level layout. Extra entertaining space is offered in the dining area and the kitchen is very functional with granite counter tops. Enjoy watching a movie in the living room with your gas fireplace warming you up on a cold night. This 2 storey home has 3 beds and 2.5 baths and 1550 square feet of developed living space. The primary has a walk in closet with a 3 piece ensuite. The laundry is in the hallway upstairs for your convenience. When we say that location is important in real estate, then this home in Windsong, Airdrie has a perfect location. Imagine a short walk to shopping area, 8 baseball diamonds, skate park, outdoor rink, splash park and plenty of green space. The kids can walk to their Windsong Heights K-8 school or Croxford High School. For the work commute or city access, the home is close to the new 40th Ave over pass for quick access to the #2 highway. This home won’t be on the market for long. Book a showing or come to an open house this week. (id:41531)
Real Broker
26 Easterbrook Place Se
Airdrie, Alberta
Location..... Fully Renovated.....Walkout Basement....! This beautifully well cared for 5 Bedrooms + 3 Full Bathrooms, Bi-Level house built on a Cul-de-sac. Location on a 6200+ square foot pie-shaped lot and is fully renovated. Upon entering you will find a very nice Open to Below Living Area. Huge Master Bedroom with walk-in closet and ensuite Bathroom. Two more good sized Bedrooms and One more 3 piece Bathroom completes the main Floor. You will like huge updated Kitchen with Quartz countertop, which is large enough for family gatherings with an island in the center and large dining area. Off the kitchen you have your own deck for BBQ's in the summer! Going downstairs you will find a fully-finished Two Bedroom Basement with almost Brand new Kitchen and Bathroom plus separate Laundry. The Basement was previously rented for $1300+40% utilities. For your complete peace of mind Poly-B was replaced with PEX pipe, Updated Quartz Countertops in both Kitchens and in all three bathrooms plus Brand New Zebra Blinds all over the House. That's not all, the whole flooring of the house has also been replaced with LVP. You will find tons of Sunlight in each and every corners of the house even in the basement rooms. and YES, parking is never an issue. Additionally, you will get an additional huge storage room in the back yard of the house with the access of a back alley. This house is in middle of the city near Nose Creek Park and Main Street. Walking distance to two schools. Enjoy Nice walking Trails of city of Airdrie. Start Living in this beautiful house and get earnings from two bedrooms illegal suite with walkout Basement from Day one. (id:41531)
RE/MAX Real Estate (Central)
1807 Summerfield Boulevard Se
Airdrie, Alberta
YOUR NEW HOME ... IS STUNNING and has been completely renovated including a new roof. The pictures do not do it justice. Located in Summerhill in Airdrie and just minutes away from the canal, paths, shopping, schools and major roadways, it will wow you right away from the curb appeal. Step inside and you will be in love immediately. The light from the living room windows is amazing, you'll swoon over your new kitchen, you will be immediately imagining family functions sitting in front of one, of two fireplaces. You will appreciate the easy care vinyl plank flooring that is throughout the entire house. 3 full bathrooms make it convenient for a large family, as do the 4 bedrooms. There's even a work from home option with a lower level den, or craft room, add an separate wardrobe and you have 5 bedrooms if needed. Even the storage under the stairs was drywalled and painted. SOOOO much attention to detail with quality throughout. The family room is huge with the second wood burning fireplace, it will make the perfect home theater room or games room. The back yard is completely fenced and has a deck for entertaining. The added plus is the off road concrete parking pad for your cars or RV. WELCOME HOME! (id:41531)
Maxwell Capital Realty
75 Canoe Close Sw
Airdrie, Alberta
*INVESTMENT OPPORTUNITY* | COMPLETELY SEPARATE BASEMENT | PRIME LOCATION | GREAT LONG TERM TENANTS (leases end feb/march 2025) | All in Airdrie's developed community 'Canals' - close to schools, shopping, green space and so much more. UPGRADES/FEATURES: Double garage, 3 bed up, 3 bed down, over 2,000 sq ft developed, completely separate basement suite (illegal w/ separate entrance), newer roof (couple years), some new floor and so much more. This property is a true gem, boasting a fully rented upper and lower level with private & separate entrances, making it a turn-key investment. With a total of 6 bedrooms (3 up + 3 down), separate laundry facilities on each floor, and the convenience of a double attached garage, this home is designed for both functionality and comfort. One of the standout features of this semi-detached property is its unique layout. Unlike traditional semi-detached homes, this one is only attached by the front garage, ensuring a quiet and enjoyable living experience for you and your family. Situated on a spacious pie lot, with no neighbours behind, the property offers a serene setting. The location is another major plus, as it is within walking distance to schools, parks, medical facilities, shopping, and all essential amenities. Main floor has kitchen, nook, living room (w/ fireplace), and a 4 piece bath, laundry, 3 beds. Basement is completely separate with entrance in backyard, which has 3 bedrooms, living area, kitchen/nook, laundry. A prime location great for rental purposes, value appreciation, and not to mention great tenants already existing that want to stay! This home makes for a great investment opportunity. It will not last - book your viewing today before... it's gone! Must assume tenants with leases ending feb/march 2025 - tenants said would be happy to sign longer. (id:41531)
RE/MAX Real Estate (Mountain View)
1125 Bayview Gardens Sw
Airdrie, Alberta
Welcome to your dream home! This stunning brand new 4 bedroom house is now available for sale has **$50k worth of upgrades**. It has a big front Porch to relax, socialize, or enjoy the outdoors. Boasting modern finishes, the main floor features a large living room with 9ft knockdown ceiling, Pot lights, and a beautiful fully upgraded kitchen comes with cabinets up to the ceiling and glass on top comes with lights in it, stainless steel appliances, Quartz Counters, black lighting and plumbing package, Hood fan, Built-In Microwave and a convenient Island. This House has a Bedroom and full washroom on the main level with a Luxury vinyl plank floor. The Beautiful wide staircase will take you to a spacious Bonus room. Upstairs, you'll find three generously sized bedrooms, each with ample closet space and large windows that let in plenty of natural light. The master suite includes an ensuite 4 pc bathroom with a walk-in shower and double sinks. There is another full 4pc Bathroom for 2 bedrooms. Upper level has decent space for laundry. Unfinished basement comes with Separate Back-Entrance, Pre- planned layout for 2 bedrooms and washroom rough-in for your future Basement development.This house also includes a concrete pad for your future detached garage. Located in a desirable neighbourhood, this home is close to the playground , shopping, and amenities. With easy access to major highways. Don't miss out on the opportunity to make this beautiful 4 bedroom house your forever home. Call today to schedule a viewing! (id:41531)
RE/MAX House Of Real Estate
51 Midgrove Drive Sw
Airdrie, Alberta
CORNER WALKOUT 6BEDROOM , 2 MASTER BEDROOM, SPICE KITCHEN, 4.5 FULL WASHROOM . UPPER FLOOR 9 FEET CEILING HEIGHT. Discover the epitome of luxury living in this exquisite Brand New 6 bedroom residence with unparalleled features. This corner-lot gem offers a unique blend of sophistication and functionality, boasting a walkout design that seamlessly connects indoor and outdoor spaces. Enjoy breathtaking pond views that provide a serene backdrop to daily life. Set in to the home, where generously sized living space warmly welcomes you, offering ample room for relaxation, gatherings and everyday enjoyment and then step into the heart of the home, where a well-equipped spice kitchen with gas range and plenty of pantry space complements the main kitchen's high-end finishes with built it microwave oven, a stylish chimney hood fan and a spacious living halls create inviting spaces for entertainment, while the alluring design is enhanced by big windows, ensuring abundant natural light throughout the home. Stunning Home offering the luxury of two master bedrooms one with 5 Pcs Ensuite and other with 4 Pcs Ensuite perfect for multi - generational living or hosting guests in style. Experience unparalleled comfort and privacy in this thoughtfully designed residence. The floor plan includes 4 Full bathrooms and a half bathroom on main floor, each impeccably designed with modern fixtures. The basement is fully finished with 2 good side bedroom and a full washroom offering additional living space to you and to your guests. The entire house features lofty 9-foot ceiling on all levels adding a sense of openness and grandeur to every room and every corner. Situated in a coveted location, this property combines luxury, functionality, and scenic views, making it a distinguished and desirable home for those seeking the pinnacle of upscale living. Just step outside onto the spacious deck and Enjoy tranquil living with this picturesque home nestled against a serene pond, offering a peacefu l retreat where you can unwind amidst the soothing sounds of nature. Embrace the beauty of waterfront living right from your own backyard. some photos are virtual staging just for reference purpose. (id:41531)
Greater Calgary Real Estate
