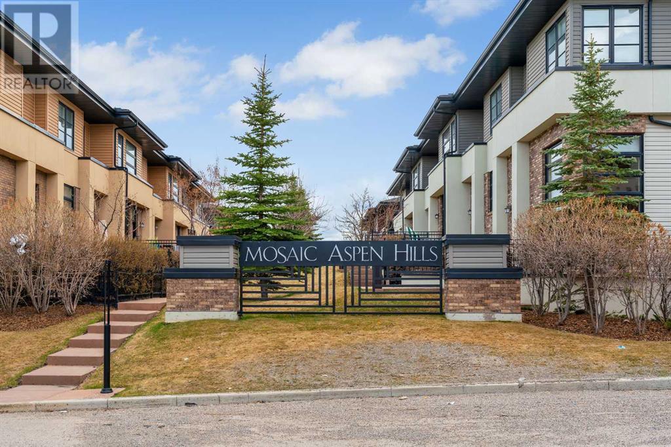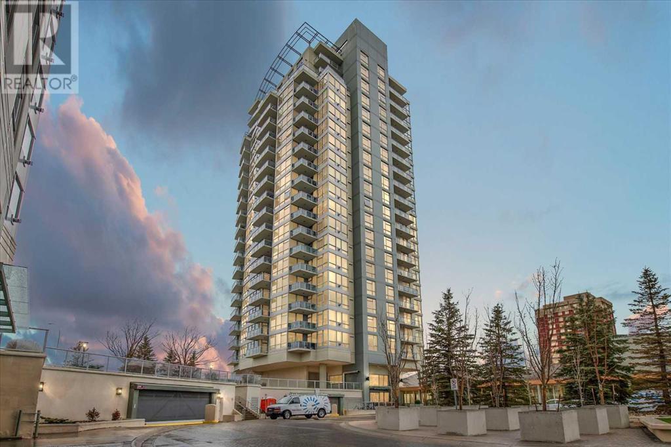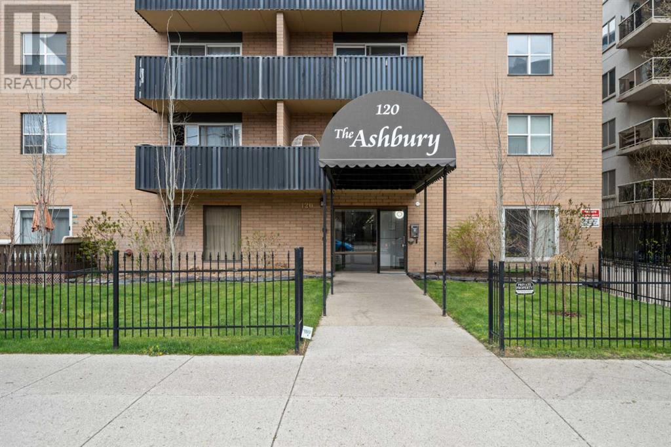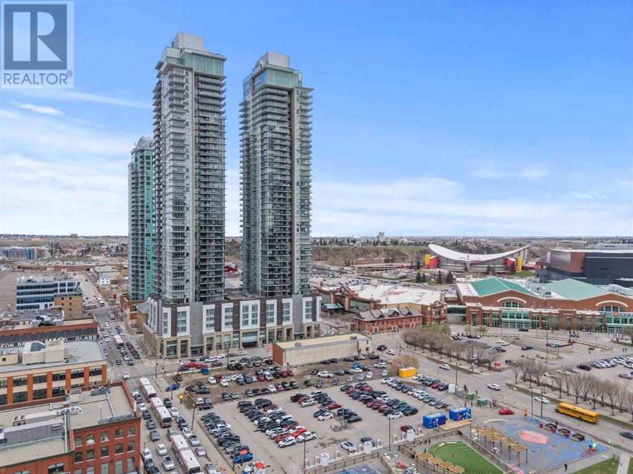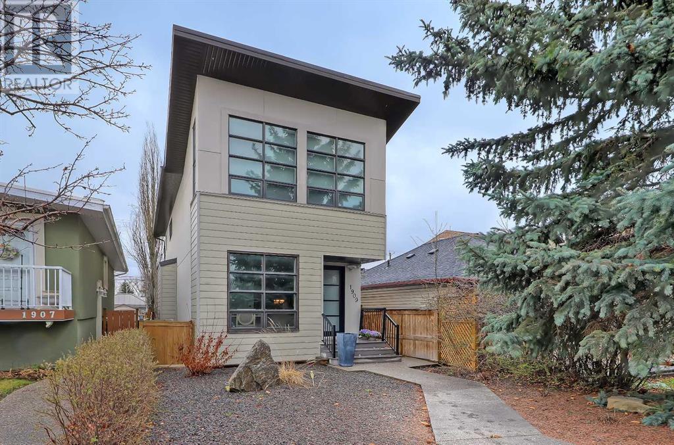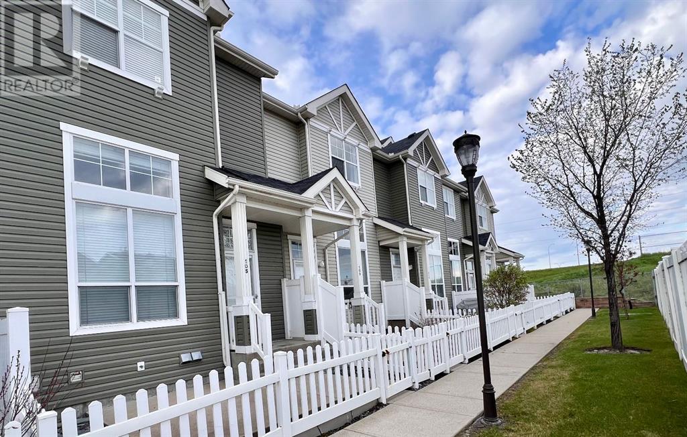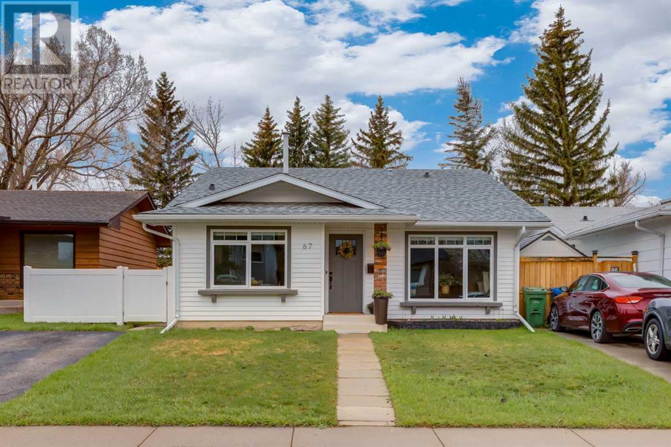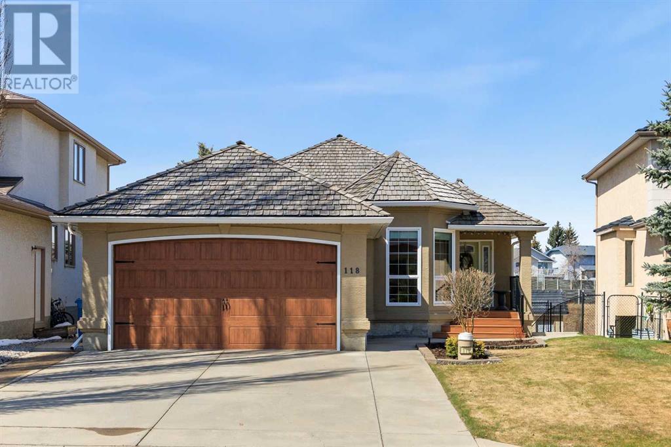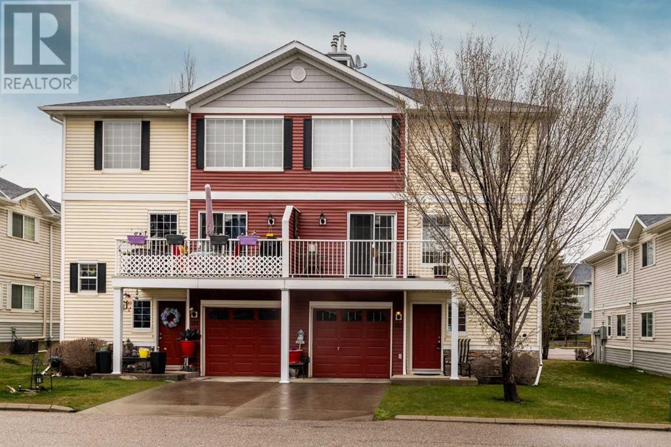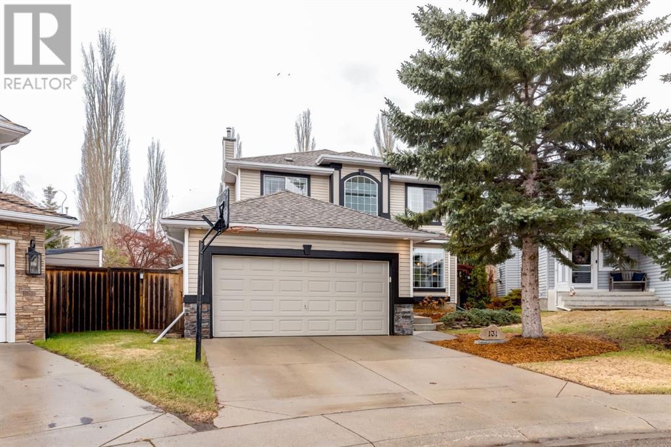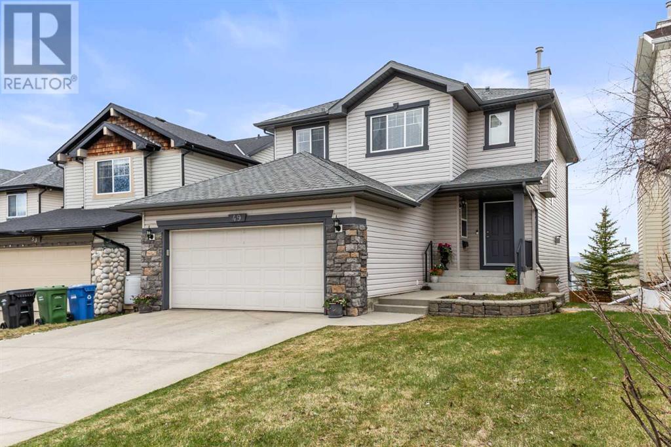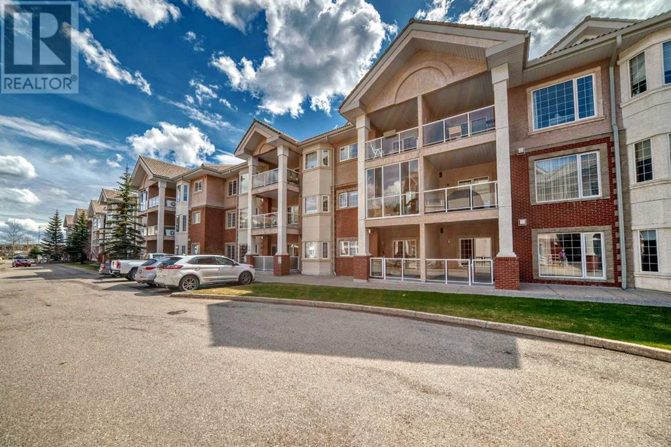Calgary Real Estate Agency
202 Aspen Hills Villas Sw
Calgary, Alberta
Welcome to the Mosaic of Aspen Hills! This end unit 2-storey townhome features two spacious primary bedrooms, each with an ensuite and walk-in closet, perfect scenario for roommates. The unit has been well maintained and been updated with quartz counters, backsplash and some updated appliances. Upon entering the unit, you find a generous sized living room with floor to ceiling windows. Up one level to the dining room and a good-sized kitchen with an eat up breakfast bar, built-in china cabinet and the addition of a desk area. The lower level is unfinished and has plenty of room for storage and your laundry area. Being an end unit with additional windows allows loads of natural sunshine to flow in and there are Up/Down blinds throughout. Plus you have the added convenience of a double attached garage. Located just off 17th Avenue SW you are within walking distance of Aspen Landing, Transit and the C-train, schools, park and bike trails. Quick access to the new west leg of Stoney trails allows you to get to any quadrant of the city with ease. Schedule your viewing and Welcome Home! (id:41531)
RE/MAX Realty Professionals
1504, 55 Spruce Place Sw
Calgary, Alberta
With south facing windows, and a balcony with city, golf course and mountain views, you will love this bright, convenient unit in Brava! Open concept, with an eat up island, granite counters, and a good sized bedroom. Living room features a cosy corner fireplace for winter evenings. Perfect for work from home, the convenient office area is located at the entrance, tucked away from the living area so you can "leave the work at work!". Great amenities conveniently located in this building include a pool and hot tub, fully equipped gym as well as social and meeting rooms. Save money on a gym membership! Heat included, pay only electricity and internet. Plus secure underground titled parking so no scraping snow! Close to shopping, LRT, bike/walking paths and Shaganappi Golf Course, the location can't be beat! Call your favourite realtor today. (id:41531)
Greater Calgary Real Estate
601, 120 15 Avenue Sw
Calgary, Alberta
Welcome to this spectacularly renovated penthouse featuring 2 bedrooms, 1 bathroom, in-suite laundry room, huge wrap around south & west facing balcony with underground parking & storage locker. The unit is brightly designed with moderns tones, engineered bamboo hardwood flooring & recessed lighting. When you enter the unit your eyes will be drawn to the large windows across the unit overlooking the south exposure. On the right is a spacious closet with built ins ideal for in unit storage. The open concept layout features the expansive living room with floating shelving units, the dining area right next to the windows & gorgeous kitchen. The kitchen boasts white cabinets, granite countertops, two tier peninsula island & tons of counter space. The primary bedroom has a spacious sleeping area with room for furniture & a fantastic custom built-in closet system. The second bedroom is also a good size and has access to the balcony and includes a funky built-in floor to ceiling shelving unit. The extra large bathroom rarely found in this building is beautifully redone like the rest of the unit. Not to be forgotten is the in-suite laundry room with washer, dryer, sink & custom built in storage system. The amazing wraparound balcony is a great outdoor space to enjoy those spring & summer days. You even have downtown views! The underground parking space is right around the corner from the parkade entry door, close to the elevator & has a grandfathered in rare wooden storage locker that only a few owners have. This well managed building is located just short steps from trendy 17th ave, Stampede grounds, Scotiabank Saddledome, Haultain PArk, Central Memorial Park, Elbow River Casino, Repsol Sport Centre & Elbow River. (id:41531)
RE/MAX First
2804, 1188 3 Street Se
Calgary, Alberta
Attention investors! YES YOU CAN AIR B&B ALL FURNITURE INCLUDED!!This is your chance to own a stunning 28th-floor corner suite at the Guardian. This immaculate 2-bedroom, 2-full bath unit comes with double balconies, floor-to-ceiling windows, and STAINLESS STEEL appliances. The primary bedroom boasts a luxurious 4-piece ensuite bathroom, while the second bedroom offers direct access to one of the balconies and easy access to a 3-piece bathroom. This high-end unit also includes a tandem TITLED UNDERGROUND PARKING SPOTS and 24-hour security for your peace of mind. Conveniently located near the Stampede grounds, you'll have access to all the amazing amenities the community has to offer. Plus, this property is Airbnb friendly, with the option to be sold fully furnished. Don't miss out on this incredible opportunity! Contact your favorite realtor today to book a viewing. (id:41531)
Cir Realty
1909 21 Avenue Nw
Calgary, Alberta
**OPEN HOUSE SATURDAY & SUNDAY, MAY 11TH & 12TH 2-4 PM** *VISIT MULTIMEDIA LINK FOR FULL DETAILS & FLOORPLANS!* This modern detached infill in Banff Trail is the one for you! This stunning home features a striking exterior and a beautifully upgraded interior. With 4 beds, 3.5 baths, and over 2,500 square feet of living space spread across three levels, the open-concept layout is bathed in natural light from its many large windows. The main floor's solid hardwood flooring leads to a dining area overlooking the front street, a sleek kitchen with a central granite island and top-of-the-line appliances, and a cozy living room with a gas fireplace and double glass sliding doors that open to a low-maintenance backyard. The upper level boasts a spacious primary suite with vaulted ceilings, hardwood flooring, and a luxurious 6-pc ensuite featuring a stand-up shower, dual sinks, and a separate tub/shower combo. Two additional bedrooms share a 5-pc Jack-and-Jill bathroom with a dual-sink vanity and a tub/shower combo. The upper floor includes a convenient laundry closet with a side-by-side washer and dryer. The lower level offers a large rec room with in-floor heating, a wet bar, a spacious 4th bedroom and a 4-pc bathroom. This level is perfect for entertaining or accommodating guests, with plenty of storage and flexible space. The backyard features AstroTurf, stamped concrete, and mature trees for easy upkeep. The double detached garage is insulated for comfort. This property is also equipped with top-tier mechanical systems, including a high-efficiency furnace, in-floor heating in the basement, a water softener, and a central vacuum system. Located in one of Calgary's most established inner-city neighbourhoods, this home is close to essential amenities like North Hill Mall, Market Mall, McMahon Stadium, Foothills Hospital, and the University of Calgary, with quick access to downtown via Crowchild Trail and 16 Avenue NW. This home truly has it all—style, comfort, and locatio n! Contact us today for your private showing! (id:41531)
RE/MAX House Of Real Estate
109 Elgin Gardens Se
Calgary, Alberta
Welcome to Elgin Gardens located close to schools, shopping, transit and easy access to major roadways including Stoney and Deerfoot Trail. This property shows like new and is ready for an owner who is looking for a safe, quite complex with low condo fees. Upon entry you will be greeted with a spacious living area with bright windows and 13' ceilings. The kitchen has plenty of storage and counterspace with the bonus of access to your south facing raised patio to enjoy your morning coffee or after work beverage. The upper level features TWO Master Bedrooms each with their own ensuite and walk in closet!! A double car garage and basement level with laundry and additional storage round out the great features of this property. Book your showing today as this won't last long. (id:41531)
Maxwell Canyon Creek
67 Midglen Way Se
Calgary, Alberta
INCREDIBLE LOCATION! Walking paths all around lead to a playground and Fish Creek Park to the East and 2 schools to the West; this charming 3 level split is sure to impress! Beautifully updated, the main floor welcomes you with laminate flooring and modern tones throughout, a spacious living room with decorative electric fireplace (negotiable) and smooth transition to the dining room and gorgeous kitchen with chic white cabinetry, breakfast bar, stainless steel appliances including a gas stove and access to the sunny WEST facing backyard. Upstairs you will find the primary bedroom with a walk-in closet, 2 additional guest rooms and a 4 piece bathroom. The lower level is finished with a 4th bedroom, family room, 3 piece bathroom and laundry room. The front drive allows for off street parking. Improvements include windows, beautiful front door, custom window coverings, roof shingles, soffits and fascia, shed! Fences except rear very new! Enjoy all that Lake Midnapore has to offer with its year around amenities as well as the endless walking and bike paths through Fish Creek Park. Amazing value and opportunity! (id:41531)
Exp Realty
118 Hampshire Grove Nw
Calgary, Alberta
It's time to discover the perfect blend of elegance and comfort in this stunning 5-bedroom, 3-bathroom walkout bungalow. This gem, showcasing pride of ownership, greets you with vaulted ceilings and a spacious, light-filled layout that will surely boost your mood. The kitchen features high-end appliances and quartz countertops, while the primary suite offers a walk-in closet and a stunning ensuite equipped with heated flooring and a steam shower. Not to mention, the house boasts triple-pane windows for added energy efficiency and sound insulation. The fully finished walkout basement provides extra living space, set up with a wet bar and fireplace, making it the perfect layout for a home theatre room or game room. With three additional bedrooms for guests and family, there's plenty of space for everyone. Outside, you'll find an expansive deck overlooking tranquil greenspace and a valley, offering the perfect backdrop for relaxation and gatherings. With convenient access to schools, shopping, and major highways, this home is an opportunity you won't want to miss. Schedule your viewing today and experience the best of both style and serenity. (id:41531)
Exp Realty
157 Country Village Circle Ne
Calgary, Alberta
Welcome to Newport Bay in Country Hills Village! This unique 2 bed, 2.5 bath property with air conditioning and over 1300 square feet of total living space, has been lovingly maintained and ready for its new owners. As you step inside, you're greeted by a welcoming foyer that leads to the single attached garage with an adjacent utility area, providing convenient access. The main floor features a spacious bedroom with a 4 piece ensuite, offering privacy and comfort for guests, family members or an in-home office space. Heading upstairs, you'll find the heart of the home, a beautiful living room with soaring ceilings and large windows flooding the space with natural light. The open-concept layout includes a cozy corner gas fireplace, perfect for chilly evenings, a dining area for family meals, and a well-appointed kitchen, equipped with stainless steel appliances, plenty of cabinet and counter space, and a corner pantry, making meal prep a breeze. Tucked away is a stacked washer/dryer and a convenient 2 piece bath for added functionality. Step outside through the sliding doors from the living room onto the balcony, where you can relax and take in the tranquility of the quiet community surroundings. The top floor of this townhouse features a loft-style primary suite, overlooking the living room below. The primary suite includes a large walk-in closet and a 4 piece ensuite, providing a serene retreat at the end of the day. Located in a great complex with low condo fees, this property offers the perfect blend of convenience and lifestyle. Enjoy walking distance to a park and pond, as well as easy access to shopping, restaurants, a movie theatre, Vivo Recreation Centre, schools, and even two golf courses! Plus, with easy access to major routes and the airport, commuting is a breeze. Don't miss out on the opportunity to make this home your own. Welcome Home! (id:41531)
Royal LePage Benchmark
131 Douglasdale Point Se
Calgary, Alberta
Welcome to this well-designed, 4 bedroom home located on a quiet, large pie lot in Douglasdale Estates. Soaring two storey windows in the family room and foyer fill the home with natural light. The kitchen, ensuite and 4-piece bathroom have been tastefully renovated. The stunning kitchen includes ceiling height cabinets, pot drawers, quartz countertops, a modern backsplash, pantry and stainless steel appliances. The fabulous island features a rare roll out shelf for easy access to your heavier small kitchen appliances. New lighting and an elegant painted ceiling add to the luxury. From the sunny breakfast nook you'll enjoy a view of the beautifully landscaped backyard and an expansive two-tier deck with designer railings. The family room is open to the kitchen and features an updated stone fireplace. Built-in shelving and elegant French doors separate the dining room from the living room (or den). The main floor half bath and laundry room are near the double garage. A beautiful staircase leads you from the foyer to a light-filled landing on the upper floor. The spacious primary bedroom enjoys gorgeous mountain views, a walk-in closet and a fully renovated ensuite. The luxurious ensuite includes a clawfoot tub, separate shower, vanity with dual sinks, quartz countertop, and a lovely painted ceiling. Two more roomy bedrooms and a renovated full bath complete the upper level. The basement is fully finished with an entertainment/recreation area, 4th bedroom and large storage room. Additional features include a newer furnace (2021), cordless cellular blinds (2022) and front and back door phantom screens. This estate home is ideal for a family. It is close to schools, transit, shopping and trails along the ridge overlooking the Bow River and Fish Creek Park. (id:41531)
Greater Calgary Real Estate
49 Rockyledge Crescent Nw
Calgary, Alberta
Discover the perfect blend of comfort and elegance in this exquisite two-story residence nestled in the sought-after community of Rocky Ridge in northwest Calgary. This stunning property features four spacious bedrooms, four well-appointed bathrooms, and a dedicated office/den, ideal for professionals working from home. At the heart of the home lies a gourmet kitchen equipped with high-end stainless steel appliances, designed to cater to both casual family meals and larger gatherings. The kitchen also boasts a convenient walk-through pantry that connects to the mudroom, streamlining your storage and organizational needs. The expansive living room on the main floor is a highlight, with its open layout extending up to the second-floor ceiling, creating an airy and inviting atmosphere filled with natural light. This space is perfect for entertaining or simply relaxing with family. Descend to the fully finished basement, where you’ll find a large second living room/recreation room, offering additional space for entertainment and leisure activities. Step outside to the beautifully landscaped backyard featuring a large deck that provides stunning views of the mountains—a serene backdrop for outdoor dining and relaxation. This home's location is exceptionally advantageous, situated on the west side of Calgary, providing easy access to major highways and a variety of shopping options, ensuring convenience is at your doorstep. This property is not just a house but a place to call home, offering a luxurious lifestyle combined with practicality and comfort in one of Calgary’s most desirable neighborhoods (id:41531)
Exp Realty
116, 223 Tuscany Springs Boulevard Nw
Calgary, Alberta
ULTIMATE Adult Living! This PRISTINE condo offers 1065 square feet of meticulously maintained and UPGRADED living space within the esteemed 40+ building of “Sierras of Tuscany”. Here, a wealth of amenities caters to every whim from fitness enthusiasts to those seeking relaxation. These resort-style amenities include fitness center, salt-water swimming pool, hot tub, library, game and billiard room, bowling alley, craft/art room, rental guest rooms, ballroom, workshop, theater, car wash, and an expansive common area with a fully equipped kitchen and balconies boasting panoramic views of the Rocky Mountains. Located in a prime spot within the building, this 1 BEDROOM plus DEN unit offers an array of coveted features including; a generous WEST-FACING balcony offering serene views of a tranquil pathway and lush trees, ensuring both SHADE AND PRIVACY. AIR CONDITIONING for year-round comfort. HEATED UNDERGROUND PARKING located close to the parkade elevator and separate storage locker in front of the parking stall. The spacious front entry leads to a naturally lit open layout with beautiful laminate flooring, upgraded kitchen features newer granite countertops and under-mount sink, tile backsplash, and many pull-out cabinet drawers for easy storage. The dining area offers room for a large table and balcony access, while the cozy living room is centered around a gas fireplace. The primary suite is all about spacious relaxation, accommodating your king-sized furniture with ease. It has a large bay window, 3pc ensuite, and HUGE walk-in closet. The generous den, currently serving as a home office, could easily become a second bedroom. Completing this immaculate condo is a 4pc bathroom with a wall of built-in storage, and a laundry room with full size washer and dryer plus plenty of extra storage space. This well-maintained, welcoming complex is nestled in the highly sought-after community of Tuscany backing onto greenspace with pathway system and is conveniently situated oppos ite the Tuscany LRT station offering easy access to transportation. Minutes from various amenities such as Tuscany Market and Tuscany Club just 5 minutes away, and Crowfoot Crossing, the Botanical Gardens of Silver Springs, and Bowness Park all reachable within 10 minutes. 1 pet is allowed with board approval, CONDO FEES INCLUDE ALL UTILITIES and there is tons of visitor parking. Discover your dream lifestyle today! (id:41531)
Greater Property Group
