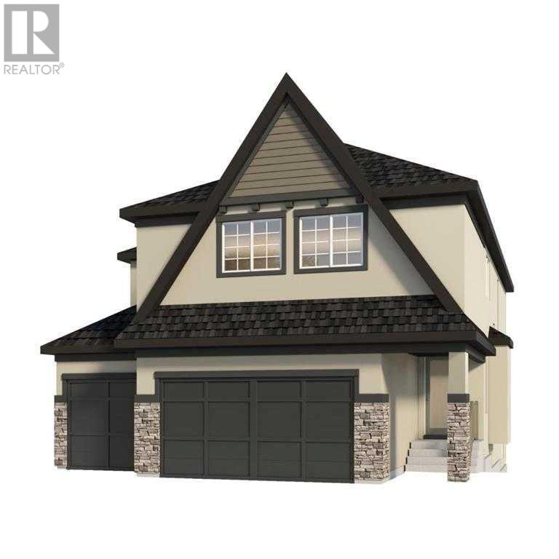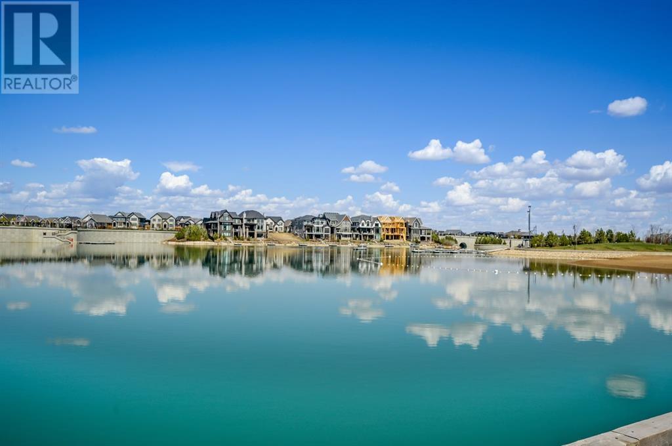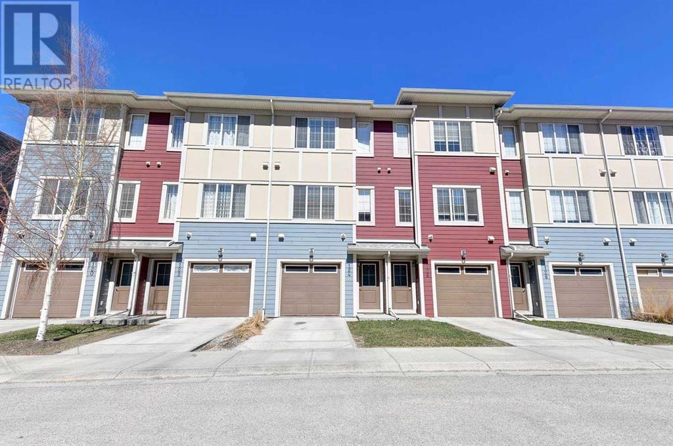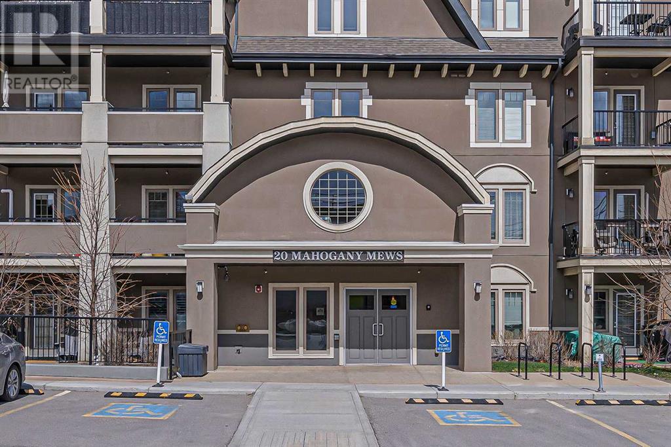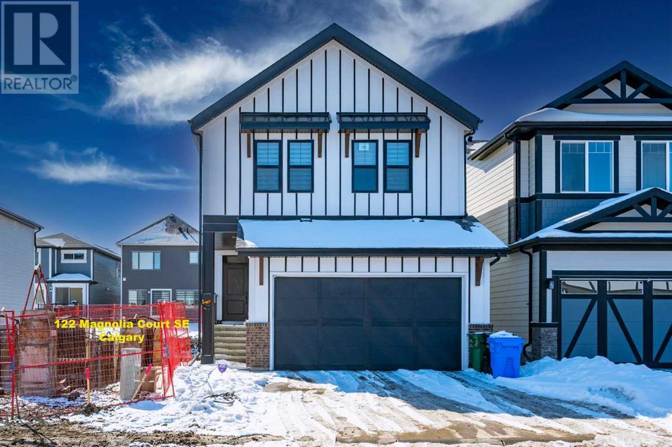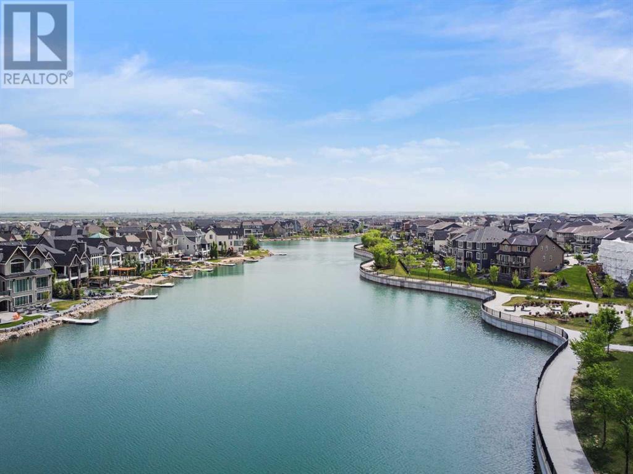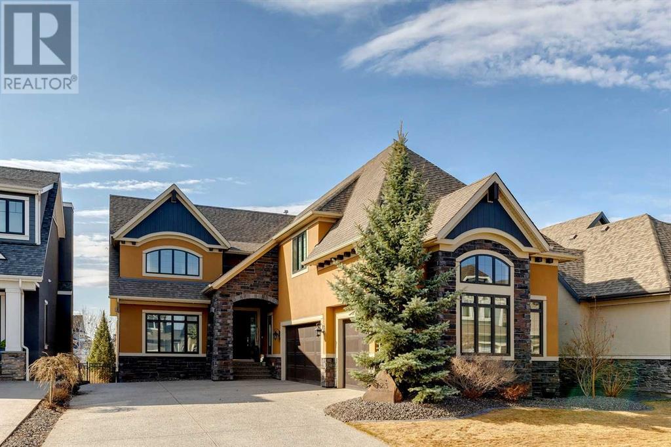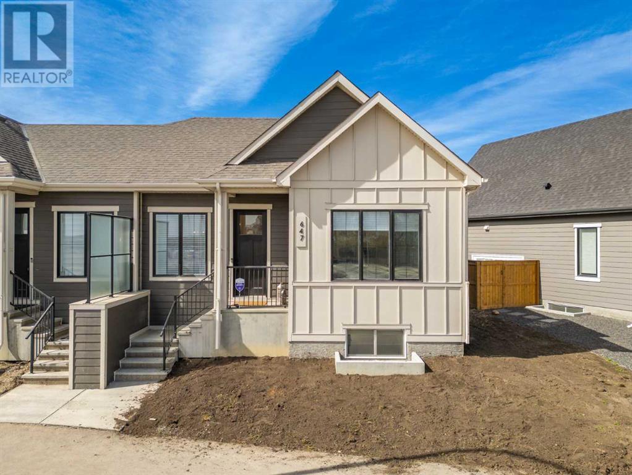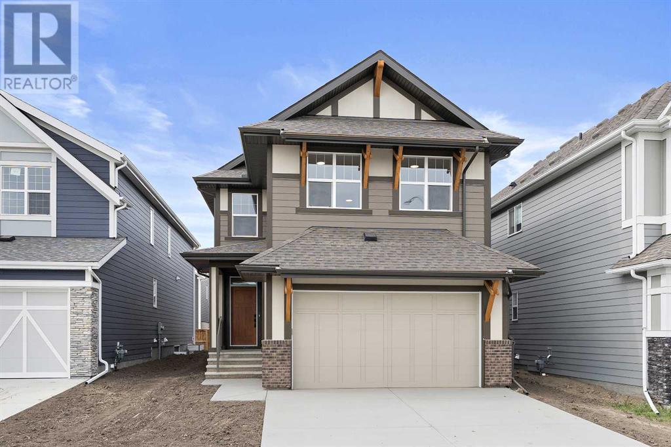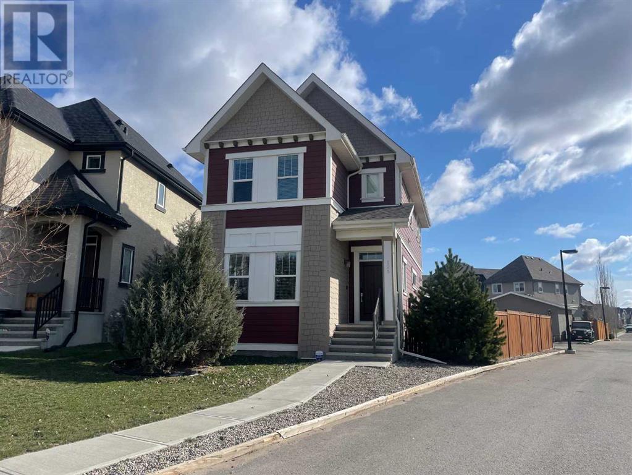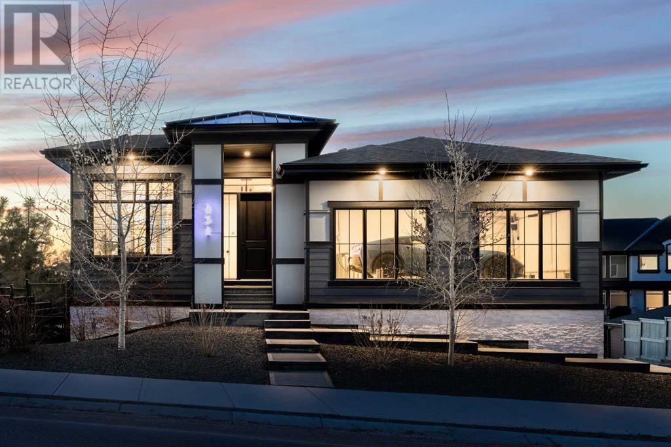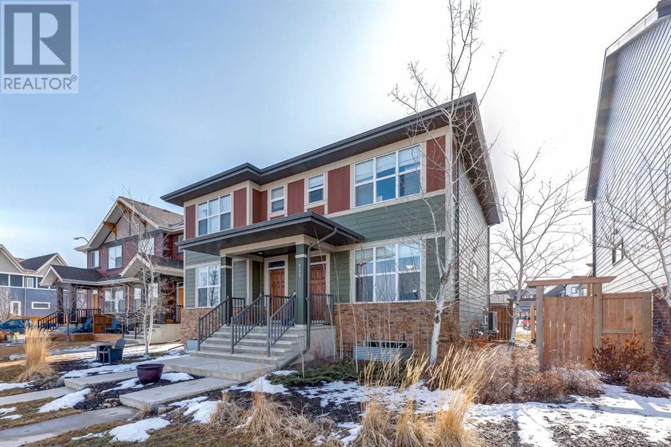Calgary Real Estate Agency
146 Marina Landing Se
Calgary, Alberta
Welcome to 146 Marina Landing SE, the Boxwood model by Award-Winning Baywest Homes. This home is ideal for today's growing family, featuring a total of 5 bedrooms, 3.5 bathrooms, a large bonus room, a triple car garage, and full basement development. Highlights on the main floor include an open floor plan, gourmet island kitchen, butler’s pantry, great room with a cozy gas fireplace, and a main floor office. Upstairs, the primary bedroom boasts a spa-like ensuite and an oversized walk-in closet. The remaining three bedrooms share a spacious bathroom with a dual vanity. Additionally, there is a large bonus room and convenient upper floor laundry. The lower level adds bedroom #5, a spacious rec room, another full bathroom, and plenty of storage. The front-drive triple garage is ideal for cold Alberta winters. You can have peace of mind knowing your home comes with a Certified New Home Warranty and the full Baywest Homes builder warranty. Living in Mahogany, you'll enjoy the ultimate in four-season lake living. This highly sought-after community features more than 20 acres of private, sandy beachfront, and the Mahogany Beach Club overlooks the lake, offering year-round activities both indoors and out. Residents have access to a splash park, tennis courts, play equipment, a fishing pier, a non-motorized marina, indoor and outdoor fitness equipment, barbecue pits, a hockey rink, and more. Mahogany’s Urban Village boasts an abundance of amenities, including trendy cafés, shops, casual restaurants, and professional services such as Analog Coffee, Diner Deluxe, Brokin' Yolk, The Canadian Brewhouse, Core Spin Club, Brightpath Child Care, a dentist, Essence Wellness, and much more. (id:41531)
RE/MAX First
208 Mahogany Grove Se
Calgary, Alberta
**OPEN HOUSES May 4 & 5th from 12-3pm**Step into the splendor of this captivating 3 bedroom, 2.5 bathroom residence nestled within the esteemed enclave of Mahogany, a stone's throw from the picturesque west lake access (9 min walk to the lake access) and neighboring esteemed public and catholic elementary schools. Not to mention this home is not backing onto Stoney Trail. Upon entry, be embraced by the airy expanse of the living room, bathed in natural light cascading through expansive south-facing windows, accentuating the allure of the gas fireplace—a haven for intimate gatherings on brisk evenings. Delight in the convenience of the main floor den/office, discreetly situated at the base of the staircase. The heart of culinary creativity, the kitchen, beckons with its quartz countertops, stainless steel appliances including a gas stove, and contemporary light fixtures, all framed by generous windows offering serene backyard vistas. Adjacent, the dining area radiates warmth and hospitality, its lofty ceilings creating an inviting ambiance for family meals and entertaining soirées. Ascend to the upper level to discover the tranquil sanctuary of the primary bedroom, boasting ample south-facing windows, a walk-in closet, and a luxurious ensuite bathroom. Two additional bedrooms, another full bathroom, and an upper-floor laundry room complete the upper level, offering abundant space for repose and rejuvenation. The basement presents boundless opportunities for future expansion or entertainment, with its spacious layout. Imagine the addition of a fourth bedroom, a full bathroom, and a recreational haven, all under the assurance of a radon mitigation system with an 8-year transferrable warranty, ensuring the utmost safety (reading below 23 Bq/m3). Indulge in the comforts of central air conditioning, backed by a two-year warranty, promising year-round climate control. Embrace the vibrant Mahogany community, with 84 acres of freshwater lake and beachfront at your disposal f or summer delights such as swimming, canoeing, and kayaking, while winter ushers in a picturesque skating rink. For outdoor enthusiasts, nature reserves, bike paths, walking trails, parks, playgrounds, and an adult fitness park await exploration year-round. Conveniently positioned mere minutes from the South Health Campus, shopping centers, and major thoroughfares, this home epitomizes the perfect fusion of tranquility and accessibility. Rounding out the appeal, a double detached garage stands ready to accommodate vehicles and storage needs complimented by a maintenance free backyard space with a large deck space and firepit perfect for summer nights. Call today to book your private showing as this home is priced to sell. (id:41531)
RE/MAX Real Estate (Central)
124 Marquis Lane Se
Calgary, Alberta
Opportunity knocks to live in the most sought after lake community. Lots to offer to the residents all year through: sandy beach, wetlands, walking paths, picnic area and venue for a gatherings/occasion. So, don't miss this affordable three bedroom, 2 1/2 baths and double attached garage. .This Jayman built townhouse is clean, well kept and close to all amenities. (id:41531)
Greater Calgary Real Estate
413, 20 Mahogany Mews Se
Calgary, Alberta
This gorgeous home is ready for you in desired LAKE Community Mahogany. As you enter, throw all dirty socks and clothes right into the laundry. Then you see modern white cabinets, countertops, and stainless steel appliances equipped kitchen in 10”ceiling with beautifully finished hard floor. It’s perfect for meal prep and hosting friends and family. This unit creates a seamless flow from room to room and access to an expansive balcony. The view from balcony is not blocked by the building in front, pleasing your eyes. Moving back inside, you’ll find a generous sized primary bedroom with closet and bright natural light through big window. The 4pc bathroom and well sized den won’t disappoint you by providing all your needs. The windows not only allow good natural lighting and but as breeze makes it BEING COOL IN THE SUMMER WITHOUT AIR CONDITIONAING EVEN IN THE HOT SUMMER DUE TO RECENT CLIMATE CHANGE. This building includes excellent gym, library, bike storage and tiled heated underground parking. The community Mahogany beach club offers indoor and outdoor activities all year round. Within 5 minutes’ drive, you will have the access to the South health campus and Stoney trail& Deerfoot trails. This beautifully maintained home will be entertaining you. Don’t miss it out and Book your showing today!! (id:41531)
Cir Realty
122 Magnolia Court Se
Calgary, Alberta
2023 Build | New Home | 2 Story | 2194.46 SQFT | 4-Bedrooms | 3-Bathrooms | Open Floor Plan | High Ceilings | Dream Kitchen with Center land | Side Entrance | LVP floors on Main | Spacious Yard & Much More | This is an extraordinary opportunity to own this newly built home in the modern community of Mahogany, with conveniently quick access to Stony Trail & Deerfoot. This 2 story home offers a noteworthy floor plan with extensive upgrades. The main floor features 9’ ceilings, a bedroom attached with full bathroom, an open concept upgraded kitchen with floor to ceiling cabinetry with a Grand kitchen Island, complete with pantry, Upgraded stainless steel appliances, a spacious living room with electric fire place & dining. Second floor boasts a Bonus room with tray ceiling, Master bedroom with a large 5 pc ensuite & Walk-in closet, Two additional well sized bedrooms with an additional 5pc bathroom, and a laundry room. Stepping down to the 9' basement! This home has HRV ventilation to ensure the best air flow throughout your home. Oversized windows will bring tons of sunshine throughout! Being unfinished, you have the flexibility to turn into anything you desire and seems fit to your family, such as bedrooms, playroom, fitness rooms, or even a theatre! And the basement has its own separate entrance with large windows. This home offers everything you need, all located in excellent community of Mahogany. Which offers even more bonuses with four-season lake living, offering recreation with tennis courts, splash park, playgrounds, hockey rink, sandy beaches and more!! Located near many amenities, this home is Less than a 5-minute drive to Elementary schools and short walk to playgrounds and the Mahogany beach house. Also a short 10 minutes drive to Brookfield YMCA, South Health Campus, and Seton Shopping Centre, with easy access to Stony and Deerfoot Trail. This home is the one you have been waiting for! Don’t let it get away, book your showing today, and/or visit the 3D To ur!! (id:41531)
Maxwell Central
202, 29 Mahogany Circle Se
Calgary, Alberta
WESTMAN VILLAGE - Resort Living on Lake Mahogany. Jayman BUILT community with the best location, directly adjacent to Calgary’s largest lake, the last of its kind, award-winning community of Mahogany. Luxurious 2 bedroom / Den / 3 bathroom home with amazing views over looking Mahogany Lake promenade and central park walkway. Private home with 1879 sf of luxury living space and expanded 600+ sf of exclusive outdoor covered balcony area. Original owner customized the home with MANY UPGRADES - Gorgeous classic white kitchen cabinet pallet, Stainless steel WOLF appliances with an induction cooktop and built-in ovens, paneled subzero built-in fridge, closet organizers, A/C, custom wide plank hardwood floors (no carpet), high-end light & plumbing fixtures. BONUS: elevator-level access to your own private, secure double attached garage! Impressive landscaping matches the picturesque views from your future backyard, with fountains, park benches, bridges, pathways & raised planters. The 40,000 sf amenity center speaks for itself. Activities are available for all interests & hobbies. Including a swimming pool w/ a 2-story water slide, golf simulator, fitness center, movie theatre & so much more... 24-hour, 7-day-a-week security & concierge service. Your new home features open floor plans, maximizing your lifestyle experience with Jayman Core Performance & beautiful Fit and Finish. All homes include exceptional building specifications, including solar panels on every building, forced air, heat air conditioning, triple pane windows, Vancouver-inspired architecture with oversized covered balconies, and Hardie board siding with extensive brick & stone masonry. Indeed a one of a one-of-a-kind experience, join the select few who will call REFLECTION their home. Winter eliminated 1,292 underground parking stalls- not just for our residents but also their guests & visitors with extensive pedestrian +15 skywalks & underground passageways. 200 visitor parking stalls located in the heat ed, underground parkade. 10 short-term stay hotel suites, 4 electric dual car chargers, 3 restaurants, including the popular Alvin's Restaurant (casual-upscale jazz bar), Chairman’s Steakhouse, our highest amenity & Diner Deluxe. Plus, Analog Coffee, Chopped Leaf, Diner Deluxe, Village Medical, Mahogany Village Dental, Sphere Optometry, Active Sports Therapy, JC Spa, PHI Medical Aesthetics, Moderna Cannabis, MASH Eats, Marble Slab, Dolphin Dry Cleaners, 5 Vines & Mode Fitness Studio, plus Pie Junkie and a daycare. Astonishing $8 Million on the surface & landscaping: 596 Trees, 8019 shrubs, 1940 grasses, 4292 perennials, 10 fountains onsite! Experience the fantastic community and 5-star resort-style living where every day feels like a vacation! Welcome Home! (id:41531)
Jayman Realty Inc.
123 Mahogany Bay Se
Calgary, Alberta
Welcome to your exclusive Morrison Built lakeside home in Mahogany! Situated amidst the serene beauty of Mahogany Lake and on a quiet cul-de-sac, this luxurious 4-bedroom, 3.5-bathroom home offers a perfect blend of sophistication & comfort, ensuring an unparalleled living experience. As you step inside, you'll be greeted by soaring ceilings that amplify the sense of space and light and a stunning open riser curved staircase. The kitchen stands as a culinary masterpiece, equipped with top-of-the-line appliances, ample counter space, pantry & butlers pantry with second dishwasher which gives access to the secondary BBQ deck. The living area exudes warmth and elegance, anchored by a cozy double sided fireplace situated between the living room & formal dining room. Additionally, the main floor offers a cozy workspace ideal for remote work or creative endeavors. Head on upstairs to find the spacious bonus area down the hall from the luxurious primary suite boasting another fireplace & a spa inspired 5pc ensuite with freestanding tub, his & hers sinks, luxurious shower, heated floors, and a generously sized walk-in closet. The open to below living space offers incredible lake views no matter where you are. 2 more good sized bedrooms, a 4pc bath and large laundry room with a storage and a sink completes the upper level. Venture downstairs to the basement where a well-appointed media room with a cozy fireplace awaits, perfect for movie nights or watching the big game. The adjacent wet bar adds a touch of luxury and an additional games room is nearby just separated by a privacy sliding barn door. Also included is the 4th bedroom & another full bath. Outside, the expansive South Facing yard and upper deck provide a scenic backdrop for outdoor living. Whether you're dining al fresco with friends or simply savoring a quiet morning coffee, the breathtaking views of Mahogany Lake never fail to captivate. A fire pit offers warmth, ambiance & underground irrigation allows for easy care of the yard which also features mature gardens. For those seeking relaxation, the Sundance Therapy Spa hot tub beckons—a tranquil retreat where you can unwind and soak up the scenic beauty that surrounds you. The three-car garage offers ample space for vehicles and storage PLUS it features overheight ceilings giving plenty of room for 9ft Wide Lift King car lift. Additional features include Gemstone Lights, 2 Furnaces, Dual A/C, Remote Controlled Hunter Douglas Blinds, Russound Built-In Speaker System and more! Imagine the luxury of having the lake in your own backyard BUT also having access to two pristine beaches - where sun-soaked days are spent. Enchanting wetlands and walking paths invite leisurely strolls and all nearby amenities! With its unparalleled amenities and scenic setting, this residence offers a lifestyle of unparalleled luxury and leisure. Don't miss the opportunity to experience the epitome of lakeside living in Mahogany. Schedule your private tour! (id:41531)
RE/MAX Realty Professionals
647 Marine Drive Se
Calgary, Alberta
Lakeside living at its finest! Presenting a fully developed bungalow villa with NO CONDO FEES, a $3,000 landscaping certificate and located steps to Mahogany's main beach, central park and across from the future historic Ollerenshaw farm. Enter into 9' knock down ceilings, a front lifestyle room with focal gas fireplace, luxury vinyl plank and connects seamlessly to the entertainment size kitchen boasting a plethora of stacked classic white cabinets, quartz counters, built in microwave and soft close mechanics. Off the kitchen is the family size dining area and access to the fully developed lower level. Convenient main floor laundry with access to the side entry to the private yard and double detached garage. The primary bedroom is set to the back of the plan, quiet and a generous size for all types of furniture placement with your beautiful 4 piece en-suite bath designed with storage, quartz counters, his and her sinks and full size shower. Open rail guides you to the lower level beginning with a media room, 2 added bedrooms a 4 piece bath as well as plenty of storage wrapped in sunshine windows and 9' ceilings. Experience this awarded winning 4 season community featuring 2 beaches, splash park, tennis, basketball and pickle ball courts, an urban village, parks, playgrounds, 74 acre wetlands, schools, transit, 22km of walking paths, 63 acre lake and year-round activities, both indoors and out. (id:41531)
RE/MAX First
313 Magnolia Place Se
Calgary, Alberta
Welcome to the ultimate home in the prestigious lake community of Mahogany! Loaded with upgrades and completed in August 2023, you will be the first to call this home your own. Tucked away at a quiet cul-de-sac, offering over 2480 square feet above ground of elegant finishes. The open concept main floor offers a chef’s kitchen with built in gas stovetop, kitchen-aid stainless steel appliances, built in oven & microwave, gleaming quartz counters, trendy white cabinetry with large central island, huge walk through pantry, just to name a few. Spacious open concept dining to living room area are both encased with large windows maximizing the amount of natural light. The living room is finished with an energy efficient electric fireplace. The main level also has a convenient office space off of the front door, a mudroom connected to the garage & a 2 pc bathroom. Upstairs you’ll discover a large bonus room, 4 bedrooms and a laundry room. The primary bedroom offers a spacious area to escape & rest along with a huge walk-in closet and a large luxurious ensuite. Moving to the finished lower level that has been professionally built & finished with the same taste as the rest of the house, you will find a huge recreation room, a 5th bedroom & a full bathroom. The basement offers an additional 769 square feet of finished space. This home offers tons of room for a growing family. Your dream backyard awaits with a blank slate - where you can design your own dream yard for your family! Come and see this dream home to fully appreciate it! (id:41531)
Exp Realty
126 Marquis Common Se
Calgary, Alberta
Step into this elegant highly upgraded residence situated in the highly sought-after neighbourhood of Mahogany, where luxury meets comfort in a beautifully designed layout. On an oversized PIE SHAPED LOT with oodles of room for outdoor living. The main floor greets you with warm, inviting hardwood floors that extend throughout, leading you into a cozy living room equipped with a modern fireplace. The chef’s kitchen is a masterpiece of design, featuring sleek quartz countertops, stainless steel appliances, and a unique brick accent wall that adds a touch of rustic charm and NYC loft feel. This space seamlessly opens into a spacious dining area, perfect for entertaining guests, and includes a versatile den that could serve as a home office, complemented by a conveniently located 2-piece bathroom. As you ascend to the upper level, you will discover two expansive primary suites, each boasting luxurious 4-piece ensuites and ample closet space in their own walk-ins. The inclusion of an upstairs laundry room adds a layer of practicality and ease, enhancing the home’s thoughtful layout. Adding to the potential of this already impressive home is an unfinished basement, presenting a blank canvas for the new owners to customize and finish according to their needs and tastes—whether it’s adding extra bedrooms, a home theater, or a workout space. Stepping outside, the property features a meticulously landscaped, fenced backyard with a large deck, previously outfitted to accommodate a hot tub, providing an excellent setting for outdoor gatherings or a peaceful evening under the stars. The detached double garage, alongside an additional double car park pad, is capable of accommodating a 25’ RV, highlighting the ample space for vehicles and storage. This home doesn’t just stop at aesthetic appeal and spatial generosity—it is also equipped with modern technological conveniences including integrated ceiling speakers that work with Alexa and Sonos systems, ensuring a seamless auditory experience throughout, as well as advanced code locks for enhanced security and peace of mind. Living in Mahogany doesn’t only mean enjoying a stunning home—it also means embracing a lifestyle. Residents benefit from exclusive access to two pristine beach areas on the lake, ideal for leisurely days spent outdoors, and are situated conveniently close to schools, lush parks, comprehensive shopping centers, and a variety of dining options, ranging from casual to fine dining, all contributing to the high quality of life in one of Calgary’s most desirable communities. This property is more than just a home; it’s a haven of luxury and convenience...schedule your viewing today to embrace this vibrant lifestyle! (id:41531)
RE/MAX Realty Professionals
131 Marine Drive Se
Calgary, Alberta
***OPEN HOUSE MAY 4th 1-4pm*** The ultimate in luxurious living awaits in this EXECUTIVE WALKOUT BUNGALOW with a PRIVATE DOCK AND BEACH and a WEST BACKYARD with PICTURESQUE LAKE AND MOUNTAIN VIEWS. The thoughtfully designed floor plan on a CORNER LOT provides additional windows with lake views in all the important rooms plus soaring 10’ CEILINGS. A sun-soaked, ENCLOSED FRONT OFFICE provides privately tucked away workspace. Culinary exploration is inspired in the HIGH-END KITCHEN featuring an LG appliance package, a large centre island, full-height cabinets, a walk-in pantry for extra storage and clear sightlines throughout for outstanding connectivity and endless lake views. Designer lighting and lake views create a casually entertaining space in the adjacent dining room. Put your feet up and relax in the living room in front of the ELECTRIC FIREPLACE with an included TV. Patio sliders to the upper deck encourage a seamless indoor/outdoor lifestyle. Those tranquil lake views continue into the primary bedroom, a true owner’s retreat thanks to the LAVISH ENSUITE boasting dual sinks, a free-standing tub, a stand-up shower and a large walk-in closet. Conveniently completing this level is a powder room and a laundry room with a handy utility sink. Glass railings and beautiful cascading lighting lead the way to the walkout basement. The grandeur is continued onto this level with 9’ CEILINGS, an open and airy floor plan and of course gorgeous lake views. An entertainer’s dream this level has a perfect space for gathering over a card or board games with a WET BAR for easy drink and snack refills. Spend calmer nights in front of the SECOND FIREPLACE unwinding over engaging movie nights. Both additional bedrooms on this level are spacious and bright, sharing the stylish 4-piece bathroom. Loads of storage add to your convenience. Walk out to your OUTDOOR PARADISE with numerous ways to enjoy the great outdoors. Host barbeques on the upper deck, rejuvenating soaks in the includ ed HOT TUB or unwinding on your PRIVATE SANDY BEACH. A PRIVATE DOCK lets you easily enjoy fishing, boating, swimming or ice skating right from your backyard! LOW-MAINTENANCE SYNTHETIC GRASS, BUILT-IN IRRIGATION and an enclosed DOG RUN mean less work for you. The kids will love that the trampoline is also included. The double attached garage is a car enthusiast’s dream complete with tall ceilings, insulation, natural gas heat, an included CAR LIFT and a paved back lane. This impressive home with a backyard oasis is ideally located within an amenity-rich neighbourhood across the street from the Mahogany Beach Club and within walking distance to the wetland pathways, schools, several parks and every amenity. (id:41531)
Exp Realty
825 Mahogany Boulevard Se
Calgary, Alberta
Enjoy lakeside living at its best! This home offers everything you need in its practical, stylish, and inviting living spaces. As you enter, a spacious front room welcomes you and your guests, flooded with natural light from the large front windows facing west. The central dining area, nestled between the living room and kitchen, is ideal for family meals. The kitchen features timeless white cabinets, stainless steel appliances, modern stacked subway tile, and a centre island perfect for casual breakfasts. Upstairs, you'll find two primary bedrooms, great for empty nesters, young families, or parents with older children. The back primary bedroom boasts a large walk-in closet and a stylish ensuite bathroom with three pieces, while the front primary bedroom offers an extended closet and a four-piece ensuite. For added convenience, the laundry room is located upstairs between the two bedrooms, making laundry day a breeze. This home also puts you just steps away from wetlands, two playgrounds, and the main beach. Book your showing and come see for yourself what this lakeside community has to offer! (id:41531)
Royal LePage Solutions
