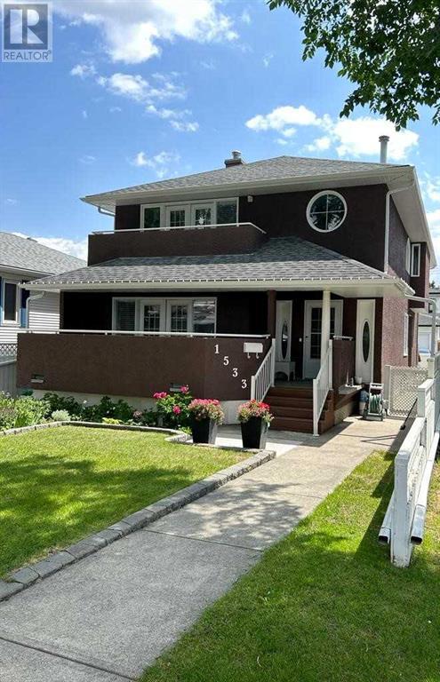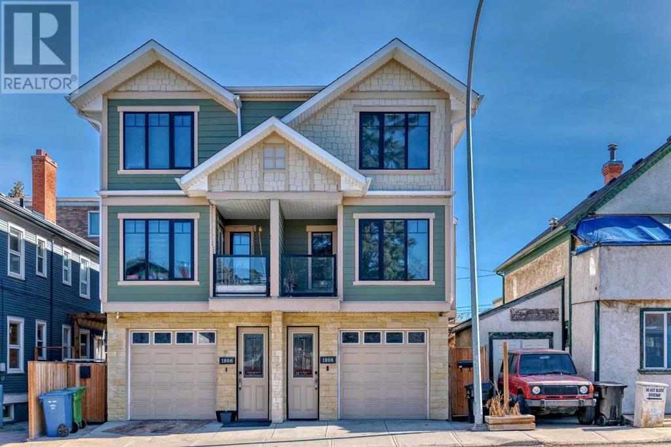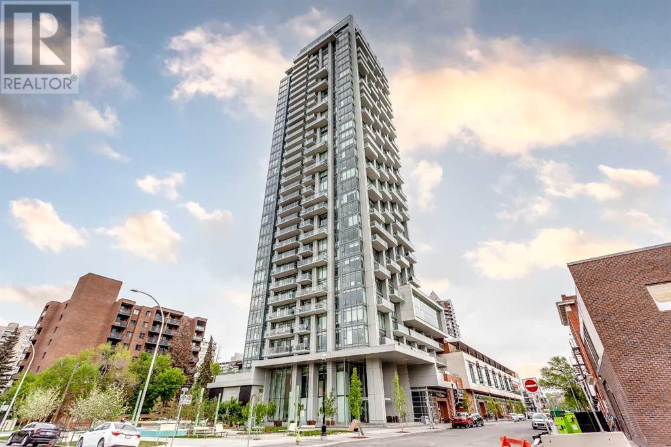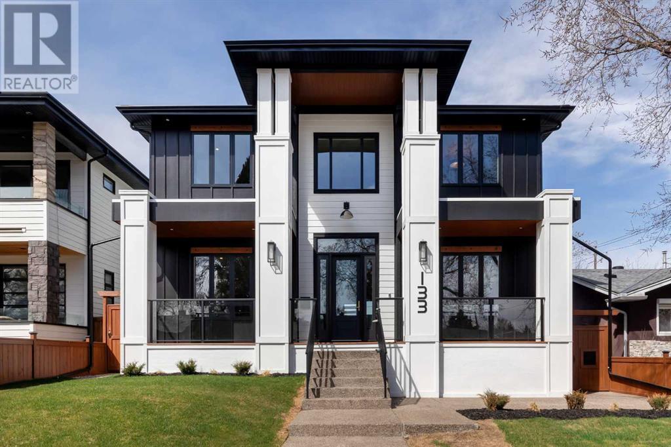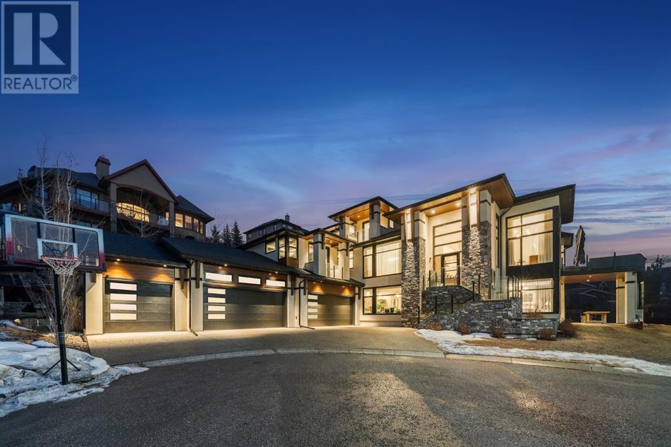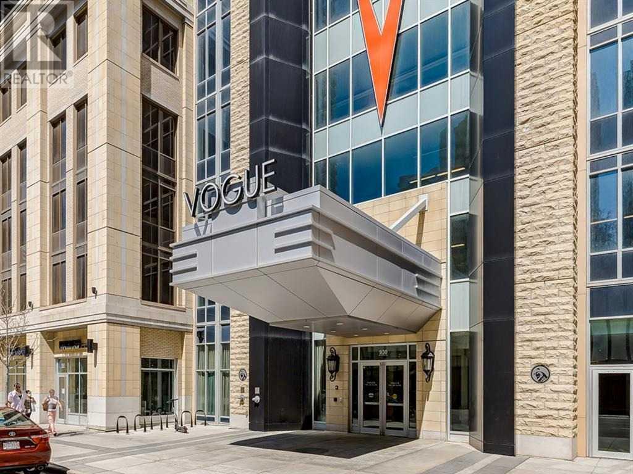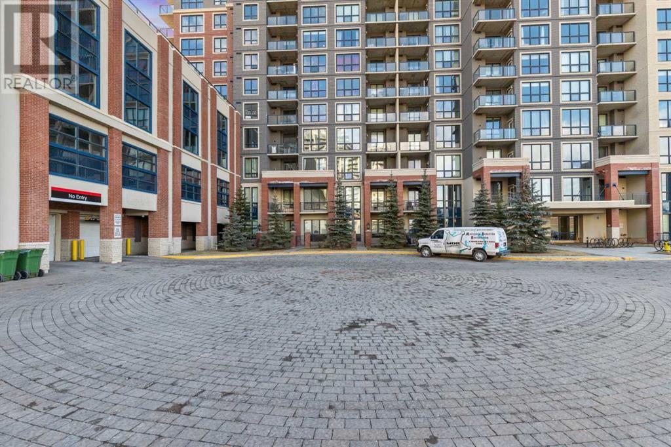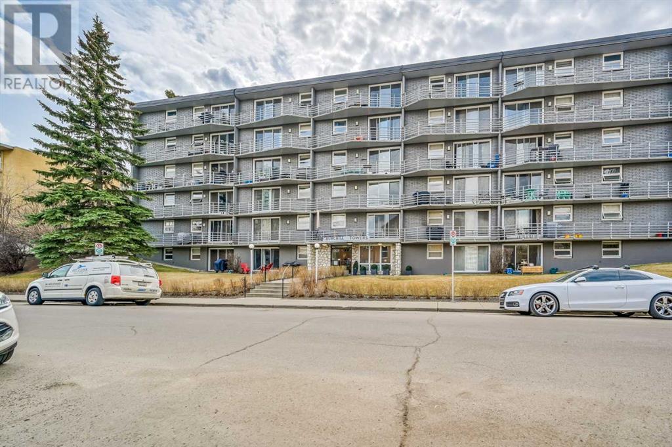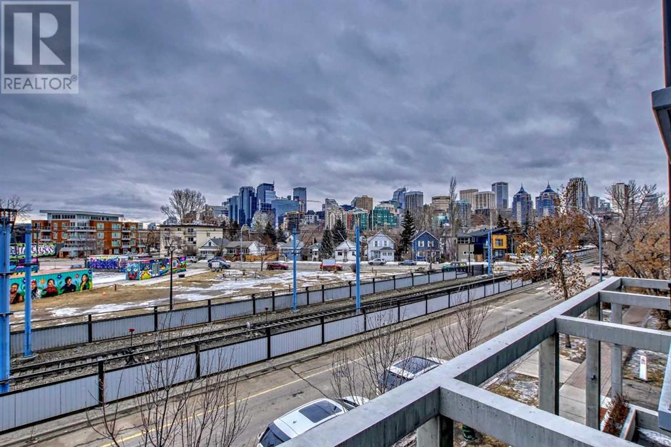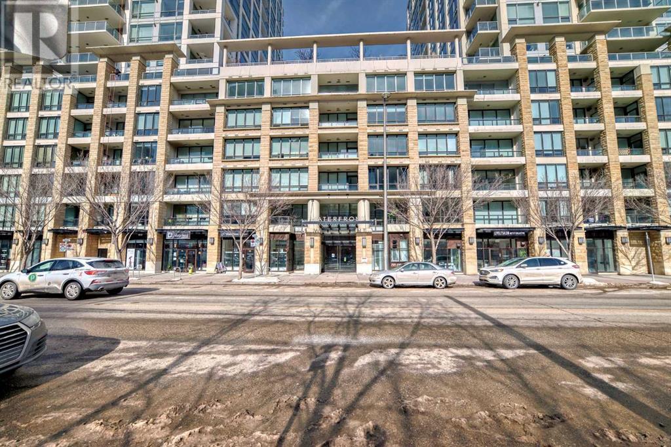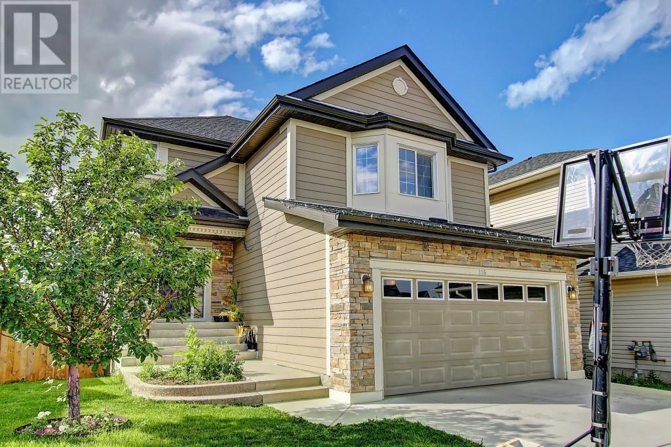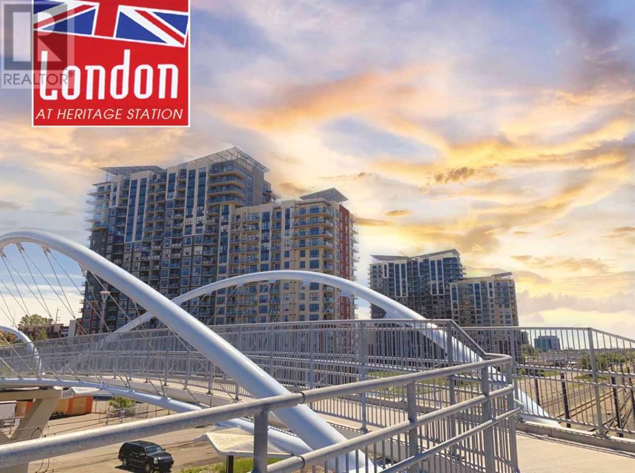Calgary Real Estate Agency
1533 19 Avenue Nw
Calgary, Alberta
Welcome to the family friendly neighborhood of Capitol Hill. This charming 2 storey home offer wide open plan with grand circular staircase open to all floors, hardwood floor and tile throughout the main floor. Amazing Kitchen & island, breakfast nook, High end appliances. Formal dining room with 3 way fireplace separated the very spacious living room. Upper floor boasts a loft/office and bonus room. Master bedroom with 5 pcs ensuite and walk-in closet. Another bedroom with ensuite, walk-in closet and double door to balcony. Basement is fully developed with laundry room, bedroom, game room, family room with fireplace. Total over 3200 sq. ft developed living space. Soffits, Eavestrough, Downspouts replaced in 2020. Poly B plumbing replaced in 2021. 2 newer furnaces (installed 2023), 2 water heaters. Front Porch, sunny south deck, double garage & RV parking. Close to transit, playground, with all amenities close by. This is the family home you have been waiting for. Don't miss out. Call your favourite REALTOR to book your private tour. (id:41531)
Skyrock
1808 8 Street Sw
Calgary, Alberta
Welcome to this exquisite residence nestled in the heart of the vibrant Lower Mount Royal community, with 1,600 square feet of meticulously designed living space and a further 480 sq ft of developed basement. With four bedrooms, three full bathrooms, and two half bathrooms, this home is tailor-made for those who appreciate the finer things in life. As you step inside, you'll immediately notice the attention to detail and the emphasis on entertainment. The main level is an entertainer's dream, offering a seamless flow from the living room, complete with gas fireplace, to the dining room and kitchen. The kitchen is a chef's delight, equipped with top-of-the-line JennAir built-in appliances and quartz countertops, ensuring both style and functionality. The upper level features two spacious bedrooms, including a master suite adorned with a see-through gas fireplace, creating an ambiance of warmth. Each bedroom boasts its own en-suite bathroom, with the master en-suite boasting heated floors for added comfort and luxury. Descend to the lower level, where you'll find another well-appointed bedroom with its own 2-piece en-suite bathroom, perfect for guests or family members seeking privacy. The single garage not only adds convenience but also includes a 220V connection for a future electrical charging station, catering to the needs of modern homeowners. No detail has been overlooked in the fully developed basement, which offers additional space for recreation or relaxation. With integrated speakers this home is designed to meet the demands of today's connected lifestyle. Families will appreciate the proximity to top-rated schools, including Western Canada High School just a block away, as well as Mount Royal Junior High and Earl Grey Elementary School within walking distance. Experience the epitome of luxury living in Lower Mount Royal - where every detail has been thoughtfully curated to elevate your lifestyle to new heights. Don’t miss this opportunity, book your showing today! *** Seller is offering $4000 CASH BACK at closing to repaint the property. *** (id:41531)
Exp Realty
701, 930 16 Avenue Sw
Calgary, Alberta
Awesome 1 bed 1 bath + den unit on the upscale Royal Condo in Beltline district. Open floor plan with floor to ceiling, energy efficient Low-E windows flooded with natural light. Sliding door opens to the large(20' X 5') patio, with gas BBQ hook up, excellent for relaxing in those cool summer evenings enjoying the fabulous view of the West City skyline. Elegant, modern interiors: wide plank laminate hardwood flooring, full size in suite front-loading washer & dryer, contemporary roller blinds. Stylish functional kitchen with elegant quartz countertops & full height marble backsplash, designer cabinetry with ample storage & under cabinet lighting. Premium stainless steel appliances package. Generous size bedroom with large closet, 4 pc spa-inspired bathroom with in-floor heated tile & programmable thermostats & soaker tub. Unit comes with an assigned parking & a storage locker. " Club Royal" amenities includes: fitness facility, steam room & sauna, private dining area with full chef's kitchen, spacious social lounge, outdoor garden patio with built-in kitchen, squash court & 24 hours concierge service. Royal building is conveniently connected to Canadian Tire and Urban Fare Market so everything you could need, groceries, lunch, dinners & household needs are close at hand when you do not want to leave the building especially in the cold Winter days. Excellent location, within walking distance to restaurants & shops on 17 Avenue. Unit has fresh paint and shows 10/10! Luxury Living at an affordable price. When you see it, you will want to own it! (id:41531)
Stonemere Real Estate Solutions
133 Lissington Drive Sw
Calgary, Alberta
Another Master built home by Ironwood Custom Homes. This home has been built with passion and skillfully designed to elevate comfort and luxury to improve your lifestyle. This home will embrace you with openness, high ceilings, beautiful natural finishes of white oak hardwood floors, and a truly elegant kitchen with professional series built-in stainless steel appliances that include a combined full fridge, full freezer, gas range top, built-in combination convection wall and speed oven/microwave, and a large island with a socially adept layout with features such as hidden touch to open cabinets on the front, recycling and compost pull-outs, as well as other built-in components. Dual-zone wine and beverage fridge, dishwasher, vac pan toe kick, garburator at the touch of a pressure switch, trough sink and more. Open to a large living room with a warm fireplace, speakers for your Sonos on each level and more. Open to a large private rear-covered deck with an outdoor speaker! The main floor also features a large mudroom, and a large pantry to tuck it all away! Main floor office, dining room and powder bathroom. Retreat to your spacious private quarters where you will indulge in the comfort of a fireplace, built-in bookcase, and lounge space elegantly designed. Spacious walk-in closet and an exquisite ensuite with heated floors, a freestanding soak-in tub, and a spacious steam shower equipped with luxurious body sprays, finish off with a fresh warm towel from your heated towel rack. The upper floor features a laundry room, two bedrooms, a bathroom and additional storage. The lower level is fully finished with in-floor heat and a large open layout with a social aspect in mind. Entertaining area, wet bar with dual zone bar fridge, space for gym equipment, child's play area or recreational space. Two additional bedrooms and another full bathroom. There are ample storage closets throughout. This home is also equipped with leading-edge smart technologies such as integrated voice command features, Lutron lighting system, Sonos, Speakers on each level, Nest thermostats, Ring Pro doorbells and cameras, smart garage door openers in your oversized fully finished and heated triple garage. An electric vehicle charging station can be added if desired. This home has a large private backyard, fully landscaped and irrigated! We present this home with great pride! Our team of experts has designed and built this masterpiece with a vision, immense passion and deep thought into optimizing your day-to-day so that you will live your best life! Call today! (id:41531)
Century 21 Bamber Realty Ltd.
44 Spring Valley Lane Sw
Calgary, Alberta
Introducing your new custom built estate – a fusion of sophistication and comfort nestled within the serene enclave of Springbank Hill. This residence, featuring over 6300 sqft of total living quarters, 5 beds, 7 baths and over $250K worth of design work and home automation, epitomizes grace with its harmonious blend of contemporary design and lavish finishes, setting the stage for an inviting ambiance cherished by families and socialites alike. Tucked away on a secluded, gated street, this sanctuary not only offers a retreat from the city's hustle and bustle but also the convenience of full lawn care and snow removal services.Step into a realm of natural light and awe-inspiring panoramas upon entry. Sunlight streams through the expansive windows, accentuating the majesty of the soaring ceilings and open layout. The kitchen stands as a culinary masterpiece, boasting a remarkable 14-foot island and top-of-the-line Wolf and Subzero appliances. Embrace the convenience of the adjoining butler's pantry, providing ample storage and prep space for culinary adventures.Entertain with flair on the enclosed, screened-in deck, complete with a cozy fireplace and integrated BBQ, ensuring year-round enjoyment. And when the weather beckons, step onto the open deck to bask in the sunlight and relish panoramic views of the magnificent mountains.Ascend to the upper levels via the elevator, where luxury awaits at every turn. The primary suite is a haven unto itself, featuring a private balcony overlooking the mountains and an ensuite adorned with polished nickel hardware and heated tiles. A luxurious wardrobe leads to the adjacent laundry room, offering both convenience and opulence. Additional bedrooms, each boasting its own ensuite, provide comfort and privacy for family and guests alike.But the pièce de résistance awaits on the top floor – a retreat for teens or guests, complete with a spacious flex area, wet bar, and yet another deck boasting breathtaking views.Descend to the walk-out basement, where entertainment takes center stage. A family room with a fireplace sets the scene for intimate gatherings, while a well-appointed wet bar and wine room promise evenings of indulgence. Movie nights come alive in the theater room, while a sunlit office provides a space for productive pursuits. A secret under the stairs playroom for the kids, and with a gym, mudroom, and additional bedrooms with ensuites complete this level, ensuring every need is met.And let's not overlook the ultimate luxury – a five-car garage equipped with lifts or a car charging station, featuring soaring ceilings, heated floors, and even a deluxe dog wash. Efficiency is paramount, evidenced by the meticulous attention to detail outlined in the attached features sheet.Experience the pinnacle of luxury living where each moment is a celebration of refined elegance and unmatched comfort. (id:41531)
Century 21 Bamber Realty Ltd.
1404, 930 6 Avenue Sw
Calgary, Alberta
The first thing you'll notice are the floor-to-ceiling windows that flood the space with natural light, offering breathtaking views of the city skyline. These expansive windows not only provide ample natural light but also offer a glimpse of the aurora on clear nights, providing a magical touch to your living experience.Step out onto the huge balcony and feel the pulse of the city below. Whether you're enjoying your morning coffee or entertaining guests, this outdoor space is perfect for soaking up the vibrant energy of downtown living.Inside, the open concept layout seamlessly connects the living room, kitchen, and dining area, creating an inviting space for relaxation and entertainment. The kitchen boasts modern appliances, sleek countertops, and ample storage, making it a chef's dream come true.The spacious den offers versatility, serving as a cozy retreat for guests with its expandable bed or as a productive home office space where you can unleash your creativity.Retreat to the tranquil bedroom, featuring a semi-ensuite bathroom and plenty of closet space, providing a peaceful sanctuary to unwind after a busy day in the city. LRT station is just one block away and pedestrian-friendly streets, this condo offers unrivaled accessibility to all the offerings of Calgary's downtown! With pizza shop, other cafes, restaurant, convenient stores and supermarket are within 1 minute walk! (id:41531)
Grand Realty
1503, 8880 Horton Road Sw
Calgary, Alberta
Attention! First Time Homebuyer and investors. An opportunity own a unit under 300k in the city. 1+1 Functional floorpan and the den can be used as your second bedroom. The living room, spacious and inviting, seamlessly connects to a modern kitchen with kitchen island and quartz countertop definitely suit your needs. For those who work from home, the spacious den transforms into an ideal home office, offering privacy and tranquility. Convenience is further amplified by the in-suite laundry, rounding out this energy-efficient unit's features.Step outside to your private balcony and soak in the amazing views, a perfect backdrop for relaxation or intimate gatherings. On the 17th floor, discover a rooftop garden, library, and patio—exclusive amenities that offer beautiful city vistas and spaces for socializing or serene solitude.The building caters to a lifestyle of convenience and security with its concierge service, heated underground parking, 3 elevators, and 24hr security. It's pet-friendly too, welcoming your furry companions into a warm community.Location Location and Location, this unit delivers with unbeatable connectivity. Just step away from the LRT, downtown and the rest of the city are within easy reach. Even more appealing, the building's parkade is connected via the 4th level to Save On Foods, a professional building, and strip mall, ensuring that everything you need is just a short walk away. ?One of a few in Calgary that offers this value for both investor and first time home buyer. (id:41531)
Grand Realty
103, 1027 Cameron Avenue Sw
Calgary, Alberta
Discover the charm and convenience of urban living at 103, 1027 Cameron Avenue SW, a RENOVATED 1-BEDROOM condo nestled in one of Calgary's most prestigious inner-city neighbourhoods. | This ground-floor apartment offers a blend of comfort, convenience, and investment potential, boasting over 620 SF of modern living space in an unparalleled location, making it an IDEAL CHOICE for first-time homebuyers or savvy investors seeking a property with strong rental potential. The condo has undergone renovations in both 2015 and 2022, highlighting an UPDATED KITCHEN adorned with solid BIRCH cabinets featuring self-closing drawers, GRANITE countertops, and STAINLESS-STEEL appliances that include an electric range, an over-the-range microwave, and a fridge. The open living room/dining area, illuminated by large SOUTH-FACING windows, presents LUXURY VINYL PLANK flooring and light, neutral paint colours, ensuring a bright and welcoming ambiance. The large primary bedroom, also benefiting from south-facing windows, provides a serene retreat. | Noteworthy enhancements extend beyond the private quarters to include an UPDATED BATHROOM, boasting granite countertops and a TILED tub surround, enhancing the SPA-LIKE experience. In-unit storage adds convenience, while the availability of a parking stall and/or additional storage locker (both based on availability and with an additional nominal fee), addresses practical needs. | Residents will appreciate the building's well-maintained common areas, including a renovated elevator and flooring. Coin laundry facilities on the main floor, a bike storage room and an on-site manager ensure comfort and security. | This condo has a “WalkScore” of 98, WALKER PARADISE, and a “BikeScore” of 80, VERY BIKEABLE. | Located in a vibrant community, this condo is steps away from the social and cultural hub of 17th Ave SW, offering easy access to a plethora of stores, cafes, restaurants, and public transit options, making your daily commute or leisurely outings a breeze. (id:41531)
Boswell Krieger Management & Realty Ltd.
305, 327 9a Street Nw
Calgary, Alberta
Luxury living at The Annex in one of Calgary's top communities. Located in the heart of Sunnyside, this unit features all the bells & whistles you've been looking for! This modern 2 bed/2 bath condo features a contemporary kitchen with a large quartz island, gas stove and stainless steel appliances. The living room has floor-to-ceiling windows with access to a large balcony and breathtaking DOWNTOWN VIEWS! The master bedroom features a 3-pc ensuite including a large shower and walk-through closet. There's some fabulous views from this bedroom as well! The 2nd bedroom has a trendy barn door, and a 4-pc bath in close proximity. There is also an in-suite washer/dryer and a TITLED PARKING STALL. This building is PET FRIENDLY & SHORT TERM (AIR BNB) FRIENDLY. The Annex is Alberta's 1st LEED v4 Gold Multifamily Midrise. All suites offer the highest standard of comfort with inclusive features like in-suite and on-demand heating and cooling controls, and individual Heat Recovery Ventilation (HRV) for superior indoor air quality. There is also a spacious ROOF-TOP PATIO with a dog run, fireplace & BBQs. What more could you ask for? Perfect location close to the LRT, shops, diners, cafes, parks, Bow River & so much more! Don't miss out on this opportunity to own a a condo in the vibrant Kensington community. Book your viewing appointment today! (id:41531)
Century 21 Bamber Realty Ltd.
238, 222 Riverfront Avenue Sw
Calgary, Alberta
Investor Alert! Spacious 1 bedroom, 2 bathroom plus 1 flex home in unit of Tower B at Riverfront. Great kitchen with large island and premium concealed appliances behind custom millwork. 2 secure underground parking stalls and one large storage are included. Located between Calgary's downtown core and Prince's Island Park, the homes at Riverfront are a great place to call home. Residents have access to over 6000 sqft of amenities including private owner's lounge, fully-equipped fitness centre and yoga studio, indoor whirlpool and steam rooms, private movie theatre and executive concierge. DO NOT MISS IT. (id:41531)
Homecare Realty Ltd.
116 Kincora Hill Nw
Calgary, Alberta
** Seller Motivated, Bring us an offer and Make this House your New Home** Discover this exquisite Jayman-built residence nestled on a sprawling corner lot, embraced by the serene lush ravine offering breathtaking vistas. Boasting over 2600 sq. ft. of living space, this home showcases 3 bedrooms and 3.5 baths. The main floor invites natural light through its open-concept living space, accentuated by soaring ceilings, expansive windows, and hardwood flooring. The gourmet kitchen beckons with granite countertops, maple cabinets, and a dining area boasting panoramic views. The professionally developed walk-out basement offers a haven for relaxation and entertainment, featuring a full bath, wet bar, family room, gym area, and a den/storage space adorned with laminate flooring. Indulge in the luxurious retreat of the master suite featuring a spa-like bath, complemented by two generously sized bedrooms and a bonus room with vaulted ceilings. Step outside to the stamped concrete patio, adorned with a luxurious hot tub, while above, a sprawling covered balcony awaits, accessed by a convenient side stairway. Notable upgrades include triple-pane windows, on-demand hot water, 1-inch insulation, and hardi board exterior.For those with automotive pursuits, the heated garage provides ample space, accompanied by additional parking. Embrace the sense of community in Kincora, an established NW enclave with schools and shopping just moments away. Experience the epitome of luxurious living in this remarkable abode. (id:41531)
Real Estate Professionals Inc.
607, 8880 Horton Road Sw
Calgary, Alberta
Introducing Unit 607 at the pet-friendly London at Heritage Station highrise, located at 8880 Horton RD SW. This 2-bedroom, 2-bathroom Dover model offers an urban living experience with unparalleled convenience. Ready for immediate move-in, this clean and vacant unit spans 976 sqft, providing ample space for first-time buyers or those looking to downsize.The condo features large open living areas, a functional kitchen with an eating bar, granite countertops, rich dark maple cabinetry, and a full-height tile backsplash. The private balcony, equipped with a gas line for your BBQ, invites you to enjoy outdoor relaxation and entertaining. Large windows in every room bathe the space in natural light, enhancing the cozy ambiance.In-suite laundry, with a stacked washer/dryer combo, adds everyday convenience. The primary bedroom is accompanied by a full 4-piece ensuite, ensuring a private and comfortable living experience.Residents benefit from secure underground parking, 24/7 security, concierge services, and exclusive access to the serene rooftop sunroom and outdoor garden/patio on the 17th floor. Situated just steps away from a plethora of amenities, including direct heated parkade access to Save On Foods, Tim Hortons, boutique shops, restaurants, and other services, the location of this condo epitomizes ease of living.Seize the opportunity to immerse yourself in urban luxury and connectivity at 607 8880 Horton Rd SW. These high-rise condos are in high demand, so don’t hesitate – schedule your viewing today before it’s too late! (id:41531)
Exp Realty
