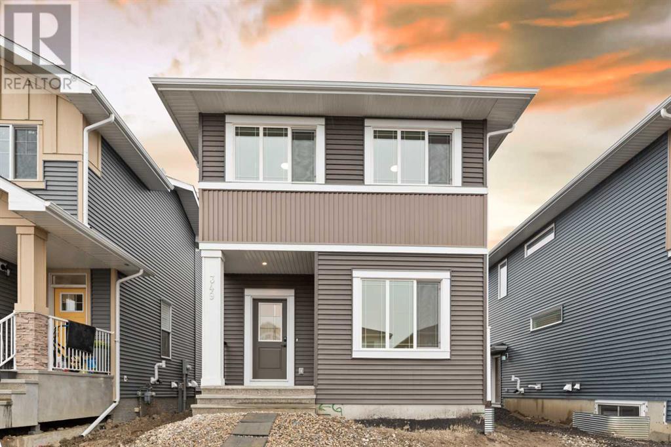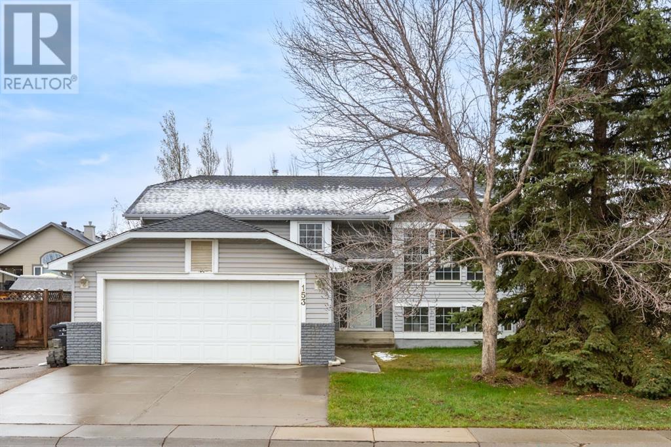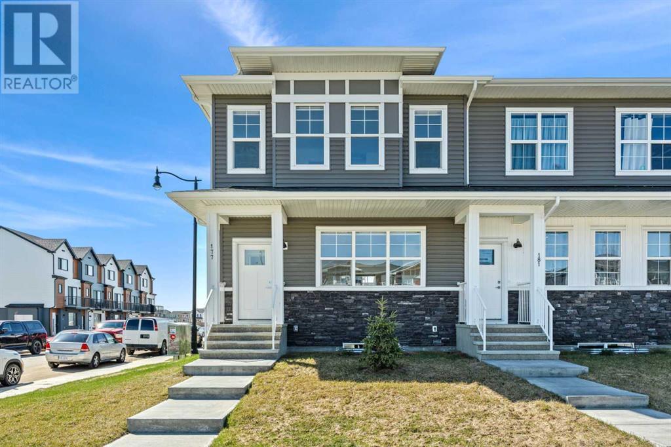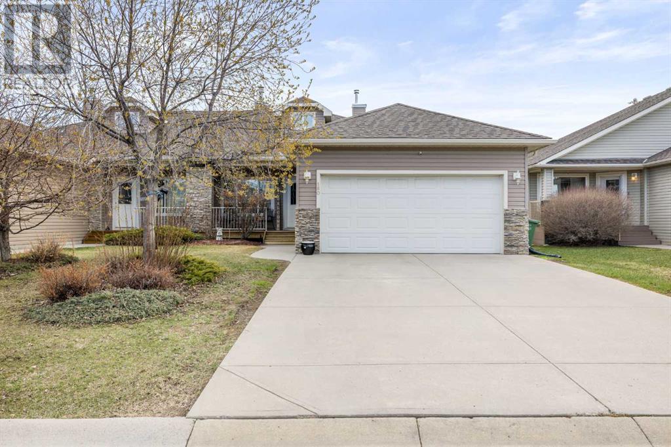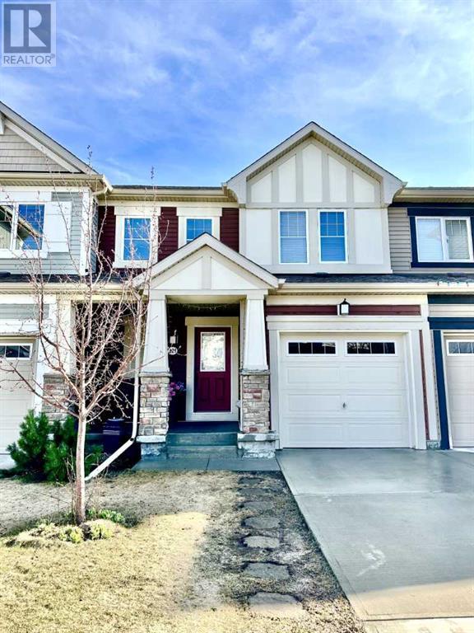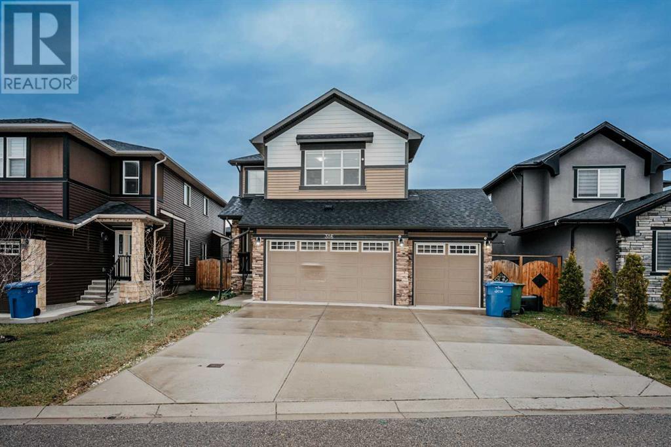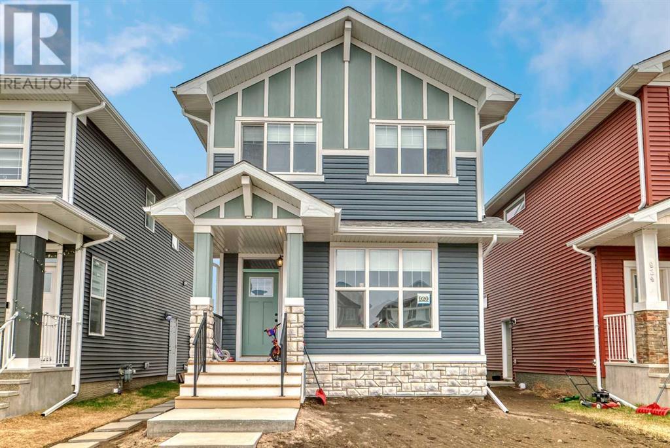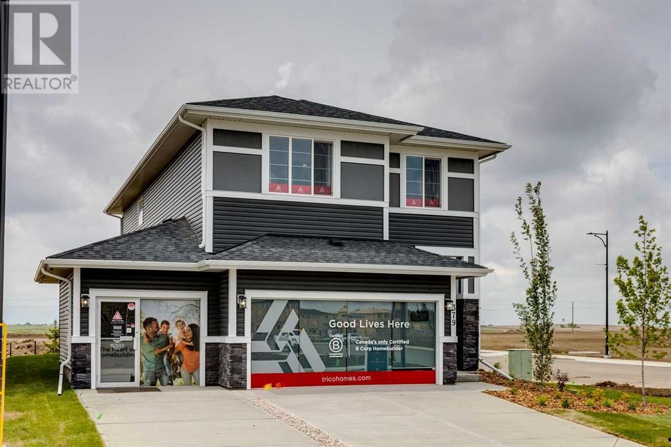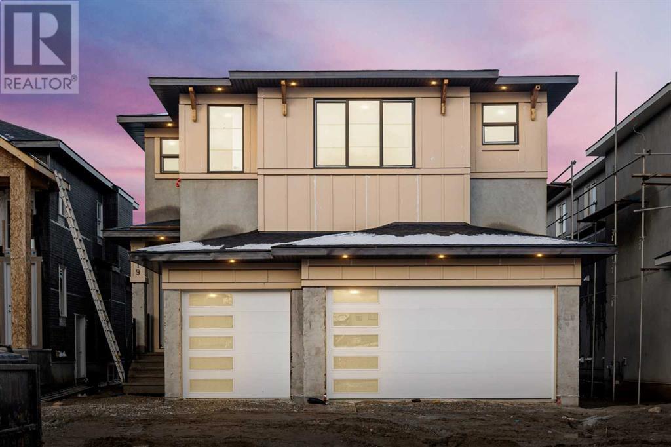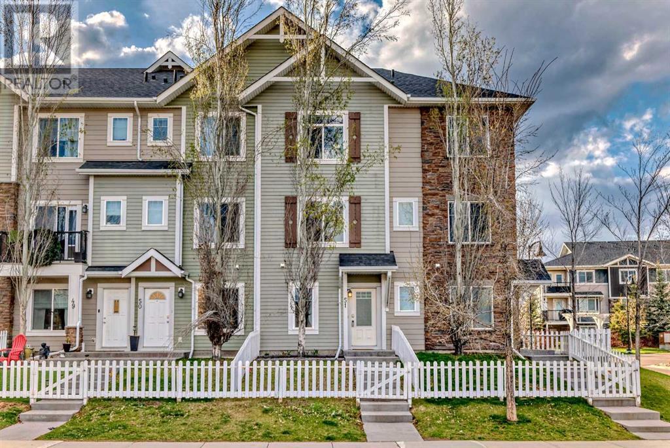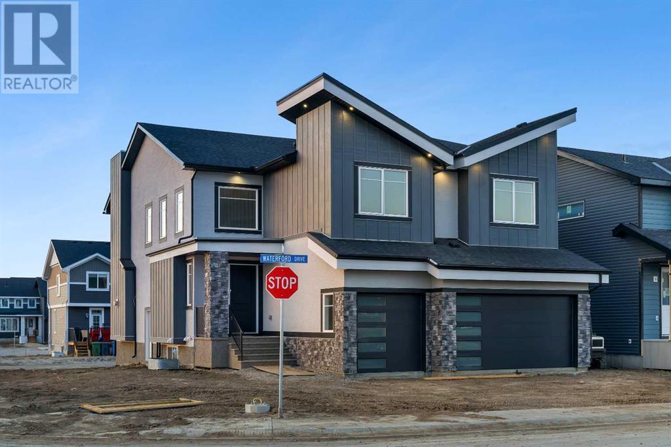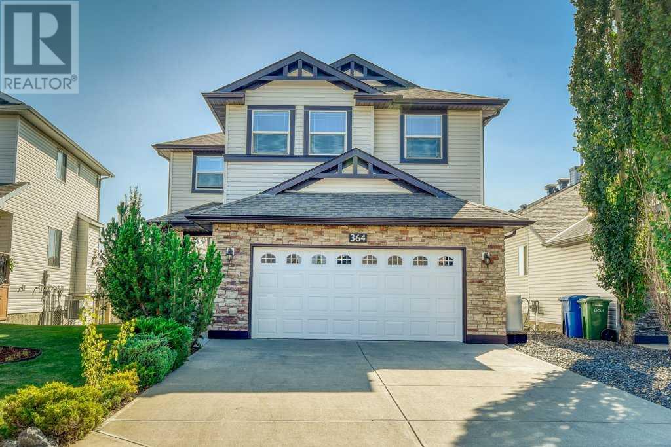Calgary Real Estate Agency
349 Chelsea Hollow
Chestermere, Alberta
2024 BUILT, BRAND NEW 1891 SQUARE FEET, SOUTH FACING UPGRADED HOUSE, MAIN FLOOR FULL WASHROOM & BEDROOM, UPGADED KITCHEN AND LARGER UPPER FLOOR BEDROOMS WITH STANDING SHOWER ENSUITE - A PERFECT START FOR FIRST TIME BUYER OR INVESTOR. Live near the Shopping center, lake, green space, schools and playgrounds with loads of upgrades. Come to Chestermere's premium community of Chelsea and experience the thrill of this gem has to offer. This 4 Bedrooms, 3 full washrooms house includes a convenient combo of main floor bedroom and full washroom, beautiful kitchen with granite countertops, large living area and two car concrete parking pad. Upstairs you will find a decent size owner's En-suite along with generous sized two additional bedrooms, a bonus room and a laundry for added convenience. This BRAND NEW home comes with big windows in Living area and bonus room for extra day light. A huge unfinished basement with SEPARATE ENTERENCE and three large windows, is awaiting for you imaginations. Imagine living close to COSTCO, WALMART, CINEPLEX, SCHOOLS, LAKE AND PONDS, and peace of mind living comes with a brand new home. Book your Showing TODAY ! (id:41531)
Maxvalue Realty Ltd.
153 Westchester Way
Chestermere, Alberta
*OPEN HOUSE Saturday 11th 1:30-4:30* Welcome to Chesterview Estates... Chestermere's best kept secret! UNBEATABLE LOCATION - 1 block from the Lake and Canal, backing a pathway and across the street from a children's park! Quiet, well established pocket of Chestermere with friendly neighbours & mature trees. This cozy bi-level home has plenty of room for the whole family, with 4 beds and 3 full bathrooms. The vaulted ceilings and large windows provide BRIGHT NATURAL LIGHT. Spacious kitchen is fully loaded with GRANITE COUNTERTOPS, centre island, stainless steel appliances and corner pantry. The primary bedroom easily fits a king-sized bed and features a 4-pc ensuite with relaxing jacuzzi tub. All other bedrooms are well sized. The basement possesses ample space with a MASSIVE storage room, 4th bedroom and rec room with gas fireplace. Relish in the sunshine on your deck in the WEST FACING BACKYARD. Beautiful mayday and lilac trees provide privacy and fragrant blooms all season long. BACKING A PATHWAY that leads directly to the lake and canal. OVERSIZED 23x20 DOUBLE GARAGE and RV PARKING! This is a fabulous family home with quick access to recreation, schools, shopping and Calgary. You will love living here! Check out the 3D TOUR and book a showing before it's too late. (id:41531)
Maxwell Capital Realty
177 Dawson Way
Chestermere, Alberta
Wow, take a look at this gorgeous END-UNIT HOME on a CORNER LOT with NO CONDO FEES (not a condo) in Dawson’s Landing, Chestermere! MOVE-IN READY! Built by Truman Homes, this property boasts 3 BEDROOMS and 2.5 BATHROOMS in 1,558 SQUARE FEET of living space with a SOUTH-FACING, FULLY LANDSCAPED BACKYARD and DOUBLE DETACHED GARAGE (via paved back-alley access)! Exquisite finishings here include: 9’ CEILING HEIGHT, QUARTZ COUNTERTOPS, UPGRADED STAINLESS STEEL APPLIANCES (fridge with water/ice), LUXURY VINYL PLANK FLOORING, UPSTAIRS LAUNDRY, and installed WINDOW COVERINGS! Conveniently located near to all amenities and Chestermere Lake! Don’t miss out on this incredible opportunity. Call now! (id:41531)
Maxwell Capital Realty
180 Cove Rise
Chestermere, Alberta
This impressive bungalow in the coveted "Villas of the Cove" neighborhood presents a low-maintenance lifestyle ideal for empty nesters, downsizers, or those with an active routine. With an airy open floor plan, light oak hardwood flooring, and soaring 20' vaulted ceilings in the living and dining areas featuring a double-sided fireplace, this home offers both elegance and functionality. The kitchen showcases hickory cabinets, stainless steel appliances, ample counter space, and a pantry, while the spacious breakfast nook provides convenient access to the expansive deck with a gas line for grilling or enjoying morning coffee as the sun rises. The Primary Bedroom includes a generous walk-in closet and a 4-piece ensuite, while the main floor also features plentiful closets and a laundry room for added convenience. Downstairs, the lower level boasts a sizable Rec room, a large second bedroom, and another 4-piece bath. The hobby room offers versatility and can easily be converted into a third bedroom. The insulated double attached garage, with a rough-in for natural gas, adds practicality to the property. Situated on a quiet cul-de-sac, within walking distance to the beach, boat launch, and all amenities, this is perfect for its desirable location and well-appointed features. Book your viewing today with your favorite Realtor! (id:41531)
RE/MAX Key
201 Viewpointe Terrace
Chestermere, Alberta
Welcome to this exceptional 3-bedroom, 2.5-bathroom townhome with NO CONDO FEES!! Situated in the tranquil community of Lakepointe, which is steps away from Chestermere Lake. This home features a single attached garage, covered front porch and an open concept design. Loaded with upgrades such as a central vacuum system, Chef's kitchen, S/S appliances, quartz countertops in the kitchen and a large center island you are sure to love. The upper level features a large primary bedroom with walk-in closet and full bathroom ensuite. Two additional bedrooms and another full bathroom are also on the second floor. The basement is partially developed with a rec room, laundry, storage room and another full bathroom remaining to be completed. The south facing backyard has a lush garden and patio which is perfect for BBQ's and relaxing in privacy. 24 hour notice required for showings, book your viewing today! (id:41531)
Grand Realty
316 Kinniburgh Link
Chestermere, Alberta
This home sounds absolutely stunning! With its triple attached garage and beautiful interior features, it's clear that attention to detail and quality upgrades are evident throughout. The neutral color scheme offers a timeless appeal, while the upgraded flooring, tile, and granite add a touch of luxury.The main floor is designed for both functionality and elegance, with its open-concept layout, high ceilings, and cozy fireplace in the family room. The kitchen, complete with stainless steel appliances, island, and pantry, is sure to be a favorite spot for culinary creations. Plus, the access to the spacious deck makes outdoor entertaining a breeze.Heading upstairs, the four large bedrooms, three full baths, and loft provide ample space for relaxation and privacy. The master suite, with its walk-in closet and luxurious en suite, offers a serene retreat at the end of the day.The basement, with its separate entrance, presents endless possibilities for customisation to suit your needs and preferences.Located just a short distance from downtown and the airport, as well as amenities like the lake for recreational activities, golf courses, schools, and shopping, this home offers both convenience and lifestyle options.And the fact that it's a non-smoking, no-pet home is an added bonus for those seeking a pristine living environment.For those unfamiliar with the area, the directions provided offer two routes to reach this lovely property, ensuring easy access for potential buyers or visitors.Overall, this home seems like a dream come true for anyone looking for upscale living in a convenient location. Call your favourite realtor to book a showing!! (id:41531)
Exp Realty
920 West Lakeview Drive
Chestermere, Alberta
WELCOME TO THIS BEAUTIFUL 2023 BUILT, FEATURING MAIN FLOOR FULL BED AND FULL BATH. Upstairs has 3 bedrooms, 2.5 baths, 9 foot ceilings and an upper-level bonus room. The kitchen is a chef's dream, boasting an abundance of cabinets, stainless steel appliances, quartz countertops, and a spacious breakfast bar. A pantry provides additional storage space, while the bright and spacious dining room is perfect for family meals. The open design seamlessly connects the kitchen, dining, and living areas, ideal for entertaining. The spacious great room features large windows, and stylish vinyl plank flooring. FULLY FINISHED BASEMENT has 2 bedrooms and full bath with side door entrance. MUST SEE!! (id:41531)
Maxwell Central
107 Chelsea Channel
Chestermere, Alberta
Welcome to your dream home, this Triple Car Garage Home is nestled against serene green space! This stunning property offers the perfect blend of comfort and luxury, with impeccable features that promise a lifestyle of tranquility and convenience.Step inside and be greeted by a spacious main floor flex room, ideal for a home office, study, or additional living space. The kitchen boasts exquisite quartz countertops, perfect for culinary creations, while the 9’ knock-down ceilings on the main floor create an atmosphere of grandeur. The heart of the home is the two-storey great room, adorned with expansive windows that flood the space with natural light, complemented by an inviting electric fireplace for cozy evenings. Enjoy the breathtaking view from the open-to-below area overlooking the great room, adding a touch of elegance to the ambiance. Retreat to the luxurious owner's suite featuring a lavish 5-piece ensuite, offering a serene oasis to unwind after a long day. Convenience meets functionality with a full sink in the laundry room, making chores a breeze. This home also offers 9' basement foundation and separate side entrance along with 3 piece bathroom rough in, laundry hookups and bar rough in, perfectly set up for your future plans. Step outside to your private rear deck, complete with stairs and aluminum railings, perfect for outdoor entertaining or simply enjoying the tranquil surroundings. Located just minutes away from an eco-park, green space, schools, a neighbourhood plaza, and the East Hills Shopping Centre, every convenience is within reach. Don't miss the opportunity to make this exquisite home yours and experience the epitome of modern living in a serene setting. Schedule a viewing today! Showhome pictures attached shows similar floor plan to this QUICK POSSESSION HOME. NOTE: the area size was calculated by applying the RMS to the blueprints provided by the builder. (id:41531)
Exp Realty
219 Kinniburgh Loop
Chestermere, Alberta
OVER 3200 SQFT, BRAND NEW HOME, TRIPLE ATTACHED GARAGE, 5 BEDROOMS, 4 BATHROOMS, SIDE ENTRANCE TO BASEMENT - ELEGANT DESIGN AND MODERN FINISHING - This home in Kinniburgh is perfect for a large family and offers the convenience of being close to shops, schools, the lake and all that Chestermere has to offer. Walking in to your home you are greeted with a large foyer and storage space. A hallway connects a den (that can be used as a bedroom), and bathroom to the rest of the main living space. The TRIPLE ATTACHED GARAGE, opens into a mud room and SPICE KITCHEN which allows you to keep your home in pristine condition. The kitchen is a chef's dream with built in STAINLESS STEEL appliances, a large island and beautiful wood finished cabinets. A large living room is warmed with a TILE FACED FIREPLACE, and this space opens onto your DECK. The second floor boasts 4 bedrooms and 3 bathrooms. Including 1 primary ensuite with and expansive 5PC bathroom and a large walk in closet. This bathroom has a full size soak tub and dual vanities. Another bedroom is complete with an ensuite bathroom and walk in closet. 2 other bedrooms and 1 bathroom, laundry and a large family room complete this floor. Welcome to your home! Please note that front landscaping and finishing will be done including a tree. Option for the builder to develop the basement already includes SIDE ENTRANCE. (id:41531)
Real Broker
51, 300 Marina Drive
Chestermere, Alberta
Welcome to your dream townhome nestled in the picturesque community of Westmere, Chestermere, where tranquil lake views greet you from your front deck, setting the scene for a lifestyle of serenity and relaxation.This stunning three-story residence boasts an array of desirable features, starting with its spacious layout encompassing two large bedrooms and 2.5 bathrooms, offering ample space for comfortable living and entertaining. Step inside to discover a meticulously maintained interior that exudes modern elegance and charm.The main floor welcomes you with an inviting open-concept design, seamlessly connecting the living, dining, and kitchen areas. Natural light floods the space, accentuating the upgraded finishes and creating a warm ambiance throughout. Additionally, a versatile office space on the ground floor provides the perfect environment for remote work or quiet reflection, adding functionality to this already impressive home.The kitchen is a culinary haven, featuring sleek countertops, upgraded appliances, and plenty of storage space, making meal preparation a delight.Ascend to the second level, where you'll find the luxurious master suite complete with a private ensuite bathroom, providing a peaceful retreat at the end of a long day. Two additional bedrooms offer flexibility for guests, a home office, or whatever your lifestyle demands, ensuring everyone has their own space to unwind.On the main floor, you'll be captivated by the breathtaking views of the lake from the front window, perfect for enjoying your morning coffee or evening cocktails while soaking in the tranquil surroundings.Convenience and functionality are further enhanced by the inclusion of a single attached garage, oversized to accommodate your vehicles and provide additional storage, along with a workspace for your hobbies or DIY projects.This move-in-ready townhome offers the utmost in convenience, with low condo fees alleviating the stress of maintenance, leaving you more time to enjoy all that Chestermere has to offer. Explore the vibrant community on foot, with shops, restaurants, and the lake just a short stroll away, inviting you to embrace the outdoors and embrace the true essence of lakeside living.Don't miss your chance to experience the epitome of modern living in this meticulously crafted townhome in Westmere, Chestermere. Schedule your viewing today and prepare to embark on a lifestyle of luxury, comfort, and natural beauty. (id:41531)
Royal LePage Benchmark
208 Waterford Heath
Chestermere, Alberta
OVER 5,000 SQFT LIVEABLE SPACE WITH BASEMENT - BRAND NEW, 7 BEDROOMS 5 BATHROOMS, 3 CAR GARAGE - ILLEGAL SUITE OPTION (subject to city approval) - Step into your large multi level foyer on your main floor with a formal dining room, pantry, bedroom, bathroom all located on the main floor. A large kitchen and adjoining living space invites you in with the warmth of a fireplace and a spice kitchen keeps your home neat and tidy. All appliances will be modern, high quality STAINLESS STEEL. A large 3 car garage is attached to your mud room and conveniently connects to the spice kitchen. The second floor boasts 4 bedrooms, 1 of which is the large primary ensuite with walk in closet and 4pc ensuite bathroom and 2 of which are ensuites. A laundry room is conveniently located on the same floor, next to an additional bathroom. A large bonus room completes this floor. The basement can be converted into an illegal suite (subject to city approval) with the addition of a kitchen and has a large rec room, 2 bedrooms and bathroom. There is also a separate space that can be made into a laundry room. This home is in a SOLID LOCATION within Waterford with a total of almost 5000 sqft of living space. Please note that this home is currently under construction. (id:41531)
Real Broker
364 Rainbow Falls Way
Chestermere, Alberta
Fall in love with your new home in RAINBOW FALLS - ONE OF CHESTERMERE’S MOST SOUGHT AFTER COMMUNITIES. This FULLY FINISHED EXECUTIVE WALK OUT offers a perfect balance of elegance & functionality and is ideally located BACKING ONTO THE CANAL & PATHWAY. Enjoy the PEACEFUL VIEWS from your backyard, hop on your bike in the summer or build an outdoor rink on the canal in the wintertime. Wonderful curb appeal with immaculate landscaping and a TIMELESS STONE FRONT GARAGE. Just inside the front door you’ll find an OPEN FLEX ROOM that you could use as a sitting room, home office, playroom or formal dining room. The main living area is OPEN CONCEPT and HUGE WINDOWS allow for tons of natural light and provide a perfect showcase for your STUNNING SOUTH FACING VIEWS. Even the most discerning chef will fall in love with this well equipped and UPDATED KITCHEN. Complete with CEILING HEIGHT CABINETRY in popular white with plenty of large deep drawers, a CENTRE ISLAND WITH SEATING, GRANITE COUNTERS, GLEAMING HIGH END STAINLESS STEEL APPLIANCES and a corner pantry. The kitchen flows seamlessly into the family room where you’ll enjoy a GAS FIREPLACE and the nice sized dining area provides direct access to your back deck - perfect for outdoor dining, entertaining & grilling. A spacious mudroom with bench just off of the garage and a 2 pc powder room round out this level. Upstairs you’ll find 3 bedrooms including a LUXURIOUS OWNER’S RETREAT complete with 5 pc ensuite and a huge walk in closet. There is also a GREAT SIZED BONUS ROOM with built in shelving and lots of windows as well as a SECOND BONUS SPACE in between that can be used as an office, games room or maybe a playroom - whatever suits your needs. You’ll be wowed by just how much space there is! Enjoy the convenience of an upstairs laundry room located just off of this area and complete with folding counter and storage cabinets. The other 2 bedrooms are also a good sized and there is a full bath with a sliding glass door on the bath tub. Heading downstairs to your FULLY FINISHED WALK OUT BASEMENT where you’re going to love to entertain! The family room is finished with a fresh modern feel and includes a small coffee station or bar with beverage fridge, a trendy BARN BOARD FEATURE WALL and the coolest shelf that is actually a secret door to your utility room. A bright and sunny 4TH BEDROOM plus FULL BATH is the perfect private space for guests or as a wonderful retreat for your teen or another family member. Be prepared - they may never want to leave!! Finally get ready for hot summer days & long summer nights in your BEAUTIFUL BACKYARD OASIS. Immaculate and lushly landscaped throughout you can escape the sun on your ground level covered wooden patio and there is still plenty of room for kids or pets to run and play plus there is a fenced in dog run for your fur baby to enjoy. This home really does have it all and you can’t beat the location!! Trust us - you’re going to love living in Chestermere! (id:41531)
RE/MAX Key
