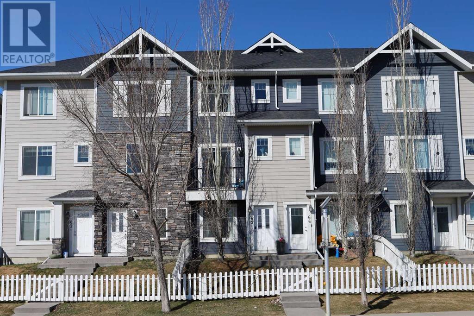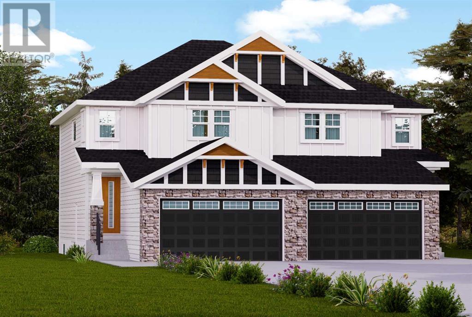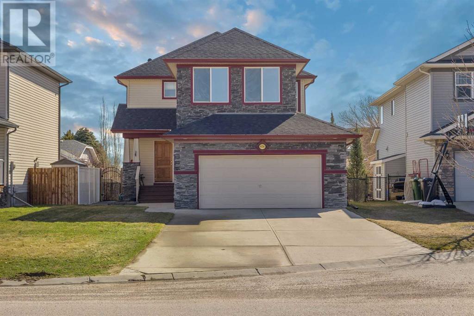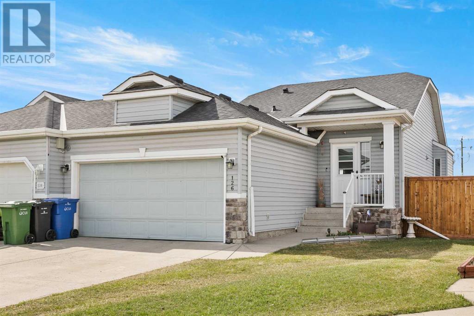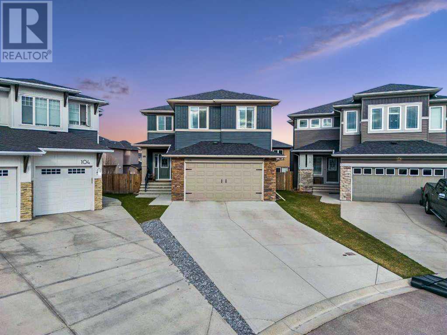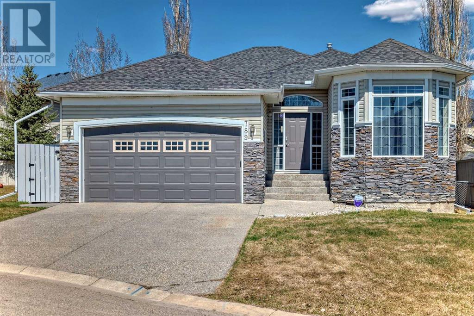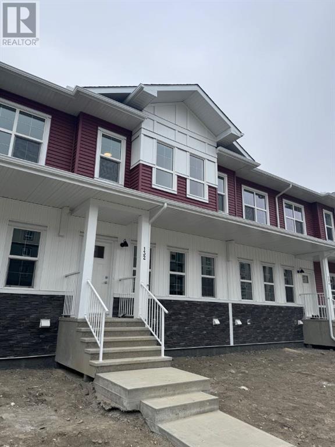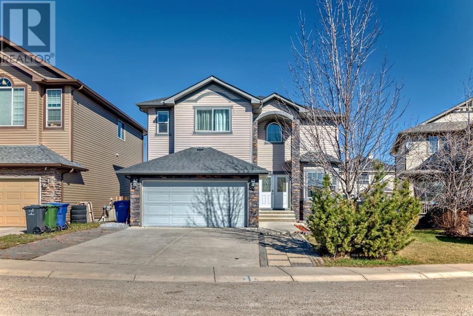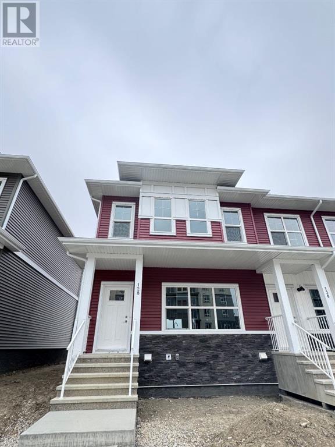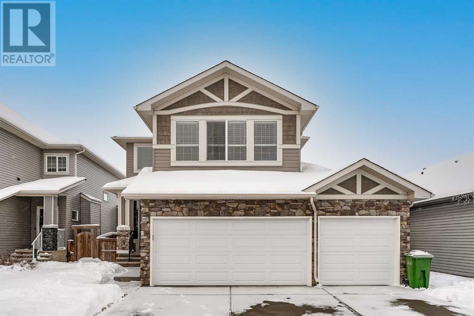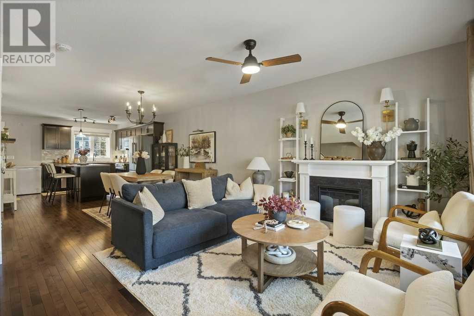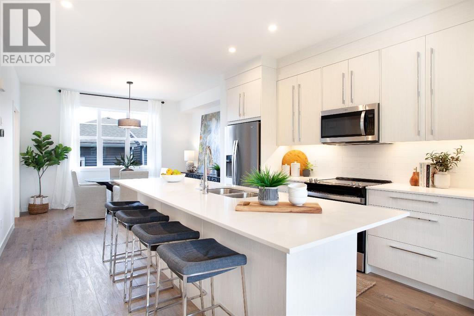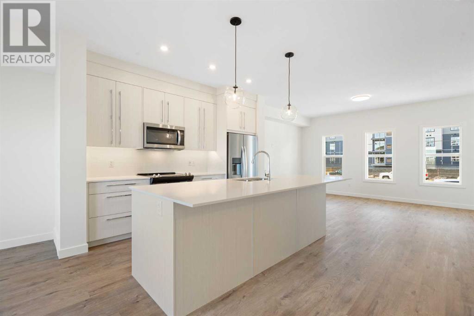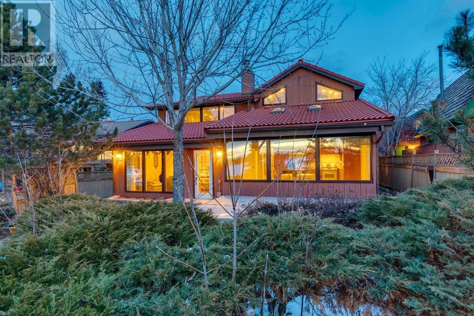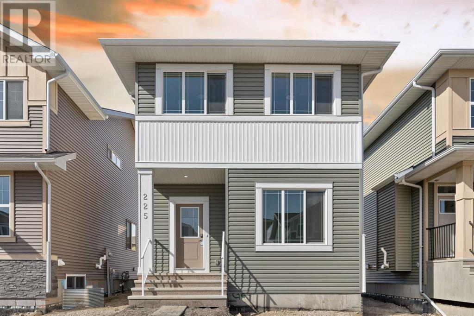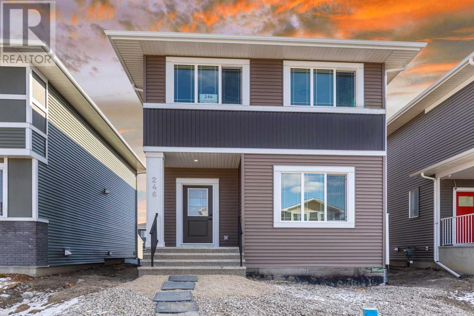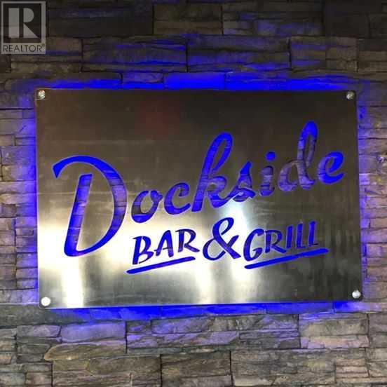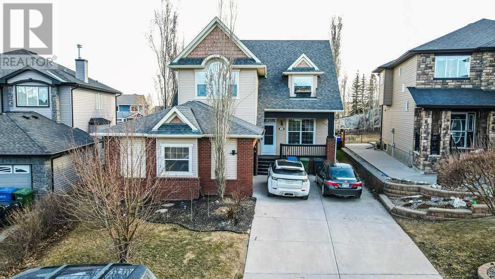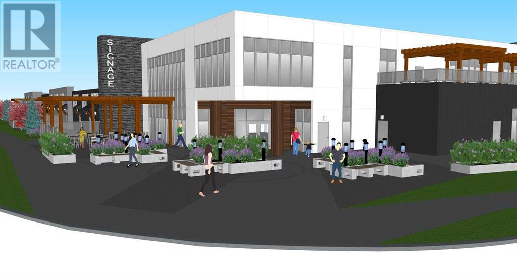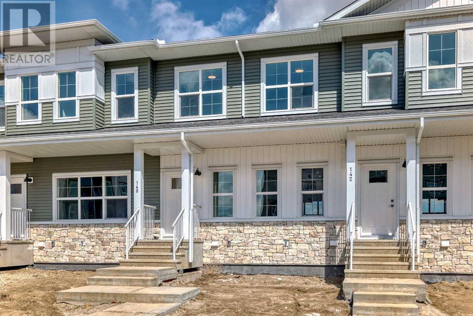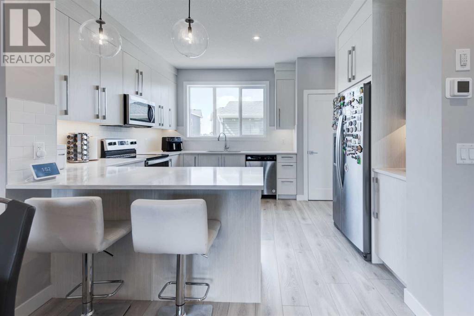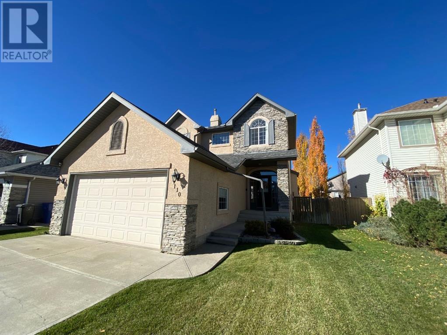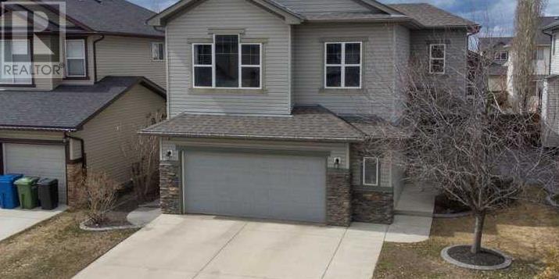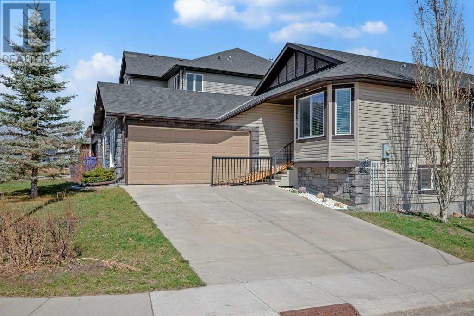Calgary Real Estate Agency
65, 300 Marina Drive
Chestermere, Alberta
Your new home awaits here in the ever-popular CHESTERMERE STATION townhome project just steps to Chestermere Lake & all the shopping at Chestermere Station. With views of the lake from this beautiful 3 storey home, this warm & inviting condo enjoys 2 bedrooms + flex room, designer kitchen with granite countertops, attached garage for your exclusive use & all the benefits of maintenance-free living. Wonderful open concept floorplan with upgraded laminate floors & 9ft ceilings, great-sized living room with Juliet balcony & views of the lake, spacious dining room & fantastic kitchen with loads of cabinet space & large island, black Whirlpool appliances & balcony where you can sit back & relax. The top floor has 2 super bedrooms & 2 full baths - both with granite counters; & a bonus for the master bedroom are the views of the lake. Between the bedrooms is a closet for linens/towels & laundry with space-saving LG washer & dryer. The ground level has a sunny flex room which is ideal for your home office, guest powder room & access into your oversized single garage. Pet-friendly complex with lots of visitor parking for your guests. Truly outstanding home located in Chestermere's premier townhome development, only a short stroll to the lake & library, parks & Chestermere Station retail centre (including Safeway, Shoppings Drug Mart, Starbucks, Pet Planet, restaurants, services,etc), & quick easy access to 17th Avenue & the TransCanada Highway to take you West into Calgary. (id:41531)
Royal LePage Benchmark
166 Sandpiper Bend
Chestermere, Alberta
Step into this elegant semi-detached Duplex situated in the charming community of Kinniburgh South. This newly built home seamlessly merges contemporary flair with cozy comfort, featuring 3 bedrooms and 2.5 bathrooms within a welcoming open layout.Upon entry, you're greeted by abundant natural light streaming through large windows, highlighting the modern design elements. A majestic staircase adds a touch of sophistication, while the side entrance ensures convenience and privacy. Throughout the house, classic black and white accents create a refined aesthetic, complemented by 9-foot ceilings that enhance the spacious feel of each room. The heart of the home is its luxurious kitchen, equipped with stainless steel appliances, cabinets to-celling, Quartz countertops, and a convenient built-in pantry. Perfect for cooking enthusiasts and entertainers alike, this kitchen effortlessly blends style and practicality. The master bedroom features a generous walk-in closet and a 5pc ensuite with a freestanding tub, along with built-in features for added convenience. Designed to accommodate various lifestyles, whether you're a growing family, a couple, or an individual seeking comfort and elegance.Currently under construction, this property is slated for completion by June 2024. Photos shown are from a finished build of the same model, adhering to builder standards. (id:41531)
Real Estate Professionals Inc.
404 Rainbow Falls Way
Chestermere, Alberta
Welcome to 404 Rainbow Falls Way - This incredibly well kept home is being sold by the original owners. Located on very quiet street and backing onto a pathway leading you directly to the CANAL/LAKE. Built in 2006, and cared for ever since! This home has so much to offer! Brand new shingles in 2021, brand new hot water tank & furnace this year! Walking distance to schools, parks, shops, restaurants, Chestermere lake, the canal and so much more! A very vibrant neighbourhood! Excellent neighbours! * A REAL NEIGHBOURLY COMMUNITY * - with paved bike trails taking you all around Chestermere & even straight into Calgary! - A *40’ long driveway leads to the double attached garage & a stone path taking you from the front porch and around the house to the LARGE sunny backyard - featuring a composite deck! As you enter through the front door you are welcomed by a spacious mudroom, beautiful hardwood floors, open to below staircase, & LARGE floor to ceiling windows flooding the entire main floor with tons of natural sunlight. The kitchen, dining & living room create the perfect space to entertain or just unwind beside the gas fire place! - Granite counter tops, beautiful wood cabinetry & a large walk-through (tiled) pantry lead you to the laundry room & 2 piece bathroom + easy access to the garage. Upstairs you’ll find LUSH carpets, bright windows, 2 generous sized guest bedrooms, a BIG bonus room, 4 piece bathroom & a stunning primary bedroom including a 5 piece ensuite + walk-in closet! - The 870 sqft undeveloped basement is a clean open canvas ready for the new owners to make it their own! * Pride in ownership is shown throughout! YOU DON'T WANT TO MISS THIS ONE * (id:41531)
Exp Realty
126 Westcreek Bay
Chestermere, Alberta
Welcome to this spacious bungalow with a DOUBLE ATTACHED GARAGE, situated in a convenient cul-de-sac location with a large PIE SHAPED lot. Upon entering, you'll be greeted by a spacious entryway featuring stunning HIGH END LAMINATE flooring. The kitchen is generously sized room for a sitting island as well as a high-end stove. The living area and bedrooms all feature newer carpeting, along with all-new fixtures throughout the home. The main floor includes a 5-piece bathroom, while the PRIMARY bedroom offers a walk-in closet and a fully renovated ensuite with DUAL RAIN SHOWERHEADS for a luxurious experience. The basement is FULLY FINISHED , featuring 2 bedrooms and another living area. NEW ROOF in 2022 Outside, the large yard offers plenty of space for RV PARKING It's important to note that this home is DETACHED , with only the DOUBLE GARAGE attached at the front. Added Bonus (4.5 ft high x 19" wide 24" deep) SAFE INCLUDED with sale. With exceptional value, spacious living areas, and a prime location, this bungalow offers everything you need and more. Don't miss out on this fantastic opportunity BRAND NEW REC center 2 Minutes away —schedule a viewing today! (id:41531)
Cir Realty
108 Kinniburgh Close
Chestermere, Alberta
**OPEN HOUSE SAT 11-1** SHOWHOME CONDITION!! This STUNNING home is immaculate from top to bottom and will absolutely WOW you!! Located in a QUIET cul-de-sac and on a large pie shaped lot, with a beautiful backyard Oasis!! You will absolutely LOVE all of the mature trees, the maintenance free lower deck, upper deck with privacy wall and huge grass area which is perfect for kids, pets or anything your heart desires! The design of this home is one of the best that you will EVER find!! Step into a massive front entrance that is filled with natural light and has space for the whole family. As soon as you step through the doors you will be drawn into the OPEN CONCEPT main floor which has a kitchen that will make you want to stay!! A true Chef's dream with massive QUARTZ Island, wall oven, stainless steel appliance package, full height gorgeous white cabinetry & one of the BIGGEST pantries you will ever see, which could also be converted into a spice kitchen if desired. A bright dining nook compliments the kitchen and opens to the massive main floor living area which is the perfect place when entertaining all of your family and friends, and is complete with gas fireplace and many large windows letting in loads of natural light. A large rear mudroom is the perfect spot for kids and it leads to the oversized double car garage which has built-in storage shelves and two-story ceilings. The upper level features 4 large bedrooms and a central bonus room which is the perfect place for family movie night! The primary bedroom is an absolute treat and is complete with HUGE KING size bedroom area, spacious WALK IN closet with built-ins & LAVISH 5 piece ENSUITE with dual quartz vanity, TILE walk-in shower and relaxing Soaker tub. 3 additional bedrooms is the perfect set up for large families and they are complimented by the 5 piece Jack and Jill bath! All of this, plus enjoy the convenience of having an upstairs laundry room!! If you have been waiting for that perfect property that ch ecks all the boxes this is 100% it!! Packed with SOO MANY features that you will LOVE & make you want to stay!! A/C, built in Sonos system, ESTATE quality build, massive backyard, water softner system, over 3800 sq.ft of developable space plus SOO MUCH MORE!! Be the Envy of all your friends and family and start packing your bags because this one is ready to go!! (id:41531)
Greater Property Group
789 Crystal Beach Bay
Chestermere, Alberta
This beautiful bungalow is located on a quiet cu-de-sac in Chestermere Lake. A spacious foyer welcomes you into this well cared for home featuring 10' ceilings, gleaming hardwood floors throughout and air conditioning. The main floor offers a spacious living room with a gas fireplace, a dining room with two garden doors leading to the backyard, classic white kitchen with Maytag appliances purchased in 2020, breakfast bar, pantry and skylights. Retreat into the comfortable primary bedroom with a walk-in closet and relax in the six piece ensuite with steam shower. A second bedroom and full bathroom completes the main level. The lower floor has been beautifully developed and offers 9' ceilings, a games/family room, three bedrooms, a full bathroom, laundry area and storage. New water heater purchased in 2020. The backyard features a patterned concrete patio with fire pit and exposed aggregate driveway, sidewalks and steps. The double attached garage is heated. This wonderful home is close to all amenities including Lake, schools, shopping and bike paths. (id:41531)
RE/MAX Complete Realty
132 Merganser Drive W
Chestermere, Alberta
Chestermere’s Brand new NO CONDO FEES Townhome! This newly built construction is in the prime location, and it offers plenty of luxury features that you will enjoy, from no condo fees, detached double car garage, 9' ceiling, quartz counter tops, vinyl floors, upper floor laundry, a spacious master bedroom featuring a luxurious 4 piece on-suite, and an additional of 2 other bedrooms. This unit is completely ready to move in! Chestermere provides an easy commute into Calgary, creating a home for the Calgary professionals, without the high density you will encounter in the city. Proximity to Calgary isn’t the only highlight though, the growing City of Chestermere offers many diverse amenities, and all are a short drive away, or within walking distance like No Frills, Pizza Hut, Pharmacy and Dental. Call today! (id:41531)
Exp Realty
202 Topaz Gate
Chestermere, Alberta
Open house Sunday (April/28) 01:30 to 3;30pm Gorgeous family home nestled in the sought after neighborhood of Rainbow Falls in the Lake community Chestermere where neighbours gather year-round to enjoy the best of four-season lake living. Home is Located in a quiet street close to schools, parks,walking pathway and other amenties nearby .3+2 bedroom and 2.5 +1 washroom home includes total Finished ares of 3229.7sqft. Upon entering this beatiful home you will find Spacious living area and thoughtfully designed interior,18 ft ceiling open to above big family room features a cozy gas fireplace and huge windows which capture beatuful natural lights in to your family room creating a perfect space for entertaining and family gatherings. 9ft ceiling throughout main floor,Dinning room conveniently located next to the kitchen,spacious pantry and half bathroom on the main floor. The extended dining room offers an over sized windows emphasizing the wonderful location this home boasts. Kitchen equipped with Kitchen aid Fridge and cooking range ,Bosch diswasher.Gorgeous hardwood stairs leading to three bedrooms UPSTAIRS including the luxurious primary bedroom featuring a spacious sitting/reading/relaxing area, large walk-in closet, and a lavish 5-piece bathroom with a dedicated sitting area for makeup. Two more generous sized bedrooms with walk in closet and 4-piece bathroom. Head downstairs to the lower level with seperate side entrance illegal suite which features two large bedrooms with good sized windows,4 -Piece bathroom ,kitchen, spaceious living and laundry on the suite(illegal)..Enjoy the convenience of a double car garage, ensuring ample parking with an oversized parking pad.You will be impressed with the Pie Shaped lot with a stunning Low maintance backyard which has extensive stone patio spanning the majority of the yard includes well grown fruit trees. Call your friendly REALTOR(R) to book a private viewing of this amazing home.Dont miss this great opportunity. (id:41531)
Maxwell Capital Realty
128 Merganser Drive W
Chestermere, Alberta
Chestermere’s Brand new NO CONDO FEES Townhome! This newly built construction is in the prime location, and it offers plenty of luxury features that you will enjoy, from no condo fees, detached double car garage, 9' ceiling, quartz counter tops, vinyl floors, upper floor laundry, a spacious master bedroom featuring a luxurious 4 piece on-suite, and an additional of 2 other bedrooms. This unit is completely ready to move in! Chestermere provides an easy commute into Calgary, creating a home for the Calgary professionals, without the high density you will encounter in the city. Proximity to Calgary isn’t the only highlight though, the growing City of Chestermere offers many diverse amenities, and all are a short drive away, or within walking distance like No Frills, Pizza Hut, Pharmacy and Dental. Call today! (id:41531)
Exp Realty
161 Rainbow Falls Heath
Chestermere, Alberta
Crafted by Douglas Homes, this two-story home showcases a captivating design and picturesque west-facing backyard views. Upon entry, the elegance of hardwood floors welcomes you, gracefully extending through the foyer, halls, powder room, and dining area. The kitchen has received a sophisticated upgrade, boasting stainless steel appliances, a generously sized island topped with granite countertops, and a seamless connection to the spacious living room. Here, a cozy fireplace and expansive westward windows bathe the area in natural light, fostering an inviting atmosphere. Adding to the charm is a main floor den with French doors, offering versatility and character. Ascending upstairs, you'll discover a separate, generously proportioned bonus room, along with two secondary bedrooms and a well-appointed four-piece bath. The luxurious primary bedroom suite beckons, showcasing a substantial walk-in closet and a lavish five-piece en-suite. Complete with a soaker tub, walk-in shower, and dual sinks, this en-suite ensures ultimate comfort and relaxation. Additional features include a triple-car attached garage, double fridge in the basement, stand up freezer in basement, and window coverings. With its impeccable design, this home seamlessly blends style and functionality, promising a move-in-ready lifestyle for its fortunate occupants. (id:41531)
Exp Realty
184 Cascades Pass
Chestermere, Alberta
Welcome to this stunning 4 bedroom, 3.5 bath townhouse nestled in the serene lakeside community of Chestermere! Located in beautiful Rainbow Falls, this home offers over 1600sqft of living space and offers both elegance and functionality. Upon entering, you'll be greeted by a thoughtfully designed main floor featuring an open concept layout and hardwood flooring. The spacious living and dining areas are perfect for entertaining guests or enjoying family gatherings. The modern kitchen boasts sleek rich cabinetry, stainless steel appliances, and a convenient kitchen island with breakfast bar; ideal for casual dining. Upstairs, you'll find a spacious master retreat complete with a private 4pc ensuite bathroom and ample closet space. The two additional bedrooms provide plenty of room for children, guests, or a home office. The real gem of this property is the finished basement, offering even more space for relaxation and entertainment. Discover an extra bedroom, a contemporary 3-piece bathroom, and a generously sized recreation room, perfect for movie nights! Step out the back of your home to the courtyard complete with playground and watch the children play from the comfort of your home! This home is ideally suited for young couples and growing families seeking a harmonious blend of comfort and style in a picturesque setting. Situated in beautiful Chestermere Lake, this city provides a tranquil escape while still being conveniently close to urban conveniences. The lake provides ample opportunities for recreational activities such as boating, fishing, swimming, and boasts beautiful parks, pathways, and beaches, making it a popular spot for outdoor enthusiasts and families. Don't miss out on the opportunity to make this beautiful townhouse your new home in Chestermere! (id:41531)
Exp Realty
136 Merganser Drive W
Chestermere, Alberta
*** OPEN HOUSE SATURDAY APRIL 27th, 12-4PM *** Welcome to your dream property located in Dawson Landing just steps away from the lake! Nestled in a new developmentin Chestermere this stunning corner unit features 3 bedrooms and 2.5 bathrooms. The kitchen stands as the heart of the home, boastingcustom full-height backsplashes that lend an air of sophistication to your culinary sanctuary. With a spacious kitchen island featuring aneating bar and an open layout, this space is primed for both relaxation and entertaining, making it ideal for hosting gatherings or enjoyingquiet family dinners. Illuminate your living space with the warm glow of hand-picked energy-efficient contemporary light fixtures that graceevery corner with style and functionality. Revel in the expansive 9-foot ceilings that are through out the home with an unparalleled sense ofopenness and airiness, further enhanced by energy-saving high-performance windows that usher in abundant natural light, creating aninviting ambiance throughout. Additionally, the undeveloped basement offers a canvas for your personal touch, providing an opportunity tocustomize the space to suit your unique needs and preferences, whether it be a cozy recreation room, a home gym, or a tranquil retreat.Seize the opportunity to enhance your lifestyle in Dawson Landing's lakeside community. Embrace the tranquility and beauty of lakeside livingwhile indulging in the modern comforts and luxury amenities this property has to offer. Your lakeside oasis awaits, promising a life of serenityand sophistication amidst the breathtaking natural surroundings. Don't miss this rare opportunity to elevate your lifestyle. Embrace thetranquility of lakeside living while enjoying the utmost in modern comfort and luxury. Your lakeside oasis awaits! (id:41531)
Cir Realty
130 Merganser Drive W
Chestermere, Alberta
Welcome to your lakeside retreat in Dawson's Landing! This brand new never lived in, no condo fee, 2 storey townhome offers 1637 sq ft of luxurious living space in a perfect blend of functionality and style, complete with 3 spacious bedrooms and 2.5 baths. Discover meticulously designed interiors crafted to elevate your lifestyle. The galley style kitchen offers loads of quartz finish counter space, full ceiling height cabinets, full height backsplash, stainless appliances including a fridge with water and ice dispenser, a large island featuring an eating bar, all primed for both relaxation and entertaining. Enjoy entertaining in the spacious open concept living area and separate family sized dining area, large windows flooding natural light into the entire home. Upstairs, discover a substantial primary suite, a stylish ensuite with dual sinks, separate shower and large walk-in closet. Two additional spacious bedrooms with great closets, full bathroom, a practical laundry room and a great area for a study desk at the top of the stairs, ensuring comfort and convenience. The undeveloped basement allows you to tailor the space to suit your unique needs & preferences. Quick access to City of Calgary / Downtown / Costco, Stoney Trail, Chestermere lake, golf, schools, shopping & dining. Enjoy the convenience of a double detached garage, to be built by Truman Homes in the summer. Embrace the tranquility of lakeside living while enjoying modern comfort and luxury amenities. Your lakeside oasis awaits, promising a life of serenity and sophistication amidst breathtaking natural surroundings. Hurry before this one is also sold. (id:41531)
Royal LePage Benchmark
305 East Chestermere Drive
Chestermere, Alberta
WELCOME to 305 East Chestermere Drive! This property offers 3000+ sq ft of living space, a total of four bedrooms and a triple detached garage! The spacious main floor offers almost 1800sq ft of living space. Here you will find a spacious living room, updated kitchen with Cherry Cabinetry and an island with Granite Countertops. Both rooms with fantastic natural light and splendid lake and mountain views. There is a separate dining area, office, hobby room, bedroom, sunroom, convenient laundry and two piece bath. The upper level boasts three large bedrooms and library area, perfect for the kids to do their home work. The primary bedroom also has a fantastic view of the lake where you can watch the beautiful sunsets! It also has its own walk in closet and five piece ensuite! The yard has numerous trees, plants and is a gardener's paradise. LAKEFRONT LIVING is an incredible lifestyle that you can enjoy EVERY SINGLE DAY on Chestermere Lake, a year-round recreational lake which offers summer activities such as boating, sailing, swimming, kayaking, canoeing, wakeboarding, windsurfing, riding your sea doo, fishing, campfires in your backyard and evening cocktails on your dock while you gaze at the most beautiful sunsets! Winter activities include skating, cross-country skiing, ice-fishing, riding your snowmobile or side-by-side, walking on the lake and winter campfires in your backyard! The vibrant community of Chestermere also offers public beaches, great restaurants and amenities, a golf course, a recreation center and a lake pathway for walking, bicycling and roller-blading! All this and you're only 20 minutes from Calgary with easy access from East Chestermere Drive and less than 2hours from skiing and hiking in Banff. (id:41531)
Exp Realty
225 Chelsea Place
Chestermere, Alberta
2024 BUILT, BRAND NEW 1891 SQUARE FEET, SOUTH FACING UPGRADED HOUSE, MAIN FLOOR FULL WASHROOM & BEDROOM, UPGADED KITCHEN AND LARGER UPPER FLOOR BEDROOMS WITH STANDING SHOWER ENSUITE - A PERFECT START FOR FIRST TIME BUYER OR INVESTOR. Live near the Shopping center, lake, green space, schools and playgrounds with loads of upgrades. Come to Chestermere's premium community of Chelsea and experience the thrill of this gem has to offer. This 4 Bedrooms, 3 full washrooms house includes a convenient combo of main floor bedroom and full washroom, beautiful kitchen with granite countertops, large living area and two car concrete parking pad. Upstairs you will find a decent size owner's En-suite along with generous sized two additional bedrooms, a bonus room and a laundry for added convenience. This BRAND NEW home comes with big windows in Living area and bonus room for extra day light. A huge unfinished basement with SEPARATE ENTERENCE and three large windows, is awaiting for you imaginations. Imagine living close to COSTCO, WALMART, CINEPLEX, SCHOOLS, LAKE AND PONDS, and peace of mind living comes with a brand new home. Book your Showing TODAY ! (id:41531)
Maxvalue Realty Ltd.
246 Chelsea Place
Chestermere, Alberta
2024 BUILT, BRAND NEW 1891 SQUARE FEET, NORTH FACING UPGRADED HOUSE, MAIN FLOOR FULL WASHROOM & BEDROOM, UPGADED KITCHEN AND LARGER UPPER FLOOR BEDROOMS WITH STANDING SHOWER ENSUITE - A PERFECT START FOR FIRST TIME BUYER OR INVESTOR. Live near the Shopping center, lake, green space, schools and playgrounds with loads of upgrades. Come to Chestermere's premium community of Chelsea and experience the thrill of this gem has to offer. This 4 Bedrooms, 3 full washrooms house includes a convenient combo of main floor bedroom and full washroom, beautiful kitchen with granite countertops, large living area and two car concrete parking pad. Upstairs you will find a decent size owner's En-suite along with generous sized two additional bedrooms, a bonus room and a laundry for added convenience. This BRAND NEW home comes with big windows in Living area and bonus room for extra day light. A huge unfinished basement with SEPARATE ENTERENCE and three large windows, is awaiting for you imaginations. Imagine living close to COSTCO, WALMART, CINEPLEX, SCHOOLS, LAKE AND PONDS, and peace of mind living comes with a brand new home. Book your Showing TODAY ! (id:41531)
Maxvalue Realty Ltd.
109 E Chestermere Drive
Chestermere, Alberta
The Dockside Bar & Grill, the jewel of Chestermere Lake is for sale! The current owner is ready to retire and pass this highly profitable pub along to a new owner. Since 1979, and with 190 seats inside and 80 seats on the famous patio, this very successful pub and eatery is where the locals come for great food and drinks.The kitchen is very well laid out, with the everything you would need to produce any type of menu items you could conceive. There is a huge hood fan and lots of refrigeration and freezer space. The bar is the focal point of the room and features 14 draft lines. They have a very busy special events calendar which you can checkout on their website. The patio is the star of summertime at the lake and everybody ends up there at some point. If you are looking for a profitable and busy pub, this is the one for you! Call for a private tour of the business and all the pertinent information. (id:41531)
Cir Realty
130 Topaz Gate
Chestermere, Alberta
Welcome to this stunning home, conveniently located, this home is just a short walk to Rainbow Creek Elementary School and a quick drive to Chestermere Lake with year-round recreational opportunities. This beautiful house offers a large extended driveway to accomodate 6 parkings, spacious 28 x 21 L-SHAPED insulated garage and a south-facing yard that backs onto lush greenspace and scenic walking paths. Nestled within the inviting community of Rainbow Falls Chestermere, it presents an architectural gem that captures immediate attention. Approaching the residence, you're greeted by an expansive front veranda, tall roof peaks, and charming brick accents, all setting the stage for a warm welcome. Inside, the allure continues with a sophisticated interior boasting gleaming hardwood floors and abundant natural light. The dining room exudes casual elegance with designer lighting and extra windows, perfect for entertaining. Relaxation beckons in the inviting living room, centered around a full-height stone fireplace. The kitchen is a culinary haven, featuring ample full-height cabinets with gold hardware, stainless steel appliances, a gas cooktop, subway tile backsplash, a sizable island, and a sunny breakfast nook. A Bedroom and a 2pc powder room offer convenience and privacy on the main level. Venturing Upstairs, a grand vaulted bonus room awaits family gatherings and entertainment, while French doors lead to the spacious primary suite, complete with a luxurious ensuite featuring a deep soaker tub, separate shower, makeup vanity, and a walk-in closet. Two additional bright bedrooms share a well-appointed family bathroom. For those seeking even more space, the basement offers endless possibilities for customization. Outside, the tranquil south-facing backyard extends onto a treed greenspace, offering a serene retreat for relaxation or outdoor gatherings. Enjoy summer barbecues on the expansive deck or gather around the built-in firepit under the stars. Nearby pathways lead to Rainbow Falls Park, where a tranquil waterfall awaits exploration. (id:41531)
Prep Realty
1112, 20 Dawson Wharf Mount
Chestermere, Alberta
1200 +/- square feet available for sale! This premier retail space is perfectly positioned to cater to the growing needs of the community and presents an ideal location for a shawarma shop, meat shop, and many other uses. This plaza is expected to be completed by June 2024. (id:41531)
Century 21 Bravo Realty
140 Merganser Drive W
Chestermere, Alberta
Open HS Cancelled, Property CS Step into the epitome of modern living with this stunning three-bedroom townhouse nestled in the heart of the Chestermere lake community. Designed to embrace spaciousness and sophistication, this brand new home features luxurious vinyl plank flooring, sleek quartz countertops, and stainless steel appliances, all complemented by soothing neutral tones throughout. As you enter, you're greeted by an inviting open-concept layout on the main level, seamlessly connecting a generous living room, a stylish dining area, and a chef's dream kitchen, complete with a 2-piece bath for added convenience. Venture upstairs to discover a haven of comfort and relaxation, where three expansive bedrooms await. The lavish primary suite beckons with a walk-in closet and a 4-piece ensuite, while the inclusion of upper-level laundry streamlines daily chores. Two additional well-appointed bedrooms, boasting ample natural light and spacious closets, offer versatility and comfort for family or guests. Unleash your creativity in the unfinished basement, poised to become your personalized retreat, and take advantage of the detached double garage to accommodate your vehicles and storage needs effortlessly. Also outside, the backyard space awaits your personal touch, providing the perfect setting for outdoor gatherings or serene relaxation. Don't let this opportunity slip away – seize the chance to call this contemporary sanctuary your own and elevate your lifestyle to new heights! All within walking distance to the lake and shopping! (id:41531)
Cir Realty
221 Dawson Circle
Chestermere, Alberta
Welcome to 221 Dawson Circle. An ideal property for First-Time Buyers or Investors! Dawson’s Landing is the perfect family community, nestled in green spaces, parks and community amenities. This beautiful home sits on a large pie lot with a DOUBLE GARAGE. As you enter in the front door you are greeted with warm colors and an abundance of natural light. The open floor plan allows for great opportunities for entertaining and spending time with family and friends. The KITCHEN features quartz countertops, ample cupboard space and a large pantry. There is a nice mudroom off the kitchen to your backyard and garage. As you move upstairs you will see 2 spacious bedrooms and upper floor laundry. The primary suite is bright and welcoming and includes a walk in closet and ensuite. The basement awaits your creative touch. (id:41531)
Nineteen 88 Real Estate
110 Springmere Drive
Chestermere, Alberta
Back on the market due to financing. This home in Chestermere has been meticulously maintained, upgraded and is now ready to welcome its next loving family. The spacious front foyer provides ample space for welcoming guests and creates a stunning 1st impression with its beautiful coffered ceilings. Plus don’t miss the clever hidden shoe storage beside the coat closet. The main-floor is open and bright due to the oversized windows overlooking the backyard, which is quite convenient if you have little ones. The expansive patio with a pergola is a lovely place for entertaining and has a sliding gate to easily corral your 4 legged friends into the dog run. The charming living room has a cozy gas fireplace and a built in window seat. Your kitchen has a Centre Island and raised breakfast bar that offers a versatile and inviting space for cooking, dinning and socializing. Plus a walk in corner pantry, stainless steel appliances and a built in desk. Rounding out this level, find a mud room from the heated attached garage, half bathroom and main-floor laundry. Take a look upstairs at your generous Mater bedroom with a walk in closet and huge ensuite, the corner soaking tub and large shower add a nice touch of luxury. Additionally there are 2 more bedrooms and another 4pc bathroom. The lower level is fully developed with a 4pc bathroom, 2 flex rooms (that could be used as an office, hobby room or bedroom) The big recreation room includes a beverage fridge, T.V and elevator style t.v mount that is unique to the space. A few updates to note (newer flooring, roof and added attic insulation)(new water softener and hot water tank in 2021). This home shows pride of ownership and is a must see! Book today! (id:41531)
Cir Realty
151 Hawkmere Way
Chestermere, Alberta
Don’t miss the chance to call this one home! This fully finished and beautifully updated bi-level is located in the established community of Westmere and is close to schools, parks, pathways and all of Chestermere’s amenities. Step into the bright and spacious entryway with a a 2 story vaulted ceiling and tons of natural light. Heading upstairs you’ll enter the welcoming kitchen and dining area which is spacious and open with 9’ ceilings and luxury vinyl plank flooring throughout. The kitchen is the heart of the home and this one does not disappoint! 2 toned cabinetry is classy and on trend and is paired with gorgeous deep veined quartz counters and complimentary tile backsplash. The black stainless steel appliances are top of the line with a double oven range, over the range microwave and fridge with handy door in door option plus dual storage drawers. The kitchen flows seamlessly into the family room where you’ll enjoy vaulted ceilings, a cozy gas fireplace, plenty of windows and easy access to your back deck. You’ll find 2 good sized bedrooms on this level plus a beautifully updated full bath. On the next level up is the ultimate indulgence - a complete & private owner’s retreat where you can rest, relax and rejuvenate. The spacious bedroom boasts vaulted ceilings and plenty of natural light. You’ll fall in love with the serene spa like 5 pc ensuite complete with freestanding soaker tub, separate shower, a large vanity with dual sinks, tons of storage and there’s even a smart toilet with bidet. The walk in closet is a great size with built in drawers and last but not least enjoy your own private flex room where you can create your dedicated home office, home gym or cozy sitting or reading room. The fully finished basement is a great space to cozy up as a family to watch movies or to entertain friends. In the good sized family / rec room you’ll enjoy deep windows and a gas fireplace. There is a 4th bedroom and full bath down here as well - perfect for your teena ger or guests to enjoy. An additional flex room is free from outside noise or light so lends itself well to a yoga sanctuary or Uber private office space. The fully fenced backyard is nicely landscaped and features an upper deck with vinyl decking and plenty of grassy area for kids and pets to play. The double attached garage is heated and the house is air conditioned making it the perfect home for any season! If you are looking for a move in ready home that needs nothing done to it then you’ve found it. Book your showing before it's gone. (id:41531)
RE/MAX Key
100 Rainbow Falls Row
Chestermere, Alberta
Don't miss out on the opportunity to make this expansive, luminous, and stunning WALK OUT BUNGALOW in Rainbow Falls your new home! This fully finished and move-in-ready gem offers an array of features that will surely impress. Situated across from a verdant green space corridor, this walk-out bungalow boasts a generous floor plan, including a den or music room at the front entry, spacious kitchen and dining areas, a main floor living room, and an exceptionally large primary bedroom with a full ensuite. The kitchen is a chef's dream, equipped with upgraded cabinets, granite countertops, a corner pantry, an L-shaped island, and top-of-the-line stainless steel appliances. Enjoy seamless indoor-outdoor living with a sliding patio door off the dining area leading to the deck, complete with a natural gas outlet for your BBQ. Cozy up by the gas fireplace in the living room, adding warmth and ambiance to your evenings. The primary bedroom accommodates a king-size bed and boasts a spacious walk-in closet and a luxurious 5-piece ensuite bath with his/her sinks and ample cabinets. The main floor den offers versatility as a study, music room, or reading nook. A large laundry/mud room leads to the heated, insulated, and fully drywalled oversized double attached garage, providing ample space for your vehicles and storage needs. Outside, revel in the abundance of parking options with a massive driveway, corner lot positioning, and green space opposite, perfect for car enthusiasts or families with teenagers. The open staircase leads to the lower level, featuring two additional bedrooms, one with a walk-in closet. A large craft/hobby room with a sink offers endless possibilities, from beer/wine making to sewing projects, with built-in counters and a spacious island for crafting with the kids or cutting fabric. Entertain guests or unwind in the expansive rec or family room downstairs, complete with another gas fireplace and a full bath. Sliding patio doors lead to an exposed aggregat e patio, while the fully fenced yard includes a gazebo for outdoor relaxation. With gates providing access to extra RV parking and a side driveway for additional vehicles, this home offers convenience and functionality. Enjoy fantastic curb appeal, green space views, and the privacy of having only one neighbor. Make this exceptional property yours today! (id:41531)
RE/MAX Real Estate (Central)
