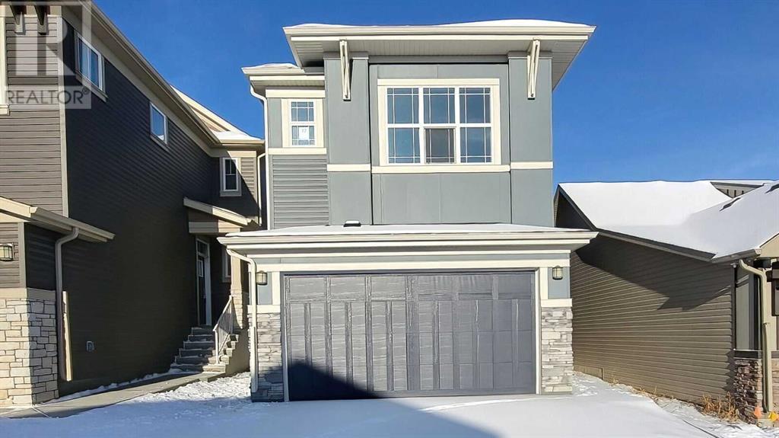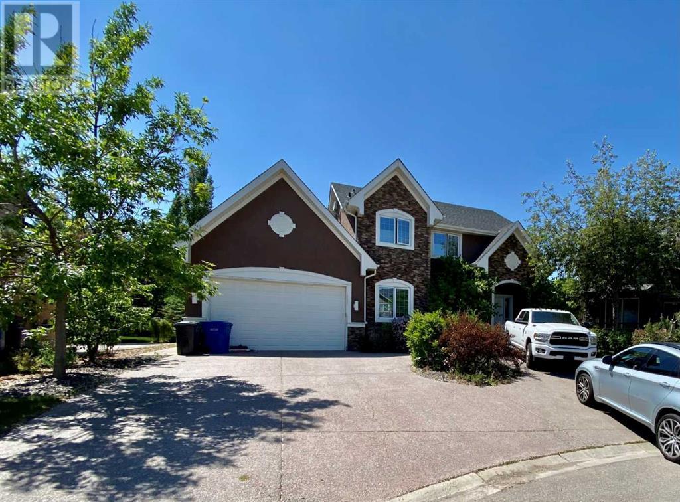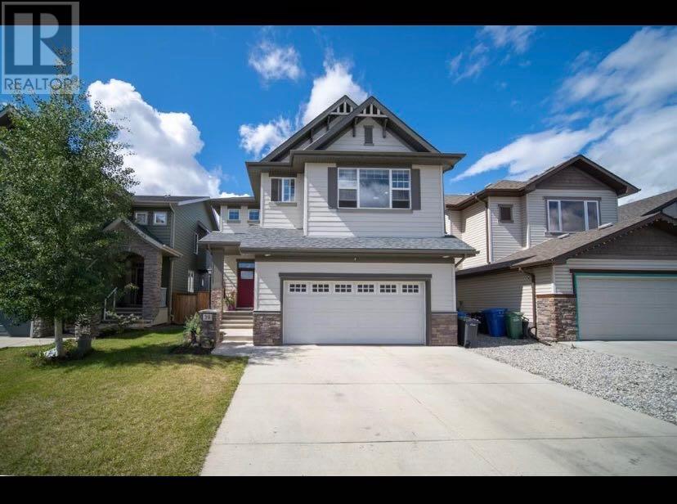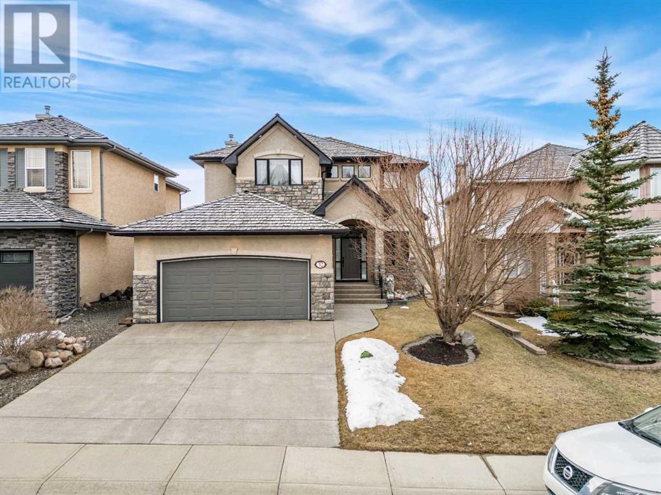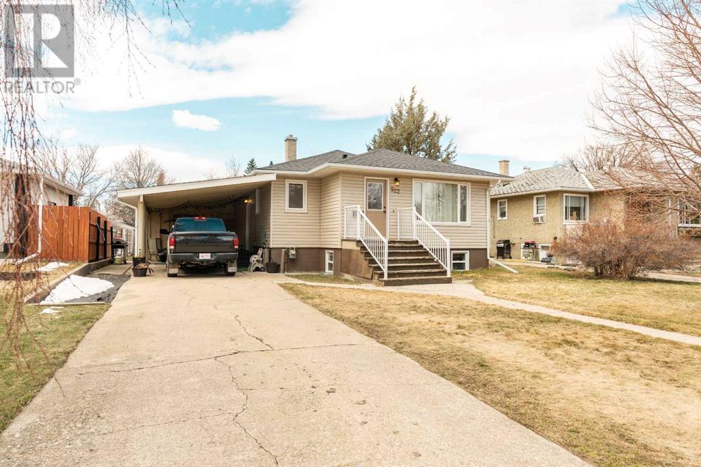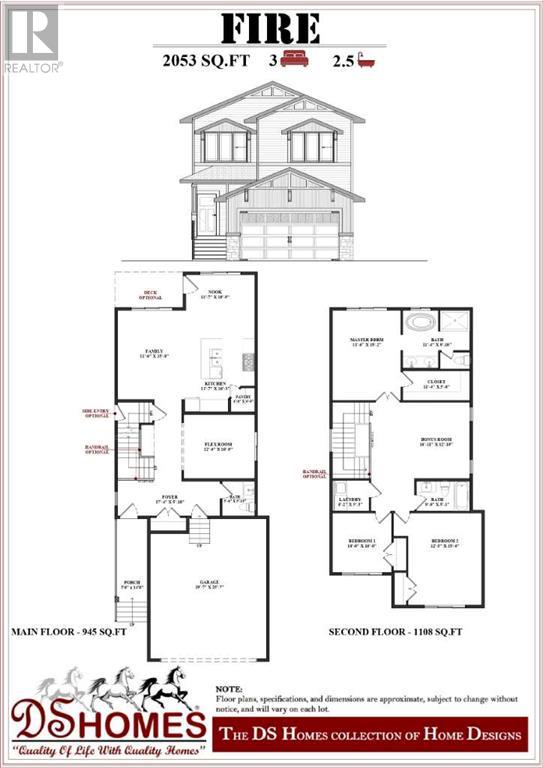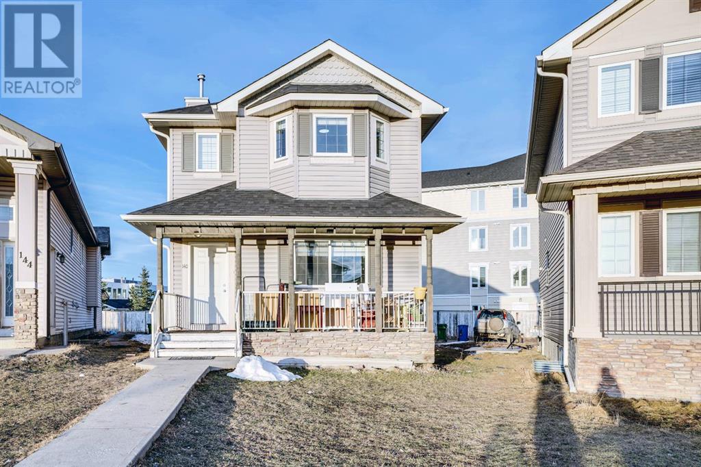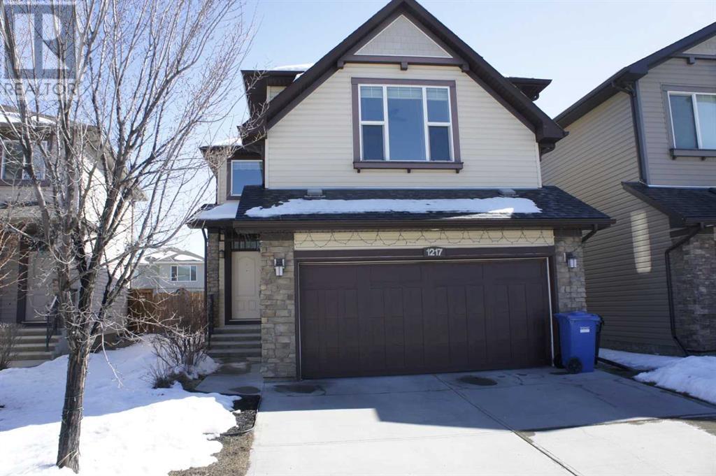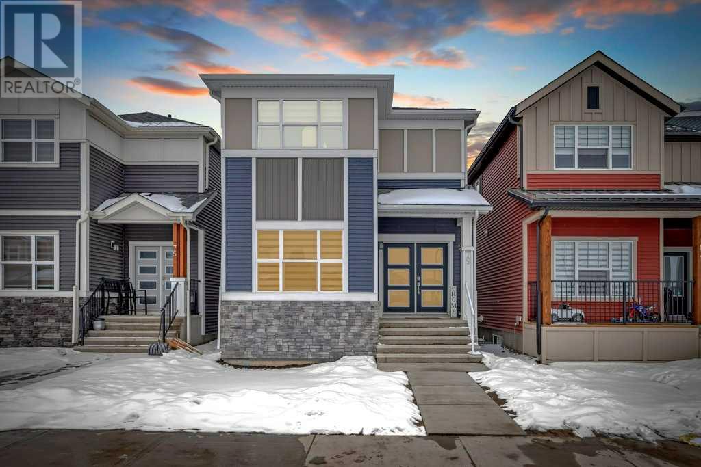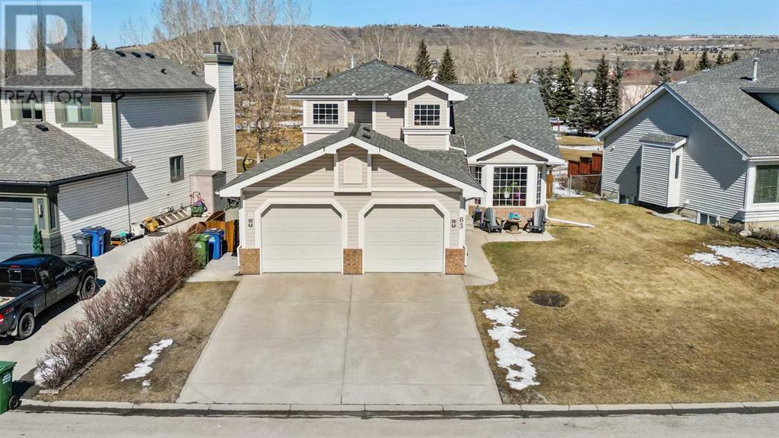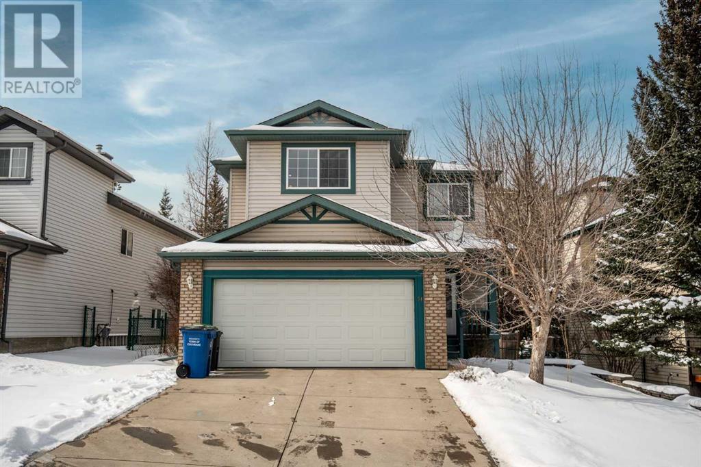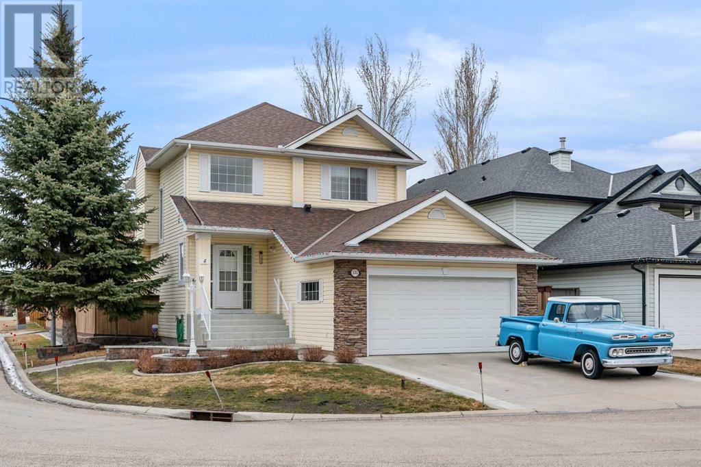Calgary Real Estate Agency
LOADING
77 Calhoun Crescent Ne
Calgary, Alberta
Brand Spanking new!! This home is waiting for the lucky family to come home. This beautiful home is Ideal for a Family that is looking to enjoy luxury and space and comfort, in the popular young and modern community of Livingston with many amenities . A spacious foyer leads you to the open main floor with LPV flooring, lots of natural light and classy neutral decor. This home offers 3 bedrooms + Main floor den that is ideal for a home office or guest room, large Bonus room, 2 and 1/2 bathrooms. The main floor has a large Livingroom, dinning room, a fabulous gourmet kitchen with granite counters tops , large island, ceiling high cabinets, classy back splash tiles, built-in stainless steel appliances, chimney hood fan and more. There is an ample Pantry to take care of all your grocery storage. There is also a 2 piece guest bathroom on this floor. Staircase with Iron railing leads you a very functional upstairs. Here you can enjoy family time in the Large bonus room. Primary bedroom has an impressive, very generous size 5 piece ensuite bathroom with a free-standing soaker tub and a large shower. Lots of closet space in the walk-in closet. On this level you will also find 2 more good size bedrooms,, a 4 piece main bathroom and laundry area to make your life easy. Main floor and unfinished basement both have 9ft ceiling height. Close to many major routes. Your Perfect home in the perfect community!!! (id:41531)
Urban-Realty.ca
152 Stonemere Point
Chestermere, Alberta
Come enjoy Estate living right beside the water in this cul-de-sac location, Perfect for raising your family. Seller is willing to Paint the entire main floor or discount the price by $5000. You pick the color and it’ll be ready before you move in. This custom built home's biggest feature is a commercial grade 4-6 car garage and a drive thru car port that can accommodate up to 4 more vehicles, not to mention the 4 more on the front driveway for a total of 14. It features 10' ceilings and 8' garage doors inside the 20'x38' garage that offers custom floors, side mount garage door opener and is completely insulated. The second biggest feature is the unique space above the garage for future development. All you have to do is raise the roof 5 Feet and you'll gain 950 sqft of usable space to finish. The main floor of the home offers a private dining room with french doors, great room concept with kitchen, breakfast nook and living room all open to one another. You'll be sure to enjoy a generous pantry on the way to your kitchen from the dream garage. The kitchen is open and spacious that features stainless steel appliances, black onyx granite counters with maple cabinetry throughout. There is a patio door beside the breakfast nook that leads to the spacious rear yard. The living room is continued with maple hardwood floors throughout the main floor and features rundle rock fireplace that is book ended with custom shelves. Upstairs you'll find the master retreat that features views of the lake, a vaulted ceiling, 5 piece ensuite with jetted spa bath, his and her sinks, and a spacious walk in closet. The laundry is beside the master bedroom. The second and third bedrooms are toward the rear of the residence along with the main bath. In the lower level you'll enjoy a massive family/media/games room, wet bar with waterfall and fireplace all in one. The second master retreat is very spacious and offers a 3-piece ensuite. The mechanical room is all high efficiency. (Water Tank is brand new). The rear yard is fully landscaped with 20-foot mature trees that offer exceptional privacy. The rear yard features 2 spacious west facing decks. A lovely matching stucco shed completes the property. Come View it Today. (id:41531)
RE/MAX Realty Professionals
29 Cimarron Springs Road
Okotoks, Alberta
Step into this exquisitely crafted two-story residence, nestled in the captivating town of Okotoks. Situated in the highly sought-after community of Cimarron Springs, this home showcases a multitude of high-quality finishes and enhancements throughout, including hardie board siding, "CALIFORNIA SHUTTERS" wooden blinds , and an array of built-in elements. Upon entering, you will be greeted by an expansive foyer, leading you to a spacious mudroom, a generously sized office, and an elegant formal dining room, seamlessly flowing into the magnificent kitchen. The kitchen itself is a haven for culinary enthusiasts, featuring luxurious granite countertops, an abundance of cabinetry, a built-in oven and microwave, a pantry, and a gas countertop stove, fulfilling every chef's desires. Adjacent to the kitchen, a warm and inviting living room awaits, complete with a charming gas fireplace, providing the perfect setting for entertaining and creating cherished memories. Ascending to the second level, you will discover a substantial bonus room, ideal for hosting gatherings or designing a versatile space to suit your needs. This versatile room also boasts a built-in desk, enhancing its functionality. The lavish master suite offers a serene retreat, boasting a walk-in closet and an opulent five-piece ensuite with a double entry tub/shower, providing a tranquil escape. Conveniently, the master suite provides direct access to the laundry room. Two additional sizeable bedrooms, each adorned with generous closets, can be found on this level as well.For those who prioritize an active and health-conscious lifestyle, the fully finished basement presents a sanctuary. Revel in the luxury of a European style sauna, complete with a cold tub and shower. Additionally, the basement offers a two-piece bathroom, a generous exercise room, and an additional living area, providing ample space for recreation and relaxation.Outside, a cozy backyard oasis awaits, boasting a spacious deck and a deligh tful gazebo, offering the perfect sanctuary to unwind and relish in moments of tranquility after a bustling day.Conveniently positioned within a mere ten-minute stroll from an array of amenities, including shopping, schools, parks, and more, this residence epitomizes the essence of idyllic small-town living. Embrace the opportunity to make this exceptional property your forever home. (id:41531)
Greater Calgary Real Estate
32 Royal Road Nw
Calgary, Alberta
This custom-built, state of the art smart-home shows pride of ownership throughout. Internet and cable wiring in all rooms, automatic lighting and furnace control with Russound audio system. The main floor featuring an open concept with beautiful maple kitchen cabinets with black granite, a walk through pantry , gas,mantle fireplace , ceramic tile flooring and laundry. The upper floor includes 3 good size bedrooms . Enjoy the double-sided fireplace in the master from the soaker tub or the comfort of your bed. There is also a huge walk-in closet and 10" ceilings. The walkout basement is finished with in-floor heating and large home theatre with a projector screen, and a stunning 3 pc bathroom. Enjoy the beautiful southeast backyard with a lovely patio(planters will stay). Take in the amazing views of the city and COP. The yard is newly fenced and treed with 3 beautiful water fountains. Great value in this beautiful home. Call to view (id:41531)
Maxwell Capital Realty
522 27 Street S
Lethbridge, Alberta
| ILLEGAL SUITE | 4 BEDS | 2 BATHS | 2 KITCHENS | SINGLE DETACH GARAGE | CARPORT + EXTENDED DRIVEWAY | Step into this beautiful bungalow located in the desirable community of Glendale! The upper level of this home features a well-designed kitchen and an open living area, offering a seamless blend of functionality and comfort. Hardwood floors and carpeted rooms enhance its inviting atmosphere. The main floor includes two bedrooms and a full bathroom, providing a comfortable living space for a small family. Downstairs, you'll find an illegal suite in the basement with another two carpeted bedrooms, a full bathroom, and an additional kitchen, offering great potential for a separate living space or for out-of-town guests. Outside, the long driveway leading to a carport provides ample parking space for you and your guests. Additionally, there is a single detached garage in the back, perfect for storing your vehicles or outdoor equipment. Step outside to the nice backyard, ideal for outdoor gatherings or enjoying a peaceful evening outdoors. Enjoy the convenience of having schools, shopping, and parks nearby, making this home ideal for families. Don't miss out on this fantastic opportunity to own a home in this sought-after neighbourhood. Schedule a showing with your favourite agent today! (id:41531)
Exp Realty
502 Clydesdale Way
Cochrane, Alberta
PRE-CONSTRUCTION | SIDE ENTRANCE | UPGRADES AVAILABLE | BACKS ONTO GREEN SPACE/FUTURE SCHOOL. Introducing your new home in Heartland THAT YOU DON'T WANT TO MISS! Enjoy the open floor plan, main floor office/formal den, and options for an extended fireplace and staggered shelves. The kitchen features a central island and a corner pantry. Upstairs, you'll find two bedrooms, a big family room, a lovely primary suite complete with a walk-in closet, a 5pc bath with options for a freestanding tub and a custom shower. The upper level also has a big family room and another 4pc bath. The unfinished basement with a side door and yard will provide endless opportunities. It is located in Heartland, with parks, pathways, amenities, and easy highway 1A access. Book your showing today to discover why Living in Cochrane is Loving where you Live! (id:41531)
Royal LePage Benchmark
140 Taralake Terrace Ne
Calgary, Alberta
Welcome to this charming residence nestled in the sought-after community of Taradale in Calgary NE. This bright and spacious detached home is ideal for a growing family, offering a blend of comfort and convenience. Upon entering, you'll be welcomed into a cozy living room illuminated by natural light streaming through large windows. The main floor features a well-appointed kitchen, a dining area perfect for entertaining guests, and a convenient 2-piece washroom. The upper level boasts a primary bedroom complete with a walk-in closet and a private 3-piece washroom. Two additional generously sized bedrooms and another 3-piece washroom provide ample space for family members or guests. The fully developed basement adds versatility with a bedroom, walk-in closet, and a separate 3-piece washroom. Separate appliances and a dedicated laundry area enhance functionality. Outside, a double detached garage adds convenience for parking and storage. With essential amenities nearby and schools within walking distance, this home offers the perfect blend of comfort, convenience, and community for your family. (id:41531)
Real Estate Professionals Inc.
1217 Brightoncrest Common Se
Calgary, Alberta
Welcome to this 2107 sqft single family house in popular New Brighton. It has lots of upgrades includes 9' main floor, hardwood and tiles flooring, granite countertop in the kitchen and bathrooms, extended full height kitchen cabinets with wine rack, wrought iron spindle railing, stainless steel appliances, washer and dryer, and front attached garage. It has 3 good size bedrooms up, large ensuite with makeup table, separated shower and bath tub, large bonus room, main floor with large living room, corner gas fireplace, open kitchen, bright and spacious eating area with sliding door to deck, and main floor den. It is close to a school, public transit, playground, shopping, and easy access to all major roads. ** 1217 Brightoncrest Common SE ** (id:41531)
Century 21 Bravo Realty
79 Homestead Park Ne
Calgary, Alberta
FULLY Upgraded - Main Floor Bedroom - Full Main Floor Bathroom - Spice Kitchen - Detached Double Car Garage! Introducing this exquisite, newly constructed residence offering an impressive 2000 sq ft plus of meticulously crafted living space across its main and upper levels. Upon entering through the double front doors, you're greeted by a welcoming foyer featuring ample closet storage. The main level encompasses a generously sized bedroom adorned with plush carpeting, complemented by a nearby 3-piece bathroom featuring a walk-in shower and single vanity. The heart of the home unfolds into an expansive open floor plan, seamlessly integrating the kitchen, dining, and living areas, ideal for hosting gatherings and creating lasting memories. The kitchen showcases sleek quartz countertops, stainless steel appliances, pristine white cabinetry, and a central island with barstool seating, accompanied by a convenient spice kitchen equipped with an electric stove and hood fan. Adjacent to the kitchen, the dining area provides a cozy space for family meals, while the living room is bathed in natural light streaming through large windows overlooking the backyard oasis. A mudroom at the rear of the home offers additional storage and access to the double detached garage and the stairwell leading to the undeveloped basement below. Upstairs, discover three bedrooms, two full bathrooms, a dedicated laundry room, and a spacious family room, ensuring optimal comfort and functionality. The primary bedroom boasts a deep walk-in closet and a luxurious 4-piece ensuite complete with dual vanities and a walk-in shower, while the secondary bedrooms offer ample closet space and share a well-appointed 4-piece bathroom. Plush carpet flooring adorns all bedrooms and the family room, providing a cozy retreat for relaxation. The upper-level laundry room adds convenience to daily routines. With the basement awaiting your personal touch, the possibilities are endless for customization to suit your f amily's lifestyle. Don't miss the opportunity to experience the allure of this exceptional home firsthand—schedule your viewing today! (id:41531)
Real Broker
83 Riverview Circle
Cochrane, Alberta
MILLION DOLLAR LOCATION! Tucked far behind the tee box (i.e. no golf balls in your yard) of Cochrane Golf Club's 6th hole; directly across the street from the mighty Bow River and its extensive pathway system. With terrific curb appeal perched high on an over-sized (i.e. 67' frontage X 120' depth) mature lot, this fully air-conditioned home features a large airy front foyer to living room/dining room, functional kitchen with granite counters/bright breakfast nook overlooking the golf course, sunken family room with newer feature gas fireplace/solid wood built-ins, den, updated powder room and hall to side entry/mudroom. 12' vaulted ceiling, new flooring (engineered hardwood/carpet) and fresh paint throughout. Bright vaulted stairwell with skylight to upper-level boasting a large master bedroom/updated full 4-piece ensuite (i.e. soaker tub, separate stand-up shower) with granite counters/walk-in closet overlooking the golf course, 2 additional bedrooms and updated full 4-piece bathroom featuring granite counters and beautiful tile work. 1,337 sq ft of unspoiled living space awaits your future development plans on the lower level. Substantial, over-sized (i.e. 23'6" X 23'4") fully insulated/drywalled double front garage; wired for 220V and offering ingenious storage solutions (i.e. tool/storage chests/lockers across front of garage & metal storage loft). 12' X 15' rear dura deck (i.e. vinyl membrane) with glass railing to fully landscaped yard. New shingles/furnace/hot water tank/water softener in +/- 2016. Perched one block from the Cochrane Golf Clubhouse/park/playground/baseball diamonds; homes like this rarely come to market in our gorgeous 'lil town. Hurry before it's gone! (id:41531)
RE/MAX House Of Real Estate
51 Bow Ridge Drive
Cochrane, Alberta
This wonderful family home features recently refinished hardwood floors, 17 ft ceiling in the living room with gas fireplace and lots of windows overlooking the back deck and yard space. A good size kitchen with lots of cabinets and counter space, center island with breakfast bar and newer built in dishwasher. Also a corner pantry space. Formal dining room which could also be used as an office if needed. The laundry space on the main level has shelving and a sink. On the upper level you will fin a loft area currently used as an office that overlooks the living room below, three good sized bedrooms each with walk in closets and the primary bedroom has its own ensuite with soaker tub, separate shower and updated flooring. The lower level is completely finished with a large family room with a corner natural gas stove on a thermostat to keep it nice and toasty warm in the winter months making this a perfect TV room or gaming area. There is another bedroom here and full washroom. Also a double attached front garage. All this in the neighborhood of Bow Ridge with walking paths at the end of the street that lead down to the Bow River and connect to downtown. (id:41531)
Royal LePage Benchmark
133 Cranfield Park Se
Calgary, Alberta
Check out the Price Improvement on this beautiful home! Stunning One Owner 4-Bedroom Family Home with Exceptional Features in Cranston!Step into this remarkable 2-storey corner lot FAMILY home, boasting over 2100 sq ft of well thought out living space. Located in the sought-after community of Cranston, this residence offers the perfect blend of comfort, convenience, and style.Upon entry, you're welcomed by a bright & spacious foyer with high ceilings leading to an elegant living area, flooded with natural light from large windows that provide great views of the landscaped back yard. The heart of the home lies in the kitchen, equipped with all the necessary appliances, abundant counter space and a large center island, perfect for culinary enthusiasts and hosting gatherings. Cupboards include slide out shelves to make those pots and pans easy to grab as well, a built in spice cupboard that is a great space saver!Entertaining family & friends is effortless in this open concept kitchen/living/dining area again, overlooking the beautifully landscaped backyard oasis. Here, composite decking provides the ideal setting for outdoor dining or relaxation, while raised gardens offer the opportunity for green thumbs to flourish. A trampoline awaits the kids, ensuring endless hours of fun and play. Don't forget - saving money on RV storage just became a reality with your fully powered (30amp) RV parking spot in your own back yard!Retreat to the upper level where the primary suite awaits, featuring a walk-in closet and a luxurious ensuite bathroom. Two additional bedrooms upstairs provide ample space for family or guests, while the developed basement offers versatile options for recreation, hobbies, or relaxation. The fourth bedroom in the basement can be used for a craft room, a hobby room, a personal gym....the options are endless!!You will have no parking issues with this property with the double garage, a two car pad out front, and plenty of street parking right beside your house! Located just minutes away from schools, shopping, transit, and major roadways - this home offers unparalleled convenience. With the community pathway system right across the street, you have access to parks, greenspaces, stores, schools all just a few minutes way on foot!Don't miss your chance to call this property home. Schedule your private tour today and experience the epitome of Cranston living! (id:41531)
Maxwell Canyon Creek
No Favourites Found
