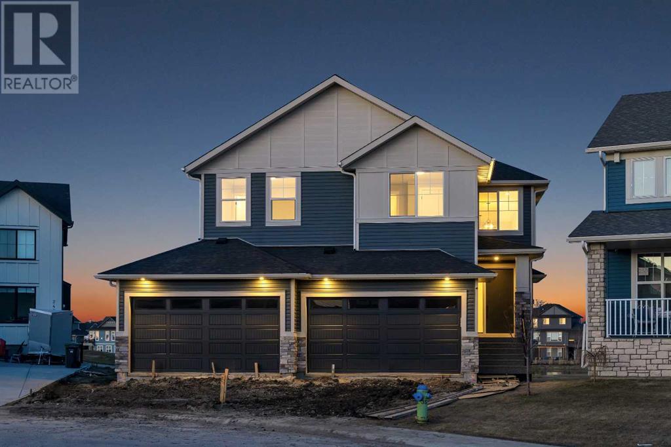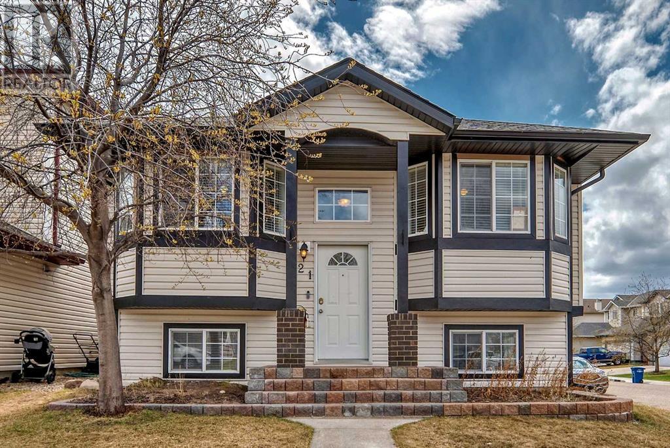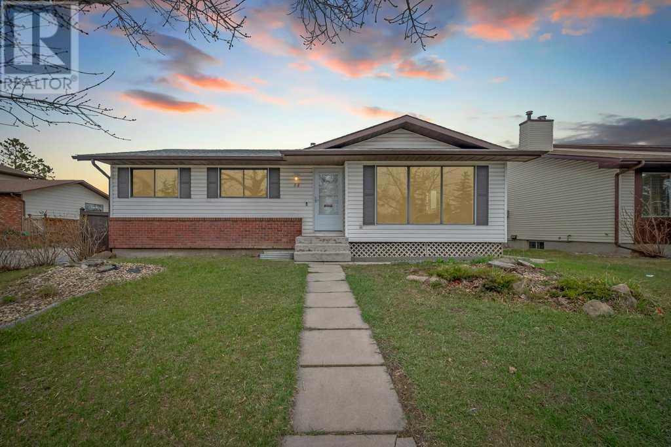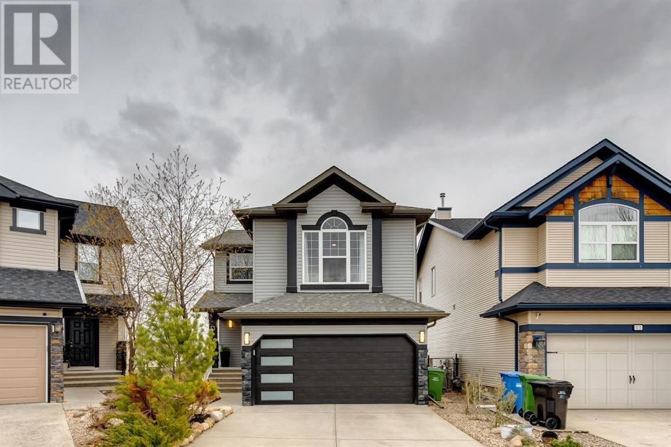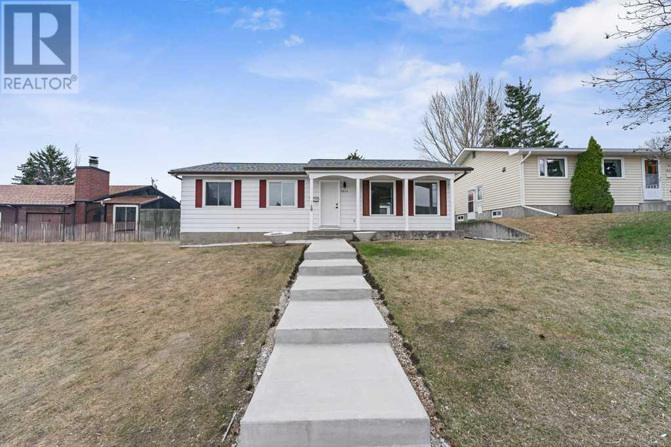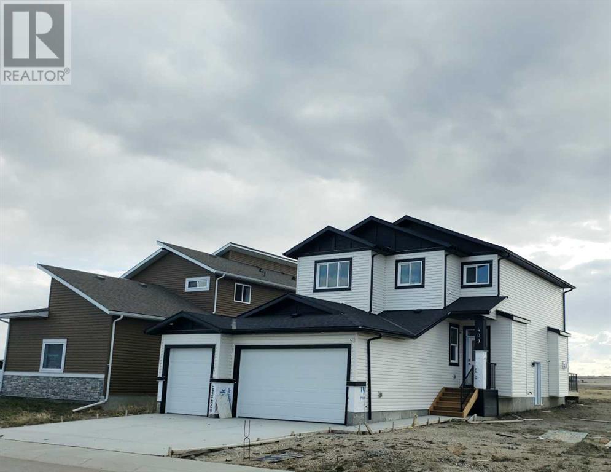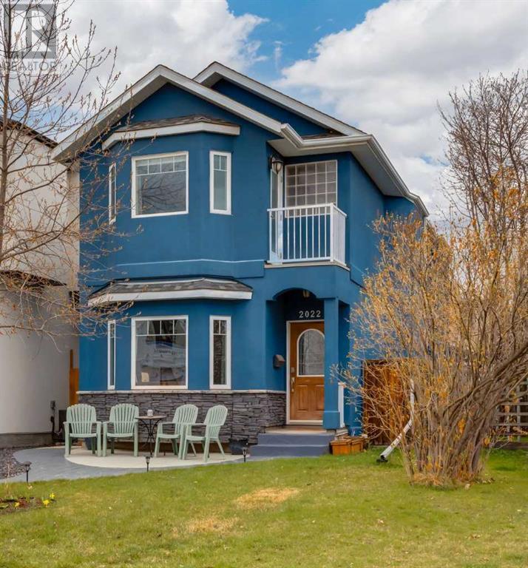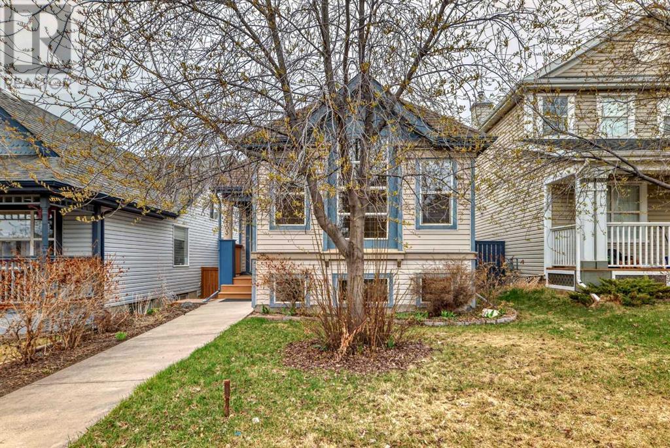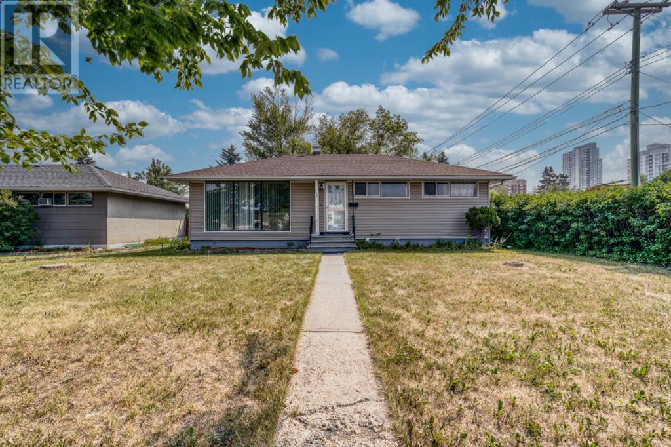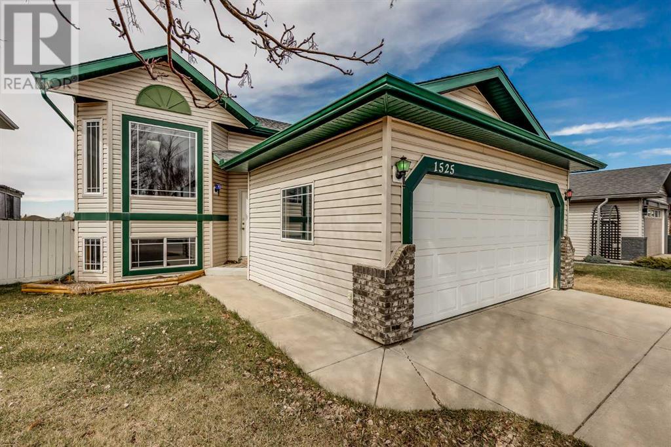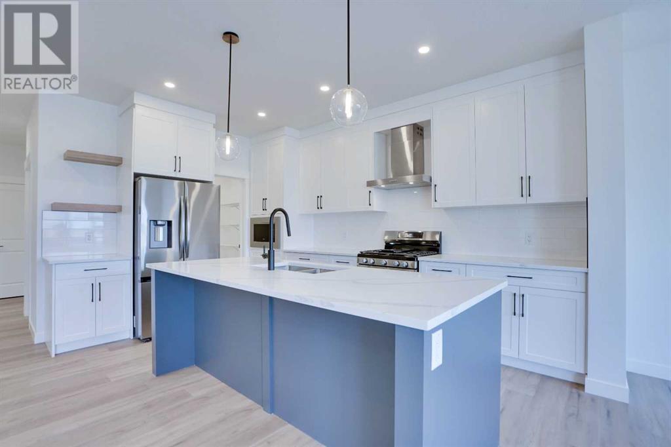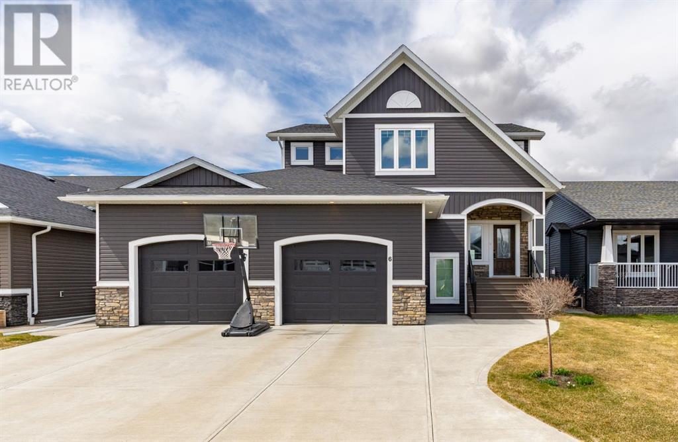Calgary Real Estate Agency
LOADING
246 Boulder Creek Place
Langdon, Alberta
BACKING ONTO GOLF COURSE! HUGE LOT (8,600+ SQ FT)! QUAD OVERSIZED GARAGE! SEPARATE ENTRANCE, WALK-OUT BASEMENT! HIGH END FINISHING! Located in a quiet and gorgeous cul-de-sac in the upcoming neighborhood of Boulder Creek Estates! This BRAND NEW HOME offers almost 3100 SQ FT of Quality Luxurious Living Space with 5 Bedrooms, 3.5 Bath and Attached QUAD Garage! Spacious foyer leads you into simple and functional Open Floorplan Concept with Stunning Finishing! Main floor offers half bath, office, dining, family room (OPEN TO ABOVE) with fireplace and eating nook with access to your deck that OVERLOOKS THE GOLF COURSE! The kitchen is a culinary dream, boasting an Oversized Island, Quartz Countertops, Modern Appliances (as per builder spec) and BUTLER PANTRY! Make your way to the upper level where you will find a loft with access to your balcony, 3 well-sized Bedrooms and 3 FULL baths (ensuite included). Of the 4 bedrooms, 1 is the master that comes with its own 5 PC ensuite and W.I.C! Another thing to note is that 3 out of 4 bedrooms have a W.I.C and also have DIRECT ACCESS to a washroom! 2 bedrooms share Jack and Jill access to a washroom. This home is just walking distance from a Golf Course and has easy access to schools, shopping, restaurants and more! In addition to all these amazing features, you also have Glenmore Trail that will easily guide you to Calgary! Photos are from another house, to similar spec, by the same builder. (id:41531)
Real Broker
21 Creek Springs Road Nw
Airdrie, Alberta
OPEN HOUSE SATURDAY MAY 4th FROM NOON-3PM. Welcome home to this beautiful 4 bed/3 bath home on a corner lot in the tranquil community of Silver Creek. You'll absolutely love the suite in the basement with it's own private entrance, full kitchen, living room, 2 bedrooms, a full bathroom, and it's own private laundry. Upstairs, imagine a crackling fire in the wood fireplace on those cool nights, as you head out to the South-facing deck and enjoy the gas bar-b-cue which comes with the home. This bi-level beauty also boasts an oversized detached garage, and South-facing backyard as you enjoy the space and privacy of your corner lot. The roof was replaced just 2 years ago, and the fence will be painted depending on when our wonderful Alberta weather will co-operate. Living in Silver Creek in Airdrie offers a blend of tranquility, convenience, and community that makes it an ideal place to call home. Nestled in a picturesque setting, Silver Creek boasts serene landscapes with parks, walking paths, and green spaces, providing ample opportunities for outdoor recreation and relaxation. One of the standout features of Silver Creek is its proximity to essential amenities. You can enjoy easy access to schools, shopping centers, restaurants, and healthcare facilities, ensuring that daily necessities are conveniently within reach. This home has a lot to offer. Book your showing today! (id:41531)
Maxwell Canyon Creek
88 Templemont Circle Ne
Calgary, Alberta
Discover the perfect blend of comfort and convenience in this delightful bungalow, ideally situated in the friendly neighborhood of Temple. This home features a well-designed layout encompassing 3 cozy bedrooms on the main floor, ensuring ample space for family living. Additionally, there is a self-contained 2-bedroom suite (illegal) on the lower level, which offers excellent potential for rental . Set on an oversized lot, creating a spacious backyard perfect for outdoor activities and gardening. Recent upgrades include new, stylish flooring throughout and a fresh coat of paint, giving the home a modern and welcoming feel. Car enthusiasts or hobbyists will appreciate the oversized double detached garage, providing plenty of room for vehicles and storage. Located conveniently close to schools, shopping centers, and public transportation, this home not only offers a comfortable living arrangement but also ensures everything you need is within easy reach. Don’t miss out on the opportunity to own this beautiful and well-appointed home in a sought-after location. Ideal for families or investors alike, it promises a blend of lifestyle and comfort. Contact today to schedule a viewing! (id:41531)
Century 21 Bravo Realty
33 Silverado Range Bay Sw
Calgary, Alberta
Welcome to your dream home nestled in a serene cul-de-sac, boasting an expansive walkout lot with breathtaking views of the skyline and direct access to a tranquil greenbelt path leading to a picturesque pond. This meticulously renovated executive property offers an unparalleled blend of comfort, luxury, and functionality across all three floors.Step inside and be greeted by the warmth of new floors, granite countertops, and fresh paint throughout. The tiled washrooms feature sleek basin sinks and spa showers, providing a soothing oasis for relaxation. Convenience meets elegance with main floor laundry equipped with a utility basin and screen doors.The main level showcases a spacious living and dining area adorned with a cozy fireplace and large picture view windows that frame the expansive open space beyond. The kitchen, a chef's delight, opens seamlessly to the deck, perfect for al fresco dining while overlooking the oversized yard.Ascend to the upper level where a bright and airy bonus room awaits, boasting 10' ceilings, ideal for evenings spent unwinding or entertaining loved ones. The master suite offers endless closets and a spacious ensuite, while two additional bedrooms and an upgraded main bath complete the upper level.The walkout basement presents an inviting open space with a wet bar, luxurious spa bath, and ample room for entertainment. A huge storage room ensures clutter-free living, while the backyard oasis features a large garden shed, perfect for housing a ride-on lawnmower.Recent upgrades include a new AC unit and gas line for the BBQ in July 2021, a hot tub from Arctic Spa in 2021, a new hot water tank in April 2022, and various exterior enhancements such as a new garage door, siding, roof, and eaves in 2022. The addition of a fire pit area in 2022 and a pergola in 2023 further enhance outdoor living. Fresh paint, updated light fixtures, and new stainless-steel appliances, including a fridge, stove, dishwasher, and range hood, add the f inishing touches to this exceptional property. Don't miss the opportunity to make this your forever home, where luxury meets tranquility in a vibrant community with friendly neighbors. (id:41531)
Cir Realty
7832 Hunterslea Crescent Nw
Calgary, Alberta
South Backyard | Double Detached Garage | Extensively & Extravagantly Renovated | 2 FULL KITCHENS | 5 BED + 2 BATH | 3 Primary Bedrooms Upstairs | Open Concept | Friendly Neighborhood Welcome to this brand spanking new house in a mature community! This home has been completely and meticulously renovated with a fully finished basement with a full sized second kitchen! The main living area boasts an open plan with plenty of natural light. The kitchen is adorned with sleek stainless-steel appliances and ample space for culinary creations, imagine preparing gourmet meals on the elegant quartz countertop which expands all the way up the backsplash! There are three bedrooms on the main level, full bath with a surround tile shower on the main floor. The lower level is developed with equal impressiveness - a huge family room, another gorgeous kitchen, two additional bedrooms and another fully tiled bath, catering to guests and family alike. Luxury Vinyl Plank runs through both levels of the home. updated new walkway. Beautiful south back yard with a double garage, perfect outdoor living space to welcome the warmer weather with each coming year to come! This house satisfies the wants and needs of every family! (id:41531)
Exp Realty
1409 Aldrich Place
Carstairs, Alberta
Moving out of the big city or from out of province, treat yourself to this amazing Country Quiet location with Panoramic Big Sky Western views. Brand new the spacious main level front entry leads past the private den that is ideal for those that Work from Home, leading into the spacious kitchen, living and dining areas that take full advantage of views of kids playing in the rear yard and the amazing big sky and sunset views. The walk-through pantry to mudroom provide the additional main level storage space you need. Upstairs you'll find three good sized bedrooms all with WIC, including the spacious 14' x 13'9" Primary bedroom with 5 piece Ensuite (glass+tile shower, soaker tub) and WIC. The central bonus room is ideal for quiet family time, and upper laundry room and the main bath round out the upper floor. The private side access walk-up basement is ideally set up for future development, with roughed in plumbing and three sunshine windows. Lots of off street parking in the triple garage and triple-wide driveway. The spacious rear yard features nice wetserly views and backs to another street that provides drive-in access to the yard. This beautiful home features quartz counter tops and ceiling height cabinets, vinyl plank and tile flooring, upgraded lighting, 9'celing on main and lower levels, and interior and exterior speakers. If you're new to Alberta or quiet country living, this is the ideal location to call Home! (id:41531)
Legacy Real Estate Services
2022 22 Avenue Nw
Calgary, Alberta
***Open House Sat May 4, 1:00-3:00 PM*** This stunning fully finished detached home boasts unparalleled charm and convenience, presenting an ideal blend of modern luxury and timeless elegance. As you approach, be captivated by the striking sea blue acrylic stucco exterior, offering a bold statement against the serene backdrop. Meticulously landscaped front and rear yards, complete with a double detached garage. Step inside the 2400 sq. ft. of total living space and be greeted by the warmth of site-finished maple floors that grace the main and second levels. The well-appointed living room has a corner gas fireplace to warm you on those cold winter evenings. You are going to love the main floor office with a door for privacy. The focal point of the home is the breathtaking spiral feature staircase, adding a touch of architectural flair. The interior exudes bright ambiance, accentuated by three skylights that bathe the space in natural light. The heart of the home is the stunning Denca white kitchen, with granite countertops, stainless appliances and gas stove, where culinary creations come to life. Upstairs, discover the epitome of luxury living with vaulted ceilings throughout. Two spacious bedrooms await, including a large secondary bedroom and a south-facing primary suite. The primary retreat features a large walk-in closet, a spa-like 4-piece ensuite, and a private balcony. The second bedroom has a cozy warm sitting area. Upper laundry, storage closet and 4-piece bath complete the 2nd floor. Convenience meets flexibility in the fully finished basement, offering a soundproofed bedroom, a fourth bathroom, and ample space for a media area, gym, or additional bedroom. Outside, indulge in the low-maintenance backyard oasis adorned with a beautiful flowering Nanking cherry tree. The south-facing front patio beckons for community connection and relaxation. Beyond the bounds of this exceptional residence lies a neighborhood brimming with amenities and recreation. Enjoy proximity to shopping and esteemed schools, including walking distance to Capital Hill Elementary (K-6) and William Aberhart High School (10-12), St Pius X Catholic (K-6) and Branton (7-9) French immersion. Nearby schools include Collingwood (K-6) Spanish immersion, St Francis Catholic High School, Senator Patrick Burns (7-9) (including Spanish immersion), Banff Trail school (K-5) French immersion. With its central location near Confederation Park Golf Course, Splash Park, Bike Pump Track, Banff Trail Community Center, and ice rink for adults & children. There are a total of 5 parks in walking distance as well as walking distance to McMahon Stadium, SAIT, UofC and C-Train. Proximity to The Children's Hospital, Foothills Hospital, and a ten-minute bike ride to Nose Hill Park. To add to the convenience of this home also included are 3 smart locks and a smart thermostat. This home offers the ultimate in urban convenience. (id:41531)
Century 21 Bamber Realty Ltd.
103 Covepark Place Ne
Calgary, Alberta
WALK-OUT BASEMENT:Fully finished with a developed kitchen including a rangehood, range, washer, and dryerTwo bedrooms, adding to the living spaceWEST BACKYARD WITH MULTIPLE DECKS:Southwest exposure perfect for sun enjoymentFeatures a large elevated rear deck, covered lower deck, and extra deck area with a pergolaExterior lighting enhances evening usePRIME LOCATION:Near schools, shopping at Country Hills Village, Vivo CentreGreat access to the Airport and Ring RoadClose to parks and playgroundsMODERN MAIN FLOOR KITCHEN:Large center island, corner pantryNewer appliances, including a gas stoveOpens to the living room for an open-concept feelSMART HOME UPGRADES:USB/USBC outlets, smart locksNew interior lighting with dimmer switches and LED bulbsSPACIOUS AND OPEN MAIN FLOOR:Vaulted ceilings, engineered laminate flooringLarge windows for natural lightCozy gas fireplace for ambiance and warmthMAIN FLOOR BEDROOMS AND BATHROOMS:Two bedrooms, including a master with a large walk-in closet with a windowA full bathroom on the main floor for convenienceADDITIONAL BASEMENT FEATURES:Two bedrooms including another master with walk-in closetA full bathroom enhances living functionalityOUTDOOR LIVING AND GARDEN SPACE:Includes a storage shed, new planter boxes, and raspberry bushesPergola area optimized for usabilityBASEMENT SUITE POTENTIAL:The new owner has the potential to convert this into a legalized secondary suite, subject to compliance with City of Calgary bylaws.AMENITIES AND UPGRADES:Recently updated fridge and other home featuresImprovements contribute to overall appeal and functionalityBASEMENT FLOORING:Low-maintenance vinyl plank and warm carpet optionsDurable vinyl plank offers practical beautySUPERIOR BASEMENT KITCHEN:Newly developed with quartz countertop, cabinetry, dishwasher, range, and refrigeratorUpgraded beyond the main kitchenDUAL SUITES POTENTIAL WITH PRIVATE ENTRANCES:Separate entrances, kitchens, and laundry facilitie s for each levelIdeal for privacy, multi-generational living, or rentingSPACIOUS DUAL LIVING AREAS POTENTIAL:Ample room for two families to live without interferencePotential for dual rental income between $3,500 to $4,000 per month, including utilitiesNATURAL LIGHT AND ENTERTAINMENT:Perfect for enjoying stunning sunsets and sunlightDeck areas ideal for entertaining and enjoying the outdoorsCOZY GAS FIREPLACE:Provides instant warmthAdds comfort and a welcoming feelOffers an economical and simple alternative to wood fireplaces (id:41531)
Homecare Realty Ltd.
712 37 Street Sw
Calgary, Alberta
INVESTOR, DEVELOPER, and HOME OWNER ALERT!! Amazing opportunity to purchase a PRIME BUILDING LOT on a large 54’x120’ RC-2 West Facing Corner Lot that is in the new H-GO zoning district for Inner City development! This well-maintained 3 bedroom 1.5 bath, inner-city bungalow, is located steps away from Westbrook Mall, Bus and LRT Station, Edworthy Park, and quick easy access downtown and to the mountains! This home has been lovingly taken care of and features a beautiful renovated kitchen and newer floors, a newer roof, newer exterior siding, and the furnace and water tank were replaced 5 years ago! Don’t miss this opportunity to own this fabulous home in Spruce Cliff! (id:41531)
Exp Realty
1525 Big Springs Way Se
Airdrie, Alberta
**OPEN HOUSE TONIGHT April 30 5-7pm** Want a Detached home that BACKS ONTO GREEN SPACE for less than $540,000? Here it is! This Bi-Level home currently offers 3 Bedrooms & 2 Bathrooms, with the potential of adding 2-3 MORE BEDROOMS and another Bathroom in thefuture! As you enter and come into the main level you'll find a large living room, where you'll notice the VAULTED CEILING. Moving into the kitchenyou'll find plenty of cabinets and good pantry space, and of course a great sized dining area with a door out to your back deck! On this main levelyou'll find your 3 bedrooms, all above average size. The master bedroom features a 3-PIECE EN-SUITE as well! And of course you have your main4-Piece Bathroom up here as well. Moving downstairs you'll find another large living room featuring a GAS FIREPLACE. The rest of the basement isundeveloped but offers 3 LARGE WINDOWS, and a bathroom rough in. You could easily add another 2-3 bedrooms and a full bathroom in thisspace! Book your showing today. (id:41531)
Real Broker
35 Heritage Circle
Cochrane, Alberta
**READY FOR POSSESSION ** Welcome to "The Alpine" in the community of Heritage Hills in Cochrane built by Canbrook Homes. This home features amazing finishes throughout with 3 bedrooms and 2-1/2 bathrooms, with approximately over 2200sq/ft of developed space. The main floor features a large open concept with 9ft ceilings, a den, and vinyl plank flooring. The family room has large windows with an electric fireplace and open concept design to the kitchen and dining area. The kitchen has quartz countertops and features a Samsung Appliance package which is included in the appliance allowance with a large walk through pantry through the mudroom. The upper floor has a large primary bedroom with tray ceilings and attached en-suite with dual undermount sinks, quartz counter tops, tile flooring, soaker tub and standing shower, with a walk-in closet. , and large walk-in closet with built-in cabinets. The upper floor has 2 more additional bedrooms with large closets and a 4 piece bathroom, with the laundry room conveniently located on the top floor, you also have a large Bonus Room located above the garage as extra living space. The basement has plumbing roughed in for your development. Enjoy your double car garage with extra space for storage and parking. This home is conveniently located close to shopping, parks, with easy access to Highway 1A and 22X. Other Lots and Floor Plans are Available as well for your custom build, Call today for more details! (id:41531)
Grand Realty
6 Keown Close
Olds, Alberta
Come home to this luxurious, custom built, 5 bedroom, 2 story home, located on a quiet cul de sac! You will love the location, which is close to playgrounds, schools, shopping, walking paths, water ponds, and has a fantastic mountain view from 2nd floor. From the front covered deck, step into the main level which is an open concept area, with living, dining and large kitchen featuring beautiful cabinets and granite countertops. This is the perfect space for family and friends to gather and create lifetime memories. Step out of the back garden door and enjoy the fully fenced rear yard, with a covered deck as well as an exposed aggregate concrete patio. Upper level is home to 4 generous sized bedrooms, laundry and 4pc bath. Primary bedroom is a haven with a huge walk in closet, 5pc ensuite featuring double sinks, shower and jetted tub. Bring your king sized bed, furniture and spend time in the great seating area, perfect for a quiet moment to read a book. Basement is fully finished with cozy in floor heat, a wet bar, storage, 4pc bath, 5th bedroom and huge family room. Attached garage is oversized with a drive through bay providing access to rear yard. Built by Normark Homes, this house has tons of upgrades including full interior and exterior home audio system. Call your favourite Realtor today to view this amazing Family home that is waiting for you to call it HOME! (id:41531)
RE/MAX Aca Realty
No Favourites Found
