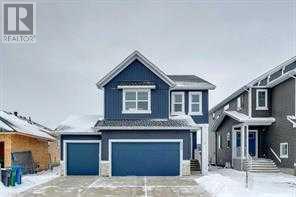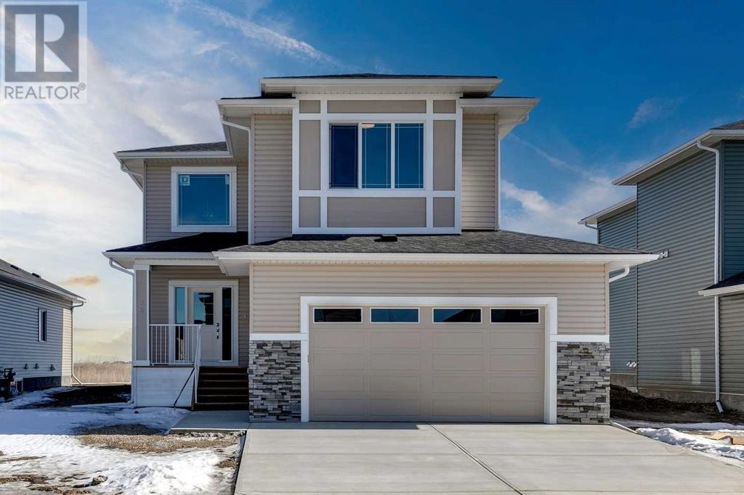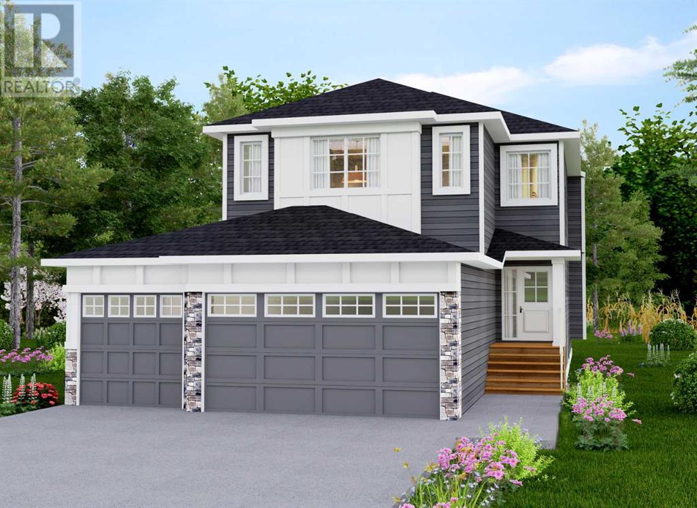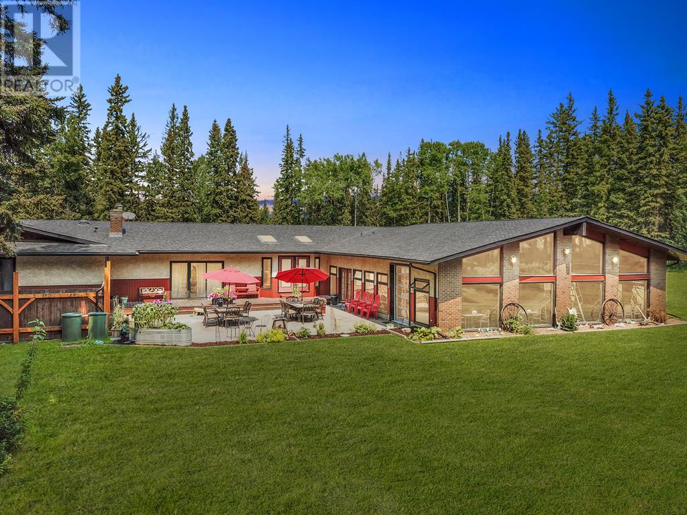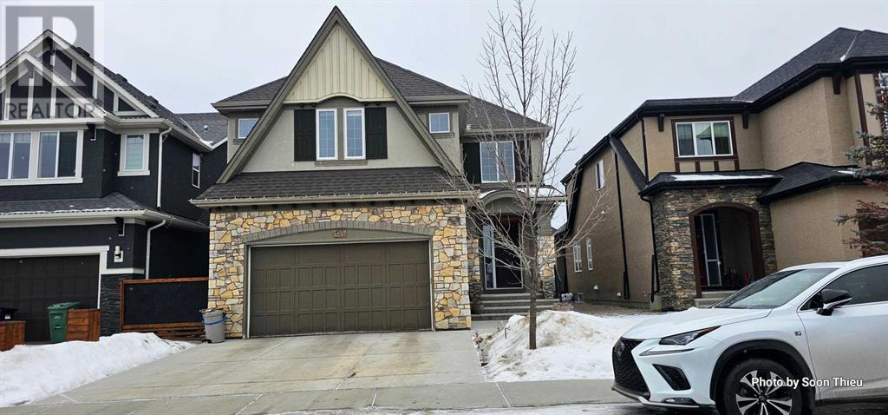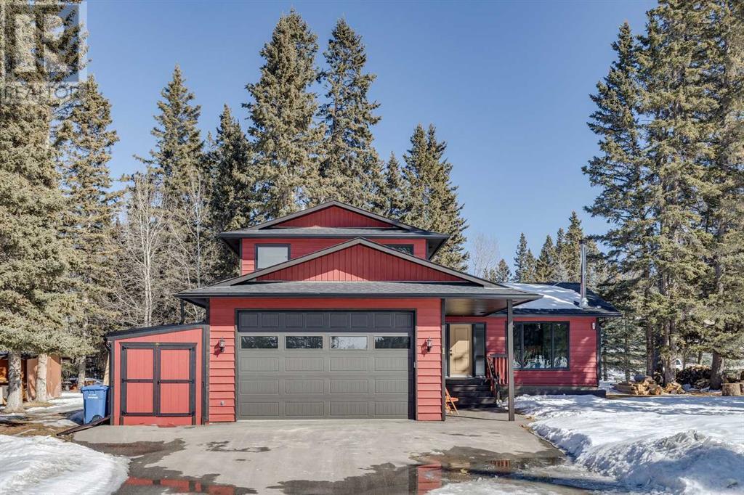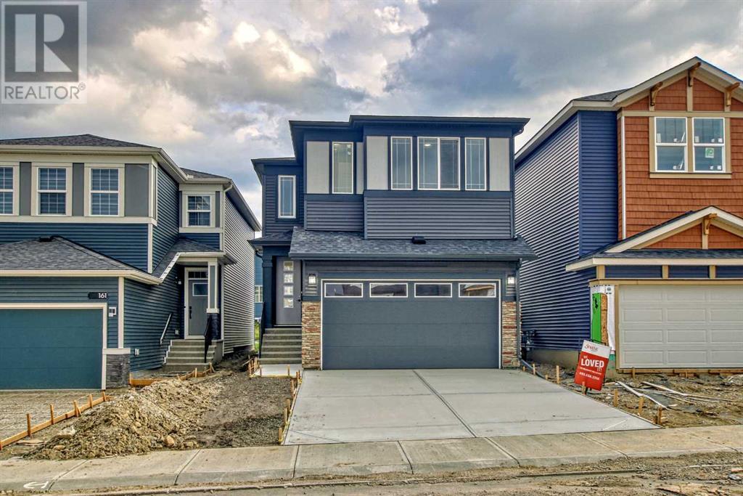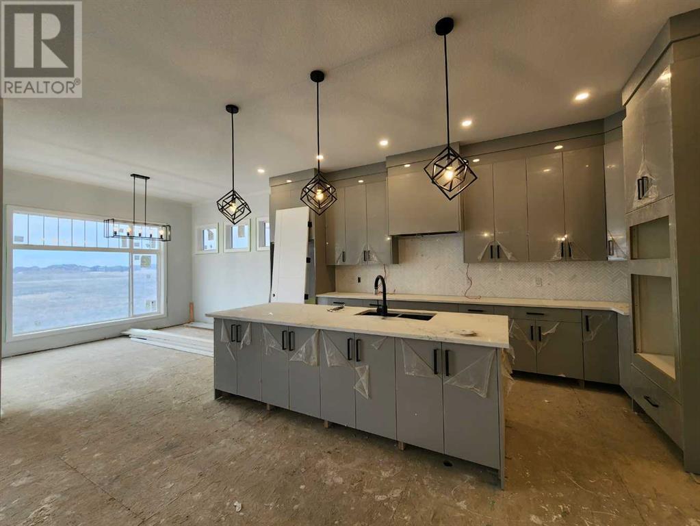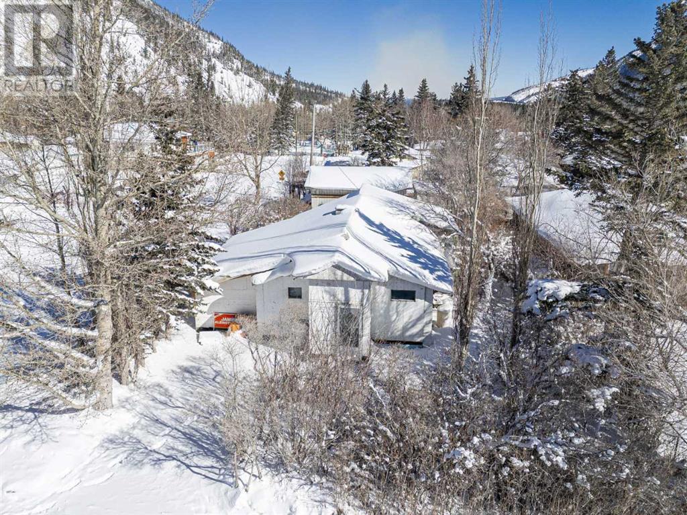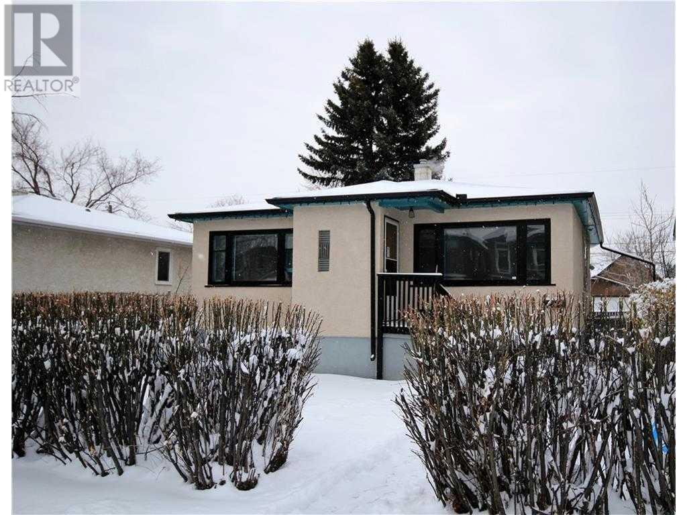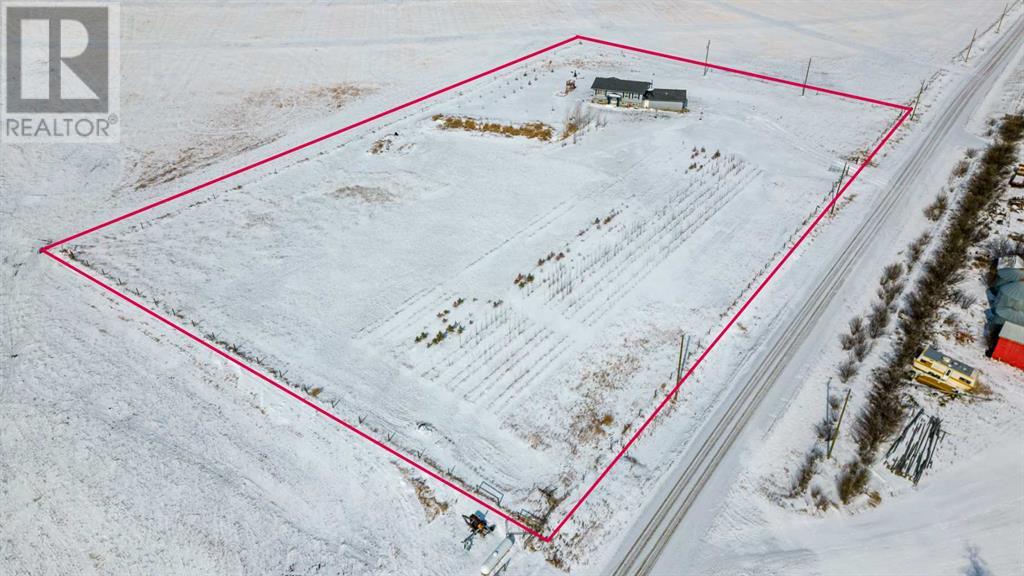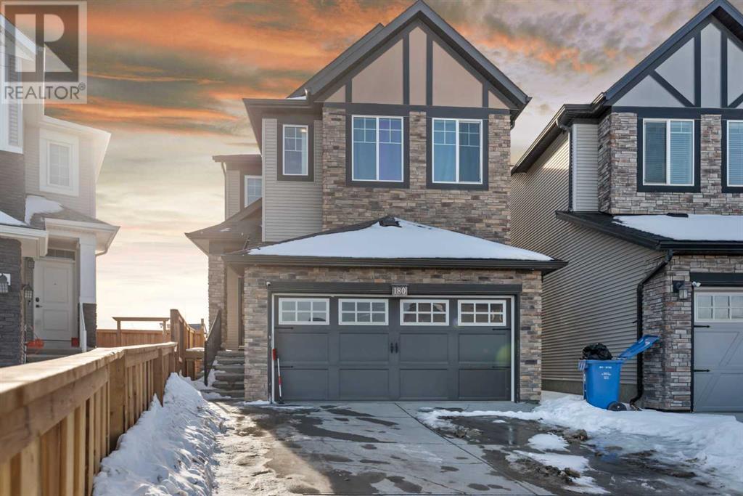Calgary Real Estate Agency
LOADING
323 Chelsea Passage Ne
Chestermere, Alberta
Nestled in the picturesque community of Chestermere, this beautiful two-storey Trico-built home sits on a spacious 46-foot-wide lot with a backdrop of serene green space and a west backyard. This home offers the perfect balance of tranquillity and convenience and is close to all amenities, including shopping, dining, and recreational facilities.Step inside to discover a thoughtfully curated interior adorned with exquisite upgrades. Rich engineered hardwood floors complement beautifully stained wooden rails, while the pristine white kitchen features stunning quartz countertops illuminated by under-cabinet lighting. Upgraded stainless steel appliances, including a range hood and built-in wall oven and microwave, add a touch of modern sophistication.Luxurious touches abound throughout the home, such as heated tile floors in the upstairs bathroom and master ensuite, providing warmth and comfort. The main floor hosts a cozy den adorned with elegant sliding doors, perfect for unwinding or getting lost in a good book, an open-to-above family room with a gas fireplace, and a large walk-through pantry. Upstairs, a spacious bonus room offers versatile living space, while the convenience of an upstairs laundry room adds practicality to daily routines. Complete with an oversized triple garage with an upgraded side mandoor, additional lighting and outlets. With the home still under builder warranty for workmanship until May 2024, along with other typical new home warranties, buyers can rest assured in the quality and craftsmanship of their new abode. This Cambridge 26 Trico home perfectly blends style, functionality, and luxury in this exquisite property in Chestermere's vibrant community. (id:41531)
RE/MAX Real Estate (Central)
26 Hanson Drive
Langdon, Alberta
Welcome to another quality home by Ishaan Homes! This stunning two-story residence boasts over 2400 square feet of developed space, offering 4 bedrooms and 3 full baths for luxurious living. Step inside and experience the epitome of modern elegance with granite countertops, soaring high ceilings, durable vinyl plank flooring, exquisite wrought iron railings, and the impeccable craftsmanship that defines Ishaan Homes.On the main floor, one of the bedrooms offers convenience, accompanied by a well-appointed 4-piece bath. The large kitchen is a chef's dream, featuring pristine white cabinetry, white granite countertops, and stainless steel appliances including a gas stove top, dual built-in ovens (microwave and traditional), and a water fridge (appliances being installed this week!). A spice kitchen pantry with an extra sink and stove adds functionality, perfect for preparing those special holiday meals like Easter dinner just around the corner.The upper level unveils a bonus room with a cantilevered ceiling, providing added height and a sense of grandeur. The three additional bedrooms on this level include a jack-and-jill 5-piece bath serving the secondary bedrooms and a luxurious primary bedroom featuring a large walk-in shower, dual sinks with quartz countertops, and a relaxing soaker tub. Convenience is key with an upstairs laundry room complete with a sink and cabinet space. Located on a large .21 acre lot with specific zoning to allow for a double detached garage to be built in the back! Side house access to the lower unfinished level. Immediate possession available! (id:41531)
Cir Realty
1439 Scarlett Ranch Boulevard
Carstairs, Alberta
Pictures for illustration, home will be completed soon. Open Spaces + Happy Faces in a Country Quiet Community. Spacious lot (44' x 120') with a Brand new 2,413 sq.ft. two story with attached triple garage (28' x 26') and side access walk-up basement. Photos from previous home built. Bright, open plan with spacious main level dining nook, kitchen with island and walk-through pantry (wood shelving) to spacious mud room (wood bench + lockers), family room with built-in shelves and fireplace, private Work From Home Office, two piece bath and spacious front entry. Three bedrooms on the upper level including 15' x 13'7" Primary suite with raised tray ceiling and large walk-in closet (wood shelving), 5 piece Ensuite, bonus room with raised tray ceiling and fireplace, laundry room and 4 piece main bath. Bright undeveloped side access basement has high efficiency mechanical, roughed-in bath plumbing, and large windows for lots of natural light. Will be nicely appointed with ceiling height cabinets, quartz counter tops, upgraded lighting, vinyl plank, tile + carpet flooring, wood shelving in all closets, upgraded exterior and stonework. Includes GST (rebate to builder), new home warranty, 16' x 7' rear deck, front sod + tree, and $5,000 appliance allowance. Great family community with school, park and pond nearby, recreation facilities, and a quick commute to Airdrie, Balzac Mall, Calgary, or hospital nearby at Didsbury. A little drive, a lot of savings! Estimated May 2024 possession. Photos for illustration and from previous build; a finished home is also available to view. (id:41531)
Legacy Real Estate Services
32578 Range Road 52 Road
Rural Mountain View County, Alberta
Looking for a large family home with indoor swimming pool, 4.08 acres surrounded by trees and only minutes from the town of Sundre. This expansive 11 bedroom and 5 full bathroom and 1 2 piece bathroom home has ample parking and a large circular driveway. This residence offers the best country living for a large family or multi- generation family, complete with an indoor pool for year-round aquatic enjoyment, with over 6168 Sq Ft above grade of living space, plus the basement adds 3050 sq ft of living space with separate living area and 6 bedrooms.Built as an estate home in 1982, you'll be captivated by the charm of its architecture, featuring a commanding entrance with solid doors. Step inside, and you'll be greeted by a large family room that could be turned back into a three car garage or make it your own personal gym / exercise space with coffee / juice bar and goes straight through to the indoor pool area with slide and newly installed hot tub. The pool room opens to the outdoor deck and patio area that offers great summer entertaining.The kitchen is large enough for a family eating area but there is also a more formal dinner area for those special occasions. The adjacent main level space provides 4 bedrooms including a large ensuite master bedroom with patio door that open out again onto the outside patio, the five piece ensuite contains a soaker tub and features main floor laundry.Downstairs offer further two room laundry for separating washing and drying with storage cupboards and closets everywhere, living space including a further kitchenette and many rooms with newer European style lift and tilt windows. This property is air-conditioned and has in floor heat in the pool and downstairs areas.Water well is amazing and the septic is in great working order. The indoor pool area features a shower room, atrium style 1536 sq ft area with pool, slide and luxury hot tub.Outside has a large storage shed, workshop and fire pit area. Room for multiple car s, trucks RV's.Looking for a home with space for a dedicated home office, a home theater, and a fitness room offer versatility for work and leisure, this place will tick those boxes.As a community Sundre offers that small town vibe with all amenities, library, pool, grocery stores, hockey arena and excellent medical facilities including a hospital and doctors’ surgeries. Are you ready to make the change? (id:41531)
Real Broker
13 Marquis View Se
Calgary, Alberta
Welcome to a Stunning Home for Sale in Calgary, Alberta. The address is 13 Marquis View SE, Calgary Alberta. The asking price: is $969,000, or the best offer. Marvel at the spectacular custom-built, excellent location in the Mahogany community, just a few steps away from the wetland pond. This residence boasts over 3730 square feet of developed space, featuring a luxury property, an open plan, a big kitchen, and plenty of room on the main level. Ideal for a large family, the home offers 3 bedrooms on the upper level and an additional bedroom on the lower level—a total of 3.5 baths room. The kitchen features a countertop gas range, stainless steel appliances, a large island with a double sink, and slide-outs in the cabinets. The fully finished basement, professionally developed in 2016, adds to the allure. Kinetico Water System included. Key Features: Year Built: 2016, Main Floor Area: 2,703.6 square feet, Total Developed Area: 3,732.90 SQ.FT. Upper Level: 3 large bedrooms, 2 full baths, Main Floor: Open floor plan, huge kitchen & open dining area, and a half bathroom, Kitchen open a sliding door walkout to a big backyard, very good for pets running around with all fenced. Double Attached Garage, Fireplace. Basement: Fully developed with 1 bedroom, 1 full bath, a huge entertainment room, and a nice open bar. This home is close to all amenities, situated in a good neighbourhood, and everything you need is nearby. Perfect for a big family looking for comfort, space, and a beautiful setting. Don’t miss out on this remarkable home! Arrange the appointment today before it is too late. Some furniture is also available for sale if interested. (id:41531)
First Place Realty
1 Manyhorses Park
Rural Rocky View County, Alberta
Recently renovated with meticulous attention to detail, this Redwood Meadows property boasts a professionally designed overhaul completed in 2022/2023. Notable enhancements include the removal of three interior walls with new support beams installed, vaulted ceilings with engineering reports, and the addition of large windows in the master bedroom and living room. Luxx triple-paned windows were installed throughout, along with upgraded electrical wiring and a new electrical panel. The interior showcases solid wood doors, pocket doors, and LED pot lighting, with SMART home features for convenience. The kitchen showcases custom-built cabinets, high-end appliances, and a Caribou maple countertop with a ten-foot island. The living room features a WETT-certified Regency wood-burning stove and engineered ash hardwood flooring. In the laundry room, Samsung appliances complement quartz countertops, while the powder room offers low-flush bidet toilets and rainfall shower hardware. The master suite includes a custom-built walk-in closet, and the ensuite features expanded tile showers and his/her sinks. 2 additional bedrooms and another full bathroom complete the upper level. Additional features include a studio with French pocket doors, wired den for internet, and LED lighting throughout. Lower level features a family room that had new carpet in 2013, extra bedroom and plenty of storage. The exterior boasts newly paved driveways, expanded decks, greenhouse and landscaped gardens with cedar raised and fenced beds. This meticulously upgraded property offers modern amenities and timeless charm in every detail. (id:41531)
Century 21 Bamber Realty Ltd.
157 Belmont Villas Sw
Calgary, Alberta
Beautiful Investment Property and very nice family renting this house for $3100 a month and they're renting term will be finished 31st of Jan 2025 but they would like to stay if landlord will be agreed. Gorgeous 2-storey home with +2,057 SQFT of total UPGRADED SQFT, 3 bedrooms + bonus room on upper level, luxury modern finishings throughout, 2.5 bathrooms, double attached garage & situated in an upcoming neighborhood in Belmont - this home is not one you want to miss! Belmont offers great future amenities including extension of LRT Red Line, schools, and library! As you enter the home, you are welcomed into the foyer and then led down the hall into the kitchen, which is elevated and sure to impress guests! The kitchen features a central stone island with breakfast bar seating + dual basin sink, feature pendant lighting, stunning off-white shaker style cabinetry w/black hardware, recessed pot lighting, plenty of storage space + huge walk-through pantry with built-in white MDF shelving & a stainless steel appliance package including a French door fridge with bottom freezer, gas cooktop with over the range hood fan, built-in wall oven, wall microwave and built-in dishwasher! WOW! The living room is inviting and finished with luxury vinyl plank flooring and centers around a stunning custom inset electric fireplace with large window overlooking the backyard. The dining room offers plenty of space for a formal table and is finished with a sliding glass door leading to the backyard, nicely combining indoor/outdoor living space! Rounding off the main level, you have a great mudroom with built-in hooks & bench leading to your double detached garage & 2pc bathroom tucked away, perfect for guests. Heading upstairs, the upper level of this home is finished with plush grey carpet flooring and offers a large bonus room, great for spending time with family or hosting friends. The primary master is finished with a good window and a walk-in closet plus a 5pc spa-inspired ensuite featuring a stand-alone glass shower, great soaker tub, dual sink vanity and tile work. 2 additional good-sized bedrooms both with walk-in closets, a shared 4pc bathroom with tub/shower combo & stunning vanity plus an additional laundry room (with side by side washer & dryer plus built-in white MDF shelving) finish off the upper level! The basement of this home is unique in that it has a separate entrance and can be completely customized to the buyer’s liking! With a large backyard, double attached garage and situated in beautiful Belmont, just a short commute to Macleod Trail, Stoney Trail, Spruce Meadows, Shaughnessy Shopping Centre plus much more, this home has it all. Book your private showing today! (id:41531)
Urban-Realty.ca
303 Muirfield Crescent
Lyalta, Alberta
Welcome to this stunning 1795 square foot, 5-bedroom walkout bungalow, where modern luxury and serene living intertwine seamlessly. Nestled along the scenic canal, this stunning home offers an open-concept design that is both spacious and inviting. As you step inside, you'll immediately be captivated by the abundant natural light filtering through the oversized windows, framing breathtaking views of the tranquil canal. The open concept layout effortlessly combines the living, dining, and kitchen areas, creating a seamless flow that's perfect for both family gatherings and entertaining guests. The heart of the home is the expansive living area, adorned with high ceilings. The kitchen boasts top-of-the-line appliances, sleek cabinetry, and a central island that doubles as a breakfast bar. Whether you're hosting a dinner party or simply enjoying a quiet evening in, this space caters to every culinary need. The master bedroom, with its own panoramic view of the canal, offers a private retreat where you can unwind and recharge. It features a five piece ensuite bathroom complete with modern fixtures, a spa-like bathtub, and a separate shower. The two additional bedrooms are generously sized, providing comfort and convenience for family members or guests. One of the most exceptional features of this home is the oversized triple attached garage, providing ample space for vehicles, storage, and even a workshop area. Another highlight of this property is the walkout basement, which seamlessly extends the living space outdoors. Imagine enjoying a morning coffee on the patio or hosting a summer barbecue . In summary, this 1795 square foot 5-bedroom walkout bungalow is an architectural gem that effortlessly combines open-concept living, modern elegance, and a connection to nature. Lakes of Muirfield is a golf course community close to amenities and great access to Strathmore and Calgary. (id:41531)
Royal LePage Benchmark
16 Windridge Road
Exshaw, Alberta
Development Opportunity in Exshaw! Don't miss out on the chance to own both land and a home in the stunning Bow Valley! Make this house your home or build your dream house in the quaint Hamlet of Exshaw. Situated within walking distance to scenic trails and just a short drive from Canmore and Banff. This historical property boasts three bedrooms, a spacious living area, a kitchen, and a bathroom on the main floor. Additionally, there is an over-height crawl space with a workbench and a detached double car garage and separate storage. Step outside and immerse yourself in the vast mountain wilderness for hiking, biking, and skiing adventures right from your doorstep. Your dreams can become reality - come see the potential for yourself! Please note the home is being sold as-is where is. No disclosures are being made. There are no appliances included. (id:41531)
RE/MAX Alpine Realty
445 23 Avenue Ne
Calgary, Alberta
This property in the sought-after Winston Heights/Mountain View area offers a prime opportunity for investors. Currently rented, this 3-bedroom home with an illegal suited basement sits on a spacious lot, promising steady rental income.The current owner has already laid the groundwork for future development by constructing a large garage with a carriage house in the rear in 2022. This property boasts a sprawling 470 sq ft garage, providing ample room for parking, storage, or workspace—ideal for car or gym enthusiasts, hobbyists, or those seeking extra storage space. Discover the convenience of an epoxy floor in the garage space, offering durability and easy maintenance for parking and storage needs. Enjoy the convenience of a huge concrete slab surrounding the carriage house, providing parking space for two cars outside the garage doors, ensuring ample room for vehicles and guests. Over the the garage is a delightful 713 sq ft carriage house, where you can experience unparalleled comfort with heated floors throughout both upstairs and downstairs, ensuring warmth and coziness in every corner of this exquisite carriage house. Be super comfortable in the summer months too, with the included AC unit, providing efficient climate control. Indulge in the ultimate relaxation with a luxurious steam shower in the upstairs washroom, providing a rejuvenating experience after a long day. Or better yet, relax and unwind in the included hot tub, offering a private retreat right in your backyard, perfect for soaking away stress and enjoying leisurely evenings under the stars. Pride shows in the stucco siding, enhancing the aesthetic appeal and durability of the exterior facade. Additional value comes from superior insulation with spray foam under the slab, enhancing energy efficiency and providing a stable foundation for years to come.Gather around the fireplace in the living room for cozy evenings and intimate gatherings, adding warmth and charm to the space. Utilize the co nvenient Murphy bed in the downstairs office, offering flexibility for accommodating guests or creating a multifunctional space. Appreciate the airy feel of 10-foot ceilings upstairs, adding a sense of grandeur and sophistication to the living areas. Enjoy peace of mind knowing that the revenue property received a new roof and underwent renovations in the summer of 2017, ensuring durability and modern comforts for tenants. A full list of improvements on the rental can be provided on your request.With current renters willing to stay and the owner offering to rent the carriage house for up to one year, this property presents immediate income-generating potential while allowing flexibility for future plans. Plans have been drawn for a new build on this property and can be included in the purchase for the right buyer. (id:41531)
RE/MAX Irealty Innovations
221006 Range Road 212
Rural Wheatland County, Alberta
Peace and quiet await in this gorgeous property perched on 4.05 acres of serene country living! This private acreage is just 20 minutes from Strathmore combining a private country oasis with the convenience of nearby amenities. Bus service to Wheatland Crossing K-12 school adds to your convenience. Beautifully updated, this 4 bedroom home with over 2,000 sq. ft. of developed space offers a quiet sanctuary to come home to. The heated oversized garage has room for more than just vehicles. The interior is bright and sunny and kept cool by central air conditioning. Sunny south and west facing picture windows bathe the living room in natural light, creating a warm and inviting atmosphere. Easily entertain in the dining room with clear sightlines into both the kitchen and living room for amazing connectivity. Spend the warm months barbequing or unwinding on the adjacent deck relishing in this pristine property that provides the tranquil backdrop. The cook of the family will love the well laid out kitchen featuring an updated fridge and dishwasher, newer (2022) countertops and backsplash, loads of cabinets and counter space plus a centre island for extra prep room and storage. The primary bedroom is a true owner’s retreat thanks to the generous size, large closet and private ensuite, no more stumbling down the hall in the middle of the night! 2 additional bedrooms are on this level with easy access to the updated 4-piece main bathroom. Gather in the versatile rec room in the finished basement and enjoy movie and game nights with family and friends. A huge storage room is cleverly hidden away by a built-in bookcase – the kids are going to love this feature! Another large bedroom and a handy half bathroom are also on this level. This property is horse-friendly and includes a small hobby tree farm, partial irrigation rights, plenty of fresh water supply, a well rating of 20GPM (2018) and is connected to natural gas. In case of a power outage, the house is equipped with a man ual switchgear for generator which powers the entire home. 2018 upgrades include: New well and advanced 1200gal septic tank & field, siding, newer roof, interior paint, 100-amp electrical panel, exterior doors and windows, new plumbing throughout the home, pressure water tank, hot water tank, as well as in 2021: new furnace heat exchanger in the high efficiency furnace, new garage gas heater, insulated garage doors with Wi-Fi opening feature and so much more! Don’t miss this incredible opportunity (id:41531)
RE/MAX Complete Realty
180 Nolancrest Circle Nw
Calgary, Alberta
Spacious Comfort with Mortgage Helper Potential: 6-Bedroom Home with Legal Basement in Nolan HillThis expansive 6-bedroom, 4-bathroom home in sought-after Nolan Hill offers the perfect blend of space, comfort, and income potential. Featuring a bright, open-concept layout and a finished legal basement suite, this meticulously maintained property is ideal for growing families or savvy investors. Step inside and let the warmth of the living room, complete with a crackling fireplace, envelop you. The open floor plan seamlessly connects the living room to the dining area and a well-equipped kitchen, perfect for entertaining or creating family memories. The kitchen boasts ample counter space and modern appliances, making meal prep a breeze. Upstairs, discover a peaceful haven with four generously sized bedrooms bathed in natural light. The master suite provides a private retreat, complete with a luxurious 5pc ensuite bathroom. Additional bedrooms offer comfortable accommodations for family or guests, sharing a well-appointed bathroom. The true gem of this property lies in the fully finished legal basement suite. This bright and spacious unit features a separate entrance, a kitchen, a living room, and two bedrooms, ideal for adult children, or generating rental income to help offset your mortgage. Unwind and enjoy the fresh air in your private backyard. The fenced space provides a safe haven for children and pets to play, while the patio offers a perfect spot for summer barbecues and gatherings with loved ones.This move-in ready residence enjoys a prime location within the desirable Nolan Hill community. Close to parks, schools, and shopping amenities, this exceptional property offers the best of convenience and comfortable living. Don't miss out on this fantastic opportunity! (id:41531)
RE/MAX Irealty Innovations
No Favourites Found
