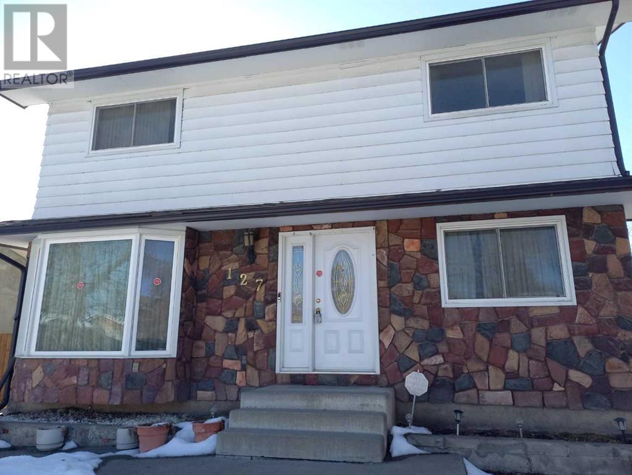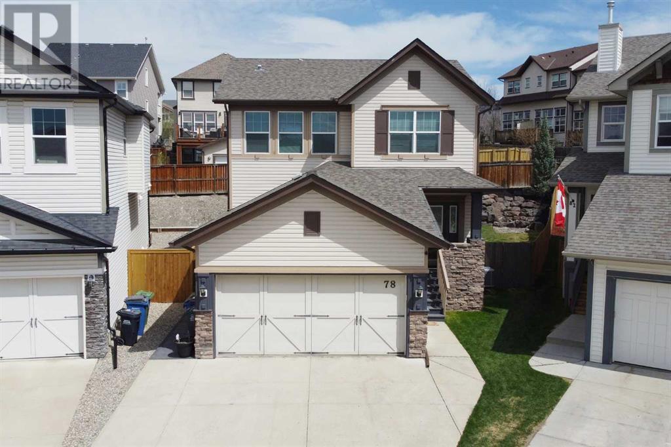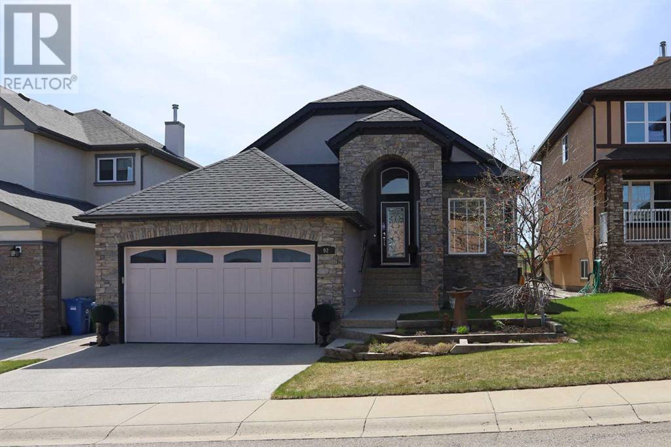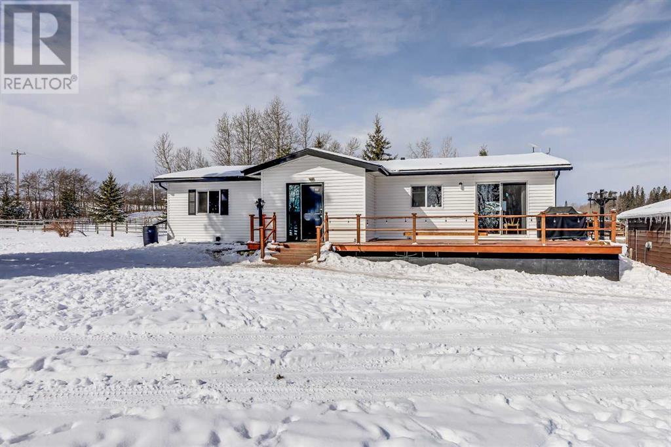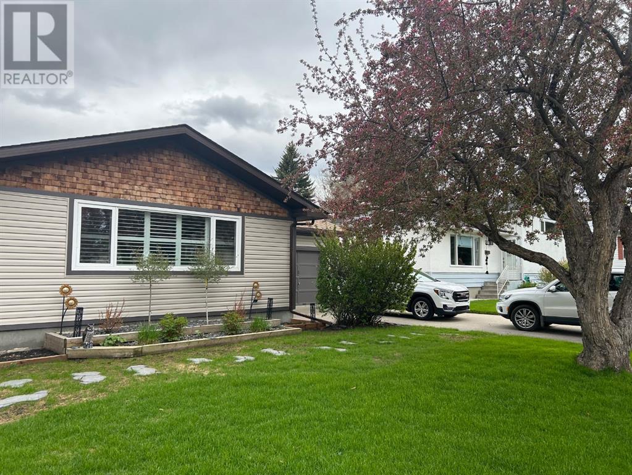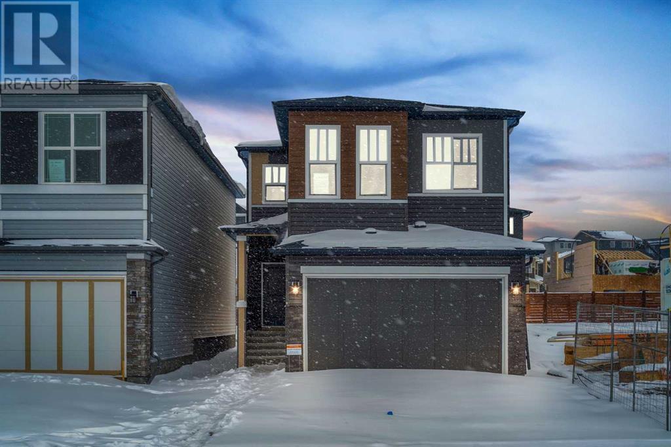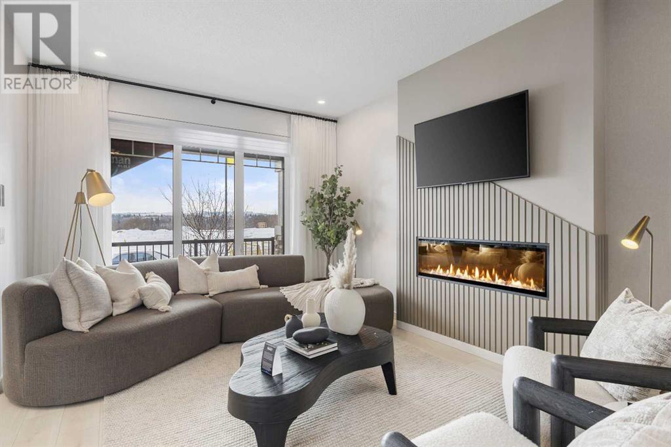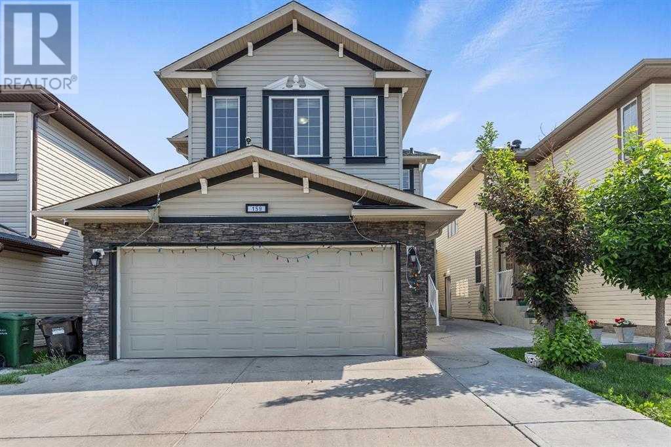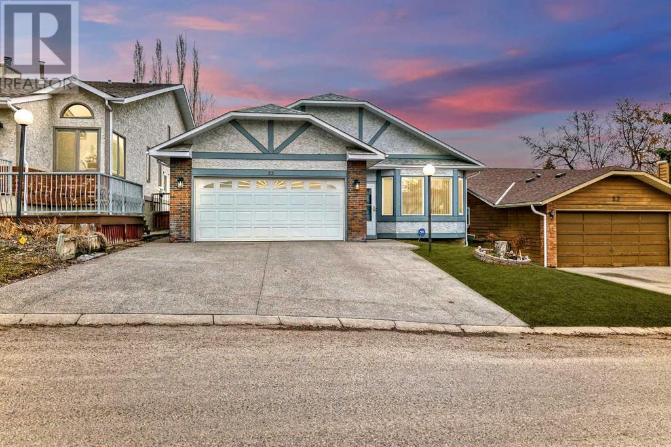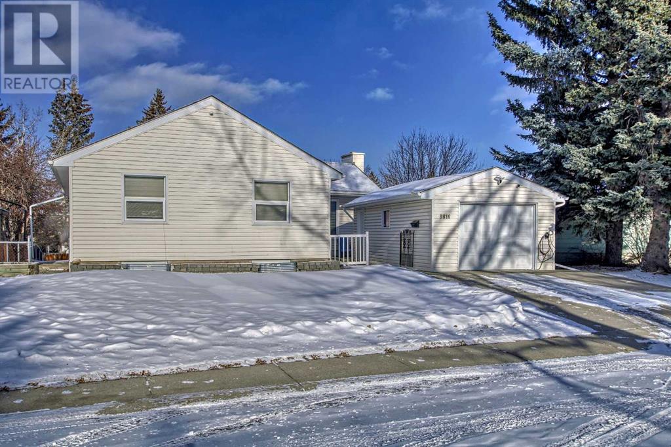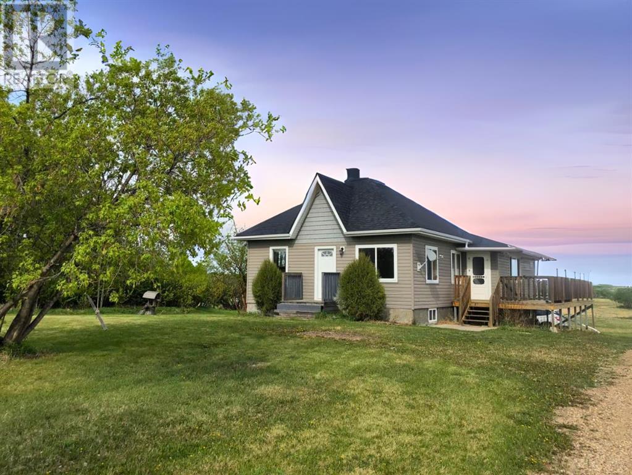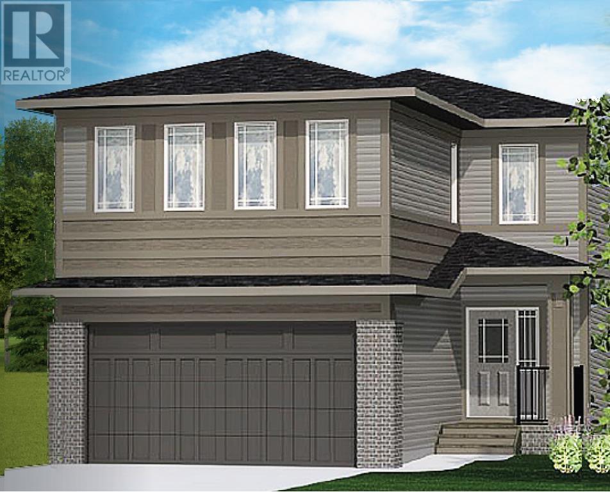Calgary Real Estate Agency
LOADING
127 Whiteview Close Ne
Calgary, Alberta
•A beautiful 5 bedrooms freshly painted double story house in the community of Whitehorn with easy access to schools, shopping, hospital, public transport and walking path. Stone front and stucco on sides. •The ground floor boasts of spacious living room, separate dining room (another bedroom), huge family room with newly installed gas fireplace. The kitchen has marble counters. There is a four-piece washroom on the ground floor•The first floor has master bedroom with five-piece ensuite and walk-in closet with ample of storage space. There are two more well sized bedrooms and a 4-piece washroom on the top floor•Fully finished basement with one bedroom and three-piece washroom with recreational area.•Extra-large double garage with 9 feet door. Paved black top driveway can accommodate five more cars. Street parking is also available for vehicles.•Ready for move-in . (id:41531)
First Place Realty
78 Heritage Landing
Cochrane, Alberta
Welcome to 78 Heritage Landing, a stunning 4-bedroom, 3 1/2 bathroom detached home nestled in the picturesque neighbourhood of Heritage Hills in Cochrane.Upon entering, you're greeted by the elegance of hardwood floors that flow throughout the main level, and engineered herringbone hardwood in the large formal dining room. Natural light floods the living room through tall windows, highlighting the inviting atmosphere centred around a gas fireplace with tiled facing and a stained mantel perfectly matched to the flooring. A glass exterior door leads from the living room to a large deck overlooking the stunning backyard. Adjacent to the living room, the kitchen features stainless steel appliances, ample counter space for culinary creations, and room for a couple of counter stools, ideal for casual dining or entertaining. Completing this level is access to the attached double car garage and a 2-piece powder room.Upstairs, discover three generously sized bedrooms, including the primary suite boasting views of the backyard and space for a king-sized bed. The primary ensuite is a luxurious retreat with dual vanity areas and a large walk-in closet. An additional 4-piece bathroom and a laundry room complete the upper level.The fully finished basement presents a sprawling rec room, perfect for relaxing or entertaining, complemented by another gas fireplace for added warmth and ambiance. An additional bedroom and 3-piece bathroom provide flexibility for guests or family members, ensuring everyone's comfort and privacy. With the attached 21' x 18' double car garage and long driveway you have plenty of parking for larger vehicles.Beyond the impeccable interiors, the location of this home is unparalleled, offering easy access to Ghost Lake, the mountains, and downtown amenities via the nearby 1A. Outdoor enthusiasts will appreciate the proximity to the Bow River pathway through Heartland, allowing for scenic bike rides. Nearby, the future site of Horse Creek Sports Park a nd several parks provide endless opportunities for recreation and enjoyment. Sellers are motivated so come take a look at this beautiful home! (id:41531)
Royal LePage Benchmark
92 Sherwood Rise Nw
Calgary, Alberta
Knocking it right out of the park is this stylish estate home backing onto the escarpment in the popular Symons Valley community of Sherwood. Offering a total of 3 bedrooms + den & over 2900sqft of living space, this mint condition bungalow enjoys soaring vaulted ceilings & maple hardwood floors, stunning kitchen with custom maple/mahogany cabinetry, sensational lower level with infloor heating & beautifully landscaped backyard with lush perennial gardens & stone patio. Truly incredible open concept main floor featuring the sun-drenched living room with fireplace & expanse of windows, elegant formal dining room with graceful archway, dining nook with access onto the backyard deck & showpiece kitchen with large island & ceramic tile backsplash, oversized walkthru pantry & upgraded stainless steel appliances including Asko dishwasher, Wolf gas cooktop & built-in Frigidaire convection oven. The private owners' retreat is an airy & inviting space with a big bay window, great-sized walk-in closet & jetted tub ensuite with double vanities, tile floors & separate shower. The lower level - with 9ft ceilings & infloor heating, is beautifully finished with 2 bedrooms, large full bath with linen closet, office/craft room with barn door closet & terrific games/rec room...the perfect spot to hang out with the family. Main floor also has a dedicated home office with French doors & laundry room with built-in cabinets/sink & brand new LG washer & dryer. Both the front & back yards are exquisitely landscaped...with stone walkways & patio, permanent outdoor Gemstone lights, multi-tiered stone fountain (backyard) & deck complete with natural gas line for your BBQ, under-deck storage & Duradek covering. Extensive features & upgrades including plantation shutters (lower level) & new Levolor blinds (main level), finished garage with thermostat-controlled heater & sealed floors, solid maple doors & cabinets with mahogany inserts, new (2023) suspended light fixtures, 2 hot water tanks & hi gh-efficiency furnace, new (2022) central air & exposed aggregate front walkway & driveway. A simply amazing home just minutes to neighbourhood greenspaces & Blessed Marie-Rose School, walking distance to bus stops & quick easy access to shopping (including Beacon Hill, Sage Hill Crossing & Sage Hill Quarter) & Stoney/Sarcee/Shaganappi Trails. (id:41531)
Royal LePage Benchmark
4224 Township Road 300 Township
Rural Mountain View County, Alberta
Turning into the circle drive, a veritable COUNTRY OASIS opens up in front of you. Your heart skips a beat…. This could be THE one! Stepping inside the cozy HOME, your hopes soar – here is the PERFECT southwest-themed ranch house! The large porch area is perfectly designed for COUNTRY LIVING. Showcase your culinary creations in the DREAM CHEF’S KITCHEN complete with high-end appliances, the perfect spot to gather with FAMILY AND FRIENDS. Share a meal in the dining area or take the party outside to the adjacent OVERSIZED DECK. The expansive living area with its cozy wood-burning stove features huge WEST FACING WINDOWS that let you take in the COLOURFUL WESTERN SKY and the stunning ALBERTA sunsets. Down the hall, the MASTER RETREAT is LARGE, BRIGHT AND INVITING. Wandering the grounds, you’ll find a separate guest area in the adjacent building (we don't know if this was originally built with permits), a fully heated working WOOD SHOP (some machines may be for sale) and an additional fully heated SHOP/CRAFT room alongside a garage and small walk-in shop. Next, explore the barn: no less than FOUR HEATED BOX STALLS, a large tack room and a great barn with access to the pastures. Above the barn you will find a COMPLETE LOFT Illegal SUITE with its own wood burning stove and stunning views from the huge deck. The pastures are fenced and cross-fenced and feature AUTOMATIC HEATED WATERERS and several shelters, as well as a large chicken coop with an outdoor run, a garden shed and a CHARMING OFF-GRID LOG CABIN currently used as a gallery. Don’t miss this one - book your private tour today! OPEN HOUSE EVERY DAY (call for times). The additional porch area has been included in the RMS measurement as it is heated ambiently from the foyer. (id:41531)
Exp Realty
47 Harley Road Sw
Calgary, Alberta
Welcome to your dream home! This recently upgraded bungalow boasts charm, comfort, and convenience in every corner. With 3 bedrooms, 2 bathrooms, and ample living space, this residence is the epitome of family living.Upon entering, you'll be greeted by the bright and inviting atmosphere, accentuated by California blinds that allow natural light to illuminate every corner. The heart of the home, the kitchen, is a chef's delight, showcasing a sleek black stainless gas range stove and fridge. The spacious living and dining area is perfect for entertaining guests or simply enjoying cozy family nights in. Say goodbye to waiting for hot water thanks to the instant hot water tank and revel in the luxury of softened water throughout the home with the included water softener. Entertain with ease in the large backyard, complete with beautiful landscaping and a $10,000 deck upgrade done just 2 years ago. Whether you're hosting summer barbecues or simply enjoying a quiet evening under the stars, this outdoor oasis is sure to impress.Need additional space? The single-car attached garage can easily be converted into a studio or extra living area to suit your needs. Plus, with a double detached garage in the back, there's plenty of room for parking and storage.Rest easy knowing the roof is in excellent condition, and with a pie-shaped lot, you have plenty of space to stretch out and enjoy life to the fullest. Moving into this meticulously well maintained home will an easy decision once you view it for yourself. hDon't miss your chance to call this stunning property home—schedule your showing today! (id:41531)
Greater Property Group
145 Herron Rise Ne
Calgary, Alberta
BRAND NEW HOME | 3 BEDROOMS+BONUS ROOM | GREEN SPACE NEARBY | SIDE ENTRANCE TO BASEMENT | Welcome to your dream home in the heart of a vibrant community! This stunning 2-storey residence, meticulously crafted by Cedarglen Homes, offers a perfect blend of modern convenience and timeless elegance.As you step inside, you'll be greeted by upgraded windows that flood the space with natural light, creating a warm and inviting atmosphere throughout. No detail has been spared with the inclusion of Lutron switches, ensuring effortless control over the WiFi lights and garage functionality.Step into culinary excellence in the gourmet kitchen, where sleek quartz countertops, high-end appliances, and ample storage space await your culinary creations. Whether you're a seasoned chef or just enjoy preparing meals for loved ones, this kitchen is sure to inspire your culinary adventures.Adjacent to the kitchen is a spacious dining area, perfect for hosting intimate gatherings or festive feasts with family and friends. With its open-concept design, the dining area seamlessly flows into the inviting living room, where oversized windows frame picturesque views of the surrounding greenery, creating a serene backdrop for cozy evenings by the fireplace or lively conversations with guests.Together, the gourmet kitchen, dining area, and living room form the heart of this home, offering the ideal setting for everyday living and entertaining alike. Whether you're enjoying a quiet meal with loved ones or hosting a lively dinner party, this space is sure to leave a lasting impression on all who enter.Inside, the layout is thoughtfully designed with three bedrooms, including a luxurious ensuite bath, ensuring your own personal sanctuary. The unfinished basement with a separate entrance offers endless potential, whether you envision creating a rental suite for additional income or a recreational space tailored to your lifestyle needs (city approval required).For those who appreciate su stainability, this home boasts eco-friendly features such as a tankless water heater, minimizing energy consumption while maximizing comfort. Additionally, the electrical panel is equipped with a 200-amp capacity, paving the way for legal basement development possibilities (city approval required).Imagine unwinding in your spacious backyard oasis, complete with lush greenery and a southwest exposure, perfect for enjoying those sun-soaked afternoons and tranquil evenings. With green space just steps away, you'll have ample opportunities to connect with nature and enjoy outdoor activities.This home is not just a place to live but a reflection of your aspirations and desires. Don't miss the opportunity to make it yours and start creating unforgettable memories in this remarkable abode. Schedule your viewing today and experience the epitome of modern living! (id:41531)
Real Broker
536 Legacy Circle Se
Calgary, Alberta
**SHOW HOME ALERT!**LEASEBACK**VERIFIED Jayman BUILT Show Home! ** Great & rare real estate investment opportunity ** Start earning money right away ** Jayman BUILT will pay you $3476 per month to use this home as their full time show home ** PROFESSIONALLY DECORATED with all of the bells and whistles. *SIDE ENTRY*NEW FLOOR PLAN* This outstanding home will have you at "HELLO!" Exquisite & beautiful, you will immediately be impressed by Jayman BUILT's "LOGAN 18" Signature Home located in the up & coming community of Legacy. A lovely neighborhood with new schools & great new amenities welcomes you into over 2200*+ sq ft of luxury living space featuring stunning craftsmanship and thoughtful design. Offering an open floor plan featuring outstanding design for the most discerning buyer! This highly functional floorplan boasts an elevated and stunning GOURMET kitchen with QUARTZ COUNTER TOPS and beautiful centre island with Flush Eating Bar & Sleek stainless-steel appliances including a WHIRLPOOL French Door refrigerator with icemaker, Electric slide in smooth top range and over the range microwave with hood fan flowing nicely into the adjacent spacious dining room. All creatively overlooking your wonderful Great Room complimented with a stunning electric fireplace and a bank of amazing windows inviting an abundance of natural daylight in. To complete this level you have a pantry and convenient half bath located near the rear of the home with a quaintly designated mud room heading out to your back yard where you will discover enough room for you to build a double detached garage. Discover the upper level where you will enjoy a lovely flex area, full bath, convenient 2nd floor laundry and three sizeable bedrooms with the Primary Suite boasting a sizeable walk-in closet and 3pc en suite with oversized shower. The FULLY FINISHED lower level offers a huge rec room, spacious guest room with walk-in closet and a full bath with oversized shower along with a CONVENIENT SIDE ENTRY ! - Enjoy the lifestyle you & your family deserve in a wonderful Community you will enjoy for a lifetime. Jayman's standard inclusions feature their Core Performance with 10 Solar Panels, BuiltGreen Canada standard, with an EnerGuide Rating, UV-C Ultraviloet Light Purification System, High Efficiency Furnace with Merv 13 Filters & HRV unit, Navien Tankless Hot Water Heater, Flurry QUARTZ counter tops in kitchen, pantry, open to above stairwell, Air Conditioning, Window Coverings, Triple Pane Windows and Smart Home Technology Solutions! Save $$$ Thousands: This home is eligible for the CMHC Pro Echo insurance rebate. Help your clients save money. CMHC Eco Plus offers a premium refund of 25% to borrowers who buy a climate-friendly housing using CMHC-insured financing. Click on the icon below to find out how much you can save! Welcome Home! (id:41531)
Jayman Realty Inc.
159 Taralake Way Ne
Calgary, Alberta
Beautiful 2 Storey home with 5 bedrooms, 3.5 bathrooms and a legal-suite, backing onto green space. Close to amenities - 10 Minutes to the airport, 20 minutes to downtown, 10 minutes walk to the LRT and 10 minute walk to the Genesis Recreation Centre. Nestled in the heart of the Taralake community this 2,135 sqft home boasts a backyard retreat that merges with lush greenery. Step into the sunlit expanse of the main level, where an upgraded kitchen awaits your culinary endeavours. Adorned with refined wooden cabinetry, a sprawling quartz breakfast island, and a convenient walk-through pantry. From here, the patio door takes you to a generously sized deck, perfect for alfresco dining and overseeing the children at play in the large yard. The upper level reveals a bonus room and 3 bedrooms. The master suite stands as a sanctuary, featuring a substantial walk-in closet and a luxurious 5-piece ensuite. Boasting a dual vanity with new quartz countertops, and an expansive shower and tub. Completing this level, a convenient laundry room and a recently renovated full bathroom. The lower level offers a legal-suite, adding versatility and additional living area with 2 bedrooms, a 4-piece bathroom, and a spacious family/recreation room. Abundant storage ensures organizational ease, while recent updates such as refreshed countertops, a double attached garage with built-in storage, and upgraded laminated and hardwood flooring enhance the home's appeal. Updates include a new hot water tank, roof, and sidings, along with an extended concrete walkway alongside the house. Seize the opportunity to experience this exceptional property firsthand—it's an opportunity not to be missed. Schedule a viewing today. Photos seen in the listing were taken prior to the existing tenants. (id:41531)
Exp Realty
23 Sanderling Rise Nw
Calgary, Alberta
Ever dreamed of living in the "inner city", with everything at your fingers, close to a massive park, great shopping and live in a renovated 4 level split on a large lot boasting an ATTACHED double car garage? WELCOME HOME. The heart of the home, the kitchen, is sure to please, with it's shaker style cabinetry, quartz countertops with massive single bowl sink, french style stainless steel fridge, easy-to-clean glass topped stove, and with the wall REMOVED between kitchen and living room, you can let the party flow from your amazing kitchen, into the living room. The living room, like the rest of home has been tastefully decorated, but this shines even thanks to the vaulted ceiling. The master retreat boasts it's private oasis with custom tile shower w/ full height rolling glass doors, and his / her closets. Two kid bedrooms and another renovated full bathroom complete the upper level. Just a few steps down from the main level, is the 3rd level, featuring the family room, complete with feature wall (built in shelving, cabinets), bar area (sink, fridge), the FOURTH bedroom, laundry room, and another bathroom, all boasting LARGE windows. The lower level boasts the rec room (currently gym), an office, and the utility room. The mechanicals have been upgraded to ensure your comfort, low utility bills, and safety, with a new furnace, new hot water tank, central air conditioning, water softner, and replaced electric panel. The floor coverings are all luxury vinyl plank. The backyard is large (44 feet wide and entire lot is 4650 sq ft.), with a new composite deck, fire pit & allows for tons of additional entertainment space & RV parking . Amazing convenient shopping, with Beddington Town Centre under a mile away (London Drugs, Co-Op, banks, gas & more), with Deerfoot City, Calgary newest shopping & entertainment experience only 3 miles away. The commute can't be beat with Centre Street, boasting the Express Transit direct to downtown a mere mile away; and rest easy th at Deerfoot is only a few minutes. . If you want to escape to the great outdoors, Nosehill, Canada's 4th largest urban park, is under a mile away. Don't miss out on the chance to own this slice of paradise. Call your agent to book a viewing today. (id:41531)
Maxwell Experts Plus Realty
9816 Palistone Road Sw
Calgary, Alberta
Nestled in the sought-after and established community of Palliser, this detached house offers an inviting retreat for families looking for comfort, space, and modern elegance. As you step inside, you'll be greeted by a cozy front living room, complete with a gas/wood fireplace that provides the perfect setting for a quiet winter evening in. The adjacent dining space is ideal for hosting friends and family. The recently renovated kitchen boasts quartz countertops, custom cabinetry with soft close, stainless steel appliances and subway tile backsplash. This kitchen is a chef's dream, combining style and functionality. The primary bedroom location on the main floor offers an opportunity for a sanctuary with privacy for parents and the opportunity to age in place. It features a big walkthrough closet and a luxurious 5-piece ensuite with a double vanity. The main floor also includes second bedroom and convenient 2-piece bathroom. The lower level of this home is generously sized and includes 3 bedrooms, 2 four-piece bathrooms, laundry and a recreational room/playroom, perfect for children's activities and entertainment. This SEPARATE SIDE ENTRY ensures a convenient access to the lower level. The exterior of the property features new decks, detached garage with electric car charging point - providing secure parking and storage, as well as a spacious backyard that's perfect for outdoor enjoyment and relaxation. Some highlights include fully renovated interiors, central air conditioning, water filtration system, new on-demand hot water tank and roof replaced about 5 years back. This house has incredible walkability to a variety of schools, parks and playgrounds. Don't miss out on this stunning property, book your viewing today! (id:41531)
Urban-Realty.ca
37117 Highway 56
County Of, Alberta
The house is situated on 9.12 acres land, with Walkout basement, and with NEW painting and NEW flooring , new water heater and water pressure tank in 2021 , kitchen redone in 2007, most windows replaced in 2008 as well as the High Efficiency Furnace. With a walk out entry currently a mudroom, and a main floor laundry to make washing day easier. This property has many great features. The big wrap around deck is about 530 sqft and runs on the south and east side of the home, plenty of room to entertain. Septic field and tank were upgraded in 2013. A heated 42x60 SHOP with 2-7x9, and 1-14x14 overhead doors, 16' ceiling, cement floor, tin on the inside and out would make any handyman happy. Mature yard and hillside slopes to south for drainage, with great spots for a garden. There are also corrals and a 20x24 Barn on the property with perimeter fence of as well as paddocks - fenced and cross-fenced for managed grazing. The heated shop was used as commercial shop. The property is being occupied by tenant currently, and the rent income is $2700 per month plus utilities. Great investment and cash flow. Do not miss it! Tenant Occupied - 48 Hours Notice Required! (id:41531)
Greater Property Group
44 Emberside Green
Cochrane, Alberta
This Gorgeous Janssen Home is more than on its way, framing has completed and rough ins are beginning. Interior color pallet is still available for you to select to make it your own, but cabinets will be selected soon by the Builder to stay on schedule. This stunning home with extensive upgrades is found in the family friendly community of Fireside. This spacious contemporary 2,141 sq.ft. with 3-BR, 2.5 bath, 2-storey offers superior extras & finishing's and is complimented with a full-sized 20’ W x 24’ D double attached insulated and drywalled garage. This open-concept layout includes living room with cozy fireplace, spacious kitchen including full height kitchen cabinets, soft close doors and full extension drawers, quartz counters, undermount sink, island with eating bar, plus 5 S/S appliances (including gas to stove and waterline roughed to fridge). The large and bright dining area with sliding doors opens onto a spacious deck & yard. Upper level includes a roomy primary retreat complete with ensuite, soaker tub, separate walk-in tiled shower, dual sinks and walk in closet. Also on upper level is an additional 4-pce bath, two more bedrooms & spacious bonus Room with tray ceiling. Additional Features Include: 9’ main ceilings, wide plank luxury vinyl plank, paint lacquered solid wood railing with metal spindles, gas fireplace with mantle and tile surround. Built on site shelving in linen and walk in closets, sink in laundry area, motion sensor lighting in laundry room, and so much more you must see. Warranty : 1 yr comprehensive, 2 yrs HVAC, electric, plumbing, 5 yrs building envelope, 10 yrs structural. **Photos and virtual tour are from a previous build** (id:41531)
Royal LePage Benchmark
No Favourites Found
