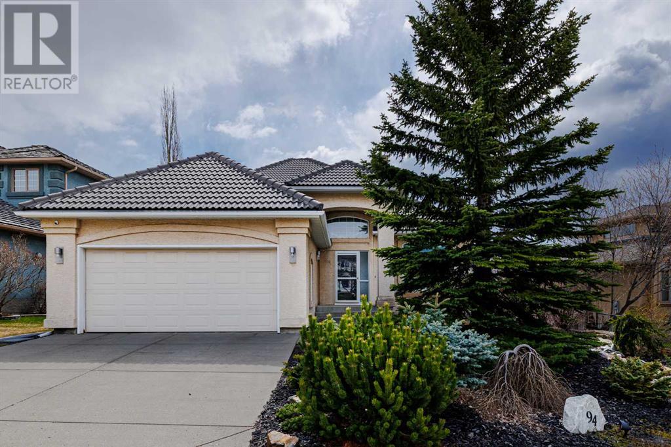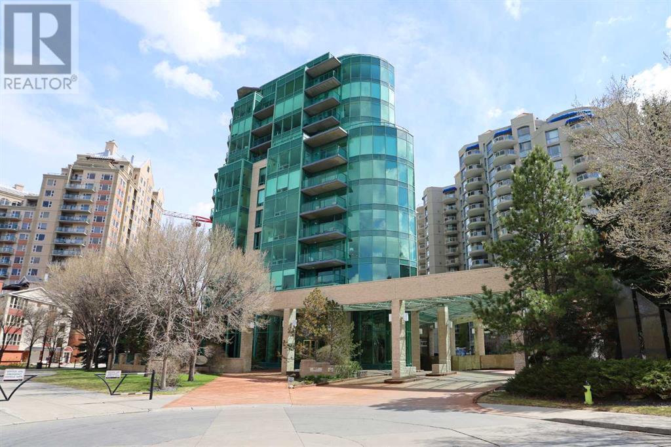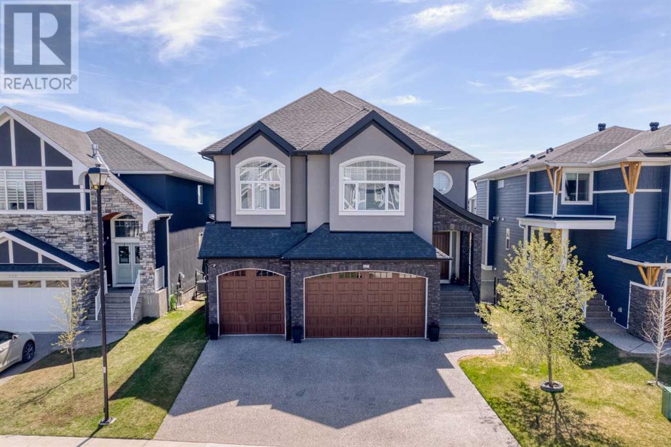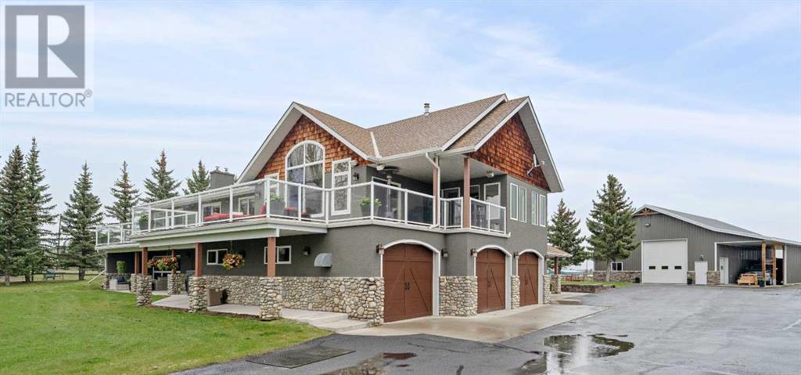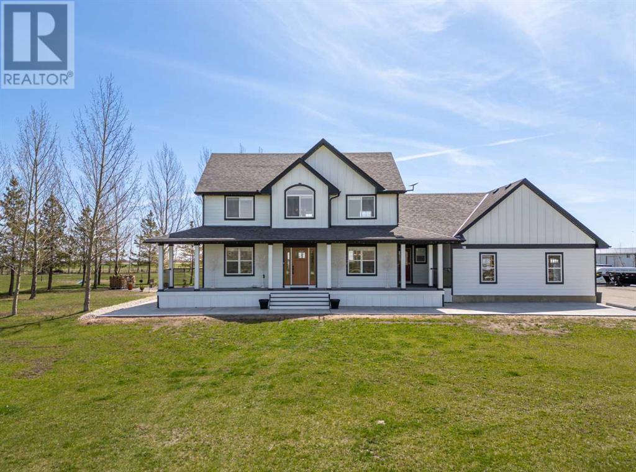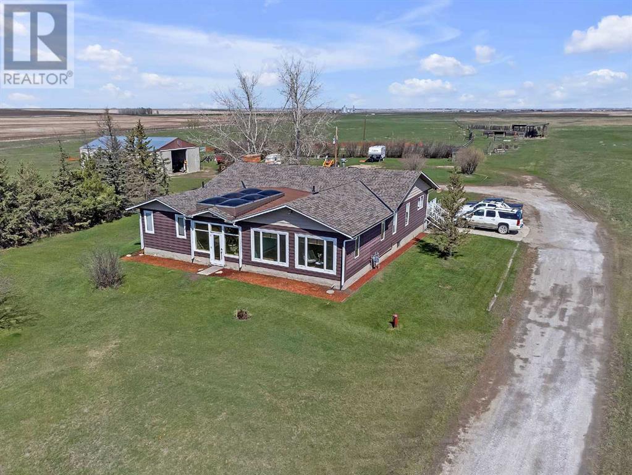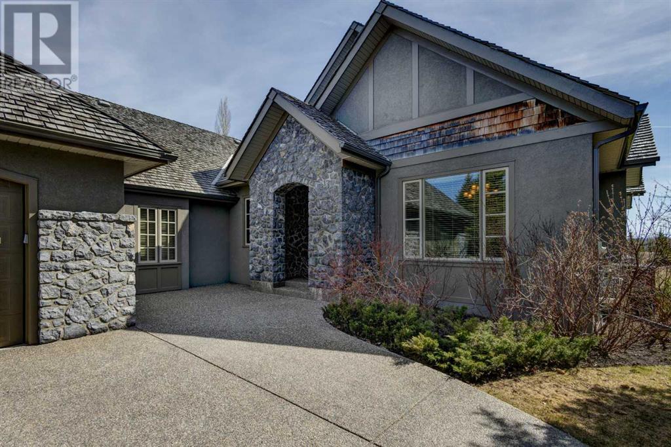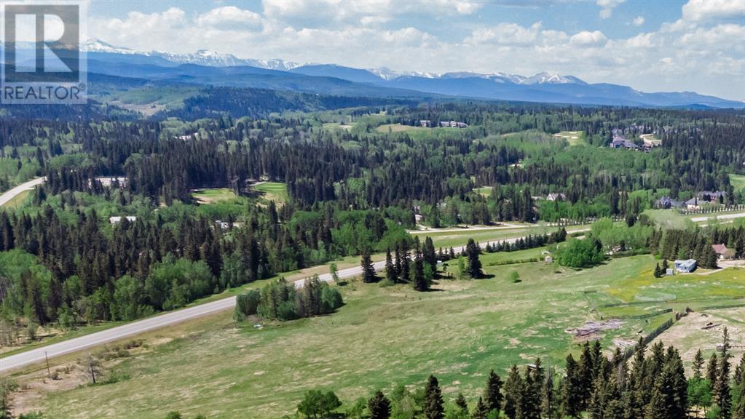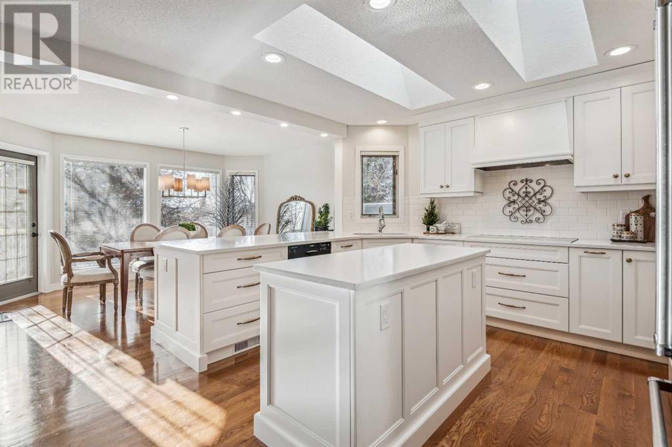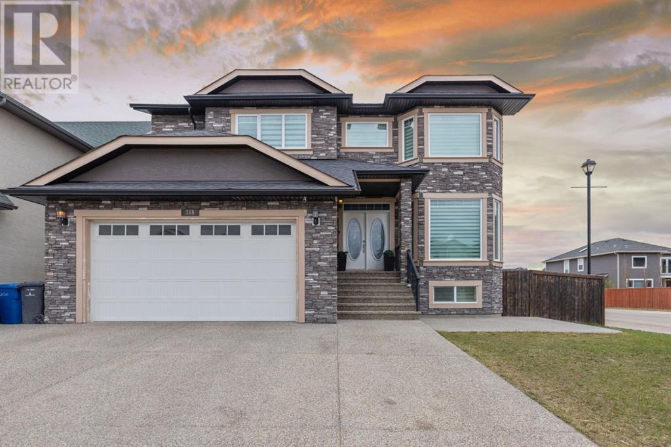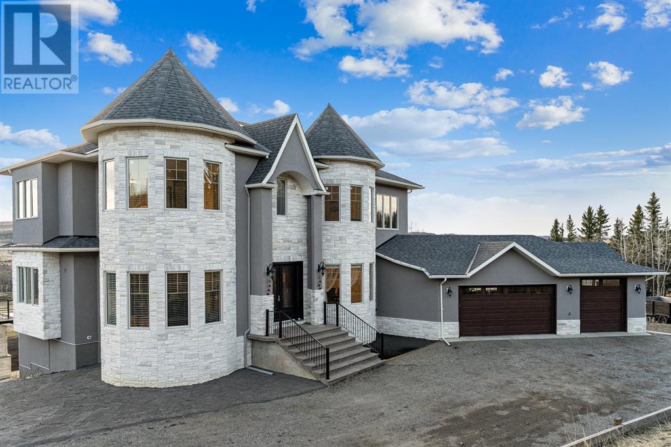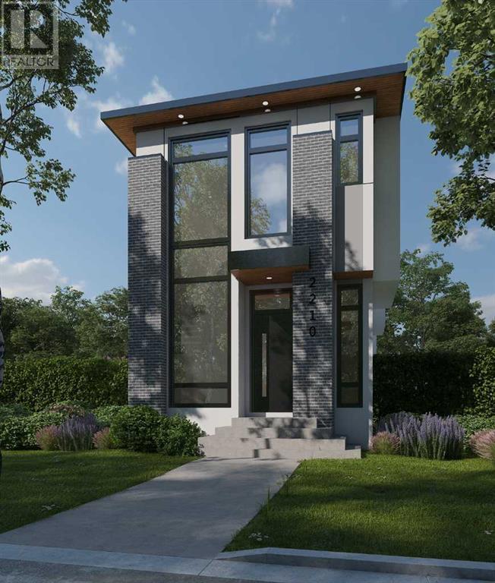Calgary Real Estate Agency
LOADING
94 Gleneagles Close
Cochrane, Alberta
Welcome to this meticulously renovated modified bungalow nestled in a picturesque setting boasting panoramic views of the mountains & greens of the adjacent golf course! Situated in the established & serene neighbourhood of Gleneagles, this home offers a perfect blend of tranquility & luxury living. As you approach the property, you're greeted by manicured landscaping & a charming facade that exudes curb appeal. Step inside & you'll be captivated by the fusion of modern design & timeless elegance. The main level features stunning wide plank hardwood floors, an open-concept layout, vaulted ceilings spanning the entire main floor bathing it in natural light streaming through the BRAND NEW triple pane windows throughout the home that frame breathtaking views of the surrounding landscape & golf course ponds, rolling hills & our beautiful Rocky Mountains! The fireplace is a masterpiece of craftsmanship with its towering presence & exquisite custom tile,a symphony of texture & sleek modern design. Each tile has been carefully selected & placed to create a harmonious composition. The gourmet kitchen is a chef's dream, equipped with top-of-the-line stainless steel appliances, double dishwasher drawers, sleek quartz countertops, & custom cabinetry that offers tons of storage space including a corner built in pantry. The wrap around island adds an element of intimacy yet connection to the rest of the home perfect for casual dining or entertaining guests while preparing meals. An adjacent patio door leads to an expansive deck, with a seamless glass railing to capture every moment without visual intrusion. Imagine the serenity where you can savor morning coffee or evening cocktails while soaking in the tranquil beauty of the mountains. The main level is also home to the luxurious primary suite, a spa like retreat boasting stunning views, a built in walk-in closet, and a spa-like ensuite bathroom complete with a soaking tub, oversized shower, gorgeous tile and dual vanity. Custo mize this main floor to your liking, an additional formal dining, flex room, a second bedroom or office with a private 4 piece bathroom for guests or future planning. Follow the heavy glass railing to this private second story where you will find 2 oversized bedrooms a 4 piece bathroom and convenient built ins. Venture downstairs to the fully finished walkout basement, where you'll find additional living space ideal for entertaining or accommodating guests. A massive family room offers plenty of room for relaxation & recreation, double French doors enter another office or extra bedroom and an exercise room all provide a perfect space for hosting gatherings. Step outside onto the lower patio, where you'll find a private oasis surrounded by lush landscaping and breathtaking views. With its thoughtfully designed living spaces, luxurious amenities & unparalleled views, this renovated modified bungalow presents a rare opportunity to experience resort-style living in the comfort of your own home. (id:41531)
RE/MAX First
704, 837 2 Avenue Sw
Calgary, Alberta
Rare opportunity not-to-miss in one of Calgary's most exclusive condo projects...here in the iconic POINT ON THE BOW nestled on the banks of the Bow River Pathway System in Eau Claire. Showcased by an expanse of windows to take in the incredible city & river views, this luxurious 7th floor home enjoys 2 bedrooms + den, 3 fireplaces & 2 balconies, 2 full baths, 2 titled parking stalls & first-class amenities including indoor pool, gym & 24 hour onsite concierge. Embrace the inviting & elegant design of this beautiful home, with its gracious & relaxing living room with gas fireplace, spacious open concept dining room with access onto 1 of the 2 balconies & sleek cherrywood kitchen with granite countertops, walk-in pantry & Frigidaire Gallery/GE stainless steel appliances including cooktop stove & built-in convection oven. In the bedroom wing are 2 bedrooms & your home office; the owners' retreat has its very own private balcony, fireplace, walk-in closet & jetted tub ensuite with granite-topped double vanities & separate shower. Between the bedrooms is the office with fireplace...the perfect spot to cozy up with a good book. Convenient insuite laundry with sink & space-saving Frigidaire Gallery washer/dryer. Another bonus of your new home is both of your parking stalls as well as your storage room have their own separate titles. Both forced air units in the condo were also replaced in last few years. As one of Eau Claire's premier buildings, this glittering emerald green tower has a stunning tropical atrium with lush gardens, stone planters & bridge, granite waterfalls & library with wet bar & billard table. Residents also benefit from 24 hour concierge & access to car wash, underground visitor parking for your guests & top-notch amenities including central air, fully-equipped exercise room, indoor pool & hot tub, outdoor terrace & beautifully renovated lounge complete with kitchen. Unbeatable location tucked away in this quiet cul-de-sac next to the Bow River Pathway system, walking distance to the Peace Bridge & Prince's Island, trendy neighbourhood hotspots, Plus 15 Skywalk System, LRT & only minutes to everything you've been dreaming of in your new downtown home! (id:41531)
Royal LePage Benchmark
168 Kinniburgh Loop
Chestermere, Alberta
Discover luxury living with over 4,400 square foot of elegant living space! This stunning, 5-bedroom home backs onto a tranquil pond and walking path, and is filled with high quality upgrades. The interior of the home is as beautiful as the exterior. You'll immediately be impressed as you walk through the massive 8-foot front door and into the grand entrance, enhanced by tray ceilings, sparkling chandeliers and the spiral staircase spanning from the second floor down to the finished, walkout basement. All three levels flow effortlessly into one another, and the same, gorgeous custom mosaic tile you'll find in the primary ensuite will meet you in the full bathroom in the lowest level. The heart of the home is the sun-filled gourmet kitchen, equipped with a large granite island, perfect for entertaining and everyday living. You will be amazed by the size of the walk-through pantry, which flows perfectly into the large mudroom, and into the triple-car garage. No expense was spared here as the garage comes insulated, drywalled, painted and even features a knock-down textured ceiling. Upstairs, the massive Primary Bedroom boasts its own private balcony overlooking the pond, a luxurious 5-piece ensuite, and a spacious walk-in closet with custom built-in closet organizers. The additional bedrooms offer comfort and style with ample space, with 4 out of the 5 bedrooms offering large walk-in closets. The bright, over 300 sq ft Bonus Room overlooks the Main Foyer and is complimented by the spectacular chandelier. On the lowest level, you'll find more bedrooms, a full bathroom, a large living space with a wet bar and the walk-out to the gorgeous aggregate stone patio. The stone theme is carried throughout the whole home, including the exterior where the 4, tall stone pillars mirror the stonework nearly covering the whole face of the home. Each detail in this stunning property combines functionality with luxury. The built-in speaker system throughout the entire home (including e xterior), the aggregate stone driveway, walkway and front entrance, air conditioning, the glass railings on both decks, and the irrigation system are just a few more examples of the high-end quality features you will love about this home. Experience the perfect blend of comfort and sophistication, all within a short, 15-minute drive to Calgary! (id:41531)
Cir Realty
434114 24 Street W
Rural Foothills County, Alberta
Carve your own path on this sprawling 16-acre property, cradling a magnificent 5-bedroom walkout bungalow west of Okotoks. Embrace the unparalleled privacy of acreage living just minutes from all the amenities of Okotoks or the small town charms of Diamond Valley. Step inside to expansive living, unfolding across 4,300 square feet of developed living space, with hand-hewn pine accents and solid wood doors. Start with the warm and inviting living room, accentuated by a charming ranch-style wet bar to enjoy with friends and family, as you take in the unbelievable view to the west. The spacious primary suite provides a sanctuary for relaxation, complete with a luxurious 5-piece ensuite and a walk-in closet, ensuring a tranquil escape after a long day. Unleash your inner chef in the massive modern country kitchen – a haven featuring stainless steel appliances and gleaming granite countertops. Move seamlessly to the open dining room or outside, onto the expansive west-facing deck, creating the perfect stage for al fresco dining while you savour breathtaking mountain views. The dedicated main-floor den offers a fireplace and the same mountain views to inspire your best work. 2 more spacious bedrooms and a full bath complete the main floor for your family. The finished walkout basement caters to every family's needs, with two additional bedrooms and a full bathroom, ensuring comfortable living space for guests or family. The exercise room offers space for fitness or a flexible living space to balance the warm recreation room centering the lower level living space. Venture outside and discover a haven for horse lovers and outdoor enthusiasts, boasting a 2021-built heated shop, complete with three automatic overhead doors, mezzanine storage, tack room, wash area and three equine stalls boasting special orthopedic padded flooring automatic water. Hone your riding skills in the manicured 275x150 riding arena, all within the privacy of your own acreage. Ample storage for equip ment and supplies is provided by a triple attached garage (with wash bay and 2nd laundry), a double detached garage, as well as the brand new barn. Not to mention 3 outdoor shelters and a hay shed. Smart home features ensure security and peace of mind, gated entrance to a paved driveway, and access to public and private schools. 7 minutes to Costco; less than 30 minutes to Kananaskis. This exceptional property offers the perfect combination of spacious living, stunning mountain vistas, and boundless amenities. Pride of ownership and regular maintenance is clearly shown throughout. Schedule a private showing of your family's forever home today! (id:41531)
Greater Property Group
10 North Shore Point View
Delacour, Alberta
Situated on a tranquil 4-acre lot in Rural Rocky View County, Alberta, this stunning 2-story detached home at 10 North Shore Point offers the perfect blend of rural charm and modern sophistication. Renovated from the studs out as a forever home, it features high-end appliances, Moen faucets throughout, luxury vinyl flooring by Titan HD Plus, an illegal ensuite with a separate entrance, all-new light fixtures, crown molding, heated floors, granite countertops, and much more. Realtors, please refer to the list of upgrades in the supplements, as they are extensive.The sprawling 4-acre lot is fully fenced and has convenient rear access, providing ample outdoor space for privacy and recreation. A new oversized septic system has been installed and an additional gas service line for future development. The exceptionally heated 2,100 sq. ft. workshop with dual overhead doors is a dream man cave, complete with commercial-grade games and recreation equipment, full KEF surround sound, and three 90-inch televisions. This incredible space is fully included and a must-see. The adjacent attached space houses an indoor hockey rink and a commercial barrel sauna. Purchased and designed as a "last stop," this is a unique opportunity to own a property with features and meticulous considerations that are not typically found. Call, Text or Email for a showing today. (id:41531)
Exp Realty
270168 Inverlake Road
Rural Rocky View County, Alberta
Fabulous acreage (54.03) acres with a well built 2600 square foot Three Bedroom Bungalow. This property has a peaceful Atrium and massive spa pool room. The large deck on the back of the property is for great family BBQ's. There is a 34 x 60 heated shop with a 14 foot door that has radiant heat and a wood stove. The basement has a rough in for a fireplace and is unfinished for your creative ideas. This is a fabulous property and offers lots of privacy and still close in to the city. (id:41531)
Maxwell Canyon Creek
227 Stonepine Cove
Rural Rocky View County, Alberta
This exclusive 2203 sq ft walk-out bungalow and former showhome graces the beautifully sculptured greens surrounding the gated community of Stonepine beside the Glencoe Golf Course. Enjoy the unobstructed Rocky Mountain views from most principal rooms embracing nature, serenity, and tranquility all around. Over 3900 sq ft. fully developed. Beautiful ten-foot ceilings accentuate every living space with custom crown moldings, high baseboard, many bookcases, and built-in custom finishings. The main floor features a large gourmet chef’s kitchen with built-in appliances, custom range hood, undermount and overmount cabinet lighting, and a second prep sink at the breakfast bar. The dining room is flooded with capitating natural light with windows on two sides. The spacious living room invites wonderful conversations and a gas fireplace with a grand mantle and bookcases on either side. The master bedroom retreat is designed with eloquent French doors and a small hallway for privacy and an adjacent five-piece ensuite bathroom complete with a steam shower, and a large walk-in closet with built-ins. (There is even a two way cabinet for laundry between the closet and the laundry room).The office is finished with an abundance of custom cabinetry, drawers and bookcases to be professionally organized, and the den offers additional flexible space for your family. The back hall features a two piece powder room, a large laundry room with many built-ins and access to the oversized double heated garage with an epoxy coated floor, and designed with size to fit a golf cart or other outdoor gear and equipment. The fully finished walkout basement features in-floor heat and is as beautifully finished as the main floor is. The family room features a second gas fireplace with more custom cabinetry. Plenty of room for entertaining with a spacious games & recreation space with a custom wet bar beside the family room. There are two additional spacious bedrooms with large closets, one with a private 4 pc ensuite bathroom, and one adjacent a 4 pc bathroom, a finished wine room, exercise room, & abundant storage space in the utility room. Upgraded high efficiency furnace, two hot water tanks, plus a water softener & vacuum system. The covered patio from the family room draws everyone to the grand space outdoors and a sunny south exposure. This exclusive lifestyle home will permit time for all the things you love most, because exterior maintenance is completely managed through an excellent bareland condo. Even the windows are washed and driveways are sealed regularly. (Exterior painting is currently underway). Additionally, lawn maintenance, snow removal, landscaping, trash/recycling removal, & beautiful groundskeeping is included, along with a healthy reserve fund, and the security of an outstanding gated community. Just 20 minutes to downtown Calgary and easy access to the new ring road. Exquisite attention to detail is captured everywhere in this home and in this community. (id:41531)
Maxwell Capital Realty
5 22
Rural Foothills County, Alberta
Unbelievable opportunity!! Over 76 acres of pristine land with tons of trees and open spaces for building sites with incredible valley and mountain views, all within 20 minutes of the City. Quick access to Shawnessy Mall, shopping, theatres, medical centers, library, the "Y" rec center and last station for the lrt with quick access to downtown (that means you get a choice of available seats). Seconds west of Priddis Golf Course & country Club entrance and Bragg Creek just 10 minutes away as well with many curios art and antique shops and quaint restaurants. It's rare to find a piece of land for sale with multiple opportunities - build for yourself or sub divide (having to obtain permits of course). Do not hesitate -- great investment opportunity as well. (id:41531)
Royal LePage Solutions
164 Scandia Hill Nw
Calgary, Alberta
Located in the lovely estate area of Scenic Acres and surrounded by parks and pathways this beautiful Albi built WALK OUT bungalow has been updated and renovated over the last 2 years with uncompromising quality. Not your cookie cutter bungalow, you will appreciate the open yet unique floorplan that has been renovated to update for modern function but retain the character of architectural details. The spacious entry area and living room with its vaulted ceilings, archways, skylight and a complete new gas fireplace,( not an insert )(2023)are perfect for entertaining and cozy evenings at home. The entire main floor carpet and lino has been entirely REMOVED and REPLACED with" SITE FINISHED SOLID WHITE OAK HARDWOOD (2022)"creating a seamless design flow. Other updates include a stunning NEW Legacy Kitchen and bathrooms with premium Maple Lacquered Custom Cabinetry. With the sink tucked in the corner the island and huge entire countertop is freed up for prep work and entertaining space., no competing with dirty dishes. Highlighting the NEW KITCHEN (2022) are the Stunning Satin Finished Maple Cabinets, Bosch INDUCTION Cooktop, dishwasher and Kitchenaid CONVECTION Wall Oven with co-ordinating French door Refrigerator. Finished with white quartz counters the kitchen is a lovely sun filled area to cook in with the 2 Skylights and surrounding windows in the dining room. Plenty of built in storage contributes to a highly functional chef's kitchen. In addition to the new main floor bath, the pretty ensuite has been updated with a new fully glassed shower, stand alone tub, vanity and heated floor. The spacious primary bedroom with walk in closet has direct access to the deck, a really nice feature in the summer. The main floor laundry is bright and convenient with a sink and lots of storage. In addition to New Paint and baseboards, 99% of POLY B PLUMBING HAS BEEN REMOVED (preventative measure only) and replaced with PEX piping. The huge walkout base ment with heated flooring and another fireplace and a wall of windows offers the same natural light that is pervasive in this home. The custom wet bar adds to your entertaining ease. Lots of room to add a pool table. Leading out to the backyard the low maintenance landscaping offers a multitude of perennials and large privacy trees to enjoy in the summer on the patio while inside Air conditioning is welcome on those hot summer days. NEW ROOF in 2023 and the poured concrete ramp running along the steps from the front to the large backyard make your move in so easy ! Excellent shopping at Crowfoot near the LRT and great schools close by!Call your favorite realtor to view! (id:41531)
Trec The Real Estate Company
388 Kinniburgh Boulevard
Chestermere, Alberta
Welcome Home! An excellent opportunity to own a corner lot, over 4750 sq ft of living space, walkout basement, listed in the most demanding community of Kinniburgh, Chestermere, where all the amenities, shopping, walking distance to school, grocery, Lake and major highways are quite accessible. **Well Maintained Home | Detached | 6-Bedrooms | 4-Bathrooms | Open Floor Plan | Fully Finished Walkout Basement | High Ceilings | Huge Kitchen | Double Attached Garage | Stucco Exterior | Central A/C I The moment you enter the foyer, you will instantly notice how open and bright the main level is due to the tall 9-ft ceiling and the open concept layout. Many large windows allow an abundance of natural light. The main level features: Den, half washroom, huge upgraded kitchen, large island. The living room, dining room and kitchen are in an open concept layout. The kitchen features considerable storage space, exquisite quartz counters, a beautiful backsplash with modern style kitchen cabinets. On the upper level, we find the cavernous master bedroom complete with a walk-in closet and its own 4-pc ensuite. To complete this level, there are 3 ample sized bedrooms, a full 4pc bathroom, bonus/family room and laundry. Downstairs is a fully finished basement, 2 bedrooms and full washroom with a SEPARATE SIDE ENTRANCE. Hurry and book a showing at this incredible home today! (id:41531)
Trec The Real Estate Company
290102 240 Street W
Rural Foothills County, Alberta
Have you ever dreamed of owning a CASTLE? Here is your chance! A true masterpiece located in the beautiful foothills just West of sought after Millarville. There are at LEAST 12 REASONS why you should buy this gorgeous estate property: 1) The House - over 5100 sq.ft. of developed space on all 3 levels...this home will blow you away. The outside is finished with stucco and stone. Inside you have 10' ceilings on the main floor with a huge open to above area featuring a beautiful chandelier. The upper floor and the basement come with 9' ceilings. 2) The Views - enjoy the views of the Rockies from ALL 3 LEVELS! Absolutely stunning vista of the mountains and the foothills. 3) The Kitchen - a gorgeous space with a ton of cupboards, JennAir and Thermador appliances, a gigantic island for all the family and friends to gather around, quality granite countertops and access to a large deck. 4) The Main Floor - this is where you spend most of the time, and let me assure you: you will enjoy spending your time here....custom made staircase, natural wood burning fireplace, engineered acacia hardwood flooring throughout (main floor and upstairs), formal dining room, 2 half bathrooms, state of the art office with custom made shelves, the list goes on and on! 5) The Upper level - featuring an amazing master bedroom that comes with its own balcony, fireplace, incredible 5PC ensuite with heated floor, a standalone bathtub and a true walk-in closet (the closet is the size of a small bedroom!). There are 2 more large bedrooms, a bonus room (can be converted into a bedroom if needed) with its own balcony, a 4PC bathroom with a skylight and the upstairs laundry room for your convenience, 6) The Basement - comes with in-floor heating, a huge entertainment area with a wet bar, gym, SAUNA with its own relaxation/tea room and a shower, a large bedroom and a 2PC bathroom. Access to a beautiful covered patio. 2 storage rooms. PLEASE NOTE: The basement has been used to run an Airbnb operation for the past couple of years and the spiral staircase has been hidden behind temporary polycarbonate walls. They can be easily taken down. 7) The Garage - you will love the 3 car oversized heated garage: 36'11 x 24'1. 8) The Bonuses - granite countertops throughout the house, central vacuum system, water filtration system and a 51' deck with glass railings 9) The lot - massive 8.82 acre lot...with lots of trees, a garden, a barn for chicken and sheep(the animals can be sold with the property), a huge greenhouse, a tool shed, and even an outside cold storage. 10) The Lifestyle - Go for a hike up the hill in the summer and snow shoe, ski in the winter. Enjoy watching deer and an occasional moose come by your home. 11) The rich WATER WELL produces a ton of great quality water. 12) The Location - located just 25 minutes southwest of Calgary, a very short distance to Millarville (K-8 school with IB program), Bragg Creek, the ring road, new Costco, South Campus Hospital, etc. (id:41531)
RE/MAX First
2210 4 Avenue Nw
Calgary, Alberta
Welcome to this stunning new infill property, where modern elegance meets comfort and convenience. This detached home is a true gem, offering a spacious and functional layout designed for contemporary living. With over 3,000 square feet of living space, this home offers room for your family to grow and thrive. The main floor features an open concept design with beautiful hardwood flooring that enhances the sense of space and light. Whether you're entertaining guests or enjoying a quiet evening at home, this versatile layout has you covered. Upstairs, you'll find three generously sized bedrooms, each with warm carpeting for added comfort. The primary suite boasts a private en-suite bathroom with double vanity and soaking tub, providing a peaceful retreat after a long day. Additionally, there's a jack and jill bathroom on this level for the convenience of the other two bedrooms. The basement is fully finished and includes a fourth bedroom, making it an ideal space for guests or a workout space. This property comes with a rough-in for air conditioning and a double detached garage ensuring your comfort in all seasons. Don't miss the opportunity to make this beautiful home your own. Book your showing today! (id:41531)
Exp Realty
No Favourites Found
