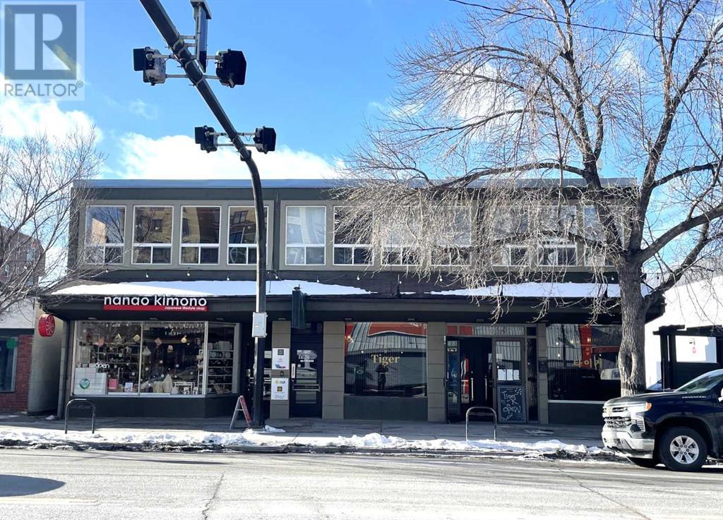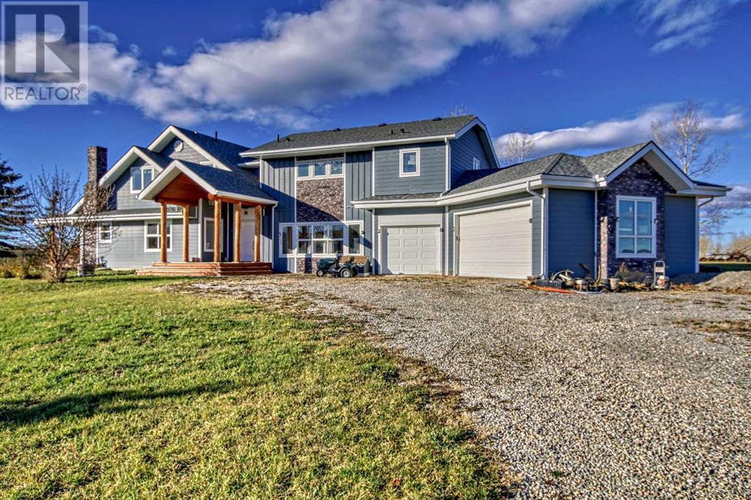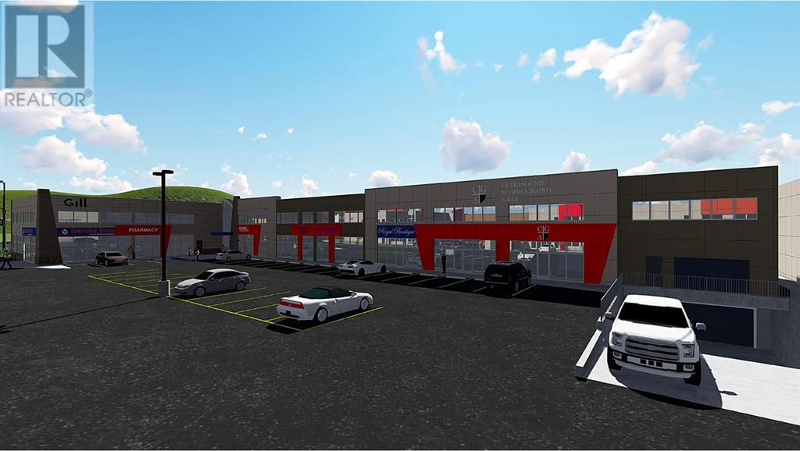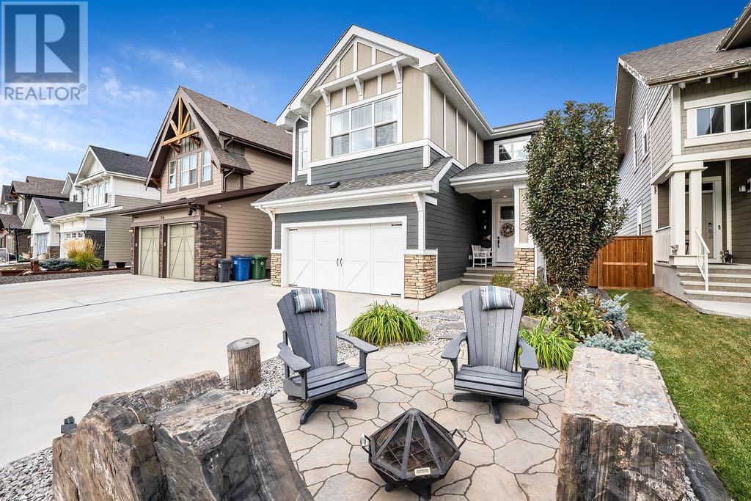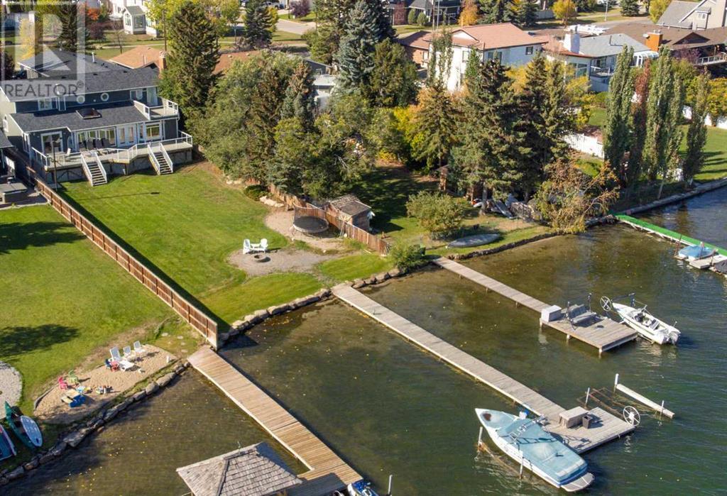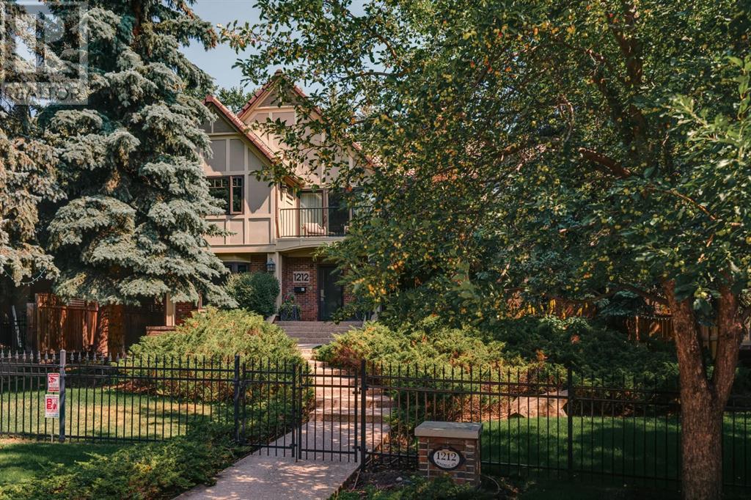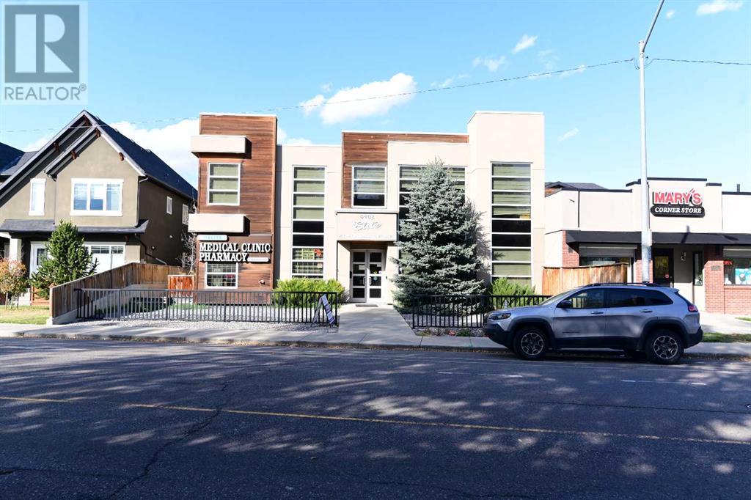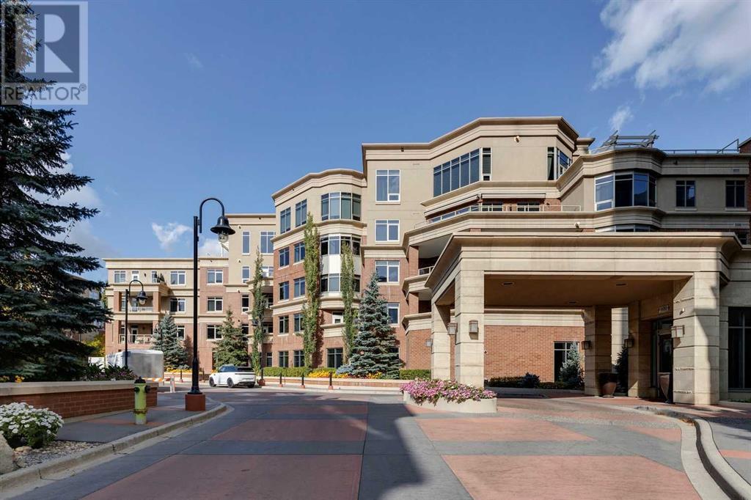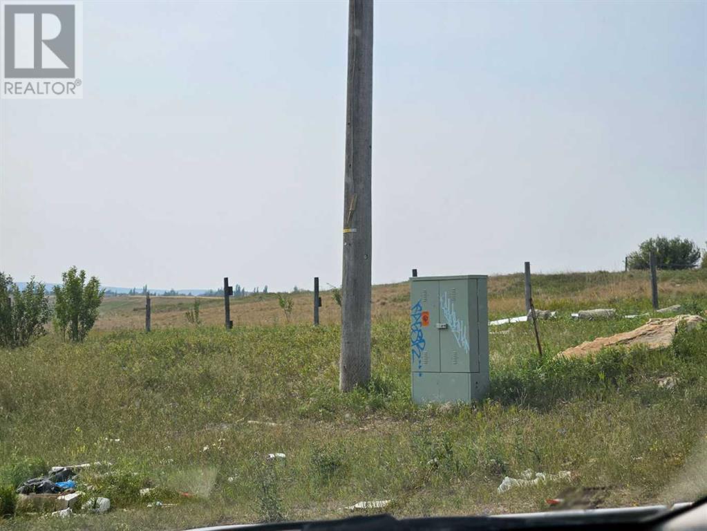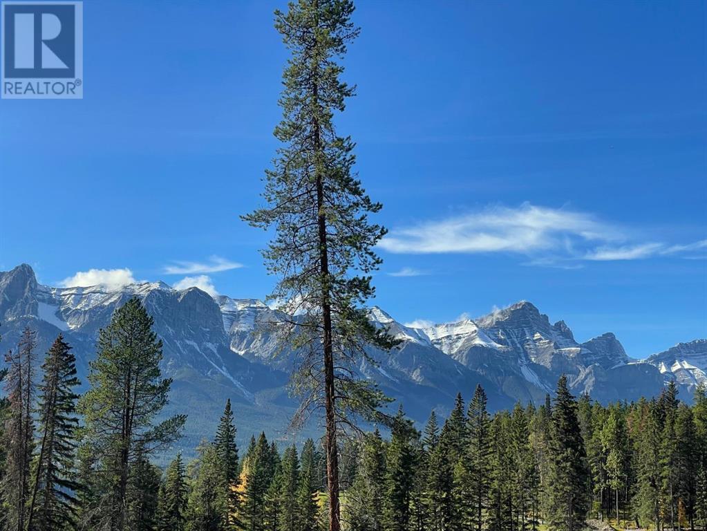Calgary Real Estate Agency
LOADING
215-217 10 Street Nw
Calgary, Alberta
Your chance to own in the heart of Kensington. Recently updated and retaining character, this 8,440 sq ft two-storey building sits on a 90’x125’ lot (11,250 sq ft) and has attractive main-floor retail and upper level offices. Fully leased with six tenants on the second level, all with plenty of windows and many upgrades. Main floor entrance with walk-up access in the front and rear presents good visibility among the shops, boutiques and restaurants of Sunnyside and Hillhurst. Street-facing retail is comprised of two bays totaling 4,000 sq ft with an existing restaurant and retail store. 16 total surface parking stalls available, with additional metered street parking on 10 St NW and underground public lots nearby. Current DC zoning allows up to 45,000 sq ft buildable density, with uses based on C-COR1 zoning. Located near several new residential projects, including the Annex, LIDO, PIXEL, The Kensington, brand-new The Theodore, and recently announced Kenten luxury residences, this could be the buy-hold-develop opportunity you’ve been looking for. (id:41531)
Real Broker
32040 232 Avenue W
Rural Foothills County, Alberta
Country living with city amenities almost down the street. 4-acre parcel just outside the City of Calgary limit. Beautiful 4 bedroom and 4 bathrooms home, almost 3200 sq ft of living space, totally above grade. Soaring A Frame home with numerous windows that faces Calgary, a beautiful vista. Designed and built like it is part of the surrounding. The well-placed windows make it feel like outdoors are part of the living space. Natural light flows throughout the home. Large master bedroom with a claw foot tube in ensuite. 3 other bedrooms and an office complete the upper level. A well laid out kitchen with plenty of quart countertop space. Vaulted ceiling, beautiful windows and a fireplace grace the living room. A huge area with a fridge, countertop, sink facilitate entertaining, gathering or just chilling. The 3-car garage, a mechanic’s dream, provides ample space for all the toys. The area has been designated for future development in the Calgary-Foothills Intermunicipal plan. Amenities including shopping are minutes away. Country living with city amenities. Come enjoy the outdoors right at Calgary’s doorstep. (id:41531)
Grand Realty
104,08,12,16,24,28,204,08, 4774 Westwinds Drive Ne
Calgary, Alberta
Great opportunity to buy a fully leased commercial and office units in a prime location NE. 8 Units for sale comes with 35 Underground titled parkings, 104, 108, 112, 116, 124, 128, 204, 208. Great investment in very busy complex. Please do not approach to the Tenants. (id:41531)
Five Star Realty
150 Riviera View
Cochrane, Alberta
Here’s your opportunity to purchase your dream home in the prestigious community of Riviera. This is a true one-of-a-kind home backing onto the Bow River where you’re immersed in a natural setting with the beautiful pathways and parks at your doorstep. You’ll immediately notice the attention to detail throughout the entire property and no expense was spared when it came to upgrades. The chef's dream kitchen has a stunning quartz countertop island with farm sink and hands-free faucet, full height cabinets, pull out drawers, under cabinet lighting, convenient pot filler, and large pantry. The kitchen is fully equipped with high end Thermador appliances, including 6-burner gas stovetop, oversized fridge and custom hardware. The upper level features a stunning primary suite with river and town views, elegant ensuite with heated tile floors, dual sinks, upgraded island tub and shower with designer tile, custom glass, individual jets, removable shower head and rainfall shower head. The custom walk-in closet leads to the laundry room with sink, cabinets and shelving. The bonus room is massive, perfect for family movie nights, and leads to the children’s bedrooms with a Jack-and-Jill style bathroom with custom tile and design. There’s also a separate office space or den, a flex room to use however you need. The finished walkout level boasts another bedroom, full bathroom and wetbar rough-in. You’ll be impressed with the landscaping which features artificial turf, several sitting areas, firepit area, irrigation system, hot tub, specialized lighting and the incredible Suncoast Enclosures louvered roof and remote controlled screens on the 14 x 26 upper and lower deck areas. This allows you to have full control of privacy, shade, and protection from the elements while you enjoy your 3 season room with a view. Extra upgrades include triple pane windows, central AC, custom designer linen Roman shades, Restoration Hardware mirrors, reclaimed hardwood barn doors, automatic sensor l ighting, Sonos sound system, gemstone lighting, interior wall insulation, spray foam exterior wall insulation, stamped concrete and so much more! Full upgrade list is available by request. (id:41531)
Cir Realty
692 West Chestermere Drive
Chestermere, Alberta
This over 4000 sq ft lakefront luxury home has a unique & dynamic floorpan and is situated on a large lot with 60’ of prime lake frontage. This beautiful home is perfect for a family of any size to move right into. It could also work for multigenerational living .his stunning home is truly perfect for entertaining whether it is large events or intimate gatherings. Starting with the unique almost 500 sq ft 3 season room. This inviting room extends both your living space as well as your summer season. Complete with a sink & counter you can set up your grill, smoker or even a tandoor in this intimate space. You won’t want to do all of your cooking outside though because wait until you see this kitchen!! It is fully decked out with high end stainless steel appliances including a 6 burner plus grill gas stove, industrial hood fan, granite counters, raised breakfast bar and tons of cupboards and counter space - there’s even an appliance garage! The kitchen flows seamlessly into the perfect lakeview dining area with a stone front gas fireplace. In the next room you’ll find all the amenities of a walk out basement in your ultimate family room/recreation space complete with a wet bar with skylight and another gas fireplace. The main level boasts a wall of windows facing out to the breathtaking view of the lake and sunrises. You’ll enjoy direct access to the huge back deck overlooking the lake and your massive yard. The unique design of this home creates 2 separate upstairs areas with a total of 5 bedrooms. In the first one you’ll find 3 bedrooms including the incredible primary retreat where you can rest, relax & rejuvenate. You’ll enjoy a luxurious 6 pc ensuite designed to meet your every need, an unbelievably boujee walk in closet with tons of built in shelves and even a centre island with bench, direct access to the laundry room complete with sink and lots of storage as well as a private personal deck where you can enjoy your peaceful lake views any time of day. The other bedrooms are also a great size and share a beautifully updated 4pc bath. In the other section of the second story you’ll find a bright and sunny theatre/bonus room, gym, spare bedroom and office. The massive garage fits 4 vehicles and has plenty of shelving, cabinets and in floor slab heating. A large office connected to the garage with its own man door offers the convenient and affordable option of operating your business from home. And the best part?? With Chestermere Lake just steps from your back door you can embrace the ultimate lake lifestyle. You’ll be able to boat, waterski, swim, fish and more from your own boat dock during the summer with a built-in yard light for extra time outside and security! And the fun doesn’t end there as you can enjoy ice skating, snow shoeing, skiing & ice fishing when the lake transforms into a winter wonderland. And where else can you have all of this with city conveniences minutes away?? This home is a rare & truly special custom design that you just have to see! (id:41531)
RE/MAX Key
1212 Montreal Avenue Sw
Calgary, Alberta
Nestled on Mount Royal's most picturesque tree-lined street, this magnificent residence boasts an expansive 7250 SqFt of living space on a generous .25-acre lot. Characterized by its timeless design, this home seamlessly blends transitional style with practical functionality. Enveloped by mature trees and landscaping, the property captivates from the outset. The exterior showcases a blend of beautiful brickwork and a clay tile roof, exuding a timeless charm and elegant appeal. Meticulously renovated by skilled professionals over the years, this 6-bedroom/7-bathroom family home stands as a testament to exceptional craftsmanship and thoughtful design. Beyond its impressive facade lies a sanctuary of comfort and sophistication. Gleaming hardwood floors, 5 fireplaces, custom millwork, intricate wall panelling, crown moulding and ceiling detail, designer lighting and window treatments, high end fixtures and hardware elevate the already stunning aesthetic. Expertly designed for family living and entertaining, this home welcomes you with a grand foyer that sets the tone for the entire residence. The main floor features a bright and open concept living room, adorned with a wood-burning fireplace surrounded by floor-to-ceiling stone. This space effortlessly connects to the casual dining nook and kitchen, a dream space for culinary enthusiasts. The kitchen, equipped with top-of-the-line Viking, SubZero and Miele appliances, ensures unmatched quality and performance. Its sleek design and oversized quartzite island not only enhance functionality but also elevate the visual appeal of the area. Adjacent to the kitchen, a formal dining room with its own fireplace awaits those special occasions. Another fireplace graces the formal living room, creating a delightful ambiance for musical evenings, complemented by the adjoining library/retreat—a serene space for relaxation. Completing the main floor is a well-appointed office with custom built-ins, catering to your professional needs. Upstairs, you'll discover five bedrooms, including the primary suite, an oasis of luxury and comfort. This suite features a spacious bedroom, an en-suite bathroom, and a generous closet, all meticulously designed to fulfill your every need. The secondary bedrooms are equally impressive, each boasting its own built-in features and en-suite or shared bath. The basement serves as a true haven for family entertainment, boasting a media and games room, gym and wine cellar. Additionally, a sixth bedroom with bath completes the lower level, perfect for teenagers or guests. Step outside into the backyard oasis, beautifully landscaped with mature trees and flower beds. A brick patio provides the perfect backdrop for outdoor gatherings and relaxation. Completing this exceptional property is a 3-car garage, offering space for parking and storage. From stunning parks to top-rated schools and shopping, Mount Royal is a coveted neighbourhood with a rich history that captures the essence of refined inner city living. (id:41531)
Sotheby's International Realty Canada
6108 Bowness Road Nw
Calgary, Alberta
The stand-alone building was completed in 2015. With 7893 sq ft on two floors, it is in excellent condition. Great location bordering a busy road and surrounded by a lot of residential abodes. It is secured, and air-conditioned, elevator, handicap access, and free parking surrounding the building. It is currently completely leased to many medical practitioners. (id:41531)
Cir Realty
308, 600 Princeton Way Sw
Calgary, Alberta
Elegance abounds in this distinguished residence in the prestigious Princeton Grand, with sweeping views and idyllic park side location in Eau Claire along the Bow River. This corner suite showcases bright, light filled rooms, and a functional layout that features 3 bedrooms, plus den and over 2,800 square feet of luxury living with gorgeous interior design and the added privilege of private elevator access directly into your suite, ensuring both privacy and exclusivity. Designed with seamless entertaining in mind, this home offers a superbly crafted floor plan that includes both formal living and dining room adorned with french doors - that could also be used as an office. The gourmet kitchen, adorned with upgraded cabinetry, high end, integrated appliances, and island with breakfast bar flows gracefully into the family room, creating a hub for daily family gatherings. The spacious covered balcony provides peaceful park vistas and can be accessed from both the living room and family room. An impressive primary suite is a sanctuary unto itself, featuring a more intimate south facing balcony for morning coffee, a spa-inspired ensuite and generously sized his and hers walk-in closets. This spectacular original owner suite comes complete with two titled parking stalls and a titled storage space. For the most discerning buyer, this premiere building offers the ultimate in luxury living, with a dedicated 24/7 concierge, building manager, a well-appointed fitness facility, a resident's lounge and wine storage room, car wash and two guest suites. The ultimate lock and leave lifestyle awaits in one of Calgary's most highly sought after buildings and inner city locations along the river. (id:41531)
Sotheby's International Realty Canada
563 Highway
Rural Rocky View County, Alberta
This listing includes 88.44 acres currently zoned A-gen, with this gently sloping natural lands it gives beautiful views of both the Calgary skyline and the Rocky Mountains perfectly set up for those estate acreages. Located as part of a unique acreage community of Artists View Park, offering it’s residents quiet living, stunning mountain views combined with excellent access to city conveniences.Minutes from Calgary Olympic Park, retail, and entertainment amenities and some of Alberta’s finest private and public schools. Easy access off highway 1 off range road 31/Old Banff Coach Road… 1 hour and 20 minutes to World Famous Banff National Park. (id:41531)
Century 21 Foothills Real Estate
13433 15 Street Ne
Calgary, Alberta
This parcel has fantastic exposure to Stoney Trail with direct access off 15 street NE. The current zoning is SFUD 2. It is in the Revised Stoney Industrial ASP. (id:41531)
Royal LePage Solutions
404 Mountain Tranquility Place
Canmore, Alberta
Dramatic vistas of Canmore’s most iconic mountains will greet you through your bespoke home in Mountain Tranquility at Silvertip. Positioned at one of the highest points in this new development and backing onto the 7th hole tee box, the homesite will have some of the most sought after views in the community. Largely unobstructed views to the west and southwest look across the valley to the Rundle Range. From the rear of the house, look across the golf course and up to Mount Lady MacDonald and Grotto. The changing light will fill your home throughout the year. Summer sunrises across the back of the home and winter sunsets across the valley. This homesite has the option of coming with a home already designed for the site. A rarity for single family homes in Silvertip, Mountain Tranquility is fee simple ownership and not a condominium. The current STR-1 land use allows for tourist home use; generate income through short term rentals while you are not using your home. Additional accessory dwellings are permitted, ideal for long term tenants or in home staff. (id:41531)
Sotheby's International Realty Canada
19 Pump Hill Close Sw
Calgary, Alberta
This splendid French Provence-inspired estate encompasses over 14,000 sq ft of meticulously crafted living space on a generous 0.60-acre lot. With 6 bedrooms, 7 full bathrooms, 5 half-bathrooms, 5 fireplaces, 9 car heated garage, it embodies opulent estate living against the backdrop of a lush private reserve. An architectural masterpiece, this home harmoniously fuses the finest in French & Italian craftsmanship. Every corner of this bespoke dwelling is adorned with custom-made chandeliers, exquisite light fixtures, ornate French door handles, luxurious curtains, & solid kitchen cabinets w/ French styling. Upon arrival through the wrought-iron electric gate, a grand interlocking driveway leads to majestic double front doors.The foyer welcomes you with soaring 20 ft ceilings, dramatic dual curved staircase adorned w/ custom wrought iron, French parquet floors & crystal chandeliers imported from Italy. The formal seating area, nestled between the 24 guest dining room & piano room, exudes timeless elegance. Adjacent is a parlour room w/ gas fireplace & curved windows offering serene views of the backyard. On the main floor, discover a gourmet Provence-inspired kitchen w/ ceiling-height cabinetry, granite countertops, prep island, baker's counter & top-of-the-line appliances, including a Sub-Zero refrigerator, a coffee station, a Wolf professional dual-oven 6-burner range + 2 BBQ grates, 2 built-in dishwashers, built-in freezer, drink cooler, & warming drawer. Adjacent, a Butler's kitchen & spacious walk-in pantry w/ 2 freezers await. Garden doors beckon you to the expansive private backyard. In the west wing, find an office w/ city views, wood-burning fireplace, wet bar, & powder room. Across the hall, a generous family room awaits, complete w/ another wood fireplace, sizable guest room w/ its own balcony, a luxurious 4-piece ensuite, & convenient coffee station. The upper west wing hosts an elegant Primary Suite featuring a private balcony, gas fireplace, workout roo m, & spa-like ensuite w/ a glass vertical & rain shower, his & hers 5-pc. ensuites, & his & hers dressing rooms. Ample closets ensure storage, including an upper-floor laundry. A library-study room featuring floor-to-ceiling shelves, 2 built-in desks, & moving book ladder completes this level. The upper east wing encompasses 3 spacious bedrooms, each offering its own balcony & ensuite. The lower walk-out basement is an entertainment haven, featuring an air conditioned 9 seat theater, popcorn station, bar, billiard area, & wine cellar which has climate control & a tasting area. Additional amenities include a 2nd laundry room, extra bedroom w/ 4-pc ensuite, walk-in closet, office, & 2 more 3-piece bathrooms. Also, a new roof in 2020. Located in the prestigious & exclusive Pump Hill community, this estate offers unparalleled elegance & comfort. Enjoy close proximity to the outstanding schools, Shopping Centers, Southland Leisure Center, Rockyview Hospital, Glenmore Reservoir, sailing club, & Glenmore Park. (id:41531)
Engel & Volkers Calgary
No Favourites Found
