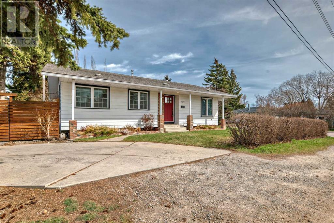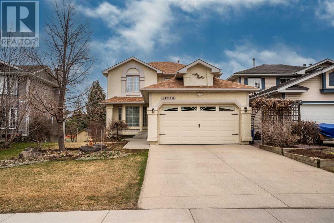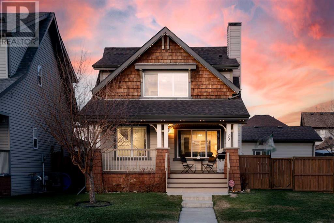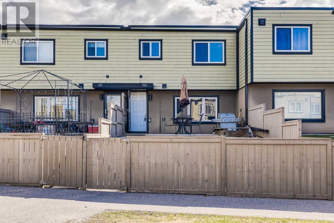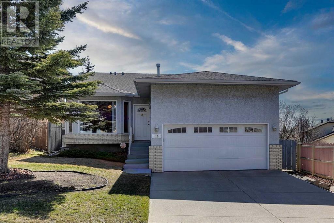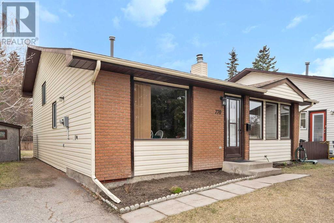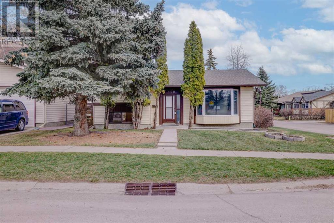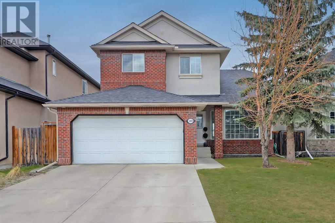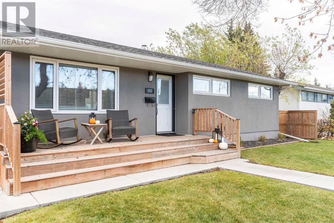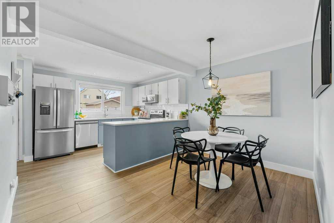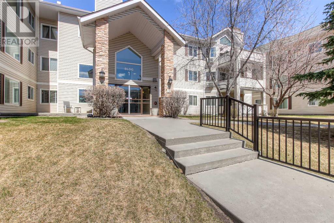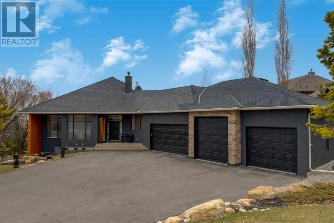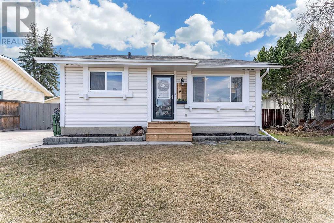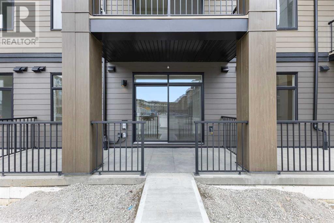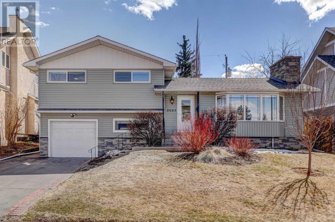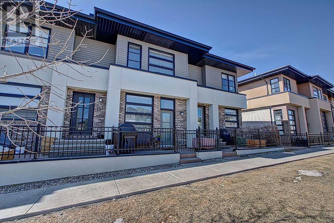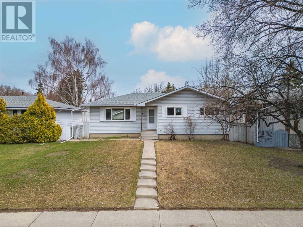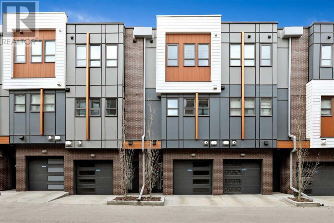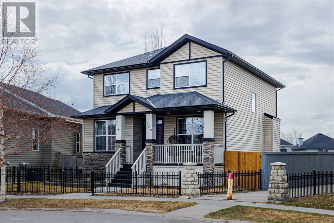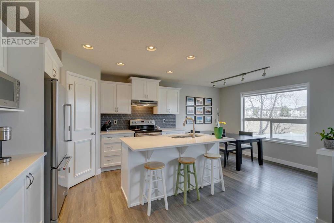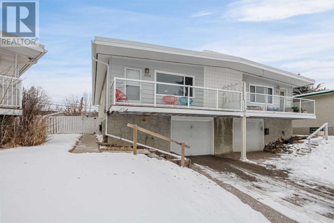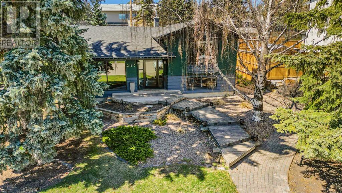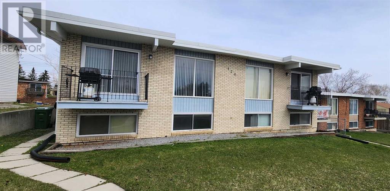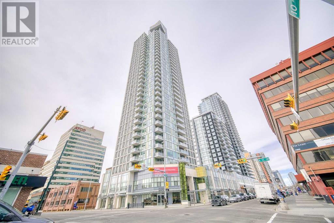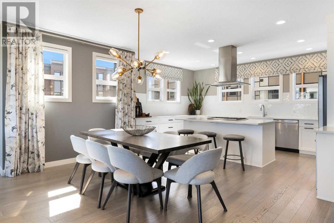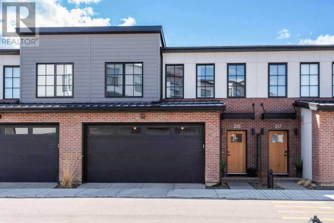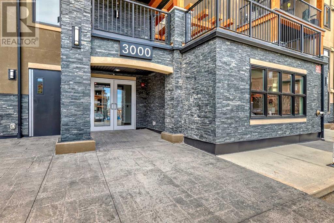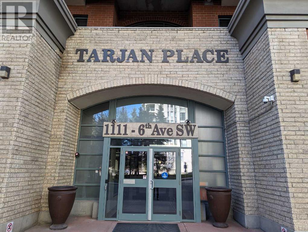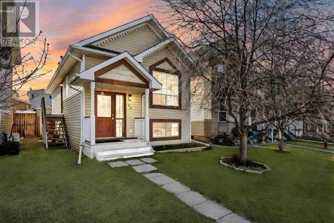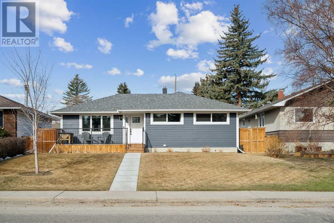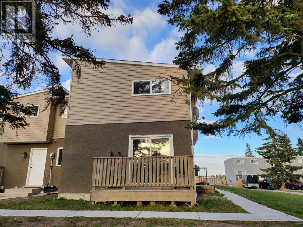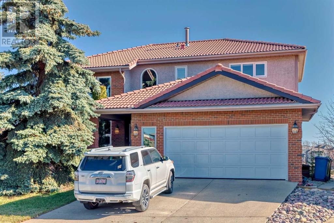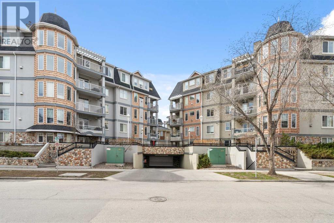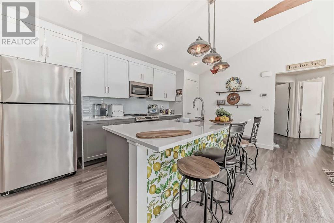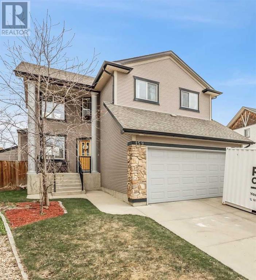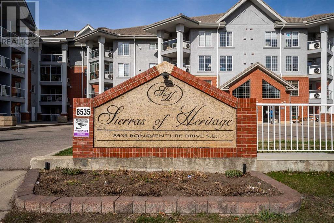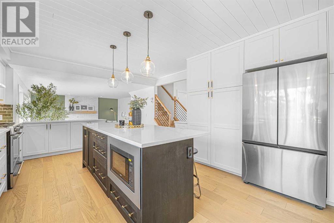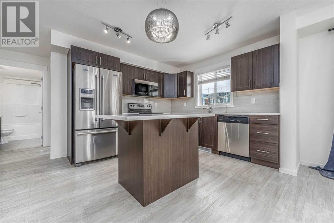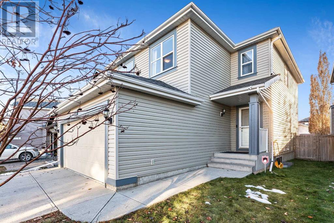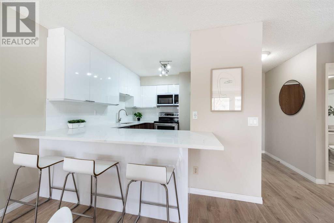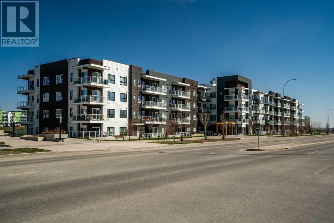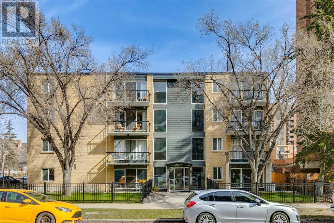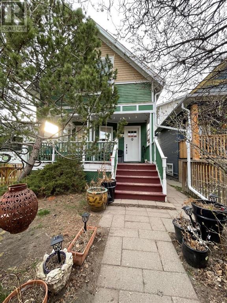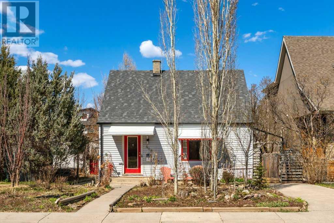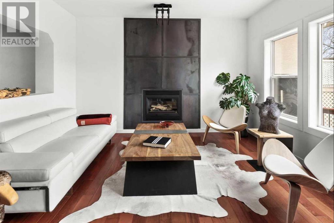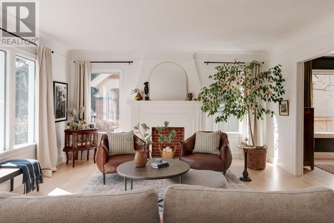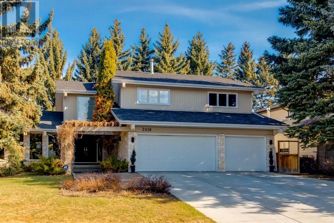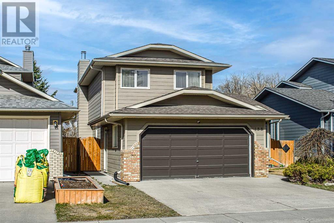Calgary Real Estate Agency
4819 Vanguard Road Nw
Calgary, Alberta
This renovated bungalow perfectly combines charm and functionality in the heart of the family-friendly neighbourhood of VARSITY. Featuring 4 bedroom and 4 bathrooms, the home boasts a fully developed basement complete with designer touches throughout, creating a living space that is as functional as it is inviting. Step inside to an inviting floor plan illuminated by an abundance of natural light, courtesy of expansive windows and a strategically placed kitchen skylight. The heart of the home features a modern eat-in kitchen equipped with high-end stainless steel appliances, including a Wolf gas range, and luxurious Caesarstone countertops. The basement is a highlight of the home, featuring a massive recreational room accented by a striking brick pillar, beautiful barn door and a built-in continental bar - perfect for entertaining or relaxing. Outside, the property boasts a fully fenced, oversized yard with both a wood deck and patio areas, perfect for outdoor gatherings. The double detached garage is easily accessible from both the side and rear lanes, adding to the convenience. Situated just a few blocks from serene green spaces and close to top-rated schools, parks, shops, and major hospitals, as well as the University of Calgary and public transit, this home offers a unique blend of style, convenience, and comfort, making it a must-see in a highly sought-after location. (id:41531)
Century 21 Bravo Realty
14220 Evergreen Street Sw
Calgary, Alberta
Nestled in the coveted community of Evergreen Estates and backing onto a beautiful green space with a new playground, lake, illuminated pickleball/ice rink arena, picnic areas and paved walkways, this exceptional residence exudes elegance and comfort at every turn. Spanning over 3000 sq ft with a 6200+ square foot lot, this meticulously cared for 4-bedroom home offers a lifestyle of luxury and convenience. Upon entering, you'll be greeted by the timeless beauty of extensive oak trim and hardwood or heated stone tile flooring throughout, creating an atmosphere of sophistication and warmth. The main level boasts a spacious living room, a formal dining room, and a cozy family room featuring a wood-burning fireplace. The heart of the home lies in the recently renovated kitchen, a chef's delight with a convenient desk area and a bright breakfast nook that opens to a newly renovated second-story deck complete with extensible awning. Here, you can savor panoramic views of the manicured yard and mature flower beds while enjoying your morning coffee. Retreat to the upper level, where luxury awaits in the sprawling master suite complete with his and hers walk-in closets and a luxurious 4-piece ensuite featuring a jetted tub and separate shower, all adorned with beautiful real stone heated floors. Two additional well-sized bedrooms and another 4-piece bathroom with heated stone floor complete the upper level, providing ample space for family and guests. Designed for entertainment and relaxation, the fully developed walkout basement boasts a spacious billiards & darts room with a wet bar, a media entertainment area with a gas fireplace, and a desk area with granite top and wall cabinets. A guest bedroom, fully updated 3-piece bathroom with granite counters and ceramic tile, and a huge walk-in closet with full laundry offer versatility and convenience. This area could easily be transformed into a mother-in-law space. Step outside and discover a true oasis, professionally desig ned and built to perfection. From the shared arbour to the raised timber garden beds, decorative boulders, and extensive interlocking brick patio with wired border lighting, every detail has been thoughtfully curated. The charming chiminea fireplace and bar fridge enclosed by a decorative brick wall create the perfect setting for hosting gatherings or enjoying quiet evenings under the stars. Additional features include a new furnace, new hot water tank, updated electrical with new lights, central vacuum and attachments, humidifier, gas hook up available below the stove, redone roof, updated windows, and wired alarm and motion sensors. Situated in an unbeatable location with easy access to major roads like Macleod Trail and Stoney Trail as well as a 15-minute walk to Fish Creek Lacombe LRT station, commuting is a breeze. Nature enthusiasts will appreciate the mere 5-minute walk to the breathtaking Fish Creek Park, while families will love the proximity to multiple schools and amenities. (id:41531)
RE/MAX Irealty Innovations
29 Copperstone Gardens Se
Calgary, Alberta
**OPEN HOUSE Saturday, April 27th from 1-4pm** Welcome to 29 Copperstone Gardens, your new home! Describing this home as the epitome of pride of ownership is an understatement. Its charming front porch and TRIM ACCENT LIGHTING add to it's curb appeal, the front porch is also equipped with a GAS HOOKUP for delightful summer BBQ nights. Stepping inside, you'll be greeted by an open floor plan adorned with UPDATED LUXURY VINYL FLOORING, insulated with cork underlay. The large living room boasts extra side windows and a gas fireplace, perfect for those cozy nights in. The kitchen features updated STAINLESS STEEL APPLIANCES, including an upgraded fridge, and a spacious dining area adjacent to it. Rounding off the main level is a stylishly updated half bathroom.Moving upstairs, you'll find a generously sized master bedroom that easily accommodates a king-sized bed, complete with a large closet and your own 4-piece ensuite. The upper level is complemented by two secondary bedrooms sharing another full bathroom.The professionally developed basement is a gem, offering a large family area with an ELECTRIC FIREPLACE, a fourth bedroom, and another full bathroom with stand-up shower. Conveniently located washer/dryer, ample storage space, and cold storage complete the lower level. The home is equipped with CENTRAL AIR CONDITIONING for added comfort.Outside, the home itself is situated on a large, FULLY FENCED CORNER LOT on a tranquil cul-de-sac featuring a FENCED DOG RUN, firepit area, storage shed, and an OVERSIZED DOUBLE CAR GARAGE with vaulted ceiling that's fully insulated and heated with a gas heater. The garage is even roughed in for 220V wiring and features a PAVED PARKING PAD beside for a third vehicle or trailer. A 5-ZONE WI-FI ENABLED IRRIGATION SYSTEM caters to the yard perfectionist, the home and garage boast HAIL PROOF ASPHALT SHINGLES (2020). Don't miss the opportunity to own one of Copperfield's nicest detached homes! Schedule a private tour with your favori te realtor today. (id:41531)
Exp Realty
152, 3809 45 Street Sw
Calgary, Alberta
Welcome to your new home in the sought after community of Glenbrook! This charming 3-bedroom townhome offers the perfect blend of modern updates and convenient living. Situated in a prime location with easy access to amenities and transportation, this property is ideal for those seeking both comfort and convenience. As you step inside, you'll be greeted by the warmth of laminate flooring that spans the spacious living area. Natural light floods the space through the newer front window, creating a welcoming ambiance throughout. The kitchen boasts stainless steel appliances and granite countertops, adding both style and functionality to the heart of the home. Whether you're whipping up a quick meal or entertaining guests, this kitchen is sure to impress. Upstairs, you'll find two cozy bedrooms, each offering a peaceful retreat at the end of the day. With ample closet space and plush carpeting. The bathroom has also been updated with beautiful tiling and modern light fixtures. Outside, you'll discover a private patio area, perfect for enjoying your morning coffee or hosting summer barbecues with friends and family and with convenient access to amenities such as shopping, dining, and entertainment, you'll never be far from everything you need. Don't miss your chance to make this fabulous townhome your own. (id:41531)
Exp Realty
12 Hawkfield Rise Nw
Calgary, Alberta
**Open House: Saturday & Sunday (Apr 27 & 28) from 11:00-12:30** Welcome to well established & family friendly Hawkwood! This charming 4-level split detached home offers 2,368 sq ft of developed space while presenting an opportunity for comfortable living & entertaining. As you step inside, be captivated by the dramatic sloped ceiling, running gracefully from the inviting front living room to the formal dining area & covering the rest of the main floor. Being seamlessly integrated, this large open space could easily be reconfigured to your own liking & for your personal pursuits. The nook & spacious kitchen are nearby being well equipped with wrap-around counter space, plenty of shaker style cabinets, & is a patio door away from the side deck (w/ BBQ gas hook up); offering the perfect spot to hang out with family & guests alike. As you head upstairs, discover 2 generously sized bedrooms (highlighted by ornate wainscoting acting as feature walls) that share a full 4-piece bathroom, while the master bedroom is a nice retreat that is paired with a fully tiled 3-piece ensuite bathroom; a convenience not to be missed. To further cover your needs & for added functionality, a large family room is only a few steps away on the lower level. This area offers plenty of larger windows with a brick faced fireplace acting as a focal point. A separate entry here provides direct access to the bright SE facing, garden-like backyard, with a private patio area that is enclosed by a lovely pergola & a highly usable green space that wraps around to the side deck. Finishing off this lower level is a 4th bedroom, which could easily be used as a home office, & a large laundry room/2-piece half bathroom. Last but not least, the basement is highlighted by a rec space that is ready for your personal touch & offers plenty of storage space. Additional features include; Central A/C, newly installed high quality hardwood throughout the entire home (except for the basement), newer front loading wa sher & dryer, newer hot water tank, a tall 13 ft insulated & drywalled double attached garage (ideal for further storage or room for your outdoor toys), & back alley access. Beyond the home, convenience is key with this location being well positioned near schools, green spaces, multiple shopping centres, amenities, & the Crowfoot LRT station while being walking distance to the library, Robert Thirsk high school, the YMCA, & Crowfoot Shopping Centre. Quick access to the mountains & major roads such as John Laurie Blvd, Crowchild Tr, Country Hills Blvd, & Stoney Tr ensures that you are always well-connected. Ideal for those looking to enter into home ownership, families seeking a well balanced home, & investors looking for a solid asset, you will be hard pressed to find a more meticulously maintained home like this – come view it today! (id:41531)
RE/MAX Irealty Innovations
770 Ranchview Circle Nw
Calgary, Alberta
Welcome to your new home in the northwest community of Ranchlands! This charming four level split style home features four bedrooms and is the perfect blend of comfort and style. Offering over 1,800 sq ft of developed space and an untouched basement waiting on your creativity.As you step into this inviting home, you're greeted by a spacious living area filled with natural light. The main floor offers a large living area with vaulted ceilings and an original brick fireplace, hardwood flooring and a cozy kitchen overlooking the yard.Upstairs you’ll find three spacious bedrooms including a tranquil primary suite including its own private ensuite.One of the standout features of this property is its massive backyard, offering endless possibilities for outdoor activities, gardening, or turning into your own personal oasis. Conveniently located in the desirable community of Ranchlands, you'll enjoy easy access to an array of amenities including parks, schools, shopping, and dining options. Plus, with quick access to major roadways, commuting to downtown Calgary or exploring the beauty of the surrounding area is a breeze. This delightful four-level split is bursting with character and potential, just waiting for you to make it your own. (id:41531)
Cir Realty
100 Woodglen Road Sw
Calgary, Alberta
| 4 BEDS | 2 BATHS | DOUBLE DETACHED GARAGE | CORNER LOT | Welcome to this remarkable 4-level split home located on a spacious corner lot in the desirable community of Woodbine. As you step inside, you'll be greeted by the warmth of the vinyl plank flooring that flows throughout the main level. The bright and airy living spaces are accentuated by large windows, allowing natural light to fill the home. The functional kitchen boasts plenty of counter space and storage, making meal prep a breeze. The adjacent dining area is perfect for enjoying family meals or hosting dinner parties with friends. Located on the upper level is the primary bedroom along with a good sized bedroom and 4 piece bathroom. On the lower level are an additional 2 bedrooms and a 3 piece bathroom. The partially finished basement provides a nice canvas for your imagination. Outside, the double detached garage provides convenient parking and storage space. The large yard is perfect for summer gatherings, with plenty of room for kids and pets to play. This home is conveniently located close to schools, a community centre, Southland Leisure Centre, shopping, public transportation, and more. This home is a must see! (id:41531)
Exp Realty
1469 Strathcona Drive Sw
Calgary, Alberta
FRESHLY PAINTED | NEW CARPET ON UPPER FLOOR | NEW HARDWARE | NEW, UPDATED LIGHTING | Don’t miss your chance to live in this NEWLY UPDATED, 5-BED, 3.5-BATH home in charming STRATHCONA PARK! Just steps from picturesque Strathcona Ravines Park, w/ 23 hectares of green space and a creek perfect for summer bike rides and after-dinner strolls. Ideal for families of all sizes, there are plenty of schools and amenities close by, including Dr. Roberta Bondar School, Olympic Heights School, and Ambrose University, and Strathcona Square is moments away for shopping and amenities. The incredible home features a spacious main floor, ideal for a large and busy family, w/ a mix of tile and hardwood throughout. Views from the front foyer into the front sitting room and attached formal dining room w/ a stunning chandelier create an airy, inviting space w/ the grand vaulted ceiling above. A main floor home office is the ideal work-from-home space, w/ a full wall of built-ins, including lower cabinetry, upper open shelving w/ crown moulding, and desk space. The open-concept kitchen, den, and dining nook continue the home’s spacious atmosphere w/ a sizable kitchen that features ample cabinetry, a corner pantry, an oversized central island w/ open display shelving and closed storage w/ an unblemished GRANITE countertop for tons of workspace, and a full-height tile backsplash. The stainless steel appliances include a French door fridge/freezer, electric range, dishwasher, and microwave. The corner dual undermount stainless steel sink overlooks the backyard, perfect for keeping an eye on the kids while they play. The dining nook has a bay window w/ direct access to the rear deck and backyard, while the den features a stunning gas fireplace w/ a stone surround and wood mantle, elegant built-ins on either side, and vaulted ceiling. The main floor is finished w/ a 2-pc powder room and a laundry/mudroom off the ATTACHED DOUBLE GARAGE. The upper floor consists of a lovely primary suite complet e w/ a 5-pc ensuite w/ dual vanity, walk-in closet, and jetted tub, plus two good-sized secondary bedrooms and a modern 4-pc main bathroom w/ tub/shower combo w/ full-height tile surround. Downstairs, the fully finished basement gives you two more bedrooms, another 4-pc modern bath, a large rec room w/ built-in media centre and full wet bar, plus a games area w/ built-in millwork! Strathcona Park is a quiet community offering many hiking and walking trails and off-leash areas, along w/ breathtaking views of the valley—it’s a true Calgary hidden gem! Surrounded by Stoney Trail, Sarcee Trail, and Bow Trail, it’s also in a convenient location for commuting and getting around the city. You’re a quick 4-min drive from the Aspen Landing Shopping Centre and 8-min from the Signal Hill Centre, where you’ll find everything your family needs like Superstore, Save On, Winners, Michaels, Cineplex, and more! Don’t hesitate; this is your chance to call this fabulous house your home today! (id:41531)
RE/MAX House Of Real Estate
232 Westwood Drive Sw
Calgary, Alberta
**OPEN HOUSE SATURDAY APRIL 27 FROM 2-4PM AND SUNDAY APRIL 28 FROM 12-2PM** Step into the lively community of Westgate, Calgary, where the fusion of modern convenience and a warm, family-centric ambiance creates a captivating atmosphere. Situated in the heart of Calgary's southwest, Westgate effortlessly blends urban living with nature's splendor. Majestic, mature trees line the streets, and meticulously maintained parks offer a tranquil retreat from the city's vibrant pace. This 4-bedroom haven boasts recent renovations that have left no detail untouched. From the windows, doors, A/C and roof to the exterior's sleek acrylic stucco, the interior captivates with a simple, functional, and brilliantly modern aesthetic. Shiplap feature walls, live edge shelving, and unique bar areas grace both levels, creating a home of distinctive character. The main floor hosts two beds with two baths, including a primary suite with a walkthrough closet and a spa-like 4-piece bathroom. Natural light floods the living, dining, and kitchen areas through expansive windows, creating an inviting ambiance. The lower level unveils a captivating recreation space, a media center with custom shiplap and bookcase build-ins, quartz countertops, and a striking black and gold wet bar. The property spans over 7000 sqft, currently featuring an oversized double garage, a large front driveway, meticulously landscaped surroundings, and front and back decks, this home exudes both style and functionality. Residents revel in the community's proximity to diverse amenities, from shopping centers to schools, and the array of recreational facilities. Known for its robust community spirit, Westgate hosts events that bring neighbours together in a welcoming environment. Outdoor enthusiasts will delight in the nearby Edworthy Park and Bow River pathway system, offering opportunities for hiking, biking, and leisurely strolls. With seamless access to major transportation routes, including the LRT, Westgate ensures that the entire city of Calgary is within easy reach. Immerse yourself in the enchanting charm of Westgate—a community seamlessly combining the best of urban living and natural beauty. Welcome home to a residence where every detail tells a story of modern elegance and comfort. (id:41531)
Royal LePage Benchmark
563 Queenston Gardens Se
Calgary, Alberta
Beautifully renovated townhouse, steps from the abundance of walking paths along the Ridge & Fish Creek Park. This beautiful townhome has been tastefully renovated with a bright and modern vibe consisting of pale walls, crisp white features, grey undertones and sun-bleached pale blue cabinets. With over 1750 square feet of total living space you find ample room to meet all your house needs. The main level boasts an open concept space with the kitchen open to the dining room. The kitchen features a bright space with beautiful quartz counters, modern backsplash, new stainless steel appliances, all tied together with flat painted ceilings, pot lights & ultra-sleek cabinetry. Moving through the dining area you’ll find a bright & functional living room boasting luxury vinyl plank flooring and large windows. Upper level consists of the sleeping quarters where you will find the primary bedroom along with 2 additional bedrooms. A spacious 4 pc. bath is strategically placed between all the bedrooms. Moving to the lower level which contains a large rec room for flexible living space or gym. Additional features include a fenced in backyard with deck, low condo fees & assigned parking stall. Incredible location close to schools, shopping centers, major roads including Deerfoot, Fish Creek Park & plenty of green space with endless nature. Don’t miss out! (id:41531)
Exp Realty
1106, 7451 Springbank Boulevard Sw
Calgary, Alberta
Welcome to your serene sanctuary nestled in the heart of Springbank Hill! This immaculate main floor condo offers the perfect blend of comfort, convenience, and sophistication. Step inside to discover an inviting open-concept layout that seamlessly integrates the living, dining, and kitchen areas, creating an ideal space for both relaxation and entertaining. The focal point of the living room is a charming fireplace, adding warmth and ambiance to cozy evenings spent indoors. The well-appointed kitchen boasts a stylish breakfast bar, perfect for casual dining or hosting guests while preparing meals. With a convenient layout and ample storage space, this kitchen is the heart of the home. One of the highlights of this condo is the oversized patio, where you can unwind and soak in the tranquil views of the lush greenspace surrounding the property. Whether enjoying your morning coffee or hosting a summer BBQ, this outdoor oasis is sure to impress. This unit also features two spacious bedrooms, including a primary suite with its own ensuite bathroom, providing the ultimate retreat at the end of the day. Additional conveniences include secure titled underground parking with additional storage cage, an in-unit laundry room and a large outdoor storage closet for all your storage needs . Located in the prestigious community of Springbank Hill, this condo offers easy access to a wealth of amenities, including parks, schools, shopping, and dining options. With its combination of modern comfort and natural beauty, this is truly a place you'll be proud to call home. Don't miss out on the opportunity to make this exceptional property yours! (id:41531)
Royal LePage Benchmark
34 Elveden Drive Sw
Calgary, Alberta
OPEN HOUSE SATURDAY April 27 Th. 12:00 to 3:30 PM & SUNDAY April 28 Th. 12:00 to 3:30 PM. :BIG 3840 Sq. Ft. developed WALKOUT BUNGALOW situated on a HUGE 0.73 Acre LOT with sub-division potential subject to City Approval. Massive 46 Ft. x 36 Ft. Garage house up to 8 cars with 3 Doors and Mezzanine,WOW,Plus extra storage area.Ten foot ceilings on main floor and 9 Ft. in Basement . LARGE Beautiful kitchen with Island ,stone counter tops , open counter with view to dining & Great room .Big dining room with floor to ceiling windows with view over looking the city . Great room with THREE sided fireplace sliding doors to Large 23 Ft.x 4 Ft. Balcony with awesome view of city . Master bedroom with floor to ceiling windows great view of city ,access door to balcony .En-suite bathroom ,deep soaker tub, separate steam shower ,separate water closet ,large walk-in closet . Main floor Den/office with double french doors . Beautiful staircase with skylight to fully developed walk-out basement with in-floor heat ,Large familyroom with access door to very large patio, 3 Bedrooms (Two with Walk-in closets). TWO FULL bathrooms ,theatre,cold storage room. Huge secluded back yard complete with decks ,patios an entertainers dream. (id:41531)
RE/MAX House Of Real Estate
19 Deer Lane Close Se
Calgary, Alberta
Located just steps away from Fish Creek Park in the desirable Deer Run community, this recently updated bungalow is a must see. Positioned away from bustling city roads, it provides a serene outdoor experience that's hard to come by. The main floor boasts a generously sized and sunlit living room seamlessly integrated with the kitchen and dining area, featuring trendy white cabinets and stainless steel appliances. Down the hallway, you'll find the primary bedroom with a 2pc ensuite, two additional bedrooms, and a refreshed 4pc bathroom, the primary and a second bedroom offer ample storage in their closet built-ins. A side door leads both outside and to the basement, where you'll discover a sizable recreation space, a 3pc bathroom, and two non-egress bedrooms. The mechanical room not only houses the stacked laundry but also offers plenty of storage. Outside, the expansive backyard includes a large deck, perfect for relaxing and outdoor gatherings, while the stylishly redone rear fence adds a modern touch. Off-street parking is available in the front driveway, with potential to extend to the backyard and build a garage (with city approval). A bonus feature of the home is that both the upstairs living room and basement recreation area are pre-wired for speakers. Enjoy easy access to walking and biking paths, Deer Run School, the Community Center, and all other nearby amenities—all just a short stroll or drive away. Check out the 3D Tour and Book your Showing today. (id:41531)
Cir Realty
6109, 200 Seton Circle Se
Calgary, Alberta
This brand-new two-bedroom apartment in Seton offers an excellent opportunity for first-time homebuyers, downsizers, or investors. Surrounded by amenities like shopping centers, theaters, restaurants, and parks, it boasts modern finishes and upgrades including air conditioning. The spacious walk-out patio provides easy access to the adjacent dog park, and your vehicle will stay secure in the parkade. Plus, residents will have access to the Seton community HOA, currently constructing a 14,000 square feet facility featuring multiuse rooms and outdoor amenities like a splash park and playground. With quick access to Deerfoot Highway, commuting to the city is convenient. Logel Homes is Calgary's Multi-Family Builder of the Year. They also consistently finish at the top of the class in Google reviews and are taking new home construction excellence to a whole new level. This unit is competitively priced for a quick sale. (id:41531)
Exp Realty
2603 34 Avenue Nw
Calgary, Alberta
HOME SWEET HOME! OPEN HOUSE SATURDAY APRIL 27TH, 11am-1pm! Look no further, this is the DREAM HOME you have been searching for situated on a large, quiet 60x100' lot in a family friendly street with breathtaking curb appeal in the coveted NW community of Charleswood! This spectacular, FULLY UPDATED 4 level split offers 4 bedrooms, 2 bathrooms and 2,204 immaculate SQFT of living space throughout loaded with pride of ownership and extensive renovations including the kitchen, all bedrooms, all bathrooms, ceiling, new attic insulation, new engineered hardwood flooring, AIR CONDITIONING, new mudroom, composite deck and more. Heading inside you will fall in love with the open concept floor plan offering a mud room with beautiful built-ins, drawers and woodwork, a spacious living room loaded with natural sunlight and perfectly complimented by a rustic wood burning fireplace, a bright, formal dining area and the gourmet chef’s kitchen with quartz countertops, a stunning center quartz island with an eating bar perfect for entertaining, a pantry, premium stainless steel appliances and a stylish backsplash. Heading upstairs you will find a spacious primary bedroom with an extra-large closet. 2 additional larger bedrooms and lastly, an elegant 4 piece bathroom with luxury tile surround. The lower level features a 4th bedroom, beautiful 3 piece bathroom with luxury tile surround and a laundry room. In the basement you will find original charm and character with wood panelling, a massive recreation room with a wood burning fireplace, utility room and two storage rooms. Outside, there is a single attached garage with 2 additional driveway parking spots and the exquisitely manicured and fully fenced, south facing backyard with a path through the tranquil garden, large new composite deck and amazing perennials, trees and garden. This sought-after location is steps from all major amenities including the Brentwood Shopping Centre, University of Calgary, Vecova Aquatic Centre, Universi ty LRT station, Brentwood Library, Banff Trail School, Aberhart School, Triwood Community Association, major roadways and much more. This home is a MUST VIEW, book your private viewing today! (id:41531)
Century 21 Bamber Realty Ltd.
55 Aspen Hills Green Sw
Calgary, Alberta
Welcome to this inviting 2-storey townhouse nestled in the sought-after Aspen Woods neighborhood. As you step inside, you're greeted by an airy open layout, flooded with natural light, and adorned with hardwood floors. The focal point of the main floor is a stunning feature wall crafted from imported brick sourced from a historic Chicago Warehouse, adding character and warmth to the space. This home boasts several upgrades including the garage, and luxurious granite countertops in the kitchen complemented by a chic modern backsplash. Whether you're entertaining guests or enjoying quiet evenings at home, the main floor provides the perfect backdrop for any occasion. Venture upstairs to discover a spacious master bedroom, offering ample closet space to accommodate your wardrobe needs. The upstairs layout is thoughtfully designed to provide comfort and convenience for everyday living. Outside, you'll find yourself surrounded by nature, with plenty of bike and walking trails nearby, perfect for enjoying the outdoors. Additionally, the convenience of being just a short distance away from Aspen Landing which offers Restaurants, Pubs, shopping and other amenities and the 69th street C-Train station ensures easy access to downtown. Also, with the completion of Stoney Trail it makes getting to the mountains a breeze. So don't miss the opportunity to make this charming townhouse your new home sweet home. Contact us today to book a showing and experience the allure of Aspen Woods living firsthand! (id:41531)
RE/MAX Realty Professionals
1032 18 Street Ne
Calgary, Alberta
Step into this inviting bungalow nestled on a spacious lot within the heart of Mayland Heights, a well-established community framed by lush greenery, mature trees and conveniently positioned near schools, parks, shops, and transit links. Its mere 10-minute drive to downtown Calgary adds to its appeal, making it an attractive option for first-time buyers or investors alike. This home boasts 3 bedrooms on the main floor and one in the basement, along with two bathrooms and an oversized single detached garage with RV parking space, all set on a sizable RC-2 zoned lot. As you enter, be greeted by freshly finished oak hardwood flooring leading seamlessly into a bright living area merging with a dining space. The centrally positioned kitchen is a focal point, featuring a large window overlooking the backyard and offering ample storage and counter space for meal preparation. Enhanced with updated cabinetry, including a slide-out pantry, a classic subway tile backsplash, and sleek stainless steel appliances. Venture down the hallway to discover three well-proportioned bedrooms and an updated 4-piece bathroom. The fully finished lower level adds further versatility, offering a 2-piece bath, a fourth bedroom, a generously sized recreation room, and a laundry and storage area within the utility room. Throughout the years, this home has seen various updates, including a high-efficiency furnace, shingles on the roof, upgraded kitchen cabinets, and vinyl windows, ensuring comfort and peace of mind. Overall, this property presents an excellent opportunity for those seeking a spacious and adaptable home in a prime location. Explore the virtual tour via the media link or schedule a private showing today to truly appreciate all that this home has to offer • Don't miss the open house this Sunday from 11 AM to 1 PM • (id:41531)
Century 21 Bamber Realty Ltd.
4035 32 Avenue Nw
Calgary, Alberta
**Open House Saturday, April 27th, 11am-1pm.**Welcome to this meticulously maintained townhome situated at 4035 32 Ave NW, embodying a profound sense of ownership and pride at every corner. Spanning 1392sqft across three thoughtfully designed levels, this residence offers a harmonious blend of comfort and sophistication within Calgary's sought-after University District. Upon arrival, a charming covered porch extends a warm welcome, setting the stage for the hospitality and coziness found within. Stepping inside, you'll encounter a versatile office or flex room, ideal for remote work, hobbies, or simply unwinding. Adding to its practicality, the ground level includes a single attached garage, providing ample storage space for all your essentials. Additionally, upgraded engineered hardwood floors run seamlessly from top to bottom of this townhome.Ascending to the second floor, you're greeted by a bright living space illuminated by natural light pouring in through abundant windows. The open-concept design seamlessly integrates the dining area, living room, and kitchen, creating an inviting environment for everyday living and entertaining. The kitchen, a haven for culinary enthusiasts, boasts stainless steel appliances, elegant granite countertops, a gas range with a hood fan, and a built-in microwave. Adjacent to the living room, a balcony beckons for alfresco dining and summer gatherings. This home is also equipped with air conditioning for those hot summer days. Retreating to the top floor unveils the tranquillity of the sleeping quarters The expansive master bedroom serves as a private sanctuary, promising relaxation and comfort. Its ensuite features a dual vanity, a walk-in shower, and a luxurious 4-piece setup, offering a spa-like experience at home. A generously sized second bedroom, complete with its own 3-piece ensuite and relaxing bathtub, ensures a comfortable stay for family or guests. A dedicated laundry room adds convenience, located just steps away from the bedrooms. Nestled in one of Calgary's most desirable neighbourhoods, this townhome offers unparalleled convenience. Enjoy close proximity to the Alberta Children's Hospital, the University of Calgary, and top-rated schools, with the popular Market Mall just a short drive away for shopping, dining, and entertainment. Don't miss the chance to own this exceptional townhome in the University District. Schedule your private showing today to experience firsthand the epitome of comfortable, stylish, and convenient living! (id:41531)
RE/MAX First
104 Prestwick Manor Se
Calgary, Alberta
Imagine your families future here! Located on a quiet, family friendly street, this unassuming home greets you with humility and charm! Step inside and your perspective begins to expand as you are welcomed by a well situated front entry, bright office/den, and cozy front living room. As you proceed to the back, the living space opens up with a beautiful quartz countered kitchen, dining area and inviting family room. Step out onto your back deck and the picture is expanded even further! Huge yard, lower patio, 4 car HEATED garage, and an RV parking pad larger enough for multiple vehicles. Back inside on the upper level is a sizeable primary bedroom with 5 piece ensuite and walk-in closet. Two good sized additional bedrooms and bathroom complete this floor. In the WALKOUT basement you will find additional storage, a large bedroom and another 4 piece bathroom. An open recreation room that is bright and leads to the lower patio. This home is set up for generational living and offers DC zoning for potential development if you so choose. Additional highlights: CENTRAL AIR, Irrigation, stamped concrete patio, gas grill hookup. Located near schools, shopping, parks and playgrounds, your family will love life in McKenzie Towne for years to come. Book your showing today! (id:41531)
Century 21 Bravo Realty
20 Tuscany Ravine Court Nw
Calgary, Alberta
ULTIMATE TUSCANY LOCATION WITH LARGE LOT BACKING ONTO A HUGE GREEN SPACE RESERVE WITH RAVINE & C.O.P. VIEWS! This fully finished, 2 story home, is boasting over 2400 square feet of developed living space, with a total of 4 bedrooms and 3.5 bathroom (2 of which are ensuites)! This excellent wide open floor plan has a huge and vaulted west facing bonus room, three bedrooms up with a beautiful ensuite off the primary bedroom and a 4 piece bathroom for the use of the other bedrooms. The main floor is bright and open with new quartz countertops and Luxury Vinyl Plank floorings, a cozy gas fireplace, and a designated eating area looking out onto the greenbelt. Downstairs you’ll find another large entertaining area, a storage room, a huge utility room where the TWO new water tanks (2020) are located, plus a great additional bedroom that has it’s own 4-piece ensuite. This home has been well loved and cared for with a new roof in 2020 and new air-conditioning in 2022. The backyard has a deck with a gas-line, a gorgeous fire-pit overlooking the large greenbelt, and is enclosed by a maintenance free white vinyl fence, perfect for summer evenings! Tuscany boasts one of the largest pathway systems in Calgary with almost 9km of connected trails. With facilities like Tuscany Elementary, 12 Mile Coulee Middle School, St. Basil (K-9), public transportation, Tuscany Club, shops, and Sobeys just a leisurely stroll away, there is everything for everyone in this wonderful community. Book your showing today! (id:41531)
Century 21 Bamber Realty Ltd.
1120 Nokomis Place Nw
Calgary, Alberta
Welcome to 1120 Nokomis Place! Don't miss this gem! Tucked away in a quiet cul de sac this is the perfect starter home or investment property in the sought after community of North Haven! Take advantage of the nearby wonderful park (including ball field, kids play center, skating rink and pathway system), this bright updated bi-level home is waiting just for you! Step in and see waterproof vinyl plank flooring (2020) throughout the entire home, newer windows installed (2020) and all doors, closet doors replaced. The upper level features 2 bedrooms, a full bathroom, generous eat-in kitchen with ample counter space, and an L shaped living and dining area. You also have a cozy brick-lined wood burning fireplace and south-facing patio deck. The lower level has plenty of natural light, boasts a huge family/rec room with large windows (which could easily be used as a large bedroom), an additional bedroom and 3 piece bathroom. Other amenities & upgrades include: private fenced back yard with shed, LED lights throughout, washer dryer and stove (2019), great storage under stairs, newer garage overhead door. Close to many local amenities including schools, shopping, community center, restaurants, hospitals, major arteries, public transit. Only minutes to downtown, SAIT & University of Calgary. Book your showing today! (id:41531)
Century 21 Powerrealty.ca
213 Wildwood Drive Sw
Calgary, Alberta
"I hid in the wildwood, I found sancturay there, the world turned, the wind blew, falling leaves buried my fear, and the seasons passed. The trees were like lovers, growing slowly, and stolid as the rocks, changing little with time, they returned to the earth, at the end of the cycle. The woodland was the silence, before pain and grief intruded, a place where water flowed, where no voice cried out, a place without doubt, a place without betrayal." -- a poem by BARRY MIDDLETON. ******** Sew your heart on your sleeve and run to this SPECIAL, ONCE IN A LIFETIME location on WILDWOOD DRIVE (LOT SIZE 7545 ft2)--facing a large treed park and the RIDGE which overlooks Edworthy Park and the trailhead to the DOUGLAS FIR TRAIL. This solid, Keith built, 4 bdrm (3+1), 4 level-split has 2458 ft2 of development and has JUST UNDERGONE RENOVATIONS: NEW WOOL CARPET, CUSTOM DESIGNED GLASS FRONT DOOR, FRESH CUT & STAINED VINTAGE HARDWOOD FLOORS, WALNUT fireplace + tile surround, new wood railings & sleek steel spindles, new baseboards, new lighting & DESIGNER PAINT on several levels. The kitchen was redone in 2017 w/ 2 gas ranges, 2 prep sinks, quartz countertops, MOSS Green Glass backsplash, waffled glass sliding cabinet doors, several pot lights & tile floor. Main bathroom was COMPLETELY redone in 2018 (new tub, toilet, vessel sink, hardware+tile floors). The main floor is STUNNING with floor to ceiling windows in the living room -- A CONSTANT REMINDER YOU ARE SURROUNDED BY TREES AND PARK. Large, open LR/DR with HARDWOOD THROUGHOUT and fabulous tile, walnut surround WOOD BURNING FIREPLACE. 2nd rock WOOD BURNING FIREPLACE in the 3rd level FR. Laundry/back entry has newer Washer + Dryer. Large hooby room + 4th Bdrm down (ROUGH IN FOR BATH). Gorgeous front patio and wooden pathway in the front of the home, fabulous deck & rock waterfall feature in the back of the home. Custom Designed Garage/MAN CAVE/OFFICE: fully insulated, wired for internet & cable, wireless garage door & exhaust fan. There is a fabulous 2-part water filtration system in this home and a 'Grandeur' water invigoration system --that will last a lifetime. Don't forget to visit our 3D tour and drop by our OPEN HOUSE, SAT+SUN APRIL 27TH & 28TH 10AM-1PM. (id:41531)
RE/MAX House Of Real Estate
420 Sabrina Road Sw
Calgary, Alberta
Come Experience this CORNER style 4-plex Bi-level configuration with 3 bedrooms, 1.5 bathrooms on a HUGE approximately 7534sft MC-1 Lot! All 4 suites are approximately 1250 sqft with main floor living area, dining area, kitchen+ half bathroom on this level in addition to a massive storage room so that your tenants have enough room to remain in the suites long-term. The lower level features 3 large bedrooms with bright windows which allows for lots of natural light, with a full-bath and in-suite laundry area with additional storage under the stairs. All suites are fully self contained with separate meters, and tenants pay ALL their own utilities! Roof was replaced in 2015 and soffit, fascia upgraded as well. This well-maintained revenue property is located on a quiet street with ample parking for guests and full parking for tenants off street with an re-paved parking stalls. Ideally located in Southwood walking distance to LRT, shopping, restaurants, schools, daycare and more with quick access to Stoney trail and Deerfoot to get anywhere in Calgary with ease. Call your favourite Realtor to book a showing today! (id:41531)
Comox Realty
1902, 901 10 Avenue Sw
Calgary, Alberta
This 19th-floor corner unit has floor to ceiling south and west windows offering views of the city and mountains. An ultra modern kitchen features built-in appliances, Nobilia cabinetry, quartz countertops, and a gas cooktop with separate oven. The elegantly appointed 4 piece bathroom impresses with a modern floating vanity and oversized soaker tub. Also included, is a secure titled underground stall and storage unit. It includes a lounge with a media center, billiards table, and wet bar, also an outdoor kitchen with raised fire-pit, and a sun deck with a hot tub. Inside, is a fully equipped fitness area with a sauna and steam room. The executive lobby features a Douglas Coupland installation and offers concierge and security. Perfectly situated with only short walk to downtown and only steps to shopping and restaurants. (id:41531)
First Place Realty
130 Norford Common Nw
Calgary, Alberta
**OPEN HOUSE SATURDAY & SUNDAY APRIL 27-28 FROM 2-4PM** Step into the lap of luxury in the prestigious University District community with this exquisite 3-story corner townhome with over 75,000 worth of upgrades.. Flooded with natural light from its abundance of windows, this home boasts a private main floor patio overlooking a charming park/courtyard, perfect for relaxing or entertaining. The main floor also features an office/flex room with custom built-in storage and easy access to the double garage. Ascend to the second level where an open concept living area awaits, adorned with gleaming hardwood floors. The expansive kitchen is a chef's dream, showcasing quartz countertops, upgraded stainless steel appliances, a large walk-in pantry, wine fridge, and extra cabinets with drawers. The adjacent dining and living areas are bathed in sunlight and lead to a sizable east-facing deck overlooking the courtyard, complete with a community garden and playground for the little ones. Venture to the top floor to discover two bedrooms, each boasting a luxurious 4-piece ensuite bathroom with heated floors. The primary bedroom features a spacious walk-in closet with custom built-ins, while the convenience of laundry awaits on the same level. Throughout the home, you'll find hardwood and tile floors, custom Hunter Douglas motorized blinds, and bespoke window coverings, as well as air conditioning and ceiling speakers. Located within walking distance of a plethora of amenities including the Children's Hospital, the University of Calgary, the Foothills Hospital, Market Mall, and more, this home offers the epitome of convenience. (id:41531)
Royal LePage Benchmark
215, 7820 Spring Willow Drive Sw
Calgary, Alberta
Step into refined living with this bright, contemporary 3+1 bedroom / 3.5 bath townhome nestled in the upscale Arcola complex of Springbank Hill. This serene home presents over 2,400 sq ft of meticulously crafted space, including a FULLY DEVELOPED WALK-OUT BASEMENT. The main level welcomes you with high ceilings and an abundance of natural light. Entertain in style in the expansive living room and designer kitchen, complete with quartz countertops and full height quartz backsplash, an inviting island/eating bar, pantry, Fisher Paykel panelled fridge and upgraded gas range with air fryer technology. The adjacent dining area, showcasing a gorgeous custom solid oak built-in cabinet, is perfect for elegant entertaining or casual family meals. Enjoy coffee or cocktails on your west-facing balcony w/ a gas BBQ hook-up accessible through sliding glass doors. A 2-piece powder room with whimsical wallpaper is conveniently tucked away on the main. Ascending to the second floor, the seamless flooring flows up the stairs and into all the bedrooms. The upper level has been outfitted with another solid wood custom built-in this time offering floor-to-ceiling storage for linens and sundry items. Indulgence awaits in the master bedroom with large walk-in closet and private balcony offering mountain views. Feel pampered in the lavish ensuite featuring dual vanities, backlit mirrors, a luxurious freestanding soaker tub, and separate shower with bench. The two additional bedrooms on this level each have a walk-in closet and share a tiled bathroom. You are sure to appreciate the convenience of the upper laundry. The same beautiful flooring flows all the way to the lower level walk out with additional living space. A bright family/rec room, seamlessly connects to the outdoor patio for effortless indoor-outdoor living. A fourth bedroom and a full 4-piece bathroom accommodate guests or provide flexibility for your lifestyle needs. Rest easy with central air conditioning already installed to keep you comfortable on those warmer days ahead. Enjoy captivating westward views from two balconies & the ease of the double attached garage with built-in shelving. From the luxury finishings to the smart floor plan, this European-style home will win you over. Located on a quiet street with easy access to an array of amenities, including private and public schools, shopping, dining, the LRT and Stoney Trail. Experience the epitome of modern living in this exceptional Springbank Hill townhome. (id:41531)
Coldwell Banker Mountain Central
3313, 450 Kincora Glen Road Nw
Calgary, Alberta
Talk about LOCATION!!! WELCOME HOME to "The Pinnacle at Kincora!" This beautiful 1 bedroom, 1 bathroom, 18+ property is located in the heart of one of NW Calgary's most desirable communities, Kincora! This gorgeous unit welcomes you with a fully equipped kitchen, complete with stainless steel appliances for the discerning home chef and a large breakfast bar overlooking the spacious living area! The living room leads to your oversized, covered balcony where you can BBQ with friends and family alike thanks to the convenient gas hookup! The large primary bedroom features a huge walk in closet with custom built-ins that also leads through to your full 4 pc bath! The convenience of in-suite laundry, a titled, underground heated parking space, and separate storage locker complete this stunning home. This property has lots of character throughout and is located just across Symons Valley Pkwy from all the amazing amenities of Sage Hill Shopping Plaza (Walmart, Tim Hortons, Library, T&T Supermarket, Dollarama, Dental, Banking, Restaurants, Pharmacy, Bottle Depot, just to name a few...). Let's not forget about all the parks, ponds, and pathways of Kincora and Sage Hill to get out for some fresh air as well! With easy access to Shaganappi, Stoney Trail and public transportation, getting around for work or play is an absolute breeze! Call today to book your private viewing! (id:41531)
Real Estate Professionals Inc.
406, 1111 6 Avenue Sw
Calgary, Alberta
1 bedroom plus Den across from the Bow River bike/walk path. Steps from the LRT station. Open concept with lots of light. LRT Station for a free ride along the Avenue, Check out the Gym and the bike storage room. (id:41531)
Trec The Real Estate Company
33 Bridleglen Road Sw
Calgary, Alberta
**LEGAL BASEMENT SUITE** Live up, rent down! Use the income from the legal suite to help qualify for a mortgage. Located directly across from a huge park with a playground, you’re walking distance to several schools and shopping areas. You’ll love the vaulted ceilings and skylight in the kitchen. This family friendly home is in one of the best locations in Bridlewood! Be sure to check out the Aerial Video Tour and Virtual Tour - **OPEN HOUSE** Friday, Apr.26 - 4-6pm and Saturday, Apr.27 - 2-4pm** (id:41531)
RE/MAX First
2839 45 Street Sw
Calgary, Alberta
Welcome to the fabulous, fully renovated home. They have taken an old home and transformed it into an open floor plan with a total of 1924 square feet, which is perfect for families and entertaining. The main floor has two bedrooms and two full baths with a gorgeous ensuite in the primary bedroom.This home has been professionally renovated inside and out including all new windows, including egress windows in the basement. New doors, baseboard, and casing, new flooring throughout, new lighting, brand new complete kitchen (structural beam for the open kitchen), A combination of granite and quartz throughout the house. The kitchen has all-new stainless appliances, a large center island, and this home boasts three new bathrooms. A new furnace was installed in 2019, new plumbing and backflow valve in 2018, a new hot water tank in 2020, and attic insulation topped up to R50 in 2023. On the exterior, there is new siding, exterior trim, gutters and fascia, and roof shingles all done in 2021. There is more! This home also includes a new concrete pad (back patio), a new back deck and sidewalks, new fencing, and a lovely front veranda for those morning coffees. Your new home comes complete with landscaping, a greenhouse, plus extra parking beside the double garage for a trailer or another vehicle. Everything in this stunning home was properly engineered and permitted. This gorgeous home will not last, it's everything you have been looking for!!. Book your private showing and pack your bags. (id:41531)
Maxwell Capital Realty
5, 920 43 Street Se
Calgary, Alberta
Attention investors and renovators, or 1st time buyers. VERY LOW CONDO FEE end unit townhome, facing green space and park! This sunny south facing 2-storey townhome boasts over 1000sq feet of living space above grade. 3 bedrooms and 1.5 bathrooms. Property does need extensive renovations, but holds incredible value and potential. Own a townhome, for the price of an apartment condo. Close to many schools, transit, parks, playgrounds and shopping. 10 min to downtown core. (id:41531)
Exp Realty
47 Edgeridge Court Nw
Calgary, Alberta
This expansive 4 + 2-bedroom, 2-storey home is a rare gem nestled in the sought-after community of Edgemont. With its oversized double attached garage and impeccable design, it offers a harmonious blend of comfort and natural splendor.Key Features:•Stunning Interiors: The main floor boasts beautiful hardwood and slate flooring, seamlessly connecting the living room and dining room. The soaring vaulted ceiling adds an air of grandeur.•Gourmet Kitchen: Stainless appliances, marble, and stone countertops, along with an island featuring extra storage and a breakfast bar, make entertaining family and friends a joy.•Family Retreat: Unwind in the large family room with a cozy gas-assist wood fireplace or enjoy breakfast in the sunlit nook with rear deck access overlooking the ravine. The main floor bedroom, complete with a walk-in closet and a 4-piece ensuite (including a walk-in tub), is perfect for multi-generational living.•Loft-Style Bonus Room: Head up the stairs to a loft-style bonus room adorned with beautiful built-in bookshelves.•Luxurious Primary Suite: The upper floor features a spacious primary bedroom with a retreat overlooking the ravine, a walk-in closet, and a large 4-piece ensuite bathroom. Two additional large bedrooms and a 4-piece bath complete this floor.•Fully Finished Walkout Basement: The basement offers a family/recreation room, a flex space, two additional bedrooms, and a 4-piece bath. Ample storage and laundry space are included.•Outdoor Bliss: Step onto the rear deck and savor the view of the ravine. Accessible from the breakfast nook and main floor bedroom.•Meticulously Maintained: From the new windows to the concrete roof, this home has been thoughtfully improved. Even the Poly B plumbing has been replaced.•Prime Location: Close to Edgemont School, greenspaces, restaurants, and major transportation routes.Don’t miss this exceptional opportunity to own a piece of Edgemont’s natural beauty. (id:41531)
RE/MAX House Of Real Estate
301, 2419 Erlton Road Sw
Calgary, Alberta
This lovely 2 bedroom + 2 en-suite bathroom unit in Erlton's desirable Waterford of Erlton complex is perfect for almost any buyer. Inside the unit you will find the sizeable foyer unlike other units that don't give you a separate space when you first enter. As you walk into the living room you will love the large windows that allow plenty of natural light to pour in. The gas fireplace is ideal for this winter days and nights to snuggle up on the couch. The kitchen features brand new stainless steel dishwasher, stove and microwave. The dining area leads out onto the balcony which overlooks the private courtyard giving you a quiet outdoor space to enjoy during the spring and summer. The primary bedroom is generous in size and includes a walk-in closet and 4-piece en-suite with extra counter-space. The second bedroom also has a walk-in closet and has its own 3-piece en-suite which also is the main bathroom and connects to the hallway. The laundry closet has newer full size HE washer & dryer. The underground titled parking stall is oversized allowing for a side space to park your motorcycle or bike. Right next to it is the huge storage locker where you can store you extra belongings and seasonal items. Just steps away from the parking stall is the car wash that also includes vacuum and air supply for filling up tires. This pet friendly building is located across the street from the c-train station and stampede grounds making it a quick trip to the Calgary Stampede, Flames games, Repsol Centre & many other events located on the grounds. Nearby is the beautiful elbow river, west is the trendy Mission area and north is access to 17th ave making this location close to everything you could want. (id:41531)
RE/MAX First
5401, 100 Walgrove Court Se
Calgary, Alberta
Welcome to this sunny, immaculate townhouse in a prime Walden location with amazing mountain views! As you enter this 3 bedroom home you are going to love the open floor plan, soaring vaulted ceilings with wood beams, awesome kitchen with 2 tone cabinets, stainless steel appliances, tiled backsplash, plenty of cabinet and counter space and a separate pantry! The living room is a great size that features a custom wood wall and sliding doors that lead out to a massive sunny balcony! Make your way into the primary bedroom and enjoy the mountain views, walk in closet and the dual sink ensuite bathroom! The additional 2 bedrooms are on the other side of the unit next to the laundry/storage room and the other full bathroom! The other features you will love are the attached, insulated and drywalled garage as well as the double driveway so you can easily park up to 4 vehicles here (very rare for a townhouse!) LVP flooring throughout most of the unit, the condition of this home is impeccable - they don't get any more "move in ready" than this one! You are literally steps from all of the amenities in legacy, restaurants, shopping, schools, pubs, shops, major roadways and the Blue Devil golf course is close by too! This one is awesome, don't wait, come and have a look before it's gone! (id:41531)
Real Broker
159 Evanscove Heights Nw
Calgary, Alberta
Welcome to this stunning Evanston home, where tranquility meets functionality. Nestled in a prime location with a treed backyard, this property offers the perfect blend of privacy and convenience. As you step into the backyard, you'll be greeted by a sprawling composite deck that spans the entire back of the house, providing ample space for outdoor gatherings and relaxation. The outdoor kitchen, complete with a sink and built-in BBQ, makes entertaining a breeze, while a playset and outdoor shed offer additional convenience and storage options. A side patio, gated side alleyway, and side gate enhance the property's accessibility and add to its charm making it easy to load the trailer and head out of town for those who love camping. Inside, the home's unique layout boasts an open-to-below living room, creating an airy and spacious ambiance. The kitchen is a chef's dream, featuring stainless steel appliances and a double-sided island perfect for meal prep and casual dining. Cozy up by the double-sided fireplace in the living room, where hardwood floors flow seamlessly throughout the main level. A central vacuum system adds to the home's convenience, while a main floor laundry, office, and half bath cater to modern lifestyles. Upstairs, three bedrooms await, including the luxurious master suite overlooking a serene green space across the road. Pamper yourself in the master ensuite, complete with double sinks for added comfort. Two additional bedrooms and another full bath complete the upper level. The basement offers additional living space with a bedroom, 3-piece bathroom with heated floors, and a family room, providing ample room for guests or growing families. With its desirable location, thoughtful design, and abundance of amenities, this Evanston gem is sure to impress even the most discerning buyer. Don't miss your chance to call this exquisite property home! (id:41531)
Exp Realty
246, 8535 Bonaventure Drive Se
Calgary, Alberta
The Sierras Of Heritage offers you the finest in condo living! This well-maintained one bedroom + den, two-bathroom unit is move-in ready. The well-appointed kitchen overlooks the dining area and private balcony. The living room has a gas fireplace for your enjoyment. The spacious master bedroom has a 3 piece ensuite and walk-in closet. The den could be used as a guest bedroom or home office. The spacious laundry room is conveniently located near the front entrance and provides extra storage. You're sure to find this west-facing location very appealing. Amenities include central air conditioning, two underground parking stalls, a storage room, an indoor pool and hot tub, a media room, pool tables, a guest suite + a car wash, and workshop located in the parkade. Conveniently located with shopping, restaurants, and public transit steps away. This just may be the one you've been waiting for! Call to view this one today! (id:41531)
RE/MAX Real Estate (Central)
192 Canterville Drive Sw
Calgary, Alberta
*** Open House April 27, 2p-4p*** Step into just over 3000 SF total of luxury living space with this turnkey, fully renovated estate home boasting 6 bedrooms and 3.5 bathrooms. Every square inch has been thoughtfully designed and renovated. New roof, new windows, new concrete driveway and walkways, new landscaping, new interior, new, new, new. Nestled in the prestigious neighbourhood of Canyon Meadows Estates, this exquisite property is the epitome of refined elegance and modern comfort.As you enter, you're greeted by soaring ceilings and opulent finishes that set the tone for the rest of the home. The spacious living areas are adorned with luxurious details, including hardwood floors and designer fixtures, creating an ambiance of sophistication and warmth.The gourmet kitchen is a culinary masterpiece, featuring commercial grade new appliances, ample storage space and expansive quartz countertops. Whether you're hosting intimate dinners or grand gatherings, this culinary haven is sure to impress even the most discerning chef.Retreat to the sumptuous master suite, where tranquility awaits with its own private south facing balcony. In combination with its spa-like ensuite bathroom and custom expansive walk-in closet, this private sanctuary offers the perfect escape from the hustle and bustle of everyday life.With five additional bedrooms, each thoughtfully designed and impeccably appointed, there's ample space for family and guests to unwind in comfort. Plus, the basement offers fun for the whole family with a grand space for relaxing in front of a movie with a theatre space and games area.Outside, the enormous, oversized backyard lot with a large newly built deck provides the ideal backdrop for outdoor entertaining, playing and relaxation. It’s rare to find a lot levelled and graded in this community of this size. You can also enjoy the neighbourhood activity from the newly built quaint front porch. There's plenty of room to enjoy the serene surroundings an d soak in the sunshine.Located in a sought-after community with top-rated schools, dining, shopping, and hiking in Fish Creek just moments away, this is more than just a home – it's a lifestyle. Don't miss your chance to experience the height of luxury living in this fully renovated estate home. Schedule your private tour today. (id:41531)
Exp Realty
2318, 99 Copperstone Park Se
Calgary, Alberta
CORNER UNIT | STAINLESS STEEL APPLIANCES | IN-SUITE LAUNDRY | | 2 BED | 2 BATH | OPEN CONCEPT LIVINGWelcome to this WELL-MAINTAINED and LARGE 2-bedroom, 2-bathroom CORNER UNIT home on the 3rd floor that shows pride of ownership! This quiet condo with maintenance-free living in the amenity-filled, friendly neighbourhood of Copperfield is sure to impress! With no detail overlooked stylishly decorated and upgraded interior features VINYL PLANK FLOORING, LARGE WINDOWS, and a BRIGHT and AIRY OPEN FLOOR PLAN. The kitchen comes with GRANITE COUNTERTOPS, STAINLESS STEEL APPLIANCES, and CENTRE ISLAND with pendant lights. The living room with gas FIREPLACE, ideal for cozy winter months, sliding glass doors, and two well-appointed bedrooms on the opposite sides of the unit (see the floor plan). There are two 4-piece bathrooms, in-suite laundry & a well-sized West-facing balcony with MOUNTAIN VIEW for sunlight day to night complete with a gas BBQ hook up. The primary bedroom features walk-through closets to your private ENSUITE FULL BATHROOM with an upgraded stand-up shower. The 2nd bedroom with a view has access to the 4-piece main bathroom. This home comes with an IN-SUITE LAUNDRY, one TITLED UNDERGROUND PARKING STALL, and an ASSIGNED STORAGE. The condo fee covers almost all utilities. The wonderful community of Copperfield offers skating rinks, tennis courts, an extremely active community center with year-round events and activities, and two neighbourhood schools talking distance from the unit. It has many green spaces, walking paths, ponds, and playgrounds; with excellent commuter access to Deerfoot Trail and Stoney Trail. It is minutes away from all amenities including shops, restaurants, schools, and South Health Campus Hospital. Call your favorite Realtor and book the tour. (id:41531)
Real Broker
55 Copperfield Common Se
Calgary, Alberta
Welcome to your new home! Immaculately maintained, this bright open-concept gem is a stone's throw away from shopping, transportation, and the many other conveniences of south Calgary. As you step in, the entranceway leads to a spacious living room with a cozy stone tile surround fireplace. The kitchen boasts a breakfast bar and opens to a spacious dining area with easy access to the barbeque through the sliding door. Out back, you will find a private backyard with a 12’6” x 23’6” deck and a Gazebo for your summer enjoyment. There is fencing for kids and pets, plus a shed for all your gardening tools. Finishing off that main floor, you will find a 2pc bathroom and spacious laundry area. Ideal layout for easy living. Beyond its main floor charm, this residence offers a bonus room above the garage, complete with an entertainment center, making it a great spot for family gatherings and daily entertainment. The primary bedroom is complete with an ensuite featuring a deep corner soaker tub, separate shower, and a roomy walk-in closet. There are two more good-sized bedrooms and the family bath on the second level. The basement is roughed in for a three-piece bathroom and offers tons more space awaiting your personal touch.Discover more of what makes this home special—schedule your viewing today. (id:41531)
Real Broker
203, 330 15 Avenue Sw
Calgary, Alberta
Indulge in the charm of this beautifully renovated corner 2-bedroom condo, nestled within a quiet concrete building. As you step inside, you will be greeted with the bright and openness of this over 970 sqft modern living space. The kitchen itself is a sight to behold, boasting custom glossy white and brown cabinetry, quartz countertops, and a shiny white subway tile backsplash. It's equipped with deep dual sinks, a trendy pull-out tap, and stainless steel appliances. The living room offers ample space for various furniture arrangements and boasts full-width windows that provide ample natural sunlight. Throughout most of the unit, you'll find laminate plank floors, adding a touch of elegance. The primary bedroom is a peaceful retreat, featuring a completely renovated 2 pc ensuite and a walk-in closet. Nearby, you'll find a convenient laundry/storage room with a stacked washer and dryer.Further down the hall, the second spacious bedroom awaits, offering enough space for a queen-sized bed and a desk. The main bathroom has also been renovated, featuring a relaxing soaker tub. quartz countertop, white sink, and large mirrorDuring the hot summer months, the apartment stays comfortably cool thanks to the south balcony doors and east-facing bedroom windows, which allow for refreshing cross breezes. The building has two rooftop patios, perfect for watching fireworks or soaking up the sun. Additional amenities include a party room on the main floor and a gym with a sauna and washrooms. The unit comes with an underground parking stall and storage space in front of the parking stall, so you'll have plenty of space for your seasonal items. Location, location, location, this building is situated in the heart of it all, you'll enjoy easy access to 4th Street shops, 17th Avenue attractions, the Stampede grounds, and public transportation. Whether you prefer walking, biking, or driving, this condo offers the ultimate urban lifestyle. Don't miss out – schedule a viewing today! (id:41531)
Cir Realty
421, 4350 Seton Drive Se
Calgary, Alberta
This well-appointed and well maintained 2-bedroom, 1-bathroom unit is located in the thriving, award-winning community of Seton. The unit is located in Seton Park Place II, a 3-building complex. Situated on the top floor, on the south side of the building, there is lots of natural sunlight and a view of the tree-lined Boulevard and mountains. The well-designed unit utilizes the space very efficiently and features a contemporary open living area with 9', knock down finished ceilings, lots of cabinets, stainless appliances, Quartz counters, contemporary lighting and large windows for maximum natural light, laminate flooring in the living area and bedrooms, ceramic tile in the bathroom and laundry room. Silgranit sink and tile backsplash. Take the elevator to the parking level where you will find the Titled parking stall and the storage locker in the enclosed storage room. There is also a bicycle storage room. Slip out the back entrance of the building and you will find a walkway and large city park. Seton with its urban district, is an integrated community that includes the South Calgary Medical Centre, a large retail and service area that includes 2 grocery stores, a theatre, restaurants, and a hotel. There is also a commercial area and an emergency services Centre. The community has a full range of residential dwellings and has lots of green spaces, walking/bike paths and a dog park. There is easy access to both Stoney and Deerfoot Trails. Your new home is within walking distance of the world's largest YMCA, the public library and a new public high school. and the future LRT Greenline! If you want the best of living in Calgary's new downtown with the best of suburban living, this is worth your consideration. (id:41531)
Royal LePage Benchmark
414, 1040 15 Avenue Sw
Calgary, Alberta
OPEN HOUSE APRIL 27th 2-4pm! Introducing a charming 2-bedroom TOP floor unit that offers a perfect blend of space and convenience with numerous upgrades. Upon stepping inside, you'll be greeted by a spacious, open-concept living area boasting parquet hardwood flooring and a triple window patio door that floods the space with abundant natural light (featuring new blinds). The kitchen showcases a new stove and an open-concept layout, ideal for entertaining guests or enjoying a quiet meal at home. Additionally, there's a spacious main bedroom and an additional 2nd bedroom, providing extra space for guests or a home office (complete with a useful wall unit). The main 4-piece bath boasts a new fan, medicine cabinet, and toilet, and you'll appreciate the convenience of in-suite laundry. There's a spacious balcony and a large fenced-in yard (considered common space). Freshly painted throughout (including the ceilings), this unit is ready for you to move right in! An added bonus is the additional storage located on the fourth floor. Situated in the heart of the Beltline, you'll enjoy easy access to all the city has to offer in a quiet, peaceful setting. Take advantage of the vibrant nightlife, events at the Saddledome, and the plethora of dining and shopping options within this walkable community. Don't miss out on the opportunity to own this incredible condo in a well-managed and well cared for building. Schedule a viewing today! (id:41531)
RE/MAX Real Estate (Central)
920 2 Avenue Nw
Calgary, Alberta
EXTENSIVELY renovated home with its original turn of the century character in beautiful and sought after Sunnyside. Ideal for professionals, business owners, couples and families. Chef's kitchen, open layout main floor, state of the art upper bathroom, feature walls with the original brick, large master bedroom with mind blowing vaulted ceiling, a loft bed....are you excited yet? Get over here now to see it in person. This home will blow you away! The basement is awaiting your creative ideas. It has a separate entrance. Book your private viewing now - you will not be disappointed! DEVELOPERS, pay attention here: it has already been rezoned to DC, located within the TOD which allows for a medium density (not many sites with this zoning are left in the area!). Neighbor homes can be purchased too to give you enough frontage. (id:41531)
RE/MAX First
448 21 Avenue Ne
Calgary, Alberta
Tucked into the up-and-coming inner-city neighbourhood of Winston Heights, this delightful 1947 one-and-a-half story exudes timeless charm and warmth. Boasting a classic design that captures the essence of yesteryears, this home offers a cozy retreat on a prime lot in an unbeatable location. Step inside to the inviting and spacious living area, which exudes a sense of rustic elegance. Natural light streams through the windows, flooding the space with cozy sunshine. The kitchen, with its vintage charm, has space for meal prep and lingering over coffee (or wine!), providing both functionality and style. Adjacent to the kitchen is the dining area, perfect for hosting intimate gatherings or enjoying family meals. Featuring two cozy bedrooms upstairs, each offering a relaxing and peaceful retreat. The main floor bathroom is tastefully appointed and offers comfort and convenience. This charming one-and-a-half-story has been thoughtfully updated to meet modern needs while preserving its timeless appeal. A new (2018) furnace and hot water tank ensure comfort and efficiency, while a roof with TRO fibreglass 30-year shingles installed in 2010 provides added peace of mind. This home is on a beautiful LARGE lot with trees and mature plants; it's a perfect setting for outdoor enjoyment and entertaining. The spacious and private backyard offers room for gardening, backyard games, and simply unwinding. Located in desirable Winston Heights, the community offers easy access to a wide range of amenities, including transit, parks, schools, shopping, dining, and recreational facilities. With its timeless charm, amazing lot, and prime location, this property is an excellent opportunity to own a piece of Calgary's best. (id:41531)
Century 21 Bamber Realty Ltd.
1145 Harvest Hills Drive Ne
Calgary, Alberta
Welcome to this architecturally stunning residence in Harvest Hills, crafted by award winning Homes by Avi, where luxury meets suburban tranquility. This home captivates with stucco siding and a pine shake roof, framing the elegant entrance. Step onto the inviting veranda and through the front door into almost 2,100 square feet of exquisite living space with a perfect blend of modern luxury and classic comfort. The main level open floor plan is spacious and allows loads of natural sunlight. But it’s the many upgrades like the Ebony-stained rift oak doors throughout that truly set this home apart. One-of-a-kind lighting with Zebra Wood accents adds a touch of sophistication, while Brazilian Cherry Hardwood Floors exude warmth and richness. The heart of the home lies in the kitchen, and the culinary enthusiast in the family will appreciate all that it offers. This designer influenced kitchen features upgraded cabinetry, a premium stainless steel appliance package, and a unique concrete island with a butcher block insert, microwave, and subtle Zebra Wood accent. Not to forget the wine fridge to celebrates life’s moments. Adjacent to the kitchen is the large dining room that will be ideal for hosting dinner parties and has easy access to the deck ready for alfresco dining and a paradise backing onto greenspace. Unwind and visit in the family room, where a floor-to-ceiling metal fireplace makes a bold statement. Each room is a canvas of sophistication, with 9’ flat ceilings throughout to underscore a contemporary palette. Completing this level is convenient walkthrough laundry. Privacy and style are combined in the powder room with its artful concrete sink, and the front den, with its expansive window, offers a peaceful retreat. Ascend the maple wood stairs with sleek cable railing to the carpeted second level, where the bonus room offers endless possibilities for relaxation and entertainment. Three bedrooms are on this floor including the owners’ quarters that is a sanc tuary in itself, with an elegant 4-piece ensuite with desirable heated floors, a spa-inspired stand-up shower, and a relaxing deep soaker tub. The occupants of the other 2 generously sized bedrooms will share their own luxurious 4-piece bathroom. The unfinished lower level is poised for your personal customization and the bonus is there is Pex plumbing throughout…this home promises potential. Protect your vehicles and utilize additional storage space in the double attached garage. Positioned in sought-after Harvest Hills, enjoy the close proximity to all major amenities and the airport, and only a 15-minute drive to the core of downtown Calgary. Walking distance to schools, transit, parks, and playgrounds. This home is not just a residence—it's a lifestyle promise of sophistication and warmth. (id:41531)
Real Broker
3219 Alfege Street Sw
Calgary, Alberta
**Open House Saturday, April 27th from 1:00-4:00 PM** This gorgeous character home is located on a beautiful tree-lined street in one of Calgary’s most sought-after communities, Upper Mount Royal. Striking the perfect balance of timeless elegance and refined finishes, this property is steps away from countless amenities and a short commute to the downtown core. The beautifully updated home features 4 bedrooms (3 up, 1 down), 3.5 bathrooms, 3 living areas and a prevailing charm not found in many homes. Refinished original hardwood flooring spans the main living areas with large windows throughout the property which allows natural light to flow into the home from morning to night. The front living room is highlighted by an original brick fireplace with a graceful, curved overmantel creating a warm and inviting atmosphere for relaxation. The living room leads into a formal dining room with ample space for family dinners and access to both the family room through French doors and the kitchen. The timeless white kitchen includes a built-in breakfast nook, pantry, granite countertops and a suite of stainless-steel appliances including a Viking gas range and a built-in Sub-Zero fridge. The upper level of the home features a large primary suite that is a true retreat, complete with a spa-like ensuite bathroom offering dual sinks, a soaker tub, walk-in tiled shower, and a walk-in closet. This level has two more generous bedrooms, a full bathroom and linen closet making it ideal for a growing family home. The fully finished basement (with new carpet) offers plenty of entertainment options including a media area for family movie nights while still allowing enough room for a studio space or home gym. A large guest bedroom, full 3-pc bathroom and additional storage completes the lower level. French doors off of the family room lead to the private west-facing backyard complete with a large patio and plenty of green space for the family to enjoy. If the summer heat is too much, th e central A/C will keep the property cool all summer long. Completing the property is a double detached garage (22’x20’) providing ample storage space and keeping your vehicle and valuables safe all year long! Situated on a quiet and secluded street, you'll enjoy a high level of privacy and tranquility while providing easy access to schools, shopping, and a network of green spaces. Don't miss your opportunity to own this exceptional piece of Upper Mount Royal history! (id:41531)
Charles
2418 Bay View Place Sw
Calgary, Alberta
Step into this exquisite 2-storey split nestled in a quiet cul-de-sac in the sought-after community of Bayview. Surrounded by towering trees, this home offers 4800 square feet of comfortable family living. Guests are welcomed into a gracious entryway that leads into a combined living and dining room with vaulted ceilings and an elegant stone floor-to-ceiling gas fireplace. Large picture windows on both the front and rear of the house frame the gardens and allow natural light to fill the home. A warm and bright kitchen overlooks the rear yard and is equipped with a full suite of appliances, ample cabinetry, granite countertops, and a convenient breakfast bar. A spacious family room seamlessly connects to the eating nook and kitchen and features a second stone fireplace, ideal for cozy gatherings or family movie nights. A wall of windows and elegant French doors from the family room open to a beautiful private rear yard with a composite deck for patio furniture - perfect for indoor/outdoor entertaining. The main level also includes a tranquil office or additional bedroom, a full bathroom, and a laundry room/mudroom. Move to the upper level and discover four spacious bedrooms. The primary suite has a walk-in closet and a spa-like ensuite boasting a walk-in shower, heated floors, and a relaxing soaker tub. The primary bedroom provides an extra sitting room, complete with a gas fireplace, offering a tranquil setting for savouring morning coffee or unwinding at the end of the day. The family bath on the upper level features dual sinks, classic cabinetry, and a tub/shower combination. Still need more space? The finished basement is an entertainer's paradise. Highlighted by a large wet bar, there is also a comfortable family room with sleek storage solutions, an exercise/rec room and an additional large bedroom with a playroom or attached office. Discover the convenience of the four-piece bathroom, featuring a deep soaker tub and cedar sauna. The lower level also offers wor kshop space, a wine cellar, and extra storage. The triple garage is large enough to accommodate your vehicles while providing additional storage space for extra equipment and gear. Enjoy endless adventures at Glenmore Reservoir - splash park, hiking, fishing, cross-country skiing, and sailing are steps from your executive family home. Two shopping centers, fitness facilities, Heritage Park, Rockyview Hospital, and public transportation are just minutes from your front door. If first-class living is your way of life, you have just found your dream home! (id:41531)
RE/MAX House Of Real Estate
158 Sundown Place Se
Calgary, Alberta
LAKE PRIVILEGES | QUIET STREET WITH GREEN SPACE | HARDIE BOARD SIDING | LOADS OF UPDATES | Welcome to 158 Sundown Place, located on a quiet culdesac with green space. The main floor features soaring vaulted ceilings, gleaming hardwood floors, main floor laundry, a spacious office/den, formal dining room, kitchen with solid oak cabinets, stainless steel appliances, two seating areas including a cozy family room off the kitchen with a wood burning fireplace and built-ins. Off the kitchen is the WEST facing back yard with a new deck, a gas line for BBQ and RV parking. Upstairs you will enjoy 3 bedrooms including a king-sized master retreat with a walk-in closet and an updated ensuite with glass walk-in shower, heated floors and vanity counter. The lower level boasts a large family room and loads of storage. The garage has 220 wiring and is heated and insulated. Notable updates include: shingles 2009, hardie board siding 2009, ensuite with heated floors 2009, A/C 2021, deck 2021, dishwasher 2022, water tank 2022, kitchen appliances 2017 and most windows 2009. Sundance is a sought-after lake community bordering Fish Creek, with lake privileges where you can enjoy kayaking, swimming, fishing, tennis, basketball and skating in the winter. The community also boasts numerous parks and playgrounds, making it an ideal location for families with children. In addition to its recreational offerings, Sundance has easy access to all necessary amenities. grocery stores, restaurants, and shops are just a short drive away, making errands and daily tasks a breeze. Lake Sundance has schools from K - 12, is steps away from Fish Creek Park and makes for an easy commute anywhere in the city thanks to the Stoney Trail expansion as well as close proximity to McLeod and Deerfoot Trails. (id:41531)
Homecare Realty Ltd.
