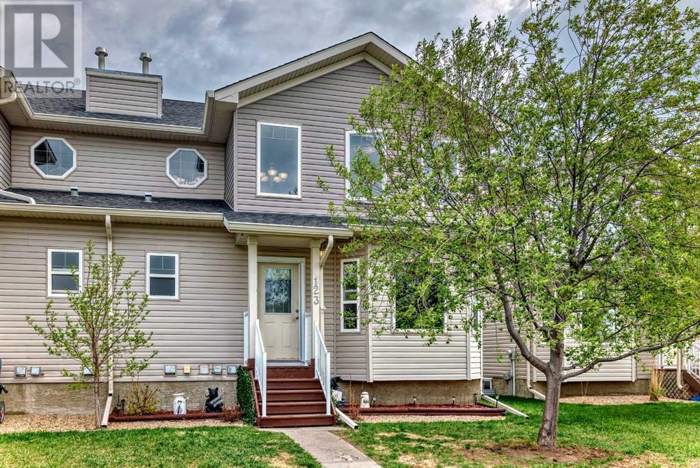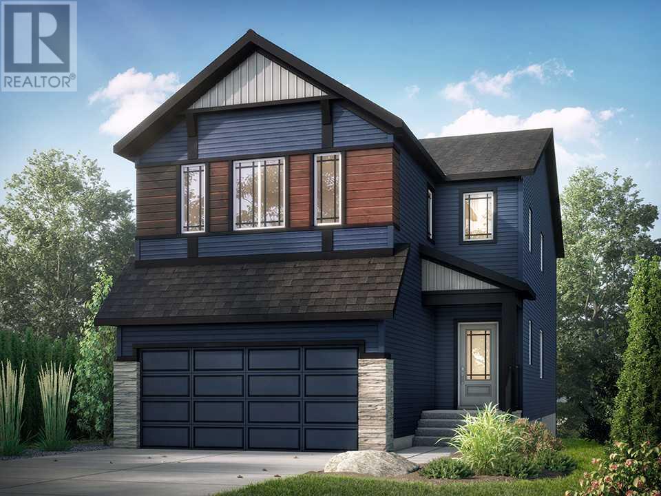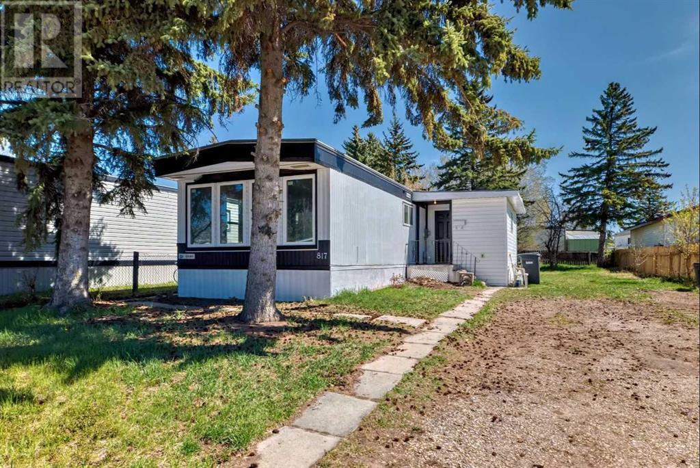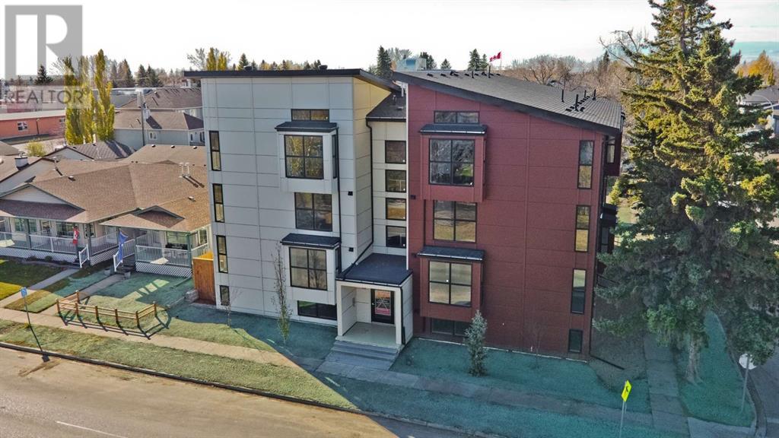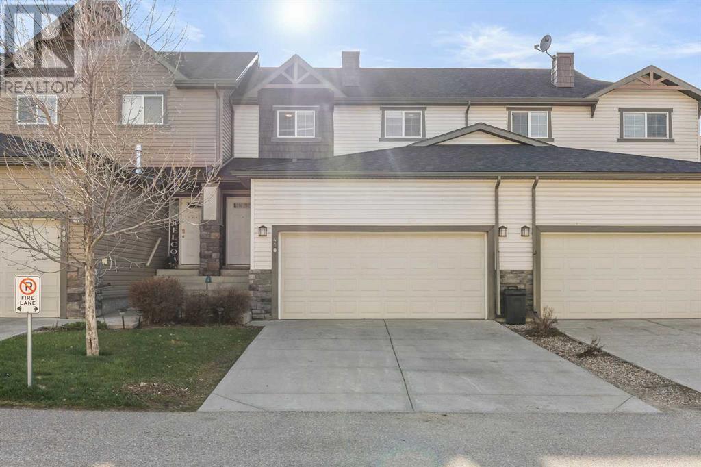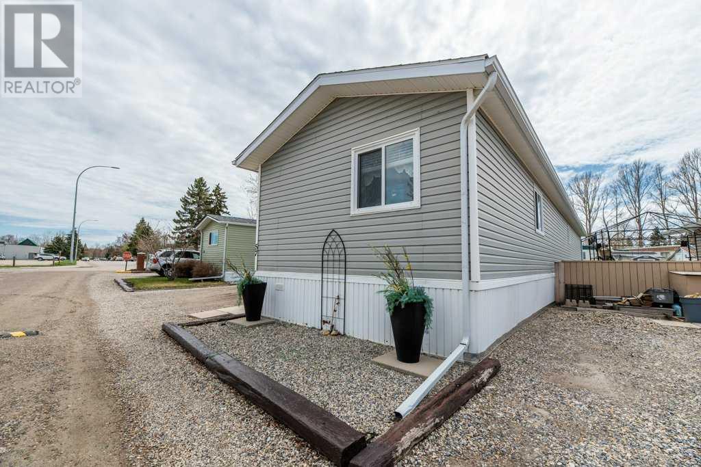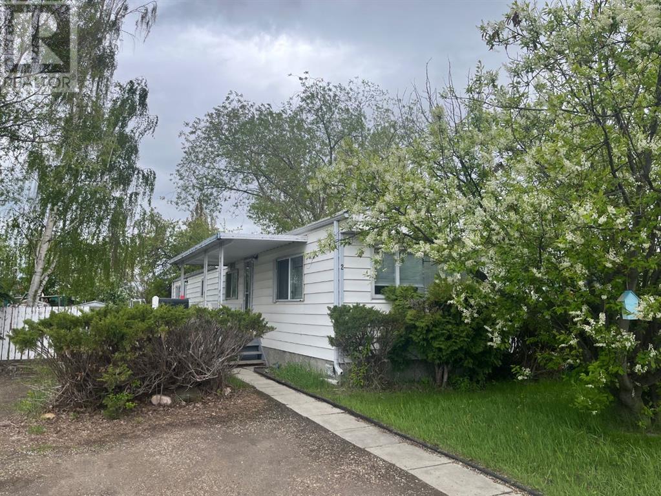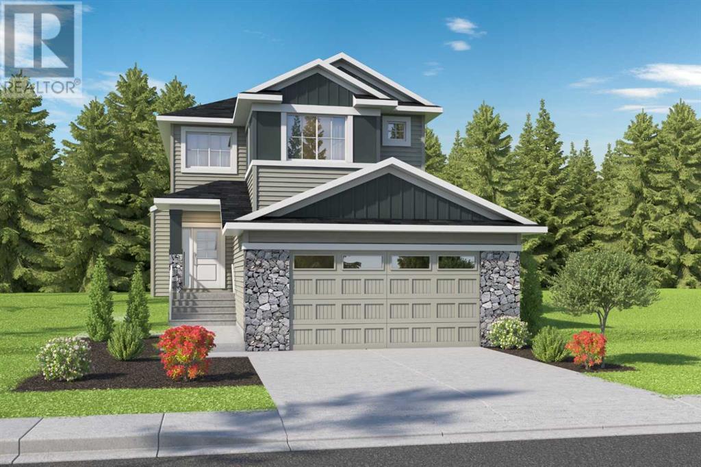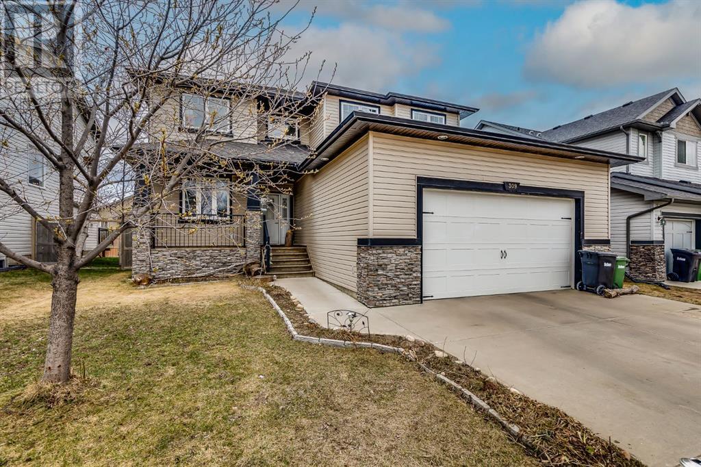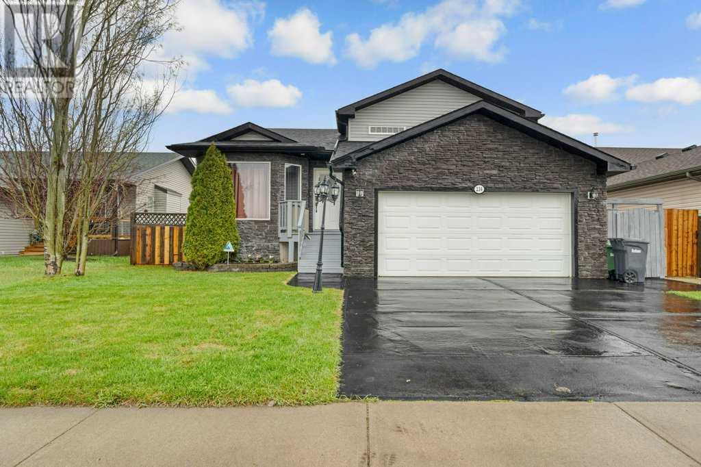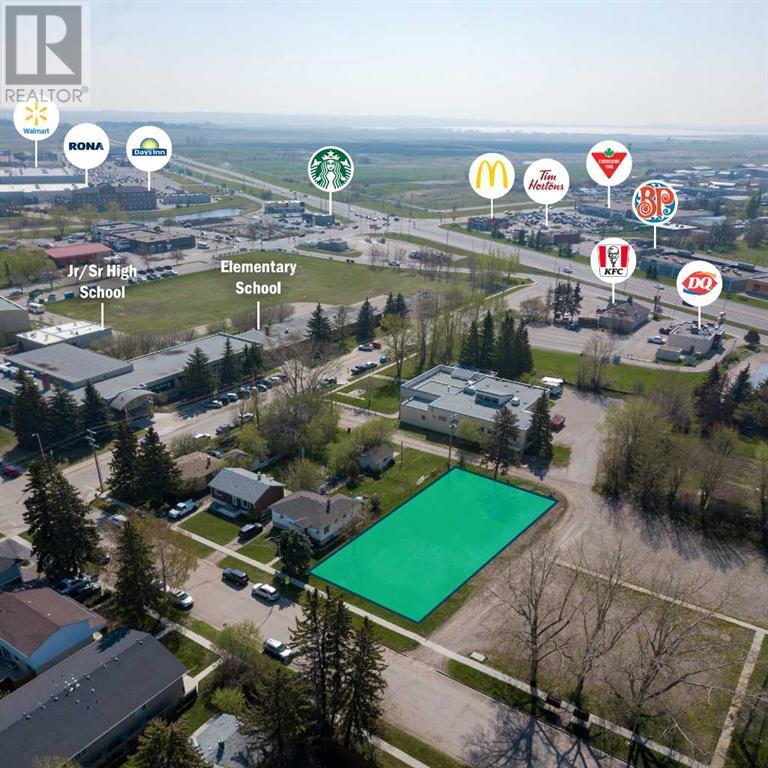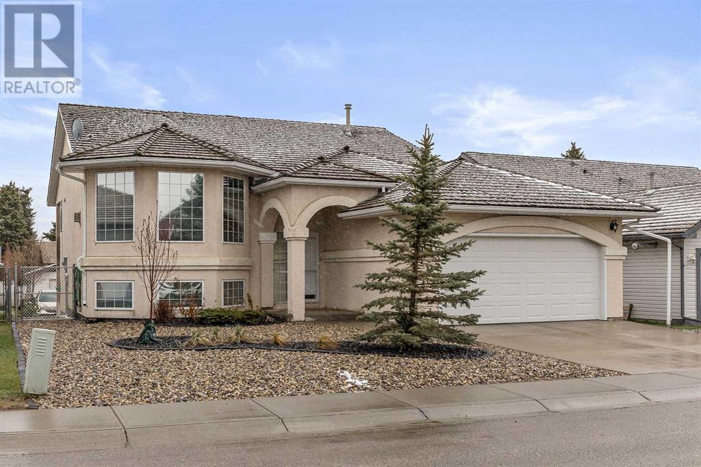Calgary Real Estate Agency
123 Strathaven Heights
Strathmore, Alberta
Semi-detached Home with Attached Single Garage. Wonderfully located close to schools, shopping, Recreation Facilities. Kids Walk to School. Playground next door. This property is a must see to be fully appreciated! Don't miss your chance to have a look at this great property. Fully Finished townhouse comes with all the upgrades! Stainless Appliances. Granite counter tops, hardwood flooring ,ceramic tile, finished basement. 4 Bedrooms. Primary Bedroom Great sized walkin Closet. 4 Bathrooms.! Double sinks in the ensuite with a 6' jetted tub and shower will impress. Bedrooms are all oversized. Bright and Spacious. Lots of Windows. Main Floor features Open Concept. Living and Dining Areas. Off Street Parking. 3 Stalls, PET Friendly. Low Condo Fees, Low Maintenance Living. Original Owner downsizing. Expansive Not Expensive. Affordable Living at Best! East Side Patio 10'8X6'11. (id:41531)
RE/MAX Landan Real Estate
836 Lakewood Circle
Strathmore, Alberta
Welcome to your future home in beautiful Strathmore, Alberta, just a stone's throw away from Calgary! Nestled in a developing community with boundless potential, this new front-drive home offers an exciting opportunity to craft your dream living space from the ground up.With less than a 30-minute commute to Calgary, you'll enjoy the perfect blend of suburban tranquility and urban convenience. Say goodbye to the hustle and bustle of city living while maintaining easy access to all the amenities and opportunities Calgary has to offer.This pre-construction gem boasts nearly 2000 square feet above grade, providing ample space for you and your family to thrive. The double-car garage ensures both convenience and security, while the option to customize your home allows you to tailor every detail to your unique preferences.In an era of skyrocketing housing prices, Strathmore presents a rare opportunity to build your dream home at an affordable price point. Take advantage of the flexibility offered by pre-construction, allowing you to add custom features and design elements that reflect your personal style and vision.Beyond the unbeatable value, Strathmore offers a vibrant community atmosphere and a wealth of amenities to enhance your lifestyle. From picturesque lake views to nearby parks, schools, and every convenience is within reach.Don't miss out on the chance to invest in your future and secure a piece of this burgeoning community. With competitive interest rates and the potential for significant equity growth, now is the time to make your move and turn your homeownership dreams into reality. Embrace the opportunity to build your future in Strathmore, where affordability meets opportunity, and every day feels like a holiday in a beautiful lake community. (id:41531)
Prep Realty
817 Bayview Crescent
Strathmore, Alberta
Just Finished EXTENSIVE RENOVATIONS. INCLUDING beautiful vinyl plank flooring ,paint ,windows ,and much more. Nice open floor plan, BIG Kitchen with eating area,white cabinets,Stainless steel appliances, open counter, pantry. Large master bedroom plus two other bedrooms . Big separate laundry room . Property shows well inside and out . (id:41531)
RE/MAX House Of Real Estate
13, 606 Lakeside Boulevard
Strathmore, Alberta
NOTE! Unit 13 is last unit 12 now C/S faces rear parking, below grade, Rented month to month 90 days notice from 1st of month required Minimum 24 hours notice to show. Excellent Location across from kinsmen Park recreation area. Last unit, 12 Suite apartment building with elevator access to top 3 floors, 3 -2 bedroom suites per floor ranging in size from 876 sq. ft. to 968 sq. ft. Pricing 1st Floor per unit $246,400 2nd $257,400 3rd $268,400 and top floor with vaulted ceiling and best view $279,400 All apartments offer spacious floor plans, generous opening windows providing abundant natural light, Quartz countertops, vinyl plank flooring, refrigerator, stove, dishwasher, washer, dryer Laundry / storage, room, common balconies and 10 assigned parking in the rear of the building, and street parking Pictures are of Show Suites. NOTE! Price includes G.S.T. If Purchaser resides in unit G.S.T. Rebate @ 1.8% to be assigned to Seller, If purchaser or Family member do not reside in unit G.S.T. Rebate is due and payable in addition to Purchase Price. Bldg. Currently self managed, Being turned over to Owners to form board commencing June 1, 2024, Self managed, No Condo fees being collected at this time. Listing Realtor related to 1 of the directors of selling Corporation. (id:41531)
Century 21 Bamber Realty Ltd.
410 Ranch Ridge Meadow
Strathmore, Alberta
Welcome to this inviting 3-bedroom, 2.5-bathroom home boasting modern upgrades including new paint, flooring and thoughtful design elements. Enjoy the spaciousness of 9 ft. ceilings on both the main level and in the basement, creating an airy atmosphere throughout the home. The kitchen is a chef's delight, featuring upgraded appliances, a breakfast bar, plenty of cabinets, and convenient pots and pan drawers. Cozy up in the living room beside the fireplace, complete with a built-in bookcase for added charm and functionality. Upstairs, you'll find a generously sized walk-in closet with a window, as well as a full bath in the ensuite for ultimate comfort and convenience. The basement is undeveloped with rough in for future bathroom. This home backs onto a tranquil green space, offering privacy and serene views. Plus, it's just steps away from the on-site tot lot, perfect for families with young children to enjoy outdoor playtime. (id:41531)
RE/MAX Key
57, 134 Village Way
Strathmore, Alberta
Welcome to West Park Village mobile home park. Centrally, located downtown Strathmore. Walkable to parks, shopping, and recreation. Well maintained 16 wide mobile home built in 2002. Complete with storage shed, large deck and parking for 2 vehicles. This home has vaulted ceilings, is central air conditioned and a has a laundry room. There are three good sized bedrooms and two full bathrooms. The primary bedroom features a bathroom with large shower, along with a walk in closet. The kitchen, dining, and living room areas are open concept. There is nothing to do but move in and enjoy. The pad rental fee is $645/month includes water, sewar, garbage services. Call your favorite realtor today! (id:41531)
RE/MAX Key
2 Briar Place
Strathmore, Alberta
ATTENTION INVESTORS & FUTURE HOME BUYERS!! Welcome to your charming home in Strathmore! This 775 square foot single-wide mobile home offers two bedrooms, a cozy living room, a functional kitchen, a combined bathroom and laundry room, all situated on its own lot with no pad fees. Outside, a gravel driveway leads to the property, surrounded by lush shrubs and mature trees. Conveniently located near schools, community pool, golf courses, agricultural grounds, shopping centers, outdoor tennis court, arena, hospital, and scenic walking paths, this home provides easy access to all your daily needs and recreational activities. Experience the perfect blend of comfort and convenience in this vibrant community. Contact your awesome realtor to schedule a viewing today. (id:41531)
Royal LePage Benchmark
156 Lakewood Circle
Strathmore, Alberta
Welcome to Lakewood! Featuring Strathmore's only swimmable lake coming in phase 5. This family centered neighborhood features a beautiful park/playground plus has great access to hwy 1 and is near Oxbow golf course. Brand new Stonecraft Homes 2 storey ready for possession October 2024. Open floor plan. 3 bedrooms, laundry and bonus rooms on the upper level. 2 full and 1 half bathrooms. Main floor is open layout with spacious foyer entrance, convenient half bathroom and lockers off the garage entrance plus walkthrough pantry. The kitchen boasts abundance of cabinetry, island, appliances, spacious eating area and living room with fireplace. Don't wait call your favorite realtor today for more information. (id:41531)
RE/MAX Key
309 Ranch Close
Strathmore, Alberta
Welcome to the epitome of luxury living in the coveted community of Rach in Strathmore! Nestled within this sought-after locale lies a custom-built masterpiece awaiting its next discerning owner. Boasting an impressive 7 bedrooms, including a lavish master retreat complete with an ensuite bath and walk-in closet, this residence caters to every need and desire.Step inside to discover a seamless fusion of elegance and functionality, with tiger hardwood flooring guiding your journey through spacious living areas and an expansive office space, ideal for remote work or creative pursuits. The heart of the home is a chef's dream, featuring a massive kitchen adorned with quartz countertops, stainless steel appliances, and a convenient walk-through pantry for effortless organization.Entertain with ease in the sprawling living and dining areas, or retreat to the finished basement for movie nights and gatherings. Enjoy the comfort of heated basement floors, ensuring coziness year-round. With approximately 3200 square feet of living space, there's room for every occasion and celebration.Outside, a double-car garage provides secure parking, while the north-facing orientation bathes the home in natural light throughout the day. Take advantage of the proximity to schools, shopping, and other amenities, ensuring convenience at every turn.Don't miss your chance to experience the pinnacle of luxury living in Strathmore's most desirable community. Your dream home awaits! (id:41531)
Real Broker
234 Aspen Creek Crescent
Strathmore, Alberta
Welcome to your oasis in Aspen Creek, Strathmore! This fully renovated family home boasts an outdoor inground pool, 5 bedrooms, 2.5 baths, vaulted ceilings, and a fabulous kitchen finished with high-end quartz. The primary bedroom boasts a jacuzzi/soaker ensuite and large walk-in closet. 2 additional bedrooms & a 4 pc bathroom complete the upper floor. The lower level offers access to the garage, along with a convenient 2 pc bathroom & a huge family room. Updates since 2021 include shingles, hot water tank, garden shed, and complete interior & exterior update. Moving to the basement level you will find 2 additional bedrooms separated by a recreation room. This home is equipped with a complete video surveillance and alarm system. A/C ensures year-round comfort, while the double attached garage provides convenience and security (heated for those chilly winter months). The heated in-ground pool comes with a solar cover, newer liner, pump, and heater control panel, plus a sand filtration system, slide, and diving board. Don't miss out – schedule your viewing today! (id:41531)
Exp Realty
213 6 Avenue
Strathmore, Alberta
Downtown Strathmore, AB. .R3 Zoned Lot. Cleared Ready to Build. No Building .R3. Rear Alley Access. 3+ Stories permitted. Apartments. Nursing Home. Multi-Family. Mixed Usage. Priced to Sell. Invest Here. Strathmore’s growth is driven by its proximity to Calgary, affordable housing options, and community-focused initiatives. It continues to attract new residents and businesses, contributing to its expansion. Vibrant Farming Community. (id:41531)
RE/MAX Landan Real Estate
23 Strathmore Lakes Way
Strathmore, Alberta
Positioned on one of Strathmore's nicest streets, this fully developed WALK OUT features over 2500 SQ FT OF UPGRADED LIVING SPACE OFFERING A TOTAL OF 5 bedrooms and 3 full baths. Stepping through the front door you are greeted by dark espresso-stained BIRCH HARDWOOD flooring that flows seamlessly through the main living space. An open-ended living/dining room combination creates a family sized entertainment area. WHITE CABINETRY overlaid with GRANITE , stainless appliances and tiled flooring deliver a welcoming chef inspired workspace. Beautiful bright windows capture the natural light. A dining area is offset from the CENTRAL ISLAND. The primary suite overlooks the quiet rear yard and features a lovely walk-in closet and UPDATED private four-piece ensuite. Two more bedrooms, an updated four-piece main bath and a broom and linen closet complete the main floor. The lower-level family room is spacious with large windows and is set apart from the bedroom and den (which could be another BEDROOM with the window made larger, SELLER WILL BE PUTTING IN A LEGAL EGGRESS WINDOW). A four-piece bath includes a tub/shower combination. The laundry is in the lower level. The WALK OUT steps out to a maintenance free yard and additional two car parking. This home features stucco exterior, AC, maintenance free landscaping, and a DOUBLE ATTACHED GARAGE. Call your favorite realtor today to book a private showing. (id:41531)
RE/MAX Real Estate (Central)
