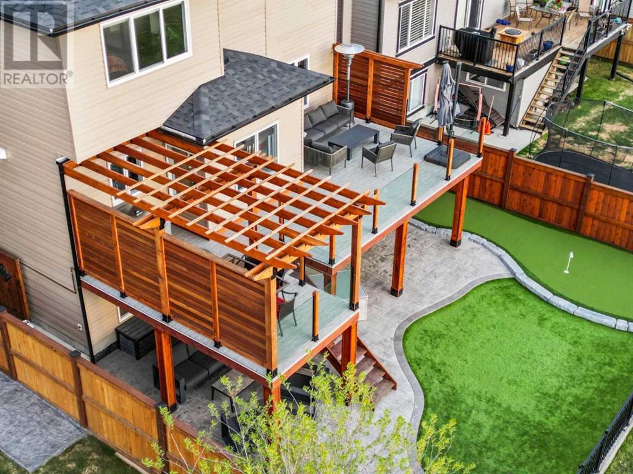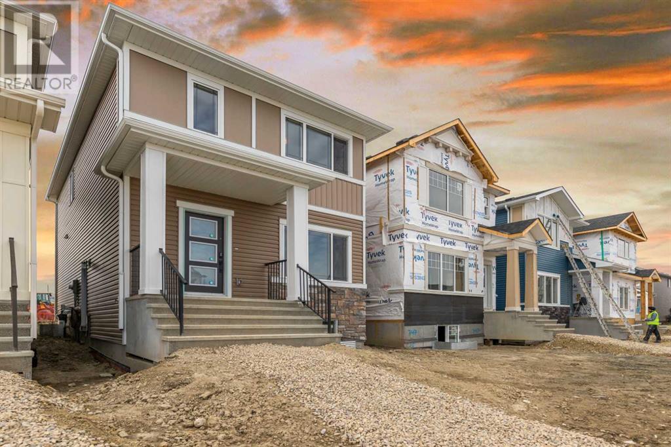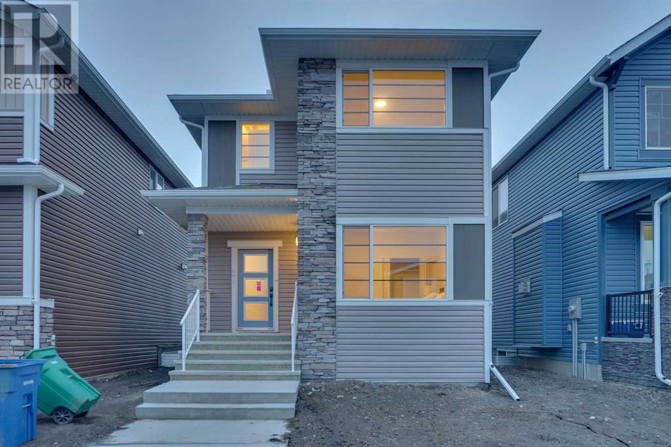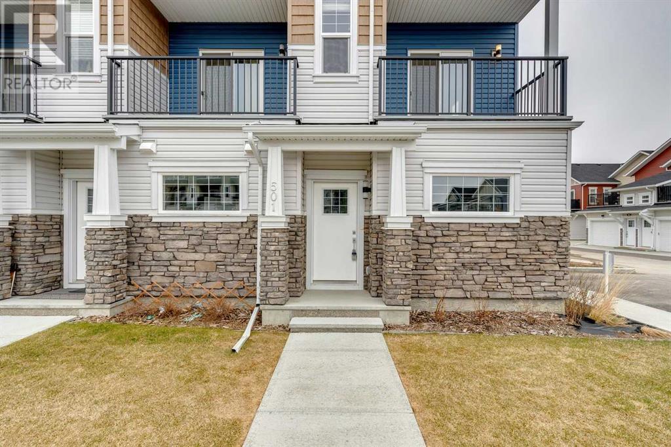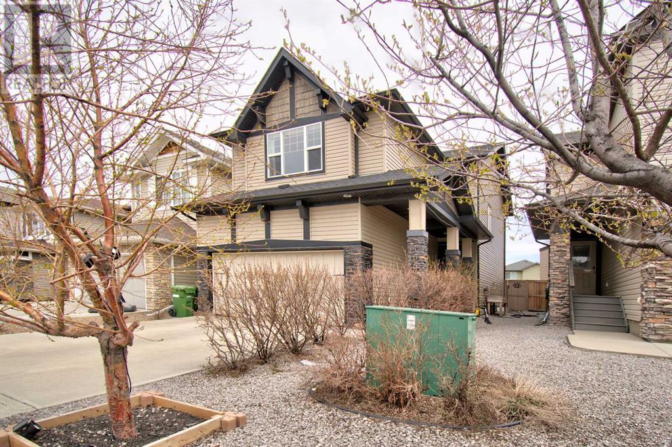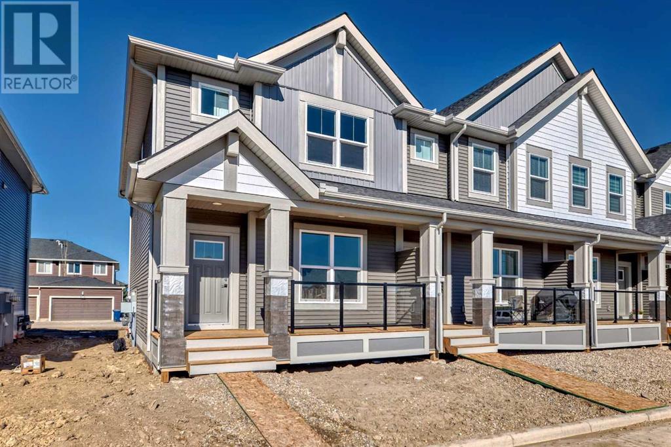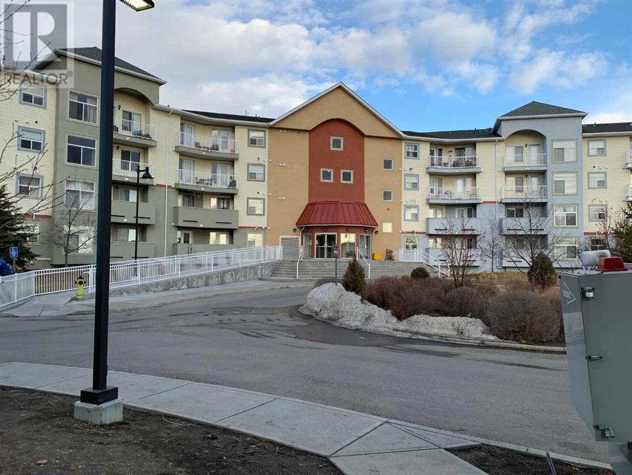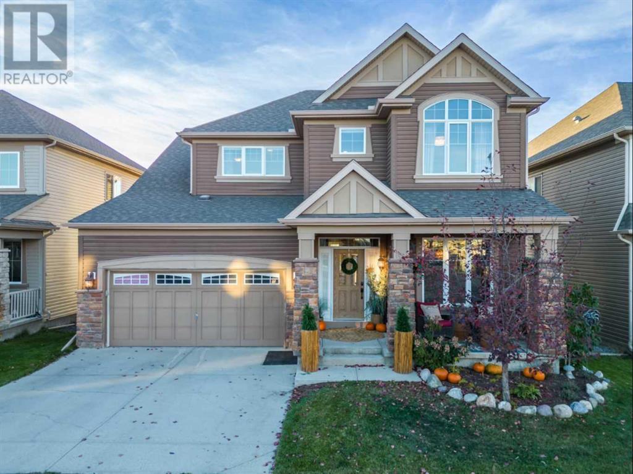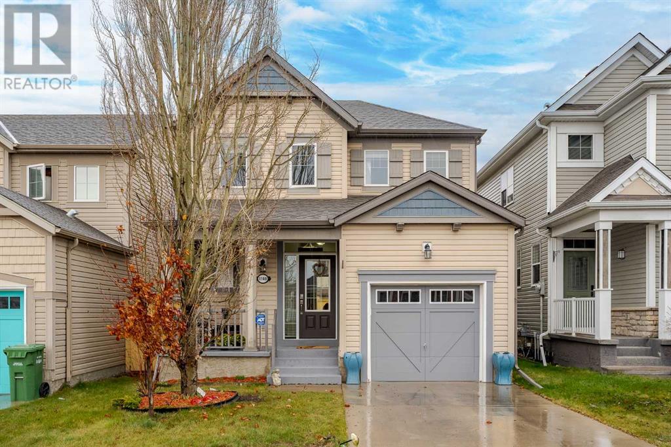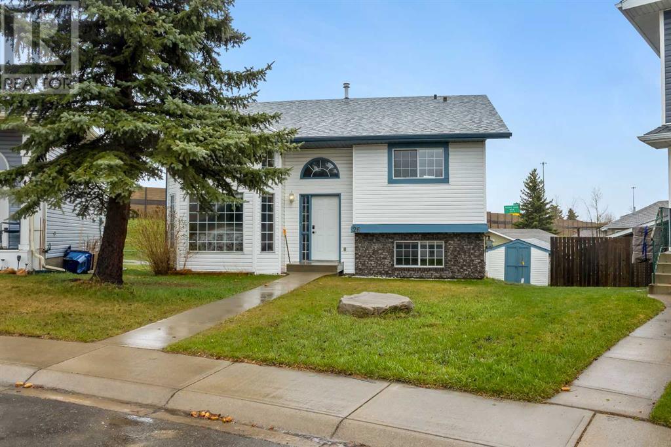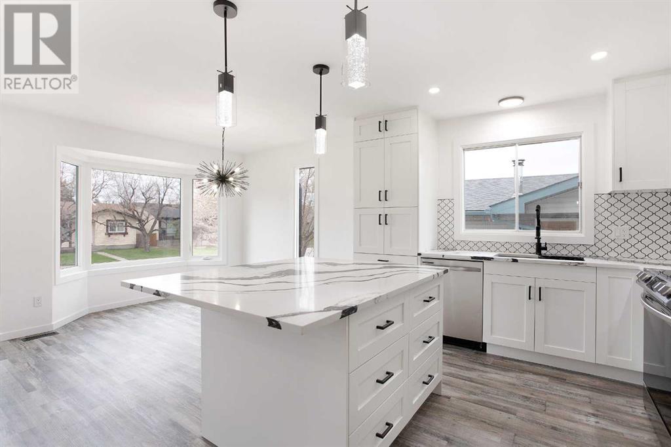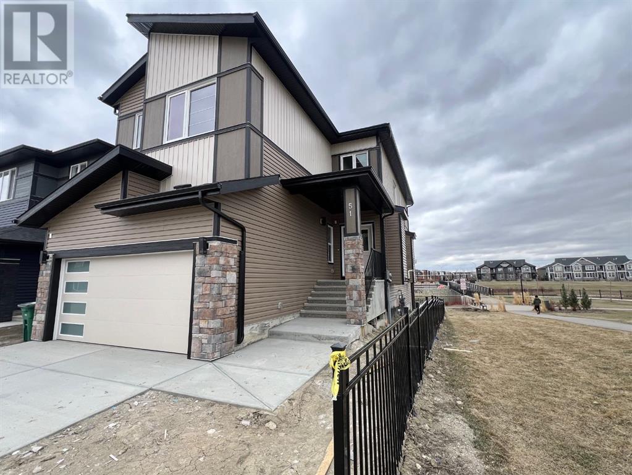Calgary Real Estate Agency
569 Luxstone Landing Sw
Airdrie, Alberta
Welcome to this fantastic custom built family home with walk out basement backing a green space with pond and walking path. This home has so many amazing features and entertaining spaces for the family to spread out and enjoy. Unobstructed water and park views from every level of this home! The massive custom rear deck and manicured yard are an entertainers dream and features stamped concrete patios, a putting green and artificial grass area along with a hot tub ready spot with privacy screening. The walk out lower level is very bright with natural light flowing in with direct access to the patio and features the ultimate man cave for game night or watching a movie with the family. The family room includes a games area, wet bar with beverage fridge. The large sit up bar is perfectly placed to enjoy the game with family and friends. The entire ceiling on the lower level is sound proofed as well as the bedroom walls and door. Relax and enjoy the view from your large open floor plan kitchen with gorgeous granite countertops and living room with a gas fireplace. The upper level includes a large bonus room for whatever you would like to make it. The primary bedroom is your retreat with a large 5 piece ensuite with a glass enclosed shower and sunken air jet tub to get away. There are 2 additional bedrooms on the upper level along with a full bath for the family. The lower level also includes a 4th bedroom and large full bath with heated floors for family or guests. A heated garage with built-in storage too. With over 3,000 square feet of living space you will fall in love with this beautiful home. Book your private viewing today! (id:41531)
Real Estate Professionals Inc.
743 Bayview Hill Sw
Airdrie, Alberta
Welcome to your dream home nestled in the picturesque Bayview community of Airdrie! This brand new,north facing 3-bedroom detached house designed for modern comfort and convenience, offering an ideal blend of style and functionality.Upon entering, you'll be impressed by the spacious foyer that sets the tone for the rest of the home. The main floor boasts a separate front living area, perfect for relaxing or entertaining guests. With 9-foot knockdown ceilings, pot lights and a half bathroom, every detail contributes to a comfortable and inviting atmosphere.The heart of the home is the open-concept dining area and kitchen, where meals and memories will be made. The kitchen is a chef's delight featuring stainless steel appliances, Quartz Counters, a Hood fan, Built-In Microwave, and a convenient Island for meal preparation and casual dining. The large pantry ensures ample storage space for all your kitchen essentials.Luxury vinyl plank flooring graces the main level, offering durability and easy maintenance. As you ascend the beautiful wide staircase, you'll discover three generously sized bedrooms on the upper level. Each bedroom is thoughtfully designed with ample closet space and large windows that bathe the rooms in natural light.The master suite is a true retreat, complete with a luxurious ensuite 4-piece bathroom featuring a tub & Quartz countertop Sink. A second full 3-piece bathroom serves the remaining bedrooms, catering to the needs of a growing family or guests. Convenience is elevated with upper-level laundry, making chores a breeze.The unfinished basement presents a world of possibilities with a Separate Entrance and a pre-planned layout for 2 bedrooms, along with a rough-in for a future washroom. This blank canvas allows you to customize the space to suit your lifestyle and preferences, whether it's creating additional living areas, a home office, or a recreational space. Outside, the property includes a double car concrete pad, offering the option to build a double detached garage in the future. The laned design ensures easy access to your backyard without the worry of backing out onto a street, providing a safe and private outdoor oasis for relaxation and play.Located in the desirable Bayview community, this home is in close proximity to Bayview Park, playgrounds, shopping, and amenities. Commuting is a breeze with quick access to major highways, including just a 10-minute drive to Crossiron Mall and a 15-minute drive to Calgary International Airport.Outside, at the back of the house, you'll find a gas line installed in the backyard. This feature is perfect for summer barbecues and outdoor entertaining, making your deck or patio space both functional and inviting for gatherings with family and With the house vacant and available for quick possession, seize the opportunity to turn this beautiful 3-bedroom laned house into your next dream home. Schedule a viewing today and start envisioning your future in this inviting and well-appointed residence! (id:41531)
Maxwell Central
1125 Bayview Gardens Sw
Airdrie, Alberta
Welcome to your dream home! This stunning brand new 4 bedroom house is now available for sale has **$50k worth of upgrades**. It has a big front Porch to relax, socialize, or enjoy the outdoors. Boasting modern finishes, the main floor features a large living room with 9ft knockdown ceiling, Pot lights, and a beautiful fully upgraded kitchen comes with cabinets up to the ceiling and glass on top comes with lights in it, stainless steel appliances, Quartz Counters, black lighting and plumbing package, Hood fan, Built-In Microwave and a convenient Island. This House has a Bedroom and full washroom on the main level with a Luxury vinyl plank floor. The Beautiful wide staircase will take you to a spacious Bonus room. Upstairs, you'll find three generously sized bedrooms, each with ample closet space and large windows that let in plenty of natural light. The master suite includes an ensuite 4 pc bathroom with a walk-in shower and double sinks. There is another full 4pc Bathroom for 2 bedrooms. Upper level has decent space for laundry. Unfinished basement comes with Separate Back-Entrance, Pre- planned layout for 2 bedrooms and washroom rough-in for your future Basement development.This house also includes a concrete pad for your future detached garage. Located in a desirable neighbourhood, this home is close to the playground , shopping, and amenities. With easy access to major highways. Don't miss out on the opportunity to make this beautiful 4 bedroom house your forever home. Call today to schedule a viewing! (id:41531)
RE/MAX House Of Real Estate
501, 115 Sagewood Drive Sw
Airdrie, Alberta
This impressive END UNIT with DOUBLE GARAGE & 3 BEDROOMS won't let you down when you view it! Overlooking a GREENSPACE, this modern home is delightful. The upstairs main floor features gorgeous VINYL plank flooring, kitchen with GRANITE countertops, STAINLESS STEEL appliances, breakfast bar, pendant lighting, 2 pantries & TILE backsplash. The living area is HUGE with intuitive floorplan for dining area as well as living room and large balcony overlooking the greenspace. The living area also features a NOOK for home office. There is a charming 2 piece powder room on the main floor. Upstairs features 3 bedrooms, a stylish 4 piece main bath with GRANITE countertops & soaker tub. The master bedroom overlooks the greenspace & features a 3 piece ensuite with GRANITE countertops & spacious shower. BONUSES include: TILED entry with extra heating for cold days, nook for home office, GAS BBQ hookup, double tandem garage, furnace serviced May 2024, upstairs laundry (same floor as bedrooms), lots of room for storage in garage, recently professionally cleaned. This home is also located close to restaurants, parks, cafes, WALKING DISTANCE to both Ralph McCall School (K-4) as well as C.W. Perry School (5-8). Shows in like new condition. (id:41531)
RE/MAX Realty Professionals
166 Hillcrest Circle Sw
Airdrie, Alberta
Stunning 2-storey home in the family-oriented neighbourhood of Hillcrest! This beautiful property features an open floor plan with 2,568 developed sq ft of living space. Carry your weekly grocery haul directly from the double attached garage into the walk-through pantry and straight to the kitchen. The kitchen is a chef’s dream with stainless steel appliances, granite counter tops and island, and a large eating area with doors leading to the HUGE East-facing backyard that is landscaped with a firepit. The living room is spacious and has a gorgeous feature wall with corner gas fireplace. A 2-piece bath completes the main floor.Upstairs you will find a large, sunny BONUS ROOM with West exposure, a big laundry closet with storage, and two secondary bedrooms currently set up as an office and craft room with a 4-piece bath across the hall. The stunning PRIMARY bedroom at the top of the stairs includes another feature wall, a HUGE 5-PIECE ENSUITE with a soaker tub and separate shower, and a walk-in closet.The basement is fully developed with an additional 4-piece bathroom, large family room, and so much added storage! This is the perfect home for any family looking for a little more space. Located close to shopping, schools, parks, and with quick access to the highway for commuting, this is the one you’ve been waiting for! (id:41531)
RE/MAX Rocky View Real Estate
1218 Midpark Lane Sw
Airdrie, Alberta
Welcome to this stunning Brand NEW, **end unit**, **no condo fee**, townhouse boasting 1685.2 sq ft of living space. With a spacious 20-foot width, this home features 3 bedrooms, 2.5 bathrooms, and a bonus room for versatile living. Enjoy the convenience of upper floor laundry and the elegance of quartz countertops and stainless steel Whirlpool appliances in the kitchen. The main floor dazzles with LVP floors, complemented by tiles in wet areas. Relax on the charming front veranda or entertain on the back deck. Additionally, a double detached garage, to be finished this summer by the builder, adds both convenience and value. Positioned facing a playground area, this unit offers both comfort and community. Do not miss out—book your showing today! (id:41531)
Exp Realty
2417, 700 Willowbrook Road Nw
Airdrie, Alberta
WELCOME HOME to this TOP FLOOR unit. This means no noisy coming from above. It has been well taken care of 2-bedroom, 2-bath condo. This unit has an open floor plan and is ideal with both bedrooms and bathrooms on opposite sides of the unit making it ideal for privacy. IN_FLOOR heating make this feel warm and cozy all year round and will assist those with allergies. The heat and hot water are from an on-demand in unit heater that has been regularly serviced and maintained. In-suit laundry. Large closets and plenty of storage areas. This kitchen has great space and is equipped with all the alliances. Close to shopping and easy access to the QE2. This is an affordable condo that will not last long. (id:41531)
Urban-Realty.ca
186 Windridge Road Sw
Airdrie, Alberta
*OPEN HOUSE SAT MAY 11th 1:30-3:30PM* Get ready to fall in love! These original owners have poured their hearts into creating a Natural Zen Oasis with a serene Environmental Reserve and West Views as its backdrop. With almost 4000SQFT of living space, every corner of this home is warm & inviting. As soon as you enter the foyer with its tile work, rounded wall and coffered ceiling, you feel welcome in this peaceful home. With 9ft ceilings and 8ft doors, the space is grand. A front flex room with a custom barn door for privacy can be an office, home business or retreat. The east morning sun beams down the street through the front windows. Then, a formal dining room with a Coffered Ceiling and elegant design with plenty of space for large gatherings. Connected is a Butler’s Pantry complete with coffee station & Bar Fridge. A chef’s dream kitchen with built-in appliances, ceiling high cabinetry and an oversized island. Gorgeous neutral tile, hardwood floors and large windows overlook the breathtaking views of the reserve. Spend hours on the Oversized Composite West Facing Deck to enjoy the annual natural songbird migration on the pond. With views of stunning sunsets every night, you’ll never want to leave. You’ll love the massive laundry/mudroom area with built in cabinetry & a well located and designed guest bath. The iron and wood stairwell leads you upstairs where the natural light & open space continues with a Bonus Room that could be Easily Converted to an Upper 4th Bedroom. The French Doors lead to a Massive Primary Bedroom and Bath Oasis that stretches the length of the home, with west views of the reserve and pond. The spa ensuite with his and her sinks, vanity tower, glass shower and soaker tub invites you to stay awhile. No fighting over closet space here with a HIS and HER walk-in and wall length Wardrobe Unit with Upper Lighting. Down a Separate Wing you’ll find two other bedrooms: one with a Vaulted Ceiling and Sunburst Transom window, the other adjacen t to the oversized main bathroom where a Cheater Ensuite door could easily be added. Need a getaway? Look no further than the walkout level with oversized windows and vinyl plank flooring throughout. A gym/exercise room to workout, a 6 person Infa-red Sauna to relax & a gorgeous 3 piece walk-in shower bathroom to refresh. Belly up to the Natural Wood countertop bar and pour a cold Draft Beer from the KEGERATOR! The huge Rec Room includes the Entertainment Centre Cabinetry, Built In Electric Fireplace, a 75in Flat Screen, TV Wall Mount & Surround Sonos speakers. Step outside to the covered patio that overlooks the private, fenced backyard with K9 Artificial Turf and Zen Rock Garden. Central Air Conditioning (2020), Dual Zoned Furnace, Security System with Cameras, Hunter Douglas Blinds, Gas Hook Up & Workbench in the Garage. Walk to the K-8 or high school, or Chinook Winds with Skate/Splash Park & More. 40th Ave gets you around town & to Calgary easily. This is an absolute stunner you don't want to miss! (id:41531)
RE/MAX First
1140 Windhaven Close Sw
Airdrie, Alberta
This perfect family laned home in the Windsong community in Airdrie has a comfortable open main level layout. Extra entertaining space is offered in the dining area and the kitchen is very functional with granite counter tops. Enjoy watching a movie in the living room with your gas fireplace warming you up on a cold night. This 2 storey home has 3 beds and 2.5 baths and 1550 square feet of developed living space. The primary has a walk in closet with a 3 piece ensuite. The laundry is in the hallway upstairs for your convenience. When we say that location is important in real estate, then this home in Windsong, Airdrie has a perfect location. Imagine a short walk to shopping area, 8 baseball diamonds, skate park, outdoor rink, splash park and plenty of green space. The kids can walk to their Windsong Heights K-8 school or Croxford High School. For the work commute or city access, the home is close to the new 40th Ave over pass for quick access to the #2 highway. This home won’t be on the market for long. Book a showing or come to an open house this week. (id:41531)
Real Broker
26 Easterbrook Place Se
Airdrie, Alberta
Location..... Fully Renovated.....Walkout Basement....! This beautifully well cared for 5 Bedrooms + 3 Full Bathrooms, Bi-Level house built on a Cul-de-sac. Location on a 6200+ square foot pie-shaped lot and is fully renovated. Upon entering you will find a very nice Open to Below Living Area. Huge Master Bedroom with walk-in closet and ensuite Bathroom. Two more good sized Bedrooms and One more 3 piece Bathroom completes the main Floor. You will like huge updated Kitchen with Quartz countertop, which is large enough for family gatherings with an island in the center and large dining area. Off the kitchen you have your own deck for BBQ's in the summer! Going downstairs you will find a fully-finished Two Bedroom Basement with almost Brand new Kitchen and Bathroom plus separate Laundry. The Basement was previously rented for $1300+40% utilities. For your complete peace of mind Poly-B was replaced with PEX pipe, Updated Quartz Countertops in both Kitchens and in all three bathrooms plus Brand New Zebra Blinds all over the House. That's not all, the whole flooring of the house has also been replaced with LVP. You will find tons of Sunlight in each and every corners of the house even in the basement rooms. and YES, parking is never an issue. Additionally, you will get an additional huge storage room in the back yard of the house with the access of a back alley. This house is in middle of the city near Nose Creek Park and Main Street. Walking distance to two schools. Enjoy Nice walking Trails of city of Airdrie. Start Living in this beautiful house and get earnings from two bedrooms illegal suite with walkout Basement from Day one. (id:41531)
RE/MAX Real Estate (Central)
1807 Summerfield Boulevard Se
Airdrie, Alberta
YOUR NEW HOME ... IS STUNNING and has been completely renovated including a new roof. The pictures do not do it justice. Located in Summerhill in Airdrie and just minutes away from the canal, paths, shopping, schools and major roadways, it will wow you right away from the curb appeal. Step inside and you will be in love immediately. The light from the living room windows is amazing, you'll swoon over your new kitchen, you will be immediately imagining family functions sitting in front of one, of two fireplaces. You will appreciate the easy care vinyl plank flooring that is throughout the entire house. 3 full bathrooms make it convenient for a large family, as do the 4 bedrooms. There's even a work from home option with a lower level den, or craft room, add an separate wardrobe and you have 5 bedrooms if needed. Even the storage under the stairs was drywalled and painted. SOOOO much attention to detail with quality throughout. The family room is huge with the second wood burning fireplace, it will make the perfect home theater room or games room. The back yard is completely fenced and has a deck for entertaining. The added plus is the off road concrete parking pad for your cars or RV. WELCOME HOME! (id:41531)
Maxwell Capital Realty
51 Midgrove Drive Sw
Airdrie, Alberta
CORNER WALKOUT 6BEDROOM , 2 MASTER BEDROOM, SPICE KITCHEN, 4.5 FULL WASHROOM . UPPER FLOOR 9 FEET CEILING HEIGHT. Discover the epitome of luxury living in this exquisite Brand New 6 bedroom residence with unparalleled features. This corner-lot gem offers a unique blend of sophistication and functionality, boasting a walkout design that seamlessly connects indoor and outdoor spaces. Enjoy breathtaking pond views that provide a serene backdrop to daily life. Set in to the home, where generously sized living space warmly welcomes you, offering ample room for relaxation, gatherings and everyday enjoyment and then step into the heart of the home, where a well-equipped spice kitchen with gas range and plenty of pantry space complements the main kitchen's high-end finishes with built it microwave oven, a stylish chimney hood fan and a spacious living halls create inviting spaces for entertainment, while the alluring design is enhanced by big windows, ensuring abundant natural light throughout the home. Stunning Home offering the luxury of two master bedrooms one with 5 Pcs Ensuite and other with 4 Pcs Ensuite perfect for multi - generational living or hosting guests in style. Experience unparalleled comfort and privacy in this thoughtfully designed residence. The floor plan includes 4 Full bathrooms and a half bathroom on main floor, each impeccably designed with modern fixtures. The basement is fully finished with 2 good side bedroom and a full washroom offering additional living space to you and to your guests. The entire house features lofty 9-foot ceiling on all levels adding a sense of openness and grandeur to every room and every corner. Situated in a coveted location, this property combines luxury, functionality, and scenic views, making it a distinguished and desirable home for those seeking the pinnacle of upscale living. Just step outside onto the spacious deck and Enjoy tranquil living with this picturesque home nestled against a serene pond, offering a peacefu l retreat where you can unwind amidst the soothing sounds of nature. Embrace the beauty of waterfront living right from your own backyard. some photos are virtual staging just for reference purpose. (id:41531)
Greater Calgary Real Estate
