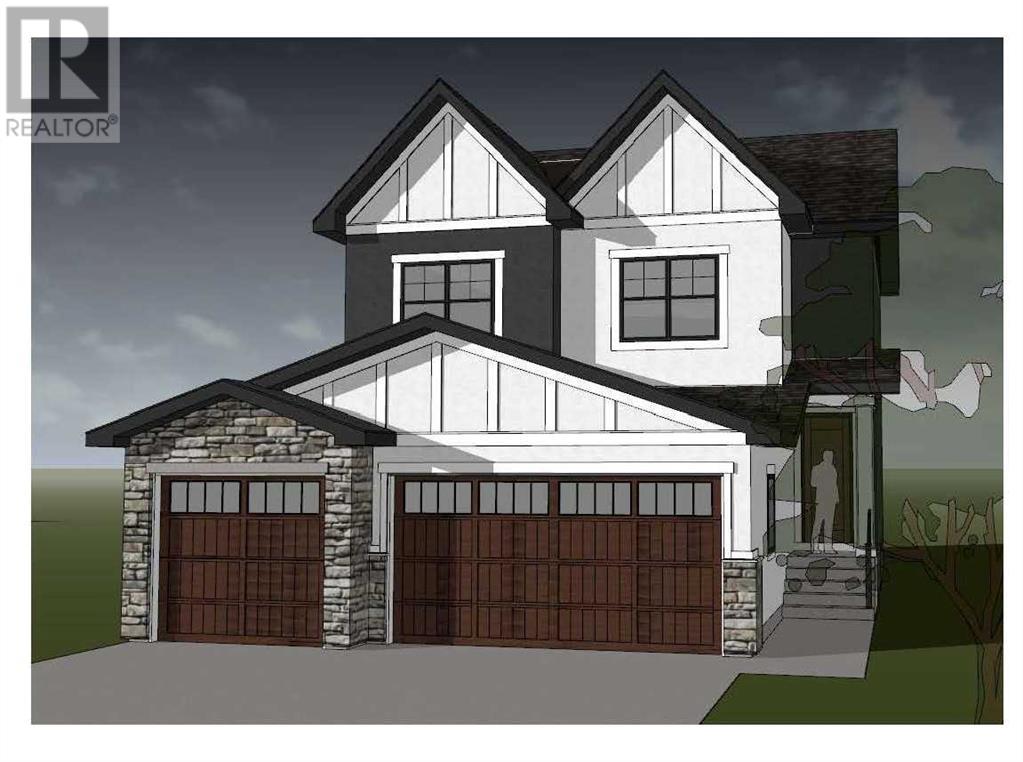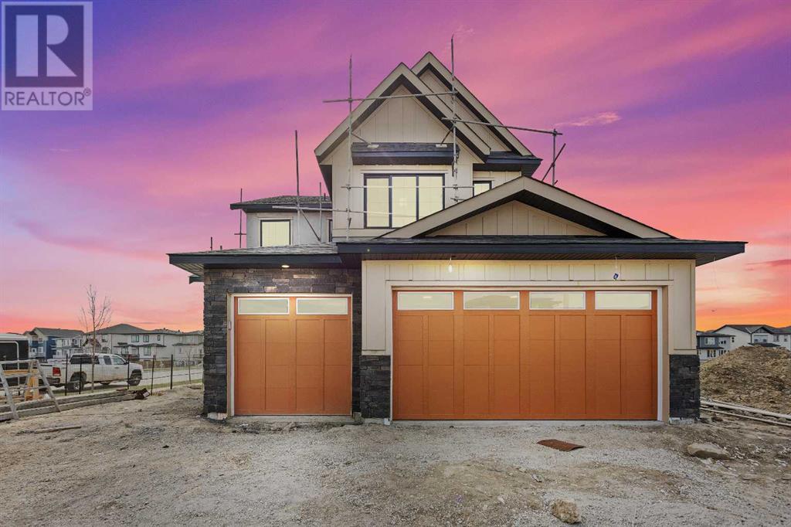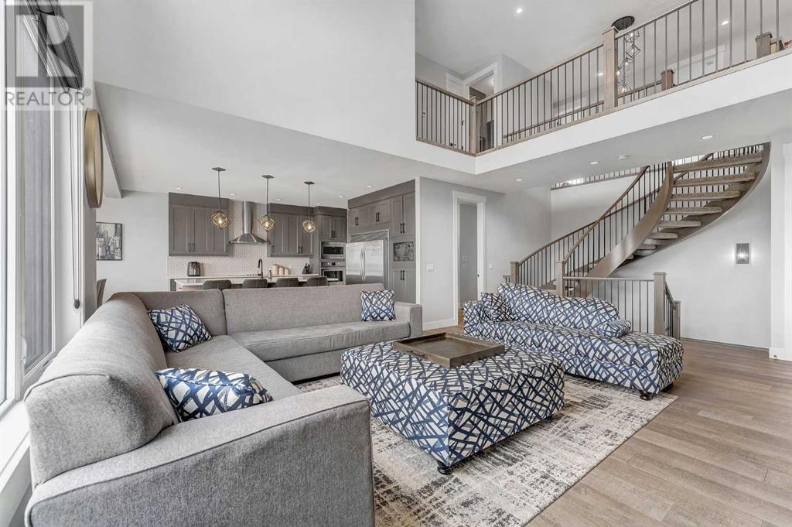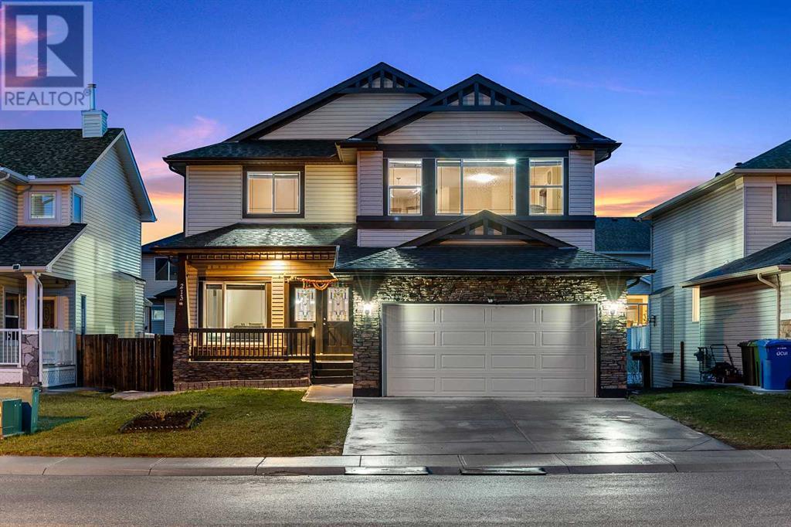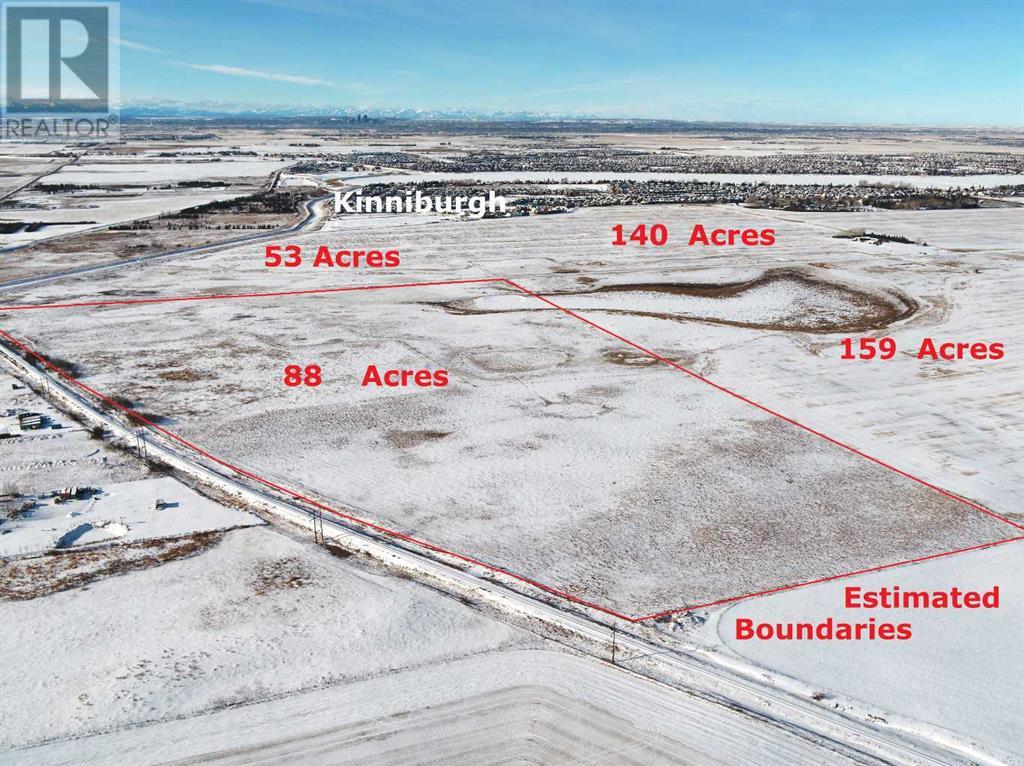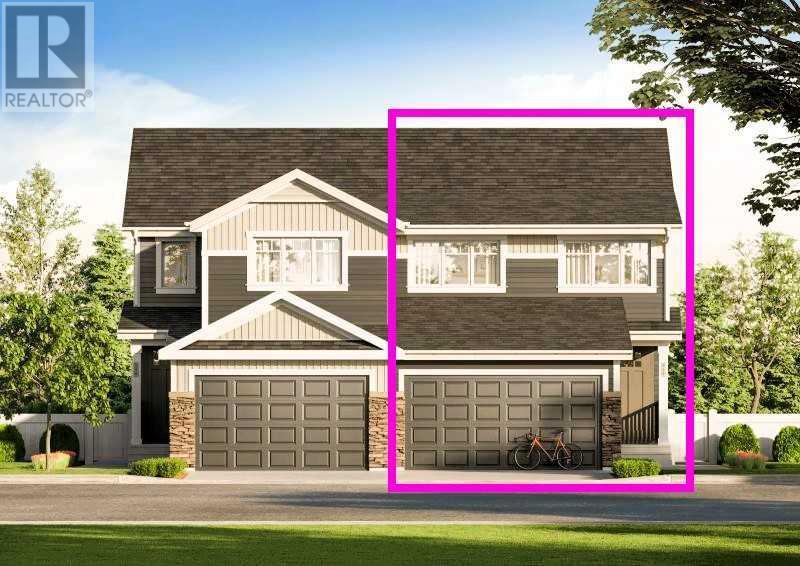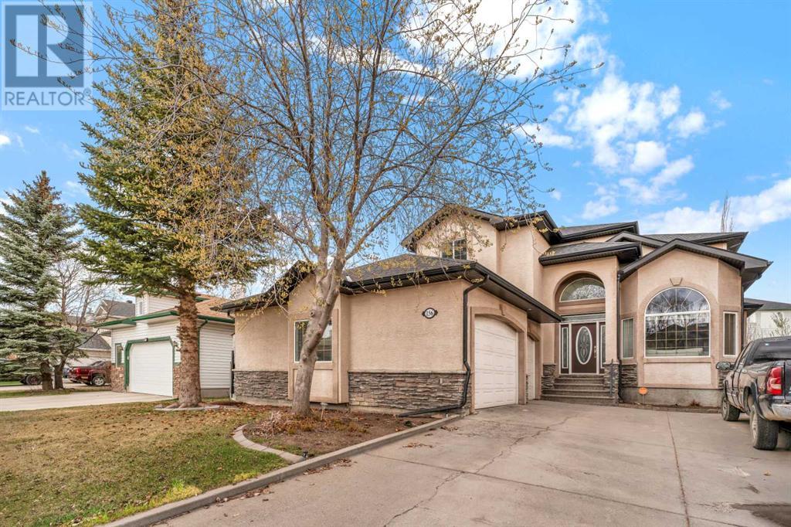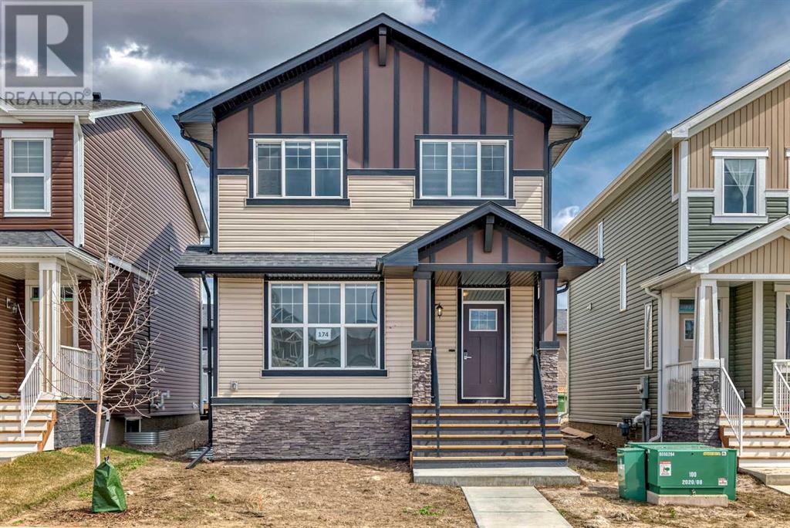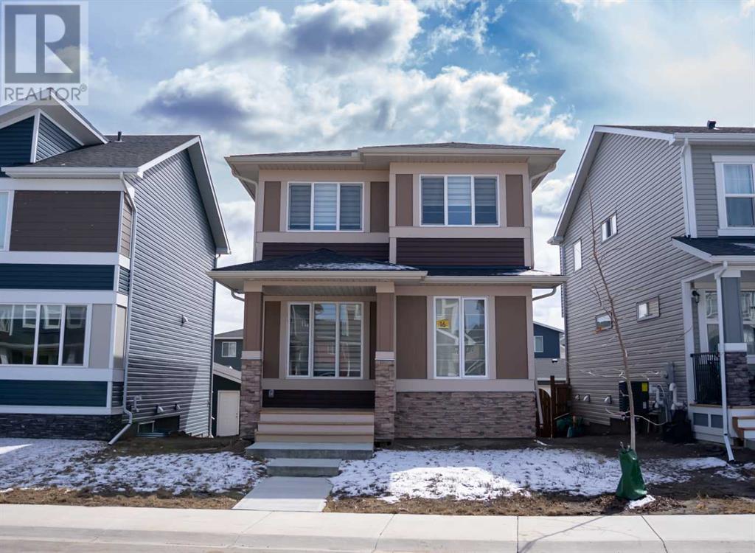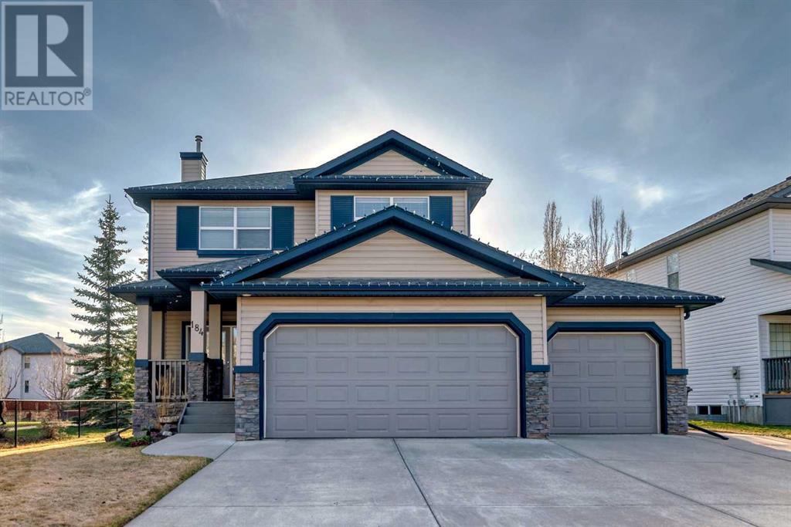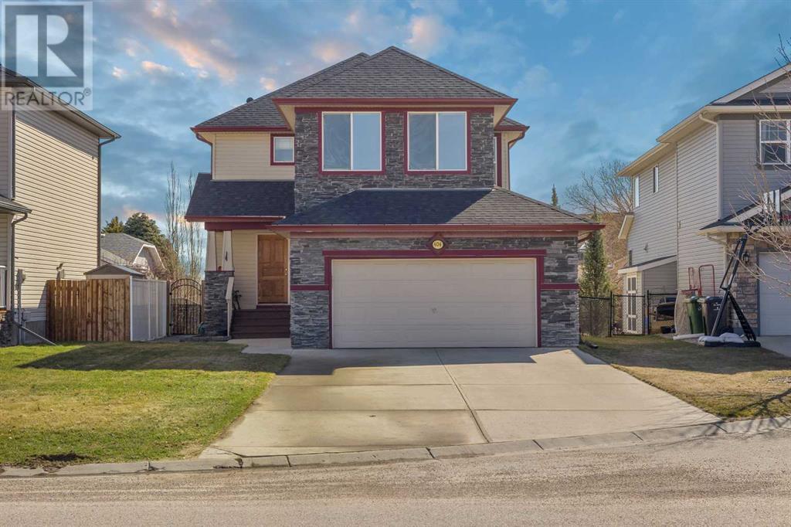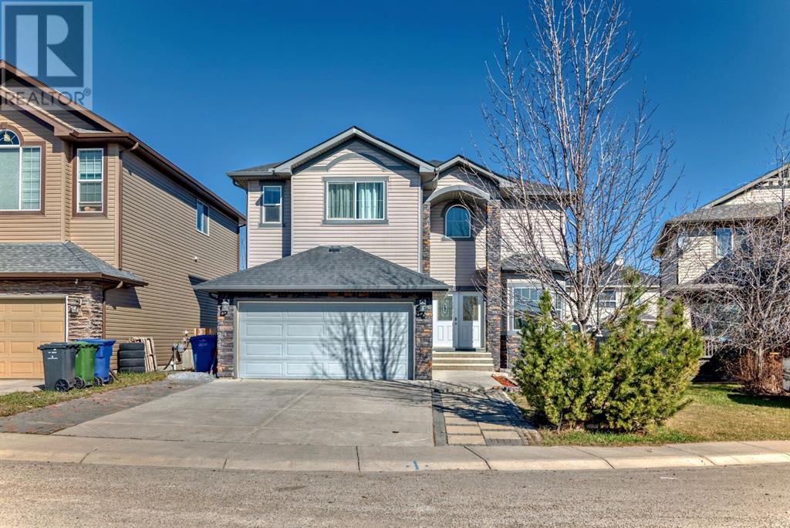Calgary Real Estate Agency
45 Waterford Crescent
Chestermere, Alberta
OPEN HOUSE on Sunday May 12th- 12pm to 4pm. Quick Possession Available !! WELCOME to Waterford brand new TRIPPLE Car Garage single Family Home on a HUGE PIE SHAPED LOT! This beautiful 4 bedroom and 2.5 bathroom home features LUXURY upgrades such as Engineered Hardwood Floors, 9 ft Ceiling main and basement, 8 ft Doors on main level, Quartz Countertops, Undermount Sinks, Convenient Upstairs Laundry, MUD ROOM and so much more! Main floor greets you with an open floor plan with huge windows, Living Room has GAS fireplace which adds style and warmth. Next, you will find is the Kitchen which is completed with a huge island, soft close cabinets and drawers throughout, new UPGRADED appliance package including built in microwave and hood fan, cooktop, refrigerator and dishwasher. Additionally, a spice kitchen with a gas stove is conveniently located nearby. Upstairs you will find the Primary Bedroom with amazing 5-piece ensuite with steamer rough-in and huge custom built walk-in Closet. Upper floor is completed with other three good sized rooms, bonus room and upper floor laundry room. Unfinished basement that comes with rough in plumbing is well designed for your unique ideas! and basement has separate entry as well. Additionally house will be roughed in for Garage heater and Central AIR Conditioning. Waterford provides an easy commute into Calgary. Amenities are a short drive away, or within walking distance. (id:41531)
Urban-Realty.ca
246 Kinniburgh Loop
Chestermere, Alberta
BACKS ONTO GREEN SPACE, OVER 3200 SQFT, BRAND NEW HOME, CORNER LOT, TRIPLE ATTACHED GARAGE, 5 BEDROOMS, 4 BATHROOMS, SIDE ENTRANCE TO BASEMENT - ELEGANT DESIGN AND MODERN FINISHING - This home in Kinniburgh is perfect for a large family and offers the convenience of being close to shops, schools, the lake and all that Chestermere has to offer. Walking in to your home you are greeted with a large foyer and storage space. A hallway connects a den (that can be used as a bedroom), and bathroom to the rest of the main living space. The TRIPLE ATTACHED GARAGE, opens into a mud room and SPICE KITCHEN which allows you to keep your home in pristine condition. The kitchen is a chef's dream with built in STAINLESS STEEL appliances, a large island and beautiful wood finished cabinets. A large living room is warmed with a TILE FACED FIREPLACE, and this space opens onto your DECK. The second floor boasts 4 bedrooms and 3 bathrooms. Including 1 primary ensuite with and expansive 5PC bathroom and a large walk in closet. This bathroom has a full size soak tub and dual vanities. Another bedroom is complete with an ensuite bathroom and walk in closet. 2 other bedrooms and 1 bathroom, laundry and a large family room complete this floor. Welcome to your home! Please note that front landscaping will be done including a tree. Option for the builder to develop the basement already includes SIDE ENTRANCE. (id:41531)
Real Broker
26 Chelsea Bay
Chestermere, Alberta
LUXURIOUS! LUXURIOUS! LUXURIOUS! If you have been waiting for a truly spectacular home in a stunning location in Chestermere, then this is the one you must see! Nestled on one of the BIGGEST Estate lots in Chelsea, offering unparalleled privacy and tranquility. Crafted with meticulous attention to detail, this masterpiece seamlessly combines style and functionality. Featuring over 3300 sq ft of living space, this home boasts a commanding presence with a THREE CAR GARAGE, ensuring ample room for both vehicles and storage. Step inside to be greeted by bright engineered hardwood floors and an open-concept layout, perfect for modern living. The heart of the home is the gourmet kitchen, complete with MASSIVE QUARTZ ISLANDS, custom cabinetry, and top-of-the-line appliances, including a double Sub-Zero fridge. Enjoy indoor/outdoor living with a large patio door that floods the space with natural light. Designed with inclusivity in mind, the main level offers a suite ideal for guests, along with a luxurious primary bedroom featuring a lavish ensuite and spacious walk-in closet. Spiral staircase leads upper level and boasts three additional bedrooms and two full baths, including a second master bedroom. Indulge in luxury on the lower level, featuring a walk-out rec room with a gas fireplace, wet bar, exercise room, and additional bedroom with a sophisticated bath. Located in a sought-after neighborhood, this home offers both seclusion and accessibility to city amenities and top-rated private schools. Experience the pinnacle of luxury living—schedule your showing today and make this dream home yours! (id:41531)
Exp Realty
213 Hawkmere Close
Chestermere, Alberta
Looking to move to Chestermere? This might be the perfect home for you - OVER 4400 SQ FT OF LIVING SPACE - WALKOUT BASEMENT W NEW ILLEGAL SUITE THAT MAKES FOR AN AMAZING MORTGAGE HELPER - BEDROOM & FULL BATH ON MAIN LEVEL - 7 BEDS - 4 FULL BATHS - DECK ON MAIN & PATIO ON LOWER LEVEL - SEPARATE LAUNDRIES - AMPLE STORAGE - SUPER EASY ACCESS TO CHESTERMERE STATION WAY! Simple and functional floorplan throughout! Main floor offers living and family room, dining and additional breakfast nook, kitchen, BEDROOM AND FULL BATH. Laundry is on the main level as well. Upper level features 4 bedrooms, 2 FULL baths (ensuite included) and a large loft/bonus room. Of the 4 bedrooms, 1 is the master that comes with a 5 PC ensuite and W.I.C! Most importantly, the WALKOUT BASEMENT BOASTS A NEW ILLEGAL SUITE WITH 2 BEDROOMS, FULL BATH, REC/LIVING ROOM & A KITCHEN - MAKES FOR A GREAT MORTAGE HELPER! This home is perfect for families looking to upsize or move to Chestermere & it also makes for an amazing investment property! AWESOME LOCATION! GREAT VALUE! (id:41531)
Real Broker
88 Acres Range Road 281
Chestermere, Alberta
88 acres inside Chestermere, Alberta, east of Kinniburgh Estates. Adjacent to CN Rail line. Great NEWS, East Chestermere is in active development with Centron Clearwater Park now well underway and development in East Acreages in planning stages. This may be your opportunity. The future looks bright with De Havilland Canada Aerospace headquarters and others coming to Wheatland County, Chestermere is ideally suited to meet all their needs. Future development potential, with residential subdivision of Kinniburgh located to the west and Chestermere Municipal Development Plan is showing primarily future residential development in this area. No ASP currently. Adjacent land is for sale, providing a great opportunity to obtain individual or large land holding for development within the City of Chestermere. Chestermere Health Centre and elementary school in the neighboring Kinniburgh community, Chestermere High School to the east on Highway 671.. GST applies. Access by appointment only. (id:41531)
Legacy Real Estate Services
537 Chelsea Gardens
Chestermere, Alberta
Welcome home to the Paired 520, a stunning duplex offering the perfect blend of modern elegance and functional design. This brand-new construction boasts 1548 square feet of meticulously crafted living space, nestled on a generous 3579 square foot walkout lot that backs onto a greenspace with a pond! Say goodbye to the hassle of scraping ice off car windows in the winter with the convenience of an attached double car garage. Step inside to discover a spacious entryway that sets the tone for the comfortable and practical living that awaits. The main floor invites you to indulge in the epitome of convenience and style. A walkthrough pantry seamlessly connects the mudroom to the gourmet kitchen, where stainless steel appliances gleam beneath the glow of recessed lighting. Picture yourself effortlessly preparing meals on the sleek LG range or gathering around the expansive kitchen island, complete with a flush bar for family gatherings. Entertain with ease in the open concept kitchen, great room, and dining area, where the windows flood the space with natural light, creating an inviting ambiance for every occasion. Upstairs, retreat to the sanctuary of the primary bedroom, boasting a lavish 4-piece ensuite and a sprawling walk-in closet, offering ample storage space for your wardrobe essentials. Topping this room off are the views you'll have of the pond and green space - no adjoining backyard to look upon! Completing the upper level are two additional roomy bedrooms, each adorned with large windows that frame picturesque views of the surrounding landscape. Convenience meets functionality in the thoughtfully designed laundry room, equipped with a front load washer and dryer in crisp white, ensuring laundry day is a breeze. With its impeccable craftsmanship, modern amenities, and prime location, this duplex is more than just a home—it's a lifestyle. Don't miss your chance to make the Paired 520 your own and experience the height of contemporary living. Schedule your appo intment today. (id:41531)
Ally Realty
156 Cove Road
Chestermere, Alberta
Located on the serene outskirts of a bustling urban landscape, house presents an unparalleled opportunity for those seeking a harmonious blend of tranquility and modern convenience. Situated in a coveted neighbourhood renowned for its picturesque surroundings and proximity to urban amenities, this property embodies the epitome of luxurious living. Nestled amidst lush greenery, 156 Cove Road offers a retreat-like ambiance, providing residents with a respite from the hustle and bustle of city life. Boasting an expansive lot enveloped by verdant foliage, the property provides ample space for outdoor recreation and relaxation, making it ideal for both leisurely strolls and lively gatherings. The residence itself exudes timeless elegance, featuring a meticulously crafted architectural design that seamlessly integrates contemporary elements with classic charm. With meticulous attention to detail evident in every corner, the home showcases exquisite craftsmanship and premium finishes throughout, creating an atmosphere of refined sophistication. Upon entering, guests are greeted by a grand foyer that sets the tone for the impeccable craftsmanship and attention to detail found throughout the residence. Expansive windows flood the interior with natural light, accentuating the spaciousness of the living areas and offering breathtaking views of the surrounding landscape. The gourmet kitchen is a culinary enthusiast's dream, equipped with state-of-the-art appliances, custom cabinetry, and ample counter space for meal preparation and entertaining. Adjoining the kitchen is a cozy breakfast nook, perfect for enjoying casual meals with family or guests. The expansive master suite is a sanctuary unto itself, offering a private retreat where residents can unwind and rejuvenate in luxurious comfort. Complete with a spa-like ensuite bathroom and a spacious walk-in closet, the master suite provides the ultimate in relaxation and convenience. Additional amenities include a dedicated home office, perfect for remote work or creative pursuits, as well as a versatile bonus room that can be customized to suit the needs of the homeowner. Outside, the meticulously landscaped grounds feature multiple outdoor entertaining areas, including a spacious patio and manicured gardens, providing the perfect setting for al fresco dining and entertaining. With its idyllic location, impeccable design, and luxurious amenities, house offers a rare opportunity to experience the epitome of sophisticated living in a serene and secluded setting. (id:41531)
RE/MAX Irealty Innovations
174 Dawson Harbour Rise
Chestermere, Alberta
Built in December 2022, this property features 1,888.6 SQFT on the main and upper levels, with an additional 745.3 square feet in the basement, totaling 2,633.9 SQFT of finished area.Step into this remarkable residence one of the largest models of Trico Lane Home featuring total 6 spacious bedrooms and 4 full bathrooms with a bonus room on the second floor situated in the desirable Dawson's Landing community of Chestermere, offering a wealth of amenities including playgrounds, scenic pathways, shopping options, and easy access to the stunning Chestermere Lake. As you enter, be prepared to be captivated by the meticulous attention to detail and modern design. you'll be greeted by a spacious and inviting open-concept floor plan featuring convenient main floor bedroom and full washroom with a standing shower, upstairs with 3 bedrooms and 2 Full baths upgraded appliances including a gas range, built in microwave and powerful chimney hood fan. Another major convenience is the UPPER FLOOR LAUNDRY room. A highlight of this property is the substantial 2 bedrooms 1 Bath BASEMENT illegal-suite with a separate entrance, laundry room, storage and three large windows.Enjoy the convenience of living close to popular big-box retailers such as COSTCO and WALMART, Cineplex, Marshalls, Dollarama, Sport check, Banks as well as schools, Chestermere Lake, and peaceful ponds, all while relishing the comfort your new home. Don't miss out on the opportunity to experience the lifestyle this home offers book your showing today! (id:41531)
Exp Realty
16 Dawson Harbour Villas
Chestermere, Alberta
Welcome to this beautiful home in the desirable neighborhood of Dawson's Landing in Chestermere. This exquisite residence offers not only a stunning home but also access to nearby Playgrounds, Pathways, Shopping, Schools and minutes to the Lake, entertainment.. Open concept main floor that features large windows provides the home with natural light. The rear kitchen features a perfect blend of modern colors with white cabinets. You’ll find a large island with breakfast bar, large corner pantry, modern hardware and updated stainless steel appliances that are all tied together with a trendy subway tiled backsplash & beautiful quartz counters. This house offer 3 spacious bedrooms and 2.5 bathrooms plus bonus room. Each bedroom is thoughtfully designed to offer comfort and privacy, catering to the needs of modern families. This home provides plentiful space for families of all sizes. Upstairs, laundry complete the upper level. Two cars concrete parking pad, backyard accessed through functional mudroom located off the kitchen. Separate Entry to the unfinished Basement with 9 ft. ceilings, two windows awaits your personal touch. (id:41531)
Exp Realty
184 West Creek Boulevard
Chestermere, Alberta
This beautifully updated family home, boasting a triple attached garage, sits adjacent to green space and walking paths on West Creek Boulevard. The main floor boasts an open-concept kitchen with stone counters, stainless steel appliances, and a walk-through pantry. Enjoy meals in the bright dining area, leading to a private backyard oasis with stamped concrete patio and fire pit. The living room features a cozy gas fireplace, while vinyl plank flooring adorns the main and upper levels. Upstairs, the primary suite offers a walk-in closet and luxurious ensuite. Additional bedrooms, a bonus room, and a developed basement with a bedroom, bathroom, bar and recreation space complete this inviting home. Updates include central a/c, a sound system, and heated floors in the basement bathroom. Conveniently located near schools, amenities, parks, and bike paths, this home offers a perfect blend of comfort and convenience. (id:41531)
Century 21 Bravo Realty
404 Rainbow Falls Way
Chestermere, Alberta
Welcome to 404 Rainbow Falls Way - This incredibly well kept home is being sold by the original owners. Located on very quiet street and backing onto a pathway leading you directly to the CANAL/LAKE. Built in 2006, and cared for ever since! This home has so much to offer! Brand new shingles in (2021), brand new hot water tank & furnace last year (2023) - Walking distance to schools, parks, shops, restaurants, Chestermere lake, the canal and so much more! A very vibrant neighbourhood! Excellent neighbours! * A REAL NEIGHBOURLY COMMUNITY * - with paved bike trails taking you all around Chestermere & even straight into Calgary! - A *40’ long driveway leads to the double attached garage & a stone path taking you from the front porch and around the house to the LARGE sunny backyard - featuring a composite deck! As you enter through the front door you are welcomed by a spacious mudroom, beautiful hardwood floors, open to below staircase, & LARGE floor to ceiling windows flooding the entire main floor with tons of natural sunlight. The kitchen, dining & living room create the perfect space to entertain or just unwind beside the gas fire place! - Granite counter tops, beautiful wood cabinetry & a large walk-through (tiled) pantry lead you to the laundry room & 2 piece bathroom + easy access to the garage. Upstairs you’ll find LUSH carpets, bright windows, 2 generous sized guest bedrooms, a BIG bonus room, 4 piece bathroom & a stunning primary bedroom including a 5 piece ensuite + walk-in closet! - The 870 sqft undeveloped basement is a clean open canvas ready for the new owners to make it their own! * Pride in ownership is shown throughout! YOU DON'T WANT TO MISS THIS ONE * (id:41531)
Exp Realty
202 Topaz Gate
Chestermere, Alberta
Welcome to this Gorgeous family home nestled in the sought after neighborhood of Rainbow Falls in the Lake community Chestermere where neighbours gather year-round to enjoy the best of four-season lake living. Home is Located in a quiet street close to schools, parks, walking pathways and other amenities nearby. This home offers 5 bedrooms and 3.5 baths with a total finished area of 3229.7sqft. Upon entering this beautiful home, you will find a spacious living area and thoughtfully designed interior,18 ft ceiling open to above the big family room features a cozy gas fireplace and huge windows which capture beautiful natural lights into your family room creating a perfect space for entertaining and family gatherings. 9ft ceilings throughout the main floor, dining room conveniently located next to the kitchen with a spacious pantry and half bathroom on the main floor. The extended dining room offers oversized windows emphasizing the wonderful location this home boasts. Kitchen equipped with Kitchen Aid fridge and cooking range, and Bosch dishwasher. Gorgeous hardwood stairs leading to the upper level with three bedrooms including the luxurious primary bedroom featuring a spacious sitting/reading/relaxing area, large walk-in closet, and a lavish 5-piece bathroom with a dedicated sitting area for makeup. Two more generous sized bedrooms with a walk in closet and 4-piece bathroom. Head downstairs to the lower level with a separate side entrance to the illegal suite which features two large bedrooms with good sized windows, 4-piece bathroom, kitchen, spacious living room and laundry in the suite. Enjoy the convenience of a double car garage, ensuring ample parking with an oversized parking pad. You will be impressed with the pie shaped lot with a stunning low maintenance backyard which has an extensive stone patio spanning the majority of the yard with well-grown fruit trees. Call your friendly REALTOR® to book a private viewing of this amazing home. Don’t miss this great opportunity. (id:41531)
Maxwell Capital Realty
