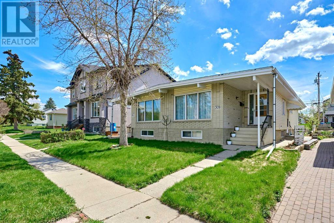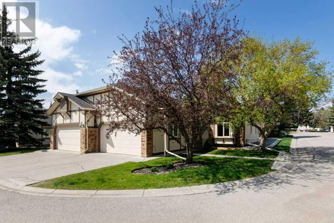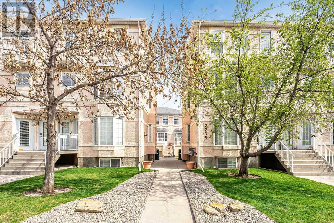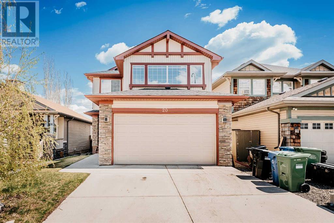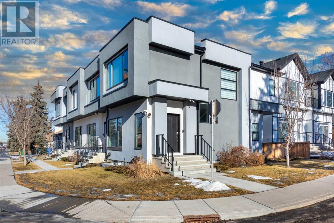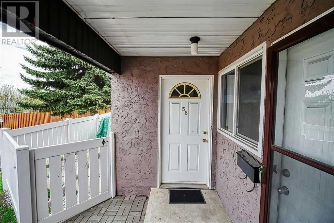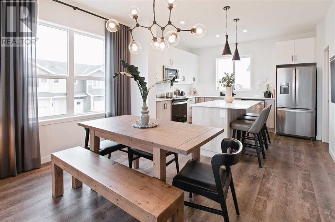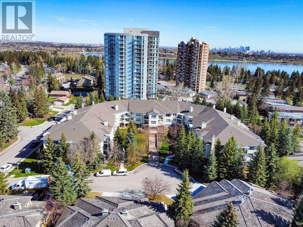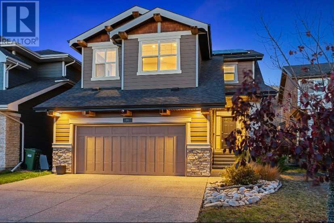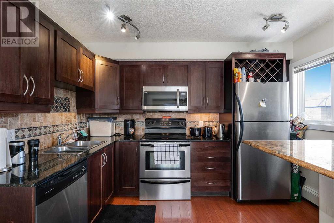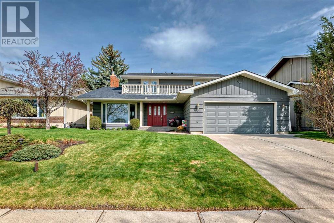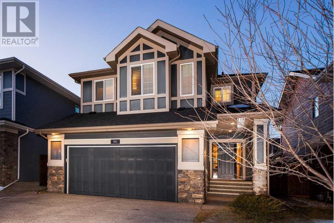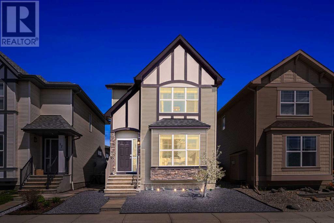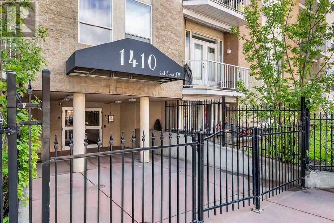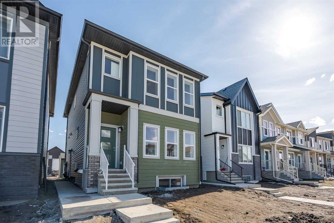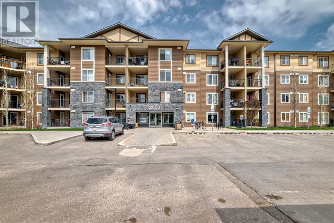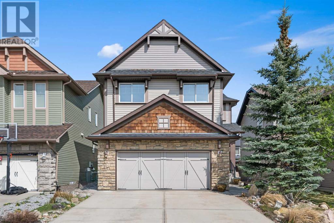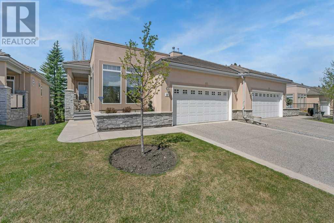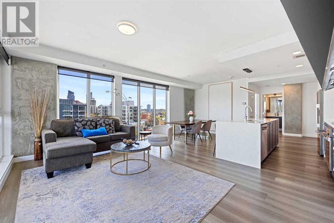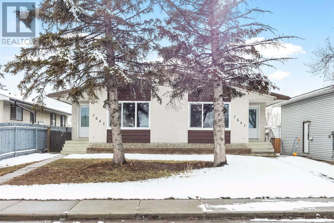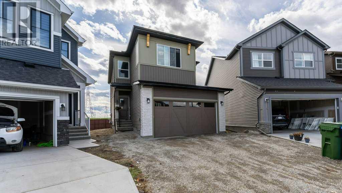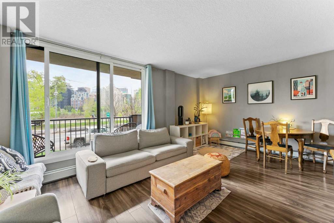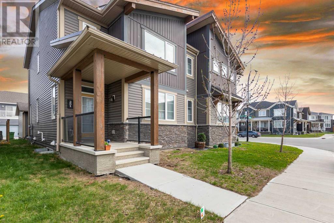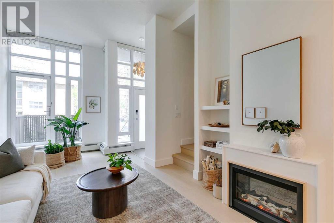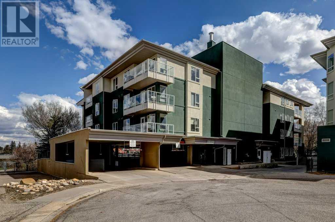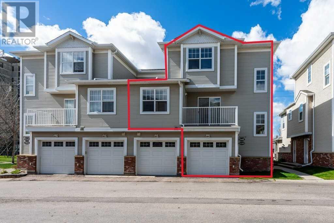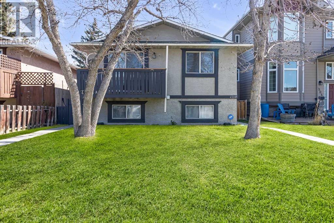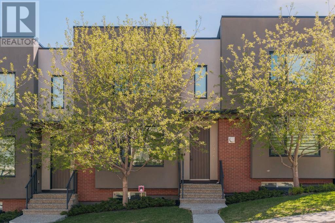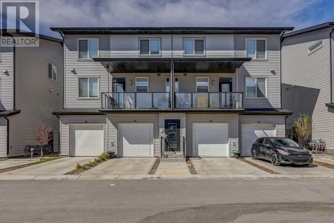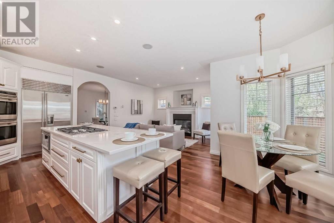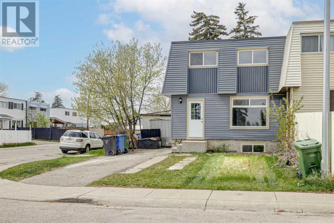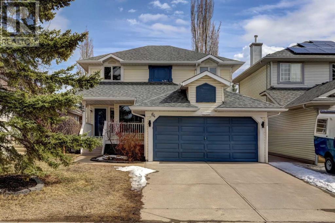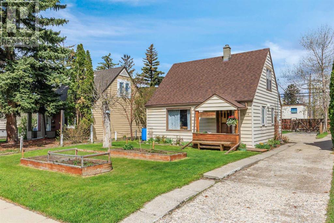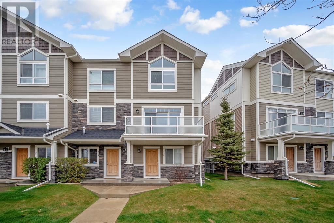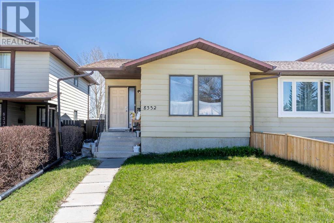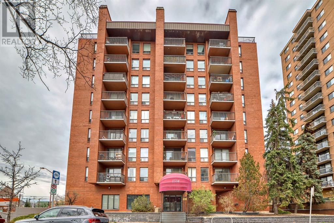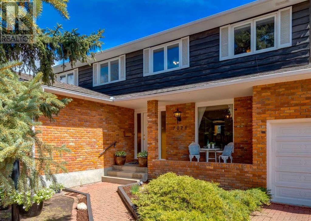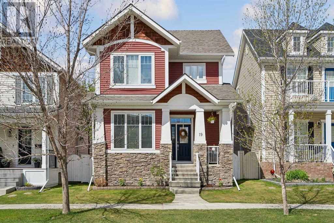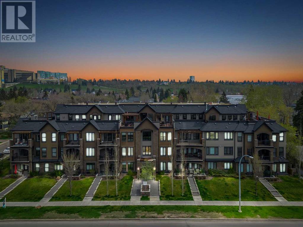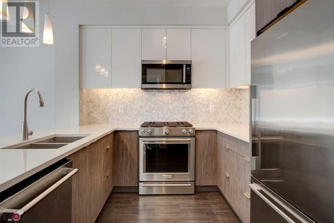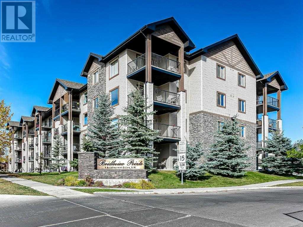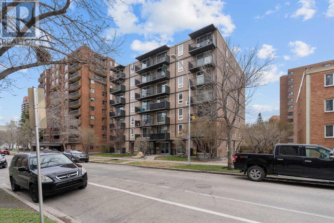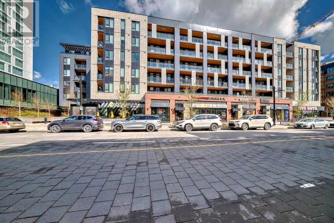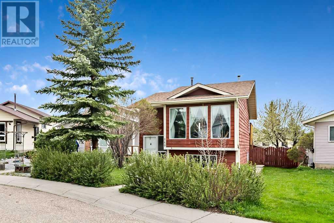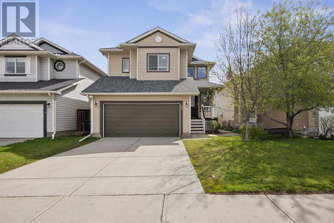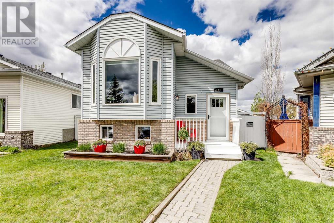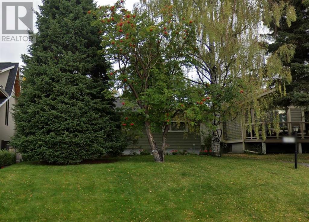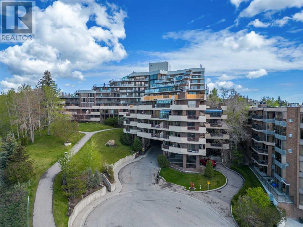Calgary Real Estate Agency
309/311 27 Avenue Ne
Calgary, Alberta
Dream is about to come true! Welcome to this breathtaking full 50 X 120 R-C2 lot side by side full duplex, with a south facing back yard landscaped with beautiful perennials! All renovations were completed within the last three years with a fully developed basement suite for both sides, making this property look brand new!Upon entering, be greeted by a warm living room featuring new vinyl plank floors throughout that opens to a spacious dining area. The remodelled kitchen is filled with natural sunlight from the window. Each side features 3 sizable bedrooms and one 4-piece bathroom on the main floor, as well as 2 bedrooms and 1 bathroom in the basement . The “mirror” floor plan makes everything DOUBLE, allowing for this property to come with a total of 10 bedrooms and 4 bathrooms! Each unit has their own Separate side entrance to the lower level and are all equipped with their own laundry rooms. Additional advantages include but not limited to two separate sets of 100-amp new electrical panels for both sides, basement which was renovated according to legal basement suite code if the buyer would like to apply for their own legal suites. And plus, one double detached garage with 2 separate doors and divider wall in between!Live the ideal inner-city lifestyle in Tuxedo Park, only minutes away from Georges P. Vanier school, Balmoral School, and community green spaces. It is also within walking distance to the bus and only a few short blocks to Edmonton Trail, Centre Street, and minutes away to downtown Calgary, SAIT, Foothills Hospital, and U of C! This is a great opportunity to own a side-by-side FULL duplex, as the blanket rezoning would enable Possibility to increase the density by rezoning the lot from RC2 to RCG, which allowing the building of 4 units each with a secondary suite, which is up to 8 residences, or build a secondary suite (duplex, 2-4 units) in the backyard! Whether it's for big families of 3 generations, an airbnb business owner, investors looking f or steady income stream in this current hot rental market or developers looking for redevelopment opportunities, this property will give you all!!! Book your viewing today! (id:41531)
Cir Realty
49 Confederation Villas Nw
Calgary, Alberta
Welcome to this immaculate and renovated villa bungalow in the coveted NW neighbourhood of Collingwood. This pristine home presents a wonderful floorplan in over 1,400 square feet on the main level. The living room, with its vaulted ceilings and hardwood floors (which expand through the unit aside from kitchen/bathrooms) is very bright and open. The kitchen has been beautifully renovated with quartz counter tops, full height tile backsplash, pot lights and travertine flooring. The adjacent breakfast nook is situated next to the back deck where you can enjoy your morning coffee or casual meals. The dining room is spacious enough for larger or formal gatherings or entertaining. The spacious master retreat boasts a luxurious ensuite with dual granite vanity and walk-in shower. The second bedroom is down the hall across from the renovated 4-piece bathroom. A sunny den at the front of the home features a built-in cabinet. Your main floor laundry make single-level easy and the heated double garage adds convenience. The basement is ready for additional development into living space or storage. With the neutral palette and numerous upgrades, there is absolutely nothing you need to do here but move in and enjoy the elegance of this home and the wonderful community of residents. This quiet complex is ideally situated near Confederation Park and golf course, schools, shopping, main transportation corridors, the Winter Club and U of C with a quick commute to downtown. It’s a perfect home for those desiring a maintenance-free lifestyle, with gorgeous gardens and grounds to enjoy with reasonable condo fees. There are no age restrictions and pets are allowed with board approval. Units rarely come up for sale so book your showing before it's gone. (id:41531)
Coldwell Banker Mountain Central
6, 2208 29 Street Sw
Calgary, Alberta
Introducing a charming Bungalow Townhome nestled in the sought-after Killarney neighbourhood. Among just three similar units in the complex, this meticulously renovated abode boasts 2 bedrooms and 2 full bathrooms, in-suite laundry, and titled underground parking! Step inside to discover an inviting open-concept layout, featuring a front entry adorned with tile, freshly painted throughout, hardwood flooring in the living area complemented by a corner fireplace, and a spacious dining area perfect for entertaining. The kitchen shines with modern appliances, ample counter space including a wrap-around island, updated counters with black farmhouse sink, and a cozy eating area. Outside, an oversized corner patio beckons, ideal for alfresco dining or creating your own urban oasis. Retreat to the primary bedroom with its bay window, huge walk-through closet, and private 3-piece bath featuring a beautiful glass shower. The spacious second bedroom is perfect for accommodating guests or working from home. Additionally, the second bathroom has been recently updated with sleek, modern finishes and carefully curated selections, adding both style and functionality to the home. Experience updated comfort as this property boasts a new furnace, water heater and AC unit, all installed in 2020. Enjoy the convenience of secured access to underground heated titled parking. Situated near parks, shopping, transit, and schools, this home offers both comfort and convenience. Don't miss out, schedule your showing today! (id:41531)
Cir Realty
20 Auburn Bay Lane Se
Calgary, Alberta
Nestled within one of Calgary's most sought-after lake communities, this meticulously renovated home with approximately 2900sqft of total space, presents an unparalleled opportunity for investors and homeowners desiring rental income support from a legal suite in an era of heightened interest rates and tightened approvals.Completed in May 2024, the extensive renovation includes a new roof shingles, new vinyl on main floor and new carpet throughout the upper unit, freshly painted walls and decks. Enhancing functionality, a brand new washer and dryer, and dishwasher (installed July 2023) are ready to use! The basement was legalized in January 2024 with brand new kitchen and new vinyl flooring throughout the stairs, landing, kitchen and living area. All basement appliances – washer/dryer, refrigerator, dishwasher, electric stove and chimney were freshly installed 4 months ago. The basement is currently rented at 1700 per month plus 30 percent utilities.Upon entry, the home exudes warmth and charm with a versatile front foyer/flex room. The grand family room impresses with its expansive scale and striking 17-foot open-to-above ceiling, accentuated by a massive living room window. The well-appointed kitchen features ample cupboards, granite countertops, stainless steel appliances, and a large breakfast island, complemented by a spacious dining area. Step out on extra large deck with glass railings to host those parties. Plus, leave out your worries for the hot summer days with the air conditioner for the main floor unit.Ascending to the upper level, discover a serene primary suite boasting a luxurious 4-piece ensuite with a skylight, jacuzzi tub, and walk-in closet. Two additional generously sized bedrooms, a second bathroom and a sunlit bonus room complete the upper level, offering versatile living spaces for families.The legal basement suite boasts two bedrooms, a new kitchen, living area and 3 pc bathroom.. Perfectly situated within walking distance to Auburn Bay Lake, South Health Campus, schools, restaurants, shopping, and a movie theatre, this home promises convenience and recreation at your doorstep. Effortless commuting is ensured with easy access to Deerfoot, Stoney Trail, and Highway 22X.Seize the opportunity to lock in this beauty before summer and embrace the unparalleled lifestyle of Auburn Bay's exquisite lake community. Don't let this incredible chance slip away – schedule your showing today! 3D Tour: https://unbranded.youriguide.com/20_auburn_bay_ln_se_calgary_ab/ (id:41531)
Real Broker
302 32 Avenue Ne
Calgary, Alberta
Here is an exciting opportunity to own a decently crafted townhouse in Highland Park. This home boasts 3 bedrooms and 3.5 bathrooms with a total living space of 1728 sqft over three levels with a single detached garage. The main level boasts of an open-concept style plan, with hardwood flooring, a massive foyer, and a spacious living area with an electric fireplace. It transitions into the kitchen and a captivating kitchen with spacious cabinets. It has an extended quartz island with many workspaces that will take four stools, a stylish kitchen backsplash, stainless steel appliances, and an electric stove. Right next is the dining area with a side window which opens to the southerly winds. There is a back door entrance into the backyard patio space with a natural gas BBQ hook-up. The 2-piece bathroom completes the main level area space. The elegant spindle railings get you into the upper floor with a vast picture window that gives enough sunlight into the upper floor area; right by the stairs is the stacked laundry closet and a huge bedroom with its ensuite bathroom. The Primary bedroom completes the stylish, well-windowed bedroom with a 5-piece bathroom with a skylight. The finished basement has a massive bedroom with its full 4-piece bathroom; there is a wet bar area with a spacious living area lounge for your movies. This home has a central AC to enjoy the hot summer when it gets so hot and clammy. (id:41531)
Grand Realty
58, 3800 Fonda Way Se
Calgary, Alberta
Ready for no more stairs? Enjoy one-level living in this charming end unit bungalow townhouse with recent bath and flooring upgrades. Large sundrenched white kitchen is delightfully open with over the sink window where warm natural light streams in all day. Cooking is a breeze with plenty of cabinet and counter space. The kitchen features attractive new herringbone vinyl flooring that looks great and is easy to clean. Generous dining area is adjacent to the large, bright living room. No carpet here! Lovely new plank flooring in the living room, dining room and hallway. Laundry and storage are conveniently located across from the kitchen. Huge primary suite with big window and massive closet! Secondary bedroom/flex room can be a TV room, Yoga studio, craft area, nursery, or home office. Sip your morning coffee on your private, east-facing patio with adequate space for a BBQ. Vinyl fencing never needs sanding or painting. Backs onto a beautifully treed courtyard. Crawl space for extra storage. Parking stall is just outside your kitchen window and there are two banks of visitor parking for guests. Just steps away is beautiful Fonda Park open sports field and playground. Close to schools, major shopping, amenities, and services. Well managed complex, the fees are reasonable, and the neighbours are nice. Book your showing today – we can’t wait to show you around! (id:41531)
Royal LePage Benchmark
154 Amblefield Terrace Nw
Calgary, Alberta
Welcome to your new home in the vibrant community of Ambleton! This stunning 3-bedroom, 2.5-bathroom townhouse offers a perfect blend of modern convenience and comfortable living. As you step inside, you're greeted by a spacious entry way featuring a den perfect for those who work from home or need a quiet retreat. Contemporary LVP flooring in the entry way and main living area enriches the home with every step.The heart of the home lies in the kitchen, where sleek duo-tone cabinets steal the show. White uppers combined with light wood lowers, upgraded to 42", provide ample storage space and a stylish aesthetic. Completing the look are the elegant White Macchiato countertops, offering both durability and sophistication. Adjacent to the kitchen is a convenient corner pantry, perfect for storing all your culinary essentials.Entertaining is a breeze in the open-concept living and dining area, where large windows flood the space with natural light, creating an airy ambiance. The living room is ideal for cozy evenings with loved ones, while the separate dining area offers plenty of room for hosting dinner parties. An eating bar provides additional seating options and promotes seamless interaction between the kitchen and living spaces.Step outside onto the upper balcony off the main living area, where you can enjoy your morning coffee or unwind after a long day while taking in the surrounding views.Upstairs, you'll find a spacious primary bedroom complete with an ensuite bathroom and a large corner walk-in closet, providing a luxurious sanctuary to relax and rejuvenate. Two additional bedrooms offer plenty of space for family members or guests, and a conveniently located upper-level laundry area adds to the home's practicality.With a double car garage providing ample parking and storage space, as well as parks, shopping amenities, and major roadways close by, this townhome truly offers the perfect combination of comfort, convenience, and contemporary living. Don 't miss your chance to make this your new home sweet home in the heart of Ambleton! (id:41531)
Real Broker
306, 2144 Paliswood Road Sw
Calgary, Alberta
Welcome to luxury living in the Courtyards West Park building in the desirable community of Palliser! This top floor 2 bedroom, 2 bathroom condo is one of the largest units in the entire complex, offering 1,245 sqft of living space. With stunning features throughout, and two titled underground parking spots, there’s so much value here. As soon as you set foot in the unit, you’re greeted by the warm hardwood floors and an open layout. The beautiful kitchen boasts modern white cabinetry, luxurious granite countertops, glass tile backsplash, sleek stainless steel appliances, convenient pantry, and a raised breakfast bar! The massive living room is flooded with natural light and features a cozy fireplace. The dining area leads to the spacious balcony which overlooks the beautifully manicured courtyard. This is a perfectly peaceful and tranquil place to sit and enjoy your morning coffee, read a book, or just relax. The primary bedroom is a true retreat with a walk-in closet and a 4 piece ensuite bathroom. Additional features include in-suite laundry, a large storage space, and residents can also enjoy the party/recreation room and guest suite for visiting family and friends. Located close to Glenmore Landing with an array of shops and restaurants, as well as Glenmore Park/Reservoir with numerous paths and trails to explore, this condo offers the perfect blend of luxury and convenience. Don't miss out on this amazing opportunity to call the Courtyards West Park home! (id:41531)
Real Broker
91 Cranbrook Crescent Se
Calgary, Alberta
Open house Sunday May 19th 1-3pm. Beautiful 4-Bedroom Family Home in Serene Neighborhood Backing onto Green Space. Welcome to your dream home! Nestled in a quiet neighbourhood, the prestigious River Stone community, surrounded by nature, this stunning 4-bedroom, 3-bathroom home combines modern amenities with timeless charm. A prime location backing the Cranston escarpment! This beautiful home is perfect for families, offering a spacious layout and elegant features throughout. Boasting almost 2,500 square feet of living space, not including the unspoilt basement, this home offers ample room for relaxation and entertainment. The gourmet kitchen is a masterpiece, featuring a generous size quartz island, abundant built-ins, high-grade appliances, and a corner pantry. The bright and airy dining and living areas seamlessly merge within the open floor plan, creating a harmonious flow. Large patio sliding doors and expansive windows flood the space with natural sunlight, inviting you to step outside and envision the endless possibilities for your family's enjoyment. The luxurious master suite is a tranquil haven featuring a picturesque backyard view, expansive en-suite bathroom with soaker jet tub, dual vanities and spacious walk-in closet. Three additional bedrooms offer plenty of space for family, guests, or a home office. On a premium 6,167 sq ft lot, the backyard is a private oasis, complete with a deck for outdoor dining, a lush lawn, and mature landscaping overlooking green space for ultimate privacy. So much space the possibilities are endless with this expansive yard. This home is energy-efficient, equipped with solar panels. Attached 2-car garage with additional storage space. Additional Highlights; Hardwood Floors, Cozy fireplace, 7.1 theatre system, new carpet, heated flooring, extra lighting throughout, newer appliances and air conditioning! Situated in a highly desirable area- Steps to the majestic Bow River, Dragonfly Park, Zipline Park, Heritage Point Launch Pad, and a short drive to multiple schools and downtown Calgary. This house is not just a place to live, but a place to call home. (id:41531)
Cir Realty
2, 2906 17 Avenue Sw
Calgary, Alberta
Welcome to an upgraded and very well kept TOP FLOOR condo located in the sought after community of Shaganappi! This awesome apartment offers stainless steel appliances, granite countertops, fancy backsplash, quality cupboards, an island with stone top, knockdown ceilings, laminate flooring throughout, newer carpet in the bedroom, IN SUITE LAUNDRY, electric fireplace, and a balcony. The living room is spacious and faces south - it is a very bright unit! The bedroom is a good size too. The 4PC bathroom comes with a new vanity and a soaker tub. Park your car on the assigned parking stall(with a plug-in) and store your stuff in the assigned storage locker. Walking distance to numerous coffee shops(two right across the street), Italian store and coffee place and Westbrook Mall. You are within a 7 min walk to the Westbrook LRT and the Shaganappi Pointe LRT stations. Bus stop is right across the street too.This is an amazing place to call HOME! The complex is well managed and has a healthy reserve fund. Call your agent NOW to book a private viewing! (id:41531)
RE/MAX First
260 Parkvista Crescent Se
Calgary, Alberta
LOCATION, LOCATION, LOCATION! RARE opportunity to own a PARKLAND RIDGE HOME on one of the most desirable streets in this highly sought after community. Seldom do homes in this location hit the market! FACING FISH CREEK PARK and surrounded by an abundance of mature trees and landscape, this two-storey executive home with over 2900sq ft of developed living space is immersed in nature and green space. Meticulously maintained and updated over the years, this 4 bedroom home offers an abundance of natural light from the oversized living room window in addition to an array of versatile spaces, including a conveniently located main floor laundry room, a large living and dining room that flow seamlessly into the modern inspired white shaker style kitchen sure to delight all culinary enthusiasts with granite countertops, an island and brand new appliances in 2023/24. The adjoining family room centres around a cozy brick gas fireplace and overlooks the private custom landscaped backyard oasis, making it a perfect gathering place for entertaining. Open the patio French doors leading to a gorgeous designer composite deck, complete with gas hook up for your summer barbecues. The main level also offers a 2-pc bathroom. Ascend to the upper level and prepare yourself for the breathtaking PARK VIEWS from both the primary suite and adjacent bedroom, where you can enjoy your morning coffee while watching glowing sunrises from your PRIVATE DECK OVERLOOKING FISH CREEK PARK! The primary suite offers a tranquil retreat, including a large walk-in closet and spa style en-suite. Two additional generous sized bedrooms and a 4-pc bathroom complete this floor. The basement level presents an additional bedroom with an egress window, a 3-pc bathroom complete with steam shower and heated floors, a large family room with gas fireplace and additional storage areas. Extra features of this outstanding property include new hot water tank 2022 and an irrigation system just to name a few! Surrounded by n ature, but with the convenience of walking/bike paths to Fish Creek Park, The Bow Valley Ranche Restaurant, Annie’s Café, Park 96, and easy access to Deerfoot Trail, make Parkland the perfect family, friendly community to call home! (id:41531)
2% Realty
96 Cranbrook Place Se
Calgary, Alberta
An exceptional opportunity awaits in the highly coveted community of Riverstone in Cranston! This residence has been meticulously maintained and upgraded to satisfy the most discerning home buyers. Step inside to discover a grand foyer leading into an inviting open layout featuring polished hardwood floors and an abundance of natural light. The heart of the home, a culinary dream for any chef, features bespoke cabinetry, sleek granite countertops, a huge island, an instant hot water tap, and top-of-the-line stainless-steel appliances, including a brand-new dishwasher. With both a formal dining space and a generously sized eat-in area adjoining the kitchen, entertaining is effortless. Unwind in the living room, anchored by a gas fireplace surrounded by custom built-ins. Completing the main level is a spacious laundry/mudroom leading seamlessly to the connected walk-through pantry, plus a convenient powder room. Ascend to the second floor to discover a sprawling bonus room/media area, offering versatility for families of any size. Two spacious secondary bedrooms, each boasting walk-in closets, one with its own private 4-piece ensuite, provide ample comfort. The primary bedroom suite offers abundant space, oversized windows, and a luxurious 5-piece ensuite with a substantial walk-in closet outfitted with built-in organizers. The unfinished lower level, with its lofty 9-foot ceilings and rough-in plumbing, presents boundless potential for future development. Noteworthy features include central air conditioning, elegant plantation shutters throughout, two furnaces, brand-new washer & dryer, and the beautiful & extensive landscaping, showcasing an array of trees and perennials and a large concrete patio with a covered gazebo, perfect for relaxing all summer-long. Don’t miss this one-of-a-kind home in this fantastic neighbourhood that is surrounded by green space, parks, ponds, pathways, several schools, and amenities. (id:41531)
Cir Realty
13 Cranford Place Se
Calgary, Alberta
Explore the enchantment of 13 Cranford Place, a Morrison-crafted residence that radiates warmth and sophistication. Nestled in a serene spot in Cranston, this property has no rear neighbors, ensuring privacy. Recently upgraded, this home now boasts new laminate flooring that sweeps across the main level, stairs, and upper floor, enhancing the flow of its spacious layout. The heart of this home, the kitchen, is equipped with new appliances, complemented by granite countertops, a breakfast bar to enjoy quick meals, and ample built-in cabinetry, making it a chef's delight. The open concept design includes a generous Great room and a front den, perfect for both lively gatherings and quiet contemplation. Upstairs, the living spaces are refined with fresh paint in the bedrooms, adding a touch of elegance. The primary suite, a true retreat, features an ensuite with an oversized shower. Two additional bedrooms offer comfort and style, alongside convenient features like upper-level laundry and a full additional bath. The professionally finished lower level is a versatile space featuring a large bedroom ideal for teens or guests, a cozy family room for downtime, and an additional full bath. Enhancements include professional zeroscaping in the front and backyard, creating a stunning, low-maintenance oasis that complements the home’s natural setting. Additional perks include Central A/C, extra data ports throughout, and a well-appointed double garage with 220 power, insulated and drywalled for your convenience. Situated close to the community entrance, this prime location offers easy access to a rec center, shops, services, parks, and pathways, making Cranston not just a place to live, but a lifestyle to embrace. (id:41531)
Coldwell Banker Mountain Central
109, 1410 2 Street Sw
Calgary, Alberta
Discover this 2-bedroom, 2-bathroom condo in the heart of the Beltline community. This unit offers a functional open floor plan with high ceilings, hardwood floors, and terrific square footage. A spacious entryway leads to an open-concept kitchen with plenty of counter space, cabinets, storage, and a breakfast bar. This design seamlessly connects the kitchen, living, and dining areas which is ideal for those who like to entertain. French doors open to a large west-facing patio making it the perfect spot for relaxing at the end of the day. A large primary bedroom provides ample space for your furniture and includes a spacious 4-piece ensuite featuring a jetted tub. A good-sized second bedroom and a 3- piece bathroom with a walk-in shower complete the space. Additional features include a large pantry, in-suite laundry with a full-size washer and dryer, plus a titled indoor parking stall. This condo is ideally located in a prime walkable area, offering easy access to First Street Market, downtown, public transport, the Stampede Grounds, Mission, the lively 17th Ave district, and more. Offering exceptional value in Calgary's inner city, this is the perfect opportunity to seize your ideal investment! (id:41531)
RE/MAX House Of Real Estate
51 Walcrest Row Se
Calgary, Alberta
NEW MODERN BUILD | STYLISH FINISHES | LEGAL BASEMENT SUITE | SEPARATE ENTRANCES | 2 LAUNDRY ROOMS | BONUS ROOM | DOUBLE DETACHED GARAGE | OUTSTANDING LOCATION! Modern and sophisticated brand new home with an legally suited, finished basement. Separate entrances and separate laundry offer ultimate privacy between the basement and upper levels making it ideal as a rental opportunity or for extended family members. The main floor is bright and open with a casually elegant design that is bathed in natural light. Sit back and relax in front front-facing living room with clear sightlines promoting unobstructed conversations. The kitchen inspires culinary adventures featuring timeless subway tile, stainless steel appliances, full-height cabinets, a pantry for extra storage and both a centre and a peninsula island for tons of prep and gathering space. Overlooking the backyard, the dining room has plenty of space for family meals and entertaining. A handy tucked-away powder room and a mudroom that leads to the backyard complete this level. Convene in the upper level bonus room and connect over engaging movie and game nights. Escape at the end of the day to the calming oasis of the primary bedroom boasting a tray ceiling detail, extra windows, a large walk-in closet and a private 4-piece ensuite. Both additional bedrooms are spacious and bright, sharing the stylish 4-piece family bathroom. Laundry is also conveniently located on this level. Completely private from the upper levels the illegally suited basement creates great income potential or a beautiful and private space for multi-generational living. Gorgeously designed in the same quality finishes as the rest of the home this level impresses with a full kitchen that includes stainless steel appliances, a large living area, a full bathroom, a sunshine-filled bedroom and a separate laundry, no need to share with the upper levels! A double detached garage adds to your convenience, keeping vehicles safely out of the elements. All this plus an unbeatable location in this family-oriented community chocked full of pathways that wind around serene ponds and parks. Every amenity including the numerous shops and restaurants (with more on the way!) at the new Township Shopping District is close by as are schools and transit. Simply a phenomenal new home in an outstanding location! (id:41531)
Exp Realty
2108, 81 Legacy Boulevard Se
Calgary, Alberta
Nestled within the thriving Legacy community of Calgary, this meticulously renovated main floor condo offers a seamless fusion of comfort and catering perfectly to the needs of discerning first-time buyers and savvy investors alike. Legacy beckons with its lively ambiance and access to schools such as Chaparral School, Dr. George Stanley School, and Centennial High School, all conveniently located within a short commute. Fulfilling daily necessities is a breeze, with the proximity of Sobeys, M&M Food Market, and Save-On-Foods, ensuring convenience at your fingertips. Embrace outdoor tranquility with ease, with Legacy Pond and Walden Park mere moments away, offering idyllic retreats for relaxation and recreation. The condo itself, boasts two bedrooms and two bathrooms, each exuding contemporary charm with pristine finishes from floor to ceiling. The kitchen dazzles with granite countertops and sleek stainless steel appliances. With the added convenience of an underground heated parking stall, your vehicle stays cozy even amidst winter's chill.Experience the allure of a fresh start with this unit, embodying the essence of a brand-new abode without the premium price tag, promising a lifestyle of comfort, convenience, and sophistication in the heart of Legacy (id:41531)
Real Estate Professionals Inc.
138 Silverado Creek Crescent Sw
Calgary, Alberta
Set against the backdrop of the tranquil Silverado community, this home offers not only a place to reside but a lifestyle to embrace. With its prime location, residents enjoy easy access in and out of the neighborhood, making commuting a breeze and enhancing overall convenience. Located close to Spruce Meadows Equestrian and Soccer Centre Upon entering, you're immediately struck by the potential this home holds. The expansive layout, spanning over 2300 square feet, provides ample space for living, entertaining, and growing. The unfinished basement presents a canvas for your imagination, offering the opportunity to customize and tailor the space to suit your specific needs and preferences.The inclusion of a double front garage not only adds functionality but also ensures your vehicles are sheltered from the elements, providing peace of mind year-round.Entertaining is a joy in the large bonus room, which serves as a versatile space for hosting gatherings, movie nights, or simply unwinding after a long day. Whether it's family game nights or casual get-togethers with friends, this room is sure to be the heart of the home.For families with children, the proximity to three area schools is a significant advantage. Additionally, the forthcoming K-12 French Immersion school adds an exciting educational opportunity for bilingual learning right within the community.Stepping outside, the meticulously manicured yard is a testament to the care and dedication of the homeowners. From lush greenery to vibrant blooms, the outdoor space is an inviting oasis where memories are made and cherished.Upstairs, the accommodations continue to impress. Three generously sized bedrooms provide comfortable retreats for every member of the household, each offering its own unique charm and character. The master suite, complete with a luxurious 5-piece ensuite, offers a private sanctuary for relaxation and rejuvenation.The convenience of a second 4-piece Jack and Jill bathroom ensures that morning routines and evening rituals run smoothly, while the upper floor laundry adds a practical touch, eliminating the need to lug laundry up and down stairs.In summary, this home epitomizes the essence of Silverado living, offering not just a residence, but a place to call home. With its array of features, amenities, and proximity to schools and amenities, it presents an unparalleled opportunity to embrace a lifestyle of comfort, convenience, and community. Don't miss your chance to make this exceptional property yours – schedule a viewing today and experience the endless possibilities that await. (id:41531)
Cir Realty
8, 2121 98 Avenue Sw
Calgary, Alberta
*** OPEN HOUSE THURSDAY MAY 16TH, NOON TO 2:00 PM*** Have you been waiting for an UPSCALE BUNGALOW VILLA with a FINISHED WALKOUT basement? Are you done with cutting the grass and shovelling the driveway? Come see Wyngate of Pumphill. This is the perfect LOCK-AND-LEAVE villa community, CLOSE TO SHOPPING and many other amenities (including GLENMORE RESERVOIR for long walks or bike rides)! Beautiful exterior. This villa has curb appeal that will always say 'Welcome Home'. You will love the rooflines, and the TILED ROOFING too (EXTREMELY DURABLE)! EXPOSED AGGREGATE driveway, and STUCCO siding with LOTS OF exterior STONEWORK. The double attached garage is HEATED! Step in the front door and you will immediately appreciate the SOARING VAULTED CEILINGS and EXTENSIVE HARDWOOD flooring (in impeccable condition)! The office entry is near the front of the home for a quiet space to work or relax, designed with four windows for PLENTY OF NATURAL LIGHTING. Want to avoid renovating? The work has already been done here! Step into the kitchen with BEAUTIFUL RAISED PANEL MAPLE cabinets (custom designed for the space) and STONE COUNTERTOPS! A WIDE ARCHWAY leads into your kitchen with a FRONT WINDOW, two upper SIDE WINDOWS, and a 'CUT-THROUGH' to the dining area - brilliantly designed to maximize lighting and openness! Need table space for entertaining family and friends? The DINING ROOM IS SO SPACIOUS that you COULD SEAT 12-14! HIGH CEILINGS above kitchen and living and dining rooms make the rooms feel even more spacious. The LIVING ROOM is both ELEGANT AND COZY, with a gas fireplace and windows that look onto mature trees. Step out to your upper deck with vinyl flooring, aluminum railing (with glass inserts) and a BBQ gas line. At the end of the day, when its time to wind down, you will love your personal retreat. The primary bedroom has a very spacious ensuite bathroom (and a large walk-in closet with built-in shelving). The ensuite has double sinks, a deep soaker tub to relax in, and a separate shower. Plenty of room in the primary bedroom for a king-sized bed and dressers. Head downstairs to your finished walkout basement. Have you ever had in-floor heat in your basement? Together with a second fireplace downstairs, the inslab heat is fantastic for keeping the lower cozy all year round. This does not feel like a basement, with so much natural light, and double garden doors leading to an enclosed lower patio (perfect little enclosure if you have a small pet). The lower level offers another spacious bedroom (with walk-in closet), a second office (or hobby room), family room with fireplace, full bathroom, and lots of storage space. Recent updates to the home include: New water heater in 2022, New kitchen tap in 2022, New flat roofing in the front in 2015, New flat roofing in the back in 2023, New garage door opener (lockable) in 2021, New door locks 2022, New toilet in the half bath 2023, and more. Option for laundry on main or lower. (id:41531)
RE/MAX Complete Realty
801, 327 9a Street Nw
Calgary, Alberta
AIRBNB ALLOWED | CORNER UNIT | Stunning apartment-style condominium located in The Annex by Minto Communities, Alberta's first LEED v4 Gold Multifamily high rise, in Sunnyside. This 2 bed / 2 bath plus den, eighth floor corner unit, offers an unparalleled living experience with a large 1,013 square foot floor plan and breathtaking views of Calgary's downtown core. Step into the inviting ambiance of this large unit where a spacious kitchen serves as the focal point, boasting an expansive island and top-of-the-line stainless steel appliances, ideal for culinary enthusiasts and entertaining guests. Indulge in relaxation in the primary bedroom with stunning east facing views or large 4-pc bathroom. Natural light floods the massive living room, which is the perfect space to host friends or relax after a long day. The second bedroom is south facing with stunning views of Kensington Village. In addition, this unit also includes the convenience of a heated underground parking stall, providing peace of mind and protection from the elements year-round. This unit is located in the heart of Kensington Village, one of Calgary's most popular retail and entertainment districts boasting a variety of amazing restaurants, cafes and shops. Located along the LRT-Line, it is the perfect opportunity for a young professional looking for a short commute into and out of the Downtown Core. This award winning building also has a large rooftop patio with communal gardens, BBQ's and dog run. (id:41531)
Century 21 Bamber Realty Ltd.
7645 21a Street Se
Calgary, Alberta
Welcome to this FULLY RENOVATED FULL DUPLEX wich is an AMAZING INVESTMENT opportunity with a TOTAL OF 10 BEDROOM, 4 BATHROOMS and tons of PARKING and future proximity to CITY OF CALGARY’S CTRAIN LINE. It contains 2 UPSTAIRS UNITS (3 Bedrooms each) WITH 2 ILLEGAL SUITES (2 bedrooms each) with SEPARATE ENTRANCES and 4 INDIVIDUAL LAUNDRY UNITS. All NEW exterior WINDOWS, DOORS, with freshly painted STUCCO. The basement rooms have new large LEGAL EGRESS WINDOWS. All supply line plumbing in this home is new, one high efficiency furnace is brand new and the other is recent; both freshly serviced. The top floors have luxurious TILED ELECTRIC FIREPLACES . All 4 units contain new RG6 and CAT56 cable for all your entertainment needs. Both basements are BRAND NEW and are recently developed with new plumbing, insulation, drywall, and finishing. This home has a recently done METAL ROOF! It contains BRAND NEW STAINLESS STEEL appliances IN EVERY UNIT (INCLUDING the TWO ILLEGAL SUITES)! IT NEEDS ABSOLUTEY NOTHING with everything new or recent!!!! Call your realtor for an amazing investment opportunity!! (id:41531)
RE/MAX Real Estate (Mountain View)
198 Carringsby Way Nw
Calgary, Alberta
Stunning 4-Bedroom Home in Pristine community of Carrington Northwest.Welcome to our newest listing! This exceptional home features an open floor plan, offering both style and functionality. Located on a desired lot, this residence boasts 4 bedrooms and 4 bathrooms, providing ample space for your family’s needs.*Gourmet Kitchen and Elegant Upgrades:*- Gourmet kitchen with ceiling-high cabinets- Chimney hood fan and two-tone cabinets- Granite countertops- Luxury vinyl plank flooring throughout the main floor and on the stairs and hallway of the top floor- 9-foot ceilings on the main floor and basement*Spacious and Thoughtfully Designed Layout:*- Three bedrooms and three bathrooms on the top level- One bedroom and one full bathroom on the ground level- Master bedroom with a luxurious 5-piece on suite*Private and Convenient Location:*- No houses at the back, with the home backing onto 14th St NW- Close to all amenities- 15 minutes to the airport and 20 minutes to downtown Calgary- Close proximity to public transportation*Unfinished Basement with Potential:*- Basement with two large windows allowing for abundant sunlight- Separate entrance for potential suite development- Ready for your creative touch*Smart Home Features:*- Smart thermostat- Smart doorbell- Smart garage door openerThis home is perfect for those seeking luxury, convenience, and a great community. Contact me today to schedule a viewing and make this stunning property your new home! (id:41531)
Exp Realty
205, 916 Memorial Drive Nw
Calgary, Alberta
**OPEN HOUSE SAT MAY 18 11AM – 1PM** Ideally located on Memorial Drive in the charming Sunnyside neighborhood, this fantastic 2 BEDROOM, 1 BATH CORNER UNIT offers panoramic views of the iconic Peace Bridge, downtown skyline, and the Bow River. This 37-unit CONCRETE BUILDING underwent a comprehensive renovation in 2014, updating everything from the elevator and windows to the building's mechanical systems and common areas. Designed for those who cherish the vibrancy of city life as well as the serenity of nature, this location provides direct access to downtown, the nearby C-Train, the restaurants and shopping in Kensington and extensive biking and running trails along the river. The interior is thoughtfully designed with a sleek, modern aesthetic featuring flat-panel cabinetry, quartz countertops, and stainless-steel appliances (including a wine fridge). The living area is spacious and bathed in natural light, offering stunning views and leading out to a private, sunny, south-facing covered balcony. The primary bedroom is generously sized and includes a large walk-in closet, while the second bedroom is also substantial and offers ample storage. The unit features a full 4-piece bathroom, convenient IN-SUITE LAUNDRY, and an additional 3x8 storage unit located in a SECURE STORAGE ROOM on the same floor. PURRFECT FOR PET OWNERS, the building accommodates pets up to 40lbs and INCLUDES ALL UTILITIES in the condo fees (except internet/cable). Additionally, there is an assigned COVERED AND ENERGIZED PARKING STALL along with separate secured BIKE STORAGE, enhancing both convenience and security. This condo is an ideal choice for dynamic urban living paired with the perks of a close-knit community and outdoor accessibility. Move-in-ready! (id:41531)
RE/MAX Irealty Innovations
251 Carrington Circle
Calgary, Alberta
Nestled in the beautiful community of Carrington NW, this 3 Bedroom semi-detached home with impeccably designed layout offers perfectly planned space ,a private court yard and a sizable attached double garage. Offering a unique open floor plan, the home opens to a bright and open kitchen with Quartz countertops. Stainless-steel appliances, including an electric stove, dishwasher, and a microwave providing both functionality and style. The main floor is completed with a 2-piece powder room and a walkthrough mudroom. The upper floor boasts of a spacious primary bedroom with a beautiful 4-piece ensuite bathroom and walk-in closet. Two more good sized bedrooms, laundry room and a 3-piece bathroom complete this floor. The basement is unfinished and awaiting your ideas. The home is within proximity to Playgrounds, Shopping, and minutes to YYC International Airport. Your new home awaits! (id:41531)
Exp Realty
108, 1500 7 Street Sw
Calgary, Alberta
No details were missed in this FULLY REMODELED TWO-STOREY townhome in the heart of the Beltline, Calgary’s most vibrant downtown community. This professionally renovated unit is ready to be enjoyed by anyone looking for a convenient, quiet space to call home - all for under $500,000! This one-of-a-kind WALKUP unit with a PRIVATE ENTRANCE was ripped down to the studs and then thoughtfully redesigned with luxury and comfort in mind. Enjoy hosting guests while BBQing on your front PRIVATE PATIO facing the quiet tree-lined street or cooking up a storm in your sleek, modern kitchen. The entire unit is flooded with light from the floor-to-ceiling windows with brand new sheer silhouette-style blinds, plus it has a cozy electric fireplace, all-new pot lights and designer light fixtures with dimmer switches to match your mood. The minimalist design with neutral tones is inviting, airy and functional. The true entryway provides a great drop zone when loading groceries and excellent storage solutions to tuck away shoes and jackets. With brand new top-of-the-line Bosch appliances and a quartz center island that doubles as a dining table and extra prep space, this kitchen is not your average apartment kitchen. There is no shortage of storage with open shelves and soft-close cabinetry featuring timeless Emtek hardware. Just off the kitchen, there is a 2-piece powder room, great for when friends are over for a drink before you walk to the game, as well as a storage closet/pantry with custom shelving. The brand new BRUSHED OAK WIDE PLANK ENGINEERED HARDWOOD flooring leads you up the stairs to your DEN perfect for movie nights, a home office, or an overnight guest. Here, you’ll also find your new stacked Bosch washer and dryer and access to the building's interior hallway and an elevator that takes you to your UNDERGROUND HEATED PARKING STALL. Every room has been designed to maximize space and functionality. The large bedroom has a balcony and a spa-like ensuite featuring brand-new Riobel (Canadian) plumbing fixtures, a separate shower and a freestanding soaker tub. Imagine life in your new home that looks like it was taken out of a magazine while being steps away from the city's best restaurants, bars and shops. Some of 17th Ave gems include Porch, The Ship and Anchor, Comery Block, National, Una Pizza, Lulu Bar, Maven, Clive Burger, Trolly 5, Analog Coffee, Made by Marcus and much more… But the convenience doesn’t stop there - take the dog out for a walk from your private entrance in this PET-FRIENDLY building. This unit also comes with a TITLED STORAGE LOCKER so you can hide away your seasonal mountain adventure equipment. No more waiting - this unit is ready for you to take possession immediately. (id:41531)
Century 21 Bamber Realty Ltd.
405, 3101 34 Avenue Nw
Calgary, Alberta
Great opportunity to own this TOP FLOOR 2 bedroom / 2 full bath corner unit located steps away from the University of Calgary campus! This unit is one of the largest in the complex and features a bright, open concept layout! The kitchen has beautiful maple cabinets, black appliances, and a sit up bar. The large living room and cozy dining room are perfect for entertaining or just lounging. The main bedroom features its own 4-piece ensuite and walk-in closet. The second bedroom features a walk-through closet with direct access to the other 4-piece bath. There is also IN-SUITE LAUNDRY. This is the perfect set up for room mates or couples needing a guest room / office. Relax on the large corner balcony with great views of Nose Hill and downtown and hookup for a gas BBQ. Keep your cool this summer with the included portable window air conditioner. You will appreciate the convenience of a TITLED, HEATED UNDERGROUND PARKING STALL and the largest storage locker in the complex. There is even secure bike storage and covered guest parking. Located close to the LRT, Brentwood shopping center, the exciting shops and restaurants of the University District, Market Mall and so much more! This exquisite unit is in a highly sought-after building in a well-established area, making it an IDEAL INVESTMENT for university students or working professionals. (id:41531)
Coldwell Banker Mountain Central
3901, 7171 Coach Hill Road Sw
Calgary, Alberta
Welcome to this 2-bedroom 2 1/2 bath end unit with attached single garage in the community of Coach Hill. Main entrance offers double closet and under the stairs storage as well as access to the garage. The second floor you will find open and bright kitchen with eat up breakfast bar, dining space, & living areas with patio doors to North facing balcony (gas line for bbq). Completing this level is a shared half bath & laundry. On the third floor is a very spacious primary bedroom with walk-in closet & 3 piece ensuite, a second good size bedroom also with ensuite & large double closet. Well maintained and kept by one owner for last 25 years. Large windows throughout. This quiet complex offers lovely mature gardens with walking paths to peaceful pond and charming gazebo. Pet friendly with plenty of visitor parking. Central location to amenities & mere minutes to downtown. Quick possession available. (id:41531)
Maxwell Canyon Creek
A And B, 4506 70 Street Nw
Calgary, Alberta
Full duplex makes for a great investment opportunity! Located on a quiet street and situated on a massive lot measuring 577 sq/meters and 177 feet deep. Each unit boasts over 1100sq foot of developed space and consists of 3 bedrooms, 4 piece bathroom, laundry, spacious kitchen, and living room area. Comes with all appliances and a double detached garage along with extra pad for parking in the rear. Each unit has its own furnace, hot water tank, and electrical for separate billing. Both units are currently leased to good tenants. (id:41531)
Cir Realty
2928 15 Street Sw
Calgary, Alberta
Nestled in one of South Calgary's most coveted enclaves, this meticulously maintained 2000 sqft (total) townhouse is tailor-made for those seeking a hassle-free, lock-and-leave lifestyle. Conveniently situated just steps away from the amenities along 14th Street, including our beloved Our Daily Brett, and within walking distance to the off-leash dog park, bike paths, pool, and the vibrant eateries and boutiques of Marda Loop and 17th Avenue, this residence offers the epitome of urban living. Exuding charm with its brick exterior and beautifully landscaped grounds, complete with low-maintenance mature foliage and irrigation system, this home presents an irresistible curb appeal. The pride of ownership shines through from the moment you step inside. Sunlit interiors boast gleaming hardwood floors, expansive windows, and skylights that bathe the space in natural light. High-end finishes, such as Kohler fixtures, designer lighting/window coverings, and built-in speakers, elevate the ambiance throughout. The main floor seamlessly integrates a cozy living room adorned with a fireplace, a formal dining area, and a chef's kitchen equipped with top-of-the-line stainless steel appliances and a quartz island—a culinary enthusiast's dream. The charming backyard features a deck ideal for al fresco dining, along with a small green space perfect for gardening or a dog run. Upstairs, the primary bedroom awaits, complete with an ensuite bathroom featuring a luxurious steam shower and a walk-in closet with custom built-ins. A second bedroom with its ensuite and a high-end washer-dryer combo round out the upper level. The lower level offers versatility, serving as either a media room or gym, along with a third bedroom and bath—ideal for guests or a teenager. A single-car garage provides convenience during chilly winters and ample storage space. This exceptionally well-managed condominium boasts low fees, a robust reserve fund, and a community of great neighbours. Just a 10-minute driv e from downtown, this property presents an unparalleled opportunity for discerning buyers. Act fast—this gem won't stay on the market for long. (id:41531)
Sotheby's International Realty Canada
203, 325 Redstone Ne
Calgary, Alberta
Step into this meticulously maintained residence nestled in the heart of Redstone! This vibrant community offers an array of amenities, including a playground, BBQ area, pergola, controlled fire pit and vast green spaces for families to enjoy.As you enter this charming townhome, you're greeted by an inviting open floor plan, complemented by a heated garage and separate entrance. The upgraded kitchen boasts stainless steel appliances, and a spacious balcony with a gas line for perfect summer bbq , excellent for extending your living space outdoors.Upstairs, two master bedrooms await, each with its own private bathroom and the convenience of in-suite laundry.Ideally situated near Stoney Trail, Metis Trail, and Deerfoot Trail, as well as close to Calgary International Airport, Costco, and CrossIron Mills Mall, restaurants, Indian stores; this residence offers unparalleled convenience. Living in Redstone also provides easy access to Saddleridge YMCA, Don Hartman Arena, and the Calgary Public Library.Come and experience the lifestyle that awaits you in Redstone! (id:41531)
Cir Realty
2307a Osborne Crescent Sw
Calgary, Alberta
Indulge in executive living at its finest with this meticulously renovated Richmond home! Spanning nearly 3,000 square feet of living space, this residence seamlessly blends opulence and practicality, boasting 9-foot ceilings and heated flooring throughout. The gourmet kitchen, featuring top-of-the-line Wolf gas stove, Miele dishwasher, and Sub-Zero fridge, is adorned with maple cabinets, quartz countertops, and a large island, perfect for culinary exploration and entertaining. Brazilian walnut hardwood flooring adds sophistication, while the dedicated office space caters to remote work or creative endeavours. The master suite beckons with a 5-piece spa-like ensuite, walk-in closet, and a captivating 3-sided fireplace. Air conditioning ensures comfort,. While the fully finished basement offers a 4th bedroom with a 4-piece bathroom, and family room featuring a wet bar, is ideal for entertaining. With 8-foot garage doors and a double attached garage, this home offers both convenience and style. Complete with a new water boiler and nestled near downtown, 17th Avenue, and Marda Loop, this prime location offers unparalleled convenience. Elevate your lifestyle and schedule a viewing today! (id:41531)
Royal LePage Benchmark
3938 Doverdale Crescent Se
Calgary, Alberta
| 4 BEDS | 2 BATHS | NO CONDO FEES | CORNER LOT | RECENTLY UPDATED | |Welcome to this 4-bedroom, 2-bathroom, 2-storey CORNER LOT unit in the community of Dover, with NO CONDO FEES! Recently updated throughout- the main level offers an open layout with the kitchen opening up to the living area that features a wood-style feature wall. You will notice the beautifully updated countertops with matching island and vinyl plank flooring throughout. Upstairs, there are 2 good sized bedrooms and a 4 piece bathroom that shows off a stylish wood ceiling design and beautiful tile walls. The lower level offers two additional bedrooms and another bathroom. This home is conveniently located near schools, parks, transit, shopping, and other amenities. Book a showing with your favourite agent today! (id:41531)
Exp Realty
64 Valley Meadow Close Nw
Calgary, Alberta
HOME SWEET HOME! Welcome to this amazingly upgraded, fully developed 2 storey WALKOUT FAMILY HOME located in the coveted NW community of Valley Ridge offering incredible value! This immaculately maintained home offers 4 bedrooms, 3.5 bathrooms, 2,515 SQFT of thoughtfully appointed living space throughout, charming curb appeal and a double attached garage. Heading inside you will fall in love with the seamless open concept main floor with gleaming hardwood flooring boasting a 2 piece vanity bathroom with laundry, a sunny living room, a formal dining area, convenient breakfast nook with large panoramic windows with access to the huge upper deck, gourmet chef’s kitchen with tons of cupboard space, premium stainless steel appliances, stylish granite countertops and the spacious living room that’s perfectly complimented by a cozy corner stone fireplace. Heading upstairs you will find upgraded laminate flooring, a fantastic 4 piece bathroom, two generous sized bedrooms, an office/den/loft area and the magnificent master retreat with a trendy feature wall and a elegant 4 piece ensuite bathroom. The fully finished basement contains a large recreation room perfect for entertaining and a growing family, a 4th bedroom, another full bathroom and a utility room with ample storage space. Outside, there is a sunny front porch, a double attached garage, additional driveway parking and the landscaped, fully fenced backyard with a deck and patio area for you to enjoy our sunny summer days. This unbeatable location is steps from green spaces, shopping, playgrounds, restaurants, public transportation, schools, Valley Ridge Golf Course, the Bow River and a quick escape to the mountains. Don’t miss out on this GEM, book your private viewing today! SHOWINGS START MAY 16 (id:41531)
Century 21 Bamber Realty Ltd.
2014 Westmount Road Nw
Calgary, Alberta
Wonderful, updated, 1-1/2 storey, character home in West Hillhurst. Move-in ready or renovation potential to add a bachelor suite in the basement. 2 bedrooms, updated kitchen, a 4 piece bath with clawfoot tub, and a 3 season sunroom. For cooks, there is a Wolf gas stove with overhead hood fan. Great proximity to schools, shopping, restaurants, and major roads. If you're up for it, a potential lot for a new build; home is on a 40' x 107' lot. (id:41531)
RE/MAX Real Estate (Central)
136 Skyview Ranch Road Ne
Calgary, Alberta
Discover the stylish living in Skyview Ranch with this stunning 1400+ square foot townhouse. With its 2 spacious bedrooms and 3 modern bathrooms. This residence offers an exceptional balance of luxury and practicality, making it an ideal haven for families, couples, or working professionals. This beautiful home adds an elegant and contemporary touch to the entire space, enhancing the naturally lit and airy ambiance that filters through large, welcoming windows. The upper level introduces a well-designed layout that seamlessly connects the living room to a sleek, kitchen. This culinary space is wonderful for any home chef, boasting ample counter space, and stylish cabinetry, perfect for both everyday meals and entertaining guests. Upstairs, the master suite is a luxurious retreat featuring a spacious walk-in closet and an en-suite bathroom complete with contemporary fixtures. The additional bedroom, equally spacious, offers endless possibilities as a guest room, home office, or personal gym, accompanied by a full bathroom that maintains the home’s modern aesthetic. This townhouse not only shines with its interior excellence but is also located in the inviting community of Skyview Ranch, known for its scenic vistas, ample parks, and convenient access to shopping, dining, and public transportation. The property includes an attached single garage, providing secure parking and additional storage space. Designed for those who seek a blend of style, comfort, and convenience, this townhouse in Skyview Ranch represents a unique opportunity to own a piece of one of the city's most sought-after neighborhoods. Whether you're enjoying the serene surroundings at home or exploring the vibrant community outside, this property promises a lifestyle of uncompromising quality and satisfaction. (id:41531)
Real Broker
8332 Centre Street Ne
Calgary, Alberta
Calling all renovators and investors! This semi-detached home holds immense potential, featuring 3 bedrooms on the main floor alongside a full bath. The basement has some development, but it's ripe for a fresh start, offering an opportunity to customize and finish it according to your preferences. With creativity and effort, you can transform this space into an additional living area, a home office, or whatever suits your need. Conveniently located within walking distance of Safeway, Co-Op, T&T Supermarket, and other amenities, this property also boasts excellent public transit options to Downtown. This home is ready for a fixer-upper to turn it into a profitable investment or your dream home. (id:41531)
Grand Realty
706, 1334 14 Avenue Sw
Calgary, Alberta
Welcome to the vibrant community of Beltline! Situated on the seventh floor, this pet friendly two-bedroom, one-and-a-half-bathroom unit is meticulously designed to meet all your wants and needs.With newer vinyl plank flooring, tiles and carpets throughout, this unit is sure to please. Equipped with a sleek, modern kitchen, the updated stainless steel appliances, convenient breakfast bar and separate dining area are a luxurious bonus. The in unit laundry room boasts a rare full size washer and dryer set, as well as additional storage space for all your essentials.Off the main living area you are greeted with the primary bedroom which boasts a large walk-in closet and convenient two-piece en suite. An additional second bedroom and stylish four piece bathroom complete the indoor space. Step outside where you can enjoy your days barbecuing and lounging or your evenings taking in the views of downtown on the private oversized balcony.Enjoy the convenience of a designated underground parking stall and an additional storage locker, ensuring that your vehicle and belongings are always secure and easily accessible.Situated in a prime location close to shopping, parks, schools and a number of main roads, this location is hard to beat! (id:41531)
Cir Realty
7028 Kennedy Drive Sw
Calgary, Alberta
KELVIN GROVE! Lovely Executive home, with a SUPBERB location, in this Prestigious and Highly Sought after community is ideally situated on a Private & Quiet Crescent nestled in the community and fronting onto a very desirable large Green Space! This Two Storey home features over 3800 sq ft of living space, with 4 bedrooms, 3 1/2 baths, an amazing private backyard, east, south and west exposures, an oversized double garage and so much more! The spacious foyer welcomes you into this elegant home with French doors that lead to an enormous living room with vaulted ceilings, two large picture windows facing onto the park and a beautiful stone gas fireplace that spans floor to ceiling, creating an inviting ambience for entertaining. Adjacent is a welcoming formal dining room with French doors that is easily accessed from the generous and functional kitchen area. The bright and sunny eating nook faces the sliding doors which lead onto a generous back deck and stunning private backyard showcasing several mature trees, shrubs and gardens. Family room with fireplace and sunroom add to more family living space on the main level, as well as a powder room and laundry room. Open staircase leads you to the second level boasting an expansive primary retreat, 3pc ensuite, double closets and adjoining office area. Three more generous sized bedrooms and a 4-pc bath complete this ideally designed upper level. Lower level was developed with more entertaining in mind. Spacious recreate room, bar, games room, 4 pc bath and large storage area and cold room finish off this part of the home. This property is the perfect place to create your forever home, in a fabulous neighborhood that features schools from Kindergarten to Highschool and withing walking distance!! It is also located only a couple blocks from the Rockyview Hospital, Glenmore Reservoir, Bike/walking paths, shopping and easy access to major freeways for effortless commuting. This is such a rare find - to own in the inner city , a large corner lot, add the updates you wish and look out your window at your children playing in a safe green space, just outside your front door! Come see this amazing property on Saturday May 18th for the open house! 2pm- 5 pm. (id:41531)
RE/MAX Realty Professionals
19 Angle Street Sw
Calgary, Alberta
OPEN HOUSE Saturday 2-4pm and Sunday 12-2pm. Welcome to your dream home! This bright and charming detached family residence is ideally situated in the heart of Garrison Green on a picturesque tree-lined street, just a block away from two large parks. The home boasts 9-foot ceilings and an exceptionally wide floor plan. The open-plan main floor features newly installed engineered hardwood throughout, anchored by a huge central island in the kitchen and great room.The kitchen is a chef’s delight with abundant white shaker-style cabinetry with a corner pantry, stainless steel appliances, subway tile backsplash, and loads of granite counter space. The island has an overhang for four stools and an adjacent eating nook, perfect for casual dining. The flex space on the main floor is currently used as an office but can be easily transformed into a dining room to suit your needs. Additional main floor features include, a powder room and a mudroom with a broom closet.Cozy up in the great room by the gas fireplace, adorned with marble hexagon tile, and enjoy the built-ins that flank the fireplace. Large sliding doors overlook the sunny west yard, which offers a large multi-tier deck and a grassed play area, perfect for outdoor activities.Upstairs, you’ll find three spacious bedrooms, including a tremendous master suite with a large walk-in closet that features natural light. The master suite also includes a romantic 3-sided fireplace and a luxurious 5-piece ensuite with a soaking tub and a separate water closet. The upper level is completed with a convenient laundry room equipped with a sink, storage, and a window.The fully developed lower level features a huge multi-function family-media room, an additional bedroom, a full bath, and a family-sized storage room.This home includes a double garage with extra storage, providing ample space for all your needs. With its combination of style, functionality, and prime location, this property is perfect for family living. Th ere are many new features to share like a new roof, hot water tank, dishwasher, cooktop and A/C unit. (id:41531)
Royal LePage Benchmark
105, 3320 3 Avenue Nw
Calgary, Alberta
Elevate your lifestyle to new heights with this exquisite condo, perfectly situated across from the captivating Bow River. Step into luxury as you enter this former show suite masterpiece, boasting 2 spacious bedrooms, 2 bathrooms (including a den), and a sprawling open living space designed for both comfort and elegance. The kitchen is a chef's dream, adorned with a quartz counter sit-up bar, stainless steel appliances, and ample cabinetry for storage. Indulge in the joy of cooking with a gas range and hood fan, creating gourmet meals to be savored in the dining area overlooking breathtaking river views. Relaxation awaits in the primary bedroom, featuring a large walk-in closet and a luxurious ensuite bath. Close proximity to the Children's Hospital, Cancer Center, University of Calgary, and SAIT College ensures convenience for residents. With in-suite laundry, air conditioning, radiant heated floors, and a massive covered deck/balcony for outdoor entertaining, every aspect of this home exudes sophistication and convenience. Complete with underground heated parking, visitor parking, and secured entry, this condo offers a lifestyle of unparalleled luxury in an idyllic riverside setting. Experience urban living at its finest—schedule your viewing today and make this remarkable residence your own. (id:41531)
Prep Realty
1109, 95 Burma Star Road Sw
Calgary, Alberta
Beautiful one bedroom plus den contemporary condo in the highly desirable Currie Barracks. This home is in tip top condition. Lots of pride of ownership. Spacious and open concept floor plan. Plenty of natural lighting. High ceilings. Loads of cupboard space. Quartz counter tops. Stainless steel appliances. Primary bedroom has a walk through closet leading to a 4 piece ensuite bathroom. Freshly painted in neutral colours. The air conditioning unit will keep you cool all summer. The concrete patio looks out on to the court yard and is perfect for BBQs. Washer and dryer is brand new. Secure titled underground parking stall. Lots of visitor parking. Pets allowed with board approval. Conveniently located across the street from Mount Royal University. Great access to Crowchild Trail, Glenmore Trail and Sarcee Trail. Public transit is close by. Central location that is near everything that you need. Don't miss this opportunity. (id:41531)
Trec The Real Estate Company
1420, 8 Bridlecrest Drive Sw
Calgary, Alberta
Welcome to this exquisite top-floor unit offering an inviting open-concept layout that seamlessly blends functionality with style. Step into a space that effortlessly combines the kitchen, a spacious living room, a versatile den, a convenient laundry room, a cozy bedroom, and a well-appointed bathroom, all designed to cater to your every need. The highlight of this charming suite is its Northeast-facing covered balcony, providing a retreat where you can unwind. Whether you're enjoying your morning coffee or entertaining guests, the balcony offers ample space for a delightful patio set, perfect for creating memorable moments under the open sky. Another great feature of this home is the included titled outdoor parking stall, ensuring hassle-free parking for you and your guests. Plus, with low condo fees covering all utilities, snow removal, landscaping, and more, you can enjoy a worry-free lifestyle with added peace of mind. Conveniently located within walking or biking distance to a number of amenities, this home offers unparalleled convenience. Explore nearby schools, grocery stores, restaurants, and the ever-popular Starbucks, all just minutes away. (id:41531)
Exp Realty
703, 1015 14 Avenue Sw
Calgary, Alberta
Wickham Place is one of Beltline’s signature concrete construction buildings, updated in many of the larger components (balconies, windows, doors, paint, lighting and more!) over the past 5 years, with only 41 units – 5 to 6 per floor. It is exclusive, quiet, and perfect for any urban lifestyle! Unit 703 is a double-sized, 1208 square foot, top floor corner unit combined from 2 smaller layouts into a massive, beautifully functional design (see iGuide Virtual Tour and detailed Floor Plans in photos and links). This is an incredible opportunity to own a property as large as a detached home, with the convenience of no-maintenance living, and ALL UTILITIES INCLUDED in the fee, TWO PARKING STALLS, TWO BALCONIES with gorgeous City SKYLINE VIEWS, AND ADDITIONAL STORAGE UNIT, on top of the 2 Bedrooms, 2 full Bathrooms, in-suite Laundry, and interior Storage Room. Virtual furnishing examples show off use of the large foyer, perfect for a bench/hook unit, and with a huge additional hall closet for outdoor clothing and hobby apparel, 13’x11’ dining area, that could hold a large table plus bar area, which sits adjacent to one of the two beautiful balconies, then the 16.5’ deep living room, great for an over-sized sectional and media unit, two king-sized bedrooms (the smaller is still 12’x11.75’, and the Primary is 18’x12’ inside) – and as a bonus, the larger room has its own personal balcony as well. The best feature of this property is an expansive, fully wrapped, granite-topped, renovated Kitchen, complete with stainless steel appliances, designer tile and stainless backsplashes, newer fixtures, pot rack, and 3-4 person eating or service-style, slab peninsula bar. Both bathrooms include functional and contemporary upgraded features: the main bath offers additional cabinet storage, multi-towel rack, newer vanity, toilet, tub and hardware; the primary ensuite still includes the rough in from prior shower stall in the water closet area, and now has a 5-foot shower stall across from the large vanity. A walk-in closet and dressing area further enhance the lifestyle of this larger suite, and it would be easy to give the second bedroom the same walk-in capacity (see floor plan Storage beside the existing closet). No detail has been ignored, from the over-sized tile and laminate floors in the main living areas and bathrooms, freshly painted walls, smoked glass french doors at all rooms and closets, stylish black rods ready for personal window coverings, lighting, handles, and more. This is a true must-see, and the secure building is a pleasure to come home to. Includes mail package delivery inside the building and a waiting room foyer. Great professional Management, and well-established reserve fund will create confidence – documents available in supplements. (id:41531)
Cir Realty
215, 4138 University Avenue Nw
Calgary, Alberta
Discover the vibrant essence of University District, where the master planned community offers a blend of convenience and sophistication. Nestled within this walkable urban center, you'll find an array of stylish amenities and a distinct character that sets it apart. Situated for optimal accessibility, you're just a stone's throw away from downtown, the University of Calgary, and the esteemed Foothills and Children's hospitals. At the heart of it all stands the August building, a gem boasting a central location amidst groceries, theaters, restaurants, and the newly inaugurated Alt Hotel. Thoughtfully crafted, this building encompasses all essential features and more. Step into the grand lobby, which unfolds into a welcoming communal space and an inviting party room. Convenience is key with onsite perks like a car wash and ample visitor parking. Positioned to capture breathtaking southern light, the unit itself boasts one of the largest balconies overlooking the bustling retail below. Inside, clean lines and contemporary finishes set the stage, with notable upgrades including a gas range, full-size washer and dryer, and a luxurious tiled walk-in shower. Every detail speaks to meticulous craftsmanship, making each finishing touch truly unique. Parking is a breeze with included titled parking, complemented by a generously sized storage unit and balcony storage. Whether you're seeking an investment opportunity, accommodating a post-secondary student, or craving a slice of the vibrant community for yourself, this unit effortlessly ticks all the boxes to be called HOME. (id:41531)
Cir Realty
140 Sandarac Way Nw
Calgary, Alberta
Welcome home! This lovely bi-level property will give you everything that you are looking for! Fully detached 3 bedroom with an oversized heated garage in a prime NW location close to schools, off leash parks, Nose Hill, playgrounds, shopping, golf, and Sandstone Bus Terminal! You can have it all.. and from the moment you step inside this fantastic property you will realize just how great it is. The upper level features a huge, brightly lit living room complete with fireplace leading into the dining room and kitchen overlooking the large deck and private back yard. Downstairs is fully finished with 3 lovely bedrooms featuring above grade windows exuding warm and natural light. A convenient laundry room, and full bath finish off the space. Need room for all your tools and toys? Awesome 26 x 24 heated garage with workbench and cabinets! Under the deck storage.. the possibilities are endless. This location offers easy access to 14 St and Beddington Trail, is 20 minutes to downtown and only 15 minutes to the airport.. what an exceptional opportunity, a home for you and yours! (id:41531)
Exp Realty
62 Bridleridge Way Sw
Calgary, Alberta
Welcome to your dream home! Seize the opportunity to own a captivating 4-bedroom, 4-bathroom residence with a legally suited upper-level unit in the charming Bridlewood neighborhood. This home offers an exceptional living arrangement distinct from typical suited homes, featuring a legal suite that basks in light and space on the upper floor.Upon entering, a welcoming common area seamlessly connects you to each unit. The main floor delights with an open concept design, boasting a large kitchen with ample counter space, an inviting eat-in island, and exquisite cabinetry. Adjacent to the kitchen, the dining and living rooms provide the perfect setting for entertaining, complete with a cozy gas fireplace and access to an expansive rear deck overlooking the backyard. This level is completed by a full bathroom and a spacious bedroom.The primary residence extends to the upper floor, where you'll find a luxurious primary bedroom with soaring ceilings, a walk-in closet, and an ensuite bathroom. Descend to the lower level to discover a vast family room, an additional bedroom, plentiful storage, and a laundry room, along with a full bathroom. An extra external entrance on this level adds convenience and flexibility.Need a mortgage helper, a space for multi-generational living, or an investment opportunity? The one-bedroom legal suite is a highlight, featuring its own private entrance, a large living room, a well-equipped kitchen, in-suite laundry, a full bathroom, and a generously sized bedroom.Outside, the property boasts a fully fenced yard, a double attached garage, and additional rear parking suitable for multiple cars or an RV. Updates include a newer roof, dual furnaces, and two hot water tanks, enhancing comfort and efficiency.The location is as impressive as the home itself, nestled in a highly sought-after area known for its walkability and close proximity to schools, shopping, and major transit routes like the Stoney Tr ring road. This property represents t he perfect home for any family at any stage of life, blending functionality, comfort, and style. (id:41531)
Real Broker
161 Coventry Place Ne
Calgary, Alberta
This charming bi-level in the community of Coventry boasts 4 bedrooms and 2 full bathrooms within its expansive 1,900 square feet of meticulously crafted living space. Step into the main floor's inviting ambiance, where an open concept floor plan seamlessly unites the living, dining, and kitchen areas. Sunlight floods the space through large windows, accentuating the beamed ceilings and illuminating the vinyl plank flooring, while plush carpeting cozies up the bedrooms. The heart of the home, the kitchen, showcases a large island with a breakfast bar, granite countertops and stainless steel appliances, alongside ample cupboard and counter space. Three generously sized bedrooms, including a tranquil primary retreat, and a convenient 4-piece bathroom complete this level. Descending to the basement, discover an expansive recreation room, with new carpet, offering endless possibilities for entertainment or relaxation. An additional bedroom, complete with its own 3-piece ensuite, presents versatile potential as a home office or gym. Unwind in the luxurious sauna and enjoy abundant storage space. Outside, the spacious backyard is perfect for recreation or relaxation. Parking is a breeze with the double detached oversized garage accessible via the alley. Enjoy peace of mind with recent upgrades including fresh paint, a new roof (2018) and a new hot water tank (2023). Enhanced with upgraded light fixtures and a new front door, this home exudes both style and functionality. Noteworthy renovations include the replacement of all Poly B, except for the portion to the water meter. Nestled in a desirable community, this home offers proximity to schools, parks, playgrounds, and the expansive Nose Creek Park. Convenience is key with mere minutes separating you from the shopping and amenities of Country Hills Towne Centre, while effortless access to Deerfoot and Stoney Trail simplifies commuting and exploration of all Calgary has to offer. (id:41531)
Real Broker
3614 10 Street Sw
Calgary, Alberta
Welcome to this home in the highly sought after community of Elbow Park! It is located close to schools, parks, and the Elbow River. This large 50 ' x 125' West facing lot allows you to build your dream home! The bungalow itself is contains 3 bedrooms, and 2 full washrooms. You will notice the hardwood flooring, spacious living room, and finished basement. The private lot contains trees and a large oversized double garage. Come take a look at this property located in this distingusihed community! (id:41531)
RE/MAX Real Estate (Mountain View)
514, 300 Meredith Road Ne
Calgary, Alberta
Located in desirable Crescent Heights, and with its one-of-a-kind architecture, Holly Park’s terraced façade is a unique Calgary landmark that is just waiting for you! Here’s a rare opportunity to own a renovated suite in this iconic building. With quick access to the notable communities of Bridgeland, Kensington and even the East Village and Inglewood, you’ll be able to find every amenity you could possible want… dining, coffee shops, shopping, entertainment, parks, including St. Patrick’s Park, the Bow River Pathway and the riverwalk. The 710 square foot suite itself is a renovated one-bedroom, one-bathroom, open concept floor plan that features beautiful flooring, a generous sized bedroom that will easily fit a king-sized bed. A unique kitchen space, comfortable living and dining area, a full 4-piece bathroom, full-sized in-suite laundry and a large storage room. Step out onto the private and quiet ~200 sf patio for morning coffee, barbeque or just to relax on a summer afternoon and you’ll feel right at home!The building also includes many amenities that are nearly impossible to find anywhere else… heated indoor swimming pool & hot tub, games/recreation room with a pool table, private library, gym, racquet court and its own green space right outside the door! The building is well-managed and immaculately maintained. All of this, and just minutes from downtown! A quick jump onto Memorial drive and you’re ideally located for a quick escape to the mountains!INVESTOR ALERT! The current tenant would like to stay if possible and is open to a new lease.Note: They are in the process of replacing all the exterior railings. (id:41531)
Real Broker
