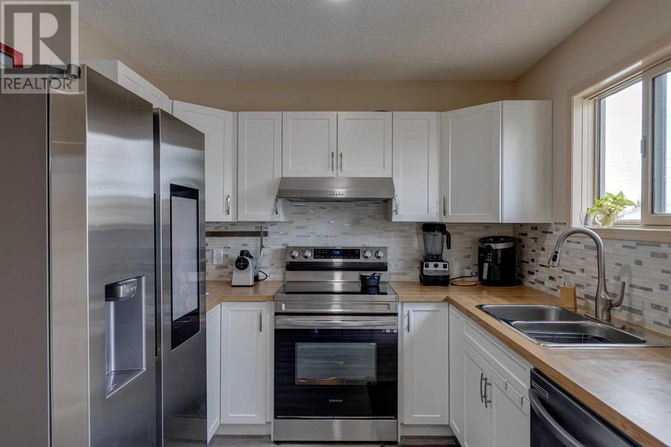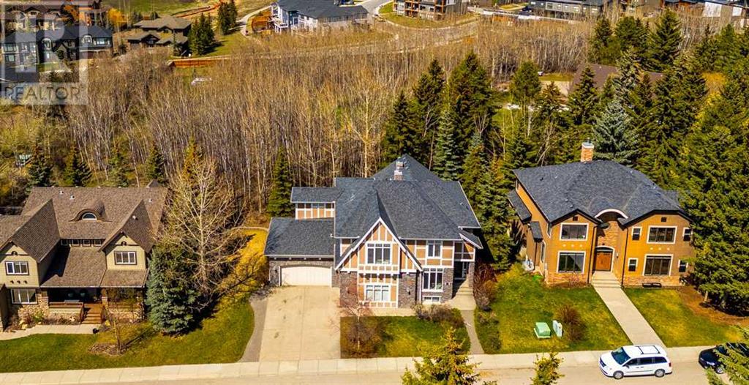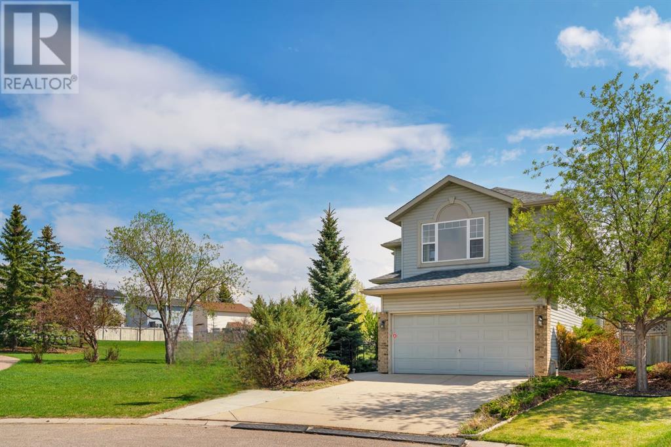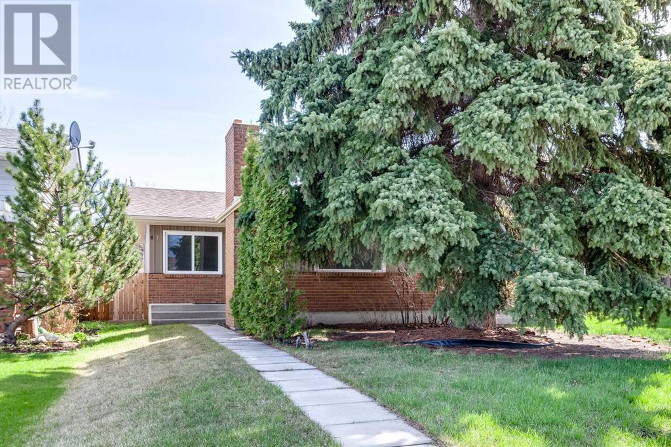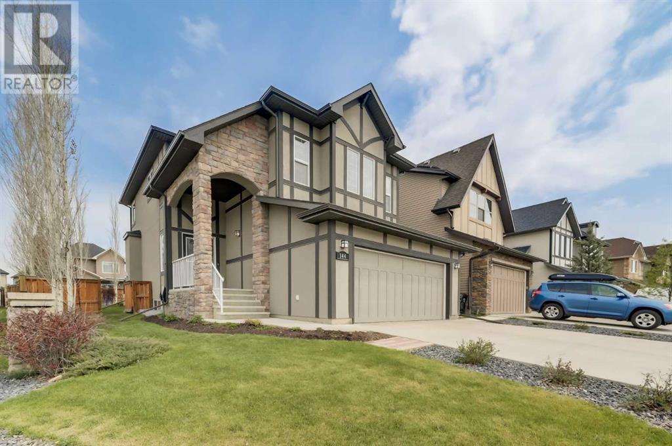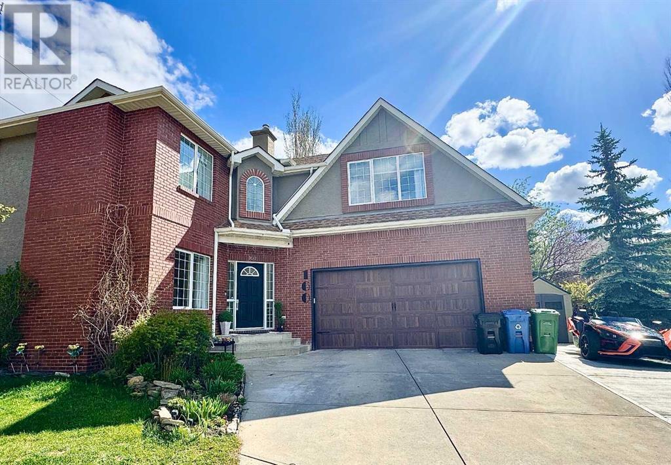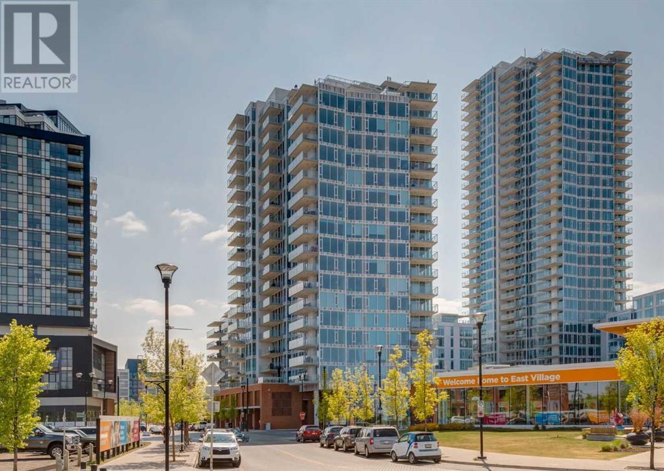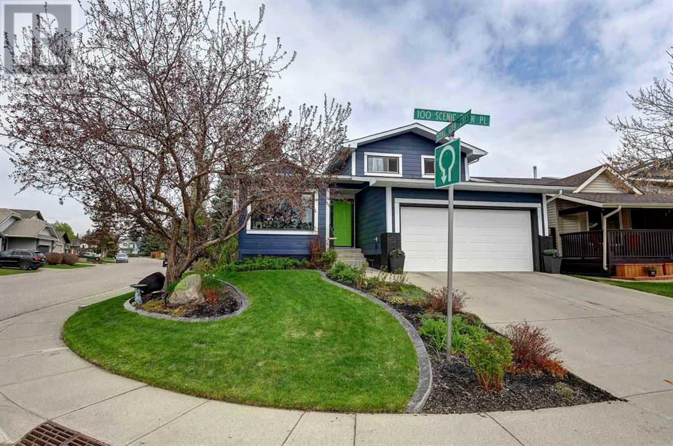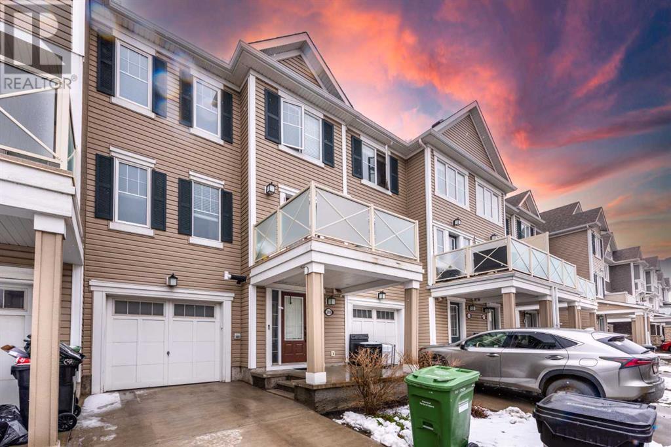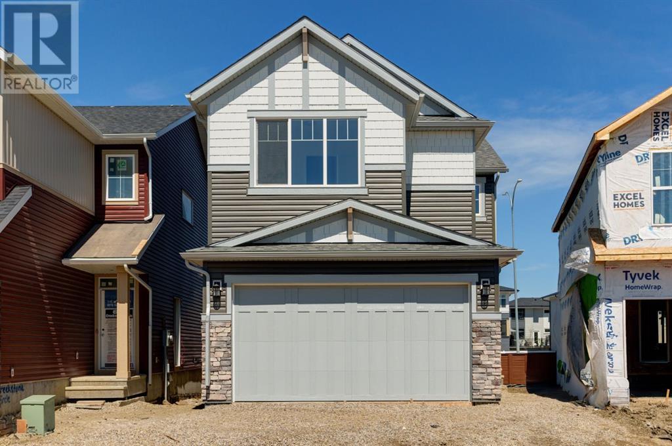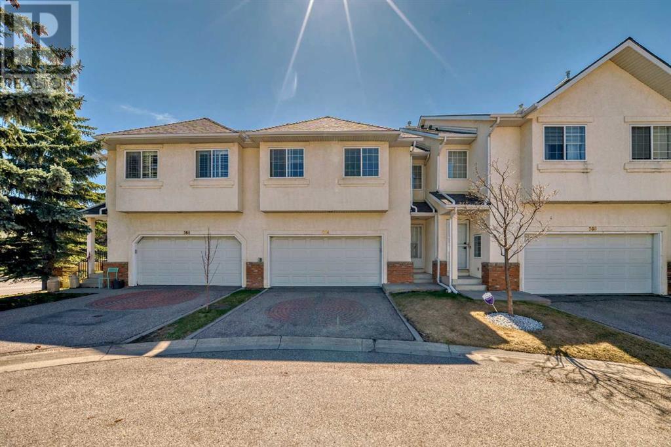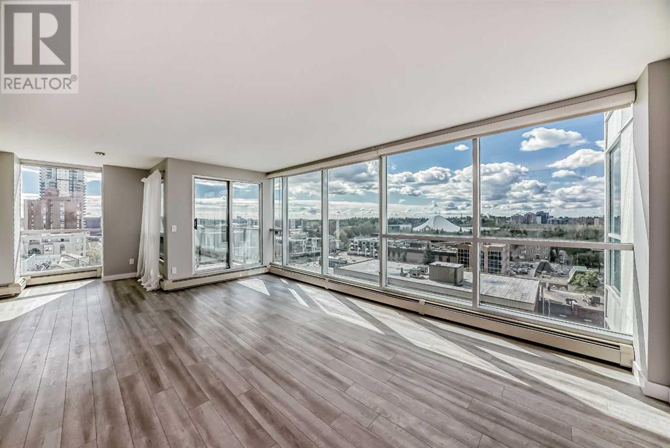Calgary Real Estate Agency
27 Abbeydale Villas Ne
Calgary, Alberta
Discover the charm of this recently renovated 2-bedroom, 2-bathroom townhouse in the convenient Abbeydale neighborhood. Perfect as a starter home or investment property, this 2-storey end unit boasts 1,098 sq ft of living space, with a full basement and ample natural light throughout.Step inside to find a generously sized living room and dining area, complemented by a cozy fireplace. The spacious kitchen features new cabinets, countertops, and upgraded stainless steel appliances, perfect for modern cooking. Enjoy outdoor living on the BBQ deck, accessible from the backyard.Upstairs, you'll find two comfortably sized bedrooms, offering plenty of space for relaxation. Recent upgrades include a new furnace and hot water tank, ensuring comfort and efficiency. With the added convenience of a parking stall right at the front, this residence is ideally situated near playgrounds, schools, and public transit, offering easy access to major roads. Downtown is just a ten-minute drive away.Make this charming townhouse your new home or investment in the thriving community of Abbeydale. (id:41531)
Exp Realty
8 Spring Willow Place Sw
Calgary, Alberta
This home is a true gem, blending the tranquility of country living with the convenience of city amenities. Ideal location, nestled in a quiet cul-de-sac backing onto a small urban forest, close to all the essentials like shopping, recreation, and top-notch schools. The interior boasts a spacious 3300+ sq ft, thoughtfully designed layout, with a home office, formal dining room, living room, a centerpiece double-sided fireplace and soaring vaulted ceilings create a dramatic yet cozy atmosphere. Your dream kitchen begins with high-end features such as full height Maple cabinets and doors, oversized island, granite countertops, and backsplash, a stainless steel appliance package includes a 36" 6 burner gas cooktop, range hood, built-in oven and microwave. Three bedrooms upstairs, one 4 pc bath plus an impressive 5 pc ensuite in your primary bedroom retreat. A family room and a den is perfect for extra study or spaces for entertaining or relaxation. Convenient laundry room completes this level. The fully finished basement consists of an additional bedroom and 3 pc bath, wet bar, and recreation room, plenty of space for everyone to spread out and enjoy. Stepping outside to your private fenced backyard, manicured landscaping and mature trees provide a serene backdrop for outdoor activities, whether it's relaxing on the upper deck or gathering on the lower patio. And with a super-sized triple garage, ample storage and workspace, this home truly has it all. (id:41531)
Exp Realty
271 Coventry Court Ne
Calgary, Alberta
Green Space Galore at 271 Coventry Ct NE! This fantastic corner pie lot family home is located on a quiet cul-de-sac street and features 3 bedrooms, 2.5 bathrooms, over 2351 sq ft of total living space plus a splendid southwest-facing backyard, which would easily be the envy of any outdoor enthusiast or nature lover. Upon entry, you are greeted with an exceptionally bright and open contemporary floor plan with a two-story foyer, living area with a soothing gas stone/reclaimed wood fireplace, accent lighting, rich tavern-like oak wood flooring, and a wall of windows spanning the back of the home, providing a fantastic feeling of space and tranquility. A patio door leads out to the gorgeous, huge, sunny south-facing pie-shaped rear yard, featuring a spectacular large deck with beautiful mature landscaping and seating to enjoy a quiet night or host your guests while you enjoy a nice BBQ evening. Out the back and front, you have beautiful landscaping + trees with views of the natural reserve, playground, and green space. Back inside, enjoy your chef’s kitchen offering upgraded stainless steel appliances, loads of gorgeous granite counter and cupboard space next to the large walk-in pantry, and the perfect dining room poised to host many dinner nights with friends + family, with splendid views of the sunny yard with BBQ access. The 2-piece powder room, main floor laundry/mudroom, and attached oversized double car garage complete the main level. On the upper floor, enjoy solid wood stairs leading to a spectacular upper floor flex space perfect for a studio or office with views out through the many windows, a mammoth master suite with a large window overlooking greenspace, walk-in closet, luxurious upgraded ensuite with comfort height vanity, separate shower enclosure, soaker tub, & storage! Down the hall are large second and third bedrooms and a clean 4-piece bath with modern fixtures. The lower basement offers exceptional rec room spaces perfect for a round of pool and N etflix movie nights, potential for a large gym area with the solid flooring provided, plenty of storage space, and a newer hot water tank! Opportunity knocks! Come enjoy the quiet setting, ample parking, minutes to shopping, schools, playgrounds, and great access routes. Walk to parks, athletic fields, and excellent access to the new ring road, close to major grocery stores and various other BIG BOX stores. If you are looking for an excellent home in the city with great square footage and a spacious bright feel, this is your next home! This home has a great mixture of pride in ownership and is close to all amenities! A fabulous home with the advantage of a showstopper location! A must-see and own, call today for your viewing! (id:41531)
Maxwell Capital Realty
47 Sunhurst Court Se
Calgary, Alberta
SUNDANCE BUNGALOW | COMPLETELY RENOVATED MAIN FLOOR | NEW WINDOWS & DOORS | BRAND NEW HOT WATER TANK | NEW FENCE | LAKE ACCESS | Here is your chance to secure a beautiful bungalow on a lovely Cul-de-sac in the highly sought after and family friendly community of Lake Sundance. This home offers a unique opportunity with a completely renovated main floor including flooring, kitchen, bathrooms, windows, doors, baseboards and trim! the main floor provides you with 3 large bedrooms including a primary bedroom with its own ensuite bathroom. The galley style kitchen offers bright and clean cabinetry with ample storage space and functional access to the dining area, huge living room and access to the backyard through the side entry door. The front living room is bathed in natural light thanks to two huge west facing picture windows and is flanked by a beautiful white brick fireplace perfect for a cozy feel and extra warmth when you need it. The basement of this home has been left unfinished and awaits your exciting plans for development and even includes a rough-in for a basement bathroom! You will love the size of the yard and enjoy the new perimeter fence built to accommodate 2 cars in the rear car port. There is ample space for adding your own double car garage! Another amazing perk to this home is that it has NEVER BEEN LIVED IN since the renovations in 2019! It will almost feel like moving into a new home in a well established area! This home is mere minutes from Lake Sundance and all of its amenities, nearby play field, schools, Fish Creek park and more! Visit the Lake Sundance website for more information about the fantastic amenities available! (id:41531)
RE/MAX First
144 Cranford Drive Se
Calgary, Alberta
This impeccably maintained home, showcasing pride of ownership, is a gem located on a large corner lot. This desirable location offers additional privacy and an abundance of natural sunlight, enhancing the home's bright and airy atmosphere. Upon entering, you'll be greeted by a spacious foyer, ideal for welcoming guests. The main floor boasts 9 ft ceilings and hardwood floors throughout, contributing to the home's elegant and inviting ambiance. The grand great room features a cozy gas fireplace surrounded by custom built-in shelving, creating a warm and welcoming space for relaxation and gatherings. The kitchen is a chef's dream, equipped with granite counter tops, a pantry, and a breakfast bar. The adjacent dining area provides easy access to the deck, making it perfect for barbecuing and entertaining. The maple-iron railing staircase leads to a bright and cheerful bonus room with additional custom built-in shelving, offering a versatile space for various activities.The master bedroom is a luxurious retreat, featuring an en-suite with two vanities, a soaker tub, a separate shower, and a walk-in closet with organizer shelving. This home is full of thoughtful upgrades, including air conditioning, newer upgraded kitchen appliances, an alarm system, window coverings, a huge maintenance-free deck, and an underground sprinkler system. The landscaping is beautifully done, with trees and flowers strategically planted to ensure privacy. The fully finished basement, professionally completed, adds even more living space. It includes laminate flooring throughout, 4th bedroom, a 3-piece bathroom, a wet bar, and an amazing entertaining space with a family room, making it perfect for hosting guests or enjoying family time. The over-sized garage is not only spacious but also highly functional, featuring additional floor-to-ceiling built-in shelving for all your storage needs. This home is an outstanding example of meticulous care and thoughtful design, making it an ideal choice f or those seeking comfort, luxury, and convenience in a beautiful setting. Conveniently located close to schools, shopping, parks, pathways and all amenities. (id:41531)
Real Estate Professionals Inc.
160 Strathridge Place W
Calgary, Alberta
Open House 4-7pm Thursday. This is a great family home on the westside of Strathcona Park. This exquisite property offers a perfect blend of elegance and and comfort. It boasts over 2800 sq ft above grade! 4 bedrooms up, and 6400 sq ft lot, a massive rear yard. As you step in an entrance way to greet your guests, a formal dining room , and spacious living area. You will love the great (or family) room on main floor. Check the photos you will see how great it is. 6 skylights, and leading to the rear deck and yard – WOW! On the main you will love the 9’ ceilings which is new done (level 5). New high end hardwoods floor. New dishwasher, gas stove and hood fan. Upstairs, the master suite will impress… under a vaulted ceiling with a 5pc en suite with new quartz countertops. There are three bedrooms up, each with walk-in closets, all well-sized. Basement features a hug bedroom, recreation room , bar and 4ps bathroom. This is a great location… a cul de sac, a short walk to Sobeys and three great schools - Dr Roberta Bondar, Olympic Heights and John Costello – a very desirable community in which to raise your family. Additional features here include central A/C , a HEATED GARAGE and additional laundry set in basement – NICE! This home has enjoyed a number of recent improvements and a loving touch. Call today to view! (id:41531)
Grand Realty
201, 519 Riverfront Avenue Se
Calgary, Alberta
Experience urban living at its finest in the heart of the East Village, nestled within Evolution! This exquisite 1 Bedroom, 1 Bathroom residence exudes contemporary elegance and offers unparalleled luxury living. Step into a world of sophistication as you enter this PRISTINE unit, featuring a SPRAWLING PATIO TERRACE spanning an impressive 450 SQUARE FEET - one of the largest in the building! The sleek and modern kitchen is a culinary enthusiast's dream, equipped with premium stainless steel appliances, opulent GRANITE countertops and a meticulously crafted designer backsplash. Fall in love with the STONE FEATURE WALL, a focal point of this incredible space. The expansive living and dining area seamlessly flows into the oversized patio through sliding glass doors, creating a beautiful indoor-outdoor living experience complete with gas BBQ hookup and water lines, perfect for alfresco dining and entertaining under the stars. Indulge in the ultimate relaxation within the luxurious bathroom, featuring IN-FLOOR HEATING and a newer upgraded shower glass door. The generously sized bedroom offers a spacious walk-in closet with custom BUILT-INS to keep you organized. The sleek and modern custom slat wall enhances the ambiance of the bedroom. Additional highlights of this remarkable residence include a full-size washer/dryer, CENTRAL AIR CONDITIONING, a secured storage locker and a PRIME PARKING STALL that offers extra space beside your vehicle. Wait until you see it! Enjoy an array of resort-style amenities at Evolution, including an elevated garden oasis, a sophisticated entertaining lounge, a state-of-the-art fitness center complete with steam room and sauna, and personalized CONCIERGE services + 24/7 security. Embrace the vibrant riverfront lifestyle with easy access to scenic walking paths, the bustling downtown core, eclectic dining destinations, and the convenience of the adjacent C-Train station, offering seamless connectivity to all that Calgary has to of fer. Discover the epitome of urban sophistication - downtown living redefined at Evolution ! This unit must be seen - it shows "like new" and rarely do these terrace units come available ! (id:41531)
RE/MAX First
163 Scenic Glen Place Nw
Calgary, Alberta
As you walk up to this updated corner lot home you will notice the love & care that this home & yard have experienced. Many upgrades throughout this one of kind home marrying design & function to create a uniquely styled home. The exterior of the home is clad in HardiePlank® lap siding & is as strong as it is beautiful. This corner lot provides incredible light making it a gardener’s paradise. The professionally landscaped yard is a showcase on the street with an irrigation system to keep your perennial garden & established trees thriving. The backyard is completely fenced with maintenance-free fencing. With two large spruce trees & the location of the lot, the backyard is a secluded oasis. Numerous ways to enjoy the great outdoors on the concrete patio or expansive 375 sq. ft. deck with a gas line encouraging casual BBQs ambiently surrounded by raised garden beds & soft lighting. As you enter the front door the dramatic vaulted ceiling leads you through the sunny front living room where stunning hardwood flooring spans the whole home. An open concept allows you to take in a dining area & see the beautiful newer kitchen & appliances that are sure to bring out your inner chef. The bayed window over the sink allows you to see the nature of your backyard plus provides a great space for an herb garden. An oversized island with an eating bar gives you the perfect space to entertain or enjoy a quiet dinner in. All of the windows in the space are large offering prime viewing of the quiet street, mature trees, flower gardens & all the birds. The cozy lower living room is a great space to enjoy a movie while in front of the gas fireplace. Custom built cabinetry has plenty of storage & display space. Rounding out the main floor is the laundry room with high capacity washer and dryer & extra storage & an elegant powder room that will surely delight your guests. On the upper level you will find 3 spacious bedrooms, all with ceiling fans & 1 with an ensuite. All 4 bathrooms have been updated with newer countertops, faucets, mirrors & tile. On all levels the lighting has been replaced with high-end LED fixtures illuminating how the home has been lovingly adorned with designer imported wallpaper. The finished basement is outfitted with Lamborghini branded wallpaper & dimmable sconce lighting making it the perfect place for a home theatre or a large office. There is also an additional bedroom with ensuite for guests to have privacy. You will also find a very large enclosed storage area with shelving to store away seasonal items. It’s not all just about the beauty of this home, but also the bones of your new home giving you peace of mind including the removal of all poly b plumbing, a newer water heater & recently inspected furnace. The dream garage has been painted to match the exterior of the home & features epoxy floors, a Wi-Fi opener & keypad, a fold-down workbench & newer LED lighting providing 16,000 lumens creating a practical yet beautiful extension of the home. (id:41531)
RE/MAX Real Estate (Central)
209 Cityscape Lane Ne
Calgary, Alberta
Cityscape is a family friendly community, this neighborhood offers the perfect blend of convenience and comfort. This stunning three story townhouse is located in Cityscape Lane, boasting a attached signal garage with tons of storage space and a huge driveway which can accommodate two cars easily. This modern condo also offers a laundry room and a mechanical room in the lower floor along side the garage. Main floor offers a bright open concept living room and dining room. Kitchen features cabinetry, stainless steel appliances, and a stylish island with lots of counter space, island seating allows you to enjoy your meals right in the heart of your home. Off the kitchen is a beautifull deck/balcony for entertaining and BBQ-ing. Lastly the half bathroom completing the main floor. In the uppper level you will find a large master bedroom which includes two side by side windows providing lots of natural lighting. Second bedroom also provides a open concept, with lastly, completing the upper level a 4pc large bathroom. This home is a walking distance to all kinds of amenities which is something considered to benefit a location, contribute to it's enjoyment, and thereby increasing it's value. A Great home for first time home buyers and small families. Please don't hesitate as this Listing will not stay long! (id:41531)
Urban-Realty.ca
688 Creekstone Circle Sw
Calgary, Alberta
The stunning Columbia model built by award-winning Brookfield Residential has been thoughtfully designed with an incredibly functional layout featuring an open concept main living space with main level bedroom and bathroom, expansive kitchen with oversized island and endless storage! At nearly 2,500 square feet of living space above grade, this property is perfect for those looking to upsize to a more comfortable size without compromising any features! This home features 5 bedrooms above grade with 3.5 bathrooms and a basement that had endless potential and its own side entrance with direct access. The two-tone kitchen features timeless white upper cabinets, warm grey lower cabinets, white quartz countertops, a suite of built-in appliances including chimney hood fan, gas cooktop, and a wall oven + microwave. The large main level living area has ample space for all of your furniture, includes a central dining area dividing the living room and kitchen. A main level bedroom has a wall of windows overlooking the backyard and a private 4 pc bathroom. A large walk-through pantry into the mud room off of the garage, walk-in front closet and a powder room with vanity cabinets complete the main level. The open iron spindle railing keeps the space feeling open and bright all day long! The upper level features a central bonus room that separates the primary bedroom from the secondary rooms. The primary bedroom is complete with a huge walk-in closet and private 5 pc ensuite that includes a large soaker tub, walk-in tiled shower, dual sinks and a private water closet. Three more bedrooms, a large main bathroom and oversized laundry room with working space complete the second level. The basement awaits the new owner's imagination and comes with 9' foundation walls with bathroom, laundry and sink rough-ins - making development so much easier and a bright and more open finished space. Located in the new community of Creekstone, this stunning new home is fully move-in ready - an op portunity that won't exist in the Calgary market for very long! Don't wait to build when you can have a beautiful new home today. (id:41531)
Charles
364 Prominence Heights Sw
Calgary, Alberta
Open House Wednesday 3-6 pm. Welcome to your new home in the highly sought-after neighborhood of Patterson. This classic condo offers over 1800+ sq ft of developed living space and breathtaking views of the Calgary skyline. Step inside and be greeted by an abundance of natural light streaming through the expansive windows and the soaring ceilings on the main floor. The open floor plan offers a spacious living area with large kitchen and island and adjacent dining room. Open living space offers a great space for friends and family gatherings or for quiet nights in to enjoy the cozy gas fireplace. Entertain or unwind in style on the large balcony, where panoramic views of Calgary skyline await. The upper floor offers two generously sized bedrooms with ample space and comfort. The master bedroom boasting a walk -in closet and private ensuite with shower and soaker tub. The main 4pc bathroom features laundry facilities, ensuring efficiency without compromising on elegance. For those seeking additional living space, the fully developed walk-out basement offers endless possibilities. Discover a third bedroom and full bath, ideal for guests or extended family members. The versatile family room invites you to tailor the space to suit your lifestyle. Convenience meets luxury with the double attached garage, providing secure parking and extra storage space for your belongings. Experience the epitome of refined living in this classic condo at Prominence Hills. Embrace the tranquility of Patterson's prestigious neighborhood while enjoying easy access to urban amenities, making every day a celebration of comfort and style. Schedule your viewing today and elevate your living experience to new heights. (id:41531)
Exp Realty
1104, 188 15 Avenue Sw
Calgary, Alberta
Welcome to this bright and spacious 2-bedroom condo nestled in the renowned Chocolate Building! Boasting 1138 square feet of living space, this unit offers 2 bedrooms, 2 full baths, and a host of modern amenities.Step into the newly renovated open kitchen, complete with sleek quartz countertops and stainless-steel appliances, perfect for culinary enthusiasts. The expansive living area is bathed in natural light from floor-to-ceiling windows, creating an inviting ambiance for relaxation or entertainment.The kitchen seamlessly flows into the living room, where a raised bar adds a touch of sophistication to your gatherings. Retreat to the oversized primary bedroom, featuring a walk-thru closet and a luxurious ensuite bath, providing a private oasis within your home.Located on the 11th floor, this corner unit boasts sunny south-facing views, offering picturesque vistas of the surrounding area. Residents will appreciate the convenience of a secure underground heated parkade, ensuring peace of mind for vehicle storage.Ideally situated close to downtown, this condo offers easy access to a myriad of amenities and attractions. Explore the vibrant dining scene along famous 1st Street, or embark on leisurely strolls through nearby parks and green spaces.Don't miss out on the opportunity to call this remarkable condo your new home sweet home. Schedule your showing today and experience urban living at its finest! (id:41531)
RE/MAX Realty Professionals
