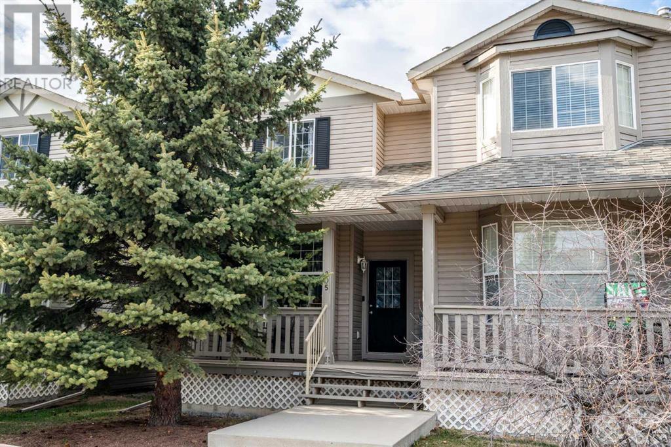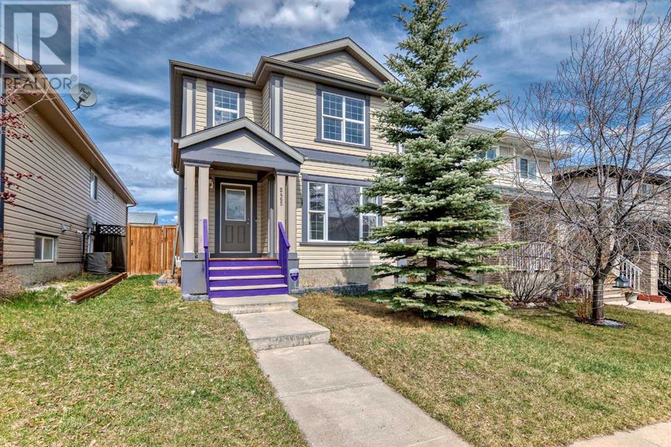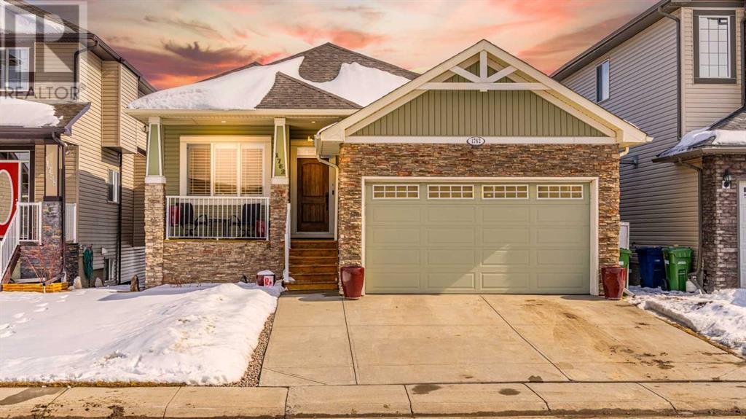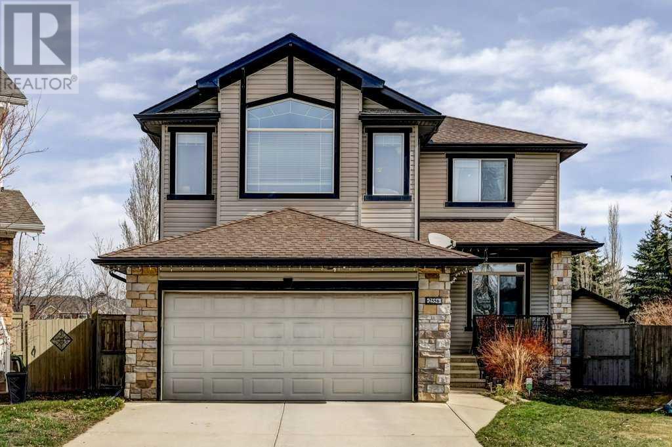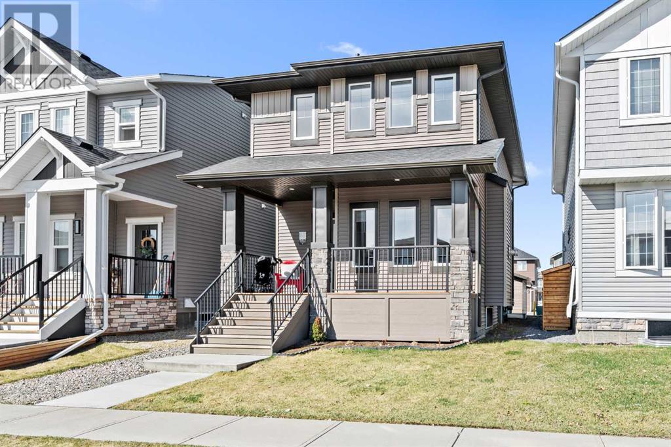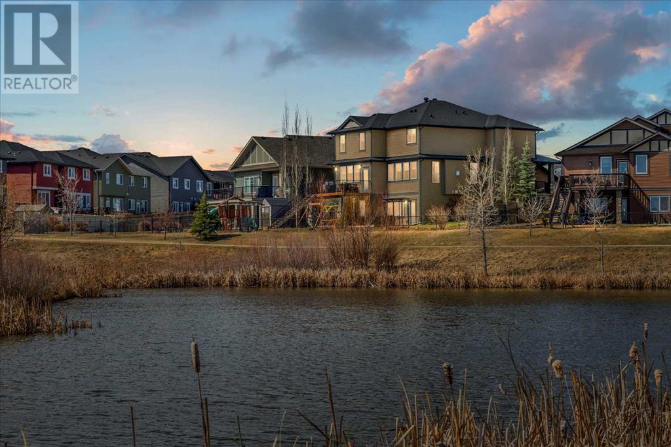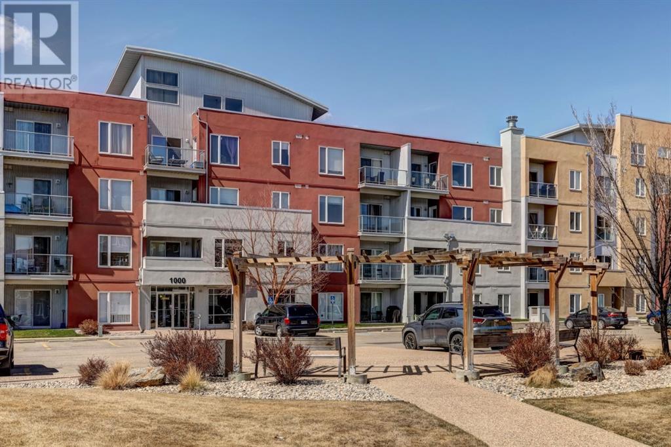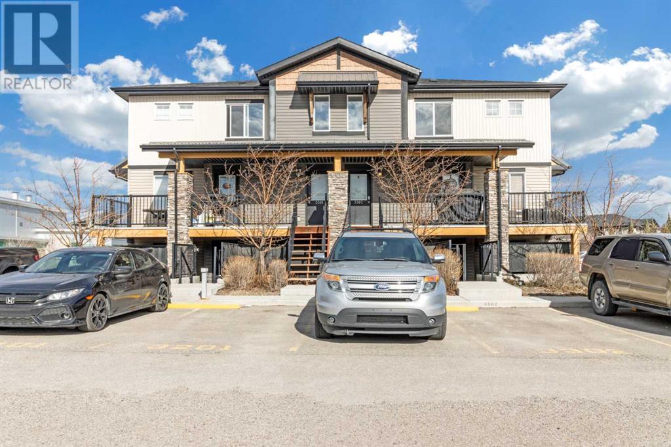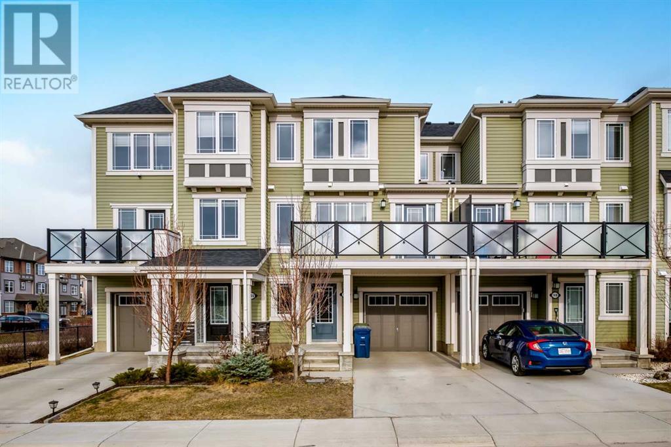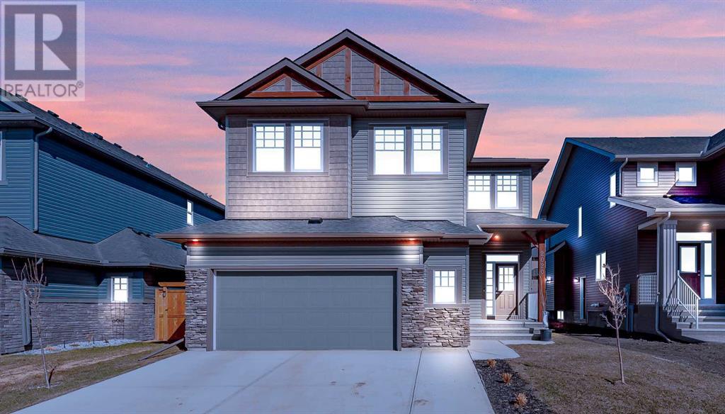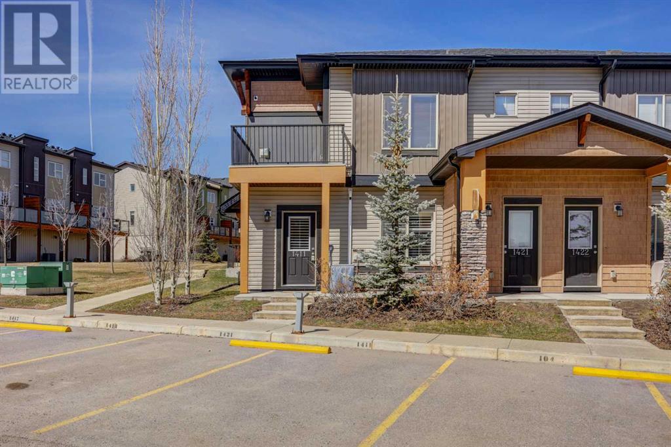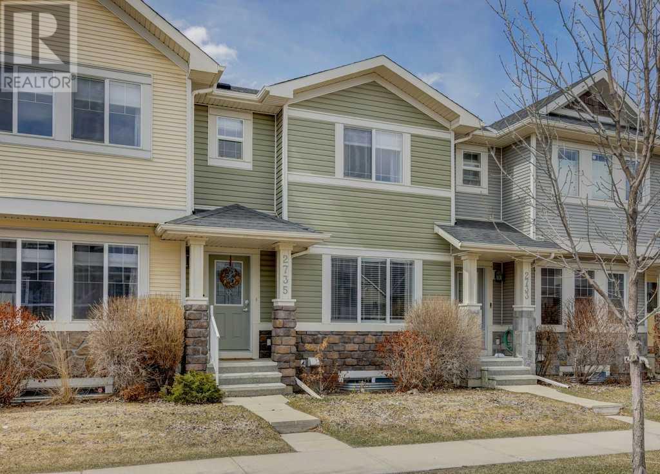Calgary Real Estate Agency
805, 2001 Luxstone Boulevard Sw
Airdrie, Alberta
This charming 3-bedroom home, fully renovated to contemporary standards, is a gem nestled within a well-run complex. Boasting a prime location close to amenities, it offers convenience and comfort for its occupants. With tenants already in place until May 2026, this property presents an enticing investment opportunity, providing a steady income stream while ensuring a hassle-free ownership experience. Whether you're seeking a lucrative addition to your investment portfolio or a cozy residence with the benefits of modern living, this home ticks all the boxes. This unit was renovated in 2022, new hot water tank was installed 2022 by current owners. Be sure to check out the VIRTUAL TOUR LINK for hi-tech interactive floor plans/hi-def photos/virtual tours where you can take a "walk" throughout all rooms of the property. (id:41531)
Real Estate Professionals Inc.
2465 Sagewood Crescent Sw
Airdrie, Alberta
Discover the epitome of family living in this charming 4-bedroom home (3 up and one down, with its own ensuite) nestled within a vibrant community. With spacious interiors, and ample outdoor space (including a 14’4” x 12’2” DECK, and FIREPIT) this home offers the perfect blend of comfort and convenience for your growing family. The main floor features a large eat in kitchen with UPGRADED appliances and plenty of natural light, cozy living room and powder room. Upstairs, you will find 3 large sized bedrooms (the primary features its own WALK IN closet), and secondary 4-piece bathroom. The downstairs has been recently professionally developed with a family room, bedroom and luxurious ensuite bathroom. Recent upgrades to the home include, new carpeting, upgraded R50 insulation in the attic, and newer appliances. This property also features a rear detached garage (19’3” X 21’3”), and storage area for all your toys. (id:41531)
RE/MAX Rocky View Real Estate
1762 Baywater Street Sw
Airdrie, Alberta
Imagine a home where luxury meets tranquility, where every morning welcomes you with radiant sunbeams and every evening bids goodbye with scenic water views. Welcome to your rare find in the heart of Bayside… An immaculate, fully finished walkout bungalow, backing onto the canal and facing a lush green space. A home that's not just a place to live, but a sanctuary. Step inside over 2700 square feet of elegance, where soaring ceilings grace the main level, complemented by a wall of windows that flood your living space with natural light and frame the breathtaking water views. The heart of this home, a chef's kitchen, boasts an open plan, plenty of cupboard and counter space, and a massive island - perfect for gathering around stories and good food. Unwind by the warmth of your gas fireplace or step out onto your upper deck, capturing the essence of the canal's peaceful flow. This is serenity, redefined. Indulge in the privacy of your luxurious master suite, complete with a full 5-piece en-suite and a generous walk-in closet, a personal retreat designed for comfort and elegance. The second bedroom seamlessly transforms into a main floor den, library, or office, adapting to your every need with grace and versatility. With a double attached heated garage, this home extends its warm embrace to your cherished vehicles. Descend to the walkout basement, revealing two more generous bedrooms, an awesome rec room with a wet bar - the ideal space for entertainment and relaxation. Step outside to your covered patio, leading to a professionally landscaped yard with a concrete pad, storage shed, and an irrigation system, ensuring every inch of your outdoor space is as immaculate as the interior. Located in an unrivaled spot, steps away from a majestic walking bridge, ensuring a mature landscape in an extremely quiet locale. With walking distance to schools, parks, paths, and amenities, your new home promises a life where balance is not a concept, but a daily reality. Don't just dr eam of a perfect home - live it. In this competitive market, this opportunity is as rare as it is captivating. Act now and secure your piece of paradise. Inquire today and take the first step towards a life well-lived. Your dream home awaits. (id:41531)
Real Broker
2556 Coopers Circle Sw
Airdrie, Alberta
Searching for the perfect home that is like no other? This FULLY FINISHED & beautifully UPGRADED 4 Bed + 3.5 Bathroom home boasts over 3,200 sqft of open-concept living space, on a MASSIVE 785m PIE Lot, DOUBLE ATTACHED GARAGE, within the highly desirable neighborhood of Coopers Crossing. Step inside from the large covered Front Porch to 9’ ceilings in the Foyer, Durable LAMINATE floors flow throughout, into a versatile Front Formal Dining Room/Den w/ a big SOUTH FACING WINDOW. This GOURMET KITCHEN is a show-stopper... Stunning cabinets are highlighted by the dual-tone massive EAT-UP Island and expansive GRANITE COUNTERS, a tiled backsplash makes for easy clean-up, SS appliances include a GAS STOVE, and last but not least - a WALK-THRU BUTLERs PANTRY!! Just off the Kitchen is a large Dining Nook encased in windows that overlooks the backyard and steps out onto the deck. A GAS FIREPLACE w/ stone detail and a dark contrasting wood mantle create ultimate cozy vibes in the Living Room. This main floor floods with natural sunlight through all the big windows, and also hosts a 2-pc Powder Room w/ a stone feature wall & your O/S MAIN FLOOR LAUNDRY Room. VAULTED CEILINGS and an eye-catching OS window welcome you into the Bonus Room, another perfect hang-out spot. This impressive Primary Suite has HARDWOOD FLOORS, a WALK-IN CLOSET, and a gorgeous tiled 5-pc Ensuite w/ DUAL VANITIES separated by a CORNER SOAKING TUB beneath the window, and a large WALK-IN shower. 2 more spacious Bedrooms and a shared 4-pc Bathroom complete the upper-level. You’re going to fall in love with this Basement… equipped w/ rich laminate flooring, recessed lighting, a spacious Rec Room, an incredible WET BAR setup w/ GRANITE counters & loads of cupboard space, a GIANT 4th Bedroom, modern 3-pc Bathroom, and still tons of storage. Just when you think it doesn’t get any better than this, you step outside into the backyard, and WOW! Absolutely huge, boasting a grand deck w/ a gas line for the BBQ & a jaw- dropping GAZEBO w/ closing windows that hosts the HOT TUB “as is”, a fire pit area, GREENHOUSE, and unlimited additional space for your lawns & gardens. This house and location are unparalleled, offering ALL THE BELLS & WHISTLES, just steps to the picturesque walking paths and many local schools & amenities. This is one you must see to properly appreciate, don’t miss your chance!! (id:41531)
RE/MAX First
224 Ravenstern Crescent Se
Airdrie, Alberta
***OPEN HOUSE SATURDAY 04/27 & SUNDAY 04/28 FROM 2 PM TO 4 PM*** Welcome to 224 Ravenstern Crescent SE in Airdrie, nestled within the prestigious community of Ravenswood. Perfectly positioned with easy access to Deerfoot Trail and Yankee Valley Blvd, this home offers convenience to shopping centers, restaurants, and amenities.Ideal for families, two schools, École des Hautes-Plaines/Airdrie Francophone School and Heloise Lorimer School are within walking distance. If indoor swimming is a favorite activity, Genesis Place is a mere 5-minute drive away, offering a variety of fitness classes for all ages.Step into this stunning residence boasting 3 bedrooms, 2 and a half baths, and over 1445 sq.ft of deluxe living space. The open-concept layout invites you into a gourmet kitchen featuring a quartz island and countertops, perfect for entertaining.A double detached garage, a fully landscaped yard with a deck and railing, and a charming front porch make outdoor living a delight. Laundry convenience is elevated with a second-floor location. The unfinished basement presents an opportunity for customization to suit your needs.Upgrades abound throughout the home, including stainless steel appliances, hardwood flooring, tiled floors, and rough-in plumbing in the basement.Outside, discover walking paths and playgrounds woven throughout the community, providing endless opportunities for outdoor recreation and family fun.Don't miss out on the chance to make this beautiful home yours. Call your favorite real estate agent today to schedule your private showing! (id:41531)
Exp Realty
25 Kingsbridge Place Se
Airdrie, Alberta
Welcome to 25 Kinsbridge Place SE, nestled in a tranquil cul-de-sac in Airdrie. With over 3800sqft of living space, this expansive residence offers the perfect blend of natural beauty and modern comfort. Step inside where you'll be greeted by a fine curved staircase that leads through every level of this home. Backing onto walking paths and the Waterfront Park Fountain, this property offers natural beauty and modern comfort. Additional photos available on the attached link. The heart of the home, the chef-ready kitchen, boasts a striking waterfall counter with a built in butcher block and sink that comfortably seats four. Enjoy cooking with the CornuFe 44 Dual Fuel Range and hood cover. The kitchen also features butcher block counters, a ceramic farmer's sink, and a tiled backsplash. A separate herb fridge and wine and beverage fridge add a touch of luxury to the culinary space.As you prepare meals, take in the warmth of the living room's fireplace, with built-in shelving and TV area. Also look over to the family eating area and notice the views of the water feature, creating an ambiance for every meal. Ceiling-high white cabinets ensure ample storage space, while remaining easy to maintain.Before you head to the 23'5" x 25'4" double car garage, note the mudroom, complete with built-in seating, upper cabinets, lower drawers, and hooks for coats. The nearby two-piece bath adds convenience to your daily routine.Venture upstairs to discover a spacious bonus room with a built-in wall feature, perfect for relaxation or entertainment. The upper level also hosts three bedrooms, including two generous children's bedrooms with a shared three-piece bath. The primary bedroom impresses with a luxurious five-piece ensuite, featuring a separate shower and soaker bath, along with a large walk-in closet with built-in drawers. A convenient walkthrough laundry room and newer carpeting completes the upper level.The walkout basement boasts an illegal suite, offering versatility a nd functionality. A cozy fireplace divides the bedroom and kitchen area, while a separate laundry room and four-piece bathroom ensure comfort and convenience. Large windows brighten the space, providing views of the landscaped backyard and expansive patio looking out at the fountain area.The lower kitchen features an island with seating, offering ample room for dining. Barn door-style doors add character to both the living room and bedroom, creating an open and inviting atmosphere. Additionally, the living room in the suite can be easily converted into a fifth bedroom, providing flexibility to accommodate varying needs. Outside, a pergola welcomes you to the pathways, while playsets and a shed offer additional recreational options for the whole family.Bright and airy on every floor, this home boasts large windows that invite natural light to illuminate every corner. Experience the perfect blend of elegance and functionality this home offers. (id:41531)
Greater Calgary Real Estate
1116, 604 East Lake Boulevard Ne
Airdrie, Alberta
HOME SWEET HOME! Bask in contemporary, maintenance free living situated in desirable East Lake in Airdrie steps from Genesis Place Recreation Centre and East Lake Pond with its many walking paths and playgrounds. This stunning, UPDATED main floor condo offers 2 bedrooms plus a den, 2 bathrooms, 831 SQFT of stylish, wonderfully maintained living space, in-suite laundry and a PARKING STALL (#224). Heading inside you will instantly notice the luxury vinyl plank flooring and the seamless, bright open concept layout. The gourmet kitchen boasts an island with a raised eating bar with UPDATED QUARTZ COUNTERS and ample cabinet space. Next to the kitchen is a formal dining area with a spacious living room flooded in natural sunlight. Completing the unit is the magnificent master retreat with a large walk-through closet and lavish 4 piece ensuite bathroom and SLIDING DOORS to the generous patio where you can enjoy your peaceful green space, 2nd generous sized bedroom, a den, 4 piece bathroom and in-suite laundry closet with additional storage space. Additional standout features include blackout blinds throughout along with UV reflected film on all windows, a private patio with access to a green space in a PET FRIENDLY complex (with board approval), 1 parking stall and visitor parking. Ideally located close to all major amenities including the Genesis Recreation Centre with swim pools, gyms, racquet courts and more, the legacy loop walking trails around East Lake Pond, schools, restaurants, shopping, public transit and much more. Don’t miss out on this desirable opportunity for home buyers and investors alike. MUST SEE! Book your private viewing today! (id:41531)
Century 21 Bamber Realty Ltd.
3302, 2781 Chinook Winds Drive Sw
Airdrie, Alberta
A spacious 2 bedroom, 2 bathroom, open concept, top floor, corner unit condo property with 2 parking stalls, in Prairie Springs is ready for a new owner! As you enter, there is a large living room space with bright wrap around windows to allow the south and west facing sun come in. From there the living room flows into the kitchen and eating area. You will enjoy the granite counter tops in the kitchen, on the island and throughout the unit as well as the stylish vinyl plank flooring. Just off the living room, there is one good sized bedroom, and down the hall, a 4 piece bathroom, plus the primary bedroom with a large en-suite bathroom, which leads to the walk in closet. Also included, in-suite laundry, plus 2 parking stalls with visitor parking nearby. Right next door, Prairie Springs Park with ball diamonds, a skate park, and walking paths. Book your showing today! (id:41531)
Cir Realty
144 Windford Grove Sw
Airdrie, Alberta
NO CONDO FEES! GET READY TO MOVE RIGHT IN to this BRIGHT, WELL MAINTAINED 3 BEDROOM TOWNHOUSE with OVERSIZED SINGLE ATTACHED GARAGE located in the community of WINDSONG in AIRDRIE. RECENT RENOVATIONS include NEW FLOORING on entry and MAIN levels, NEW DISHWASHER, NEW DRYWALL, CEILINGS, LIGHT FIXTURES, BASEBOARDS, CASINGS, AND TOE KICKS. The main living level features an OPEN CONCEPT LIVING ROOM with LARGE WINDOWS and KITCHEN complete with STAINLESS STEEL APPLIANCES, AMPLE CUPBOARD SPACE, QUARTZ COUNTERTOPS, beautiful TILE BACKSPLASH, and STYLISH RANGE HOOD. Enjoy entertaining or just relax and watch the sunset on the LARGE, WEST facing balcony! GREAT LOCATION! Your kids can play at the park across the street in this quiet neighborhood. Laundry is conveniently located on the main floor landing. Upstairs is a good sized primary bedroom along with 2 additional bedrooms, and full 4 piece bathroom. The OVERSIZED GARAGE gives you plenty of room to park and still have extra space for storage. Windsong is conveniently located in South West Airdrie with easy access to exit the city on 8th Street (Range Road 11) to Balzac, Highway 2, and Cross Iron Mall. (id:41531)
Cir Realty
2020 Ravensdun Crescent Se
Airdrie, Alberta
This hidden gem features 4 WELL-SIZED BEDROOMS and a BRIGHT BONUS ROOM, making it one of the community's LARGEST and MOST EXPANSIVE HOMES! Additionally, it boasts an OVERSIZED LOT AND A HUGE GARAGE, adding to its allure and functionality. Situated in the desirable community of Ravenswood in Airdrie, this exceptional home has been designed with elegance, comfort, and style in mind. Distinctive features include an OPEN FLOOR PLAN, HIGH CEILINGS, luxury vinyl plank & ceramic tile flooring, a gorgeous kitchen, QUARTZ COUNTERS, and a walk-through pantry. The living room offers a cozy retreat, complete with an ELECTRIC FIREPLACE, perfect for entertaining or relaxing with loved ones. Upstairs, there are four great-sized bedrooms, a laundry room, main bathroom, and a bonus room. EXTRA-LARGE PRIMARY SUITE with an impressive ensuite featuring a relaxing soaker tub, separate shower, and double vanity. Outside, the backyard boasts a large DECK. The property also includes a back alley, offering the possibility of RV PARKING or ADDITIONAL PARKING as needed. Situated within WALKING DISTANCE to the local K-8 elementary school and the K-12 Francophone school, this home is perfect for families. Additionally, it is conveniently located across the street from a park with a hill for sledding and provides easy access to pathways leading to other PARKS AND PLAYGROUNDS. This stunning residence offers a perfect blend of modern features and comfortable living spaces. Don't miss out on the opportunity to make this your new home. Contact your Realtor today to arrange a viewing! (id:41531)
Town Residential
1411, 2461 Baysprings Link Sw
Airdrie, Alberta
This is a wonderful main floor, corner unit that is vacant and move in ready! The whole place has just been painted and professionally cleaned, and is waiting for you to call it home. The front door opens into an open concept living room & kitchen area with a breakfast bar. The kitchen has stainless steel appliances including stove with ceramic cooktop, microwave hood fan, dishwasher, fridge, pantry, subway tile backsplash and quartz countertops and topped off with espresso cabinetry. The corner unit is beautifully bright and airy, with 2 good sized bedrooms and a 4 piece bathroom and separate laundry room with Whirlpool stacking washer and dryer. The front porch is a perfect place to put your BBQ, and your parking stall is right outside your door, with lots of visitor parking steps away. If you are commuting into Calgary everyday it is a straight shot down Yankee Valley Rd to Hwy 2. And to top it off, there is Central Air Conditioning! With Condo fee’s only $343 a month, this is a great home for a first time buyer or someone who is downsizing and looking for a “lock it and leave it” lifestyle! (id:41531)
Cir Realty
2735 Kings Heights Gate Se
Airdrie, Alberta
Your search is finally over, welcome HOME! Nestled within the sought-after community of Kings Heights near an abundance of amenities, this modern 4 Bedroom + 3.5 Bath Townhome is FULLY FINISHED w/ a WALK-OUT Basement, and a DOUBLE DETACHED GARAGE! Step inside a spacious Foyer w/ rich HARDWOOD flooring that flows into a versatile Front Office or formal Dining Room w/ a large east-facing window to flood the space with sunshine. The Kitchen boasts white cabinetry, GRANITE COUNTERS, newer STAINLESS APPLIANCES, a tiled backsplash, upgraded lighting above the massive eat-up Island, AND a coveted CORNER PANTRY! Perfect for entertaining, the Kitchen overlooks a cozy Living Room that steps out onto a WEST FACING BALCONY!! Also on this main level is a 2-pc Powder Room and organized closet for additional storage. Upstairs is an impressive Primary Suite w/ a huge WALK-IN CLOSET and 4-pc Ensuite hosting a soaker tub. The 2nd & 3rd Bedrooms are conveniently located down the hall past the UPPER LEVEL LAUNDRY and shared 4-pc Bathroom, both w/ ample closet space & bright windows. You’ll be in awe over the professionally finished Basement, boasting high ceilings, durable VINYL PLANK flooring w/ IN FLOOR HEAT, recessed lighting, and a stunning WET BAR equipped w/ concrete counters, loads of cupboard space, a sink & mini fridge. There’s also a beautiful built-in work from home space, another generous sized Bedroom w/ a WALK-IN CLOSET, a modern 4-pc Bathroom, and loads of additional storage - all stepping out into the backyard. Outside is a fantastic WEST-FACING and very private backyard, FULLY FENCED w/ a covered lower patio, low maintenance landscaping, alley access from the double detached garage, and even a mature tree to offer shade! It gets better, this home is also equipped w/ central vac, a high efficiency furnace, LED lights, and hot water on-demand. This perfectly-equipped townhome is a MUST SEE… Don’t miss the opportunity, book your private viewing today! (id:41531)
RE/MAX First
