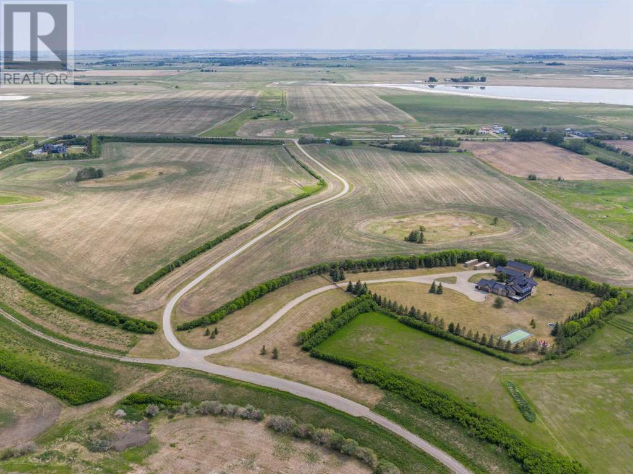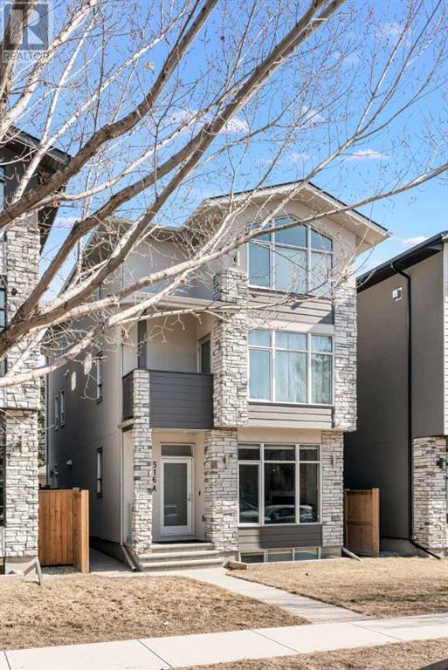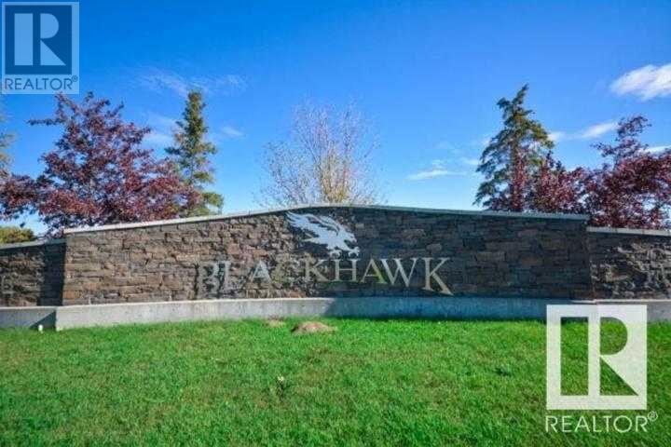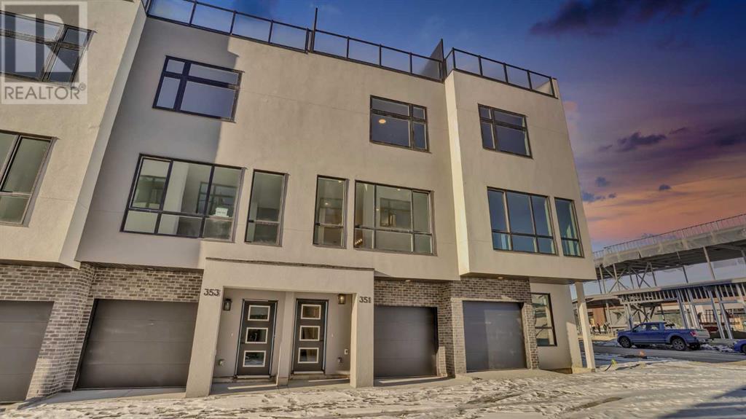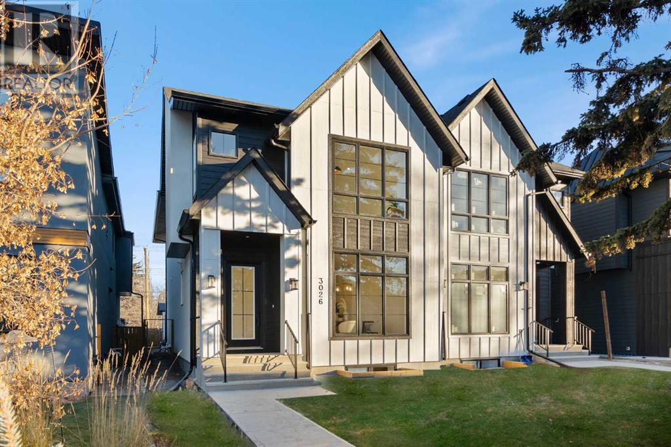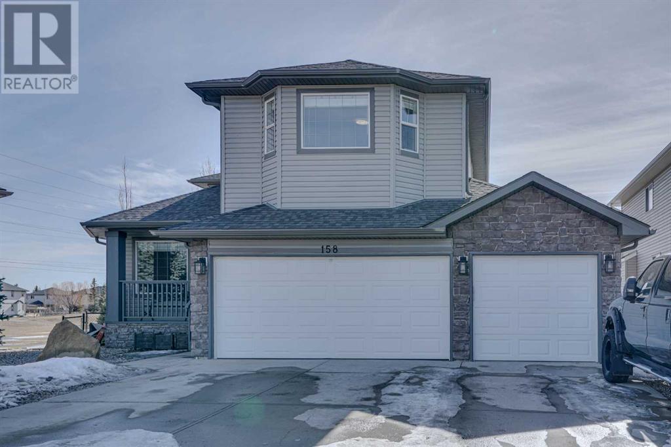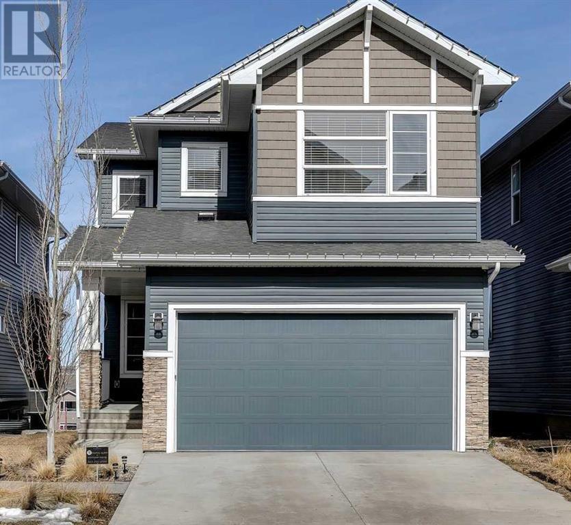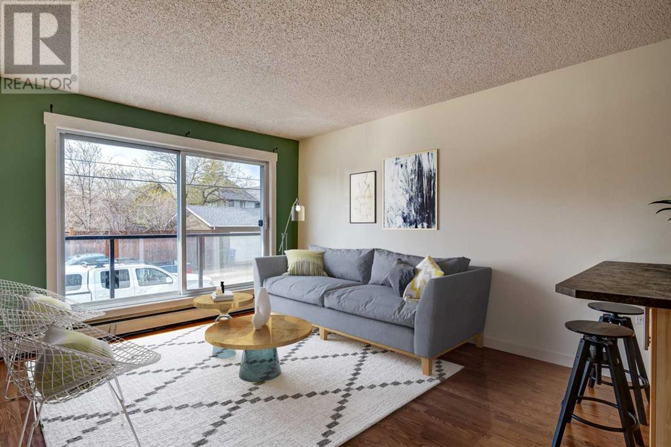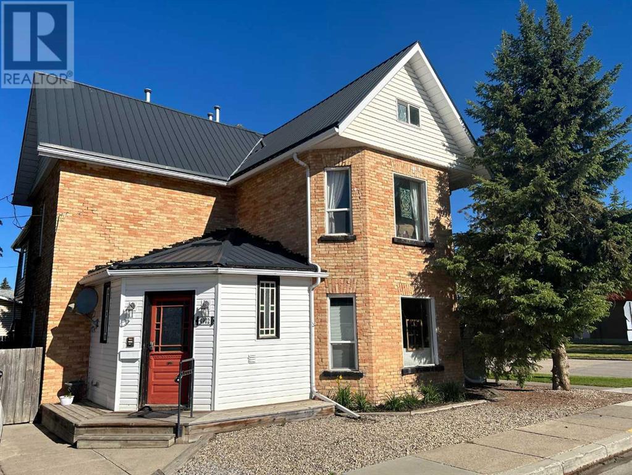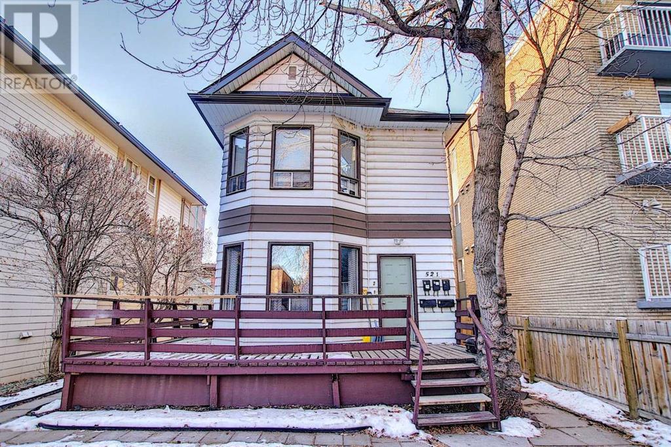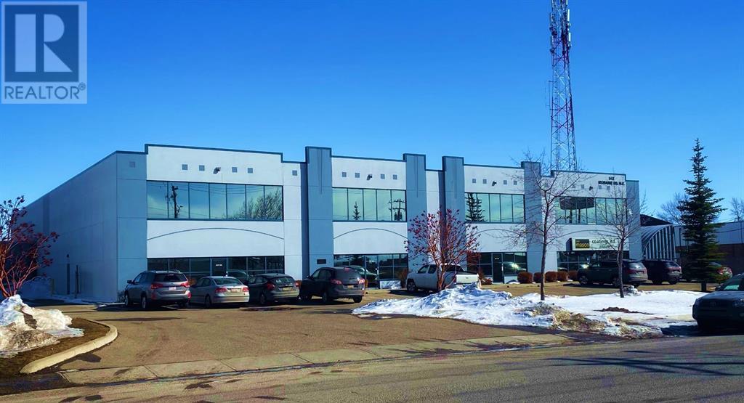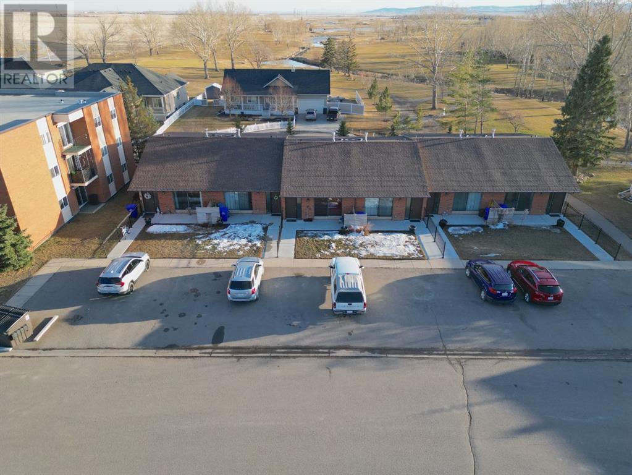Calgary Real Estate Agency
235103 Rr 283
Rural Rocky View County, Alberta
This SUPERB 155 acre PROPERTY has a TON to offer - the LONG - TERM Investment potential is CLEAR! Currently zoned Ag-General but w/DEVELOPMENT going on all around us + being PART of the "JANET AREA STRUCTURE PLAN" (ASP) Development Area, this could be the OPPORTUNITY of a LIFETIME for someone w/VISION, plus 150 acres have been Seeded in Barley, as an Income Property while the Investment Grows. Incredible 1 + 1/2 Storey HOME has over 5077 Sq. Ft. of DEVELOPED Living Space that begins w/a SPACIOUS open floor plan, ILLEGAL SUITE, w/WALK OUT BASEMENT, 2 CAR Garage, plus GREAT Landscaping + TIMELESS Curb appeal, IMPRESSIVE Entrance into the OPEN main Living area w/HIGH Ceilings, MASSIVE Living room is MADE for ENTERTAINING + is centered around the FIREPLACE (+ has 'backyard' access), adjoining Kitchen w/TIERED Island incl: BREAKFAST Bar, + Matching appliances, plus Dining area w/Entrance to the Incredible SCREENED in SUNROOM overlooking the PRIVATE YARD. MUD ROOM area features large Storage area w/Built-Ins, Laundry room, half bath, + Shower area to HOSE OFF. Office nook w/BOOKCASES. UPSTAIRS is the Spacious Master bedroom w/5 pc EN-SUITE incl: SOAKER tub, Walk-In-Closet, + BALCONY. There are 2 more BEDROOMS w/WALK-IN CLOSETS, + BIG (SHARED) 4 pc Bath on the MAIN FLOOR. The Basement is ROOMY to accommodate the SETUP you need, including REC ROOM, USEFUL 2nd Kitchen, 4th Bedroom, TONS of Storage/Cold Storage, plus WALKOUT access OUTSIDE. 2 LARGE OUTBUILDINGS which will CERTAINLY Be USEFUL for OWNING an acreage, plus all this LAND that has many purposes, plus a SECURE Electric Gate. A Sport Court-59'0" X 30'0", + Fire Pit-20'0" X 20'0" in the back. The AREA opposite the Canal is going to be DEVELOPED as Industrial, + this property falls into 'LONG TERM DEVELOPMENT', which will be a mix of Industrial + Commercial (as per the RVC Janet ASP). PLUS, excellent location Close to the CANAL, + SUPER QUICK drive to Chestermere or CALGARY so you don't need to give up CITY AMENITIES. Questions on the Janet ASP or the LONG TERM Value; call your Agent for a package!!! Excellent OPPORTUNITY KNOCKS + they don't come up OFTEN!!! (id:41531)
RE/MAX House Of Real Estate
516a 9 Street Ne
Calgary, Alberta
Luxurious 3-storey inner-city detached home in the highly desirable neighbourhood of Bridgeland! 3,600 sq. ft. of developed space has been expertly designed with light, wood and glass to create an extremely functional space. The main floor with 9’ ceilings and gleaming hardwood floors is illuminated by a plethora of natural light and key feature lighting in all the right areas for visual impact. Central air conditioning ensures your comfort in any season. A feature wall with a linear gas fireplace in the living room is a striking focal point creating a casually elegant atmosphere. Culinary adventures are inspired in the sleek and modern, gourmet kitchen featuring stainless steel appliances including a gas stove, full-height cabinets plus an entire wall of pantry built-ins, quartz countertops and a peninsula breakfast bar. Dramatic floor-to-ceiling windows/patio doors in the dining room showcase backyard views while entertaining or enjoying family meals. A handy powder room and built-in mudroom storage area complete this level. The second level is home to dual primary suites each with large walk-in closets and lavish 5-piece ensuites for ultimate privacy and luxury! Conveniently laundry with a sink and storage is also on this level. Gather around the second fireplace in the vaulted bonus room on the upper level and reconnect or unwind in this bright and airy space. A wet bar makes grabbing a snack or refilling your drink a breeze. A third bedroom with grand vaulted ceilings and another stylish bathroom is also on this level. That same hardwood, glass railed and wood beamed staircase leads to the finished basement with even more versatile space to fit your lifestyle. A second wet bar in the spacious rec room is fantastic for casual entertaining and busy families to come together over movies and games nights. A 4th bedroom and another full bathroom add to your convenience. The backyard nestled behind the double detached garage will be your favourite warm-weather desti nation for barbequing or relaxing on the private patio. Incredibly located mere steps to the quaint shops, award-winning restaurants and charming cafes throughout trendy Bridgeland. An easy bike or walk takes you to the LRT Station, downtown, the East Village, the tranquil river pathways and much more! Schools and several parks including the always popular Murdoch Park are also within walking distance as are the summer farmer’s market and the countless additional amenities You simply won’t find a better inner-city location! EV charger in garage! (id:41531)
RE/MAX Realty Professionals
56 25527 Twp Rd 511a
Rural Parkland County, Alberta
Discover the perfect blank canvas for your dream home at 56 25527 Twp Rd 511a, nestled in the serene landscape of Spruce Grove, AB. Priced at an attractive $299,999, this vacant property offers an unparalleled opportunity to build a custom home tailored to your unique lifestyle and preferences. Imagine waking up to the tranquil beauty of rolling Albertan hills, surrounded by luscious trees, each day. This property is perfectly situated to offer you the best of nature and convenience. Located under ten minutes from Edmonton and just over twenty minutes from the West Edmonton Mall, you have easy access to city amenities while enjoying the peace of rural living. Golf enthusiasts will delight in the proximity to the Edmonton Petroleum Golf & Country Club and Blackhawk Golf Club, both less than a five-minute drive away. For those who love the outdoors, the nearby Bunch Berry Meadows Conservation Area offers stunning walking trails through superb nature, promising countless weekends filled with adventure and relaxation. With the freedom to choose your own builder, this property presents a rare chance to bring your vision to life in a location that offers both natural beauty and connectivity. Don’t miss out on the opportunity to create your perfect home in this idyllic setting. (id:41531)
Coldwell Banker Mountain Central
353, 265 Sage Hill Rise Nw
Calgary, Alberta
Beautiful, High end town home in sage hill with ROOF TOP PATIO. This unit has 9 foot ceiling on all levels, Stucco and stone exteriors, Black cladding huge windows. The ground floor has one bedroom with a full Bath and single car garage with the separate entrance. Main floor has a good size living, dining room, Kitchen, a walk in Pantry and a half bath. Upstairs has 2 bedrooms with 2 attached bathrooms and a laundry. Master bathroom has 2 sinks and a custom standing shower. This unit is over 15 feet wide and fully upgraded with Pot lights, black hardware, “comfort height” vanities, 3 and a half bath and the list goes on. This complex is built on a 16 Acres site that has 100,00 sq ft of commercial plaza and 5 minutes walk to Wal-Mart , 24000 sq ft of medical building and all kind of shopping with in the complex. Realtor is related to the seller. (id:41531)
RE/MAX House Of Real Estate
3028 27 Street Sw
Calgary, Alberta
HIGH END FINISHES | WEST EXPOSURE | GLASS FEATURE WALL | VAULTED PRIMARY SUITE | SECONDARY BEDROOMS WITH TRAY CEILINGS | WALK-IN CLOSETS IN ALL BEDROOMS | HOME GYM | BUILT-IN WORK SPACE | Welcome to true luxury, inner-city living, where your home encompasses the best of both worlds – a house you’re proud to call home, and a community that receives you with open arms. Situated in the heart of KILLARNEY, a lively & active neighbourhood with mature trees and contemporary infills, with an active community association with a garden and many fun classes and activities to join! The convenience doesn’t end there – every inch of this floorplan has been thoughtfully designed for your family. The open-concept main floor features a chef's inspired kitchen with ceiling-height custom cabinetry, a modern tile backsplash, designer pendant lights, & a vast waterfall island with ample bar seating, plus built-in feature lighting in the shelves for a truly contemporary aesthetic. Nicely finishing the kitchen is the upgraded stainless steel appliance package, which includes a double wide Full Fridge/Full Freezer, gas cooktop w/ custom hood fan, built-in wall oven, microwave, & dishwasher. The spacious living room centres on a stunning gas fireplace with custom tile, wood mantle, and built in storage. The large dining room offers oversized windows, allowing lots of natural light into the home, and the front foyer and back mudroom both host built-in closets and the rear has direct access to the elegant 2-pc powder room with stunning skirted quartz sink. A full-height glass wall takes you upstairs, where you're greeted with hardwood floors, and the elegant primary suite showcases a soaring vaulted ceiling, oversized windows, and a spacious walk-in closet w/ built-in shelving. The spa-inspired ensuite is stylishly finished with heated tile floors, quartz countertops, dual under-mount sinks, a stand-alone soaker tub, and a stunning glass shower with rain shower and handheld shower heads. Two additional bedrooms each feature walk-in closets and soaring TRAY ceilings and share use of the 4-pc main bath w/ tub/shower combo w/ full-height tile surround. A built-in workstation is perfectly situated outside the secondary bedrooms and is perfect for a home office or homework station! There’s also a lovely laundry room w/ upper and lower cabinetry, quartz counter, and tile flooring. Downstairs, the fully developed basement has upgraded carpet w/ 8lb underlay, a large fourth/guest bedroom w/ built-in desk, and a spacious rec room with a full wet bar. Rare for many homes, this level also features a fully loaded home gym area with sport flooring! Killarney offers your family a vibrant lifestyle while still showcasing a touch of quiet suburban appeal. Shopping, restaurants, and recreation are all within easy reach – Marda Loop is only a 5-minute drive away, and downtown is easily accessible via Bow Trail or Westbrook LRT. Move in today and start enjoying this stunning home and 10/10 location! (id:41531)
RE/MAX House Of Real Estate
158 West Creek Springs
Chestermere, Alberta
IMMACULATE HOME WITH TRIPLE ATTACHED GARAGE, WALK OUT BASEMENT FULLY DEVELOPED, BACKING ONTO A CREEK, CENTRAL AIR CONDITIONING SYSTEM, THE SPACIOUS MAIN FLOOR BOASTS A LIVING ROOM AND DINING ROOM COMBINATION, AN OFFICE/ DEN, SEPERATE FAMILY ROOM, NICE KITCHEN WITH SPACIOUS NOOK, ,GAS FIREPLACE IN FAMILY ROOOM, OPEN TO BELOW /VAULTED CEILINGS IN LIVING ROOM AREA, LARGE DECK, UPPER LEVEL HAS 4 VERY GOOD SIZE BEDROOMS, 4 TH BIG BEDROOM WAS A BONUS ROOM WHICH HAS BEEN CONVERTED INTO BEDROOM, BASEMENT IS WALK OUT AND FULLY DEVELOPED WITH REC ROOM, ELECTRIC FIRE PLACE, BEDROOM AND FULL BATHROOM, LAUNDRY ROOM IS IN BASEMENT WITH ITS OWN SINK. HOWEVER THE FITTINGS REMAIN ON MAIN LEVEL IN THE MUD ROOM AS WELL . TRIPLE GARAGE IS HEATED. THE BACKYARD IS SPECTACULAR AND THIS HOUSE IS A MUST SEE! (id:41531)
Maxwell Capital Realty
419 Rivercrest Boulevard
Cochrane, Alberta
Gorgeous modern former show-home with builder upgrades and amazing views!This exquisite residence boasts tasteful and modern designer finishes throughout, complemented by upgraded lighting fixtures, window coverings, and feature walls. The main floor offers a convenient den/office, perfect for those who work remotely, while the functional chef's kitchen features a gas range cooktop, stainless steel appliances, and a walk-in pantry. Step onto the adjacent deck from the dining area to enjoy meals and entertain guests while soaking in the breathtaking valley views. Upstairs, the luxurious master suite impresses with beautiful finishes, leading to an amazing en-suite bathroom, including double vanities, separate tub and shower, and a walk-in closet. Two more well-proportioned bedrooms upstairs offer additional comfort. A spacious bonus room and a practical laundry room add to the home's functionality and complete the upper floor. With an unfinished basement providing ample storage space, this home caters to practical needs. Conveniently located in the new Rivercrest community in Cochrane, with easy access to major highways, this home offers a perfect blend of tranquility and connectivity, allowing residents to enjoy the natural beauty of the area while staying close to urban amenities and recreational opportunities. Book your showing today! (id:41531)
Nineteen 88 Real Estate
10, 1717 Westmount Road Nw
Calgary, Alberta
Attention Investors!!! This prime opportunity steps away from the vibrant Kensington community offers exceptional value. Nestled in the prestigious Hillhurst/Kensington area, this one-bedroom condo provides a taste of millionaire living, rubbing elbows with hockey players and local celebrities. Recently renovated, this unit boasts upgraded flooring, paint, doors and lighting, catering perfectly to the dynamic lifestyle of young professionals and active couples. Enjoy cozy evenings on the couch or outdoor adventures by the river, with smart modification maximizing space efficiency and ample storage. Benefit from convenient amenities including parking, coin-operated laundry, and proximity to parks, transit, dining and entertainment. Just a 10-minute drive to key destinations like Foothills Hospital, Children's Hospital, University of Calgary, and more, this location offers the best of urban living and convenience. (id:41531)
Century 21 Bravo Realty
4902 51 Avenue
Olds, Alberta
Discover an exceptional investment opportunity with this downtown triplex, with revenue potential. Comprising three legal suites, this property boasts versatility and convenience. The first main floor legal suite features two bedrooms, a 4-piece bath, a cozy living room, and kitchen, with a private entrance to the backyard. The second, main floor legal suite offers one bedroom, a 4-piece bath, an updated kitchen, and a living room. With its own private entrance to a charming deck. Shared laundry facilities on the main floor provide practicality. The third legal suite, which is the entire second floor, presents three bedrooms plus a bonus room with a walk-in closet, a spacious kitchen, a large living room, and a 4-piece bath. The property is complete with a beautiful fenced backyard and three dedicated parking spots. Perfectly situated downtown, close to shopping and restaurants, this triplex is an enticing investment opportunity. Come explore the potential of this income-generating property firsthand. (id:41531)
Cir Realty
521 22 Avenue Sw
Calgary, Alberta
Prime Investment Opportunity with a 6.68% Cap Rate in the Mission / Cliff Bungalow District of Central SW Calgary - Moments from Starbucks and the Dynamic 4th Street Scene!Seize the chance to own a remarkable investment on a prime 37'x120' lot within Calgary's coveted Mission district. This well-maintained 5-plex, standing proudly on a scenic, tree-lined street, blends the vibrancy of urban living with the enchanting allure of its early 1900s origins. Skillfully converted into five illegal suites (four 1-bedroom and one 2-bedroom), this two-story building captivates with each unit's unique character, enhanced by modern amenities including a complete set of appliances (five refrigerators, five stoves, one dishwasher, and one combination washer/dryer, two washers & 1 dryer). Units #1, 3, 4, and 5 are being sold fully furnished, included in the sale price - you are ready for business!Recent renovations underscore the property’s commitment to quality and comfort, with new shingles installed in 2021 and the bathrooms in suites #1 and #2 completely remodeled in 2022, offering a contemporary living experience.Strategically situated, the property grants unbeatable access to the lively corridors of 17th Avenue and 4th Street SW, renowned for their rich assortment of dining, nightlife, and boutique shopping. It's a haven for those who thrive on an active lifestyle, with the MNP Community & Sport Centre and picturesque bike paths along the Elbow River just a stone's throw away. The convenience of biking or taking transit to downtown Calgary adds to this investment's allure.This investment shines with a robust 6.68% cap rate, underlining its status as a high-performing asset. Four of the five illegal suites have been operating as lucrative Airbnb short-term rentals, a testament to their consistent demand and the property's income-generating prowess. Currently, only 1 is operating as an AirBnB with the balance on long-term leases. In addition, four parking spaces at the rear enhance its attractiveness and functionality. Whether your goal is to bolster your rental portfolio with a property boasting a solid revenue history and recent upgrades or to explore future development possibilities on this versatile lot — be it constructing your dream home or a new multifamily unit — this opportunity is ripe with potential. Invest in a locale that offers both growth and a lifestyle that's hard to match. (id:41531)
Exp Realty
512 Moraine Road Ne
Calgary, Alberta
Attractive industrial building with great city and mountain views. Centrally located just off Barlow Trail, and blocks from Memorial Drive NE. Professionally developed office space, and clean warehouse bays. Constructed in 2004 with new pre-cast concrete. Radiant heating in warehouse, plus a total of 2 drains and 2 sumps. Designed to accommodate 4 separate bays. Currently demised into 2 Bays or 14,250 SqFt, (currently available) and 7,000 SqFt (leased with income of $70,000 per year with steps). The 14,250 SqFt has approximately 10 offices, boardrooms, kitchen, and washrooms, plus an office and washroom with shower in warehouse.Professionally developed 2nd floor office with the 7,000 SqFt bay. Storage mezzanine in the larger bay has potential for future development. 15 parking stalls at the front of the building plus room for at least 16 additional stalls at rear of building or yard storage. One block off Barlow Trail, with quick access to Memorial Drive and Deerfoot Trail, minutes to DT Calgary, 15 minutes to the International Airport. (id:41531)
RE/MAX Complete Realty
13 Chinook Crescent W
Claresholm, Alberta
Investors check this out! Massive potential with this one! This 6 unit row/ townhouse is located in the Town of Claresholm close to the Hospital and Doctor's clinic and backs onto the Claresholm golf course. With plenty of walking paths, there are tons of outdoor areas to enjoy. Each unit is a front/ back split with a total of 1144 sq/ft on all three levels. Each unit has 4 bedrooms, 1.5 bathrooms and the property has had many renovations and upgrades over the years. Five of the units are fully rented and the last unit has been left vacant for showings. Each unit has its own title and are individually metered for utilities. The process for turning these units into a condo has begun if the new owners wanted to convert they could. The units are currently being rented to primarily seniors. (id:41531)
RE/MAX Complete Realty
