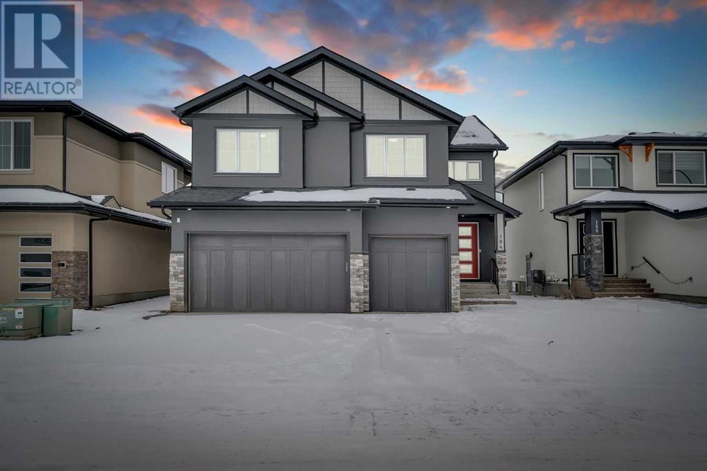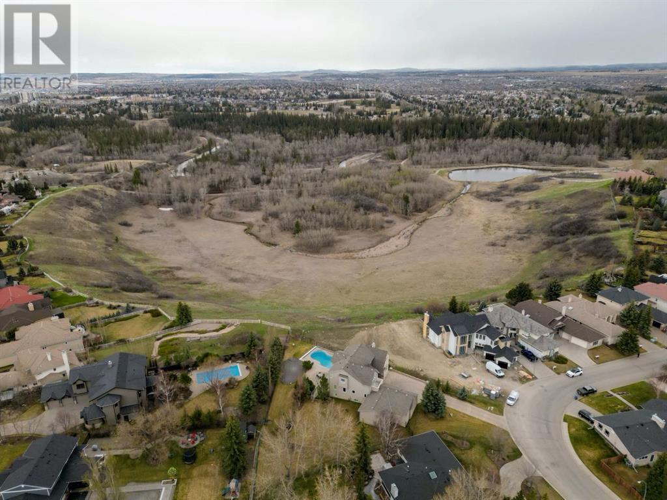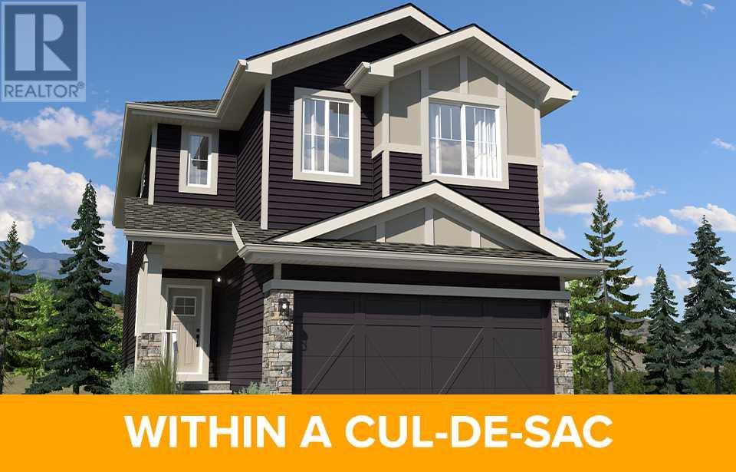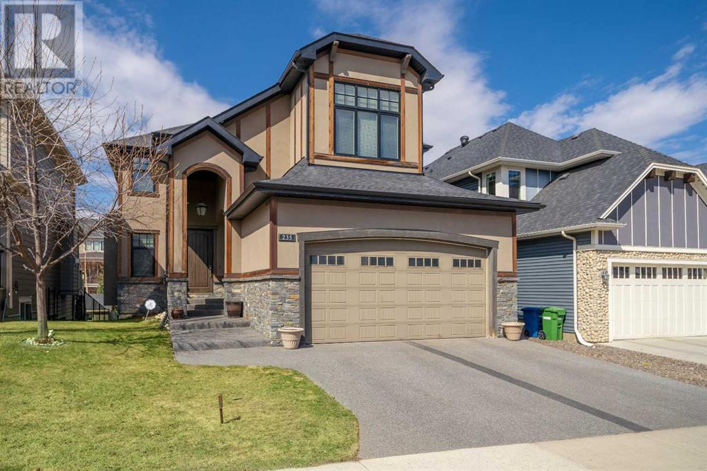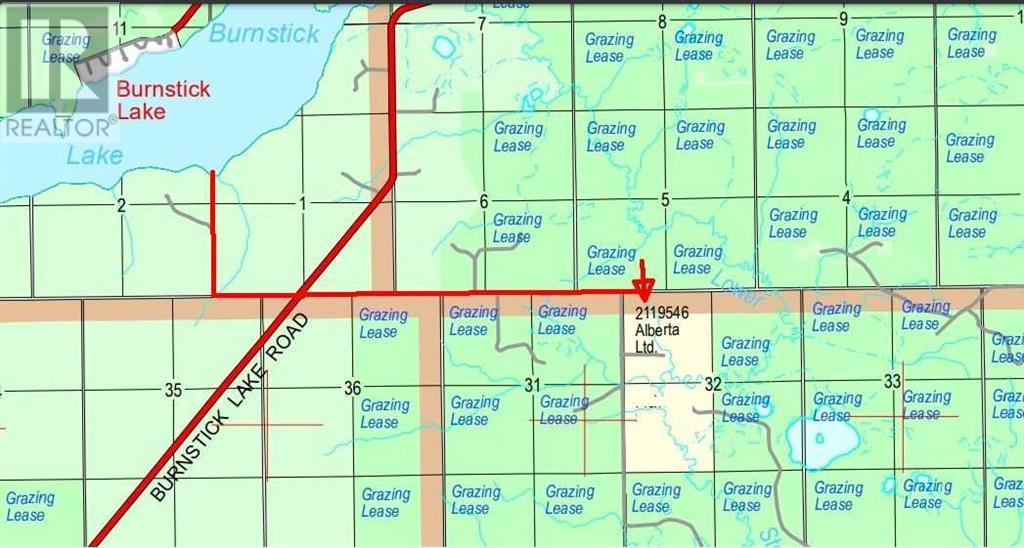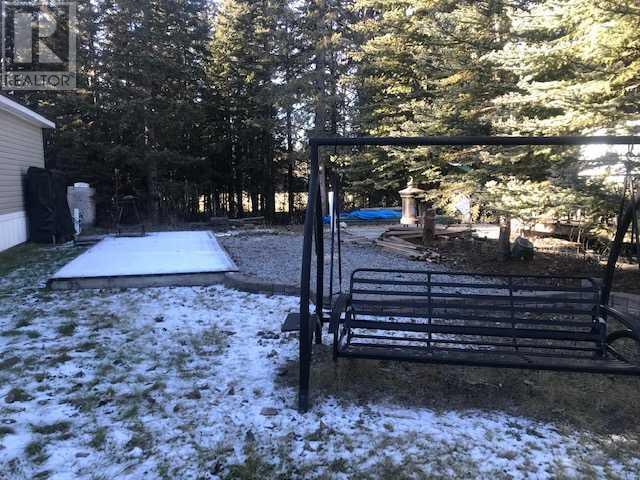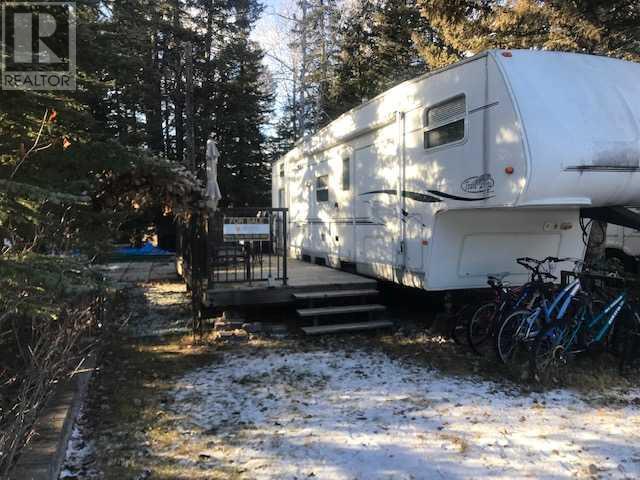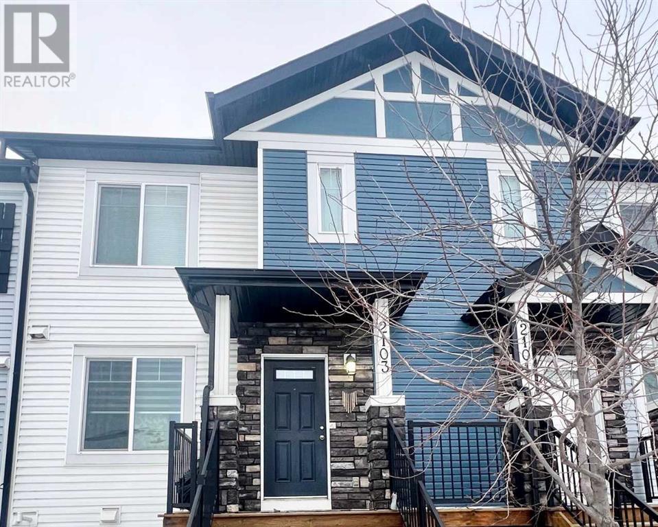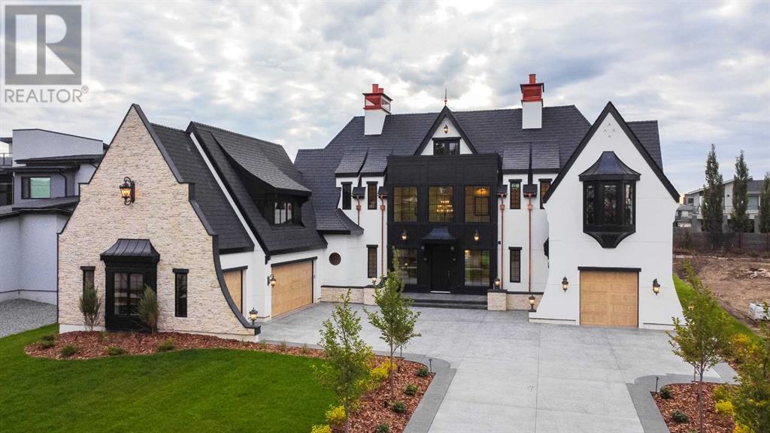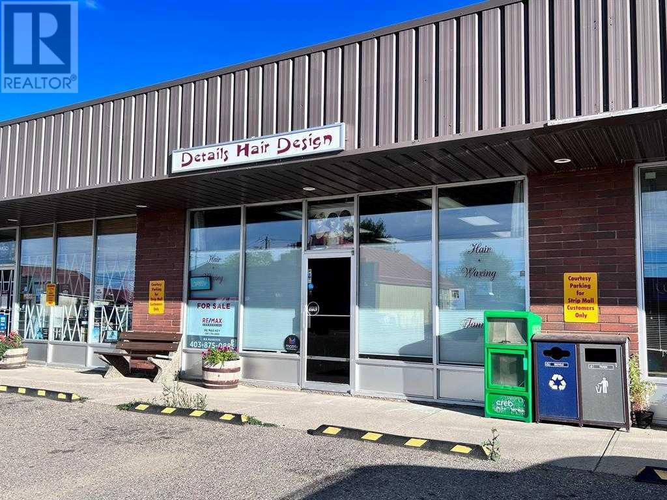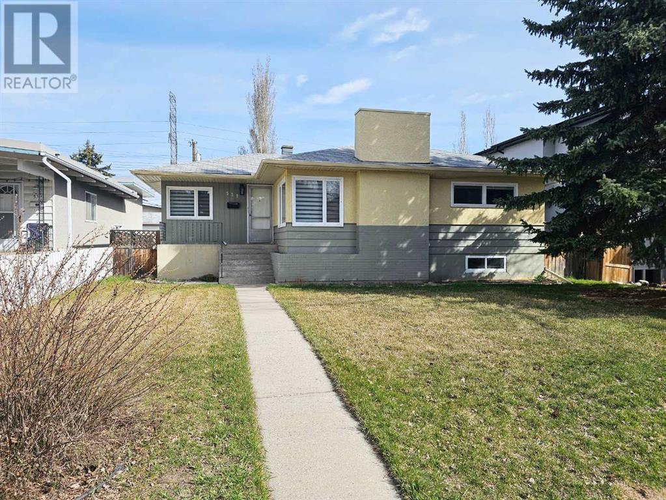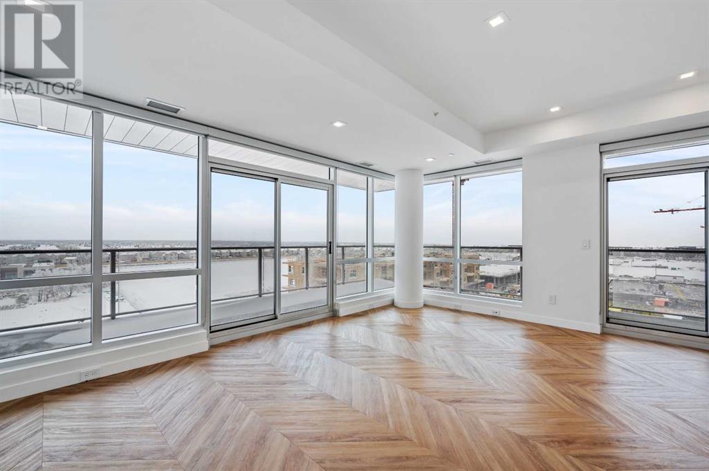Calgary Real Estate Agency
184 Sandpiper Landing W
Chestermere, Alberta
A Modern Masterpiece designed by one of the Custom builder ONE WORD…WOW! That’s what you'll say once you walk into this fully upgraded, 2023 Brand new TRIPLE CAR GARAGE home BACKING TO GREEN PARK. Chestermere LAKE living is perfect for those who love to have Bicycle pathways, water activities and nature living right at the doorstep. This house has total 3128 sq.ft living space Backing to Green park. Boasting high ceilings and open to above living space at its finest, this 4 Bedroom + Office, Family room and 4 Bath. The main floor showcases an open floor plan with large foyer, built in office centre, huge mudroom, walk-through SPICE KITCHEN, pantry with build-ins, LVP flooring, 9’ ceilings. The Kitchen is stunning with its TRENDY modern design, stainless-steel appliances, rangehood with custom millwork design, custom pullout cabinets with waste/recycling racks, massive island, gas cook top and so much more. The flow into the expansive dining area and living area. The best part…enjoy gorgeous Views to the park from living room. You can not miss natural sunlight through you ENLARGED WINDOWS. Heading up to the 2nd level, you’ll be pleased to find an expansive 2 primary suite with 5pc ensuite and WIC. Down the hall is a large laundry room, beautiful 4pc bath and 3 additional bedrooms. Walk down the hall a little further and you’ll find the spacious bonus room, perfect for movie nights or a place to hide all the toys. Lastly, the final level makes this home just a bit more. The basement is unfinished with separate side entrance and awaiting your creative ideas. Other highlights include integrated smart lighting, extended 7 year envelope warranty, BBQ outlet at back deck and the list goes on… The difference is all in the details…the sellers were meticulous about this build and any new owner will appreciate all the thoughtfulness that went into this build, not to mention all the upgrades. This home is just steps away from the popular Chestermere Lake, schools, shopping and many more! Luxury living. Please view 3D tour and call NOW before is to late! (id:41531)
RE/MAX Irealty Innovations
12808 Canso Crescent Sw
Calgary, Alberta
Rare opportunity to own a BRAND NEW luxurious designer home in Canyon Meadows Estates slated for completion for May 2024. An exquisite residence nestled atop the ridge, commanding breathtaking views of Fish Creek Park. This stunning home is the apex of luxury living designed with exceptional and sophisticated taste that will be sure to leave a lasting impression. One of the most anticipated homes to come to market this executive home stands out from all the rest and offers an amazing location, over 4,800 square feet of total living space, 4 bedrooms, 4.5 bathrooms, a fully finished walk-out basement, an oversized south facing estate pie lot, mammoth TRIPLE car garage that was designed to be lift ready for the car aficionado giving total space for up to four cars! This residence with a modern Hardie + stone exterior and thoughtful, open concept layout is one-of-a-kind. The main floor with large windows, engineered hardwood floors welcomes you into an open concept living space with vaulted ceilings in the living room, soothing gas fireplace, expansive windows with unparalleled views of the Park, formal dining room, front office, central kitchen with a butler’s pantry, and a dining nook. The High-end gas range and built in ovens is just the beginning of this professional chef-style kitchen. This kitchen will impress with high end built-in fridge/freezers, quartz countertops, an oversized waterfall island with room for 6, custom cabinets, and more. The butler’s pantry features extra storage, sink and a walk-in pantry. Enjoy luxury outdoor living on the mamoth covered patio with fireplace, composite duradeck, and the covered BBQ area. An elegant staircase leads upstairs with 9’ ceilings. The master retreat features a large, oversized walk-in closet, heated ensuite floors, a fully tiled walk-in curb-less shower, two separate vanities, a private water closet, a freestanding soaker tub and access to your balcony with amazing views. Each of the secondary bedrooms has an ens uite and a walk-in closet. A bonus room, den and laundry room complete the second level. 9’ ceilings in the fully developed walkout basement create spacious media and games rooms with in-floor heat and ceiling speakers throughout. A full wet bar with a wine fridge, an under-mount sink, quartz counters, make for easy family fun downstairs. The basement also features 4th bedroom, a full bathroom, and a home gym with rubber flooring. This stunning new home has everything on your wish list plus an UNBEATABLE LOCATION within an extremely family-oriented neighbourhood and includes great schools, parks, tennis courts, golf course and much more all within walking distance! Truly a rare opportunity and location where opulence meets nature, and luxury harmonizes with solitude. Purchaser may still have time to pick some finishes if desired. A must to see and own. Call today! (id:41531)
Maxwell Capital Realty
38 Saddlebred Court
Cochrane, Alberta
Welcome to 38 Saddlebred Court, a stunning newly built home by Daytona Homes, renowned for their impeccable quality and attention to detail. Nestled in the heart of Cochrane, this property offers an unparalleled combination of modern luxury and comfortable living.Upon arrival, you are greeted by a charming exterior that exudes curb appeal, inviting you to step inside and explore all that this home has to offer. As you enter through the foyer, you are immediately struck by the sense of space and openness that defines the main floor.The main floor layout is thoughtfully designed, seamlessly connecting the various living spaces for effortless entertaining and everyday living. The kitchen serves as the heart of the home, featuring a large island that offers plenty of seating and prep space. With sleek cabinetry, modern appliances, and stylish finishes, this kitchen is sure to delight even the most discerning chef.Adjacent to the kitchen is the spacious great room, where you can unwind and relax in comfort. Large windows flood the space with natural light, creating a warm and inviting atmosphere that is perfect for both casual gatherings and formal occasions. The adjacent nook provides a lovely space for enjoying meals with family and friends, with sliding doors that open onto the backyard, seamlessly blending indoor and outdoor living.The main floor also boasts a large mudroom, conveniently located off the double attached garage, offering plenty of storage space for coats, shoes, and outdoor gear. This thoughtful feature helps to keep the rest of the home tidy and organized, while also providing easy access to the outdoors.As you make your way upstairs, you'll find three spacious bedrooms, including the luxurious primary suite. The primary bedroom is a true retreat, featuring a walk-in closet and a stunning five-piece ensuite bathroom. With dual vanities, a large soaking tub, and a separate shower, this spa-like oasis is the perfect place to unwind after a long day .Additionally, the upper level offers a generous bonus room, providing even more space for relaxation and recreation. Whether you're watching movies with the family or enjoying a quiet evening with a good book, this versatile space can easily accommodate your lifestyle.While the basement is currently unfinished, it offers incredible potential for future development, with a side entrance that provides convenient access. Whether you envision a home gym, a home office, or additional living space, the possibilities are endless.Outside, the backyard offers plenty of space for outdoor entertaining and recreation, with room for a patio, garden, or whatever else you desire. With its prime location in Cochrane, you'll enjoy easy access to parks, schools, shopping, and more, making this home the perfect place to live, work, and play.Don't miss your chance to own this exceptional property - schedule your private showing today and experience the epitome of luxury living at 38 Saddlebred Court. (id:41531)
Royal LePage Benchmark
235 Coopers Hill Sw
Airdrie, Alberta
Welcome Home to this STUNNING two storey house in the Highly Coveted & Award-Winning Neighbourhood of Coopers Crossing 11 Years Running which backs onto a walking path! This home boasts overt 4200 sq/ft of Fully Developed living space and is situated in the Heart of Walking Pathways, Parks and is within walking distance of 6 Different Schools. When entering this home, you will be amazed with the Grandeur of 10’ Ceilings, Beautiful Ceramic Tile, Hardwood Flooring and Open Stair Well Risers and Railing. The main floor features 8’ Doors, 8” Baseboards and 4” Casings that are also sure to impress. The Stunning decor which includes a Coffered Ceiling in the Huge dinning room, Recessed Art Walls throughout and an Incredible Raised Stone Fireplace Feature in the living room surrounded with Built-ins. The kitchen is a Showstopper with Floor to Ceiling Walnut Cabinetry, Leathered Granite & Quartz Countertops and a Butlers Pantry with a Separate Freezer. Appliances include Stainless Steel Dual Ovens, Dual Dishwashers and Gas Stove with a Hood Fan Feature. Heading up stairs you will find Vaulted Ceilings, 4 bedrooms with a Primary Bedroom featuring an Ensuite with Heated Floors, a Jetted Tub with its tub spout filling from the ceiling! There is a Huge Curbless Steam Shower, a Huge walk-in closet with Closet Organizers and a Laundry Room just steps away from it. The lower level is Fully Finished with a 5th bedroom and full bath. There is a Huge Rec-Room and a Theater Room with a Media Closet which has all the wires to the rest of the home to power up all the In-Ceiling Speakers you will see during your tour. Heading outside onto the West Facing Deck from the kitchen are two doors leading to two different usable sections and stairs leading down to the well manicured and irrigated lawn where you will also find a lower patio and storage under the deck. The Oversized Garage is also plumbed for a Future Garage Heater and features an Over Height door and 13.5’ ceilings that will Acco mmodate a Car Lift or even a boat! The Driveway has also been updated with an EPDM Rubber coating. The home also has Acrylic Stucco, Dual Furnaces and Dual AC Units. This is simply a Stunning Property, and they don’t come up very often, CALL TODAY for your private viewing. (id:41531)
Royal LePage Benchmark
45079 Range Road 6-5
Burnstick Lake, Alberta
Burnstick Lake area. 150 Acres surrounded by thousands of acres of Crown land on all 4 sides. Minutes from Burnstick Lake and many other smaller lakes for fishing. Miles of trails for horse back riding or quadding. Creek meanders through the property. Financing is available through Farm Credit. Seller will consider carrying some financing. PIN 51.966749691808296, -114.82465803855754 (id:41531)
RE/MAX Realty Professionals
D Timber Road
Sundre, Alberta
Great opportunity to snap up this nice vacant lot backing onto a natural space and facing East and directly across the street from a huge green space which includes Playground, Basketball/Pickle Ball courts and a gazebo coming this Spring. For anyone with small children, you can sit and enjoy your morning coffee while watching the kids at the playground from your included deck. Others can enjoy reading in the morning sun. This lot is very close to the main owners entrance and also a few lots away from an amenities building that has washrooms and showers that are open all year round for those winter camping enthusiasts. Tall Timber RV resort is located on the eastern edge of friendly Sundre AB. Shopping and Restaurants are a short drive from the Park and can also be biked and is walkable as well. Tall Timber has many amenities including an Indoor Pool and Hot tub, Horseshoe Pits, Baseball Diamond, Annual Rodeo Grounds, Rec Centre. This is a well managed Park with low yearly Fees ( $1691.50 ) which include Power, Water and Sewer. Tall Timber is a seasonal Park open from approx. April until early October. (Winter Power is available for a fee for those winter campers). The location of this lot is great for winter camping as the amenities building is only a short distance away for convenient year-round use. Tall Timber RV resort has an active volunteer committee which plans many in-park events throughout the season such as Yard Sales, Farmers Market with local vendors, Food trucks, Dances, Dart Tournaments as well as several planned events for the kids too. You can be as busy as you want OR just sit back and enjoy the solitude of the park. Located about an hour north of Calgary on Highway #22. Note: The lot immediately beside this lot is also for sale (MLS # A2107101 ) which would give you an excellent large combined space to spread out your living space and enjoy. (id:41531)
Real Estate Professionals Inc.
1 Timber Road
Sundre, Alberta
Great opportunity get this nice RV/Lot package backing onto a natural space and facing East and directly across the street from the Playground, Basketball/Pickle Ball courts and a gazebo coming this Spring . Included is a 2002 29BHSS 5th Wheel that sleeps 8 including Bunks for the kids or grandkids. Property includes a raised deck with railing as well as a firepit and Shed also included. All set up and ready for a full season of camping! For anyone with small children, you can sit and enjoy your morning coffee while watching the kids at the playground from your private deck. Others can enjoy reading in the morning sun. This lot is very close to the main owners entrance and also a few lots away from an amenities building that has washrooms and showers that are open all year round for those winter camping enthusiasts. Tall Timber RV resort is located on the eastern edge of friendly Sundre AB. Shopping and Restaurants are a short drive from the Park and can also be biked and is walkable as well. Tall Timber has many amenities including an Indoor Pool and Hot tub, Horseshoe Pits, Frisbee Golf, Baseball Diamond, Annual Rodeo Grounds in town as well as a Rec Centre. This is a well managed Park with low yearly Fees ( $1691.50) which includes Power, Water and Sewer. Tall Timber is a seasonal Park open from approx late April until early October. (Winter Power is available for a fee for those winter campers). The location of this lot is great for winter camping as the amenities building is only a short distance away for convenient year-round use. Tall Timber RV resort has an active volunteer committee which plans many in-park events throughout the season such as Yard Sales, Farmers Market with local vendors, Food trucks, Dances, Dart Tournaments as well as several planned events for the kids too. You can be as busy as you want OR just sit back and enjoy the solitude of the park. Located about an hour north of Calgary on the Cowboy Trail - Highway #22. Note: The lot immedia tely beside this lot is also for sale (MLS #A2107110 ) which would give you an excellent large combined area to spread out your living space and enjoy. (id:41531)
Real Estate Professionals Inc.
2103, 333 Taralake Way Ne
Calgary, Alberta
**OPEN HOUSE on SUNDAY, February 25, 2024 from 1:15 pm to 4:15 pm** Welcome to your oasis of luxury in the sought-after community of Taradale. This stunning EAST-FACING townhouse offers the perfect blend of elegance, comfort, and convenience with 3 BEDROOMS, 2.5 BATHROOMS, and a DEVELOPED BASEMENT boasting a RECREATIONAL ROOM and a 2-PIECE BATHROOM with the DOUBLE ATTACHED GARAGE for convenient parking and storage. This home is designed for modern living. BUILDER'S UPGRADES: Enjoy the finest finishes and features with all the upgrades the builder could offer at the time of construction. GRANITE COUNTER TOP in the Kitchen and in all the bathrooms, kitchen cabinets up to the ceiling, functional extended eating bar is perfect for entertaining guests or casual dining. From upgraded appliances (Refrigerator, Washer & Dryer) to a gas line on the deck, every detail has been meticulously crafted for luxury living with an abundance of windows flood the interior with natural light, creating a warm and inviting atmosphere throughout the day.ADDITIONAL FEATURES:Elevated entrance with only four units developed in the compoundHigh-efficiency furnace for optimal comfortUnderground sprinkler system for easy lawn maintenanceConvenient access to amenities, parks, schools, transportation routes, a Train Station, Genesis Centre and the Public LibraryDon't miss out on this rare opportunity to own a prestigious townhouse. Schedule your viewing today and make this your new home! (id:41531)
Urban-Realty.ca
183 Windermere Drive Nw
Edmonton, Alberta
Click brochure link for more details** The Enchanted residence, a masterpiece of architectural splendor, seamlessly intertwines timeless allure with modern luxury. Embark on European-inspired architecture as you step into this majestic estate nestled on a massive 20,025 sqft lot along the renowned Windermere Drive. Enter through the grand triple-arched doorway into a captivating seating area adorned with a carved stone gas fireplace, where the ambiance is heightened by rich white oak luxury vinyl plank flooring, crystal chandeliers and lofty 10-foot ceilings. Prepare to be enchanted by the culinary haven that awaits in the kitchen, where a striking split island design highlights a La Cornue range in exquisite provence blue, accompanied by an antique mirrored backsplash, paneled appliances, and an expansive prep kitchen. Ascend to the upper level to discover the owner's retreat, featuring dual bathing rooms, a mirrored walk-in closet, and a cozy fireplace, offering a sanctuary of serenity. Four additional bedrooms, three and a half baths, two balconies, a secluded den, a five-car garage, and a secret wine tasting room await your exploration, while a whimsical third-story loft adds an extraordinary river valley view from the second balcony. Designed for lavish entertaining, the home boasts a covered deck with an outdoor pizza oven, built-in grill, and full landscaping, providing the perfect setting for gatherings and celebrations beneath the stars. Experience the luxury living in this enchanting residence in the most exquisite home in Edmonton. (id:41531)
Honestdoor Inc.
4, 2121 19 Street
Nanton, Alberta
Well kept, beautiful commercial retail unit located in Nanton, AB. Owner previously occupied as hair salon, but there are many business possibilities with this unit, as it is zoned C-1, retail-general commercial. The strip mall property is situated between the Northbound and Southbound arteries of Highway #2. (id:41531)
RE/MAX Key
532 51 Avenue Sw
Calgary, Alberta
This updated & oversized bungalow is situated on a prime inner-city location on a 50' RC-2 lot. The main floor features a white kitchen with breakfast nook, 3 bedrooms including large primary bedroom with 3pce ensuite, a spacious living room, and a 4 pc bathroom. The partially developed lower level has 1 bedroom, laundry area/mechanical room. This property also includes a single detached oversized garage. The backyard features a large deck with ample space for relaxing and entertaining and beautiful, mature landscaping. Located in a phenomenal neighbourhood with a community centre, tennis courts, ice skating rink, sports fields plus is bordered by the Calgary Golf and Country Club and the Elbow River. Chinook Mall and LRT Station are a mere 5 minute drive away! You won’t find a better inner-city location. Immediate possession available. See this one today. (id:41531)
RE/MAX House Of Real Estate
615, 8445 Broadcast Avenue Sw
Calgary, Alberta
Welcome to Gateway! CORNER UNIT with WRAPAROUND BALCONY! Bright and sunny 3 bedroom 2-bathroom open concept layout offers ton of natural light throughout the day. Beautiful open kitchen/dining/living with study is ideal for family gatherings and working from home. Sophisticated interior details such as chevron flooring, modern black hardware, quartz countertops, custom penny round mosaic tiles, integrated appliances, soft-close drawers, gas cooktop (gas line on patio), solid core doors, square pot lights are throughout the unit. Oversized windows allow light to flood the space, enhancing the overall ambiance. There are selected commercial tenants on the ground floor such as Deville Coffee, F45 gym, UNA Pizza, Metro Wine, Hot Shop Yoga etc. West Springs has pathways, playgrounds, sports fields, and picnic areas, offering residents spaces to enjoy nature and engage in leisure activities. West Springs is home to several schools, making it an attractive neighborhood for families. Some of the schools serving the community include West Springs School (K-4), West Ridge School (5-9), and Calgary French & International School (K-12). Elevate your lifestyle and experience the epitome of luxury living with this exceptional condo in West Springs. Only 15 minutes from Downtown, 60 minutes to the mountains and steps to shopping plazas with grocery stores, restaurants, cafes, fitness centers, and professional services. Amenities include an entertainment lounge and concierge (open Monday to Friday 9am-5pm). Pet friendly building (pet to be confirmed with the office). Do not miss excellent place to live or great investment opportunity! Seller is highly motivated and open to offers! (id:41531)
Greater Calgary Real Estate
