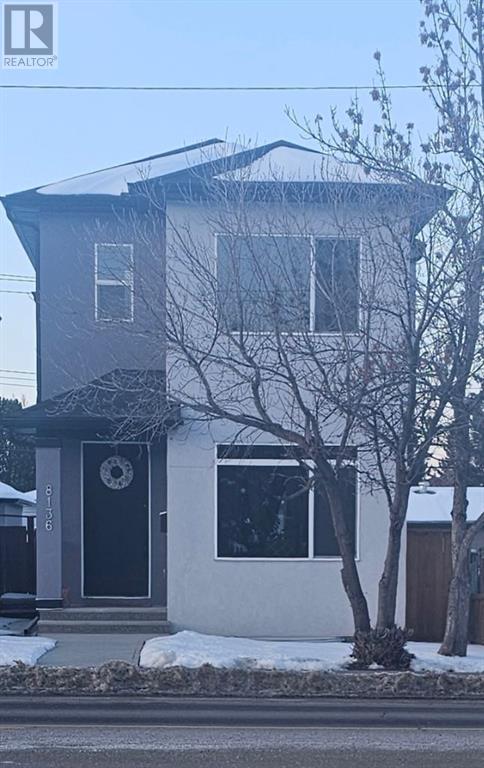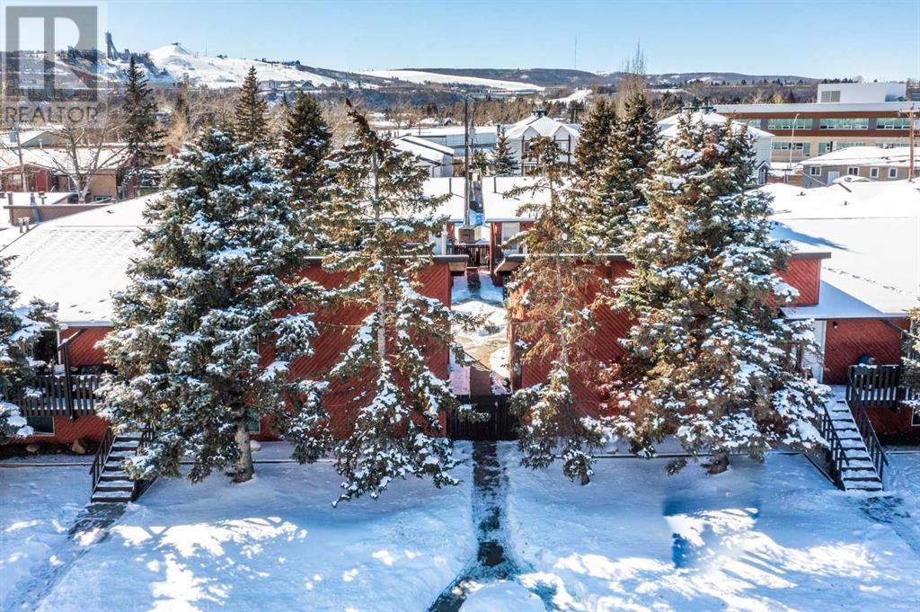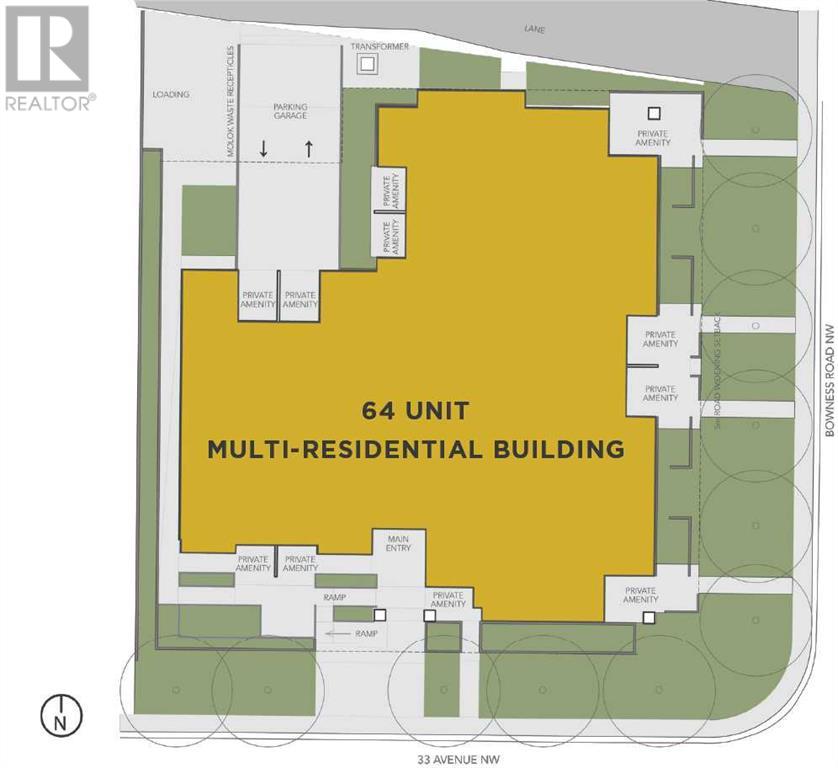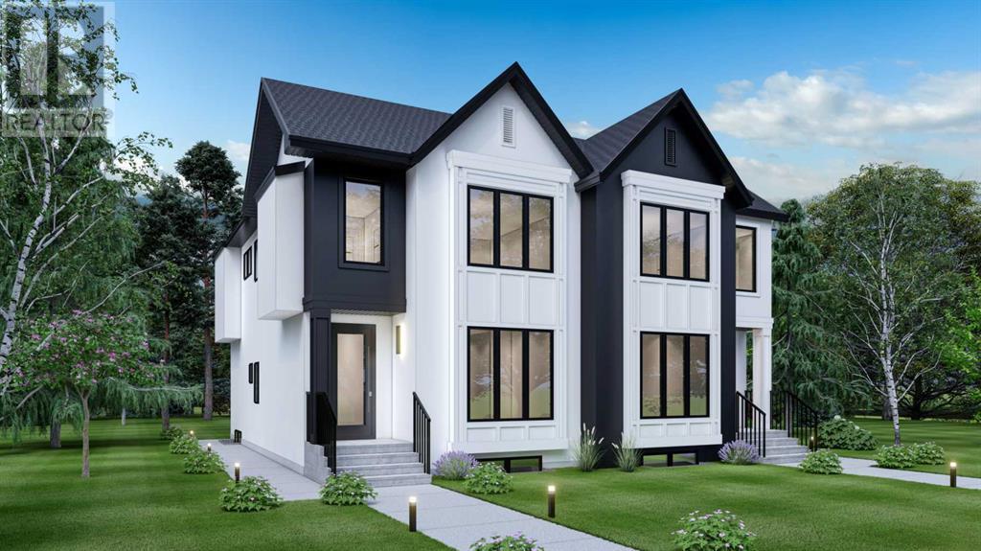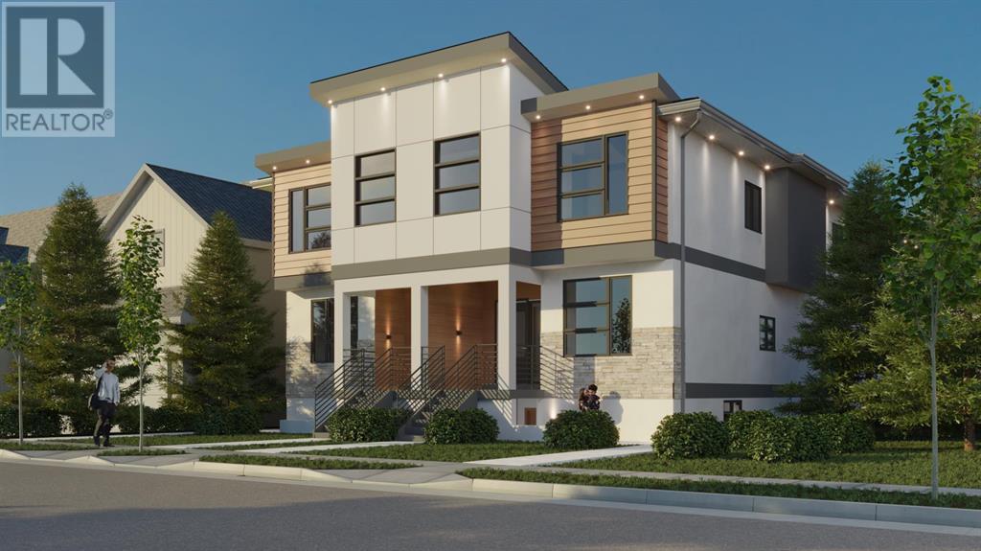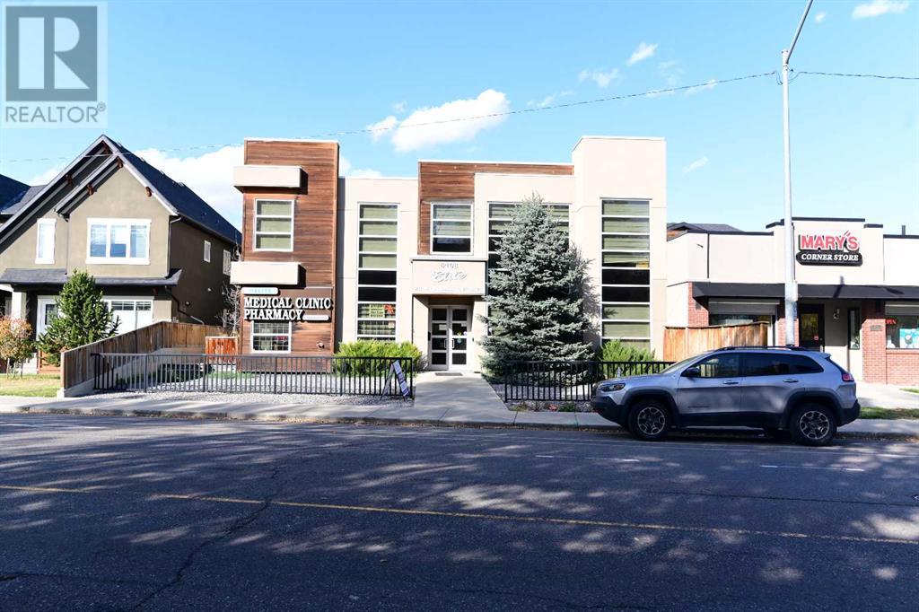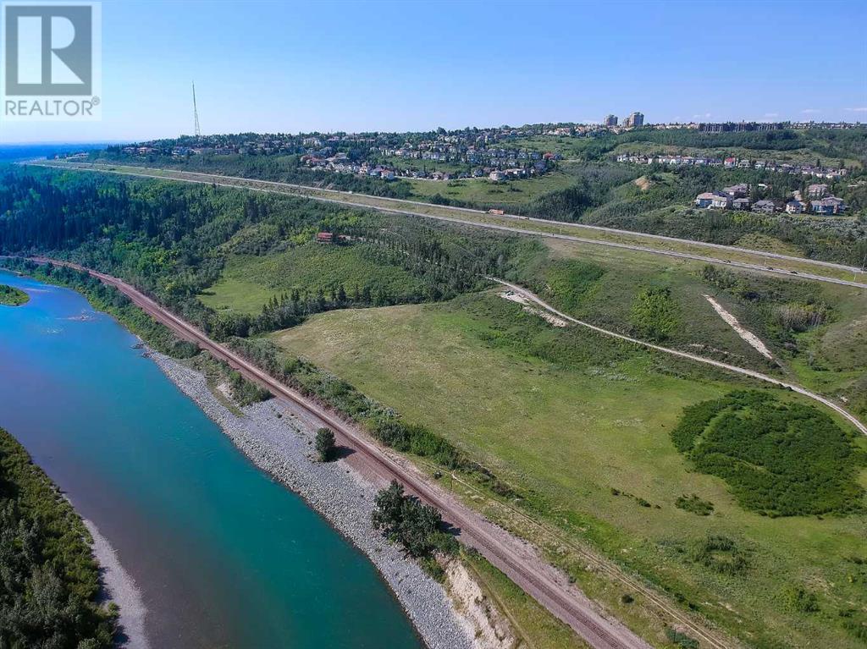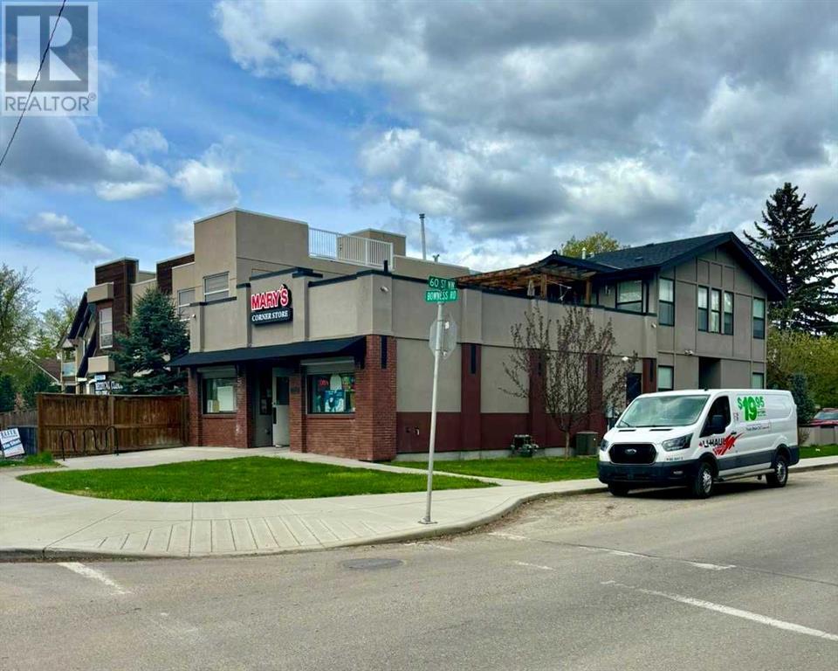Calgary Real Estate Agency
8136 Bowness Road Nw
Calgary, Alberta
Welcome to this beautiful detached home with 2,040 total sq ft in the vibrant community of Bowness. Central to the home is the expansive kitchen with soaring ceiling height cabinets and expansive island.This home is only minutes away to some of the city's most beautiful walking paths, bike trails, and the coveted Bowness Park. Complete with 2,040 total square footage, 3 bedrooms and 2.5 baths, and a double detached garage, this home is perfect for young couples or rental income. Bowness is a community on the rise, with development happening on almost every street and in every corner. This growth is sure to increase the value of this property in the years to come, making it not just a beautiful home but also a sound investment. (id:41531)
Royal LePage Benchmark
4607-4611 73 Street Nw
Calgary, Alberta
Incredible opportunity to acquire 12 condo-titled townhomes on a massive lot in the heart of Bowness! Each of the 12 townhomes boasts identical 2-bedroom bi-level layouts, featuring 1 full bath and washer/dryer hook-ups, with the option to build a second bathroom. These generously sized units are thoughtfully designed, offering a spacious upper level comprising a living room, kitchen, dining area, and laundry room, while the lower-level hosts two bedrooms with walk-in closets and a full bathroom. This condo-titled building has excellent upside potential, conveniently located just one block away from Bowness High School and the Bowness Community Centre. Situated on a sizable M-C1 lot measuring 120 ft. x 150 ft. The property is fully leased, with each townhome having separate entrances and just over 1000 sq ft of rentable space. Additionally, each unit features its own furnace and hot water tank, with tenants responsible for their own utilities. Rear parking has 12 stalls, each equipped with electrical hook- ups, supplemented by plenty of street parking. Bowness is on the rise as an emerging neighborhood with ongoing new development, due to its close proximity to the Bow River, University of Calgary, Market Mall, and easy access to the Trans-Canada Highway. (id:41531)
Maxwell Canyon Creek
6108 33 Avenue Nw
Calgary, Alberta
Multifamily building site located within the neighborhood of Bowness and falls into the Bowness Area Redevelopment boundary plan. Bowness road has been identified as a Main Street by the City of Calgary , meaning it is an active corridor that attracts Calgary to socialize work , live shop dine and celebrate. The location is a main transportation route for those who walk , cycle drive or use transit. Project in this location will enhance Bowness, will add growth of this eclectic and developing Bowness Road ( Main Street) and contributing to the Bowness Area Development Plan. The site has been identified as low-medium Multi Dwelling Land. This site location would be ideal for 64 suite , six storey building. The project is well located for affordable housing and the rapidly demanding rental market. (id:41531)
RE/MAX Realty Professionals
8524 47 Avenue Nw
Calgary, Alberta
Welcome to two custom built, semi-detached, fully developed infill homes with a total of four bedrooms plus three and a half baths per side, constructed by a quality local builder located in a fantastic west Bowness location! The fine accoutrements and finishing details for these two fully developed 2,933 sqft of luxurious living space is unsurpassed and will be sure to please the most discerning buyers! Some of the select special features included on the main floor are a gorgeous sun drenched south exposed open floor plan including soaring 9ft ceilings, the exceptional chef's kitchen with a stainless appliance package and an eleven foot quartz covered center island! The upstairs features three good sized bedrooms, a convenient laundry room c/w sink, luxurious and grand owner suite, highlighted by a 5-pce ensuite spa-like retreat, including a separate tub and shower, plus a generous walk-in closet. The fully developed lower level includes nine foot ceilings, the fourth bedroom, a massive games/family room, 5 pce bath (with two sinks), wet bar and much more. The maintenance free exterior and low maintenance yard is always a positive to promote more free time for a busy lifestyle! This an amazing inner city location only steps to the Bow river and Bow river pathways (this area did not flood in 2013). Only a couple blocks to Bowness park and Bowmont park, an off lease dog park, only 5 minutes away from two hospitals and the U of C, quick access to Stoney Trail and west to the Rocky mountains. A short drive to the new Superstore, Trinity Hills shopping and the Greenwich Farmer's Market and a quick commute to downtown. There is time to select a few finishing details to make this your very own home. Completion is expected in early June, 2024. 8522 47 Avenue NW is also for sale! (id:41531)
RE/MAX Real Estate (Central)
3915 73 Street Nw
Calgary, Alberta
Discover an extraordinary opportunity to secure a premier investment property, meticulously crafted by MCA Construction Group and nestled in the vibrant community of Bowness, Calgary. This investment gem stands as a beacon of potential in one of Calgary's most promising locales, offering a seamless blend of quality, location, and strong future returns. Boasting an enviable position, this property places tenants within easy reach of Calgary's key attractions and institutions. It's a mere 6-minute journey from the serene Bowness Park, 8 minutes from the bustling Market Mall, and within a 10-14 minute radius from esteemed educational institutions such as the University of Calgary, Ambrose University, and SAIT. It is also in a 10-14 radius of Alberta Children’s Hospital and Foothills Hospital. This strategic location underscores the unparalleled appeal of this investment. This turnkey property is a rare find, presenting a unique opportunity to invest in a brand-new construction designed to attract premium rental returns. Additionally, the potential to leverage the CMHC Select Financing program offers an enticing avenue to finance your investment under exceptionally attractive terms, enhancing the financial viability of this venture. We're on hand to provide detailed insights into this advantageous financing option upon request. Spanning almost 9,000 sq ft of sophisticated living space, the property comprises eight units split between four expansive 3-bedroom, 2.5-bathroom upper units (each 1,533 sq ft) and four generous 1-bedroom, 1-bath lower units (each 680 sq ft). Each unit is a testament to modern design and convenience, featuring in-suite laundry, with the lower units also offering in-suite bike parking. These units have been thoughtfully designed to cater to the high-end rental market, ensuring a desirable living experience for tenants and a lucrative investment for you. To further streamline your investment, property management services are available at a pref erential rate exclusively for this project, should you require them. Embrace the chance to be part of Bowness's growth story with this standout investment property. Your pathway to securing substantial returns in the vibrant heart of Calgary begins here. (id:41531)
Trec The Real Estate Company
7132 34 Avenue Nw
Calgary, Alberta
Enjoy luxurious living close to local amenities and beautiful outdoor spaces in BOWNESS! This stunning SOUTH-FACING DETACHED infill is located in a great community with over 2,540 square feet of total living space, including a SPACIOUS 1-BED LEGAL LOWER SUITE (subject to permits & approvals by the city)! With an amazing layout & premium finishes, you’ll discover a beautiful blend of both a stylish and functional lifestyle. This home features several upgrades, including 10-ft ceilings and engineered hardwood flooring on the main floor, and upper levels finished with lush carpet. A fully-developed basement w/ a secure entrance, Luxury Vinyl Plank flooring, quartz countertops, custom cabinetry w/ soft-close hardware, and designer tile backsplash finish off this appealing home. The main floor boasts large primary living spaces, including a bright front dining room, a large central kitchen with an oversized island w/ bar seating, ceiling-height custom cabinetry, and a built-in pantry. The large rear living room is finished w/ an inset gas fireplace w/ modern full-height surround, a TV feature wall, and expansive sliding patio doors overlooking the back patio – perfect for family gatherings! A rear mudroom hosts a bench and coat closet, with direct access to the double detached garage out back. The main floor is nicely finished w/ a luxurious powder room w/ modern vanity and designer lighting. Upstairs, you’re greeted with high ceilings leading you into the two secondary bedrooms w/ built-in closets, a spacious laundry room w/ tile floor, window, and laundry sink, and a main 4-pc bathroom w/ vanity w/ storage and a tub/shower combo w/ full-height tile surround. The primary suite features windows on two walls for tons of natural light, a high tray ceiling, and a large walk-in closet w/ built-in storage. The 5-pc ensuite shows off with tile floors, a glass shower w/ full-height tile, a free-standing tub, a modern vanity, dual under-mount sinks, and a separate water closet. The fully-developed basement suite (subject to permits and approvals by the city) enjoys private access through a secure side entrance, a generous-sized bedroom w/ walk-in closet, a contemporary 4-pc bath w/ modern tile and vanity, large windows, a large living area, and a full kitchen w/ full-height cabinetry, lower drawers, French door fridge, and electric range. Bowness is a stunning inner-city community with mature trees, is within walkable distance to Bow River and Shouldice Park, and provides easy access to downtown Calgary! You’re ideally located across from Our Lady of the Assumption School w/ lots of green space and a baseball diamond and kiddy-corner to the brand new Bow River Shopping Centre w/ a huge Superstore, a dog daycare, Wayback Burgers, Bowmont Animal Hospital, and more! WinSport is also moments away for tons of options for summer & winter fun, plus Paskapoo Slopes is within walking distance for the best in-town mountain biking and dog walking around! All you have to do is move in! (id:41531)
RE/MAX House Of Real Estate
6108 Bowness Road Nw
Calgary, Alberta
The stand-alone building was completed in 2015. With 7893 sq ft on two floors, it is in excellent condition. Great location bordering a busy road and surrounded by a lot of residential abodes. It is secured, and air-conditioned, elevator, handicap access, and free parking surrounding the building. It is currently completely leased to many medical practitioners. (id:41531)
Cir Realty
5848 Bow Crescent Nw
Calgary, Alberta
If the secret to happiness is to build a life you don’t need a vacation from, then this house just might be the piece you have been seeking! Backing directly on to the Bow River with a huge 60x262 yard, an outdoor living space that truly is an extension of the comforts and beauty of the home, and a location that is hard to beat. This custom-built dream home offers a total of 6 bedrooms, 6 bathrooms and more than 6600SQFT of airy, light-filled and perfectly designed living space that captures the natural beauty and stunning views of the area. The sprawling main floor is the ideal space for all the exceptional moments in life…from the open foyer you can see the whole great room and the river framed by floor to ceiling windows…entertain large groups in all seasons with ease and comfort and just as easily have all the cozy moments that add up to make each day special. This home was designed to do it all. The main floor includes the great room that opens to the outdoor living space, an open kitchen with huge island, an incredibly functional mudroom and pantry area, a perfect powder room, ideal laundry room, a peaceful main floor master suite that opens to the deck and outdoor fireplace, and a second bedroom and ensuite. The upper level offers an open loft/office area with inspiring river views, bonus room with a deck, and two bedrooms connected by walk-in closets and shared ensuite! The lower level proves nothing in this house is an afterthought with the gym of your dreams, theatre room, rec room, wet bar, wine storage, powder room, second laundry, two bedrooms and a full bath plus an underground access tunnel to the garage and storage. Built with only the very best quality materials and finishings throughout, this home is fully automated, energy efficient including installed solar panels, enjoys central A/C and shares in-floor heat in all the bathrooms, basement and garage. When all the STUFF of life has a place, a home becomes an oasis of calm, even when life itself is crazy busy, and this home proves that thoughtful design and planning is the very best décor trick of them all! Don’t miss your chance at this hidden gem…it is truly a must see! (id:41531)
RE/MAX Realty Professionals
1830 Sarcee Trail Nw
Calgary, Alberta
Spectacular inner city development parcels with River and Downtown views in two titles for a total of 39.01 acres. There are two contiguous parcels; 1830 Sarcee Trail at 34.75 acres, 1016 Short Road at 4.26 acres. Bordered on the south by Edworthy park with all it has to offer. The property is now readily accessed off Sarcee Trail or Naa Drive traffic circle. Comprised of both flat and hillside portions the options for development are considerable. The views from the property are significant and the location on the edge of the Bow River makes this a one of a kind property. And it provides ready access to Trinity Hills, Foothills and Childerens Hospitals, quick out of town access and soon the complete ring road access. Ideal for development or an inner city sanctuary. (id:41531)
Sotheby's International Realty Canada
6104 Bowness Road Nw
Calgary, Alberta
Amazing location! High traffic and visibility. Imagine operating your business and living next door! You can continue to operate existing convenience store or establish your retail business / professional office here. Newer attractive stucco building built in 2016. Retail 1,349 SF on the main floor with washroom and storage room. Lower level is 1,377 SF partially done perfect for storage or expand into office rooms. Residential 2-Storey is 1,919 SF with modern finishings, upgraded large kitchen w/ granite counter tops, stainless steel appliances. Office on the main. Upper level offers a large master bedroom with 5-pc ensuite and access to private deck, 2 more bedrooms and laundry set. You could also easily convert the entire residential side into office use! Land use is C-N1 so many different uses are possible such as restaurant food service only, retail goods, café, financial institution, etc. Plenty of open parking on the streets. Please do not approach directly. Tour by appointment only. (id:41531)
Century 21 Bravo Realty
