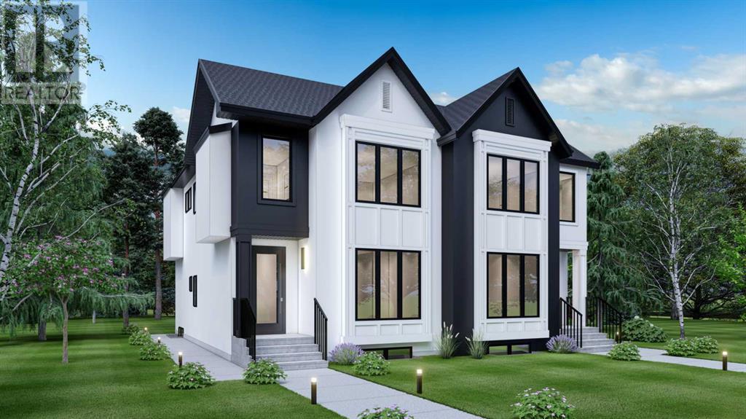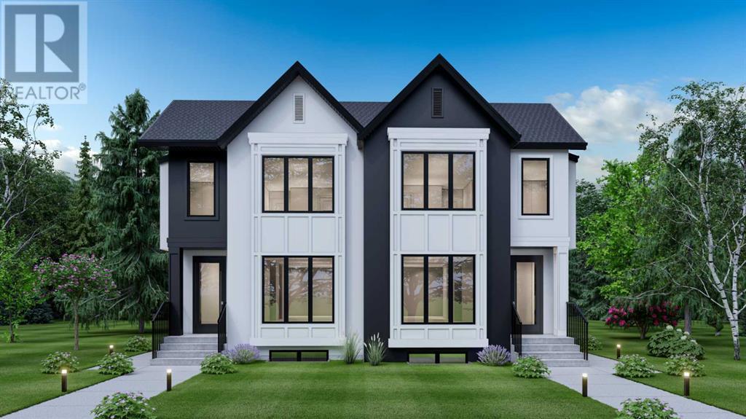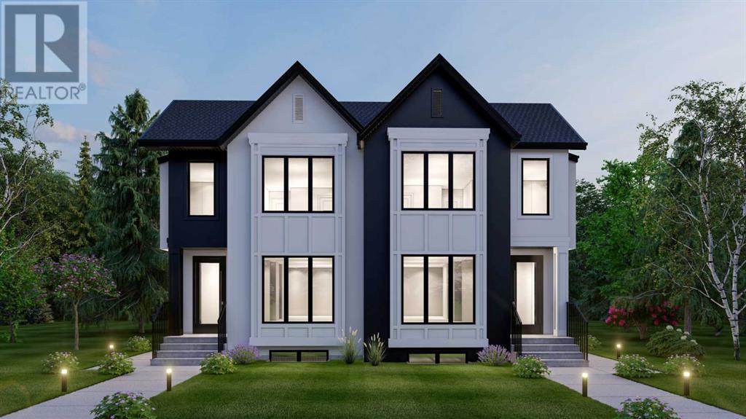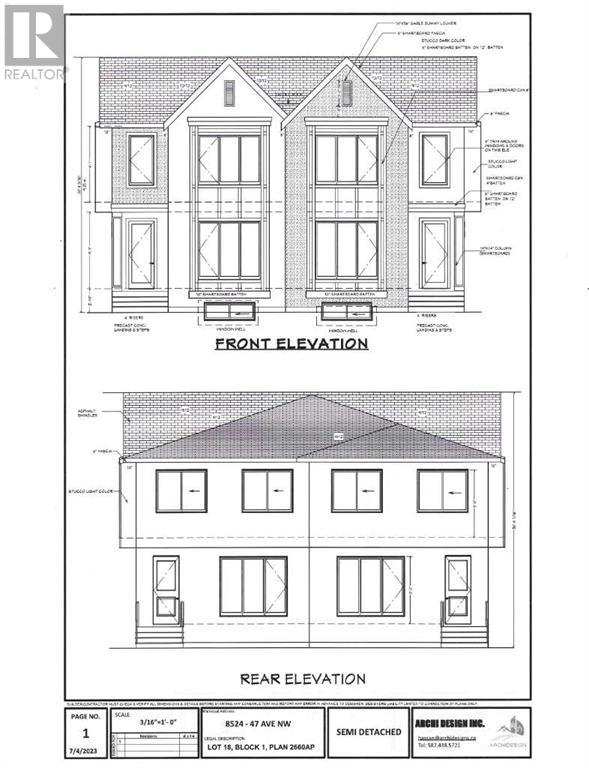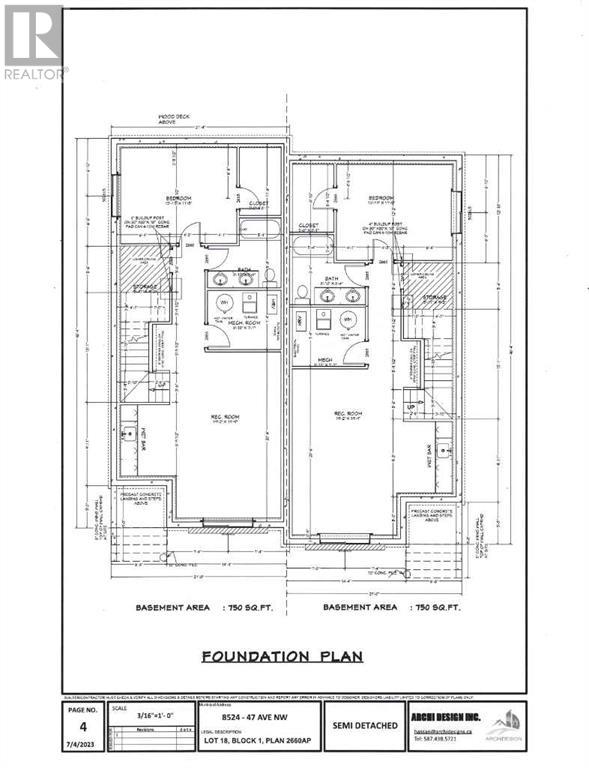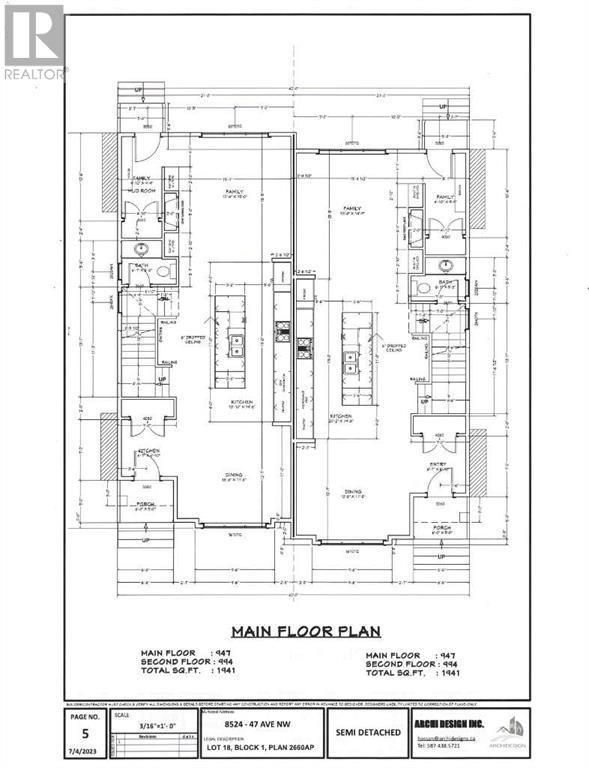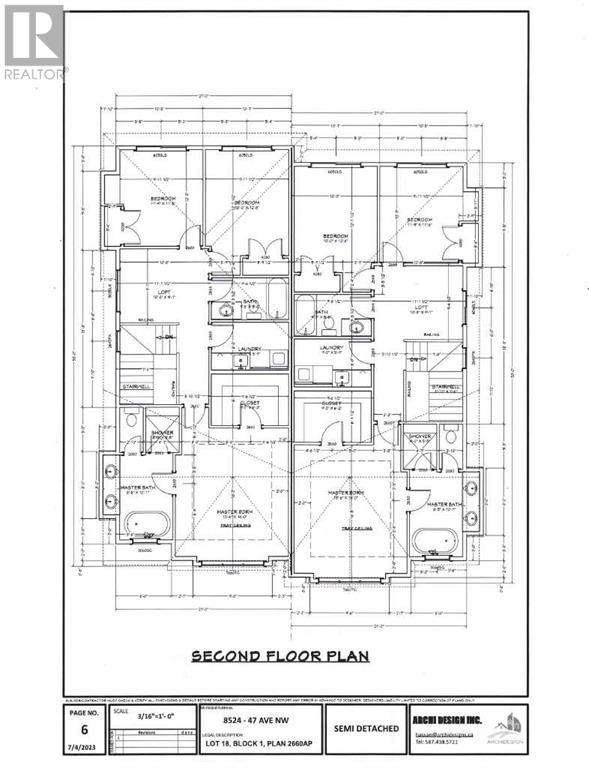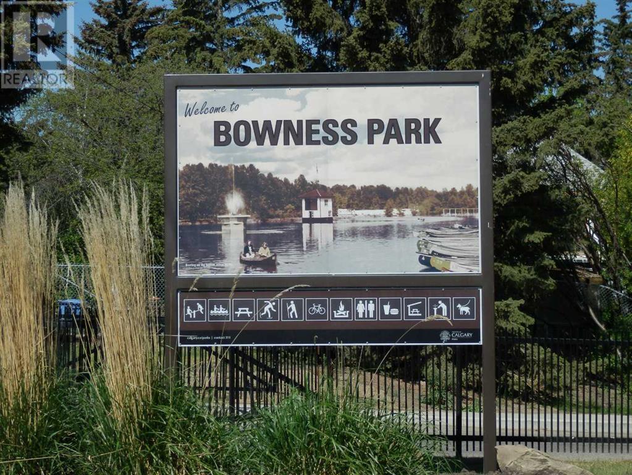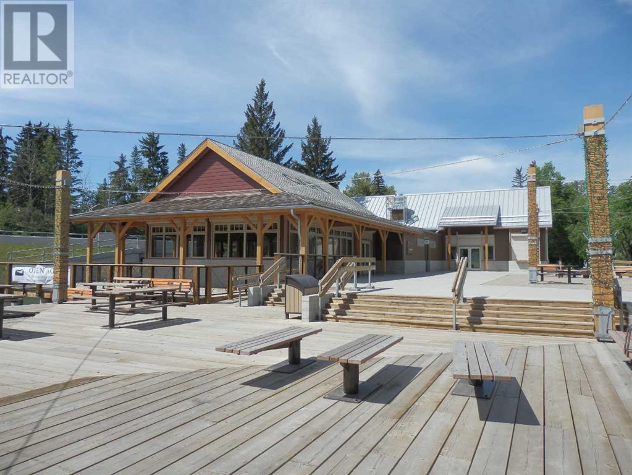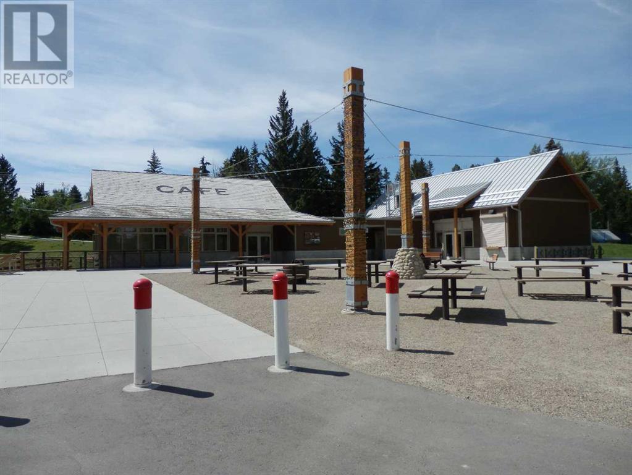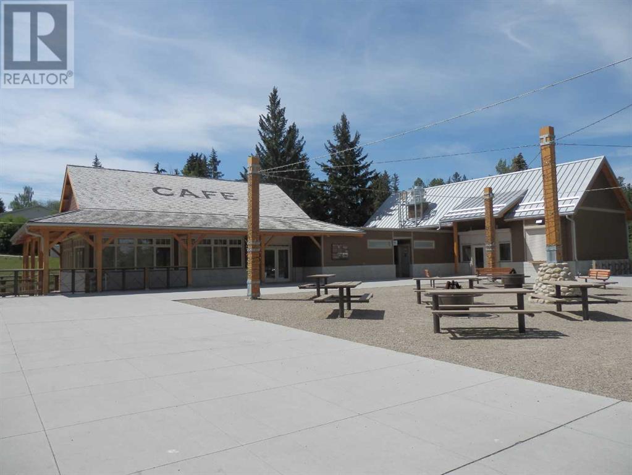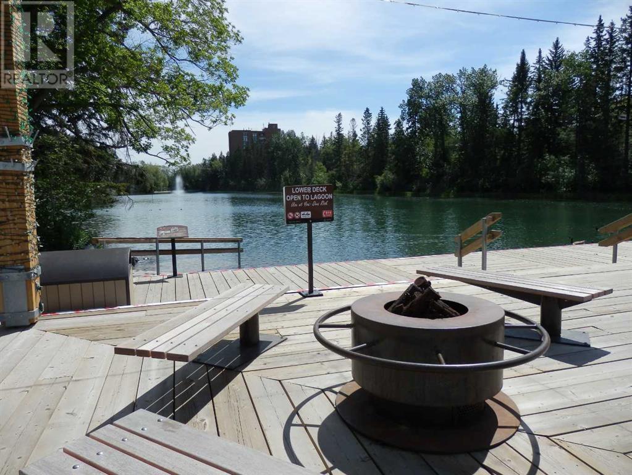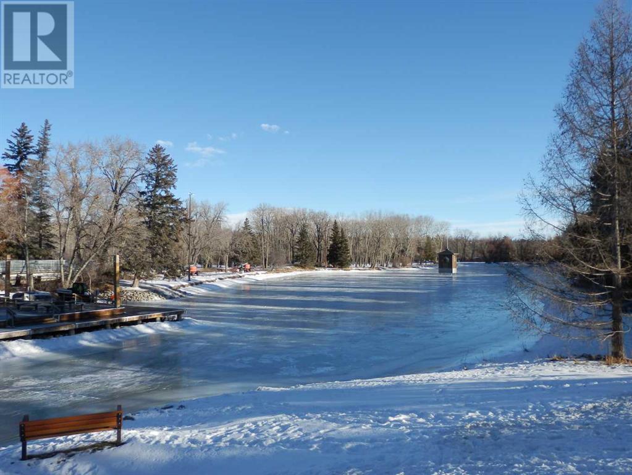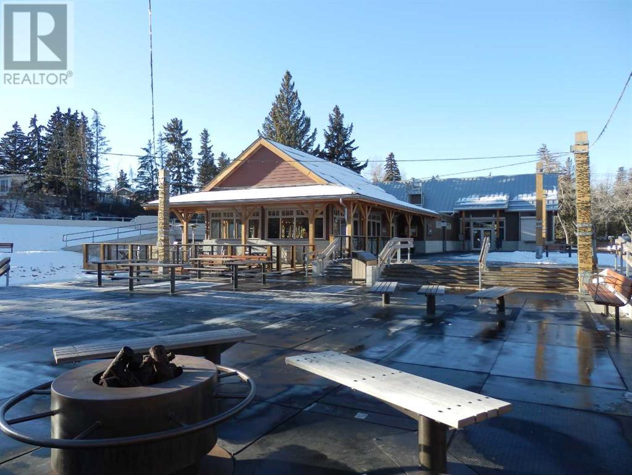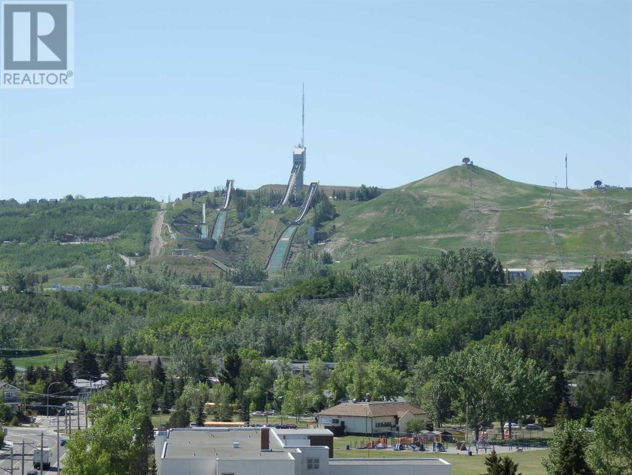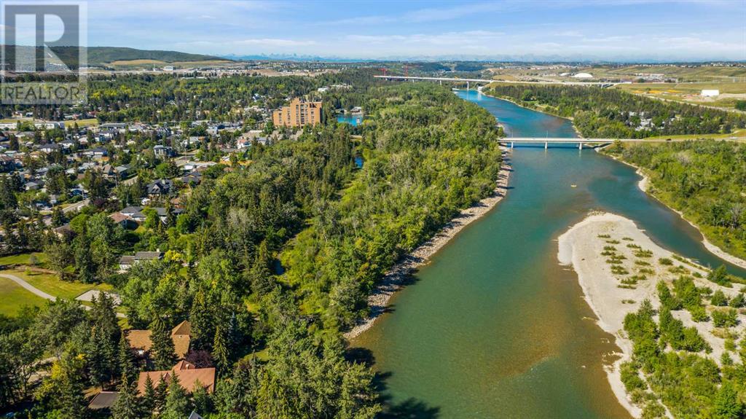4 Bedroom
4 Bathroom
1992 sqft
Fireplace
See Remarks
Forced Air
Landscaped
$869,000
Welcome to two custom built, semi-detached, fully developed infill homes with a total of four bedrooms plus three and a half baths per side, constructed by a quality local builder located in a fantastic west Bowness location! The fine accoutrements and finishing details for these two fully developed 2,933 sqft of luxurious living space is unsurpassed and will be sure to please the most discerning buyers! Some of the select special features included on the main floor are a gorgeous sun drenched south exposed open floor plan including soaring 9ft ceilings, the exceptional chef's kitchen with a stainless appliance package and an eleven foot quartz covered center island! The upstairs features three good sized bedrooms, a convenient laundry room c/w sink, luxurious and grand owner suite, highlighted by a 5-pce ensuite spa-like retreat, including a separate tub and shower, plus a generous walk-in closet. The fully developed lower level includes nine foot ceilings, the fourth bedroom, a massive games/family room, 5 pce bath (with two sinks), wet bar and much more. The maintenance free exterior and low maintenance yard is always a positive to promote more free time for a busy lifestyle! This an amazing inner city location only steps to the Bow river and Bow river pathways (this area did not flood in 2013). Only a couple blocks to Bowness park and Bowmont park, an off lease dog park, only 5 minutes away from two hospitals and the U of C, quick access to Stoney Trail and west to the Rocky mountains. A short drive to the new Superstore, Trinity Hills shopping and the Greenwich Farmer's Market and a quick commute to downtown. There is time to select a few finishing details to make this your very own home. Completion is expected in early June, 2024. 8522 47 Avenue NW is also for sale! (id:41531)
Property Details
|
MLS® Number
|
A2109492 |
|
Property Type
|
Single Family |
|
Community Name
|
Bowness |
|
Amenities Near By
|
Playground |
|
Features
|
Back Lane |
|
Parking Space Total
|
2 |
|
Plan
|
Tbd |
Building
|
Bathroom Total
|
4 |
|
Bedrooms Above Ground
|
3 |
|
Bedrooms Below Ground
|
1 |
|
Bedrooms Total
|
4 |
|
Age
|
New Building |
|
Appliances
|
Refrigerator, Cooktop - Gas, Dishwasher, Microwave, Oven - Built-in, Garage Door Opener |
|
Basement Development
|
Finished |
|
Basement Type
|
Full (finished) |
|
Construction Material
|
Wood Frame |
|
Construction Style Attachment
|
Semi-detached |
|
Cooling Type
|
See Remarks |
|
Fireplace Present
|
Yes |
|
Fireplace Total
|
1 |
|
Flooring Type
|
Carpeted, Vinyl |
|
Foundation Type
|
Poured Concrete |
|
Half Bath Total
|
1 |
|
Heating Fuel
|
Natural Gas |
|
Heating Type
|
Forced Air |
|
Stories Total
|
2 |
|
Size Interior
|
1992 Sqft |
|
Total Finished Area
|
1992 Sqft |
|
Type
|
Duplex |
Parking
Land
|
Acreage
|
No |
|
Fence Type
|
Fence |
|
Land Amenities
|
Playground |
|
Landscape Features
|
Landscaped |
|
Size Depth
|
36.59 M |
|
Size Frontage
|
7.62 M |
|
Size Irregular
|
278.08 |
|
Size Total
|
278.08 M2|0-4,050 Sqft |
|
Size Total Text
|
278.08 M2|0-4,050 Sqft |
|
Zoning Description
|
R-c2 |
Rooms
| Level |
Type |
Length |
Width |
Dimensions |
|
Second Level |
4pc Bathroom |
|
|
Measurements not available |
|
Second Level |
5pc Bathroom |
|
|
Measurements not available |
|
Second Level |
Loft |
|
|
10.83 Ft x 8.75 Ft |
|
Second Level |
Primary Bedroom |
|
|
15.83 Ft x 13.50 Ft |
|
Second Level |
Bedroom |
|
|
11.25 Ft x 9.92 Ft |
|
Second Level |
Bedroom |
|
|
12.50 Ft x 9.92 Ft |
|
Second Level |
Laundry Room |
|
|
8.92 Ft x 5.00 Ft |
|
Lower Level |
5pc Bathroom |
|
|
Measurements not available |
|
Lower Level |
Bedroom |
|
|
13.92 Ft x 11.42 Ft |
|
Lower Level |
Recreational, Games Room |
|
|
19.75 Ft x 19.17 Ft |
|
Lower Level |
Furnace |
|
|
8.83 Ft x 7.08 Ft |
|
Main Level |
2pc Bathroom |
|
|
Measurements not available |
|
Main Level |
Living Room |
|
|
16.50 Ft x 13.33 Ft |
|
Main Level |
Kitchen |
|
|
17.00 Ft x 13.67 Ft |
|
Main Level |
Dining Room |
|
|
13.50 Ft x 11.75 Ft |
|
Main Level |
Other |
|
|
9.67 Ft x 4.83 Ft |
https://www.realtor.ca/real-estate/26589068/8524-47-avenue-nw-calgary-bowness
