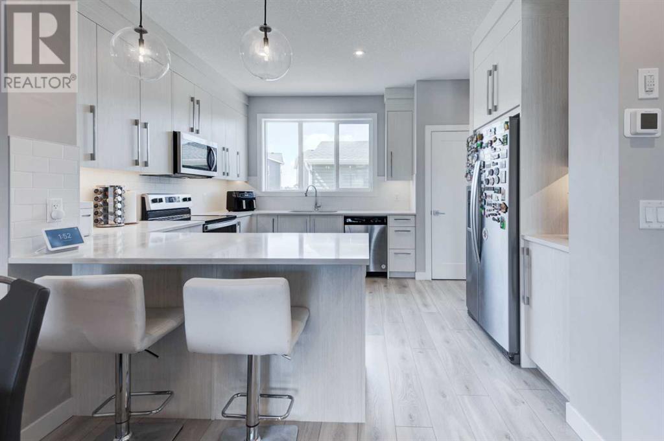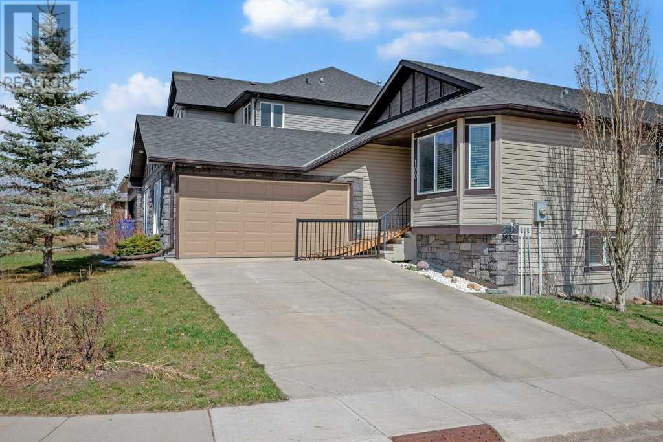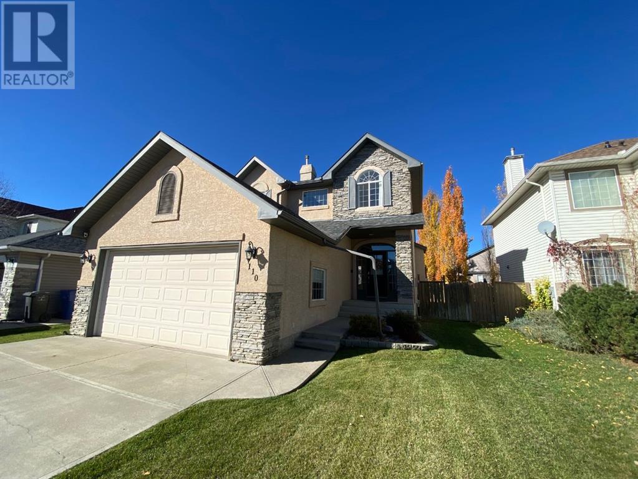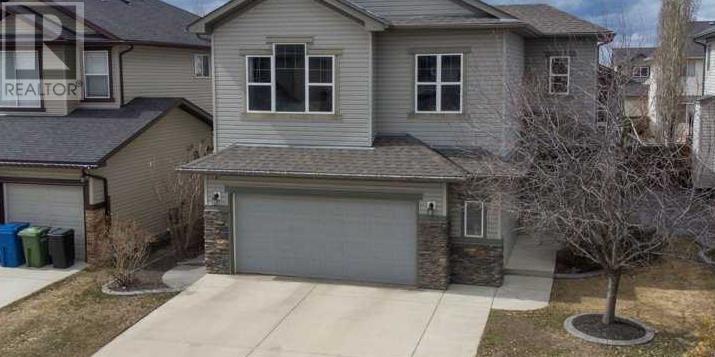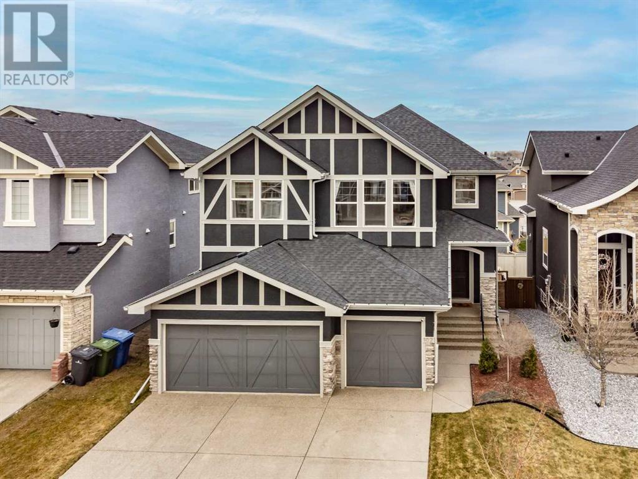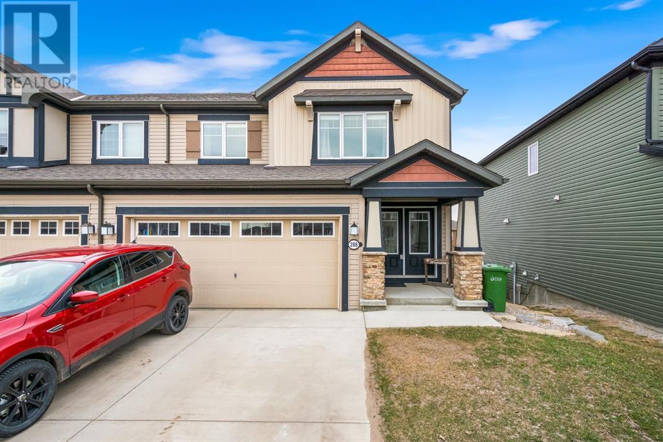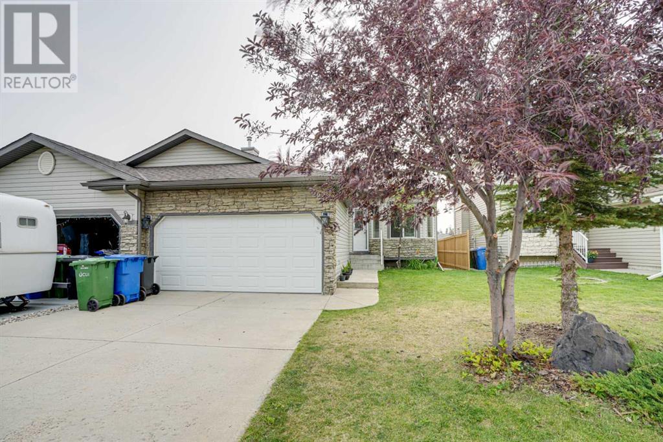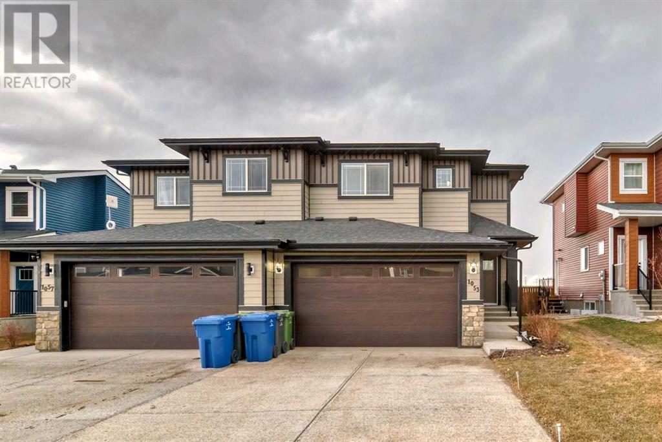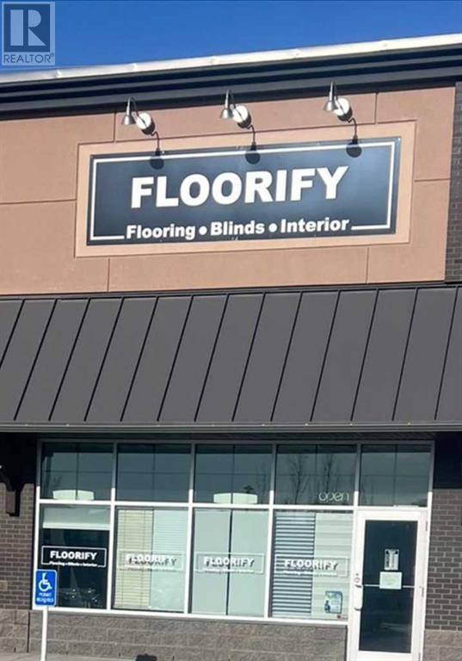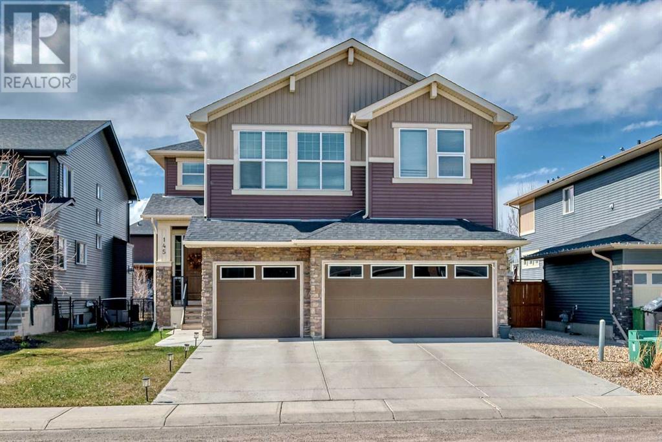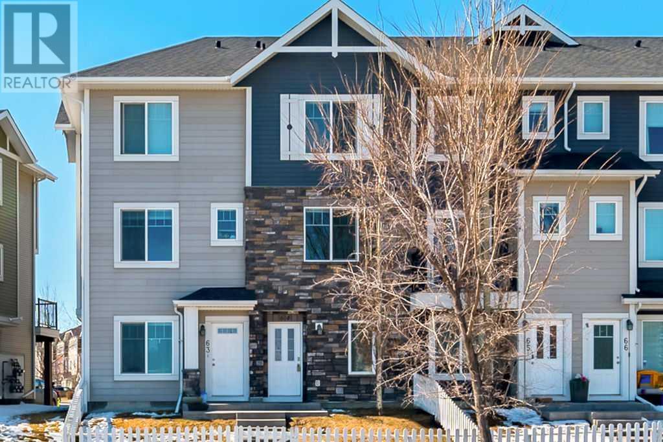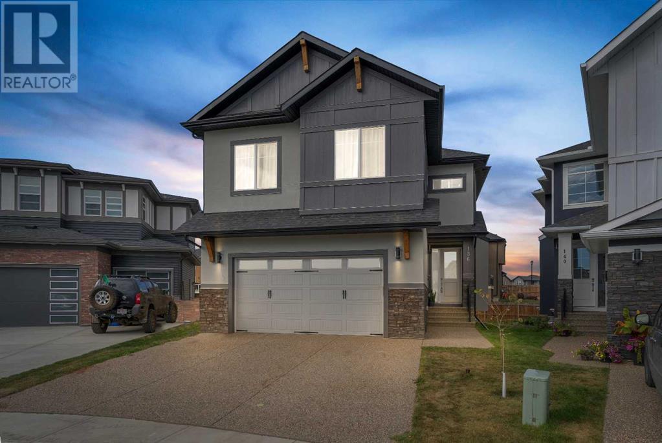Calgary Real Estate Agency
221 Dawson Circle
Chestermere, Alberta
Welcome to 221 Dawson Circle. An ideal property for First-Time Buyers or Investors! Dawson’s Landing is the perfect family community, nestled in green spaces, parks and community amenities. This beautiful home sits on a large pie lot with a DOUBLE GARAGE. As you enter in the front door you are greeted with warm colors and an abundance of natural light. The open floor plan allows for great opportunities for entertaining and spending time with family and friends. The KITCHEN features quartz countertops, ample cupboard space and a large pantry. There is a nice mudroom off the kitchen to your backyard and garage. As you move upstairs you will see 2 spacious bedrooms and upper floor laundry. The primary suite is bright and welcoming and includes a walk in closet and ensuite. The basement awaits your creative touch. (id:41531)
Nineteen 88 Real Estate
100 Rainbow Falls Row
Chestermere, Alberta
Don't miss out on the opportunity to make this expansive, luminous, and stunning WALK OUT BUNGALOW in Rainbow Falls your new home! This fully finished and move-in-ready gem offers an array of features that will surely impress. Situated across from a verdant green space corridor, this walk-out bungalow boasts a generous floor plan, including a den or music room at the front entry, spacious kitchen and dining areas, a main floor living room, and an exceptionally large primary bedroom with a full ensuite. The kitchen is a chef's dream, equipped with upgraded cabinets, granite countertops, a corner pantry, an L-shaped island, and top-of-the-line stainless steel appliances. Enjoy seamless indoor-outdoor living with a sliding patio door off the dining area leading to the deck, complete with a natural gas outlet for your BBQ. Cozy up by the gas fireplace in the living room, adding warmth and ambiance to your evenings. The primary bedroom accommodates a king-size bed and boasts a spacious walk-in closet and a luxurious 5-piece ensuite bath with his/her sinks and ample cabinets. The main floor den offers versatility as a study, music room, or reading nook. A large laundry/mud room leads to the heated, insulated, and fully drywalled oversized double attached garage, providing ample space for your vehicles and storage needs. Outside, revel in the abundance of parking options with a massive driveway, corner lot positioning, and green space opposite, perfect for car enthusiasts or families with teenagers. The open staircase leads to the lower level, featuring two additional bedrooms, one with a walk-in closet. A large craft/hobby room with a sink offers endless possibilities, from beer/wine making to sewing projects, with built-in counters and a spacious island for crafting with the kids or cutting fabric. Entertain guests or unwind in the expansive rec or family room downstairs, complete with another gas fireplace and a full bath. Sliding patio doors lead to an exposed aggregat e patio, while the fully fenced yard includes a gazebo for outdoor relaxation. With gates providing access to extra RV parking and a side driveway for additional vehicles, this home offers convenience and functionality. Enjoy fantastic curb appeal, green space views, and the privacy of having only one neighbor. Make this exceptional property yours today! (id:41531)
RE/MAX Real Estate (Central)
110 Springmere Drive
Chestermere, Alberta
Back on the market due to financing. This home in Chestermere has been meticulously maintained, upgraded and is now ready to welcome its next loving family. The spacious front foyer provides ample space for welcoming guests and creates a stunning 1st impression with its beautiful coffered ceilings. Plus don’t miss the clever hidden shoe storage beside the coat closet. The main-floor is open and bright due to the oversized windows overlooking the backyard, which is quite convenient if you have little ones. The expansive patio with a pergola is a lovely place for entertaining and has a sliding gate to easily corral your 4 legged friends into the dog run. The charming living room has a cozy gas fireplace and a built in window seat. Your kitchen has a Centre Island and raised breakfast bar that offers a versatile and inviting space for cooking, dinning and socializing. Plus a walk in corner pantry, stainless steel appliances and a built in desk. Rounding out this level, find a mud room from the heated attached garage, half bathroom and main-floor laundry. Take a look upstairs at your generous Mater bedroom with a walk in closet and huge ensuite, the corner soaking tub and large shower add a nice touch of luxury. Additionally there are 2 more bedrooms and another 4pc bathroom. The lower level is fully developed with a 4pc bathroom, 2 flex rooms (that could be used as an office, hobby room or bedroom) The big recreation room includes a beverage fridge, T.V and elevator style t.v mount that is unique to the space. A few updates to note (newer flooring, roof and added attic insulation)(new water softener and hot water tank in 2021). This home shows pride of ownership and is a must see! Book today! (id:41531)
Cir Realty
151 Hawkmere Way
Chestermere, Alberta
Don’t miss the chance to call this one home! This fully finished and beautifully updated bi-level is located in the established community of Westmere and is close to schools, parks, pathways and all of Chestermere’s amenities. Step into the bright and spacious entryway with a a 2 story vaulted ceiling and tons of natural light. Heading upstairs you’ll enter the welcoming kitchen and dining area which is spacious and open with 9’ ceilings and luxury vinyl plank flooring throughout. The kitchen is the heart of the home and this one does not disappoint! 2 toned cabinetry is classy and on trend and is paired with gorgeous deep veined quartz counters and complimentary tile backsplash. The black stainless steel appliances are top of the line with a double oven range, over the range microwave and fridge with handy door in door option plus dual storage drawers. The kitchen flows seamlessly into the family room where you’ll enjoy vaulted ceilings, a cozy gas fireplace, plenty of windows and easy access to your back deck. You’ll find 2 good sized bedrooms on this level plus a beautifully updated full bath. On the next level up is the ultimate indulgence - a complete & private owner’s retreat where you can rest, relax and rejuvenate. The spacious bedroom boasts vaulted ceilings and plenty of natural light. You’ll fall in love with the serene spa like 5 pc ensuite complete with freestanding soaker tub, separate shower, a large vanity with dual sinks, tons of storage and there’s even a smart toilet with bidet. The walk in closet is a great size with built in drawers and last but not least enjoy your own private flex room where you can create your dedicated home office, home gym or cozy sitting or reading room. The fully finished basement is a great space to cozy up as a family to watch movies or to entertain friends. In the good sized family / rec room you’ll enjoy deep windows and a gas fireplace. There is a 4th bedroom and full bath down here as well - perfect for your teena ger or guests to enjoy. An additional flex room is free from outside noise or light so lends itself well to a yoga sanctuary or Uber private office space. The fully fenced backyard is nicely landscaped and features an upper deck with vinyl decking and plenty of grassy area for kids and pets to play. The double attached garage is heated and the house is air conditioned making it the perfect home for any season! If you are looking for a move in ready home that needs nothing done to it then you’ve found it. Book your showing before it's gone. (id:41531)
RE/MAX Key
102 Stonemere Green
Chestermere, Alberta
Introducing the "Scottsdale" by Douglas Homes Ltd., an exquisite 2-storey masterpiece boasting over 3000 sq.ft. of luxury living space and a TRIPLE GARAGE. This home features a versatile main floor den or bedroom with a convenient 3-piece cheater ensuite bath, ideal for accommodating parents or a nanny. Step inside to discover hardwood flooring stretching from the entry through the hallway, kitchen, and pantry, creating a seamless flow. The kitchen is a chef's delight, showcasing a large island with quartz countertop, stainless steel chimney hoodfan, fridge, dishwasher, wall oven, and countertop range. A spacious walk-in pantry ensures ample storage, while the adjacent dining area offers access to the deck through patio doors. Relax in the inviting great room with its feature fireplace, perfect for cozy evenings with loved ones. Ascend the oak and metal spindle staircase to the upper level, where you'll find a large bright bonus room, 2 secondary bedrooms, a 4-piece bath, and convenient upstairs laundry. Retreat to the expansive primary bedroom, complete with a luxurious 5-piece ensuite featuring a soaker tub, his and her vanities and sinks, an oversized walk-in shower, and his 'n' hers walk-in closets. The walkout basement awaits many family gatherings and is sure to be a highlight of living here. Located in a super nice, exclusive area close to walking paths leading to the lake, this home offers the ultimate comfort, style, and convenience. (id:41531)
Exp Realty
288 Viewpointe Terrace
Chestermere, Alberta
Introducing this spacious, central air conditioned, sunlit half duplex boasting 4+ 1 bdrms, perfect for families or investors seeking ample living space. Enjoy the airy atmosphere accentuated by the main level open concept rooms featuring high ceilings and abundant natural light flooding through the large windows. The sleek granite countertops add a touch of elegance to the modern kitchen spaces, perfect for culinary enthusiasts. With four bathrooms, convenience meets comfort, ensuring everyone's needs are met effortlessly. Upper level is home to 4 generous sized bedrooms as well as large primary ensuite, 4pc bath and large laundry room. Venture downstairs to the recreation/theatre room, ideal for cozy movie nights or entertaining guests. This level contains bedroom 5 and 4pc bath as well as mechanical room. Step outside the walkout basement, offering seamless access to the outdoors, with fully fenced rear yard and potential for additional recreational space or creation of mother-in law suite. All this as well as a double attached garage and front drive for our vehicles or toys. Experience the epitome of contemporary living in this vibrant and versatile property. Call your favourite Realtor today, to book a showing. (id:41531)
RE/MAX Aca Realty
224 Crimson Lane
Chestermere, Alberta
Welcome to this beautiful semi-detached bungalow with no condo fees! The spacious, open main floor has beautiful, scraped hardwood floors and a vaulted ceiling. The kitchen exhibits quartz countertops, gorgeous cabinetry with a built-in wine shelf, vibrant mosaic backsplash, under cabinet lighting, a large island with pendant lighting and a corner pantry. Enjoy the gas fireplace in the living room and easy access to your private deck and south-east facing backyard. The large primary bedroom has a 4pc ensuite with a standup shower and relaxing soaker tub, with the bonus of a walk-in closet. At the front of the house is the second bedroom which can also make for the perfect at home office. Completing the main floor is a formal dining area, additional 4pc bathroom and a mudroom with laundry off the double attached garage. The lower level offers even more fantastic space for you to enjoy. The huge recreation room has a raised area with a sit down bar as well as a corner wet bar complete with a mini fridge and custom wine glass holders. The lower area of the rec room has unique lighting and design features to create a home theatre or functional family space. With a 3rd bedroom, den and 3pc bathroom with a steam shower, the lower level also has lots to offer. The fully fenced backyard is spacious with plenty of grass, a firepit, private deck and is already set up to easily add a hot tub. Book your showing today! (id:41531)
Urban-Realty.ca
1053 Waterford Drive
Chestermere, Alberta
FRONT DOUBLE GARAGE, 3 Bedrooms + 3 Full bathrooms + Bonus Room + Den + Main floor full-bath | The popular Kai model, on a FULLY-FENCED 33 feet wide lot, situated in the Waterford Community, minutes from the lake. Experience the epitome of open concept living, featuring upgrades such as 9 ft ceilings on main floor and basement, quartz countertops, LVP flooring, under mount sinks, convenient upstairs laundry, central Vac rough-in, water filtration system and so much more! Great room includes a huge linear fireplace which adds style and warmth perfect for chilly nights. The kitchen is completed with a spacious island, perfect for gathering families and friends, soft close cabinets and drawers throughout, spacious pantry plus extra counter space. Upgraded appliance package including slim profile microwave, smooth top electric range and fridge with water/ice dispenser. The dining room can host a big family. Upstairs, indulge in the comfort of your perfectly sized central bonus room, ideal for streaming your favourite movies. Retreat to the spacious master suite with an ensuite and walk-in closet for a relaxing escape. The conveniently located laundry room and two secondary bedrooms, complete the second level. The basement is unfinished but comes with 9 feet ceilings, separate side entrance and a mechanical room moved to a corner. The backyard is complete with deck with gas line for those summer bbq evenings. Proximity to the CALGARY, schools, diverse retail and culinary delights are just some of the highlights. Call now to book your showing !!!!!!! (id:41531)
Urban-Realty.ca
405, 100 Marina Drive
Chestermere, Alberta
Here is an incredible opportunity for small business entrepreneurs in the town of Chestermere, it is a turn-key operation that deals in flooring, interior and blinds. Thriving Hardwood Flooring Contractor Business. Are you ready to step into the lucrative world of hardwood flooring contracting? Look no further! This established business offers a fantastic opportunity for seasoned contractors or ambitious entrepreneurs seeking a turnkey operation. Established Reputation With experience, this business has built a solid reputation for quality workmanship and excellent customer service delivering top-notch flooring solutions.Diverse Client Base Serving both residential and commercial clients, the business enjoys a broad variety of inventory with steady demand. Prime Location Situated in a high-traffic area, the business benefits from visibility and accessibility, attracting new clients effortlessly.Expansion Opportunities*: Room for growth exists through expanding service offerings or tapping into adjacent markets. All equipment, inventory, and client contracts are included, allowing for a seamless transition for the new owner.The Seller is committed to facilitating a smooth transition and providing training and support to ensure continued success.Don't miss out on this opportunity to own a thriving hardwood flooring business with a solid foundation for future growth as this is the only store of its kind in the town of chestermer. Contact us today to learn more and schedule a viewing! (id:41531)
RE/MAX House Of Real Estate
145 Kinniburgh Way
Chestermere, Alberta
This beautiful family home in the sought-after Kinniburgh neighborhood offers an ideal setting for family living! Positioned perfectly, it backs onto a serene walking path leading straight to East Lake School. Upon entering, you’ll find a quiet, functional home office situated away from the main living areas. The bright and open main floor features a welcoming living room centered around a cozy fireplace and custom built-in shelving. The modern kitchen boasts a central island, walk-through pantry, Quartz countertops, tiled backsplash, and top-tier stainless steel appliances, including a Wolf gas range. Step through the patio doors onto the west-facing deck, ideal for summer BBQs and entertaining. The home also includes a spacious mudroom accessible from the triple garage, offering ample storage and an extended landing.The elegant curved staircase leads to the upper level, which hosts a large bonus room, four bedrooms, three full bathrooms and upper floor laundry room. The master suite features a walk-in closet and ensuite with a deep soaker tub, separate shower and dual sinks. Two bedrooms are connected by a convenient "Jack & Jill" bathroom, each having its own separate vanity, while the fourth bedroom has access to its own 4-piece bathroom.The fully developed basement provides ample space for additional living areas, a spare bedroom, and a 4-piece bathroom. Enjoy central air conditioning and a built-in vacuum system. The home's location on a family-friendly street is perfect for children, with nearby paths, playgrounds, and easy access to the school. This home is a must see! (id:41531)
Century 21 Bravo Realty
64, 300 Marina Drive
Chestermere, Alberta
*OPEN HOUSE SATURDAY FROM 1-3* Arguably one of the best locations in this sought after complex! Offering LAKE VIEWS with a rare SECONDARY TITLED PARKING STALL + single attached garage. This fabulous 2 bedroom + den townhome truly offers you a move in ready home, in a location that leaves you walking distance to the lake and all amenities at your fingertips including grocery, gym, restaurants, pathways, coffee shops and so much more. As you step inside, you're welcomed by a generously-sized foyer and entryway, a flexible multipurpose room that could be a home office or small gym. Access the single-car garage and a conveniently located 2-piece bathroom on the main floor. Make your way upstairs to the sunny & bright kitchen with beautiful granite countertops, eat up breakfast bar, stainless appliances and double sliding doors to your west facing back porch. The kitchen transitions into a welcoming dining space and a bright, spacious living area flooded by natural light to enjoy your lake views. Upstairs, you'll find two bedrooms, one boasting a 4 piece en-suite bathroom, while the other is generously sized with access to the second 4 piece bathroom. Enjoy using your upstairs laundry with a BRAND NEW washer/dryer! (id:41531)
Real Broker
136 Sandpiper Landing
Chestermere, Alberta
SPICE KITCHEN! FULL BATH AND OFFICE/BEDROOM ON MAIN! TRAY CEILINGS! OVERSIZED & INSULATED DOUBLE GARAGE! 5 BEDS AND 4 FULL BATHS! Welcome to your dream home in Chestermere, Alberta! This stunning 2-storey residence, built in 2022, offers a perfect blend of modern elegance and functional design. With just over 2,900 square feet of living space on a generous 5,457 SQFT lot located in the highly sought after community of Kinniburgh! This property is a true gem. As you step inside, you'll be greeted by the open to below giving you a massive grand entrance,with a 3 piece full bath on the main floor, as you enter the family room the warmth of an gas fireplace on the main floor, creating a cozy ambiance for gatherings and relaxation.The open floorplan seamlessly connects the living room, dining area, and kitchen, making it an ideal setting for hosting family and friends. The kitchen features a spacious island, perfect for meal preparation and casual dining. Upstairs, you'll find a generously sized master bedroom with its very own balcony, a beautiful 5 PC ensuite and walk-in closet, providing ample storage space. Also in addition is another master bedroom with a walk-in closet and its very own 3 PC ensuite. Two additional bedrooms offer versatility for guests, a home office, or a growing family. For added convenience, the laundry is placed on the second floor to help make things easy and to keep the commute short. This home comes with a full, unfinished separate entrance basement. This home is just walking distance from Chestermere Lake and has easy access to schools, shopping, restaurants and more! This home is just a few minutes drive from Lakeside Greens Golf Course and Heatherglen Golf Course! Has easy access to schools, shopping, restaurants and more! In addition to all these amazing features, downtown is only 15 minutes away also giving you easy access to Calgary!This home offers both comfort and practicality year-round. Don't miss the opportunity to make this Cheste rmere home your own. Schedule a viewing today and discover the perfect blend of luxury and functionality in this remarkable property! (id:41531)
Real Broker
