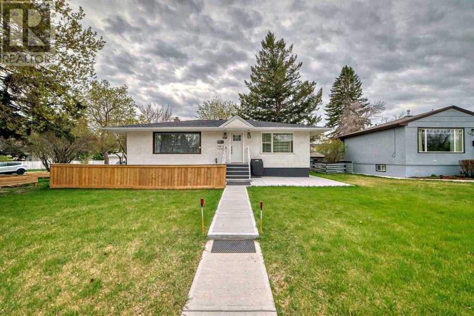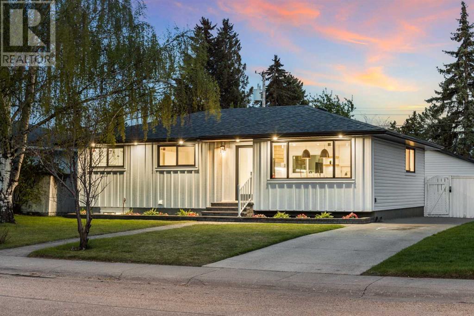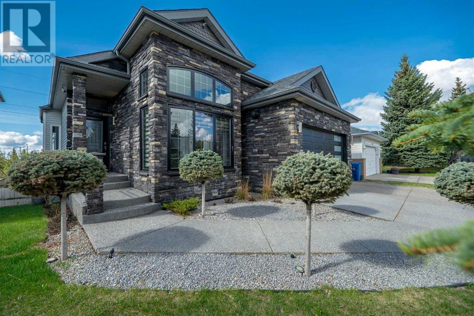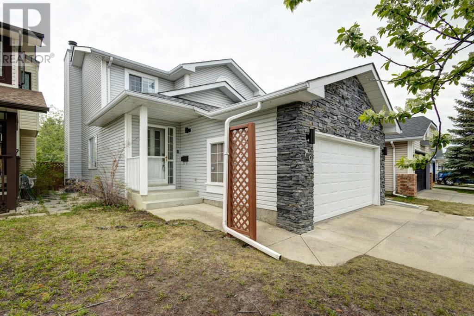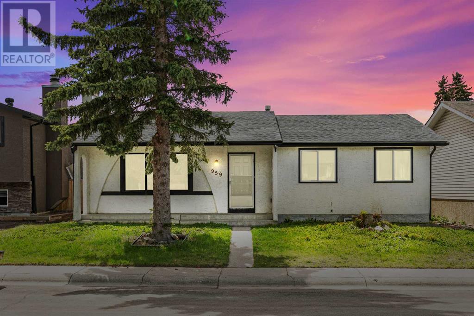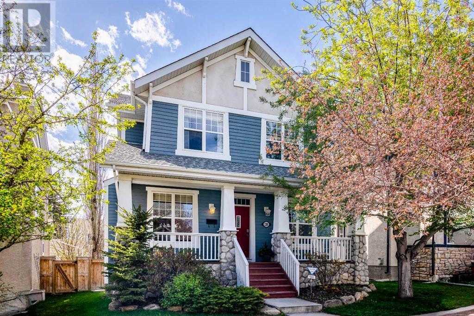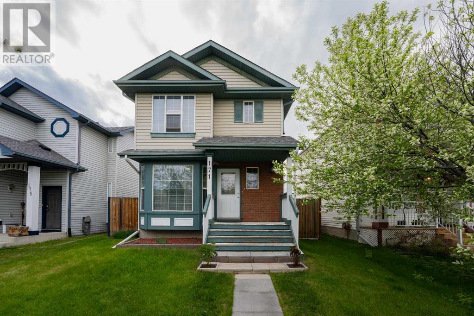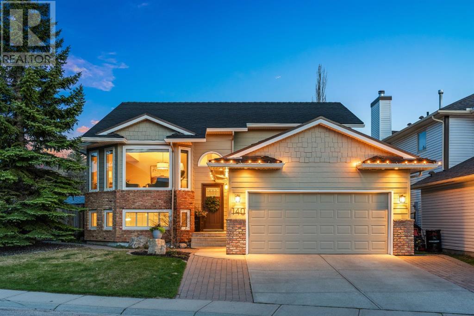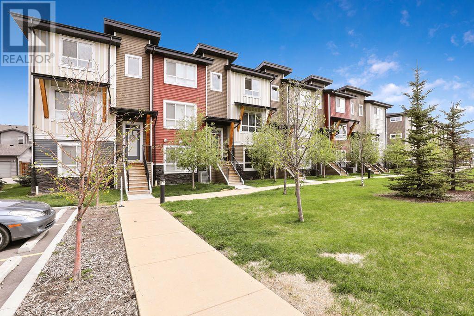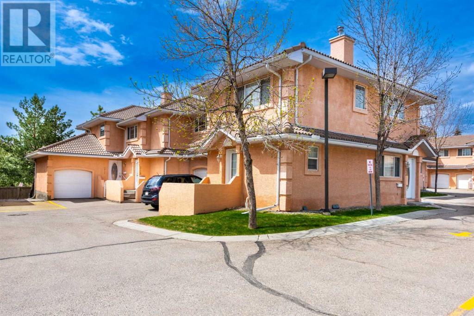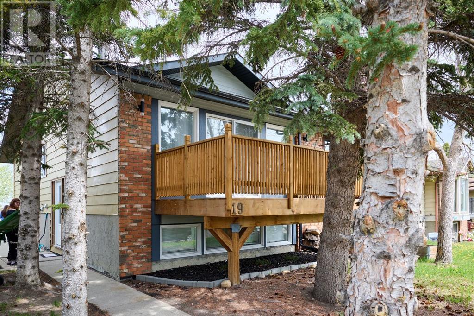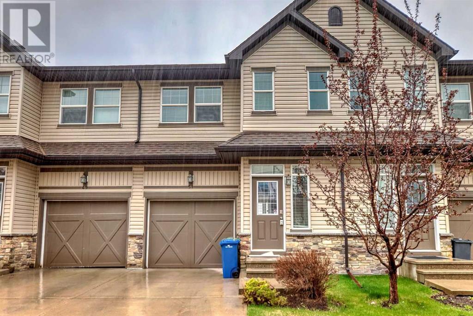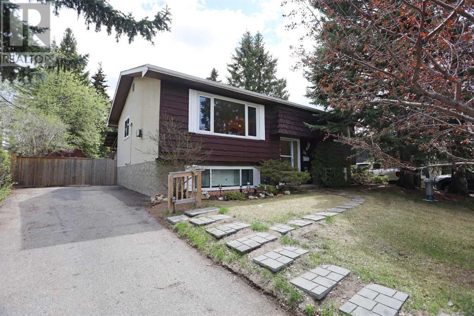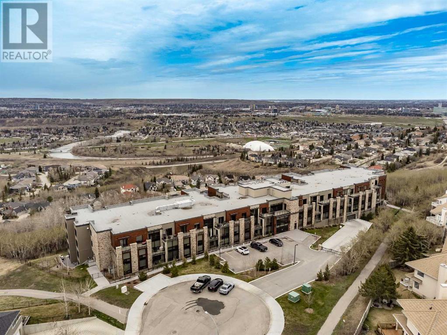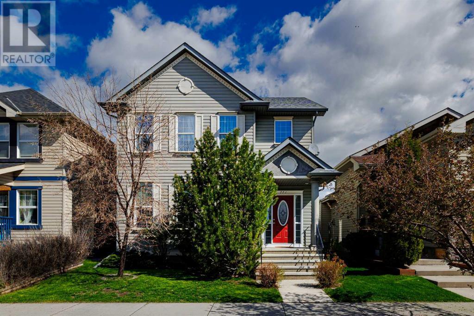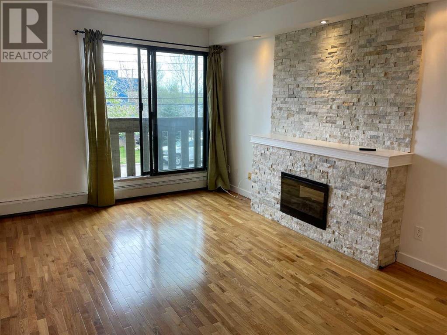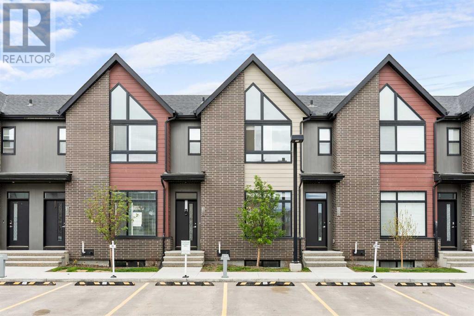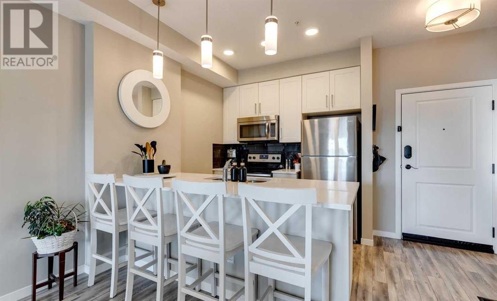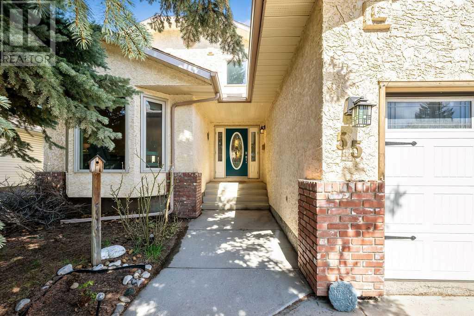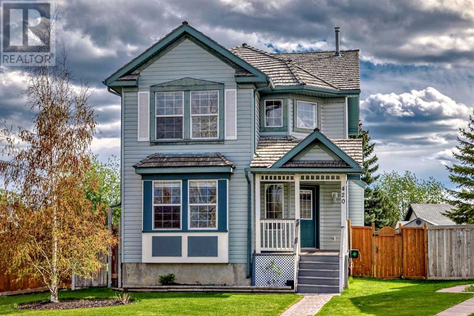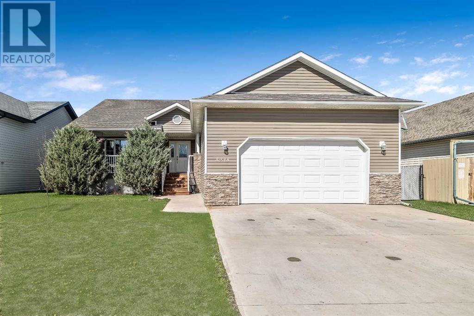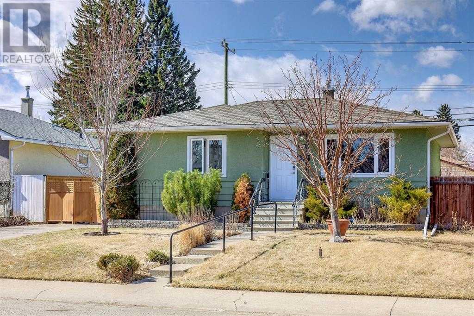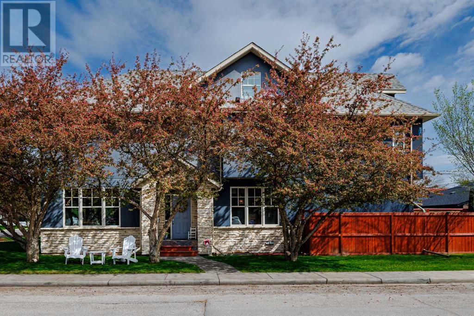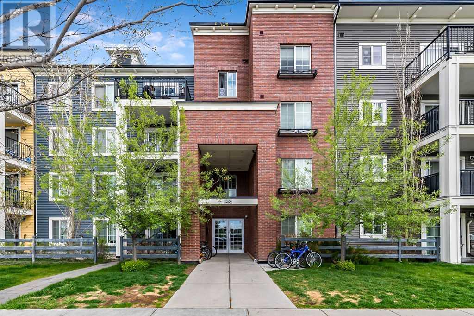Calgary Real Estate Agency
1903 24 Avenue Nw
Calgary, Alberta
*** CORNER LOT ***RC2 *** PRIME LOCATION *** 75 FEET WIDE FRONT ***Alert: Builders, Investors & Live-Up / Rent Down Buyers! Rare find full size R-C2 CORNER LOT home in Capitol Hill with a LEGAL BASEMENT SUITE. Bright & great layout 3-bedroom Bungalow with newer appliances (2023). Shared Laundry in basement’s Common Areas. It also has 2 Bedroom LEGAL Basement with separate entrance. Currently rented for $1500 + 40% Utilities. They are on month to month tenancy and are willing to stay. This home shows pride of ownership and has GREAT DEVELOPMENT POTENTIAL. Close to schools, parks/green spaces, University of Calgary, SAIT, transit and all other amenities. Call your favourite REALTOR to book your private tour now before the GEM is gone. (id:41531)
Urban-Realty.ca
19 Arbour Crescent Se
Calgary, Alberta
Welcome to your dream home! Nestled in the highly sought-after neighborhood of Acadia, this exquisitely renovated residence offers unparalleled luxury and modern convenience. Boasting nearly 2100 square feet of refined living space, this property is ideally situated within walking distance to multiple schools, stores, and easy access to major highways.As you approach this magnificent home, you’ll be greeted by a brand-new exterior that exudes sophistication. The oversized lot, five feet longer than typical Acadia properties, features a meticulously crafted 25-foot driveway and custom brick pathway, leading to a striking custom brick flower bed and elegant brick stairs. A picturesque Weeping Willow tree adorns the front yard, adding to the home’s charming curb appeal. The brand-new double car garage offers ample space for your vehicles and storage needs.Step inside to discover an open concept layout that seamlessly blends style with functionality. The estate-level finishes are evident throughout, with luxury vinyl plank flooring and plush carpeting in the basement. The spacious living area features a beautifully tiled fireplace, surrounded by stunning feature walls, creating a warm and inviting ambiance. The heart of the home, the kitchen, is a chef’s paradise. It boasts an impressive 8-foot island with abundant storage on both sides, brand-new appliances, an integrated hood fan, and a pot filler. The backsplash, tiled to the ceiling, adds a touch of elegance, while the custom-built-ins in every closet offer practical storage solutions. The dining area is complemented by a sophisticated bar, perfect for entertaining guests. This home offers four generously sized bedrooms and three full bathrooms, ensuring ample space for family and guests. The master suite is a true sanctuary, featuring a His and Hers closet and a luxurious 4-piece ensuite with herringbone tile flooring. The second bedroom on the main level includes a 3-piece ensuite, adorned with exquisite tilewor k. In the basement, you’ll find two additional bedrooms and a lavish 3-piece bathroom with floor-to-ceiling tile and a stand-up shower. Every detail of this home has been thoughtfully designed for comfort and style. The abundance of pot lights throughout the home ensures a bright and airy atmosphere. Built-in features, especially on the main level, provide both functionality and elegance. The home’s new plumbing and electrical systems, along with brand-new windows, ensure peace of mind for years to come. Experience the pinnacle of luxury living in Acadia. This fully renovated masterpiece is more than just a home; it's a lifestyle. Don’t miss the opportunity to make it yours. Contact us today to schedule a private viewing and step into a world of unparalleled elegance and comfort. (id:41531)
Century 21 Bravo Realty
227 Schubert Hill Nw
Calgary, Alberta
An award winning floorplan by Jayman homes! Come see the OPEN HOUSE THIS SATURDAY & SUNDAY MAY 18 & 19. 2:00-4:00 pm...227 Schubert Hill NW... A stunning walk out Bungalow, loaded with features, backing onto greenspace! This castle of a home is truly remarkable, with a stone exterior, manicured landscaping, stone aggregate driveway and walk ways. 15 foot high ceilings soar in the majestic great room with feature fireplace, built in TV and cathedral windows! Travertine tile leads to the formal dining room. A Designer Chandelier accents your celebrations! The kitchen is a delight with granite counters, corner pantry, central island, high vaulted ceilings and an open to below ties your eating nook to your lower level. A door leads to your secluded BBQ deck with privacy glass and outdoor electric fireplace! The main bedroom features hi ceilings, soft indirect lighting, a walk in closet and an ensuite with jetted tub., A separate shower and spacious granite vanity add to the glamour! A 2nd bedroom and 4pce bath are just off the hall and the mudroom features your laundry with cabinets! A stone feature wall leads to your walk out below, with tera cotta tile, a wet bar, cozy family room with a feature gas fireplace and an active games room. The towering wall of windows bath this level with light! This level features 2 big bedrooms, a den (with 5th bedroom potential) and a secluded computer room! There is lots of storage too! From your walk out, you step out to a private patio and an amazing backyard to enjoy! A raised deck supports your sheltered hot tub, with privacy lattice. A backyard lounge is close by and an outdoor fireplace is a favorite spot to share on summer nights. Out your back gate you connect to a sprawling greenspace that will lead on miles of adventures, on off leash, bike path and hiking trails! You can walk to the LRT station in Tuscany, or hike to the Bow River! This home features terrific features including 2 high efficiency furnaces, heated double g arage with overhead storage, and inground sprinkler system! This home is a marvel and sure to please! Book your showing today! (id:41531)
Royal LePage Benchmark
70 Riverwood Crescent Se
Calgary, Alberta
Set in the heart of peaceful Riverbend, this stunning home features gorgeous updates and is steps from the parks and pathways that make this community such a hidden gem. Attractive stonework on the double attached garage will catch your eye as you pull onto the driveway. A covered front porch welcomes you; inside, an airy open layout immediately makes you feel at home. Rich-toned hardwood floors add a sense of rustic comfort, emphasized in the living area by a wood-burning fireplace. Exposed beams and knockdown ceilings visually enhance the spacious layout, and big windows flood this level with amazing natural light. In the kitchen, upgraded cabinetry includes accent lighting above, while under-mount lighting illuminates your prep area and the statement shiplap backsplashes. Mottled granite counters are a sleek choice that forms an upscale aesthetic paired with stainless appliances, which include a French door refrigerator and a flat top range with double ovens. A breakfast bar overlooks the dining room, where sliding glass doors offer an easy transition to dining on the deck. Off the entry from the heated garage, a laundry area and a powder room complete this level. Upstairs, the primary suite is a sanctuary, where a stone feature wall with an electric fireplace begs you to relax. The cleverly designed ensuite has couples in mind, with an anteroom holding the sink and an extensive walk-in closet, followed by a separate wash closet for the tub, shower, and toilet. Two more bedrooms on this storey are generous in size, and share a beautifully-appointed main bathroom. Downstairs, a rec area has room for your home theatre, a kids' play area, or both! An office is perfect for your work-from-home setup and could easily double as a guest room. There’s another bathroom on this floor, plus a cold room and tons of storage space in the plentiful closets and the utility room. Outside, the south-facing yard is a private oasis. Entertain as you grill, and watch kids or pets play on the lawn. Mature trees provide lovely dappled shade, and brick garden beds will call to the family green thumb. Gather around the fire in the evening for memories that last a lifetime. The alley behind is wide enough to pull a car or the RV along the fence without blocking traffic; a great perk when you want to pack up for summer adventures. This area is one of the most family friendly areas in Calgary. There is a playground at the end of the street, and the river pathway starts just a few blocks away. Area schools are within walking distance, as is the community association, which puts on events and markets throughout the year. The Riverbend Centre is just up the road with a range of amenities, and nearby Quarry Park also offers a selection of shopping and dining options. This area is well-connected to the rest of the city, with Deerfoot and Glenmore Trails in close proximity, and you can commute downtown in under 20 minutes. This one checks all the boxes. (id:41531)
RE/MAX House Of Real Estate
959 Marpole Road Ne
Calgary, Alberta
ATTENTION INVESTORS & FIRST-TIME HOME BUYERS: This meticulously updated 5-bedroom, 3-bathroom bungalow boasts over 1200 sq ft of living space, a BASEMENT ILLEGAL SUITE with SEPARATE ENTRANCE, and an OVERSIZED DOUBLE GARAGE – perfect for generating rental income or multi-generational living.MORTGAGE HELPERS GALORE: With two living spaces in the house (living space on main level and illegal suite in the basement) and rental income from the garage, this property offers incredible cash flow for investors or helps first-time buyers get into the market.BONUS FEATURES: Separate laundry facilities, a fully fenced backyard on a spacious 5,000 sq ft lot, and a convenient back lane access.PRIME LOCATION: This amazing property is situated in the desirable Marlborough community and offers unbeatable convenience. Enjoy a 5-minute walk to the LRT station for easy commutes, and a 15-minute drive to downtown. Plus, you will be close to all the amenities you need, with malls and schools just a short distance away. Don't miss this fantastic opportunity – properties with this much potential don't stay on the market long! (id:41531)
Real Broker
2205 Vimy Way Sw
Calgary, Alberta
** OPEN HOUSE May 17 from 2-4 pm **You will love this custom Avi Homes build home in the award winning community of Garrison Woods. 4 BEDROOMS and 4 BATHROOMS. Original owner with lots of features and upgrades. Inviting curb appeal. Front east facing porch to enjoy morning coffees. The tiled front entrance is spacious with front locker closet. Maple site finished HARDWWOD FLOORING thoughout most of the main floor. Open design layout for entertaining; Leading upstairs is a CUSTOM BUILT n feature bookshelf. There are 3 well sized bedrooms including a 5 piece spa bathroom. with an oversized corner tub and separate shower. There is laundry in the master closet as well as connections in the basement. You will love the FINISHED BASEMENT as it has 9 foot ceilings, large sunny rec room for the big screen, bedroom, full bath as well an oversized storage room. Sunny west back yard features an upper deck for the bbq, middle deck for lounging in the sun, and private area tucked away for talking by the fire table. OVERSIZED DOUBLE DETACHED GARAGE off the paved alley and fully fenced yard. Ready to move into. (id:41531)
RE/MAX House Of Real Estate
171 Country Hills Drive Nw
Calgary, Alberta
That's right. A detached single house in NW Calgary under $500,000. You will not find another one easily in the current market. Fully renovated and upgraded 8 years ago then well-maintained. Upon entry the good sized living room will make you feel like home. Through the building you will find a bright and spacious dining area that overlooks the massive rear deck. Across the dinning room there is your beautifully updated kitchen with espresso cabinets, glass mosaic tile backsplash & 8 years old STAINLESS STEEL APPLIANCES. On upper level there is your Master Bedroom with a huge walk-in closet. You will also find 2 other good sized bedrooms and a 4 pc full bathroom on this level. The large and flat backyard will fit any of your family need. A 12x9.5x14 barn style shed adds additional storage room. You could also build your future garage from the back lane. This is a prefect turn-key home for 1st time buyers, or could be a good investment property. Why buy an apartment or townhouse and pay condo fees? Book a view today and seize the opportunity to get you a single house home! (id:41531)
Ymk Real Estate & Management Inc.
140 Edgebrook Circle Nw
Calgary, Alberta
Welcome home to one of the best-maintained houses in all of Edgemont! Nestled in a quiet cul-de-sac, this corner lot backs onto a playground and green space. Once inside, you’re greeted by double-height ceilings and a completely renovated interior–no dated finishings here! Upstairs, the large windows and tall ceilings give your living room/dining room combination an expansive feel. Past that, the open-concept kitchen features two ovens, a gas range, a French-door fridge, matched with a brand-new stainless steel faucet. Just off of the kitchen is a door that leads to your large deck, complete with a gas hook-up and privacy frosted glass. Back inside, the large primary bedroom has tons of natural light, even in the en-suite which has heated floors, an air-jet tub, and double sinks. Upstairs, you’ll also find two more bedrooms and a bathroom with a walk-in shower. Downstairs, the basement is not only finished but re-finished with brand-new vinyl plank flooring. The downstairs bathroom has heated floors and double sinks. In addition to two more bedrooms, the basement also has a family room, laundry room, wine cellar, and a sound-proofed home theatre. And that’s just inside the home! There is also a double attached garage with an EV charger, which leads to your completely landscaped exterior, including a sprinkler system. The roof is made of rubber hail-resistant shingles and the Hardie Board siding is extra durable. This home is move-in ready with recently replaced water tanks, triple-pane windows, electrical switches, and a fresh coat of paint–there are too many updates to name in this well-loved home! Book your showing today to see why homes like this don’t come up often! (id:41531)
Real Broker
25 Walgrove Plaza Se
Calgary, Alberta
Welcome to your dream home in the heart of Walden! This stunning townhouse offers 1,690 square feet of beautifully designed living space, perfect for families and professionals alike. With 3 spacious bedrooms plus a large den, 2.5 bathrooms, and a generous double attached garage, this home has everything you need and more.Step inside to discover a bright and open floor plan, bathed in natural light from the numerous large windows throughout. The modern kitchen is a chef's delight, boasting sleek granite countertops and ample cabinetry for all your culinary needs. The living and dining areas flow seamlessly, creating an ideal space for entertaining and everyday living.Retreat to the primary suite, a true oasis with a luxurious ensuite bathroom featuring a double vanity and a large walk in shower, perfect for your morning routine. The additional bedrooms are equally spacious and versatile, providing plenty of room for family, guests, or a home office. The large den offers even more flexibility to suit your lifestyle needs.Storage is never a concern with ample closets throughout, including a walk-in closet in the primary suite and additional storage space in the garage.Enjoy the best of both indoor and outdoor living with a private patio, perfect for relaxing or entertaining on warm summer evenings. Situated in a desirable community, this home is close to parks, schools, shopping, and all the amenities Walden has to offer.Don’t miss the chance to make this sun-filled, upgraded townhouse your new home. Schedule a showing today and experience the perfect blend of comfort and convenience! (id:41531)
Century 21 Bamber Realty Ltd.
319 Coral Cove Ne
Calgary, Alberta
A charming 3-Bedroom Townhouse in Exclusive Gated Community. Nestled within the serene confines of a well-maintained gated community, this inviting townhouse offers a harmonious blend of comfort and potential. Featuring three cozy bedrooms and one and a half bathrooms, this home is ideal for families or those seeking a peaceful retreat.As you step inside, you are greeted by a warm and welcoming atmosphere, with a layout that flows effortlessly from room to room. The main living area provides a spacious environment for relaxation and socializing, while the adjacent kitchen is equipped with all the necessities for daily living.Upstairs, the bedrooms offer personal havens of tranquility, each one boasting ample natural light and closet space. The full bathroom is conveniently located on this level, providing easy access for all.The townhouse’s hidden gem is the unfinished basement—a canvas awaiting your creative touch. Whether you envision a recreational room, an additional living space, or a home office, this area offers endless possibilities to customize and enhance your living experience.Residents of this community enjoy the added security and privacy afforded by the gated entrance, as well as the friendly neighborhood atmosphere. (id:41531)
Cir Realty
19 Bermondsey Place Nw
Calgary, Alberta
Don’t miss out on this INCREDIBLE OPPORTUNITY to own this BEAUTIFUL SUITED ( illegal- but it should be easy to legalize) bi-level that has been extensively RENOVATED. Great investment property or live up rent down! This 3 + 2 bedroom home is Located on a quiet cul-de-sac in desirable Beddington Heights. Some of the updates include: TWO furnaces,Newer roof, paint, windows, hot water tank,flooring, doors, balcony,kitchens and bathrooms, fire code doors to each suite and mechanical room. The main floor unit features a gourmet kitchen complete with QUARTZ countertops, STAINLESS STEEL appliances , sleek MODERN high gloss white kitchen cabinets and a moveable ISLAND overlooking the dining area and living room with patio doors that lead to your BALCONY. There are also 3 bedrooms, a full bathroom and laundry. The lower unit features a modern kitchen, large living room 2 bedrooms, a full bathroom and separate laundry. Excellent location, close to schools, parks, transit, shopping, and major roadways. Exceptional VALUE! (id:41531)
RE/MAX Real Estate (Central)
51, 28 Heritage Drive
Cochrane, Alberta
Welcome to this 3 bedroom 2.5 bathroom fully finished walkout basement condo in the desirable family community of Heritage Hills in Cochrane. With over 1,800 square feet of living space, 9-foot ceilings, and a modern open layout featuring carpet, linoleum, and tile flooring throughout, the expansive windows flood the interior with an abundance of natural light. Enter through the attached single car garage or front door to the spacious entrance. The kitchen comes with black appliances, eat-up bar and lots of cabinetry offering plenty of counter and storage space. Adjacent to the kitchen area is a cozy dining nook, offering access to the South facing private balcony with panoramic mountain views complete with a barbecue hook-up. Here, residents can bask in the serenity and natural beauty, experiencing a true sense of peace and tranquility. The living room and 2 piece powder room complete this level. Upstairs boasts a spacious primary bedroom retreat complete with a 3-piece ensuite and walk-in-closet. Additionally, two other generously sized bedrooms are complemented by a shared 4-piece bathroom, catering to both comfort and convenience for guests or family members. The well-appointed upstairs laundry room perfectly enhances this space. The fully finished walkout basement is highlighted with a large great room/recreation room with access to the lower private concrete patio just outside the door. There is an attached single car garage with room for another car on the driveway. Call your favourite Realtor today to book your private viewing. Pride of ownership is apparent in this home! (id:41531)
2% Realty
36 Dalhurst Way Nw
Calgary, Alberta
**OPEN HOUSE: Sat May 18, 2 to 4pm** Tucked away in the heart of the mature established community of Dalhousie is where you'll find this lovely 4 bedroom bi-level, on this private - almost 1/4 acre lot - within walking distance to bus stops & all neighbourhood schools. Same owner for 44 years, this fully finished air-conditioned home enjoys bright & sunny rooms, 2 full baths, spacious eat-in kitchen, front parking pad for up to 3 cars & private backyard with gate to the walking path leading to the playing fields of St Dominic School & bike pathway system. Available for quick possession, this charming home has a huge living room with fireplace & built-in cabinets, great-sized dining room & large kitchen with white appliances, parquet floors & plenty of cabinet space, plus in the hall is a walk-in closet/pantry. Main floor has 2 big bedrooms - all with excellent closet space, & full bath. Lower level - with large windows, is finished with 2 more bedrooms, another full bath, cozy rec room & laundry/storage/workshop. Filled with towering mature trees, the backyard is your own private sanctuary complete with concrete patio & storage shed. Schools of all grade levels...2 elementary, 1 junior high & 1 senior high...all within walking distance. Major improvements include the new furnace in 2020 & windows in 2005. Prime opportunity for renovation or redevelopment (53x164ft lot), on this quiet crescent with just local traffic, in one of Northwest Calgary's most desirable neighbourhoods, only minutes to Dalhousie Station LRT, with quick easy access to major roadways to take you to the University of Calgary & hospitals, shopping, downtown & Stoney Trail ring road. (id:41531)
Royal LePage Benchmark
409, 15 Cougar Ridge Landing Sw
Calgary, Alberta
Welcome to luxury living at The Views, where this top-floor 3-bedroom unit offers a blend of modern elegance and timeless design. Constructed with concrete and steel, this state-of-the-art building stands as a testament to enduring quality. Step inside and immerse yourself in the inviting ambiance illuminated by floor-to-ceiling windows that bathe the space in natural light. The open-concept layout seamlessly integrates the living, dining, and kitchen areas, fostering an ideal environment for entertaining. The kitchen, a haven for culinary enthusiasts, boasts a spacious island, ample quartz countertops, and top-of-the-line Wolf appliances, including an induction stove top with the option to switch to gas, a built-in microwave, dishwasher, wall oven, and subzero fridge. Additional storage is provided by the generously-sized walk-in pantry. In the living room, a cozy electric fireplace offers solace during Calgary's colder months, while a large entertaining patio beckons with a convenient gas line for barbecues. A 2-piece bathroom caters to guests with ease. On one side of the unit lies the luxurious owner's retreat, featuring a private sitting area, balcony with mountain views, expansive walk-in closet, and a stunning 5-piece ensuite. On the opposite side, two more spacious bedrooms, each boasting walk-in closets, are complemented by a shared 4-piece bathroom and a convenient laundry room equipped with a sink and ample storage. An additional room serves as the perfect home office. This unit also includes two side-by-side titled parking stalls, a storage locker, and an extra storage bin for added convenience. The award-winning building offers amenities such as a heated driveway leading to the parkade, a gym with a golf simulator and sauna, a secure bike room, lounges on every floor, an owner's lounge, and a two-level outdoor terrace boasting panoramic river and city views. Residents can enjoy the BBQ area, an outdoor fireplace with lounge seating, and access to city p athways for leisurely strolls and bike rides. Ideally situated near parks, schools, walking paths, public transportation, and enveloped by an environmental reserve, this residence epitomizes upscale urban living at its finest. (id:41531)
Exp Realty
771 Prestwick Circle Se
Calgary, Alberta
Welcome to this Cedarglen Built “Savannah” Style home in the lovely Family oriented community of McKenzie Towne. This lovely 2-Storey Home offers a great open floor plan and exceptional square footage along with a fully landscaped yard and double detached garage. This 1,755 sq ft home offers 5 bedrooms and a finished basement that provides additional living space that can be used as a Home Gym, Home Theatre, or a Games Room for the family. The open concept main floor is perfect for a young or growing family and provides a wonderful place to host family and friends for all occasions. The separate mudroom/laundry room at the rear is a great place for your young kids to hang their jackets and remove their dirty boots without tracking a mess into the house. A lot of homes in the McKenzie Towne don’t offer the generous square footage this home provides. The main floor offers an office/den, 2-piece bathroom, large living area, and spacious kitchen with ample cupboards and island with a breakfast bar! The second floor of this home has an amazing primary bedroom retreat with a large ensuite and separate shower, soaker tub and walk-in closet. The two secondary bedrooms are big enough to accommodate a double or queen-sized bed with a desk for your growing kids. The developed basement is perfect for a large family and has an additional two good sized bedrooms with egress windows and additional living/flex space. The basement bathroom is roughed in and awaits your finishing touches to make the basement that much more accommodating. The backyard is a private oasis with mature trees and a lounging deck area perfect for barbeques, entertaining friends, and playtime. Add the double garage, oversized hot water tank (changed in 2017), new stainless-steel fridge, stove & dishwasher (changed in 2020), and a new roof on both the house & garage (changed in 2021) and you come to realize that this home offers everything you need! This lovely home is walking distance to restaurants, parks, schools & shopping. Don’t miss out on this opportunity to get a great house in a great community. Book your showing today! (id:41531)
Century 21 Bravo Realty
6, 3911 1 Street Ne
Calgary, Alberta
This beautiful 2 bedroom one bathroom has hardwood floors and newer kitchen cabinets. Freshly painted throughout. You will love the electric fireplace. This clean bright condo has so much to offer. Close to the Deerfoot and Centre Street, quick access to downtown. Small pets on board approval. Secured underground parking stall comes with garage remote. There is also a fantastic courtyard that is perfect for bbqing, gardening and entertaining. Quiet location, close to downtown, parks, restaurants, shopping and transportation. Must be seen to be appreciated. Best on the market in this area!! (id:41531)
First Place Realty
150 Sage Meadows Gardens Nw
Calgary, Alberta
Welcome to 150 Sage Meadows Gardens NW in the sought-after community of Sage Hill, NW Calgary! This gorgeous townhouse boasts 2 spacious primary bedrooms (both with their own ensuite and walk-in closet) and 2.5 spa-inspired bathrooms in 1,142 square feet of developed living space! This spectacular property has a private west-facing backyard with no neighbours behind, and comes with an assigned parking stall (parking stall is #150 as is conveniently located in front of the unit). Upgrades here include: quartz countertops throughout, stainless steel appliances (gas stove), 9’ ceilings on the main floor, soaring vaulted ceilings on the upper floor, instant hot water on demand system, luxury laminate flooring, and 2” blinds package! East and west exposure and a surplus of oversized windows for plenty of natural light!! Low condo fees of only $240/month! Ample visitor parking steps from the unit. Near to all amenities. This one won't last long - call now! (id:41531)
Maxwell Capital Realty
303, 10 Mahogany Mews Se
Calgary, Alberta
This is your chance to live in the sought after community of Mahogany. This 1 bedroom, 1 bathroom with a den, offers 644 square feet of living space. As you walk into your new home, you’ll notice the modern kitchen with stainless steel appliances. Off to your left is a beautiful 4-piece ensuite which leads to the master bedroom through the master walk in closet. The enclosed den with a window can easily be used or converted into a second bedroom. Outside you’ll find a large balcony with unobstructed views. With windows in every room, you’ll enjoy the ample natural light which comes into the condo throughout the day. The building is well managed and allows guests to enjoy a guest suite for entertaining, as well as a fitness facility on site. The unit also comes with its own titled parking stall and assigned storage locker. Enjoy all that Mahogany has to offer, including a private beach club, lots of nearby shops and restaurants, along with a 63-acre freshwater lake which weaves throughout the community. Enjoy swimming and sunshine all summer, and ice skating and other activities all winter. Don’t wait, book your showing today so you can begin the lake life in time for summer. (id:41531)
Cir Realty
55 Downey Road
Okotoks, Alberta
Open House - Saturday, May 18, 1 to 3 p.m. This 2 storey home in Downey Ridge area could be the right fit for you. Located in a wonderful, central location in Okotoks with mature trees, steps from the walking pathway over the ridge, walking distance to 3 schools and a bus stop to other schools, the Rec Plex, Curling Rink, playgrounds, splash park, skate park, ball diamonds and easy driving to all other amenities that Okotoks has to offer. A welcoming open staircase entry leads to the front living and spacious dining room, then through to the kitchen that overlooks the rear yard. There is space for a dinette near the garden door overlooking the relaxing family room with gas fireplace and built in cabinetry. A 2 piece bath and laundry area near the entry to the double attached garage complete the main floor. Upstairs are 3 bedrooms, a main 4 piece bath and the master bedroom has a 5 piece ensuite and walk-in closet. Downstairs has a rec room and a bedroom with egress window as well as a large storage area. The home has low maintenance stucco siding, a rear deck and large trees making for a private, fenced rear yard. Updates include furnace (2024), Central air (2019) in the last few years - Birch Hardwood flooring & mouldings, Shingles, eavetrough, downspouts, Vinyl window replacement through out, 2 Hot water heaters, water softener, garage door. This home has had many components replaced and is ready for you to finish your way. (id:41531)
RE/MAX Southern Realty
420 Mt Aberdeen Close Se
Calgary, Alberta
n the beautiful community of Mckenzie Lake, overlooking a greenspace with park, this home sits on an oversized pie lot with a sunny south facing backyard. This is a gorgeous family home with a generous size and modern open layout with ample natural light (quiet street, close to schools and bus stop). The main floor offers a spacious living room, cozy dining room with fireplace with a beautiful Kitchen. The kitchen was completely updated in 2015 with a large island, granite counters, extensive cupboard space and upgraded lighting along with built-in pantry storage. The upper floor features the primary suite with walk-in closet and 4 piece ensuite, with another 4 piece bath and two additional bedrooms. Fully renovated basement has a very welcoming open floor plan with plush padded carpet. You’ll notice brand new PEX plumbing and a new furnace installed (2022), upgraded hot water tank (2022), new large capacity AC unit (2023) and 2-piece bathroom with tons of storage/closet space. Huge pie shaped backyard for you and your family to enjoy with a large double-door shed (2023), you'll have so many options for landscaping and gardening. The lot also includes a huge parking space where a triple-car garage or RV storage would fit perfectly! Only minutes away from Fish Creek Park, The Bow River pathway, shopping district on 130 Ave, Deerfoot and Stoney Trail. (id:41531)
RE/MAX House Of Real Estate
5945 Park Meadows Crescent
Olds, Alberta
Open House Saturday May 18 11:00 AM to 2:00PM! - Welcome to this fully appointed home that’s nestled into coveted Park Meadows Crescent! It has been impeccably maintained and features an inviting open floor plan and an oversized west facing yard that has over $30k of patio and landscape features! Step into the vaulted open living, dining and kitchen and here echoes friends and family. This happy home is ready for the next family to enjoy. There is a stunning gas fireplace that sets the stage for comfortable conversation into the evening. The kitchen is perfectly planned with a large island and spacious corner pantry. There is ample room for multiple chefs to create their magic.Venture downstairs and discover the perfect kick-back and enjoy games and recreation areas. If you like there is a corn to setup exercise equipment (or not!). There is a deluxe wet bar, pool table area and spacious media/rec area with a cozy corner wood stove. And there’s more........ with a fourth bedroom, a versatile office space, which could easily double as a fifth bedroom and a full bathroom down. Don’t miss the super toasty heated concrete floors!Outside, the fully fenced west facing yard has a huge stenciled patio framed with Allan Block around the perimeter and a central fire pit. Perfect for summer entertaining or relaxation.On rainy days you can also BBQ sheltered from the elements under the comfort of the covered rear deck—perfect for enjoying sunny days or starlit nights. Don't miss the chance to make this exceptional property yours! Hurry before it’s gone! (id:41531)
RE/MAX Complete Realty
77 Kentish Drive Sw
Calgary, Alberta
Investor Alert! Situated on a quiet street in the charming community of Kingsland, this adorable bungalow is sure to impress! Especially if you need to work from home, enjoy your very own fully developed building previously used for a music teacher as a studio. This ideal location is within walking distance to all levels of schools and, mere minutes to the many family-friendly neighborhood amenities, LRT and diverse shops and award-winning restaurants along McLeod Trail and Chinook Centre. After all of that adventure come home to a quiet sanctuary away from the hustle and bustle. This fantastic home offers 1,770 sqft of developed space plus an additional 317 sqft in the converted art/music studio, perfect for hobbies, as a gym, yoga studio or work from home space that is both heated and air-conditioned! The main level of the home also has central air-conditioning and is flooded with natural light that illuminates the beautiful hardwood floors. Oversized windows adorn the inviting living room with a pass-through window into the kitchen for easy interaction. The eat-in kitchen is neutral with lots of counter and cabinet space and a ton of sunshine. 2 spacious bedrooms are on this level along with an updated family bathroom and access to the tranquil backyard. Relax on the large deck overlooking a nice open yard with a high privacy fence. When you would rather unwind inside, gather in the family room in the finished basement for games and movies. An additional bedroom plus flex room are on this level as well as a second full bathroom and plenty of storage. High efficiency furnace. This extremely family-oriented community boasts a skating rink, sports courts, outdoor fitness equipment, dry pond with a walking/cycling track and much more, ideal for any busy family or outdoor enthusiasts. (id:41531)
Cir Realty
2440 25 Street Sw
Calgary, Alberta
Beautifully maintained corner lot with large upper level loft, nestled in the family friendly neighborhood of Richmond must be seen. Surrounded by magnificent trees, the curb appeal is unsurpassed. In close proximity to Marda Loop, restaurants, shops, within the walk-zone for Richmond School and Killarney Montessori and an easy drive or bus ride to downtown this location can not be beat. This home offers over 3000sqft of gorgeous living space with 4 bedrooms, 3 full bathrooms and one half bath. Being a corner lot, the natural light flows throughout the main floor through the numerous large picture windows. As you enter the home, you are greeted by the large living room, home to the cozy gas fireplace surrounded custom built cabinetry. Moving away from the living room, you walk through an archway leading you past the formal dining space to the kitchen which is equipped with lovely wood cabinetry, an electric and gas oven and island. The flow of this space is perfect for evenings of entertaining. Upstairs you will find 2 bedrooms, a 4 piece bathroom, the laundry room as well as the primary bedroom with 5 piece ensuite complete with dual sinks, a large soaker tub and shower with glass doors. The third level loft is the perfect place for a playroom, office or workout space. The basement houses one more bedroom, a 4 piece bathroom and a large recreation room. This home is complete with a fully insulated and heated double detached garage, stunning Gem Stone lighting on the exterior, A/C and a paved back alley. Book your showing today! (id:41531)
Century 21 Bravo Realty
5201, 755 Copperpond Boulevard Se
Calgary, Alberta
Perfect for First-Time Buyers, Seniors, Families, and Investors! This beautifully upgraded unit offers quick access to the park across the street, perfect for pet owners and young families. Sun-facing with abundant natural light, the condo features a modern kitchen with stainless steel appliances, two ample bedrooms with spacious front and walk-through closets. Enjoy a parking stall in the secured underground parkade, a storage locker, and additional free street parking. Located in vibrant Copperfield, you'll have quick access to shopping, dining, parks, and public transport. Don't miss out—schedule your showing today! (id:41531)
Cir Realty
