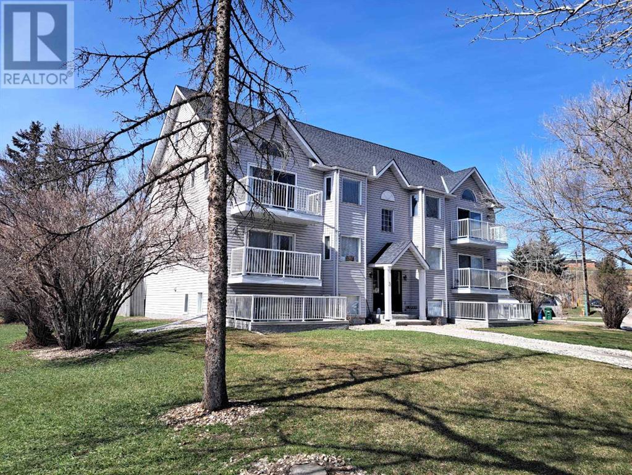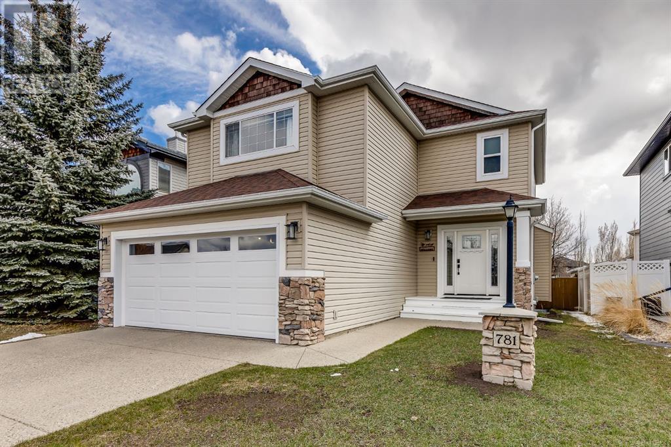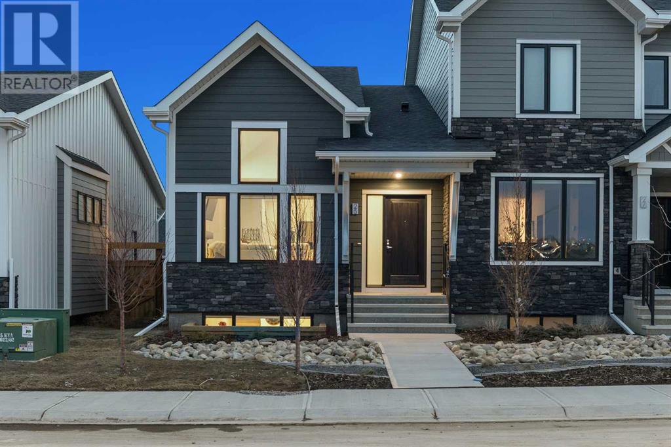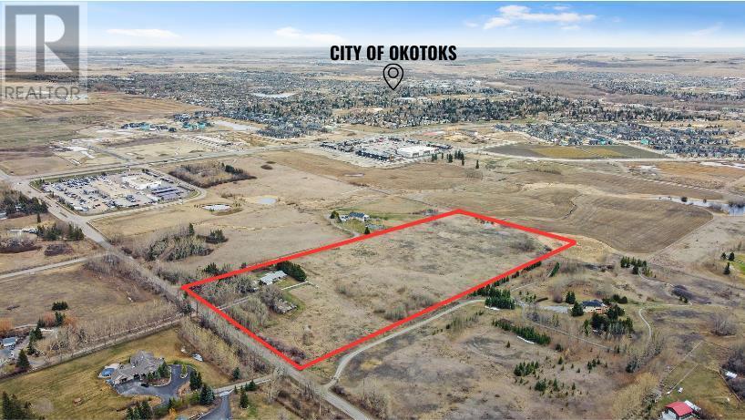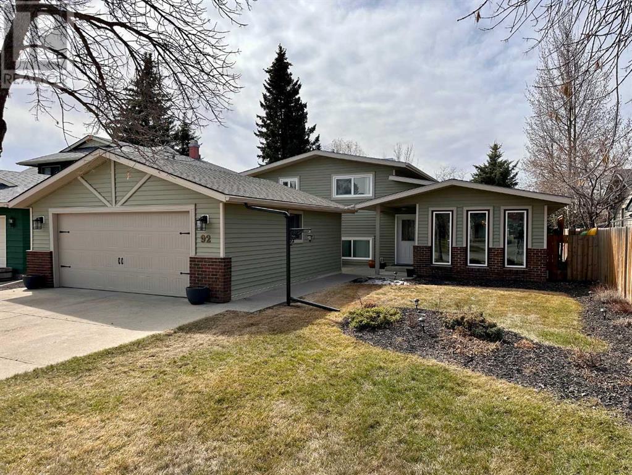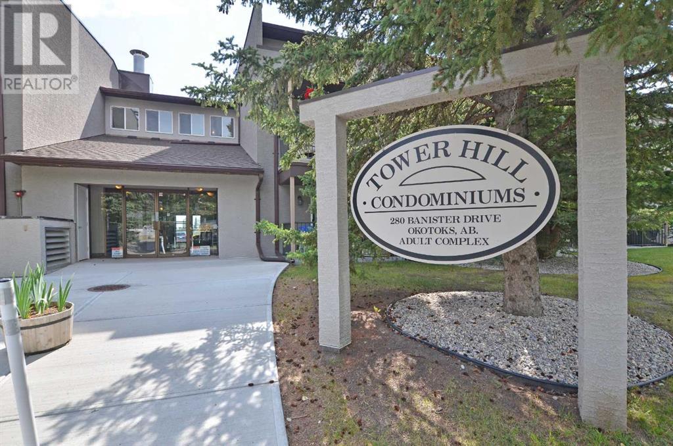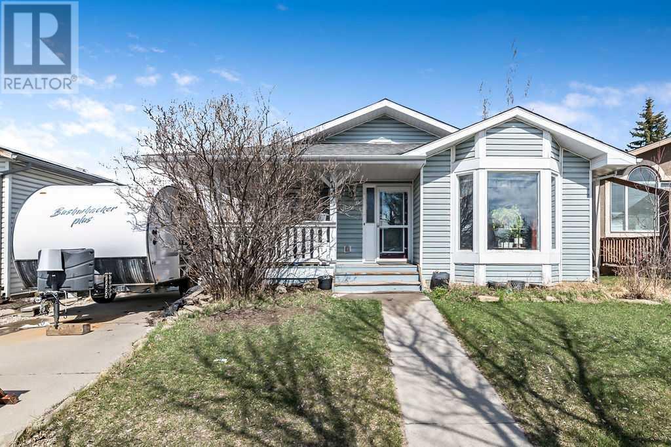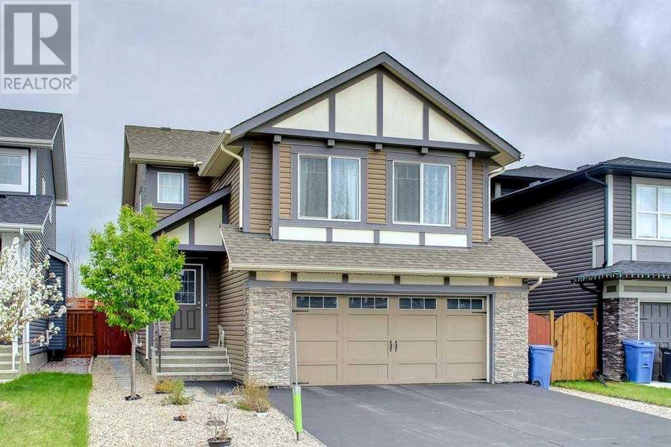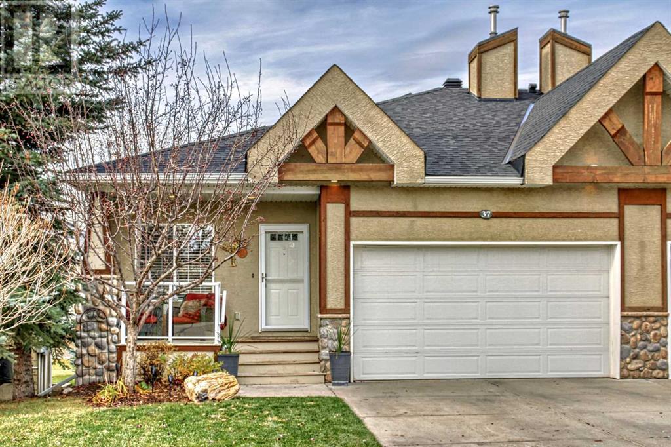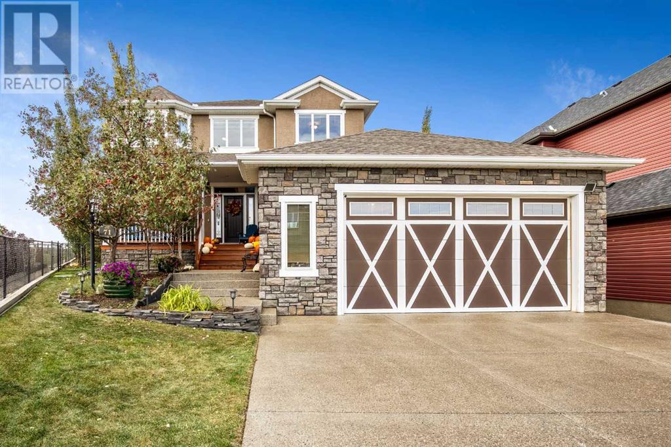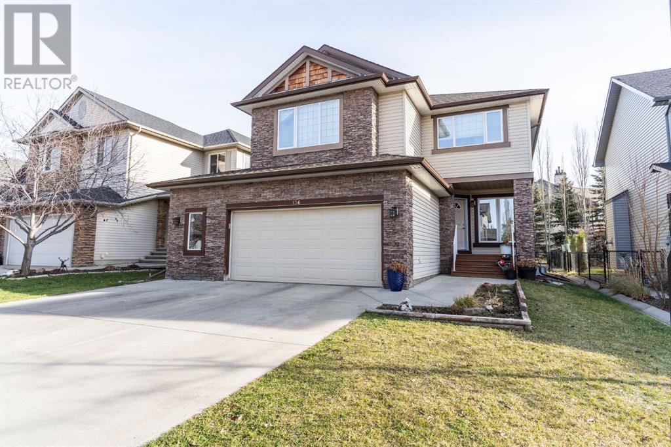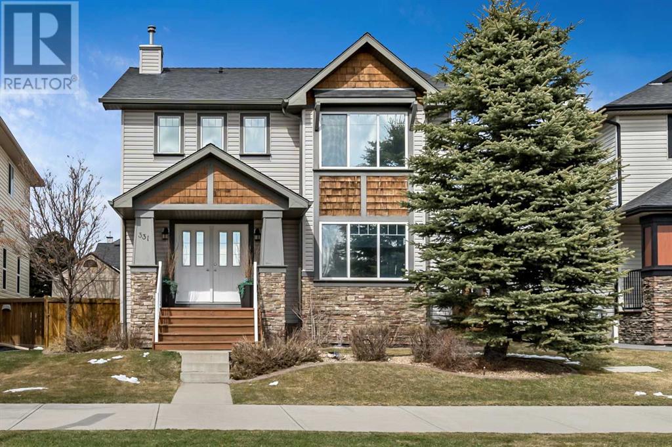Calgary Real Estate Agency
3 Alberta Avenue
Okotoks, Alberta
Fantastic location in Okotoks. Steps to Elizabeth Street and all the best restaurants, shops etc. that Okotoks has to offer.Built in 1990, this 6 unit building is in excellent condition. All 2 bedroom units Approx 850 sqft and 2 top floor units have a loft (approx. 1230 sqft). All have their own furnace and HWT and separately billed. Tenants pay for utilities. All units have their own in-suite washer and drier as well as built-in dishwashers. . Full parking lot with 12 stalls! Easy to rent and easy to manage, Don't miss out! Call for income/expenses statement. (id:41531)
Maxwell Canyon Creek
781 Cimarron Close
Okotoks, Alberta
Welcome to your dream home in the community of Cimarron! This stunning property has undergone a meticulous renovation, ensuring that every corner exudes modern elegance and comfort.As you step through the new front door, you'll immediately be greeted by the impeccable craftsmanship and attention to detail that defines this home. The freshly painted main and upper floors create a bright and inviting atmosphere, complemented perfectly by the new vinyl flooring upstairs and sleek tile.Prepare to be wowed by the updated kitchen, featuring beautiful cabinets that offer ample storage space for all your culinary essentials. The upgraded stainless steel appliances add both style and functionality, making meal preparation a breeze.Relax and unwind in the newly renovated bathrooms, where luxury meets convenience. From the tastefully redesigned laundry room to the immaculate bathrooms, every aspect of this home has been thoughtfully enhanced to elevate your living experience.Outside the front and back, you'll find two beautifully stained decks, perfect for enjoying your morning coffee or hosting gatherings with friends and family. With a smoke and pet-free environment, you can breathe easy knowing that this home is as clean and pristine as they come.Additional features include reverse osmosis for purified drinking water and meticulously redone baseboards and trim throughout. This move-in ready home is waiting for you to make it your own. Don't miss your chance to experience the epitome of comfort and luxury in Cimarron. Schedule your showing today! (id:41531)
Real Broker
25 Larkspur Bend
Okotoks, Alberta
WELCOME to this AIR-CONDITIONED, IMMACULATE BUNGALOW in ARRIVE Townhouses that has 1994.98 of DEVELOPED LIVING SPACE, a 20’0” X 19’3” DOUBLE DETACHED GARAGE, a 19’0” X 11’0” PATIO, w/FINISHED BASEMENT, + NO CONDO FEES in the COMMUNITY of D’ARCY in OKOTOKS!!! A 3 Bedroom, 3 Bathroom (incl/En-Suite), Full Basement w/SOPHISTICATED FEATURES that has MODERN LIFESTYLE in mind. APPEALING CURB APPEAL w/LOW MAINTENANCE LANDSCAPING, TREES, ROCKS, + GRASS gives this HOME a FRESH LOOK. The COVERED PORCH is INVITING, + as you enter the BEAUTIFUL FOYER; your attention is CAPTURED by the 10’ TRAY CEILINGS as well as the 15’ VAULTED CEILINGS down the centre of the Main Floor incl/ARCHITECTURAL DETAILS. This OPEN CONCEPT FLOOR PLAN gives a SPACIOUS FEEL, the NATURAL LIGHT coming in from all the Windows throughout, + GORGEOUS HARDWOOD FLOORS gives this UNIQUE HOME so much CHARACTER. The LIVING ROOM has a STONE ELECTRIC FIREPLACE w/WOOD MANTLE which shows the ELEGANCE in this HOME. A GREAT area to ENTERTAIN VISITORS or sit back reading a book by the fireplace. The DINING ROOM beside it is PERFECT for those DINNERS w/FAMILY, + FRIENDS coming over. This SLEEK KITCHEN has it all w/WHITE FLOOR-to-CEILING CABINETRY (EXTRA STORAGE in the cupboards/pantry area), SS APPLIANCES incl/GAS RANGE, + BUILT-IN DISHWASHER, TILED HERRINGBONE BACKSPLASH, QUARTZ COUNTERTOPS, + an ISLAND w/BREAKFAST BAR for the on-the-go. Down the hallway is the 2 pc BATHROOM, LAUNDRY ROOM, MUD ROOM, + door leading to the Backyard. There is the 11’11” X 11’8” PRIMARY BEDROOM w/5 pc EN-SUITE incl/LUXURIOUS CABINETRY, + BACKSPLASH as the Kitchen. The WALK-IN CLOSET is roomy for clothing/storage. Going down to the FINISHED BASEMENT is the 22’0” X 18’6” RECREATION ROOM, a 4 pc BATHROOM, 2 MORE GOOD-SIZED BEDROOMS, + the UTILITY ROOM. The CONCRETE PATIO in the SOUTH FACING BACKYARD is good for a Patio Table Set w/Chairs or Umbrella to ENJOY the FRESH AIR. This COMMUNITY of D’ARCY has many AMENITIES such as D’ARCY CROSSING whi ch is close by incl/RESTAURANTS, PROFESSIONAL OFFICES, SHOPS, + MORE. There are NATURAL PATHWAYS w/GREEN SPACES, PLAYGROUNDS to EXPLORE in all SEASONS. The SKATING RINK during the Winter is in the Centre which is a great way to meet the FRIENDLY NEIGHBOURS. Make NEW MEMORIES here in this INCREDIBLE HOME right here in the TOWN of OKOTOKS!!! BOOK your Viewing TODAY!!! (id:41531)
RE/MAX House Of Real Estate
139 Northgate Drive
Okotoks, Alberta
INVESTMENT OPPORTUNITY - 17.8 ACRES OF PRIME DEVELOPMENTAL LAND WITHIN OKOTOKS BOUNDARY! The Area Structure Plan is approved for future business park for commercial/light industrial application - this combined with its location right by the Okotoks GM and Honda dealership make this a good investment - the city of Okotoks is growing and large parcels of land such as this make for a GREAT investment for future development. In addition to this, there is an existing bungalow (total living space: 3700+ sqft) on the parcel featuring 3 Bedrooms, 3.5 Bathrooms, Dual attached garage, HOT TUB and COVERED PATIO - PERFECT FOR BUYING & HOLDING! There is potential with this parcel especially for the seasoned investors/developers! (id:41531)
Real Broker
92 Suntree Lane
Okotoks, Alberta
Open House Saturday April 27th 1:30 pm to 4pm. Check out this amazing, fully renovated bungalow style home in the highly sought after premier community of Suntree in Okotoks, Alberta. This 4 bedroom home is technically a 3 level split which means there are only few steps up to the quiet sleeping wing (3 bedrooms) and only a few steps down to the lower level living room, guest bedroom, and laundry. Such a great floor plan! The lower level has large above grade windows to bring in lots natural light. The main level is bright and open with a chefs dream kitchen, entertaining area and cheerful living room. Pride of ownership really shows and the renovations were meticulously done over the past few years. This home is completely move in ready. A pre-sale home inspection has been completed and is available to view. Outside you will find a custom fireplace with a large seating area and a huge private deck for you to enjoy. South facing mature back yard is great for growing a garden if that’s something you’d like to do. Hot tub is also included. The lot is more than 50% bigger than the typical new area lots! The community of Suntree is fantastic and there is a good mix of families, retired people and young professionals. It is a very stable community that does not see a lot of turn over with most people living here for many many years. Suntree park offers a great place for kids to play and walking paths are just out your front door. Check out the 3D tour for a virtual walk thru and then book your showing asap! Thank you for considering this beautiful and much loved home. (id:41531)
RE/MAX Complete Realty
306, 280 Banister Drive
Okotoks, Alberta
Welcome home to Tower Hill! This 21 + condominium complex is in a great location, complete with green space nearby and access to all main Okotoks roadways. The unit itself has been upgraded with the list of renovations including flooring, kitchen cabinets and counter tops, appliances, paint, including baseboards, and tile! This unit is move-in ready and awaiting you! The pride of ownership for this unit is very apparent given its top condition and cleanliness. Equipped with a large Master Bedroom and open-concept living area, this unit offers plenty of space to entertain family and friends. Stepping out onto the living room balcony offers peace and serenity as you overlook the community below. Only a short distance from shopping and other great amenities like ball diamonds and hockey rinks, this condo unit offers its new buyer convenience and little hassle. This beautiful condo complex has affordable condo fees with tons of inclusions! At almost 700 square feet the unit is set up to offer a ton of enjoyment! Amazing opportunity for a first time home buyer looking for a well-maintained unit in a great building or investor looking to add to their portfolio! Don't wait, book your showing today! (id:41531)
Real Estate Professionals Inc.
14 Hunters Gate
Okotoks, Alberta
Wonderful affordable 5 bedroom, 2 bath home located close to schools and shopping. Sweet 4 level split with spacious entryway leading to the open concept great room/dining area ideal for family gatherings. Stylish oak cabinetry in the kitchen with huge newer patio door leading out to the West facing deck area. Open railed stairway leads to the upper level offering 3 bedrooms, with a full 4 pce bath with cheater door leading to the primary bedroom that can accommodate your king-sized bed. The lower third level features 2 additional bedrooms an upgraded 4 piece bath with large shower and 2 sinks ideal for your children. Plus there is a huge storage area that can easily hold your freezer. The lower 4th level boasts a rec room that is currently used as a craft room, laundry area and 2 other storage areas. All on a good sized fully fenced lot. The Roof was replaced approximately 5 years ago. (id:41531)
RE/MAX Complete Realty
101 Mount Rae Heights
Okotoks, Alberta
Welcome to this gorgeous Excel build home in the great community of Mount Rae Heights! Well maintained, this amazing home shows care and attention to detail throughout. Upgraded kitchen boasts stainless steel appliances, beautiful granite counters and open concept that will impress the most discerning buyer. The yard backs on the greenspace and is steps away from the D'Arcy Ranch Golf Club. The 3 bedrooms up are spacious and each features a walk-in closet so you will never run out of space! The location is perfect and allows quick and easy access to Deerfoot. Finished basement has an open concept and was just recently finished and features a 4 piece bathroom with custom Italian tile. Come see this incredible home located in a family friendly neighborhood you will call your own. Book a showing today! (id:41531)
RE/MAX Irealty Innovations
37 Rowland Lane
Okotoks, Alberta
Welcome to the community of Okotoks, Air Ranch! This prestigious Air Ranch community has beautiful pathways and walking distance to the pond. This immaculate 220 voltage circuit in the DOUBLE car garage has a walk-out EXECUTIVE bungalow villa home that offers over 1,177 SF of living space on the main floor with additional living space on the lower WALKOUT level into green space. As you enter the front door, you are greeted with a breathtaking open floor plan, crown mouldings throughout the home, rounded corner walls, birch flooring, a formal dining room, and a guest bathroom. The master suite, with French glass double doors adjacent to the kitchen and living space, and a great sized walk - in closet. The ensuite has in-floor heating , two vanity sinks on marble counter tops, complete with a walk-in shower and tub. The patio is just steps away from the kitchen, where you can have your morning coffee as a great start to your day. The gourmet kitchen is complete with stainless steel appliances, a double chef's oven, stone counter tops, granite double sinks, and glass blocks picture windows. Front loading washer and dryer with pedal bases are also on the main for your convenience. The lower walkout level has a cozy gas fireplace and family room, two bedrooms, and one of the bedrooms has a built-in Murphy bed. A Jack and Jill 4 piece bathroom with slate flooring, and plenty of storage spaces. This property shows ABSOLUTE pride of ownership throughout!The mature community of Air Ranch has all that nature offers within close proximity. There are plenty more upgrades this property offers, come check it out! Visit the 3D Virtual Tour and enjoy the view! (id:41531)
RE/MAX First
71 Sheep River Heights
Okotoks, Alberta
A home full of warmth and family vibes sets the mood in this impressive 2 story offering just over 3340 sq. ft., of living space, 4 bedrooms, 3.5 baths with fully finished basement, triple attached insulated and drywalled garage with 12ft ceilings on a stunning lot with jaw dropping mountain and Town views is move in ready! The open floor plan offers lots of Natural light from a wall of west facing windows, a front office with built in computer desk and sitting room , living room hugged by a gas fireplace flanked with Maple built in bookcases, and timeless oak flooring, fabulous bright kitchen is truly the heart of this home with a nice flow, maple melamine soft closing cabinets, granite countertops, high-end appliances, large island with sink, built in dishwasher, and seating for 5, coffee bar space, walk thru pantry to oversize mudroom with built in lockers and access to garage and walk around to front entrance showcasing a Striking glass railing staircase leads to the upper level to 2 bedrooms and primary bedroom with a view take your breath away, large ensuite with corner jetted tub, standalone shower, water closet and walk in closet The lower level development is fully finished with a family room with R.I. plumbing for a wet bar, media room, additional bedroom, 3-piece bath, and laundry. The backyard is unbelievable, all season sports court, designated fire pit area, trampoline, large cedar/composite back deck with cedar pergola, closed in under deck with storage, high end shade/privacy blinds, glass railing, and a four season view to the west! This home is full of features, a few to mention... lots of gem lighting just installed, new front door, exposed aggregate drive and walkway, A/C, heated room at the back of the garage with wash out sink, and so much more... If you’re looking for a youthful take on a country-modern family home and MOVE IN ready then look no more, you won't want to leave without the keys on this one!! (id:41531)
Royal LePage Solutions
136 Crystal Green Drive
Okotoks, Alberta
OPEN HOUSE SAT APRIL 20th 1pm-4pm and SUN APRIL 21st 1pm-4pm. Step into your dream home nestled on a serene street in Okotoks where tranquility meets luxury. This beautiful home boasts 2299 square feet on the main floor and upstairs, with an additional fully-finished basement offering over 3200 square feet of comfortable living space. As you enter the main door, be greeted by the warmth of hardwood flooring that guides you through your front sitting room into the main area. You will be blown away by the tall ceilings, the towering windows, and lush views of the private backyard. Your updated kitchen has quartz countertops, a sit-up island, and a charming dining area, perfectly appointed for hosting and entertaining. Through the kitchen, you will find a walk-through pantry leading to the laundry area and grant access to your oversized, heated, insulated garage — complete with a handy workbench and extra space to store your belongings. On the second floor, you will find three spacious bedrooms that provide ample accommodation while a bonus room with vaulted ceilings offers enchanting westward views. Pamper yourself in the luxurious ensuite featuring double sinks, a rejuvenating tub, a separate shower, water closet, and a custom-designed walk-in system made by California Closet. You will love this well-kept basement that was professionally done in the last 5 years. The basement offers a big family room with a hidden play area under the stairs! You will love the trendy bathroom, with quartz countertops and a full bathtub/shower right next to the sizable bedroom for guests or loved ones. Housing a high-efficiency furnace, high-efficient hot water tank, and a central vacuum, the mechanical room ensures seamless functionality throughout the home. Embrace comfort all year-round with the home's air conditioning system while relishing in the convenience of a family-friendly neighborhood. Situated near a charming golf course with a great restaurant, top-notch schools, and a fi ve-minute drive to the QE2, this residence offers the epitome of suburban living. The best part of all? This home allows you full lake access for fishing, swimming, BBQs, sandcastle building, and skating, making every day a vacation. Welcome home to a lifestyle of unparalleled elegance and leisure in the heart of Okotoks. With low inventory of housing and high demand for this neighborhood, don’t miss out -- schedule a showing with your favorite Realtor today! (id:41531)
Cir Realty
331 Banister Drive
Okotoks, Alberta
This beautiful 2 storey home is located in Okotoks' only lake community - Crystal Shores, offering year-round lake access from swimming to ice skating! The curb appeal is 10/10 with stamped concrete edging, mature landscaping, and an inviting front porch. Step inside the foyer with soaring ceiling and access to a flex room which can be utilized as a dining room, office, or den. The main floor living space is open-concept allowing the kitchen, living room, and dining room to flow together over tile and hardwood floors. The bright white kitchen boasts stone counters and a generous corner pantry. The main floor is drenched with natural light from the ample windows and huge sliding glass door off the dining area. The main floor is completed by a mud room and a powder room by the back door (laundry hooks up at the back door). On the upper level, you will find 3 generous bedrooms including the primary suite with a walk-in closet and 4 piece ensuite. The lower level is fully finished with a 4th bedroom, a full bathroom with a travertine tile steam shower and heated floors, a large family room with a second fireplace and custom built-in cabinets, plus a flex room which is ideal for an office. The home is equipped with a tankless hot water system (new in 2023), water softener, UV coating on all south-facing windows, and more! The yard is professionally landscaped with stamped concrete patios and walkways, a rear deck, flower beds, perennial flowers and shrubs, and underground sprinklers with the 'Bee Hive' smart watering system & app. The paved alley leads to the triple detached garage which is insulated, heated, drywall finished, 220v sub-panel, hot & cold taps, and has a ladder that pulls down from the ceiling to access the garage attic/storage. Enjoy the convenience of the 'MyQ' smart garage door opener system with a smartphone app. A paved parking pad sits beside the garage - perfect for parking, storing an RV, or a basketball court! (id:41531)
RE/MAX First
