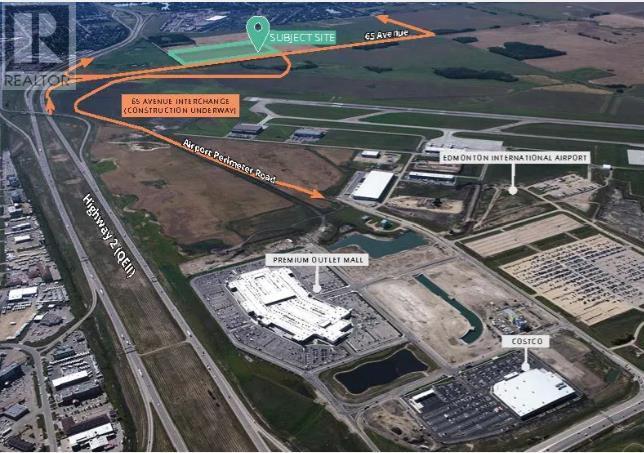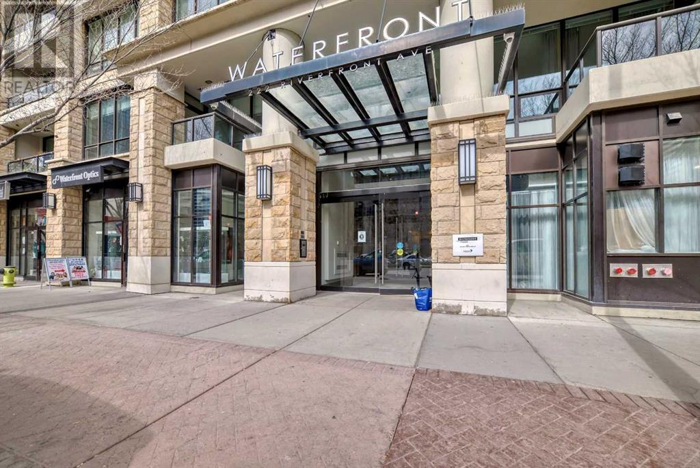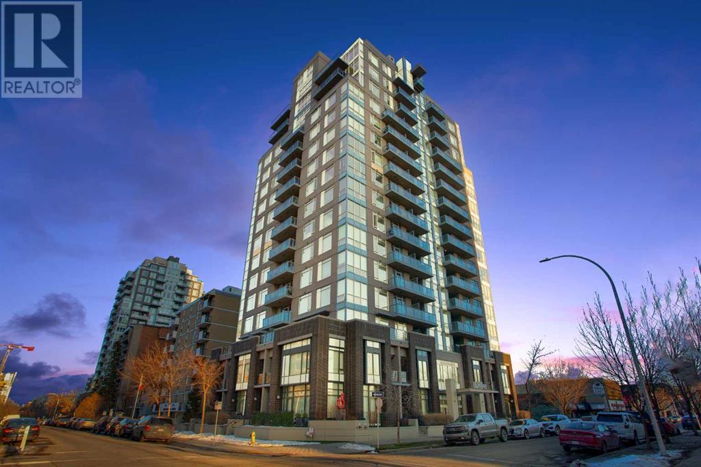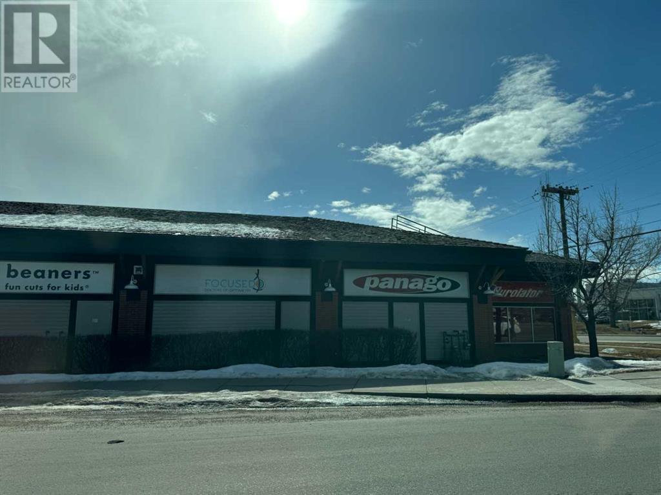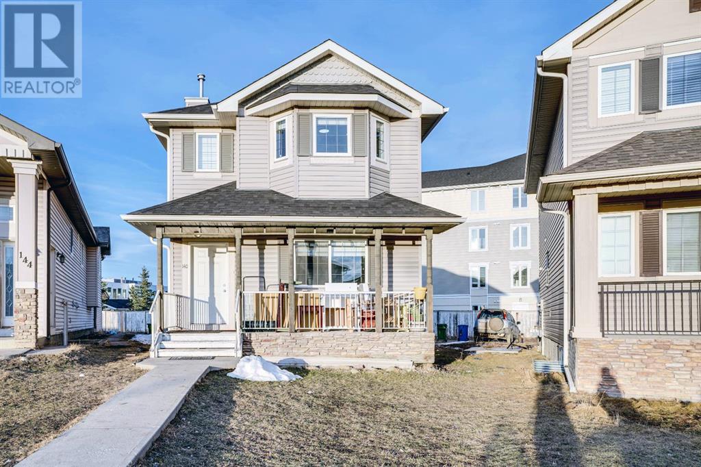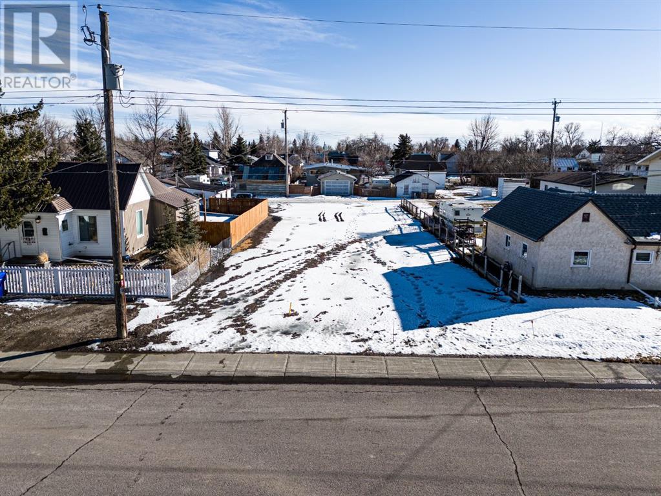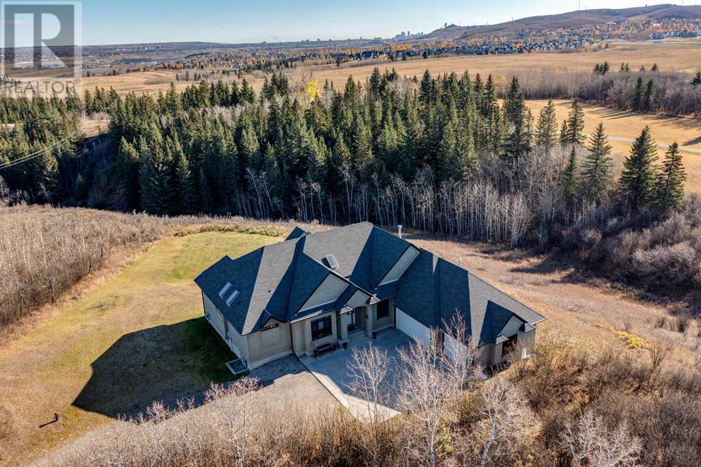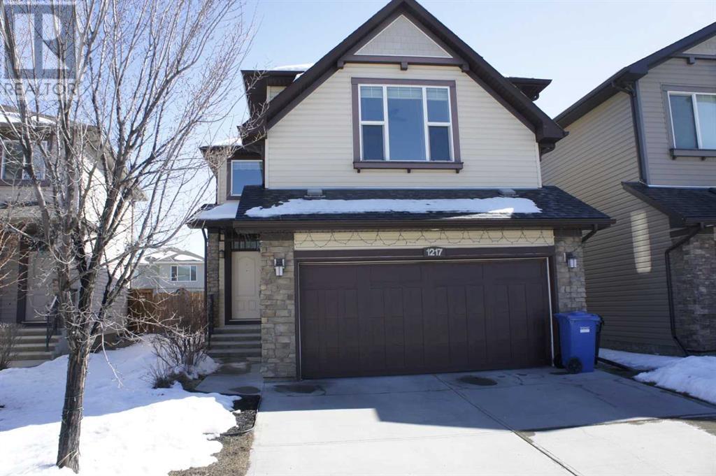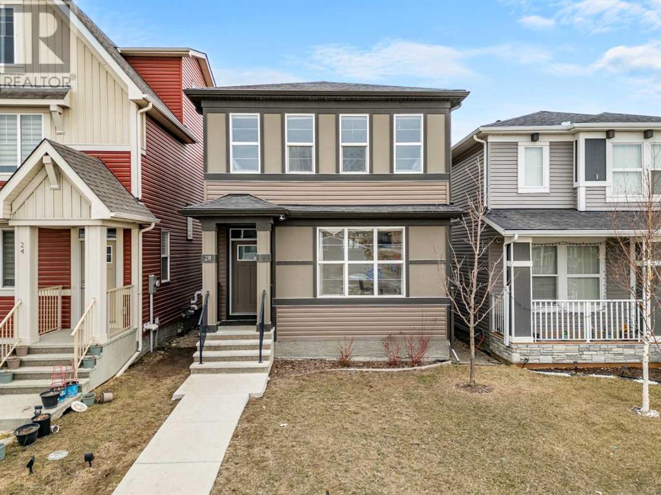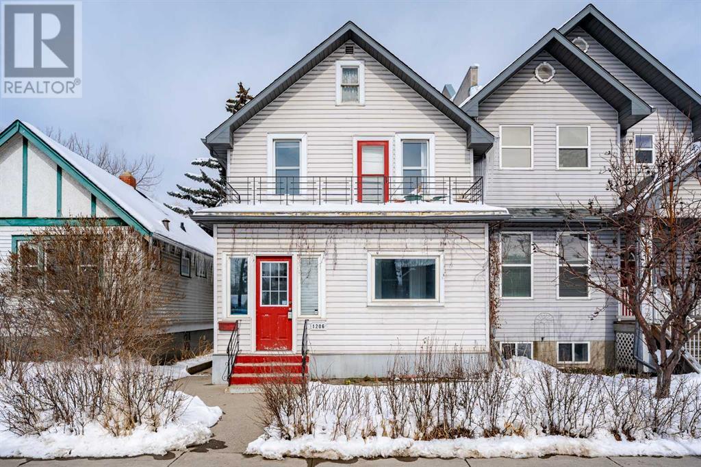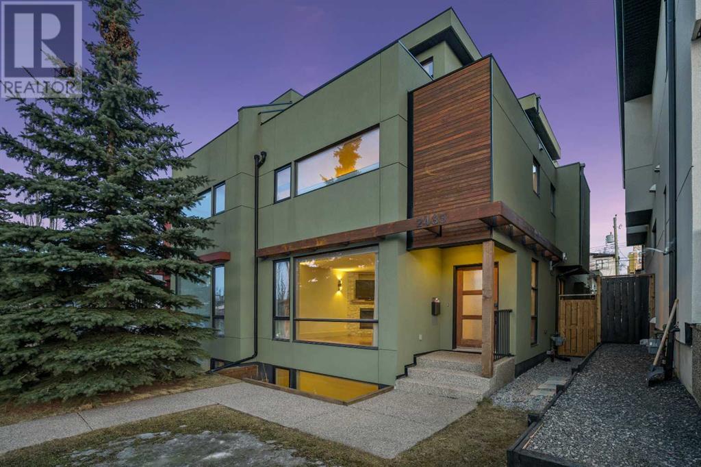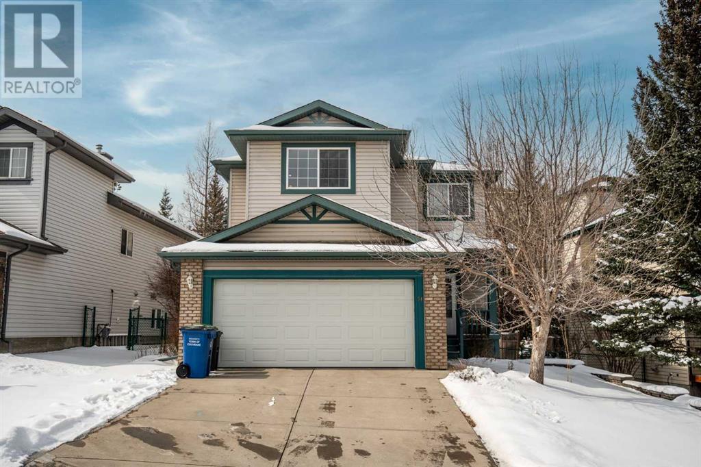Calgary Real Estate Agency
65 Avenue Lands
Leduc, Alberta
Click brochure link for more details*** +/- 53.23 acres of future development land located within ROAD CONNECTION the 65 Avenue Area Structure Plan with future commercial, business park & light industrial uses. Located along 65 Avenue with future access to the Queen Elizabeth II Highway via the new 65 Avenue Interchange project which has begun construction. The QE II Highway and 65 Avenue interchange will be vital to the mobility of people and goods in our region. It improves connections between key modes of transportation creating a continuous corridor with full access to and from QEII highway. The Queen Elizabeth II Highway and 65 Avenue Interchange project is a joint effort between the City of Leduc, Alberta Transportation, and the Edmonton Regional Airports Authority. The project is estimated to cost $112 million and is being funded through a cost-shared agreement between the government of Alberta ($96.4 million) and City of Leduc ($15.7 million). (id:41531)
Honestdoor Inc.
401, 51 Waterfront Mews Sw
Calgary, Alberta
One of the best open plan penthouse units in Outlook at Waterfront. Bright and spacious, 2 bedrooms/2 full bathrooms corner unit with an over 870 sq ft large private roof top terrace with hookups ready for BBQ, Gas Heater & future Hot Tub , 2 storage lockers located P2 level in Room P214 with #39 ( and plus 3 side by side underground parking stalls on P2 level with #132,#133,& #134. Featuring 9” ceilings and floor to ceiling windows facing north and west, this unit is flooded with light. With the open kitchen, built-in stainless steel appliances, large island, spacious living and dining areas, this unit is perfect for indoor and outdoor entertaining. Exceptionally designed, the master suite has abundant closet space, and a 5 piece ensuite. The second bedroom or guest suite, and bathroom are situated away from the master, for maximum privacy. A rare offering in the heart of Downtown Calgary and easy walk to beautiful Prince's Island Park and trendy Kensington area where you can do shoppings and enjoy nice meals in many amazing restaurants and cafés. Please book your private tour to view this lovely property. (id:41531)
Cir Realty
705, 1500 7 Street Sw
Calgary, Alberta
Welcome to the Drake! Not only is this a Bronze LEED certified building, this location has almost every amenity within walking distance that you could ask for.The condo has a great layout with floor to ceiling windows, new wide plank laminate flooring, 9 foot ceilings, granite counter tops in the kitchen with eat-up island, and a beautiful 4 piece bathroom with stacked washer and dryer. The west facing balcony has plenty of room for a bbq and eating area. This apartment features TITLED storage, TITLED underground parking and is in the heart of the Beltline, steps away from some of the most popular restaurants, bars, shops and useful amenities Calgary has to offer. To name a few, analog coffee, The Porch, bubble tea places, black sheep, shoppers drugmart, good life fitness, Canadian tire are all a minute walking distance away (id:41531)
Real Broker
319, 4820 Northland Drive Nw
Calgary, Alberta
Rare opportunity to own an over 20 years profitable Pizza Franchise business in the busy district of Brentwood. It's located within the Northland Plaza Shopping Centre which is surrounded by schools and various businesses . Walmart, Macdonald and Tim Horton...etc, are also across the street. Owner is ready to retire and open to provide trainings to the new owner! (id:41531)
RE/MAX Real Estate (Central)
140 Taralake Terrace Ne
Calgary, Alberta
Welcome to this charming residence nestled in the sought-after community of Taradale in Calgary NE. This bright and spacious detached home is ideal for a growing family, offering a blend of comfort and convenience. Upon entering, you'll be welcomed into a cozy living room illuminated by natural light streaming through large windows. The main floor features a well-appointed kitchen, a dining area perfect for entertaining guests, and a convenient 2-piece washroom. The upper level boasts a primary bedroom complete with a walk-in closet and a private 3-piece washroom. Two additional generously sized bedrooms and another 3-piece washroom provide ample space for family members or guests. The fully developed basement adds versatility with a bedroom, walk-in closet, and a separate 3-piece washroom. Separate appliances and a dedicated laundry area enhance functionality. Outside, a double detached garage adds convenience for parking and storage. With essential amenities nearby and schools within walking distance, this home offers the perfect blend of comfort, convenience, and community for your family. (id:41531)
Real Estate Professionals Inc.
325 50a Avenue
Claresholm, Alberta
Looking to build you next home? Great lot located on 50A Avenue. Affordable!! Featuring back alley access, wide street. Not far from downtown. Claresholm is a great community with a full hospital, indoor swimming pool, legion, curling rink, ice rink, agriplex and so much more. Central location almost smack dab between Calgary and Lethbridge. Take the drive and Discover Claresholm for your self. (id:41531)
Century 21 Foothills Real Estate
30 Forzani Way Nw
Calgary, Alberta
Are spectacular views, stunning design elements and impeccable craftsmanship something you’ve been dreaming of for your next home? Then this home is definitely what you are looking for. A gorgeous 6 bedroom 4 bath luxury estate, this home is nestled on over 3.9 acres of peaceful, secluded land near the Bow River in northwest Calgary. With almost 4600 of developed living space, this home has everything you need AND want! Immediately upon stepping into this custom built masterpiece you’ll notice the epic views and abundant natural light from the large fabulous floor to ceiling windows. The open concept layout of the main level of this walkout bungalow makes this home a wonderful option for entertaining and busy family life. The main living room area boasts vaulted ceilings and an inviting stone fireplace (along with the dazzling views). The kitchen is the heart of this home and is a chef’s paradise. Double ovens and a high-end gas range will make preparing your favorite recipes a breeze. Rich custom cabinetry, granite countertops, a huge pantry as well as lots of storage and counter space, deliver convenience and style! The breakfast nook is surrounded by numerous windows showcasing the impressive countryside scenery, and the nearby kitchen island is a great place for a quick bite on the go. You’ll love hosting dinner celebrations with family and friends year-round. An elegant formal dining room is just adjacent to the kitchen, and there’s also a spacious deck for dining alfresco during the warmer months. The master bedroom is your own private oasis. Enter through a beautiful sitting room area that could be used as a reading nook, additional office space, a meditation area - you can make it your own! The bedroom itself offers serene nature views through oversized picture windows. Gorgeous tile floors and high ceilings bring a calming elegance to your retreat. The en-suite features a soothing soaker tub, double vanities, and a steam shower. A robust walk-in closet wi ll help keep you organized and looking your best everyday. The lower level offers 4 additional bedrooms and 2 bathrooms. This level is the fun-zone of the house. Watch the big game on the big screen in the entertainment room or have a movie marathon with the kids! Snuggle up with your special someone in front of the fireplace and enjoy a quiet night in. The wet bar is great for easy access to snacks and drinks. You’ll also have direct access to the yard with a welcoming patio, fire pit and fenced dog run. Both levels of this home have access to the three-car garage for added convenience! The property of this home has amazing recreation options right outside the door. Take advantage of walking trails, forested areas, creeks, rock bluffs, fishing, kayaking and more - all just steps away! You’ll be able to quickly access major transportation routes to downtown, and will be able to head to the mountains with ease! This home is an unparalleled opportunity you don’t want to miss out on. (id:41531)
RE/MAX First
1217 Brightoncrest Common Se
Calgary, Alberta
Welcome to this 2107 sqft single family house in popular New Brighton. It has lots of upgrades includes 9' main floor, hardwood and tiles flooring, granite countertop in the kitchen and bathrooms, extended full height kitchen cabinets with wine rack, wrought iron spindle railing, stainless steel appliances, washer and dryer, and front attached garage. It has 3 good size bedrooms up, large ensuite with makeup table, separated shower and bath tub, large bonus room, main floor with large living room, corner gas fireplace, open kitchen, bright and spacious eating area with sliding door to deck, and main floor den. It is close to a school, public transit, playground, shopping, and easy access to all major roads. ** 1217 Brightoncrest Common SE ** (id:41531)
Century 21 Bravo Realty
28 Cornerbrook Way Ne
Calgary, Alberta
Fully developed former show home with a professionally completed basement, self-contained side entry, lower-level laundry hook ups, over 2600 square feet of developed space and room to make this home your own! Former Trico Homes show suite offering substantial upgrades throughout including wall paper accents, central air added transom windows, 9' main floor and basement ceilings, high efficient furnace and HVAC system. An oversized main floor office located at the front of the home boasts 3 upper transom windows and blends into the front family size lifestyle room. A centrally located dining area presents itself just off the rear kitchen offering an open plan from the front of the home to the back. Entertain with ease from your upgraded kitchen wrapped in a plethora of prep space, quartz counters, under mount cabinet lighting, soft close mechanics, tiled backsplash, extended height upper cabinets and a full stainless steel appliance package including a smooth top stove and french door fridge. The upper plan is sure to impress starting out with a mid-ship bonus room, with a 4-piece tiled bath and 2 great size kid's rooms both with wall paper accents, swing door closets and roll up blinds to the front of the home. The upper laundry room adds a level of convenience to the space with a private owner's suite to the back of the plan offering glamorous drapery's, your own wall paper feature wall, a walk-in closet and tiled 4-piece ensuite bath. The home offers 2 rear entries, one into the main floor of the home and the other into a landing and directly down to the finished basement. 9' lower-level ceilings, a dual door storage closet, utility room with laundry hook up's and to the rear of the home a 4th bedroom with a walk-in closet and access to added storage under the stairs with the lower level 4-piece bath just off the bedroom. The front side of this level has an amazing size recreation room with space to add a wet bar added cabinetry and customize or keep as is and si mply enjoy! All this and close proximity to transit, schools, parks and various commercial amenities. (id:41531)
RE/MAX First
1206 5 Avenue Nw
Calgary, Alberta
Incredible opportunity to own/live and be a part of the vibrant community of Kensington/Hillhurst. Superb location backing onto the famous Riley Park, Calgary’s most beautiful inner-city park. Wonderful walking paths, cricket pitches, pool, and playground make it a definite investment in Kensington/Hillhurst. With a treasured park as your back yard, you will never worry about high rises blocking your view. Enter to view the residences through the front porch to access the main and upper floor units. The upper home includes two large bedrooms, a kitchen, and a sitting area. Tenants love having a deck off the front or back so you can choose a view of the park or downtown. The main floor residence features a desirable spacious one bedroom + den which opens onto the back deck with garden doors and overlooks the backyard. The illegal lower-level suite is accessed from a private side entrance featuring a comfortable one bedroom, living room, open floor plan and a huge walk-in closet. Private backyard with a double detached garage. The current combined revenue is over $5,000 per month providing excellent cash flow for the savvy investor. The property was built in 1912 and is very well maintained with 3 rentable living quarters. Very walkable community with amenities abound, including award winning restaurants, coffee shops, unique shops, schools, post secondary U of C and SAIT, bike lanes, bus stop and the LRT only a quick 5 minutes walk away. Downtown, medical facilities, and recreational amenities are all close by. Drive buy 1206 5 Ave NW and book your appointment. Adjacent property 1204 5 Ave NW with a separate title is for sale by the same owner, rare opportunity. (id:41531)
RE/MAX Irealty Innovations
2433 29 Avenue Sw
Calgary, Alberta
**COME JOIN US AT OUR OPEN HOUSE THIS SATURDAY MAY 18 AND SUNDAY MAY 19 FROM 1-4PM**LOCATION! LOCATION! LOCATION! On a quiet tree-lined street but steps to all the trendy cafes, shops, eateries, and pubs on 33rd Ave! Nestled within the coveted confines of Richmond Park, this exquisite custom-built three-story residence exudes luxury living. Boasting over 3,300 square feet of remarkable space and featuring 4 bedrooms and 4.5 bathrooms this is a property with a ton of room for all your family's needs. Upon entry, the main floor welcomes you with a good-sized living room, with big bright windows and complete with a gas fireplace adorned with floor-to-ceiling stone facade, creating a warm and inviting ambiance. The gourmet kitchen is a chef’s delight, featuring rich maple cabinets, high-end stainless-steel appliances, and a central island with raised eating bar, ideal for casual dining or lively conversations. Open to the large dining area with access door to the large South facing backyard with two-tiered deck and low maintenance landscaping. Throughout the home, solid hardwood floors, slate tile, and granite countertops contribute to its timeless elegance. As you head up to the upper levels you are greeted with brand new luxury vinyl plank flooring and open railings. A rare 4 bedroom above grade floorplan featuring 3 good sized bedrooms and two full bathrooms on the second floor. Great family floorplan for larger families that you rarely see in an infill. The entire upper level is your primary retreat with huge bedroom with private balcony with DT views. The perfect place to unwind with a glass of wine after a long day! Massive spa-like ensuite with huge, jetted soaker tub and walk-in 10mm glass steam shower. Large walk-in closet with custom built-ins complete this fantastic upper level. Fully finished basement with huge open rec room, great movie room, man cave or kids playroom! Another full 4-piece bathroom and large storage area/utility room complete the lower lev el with new vinyl plank flooring. The area boasts excellent schools and a range of recreational resources, including a skating arena, swimming pool, playgrounds, and parks, including one designed for your furry friend. A short walk away lies the lively Marda Loop, offering a diverse array of dining options, trendy tiered shopping plazas, local shops, exciting nightlife, and memorable community-hosted events. Experience the best of both worlds in this outlying area, enjoying all the amenities of city living while savoring the welcoming and friendly ambiance of a tight knit community. Come discover urban living with style, functionality, and a vibrant neighborhood atmosphere! (id:41531)
Real Broker
51 Bow Ridge Drive
Cochrane, Alberta
This wonderful family home features recently refinished hardwood floors, 17 ft ceiling in the living room with gas fireplace and lots of windows overlooking the back deck and yard space. A good size kitchen with lots of cabinets and counter space, center island with breakfast bar and newer built in dishwasher. Also a corner pantry space. Formal dining room which could also be used as an office if needed. The laundry space on the main level has shelving and a sink. On the upper level you will fin a loft area currently used as an office that overlooks the living room below, three good sized bedrooms each with walk in closets and the primary bedroom has its own ensuite with soaker tub, separate shower and updated flooring. The lower level is completely finished with a large family room with a corner natural gas stove on a thermostat to keep it nice and toasty warm in the winter months making this a perfect TV room or gaming area. There is another bedroom here and full washroom. Also a double attached front garage. All this in the neighborhood of Bow Ridge with walking paths at the end of the street that lead down to the Bow River and connect to downtown. (id:41531)
Royal LePage Benchmark
