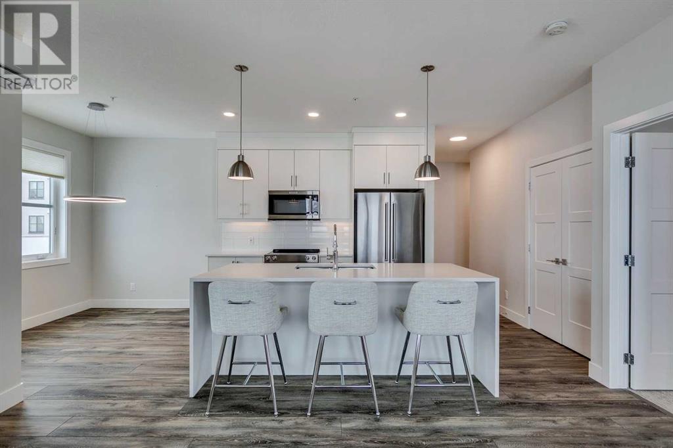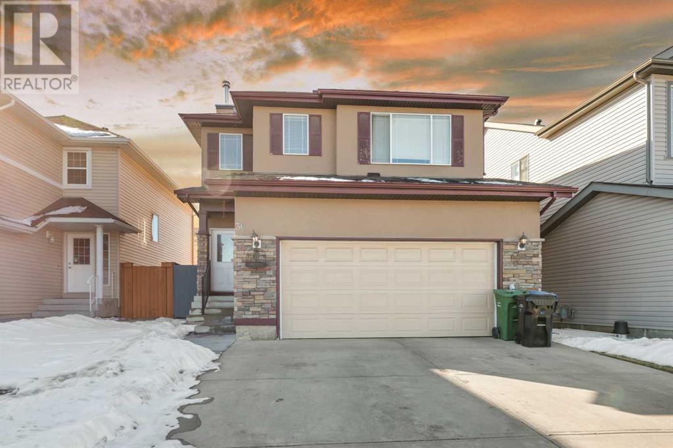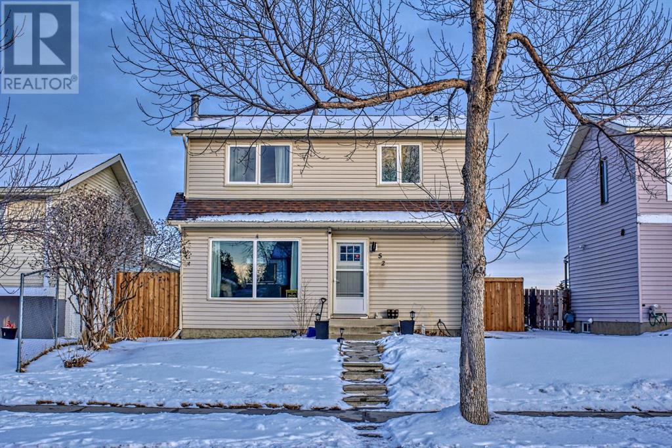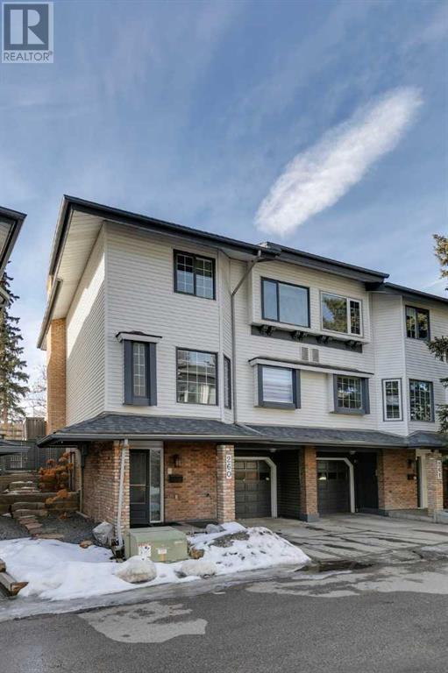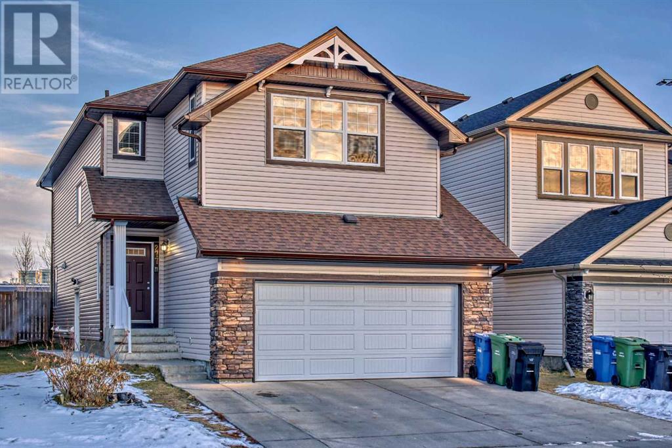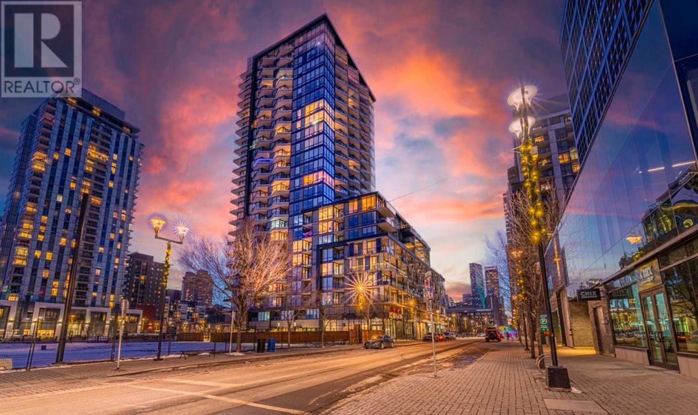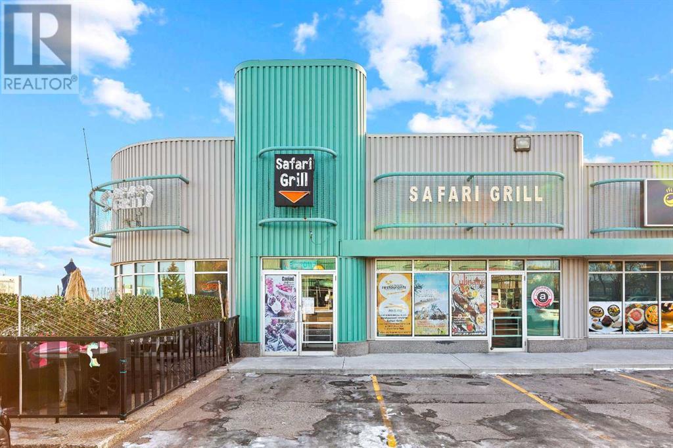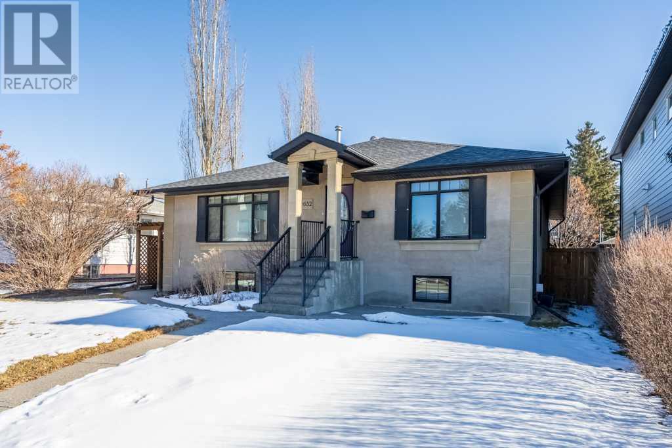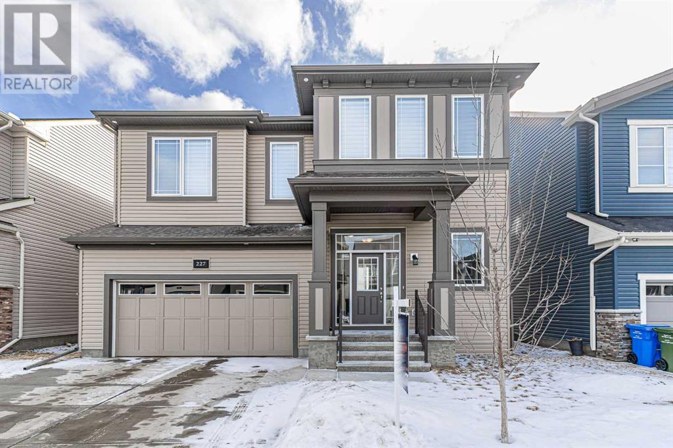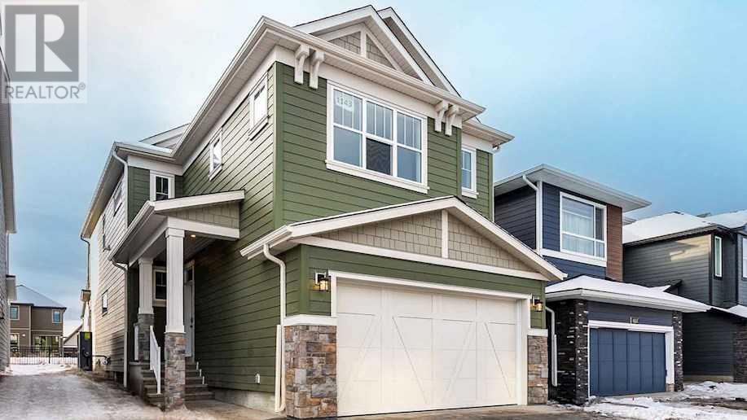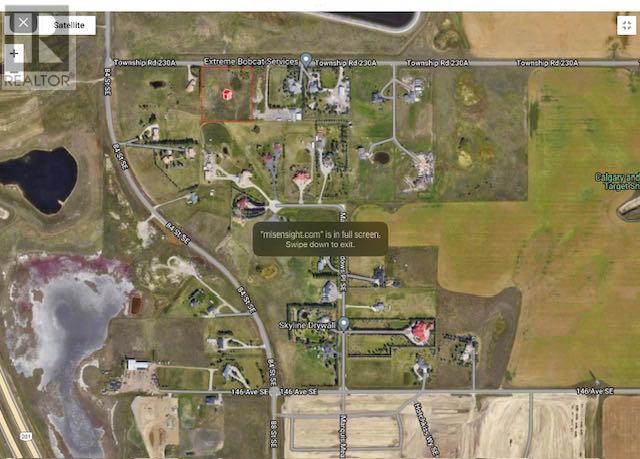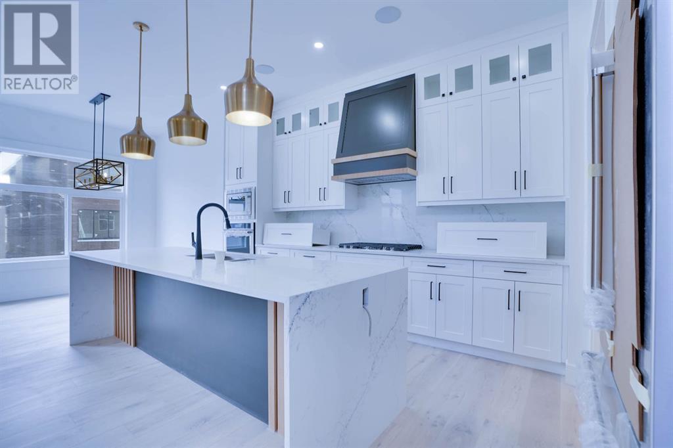Calgary Real Estate Agency
217, 8355 19 Avenue Sw
Calgary, Alberta
This boutique condo development offers the ultimate in convenience, steps away from the vibrant shops and restaurants of Aspen Landing and popular destinations like Blush Lane Organics and Lady Bug Cafe. Step inside and discover a thoughtfully designed living space boasting soaring 9ft ceilings and extensive in-suite storage, including a convenient same-floor storage room (3ft x 8ft x 9ft) and a second locker in the parkade. Two secure bike storage rooms provide further convenience. The heart of the home is the open-concept living area, featuring a professional-grade kitchen and expansive windows that bathe the space in natural light. Extend your living space onto the sprawling 308 sq.ft.wrap-around terrace, perfect for entertaining with breathtaking views of the environmental reserve. Enjoy the luxury of a natural gas BBQ line, ideal for creating memorable outdoor gatherings. You'll enjoy the top-of-the-line design kitchen package featuring custom closet organizers, soft-close dovetailed drawers, 41" cabinets, under-cabinet lighting, and upgraded KitchenAid stainless steel appliances. The stunning waterfall edge quartz island adds a touch of modern elegance. This pet-friendly condo ensures year-round comfort with in-floor heating and air conditioning. Additional features include visitor parking and Alberta New Home Warranty coverage. Built by Cove Properties, one of Calgary's top multifamily developers renowned for their quality craftsmanship, this exceptional 978 sq ft (1057 sq ft architectural measurement) condo offers everything you need for a luxurious and convenient lifestyle. Don't miss your chance to make it yours! (id:41531)
RE/MAX First
36 Saddleland Drive Ne
Calgary, Alberta
BEAUTIFUL 2 STOREY. HOUSE PLUS A FULLY FINISHED BASEMENT. MAIN FLOOR HAS A FAMILY ROOM WITH FIREPLACE, LIVING ROOM, KITCHEN WITH GRANITE COUNTER TOPS & STAINLESS STEEL APPLIANCES, DINNING ROOM WITH BUILT-IN HUTCH, HALF WASHROOM. UPPER LEVEL HAS THREE BEDROOMS, BONUS ROOM, TWO & HALF WASHROOMS. MASTER BEDROOM HAS A RELAXING AREA. BASEMENT CONTAINS TWO BEDROOMS & A FULL WASHROOM. MAIN FLOOR HAS 9 FEET CEILING WITH ARCHES. ROUNDED CORNERS. LARGE DECK ON THE BACK OF THE HOUSE. DOUBLE ATTACHED GARAGE IS OVER-SIZED, INSULATED, DRYWALLED & PAINTED. HOUSE BACKS ON TO THE GREEN SPACE (PLAYGROUND). CLOSE TO ALL THE AMENITIES INCLUDING SADDLETOWNE TRAIN STATION & GENESIS CENTRE. (id:41531)
Cir Realty
52 Falton Drive Ne
Calgary, Alberta
Fully Renovated 2 Storey home. Amazing value and great location, walking distance to schools, stores, and transit. Backing onto park and school. This home offers a total of 1766 SQFT of developed living space, with 4 NEW windows only 2 years old and all NEW doors inside and outside. With 3 Bedrooms , 2 Family Rooms, Den, Storage, 1.5 Baths, and a finished basement for personal use. Main floor features Living Room/Dining Room, fully renovated Kitchen with only year old Appliances, big windows and door to big back yard and deck, 2 PC bath, Brand new LVP flooring throughout whole house. Upper level features 3 good size bed rooms full bath with all new finishings. Fully finished basement features family room with fire place, Storage. Perfectly situated close to Public transit, Schools, Playgrounds, Community centre, Stony trail , Shopping, and Restaurants. Book your showing today !! (id:41531)
Century 21 Bravo Realty
260, 4037 42 Street Nw
Calgary, Alberta
Nestled in the vibrant community of Varsity in Shaganappi Estates, this updated, charming townhouse features over 1,986 sq. ft of tastefully designed living space on 3 levels plus 2 generously sized bedrooms. As you enter the home, you are greeted by an open foyer that leads you up to the main level. The spacious living room is complete with oak hardwood floors, an elegant woodburning fireplace, 10ft ceilings, large windows plus access to the spacious deck area. The adjoining dining room featuring a built-in buffet with wood slab countertop, sink area and built-in wine fridge and overlooks the living room. Enjoy the fully equipped kitchen with updated countertops adorned with subway tiled white backsplash, new stainless steel appliance package including a gas stove, beautiful cabinetry with ample storage space and a lovely bright breakfast nook. Additionally, there is an updated 2 piece main bath. On the second level, you will find a generous master suite that offers ample space to unwind and plenty of storage space plus a spacious 4 piece ensuite with a jetted tub and separate shower. There is also a second well-appointed bedroom and a 4 piece bath, providing convenience and versatility for family or quests. As an added bonus, the second level features a versatile family room or loft area with sliding doors leading onto a private deck, vaulted ceiling plus another woodburning fireplace. This additional space can be customized to suit your lifestyle, whether you prefer a cozy reading nook, a home office, or an additional space for guests. Additional features included a double (tandem) heated attached garage, updated laundry room with new stacking washer and dryer and storage cabinets, new neutral paint throughout and updated lighting package, new carpet and vinyl plank flooring in addition to the refinished oak hardwood, new window treatments, wall mount ac units and a large west facing deck with mature trees for added privacy. Situated in the desirable community of Varsity, this townhouse not only offers a comfortable living space but also provides access to a wealth of amenities including nearby shopping and parks, U of C, Children's & Foothills Hospitals, LRT plus walking distance to Market Mall. (id:41531)
RE/MAX Real Estate (Central)
277 Martin Crossing Place Ne
Calgary, Alberta
This captivating house offers a perfect blend of elegance and functionality, boasting an ideal location backing onto the Genesis Center. This home has it all - SEPARATE LIVING & FAMILY AREA, 2 PRIMARY BEDROOM WITH ENSUITE, 4.5 Baths, RENTABLE ILLEGAL SUITE with a separate entrance, NO NEIGHBOURS AT THE BACKSIDE but rather open views of Genesis grounds, and amazing upgrades throughout the whole house. The main floor welcomes you with an open concept layout adorned with 9-foot ceilings, creating a spacious and airy ambience. Enjoy separate living and family areas, a formal dining space, and a cozy breakfast nook. The kitchen, a masterpiece in itself, boasts incredible upgrades, and the pantry provides ample storage space. The spacious family area is big enough to entertain your guests with a cozy fireplace and a built-in TV wall. As you ascend to the upper level, discover two primary bedrooms with luxurious ensuites, two additional bedrooms, and a convenient laundry room. Every inch of this residence exudes opulence and practicality. The basement is perfect for entertaining guests or generating additional rental income. It is an illegal rentable suite with a separate entrance, bedroom, a full kitchen, a full bath, and a huge family area. The backyard is fully paved with concrete for low maintenance and increased usable space. Imagine entertaining friends or simply unwinding in this private oasis with no neighbours at the backside and enjoy the scenic expanse of Genesis grounds. Located on the best street in the Martindale area and backing onto the Genesis Center playgrounds, this home offers unparalleled privacy with open views. Convenience is at your doorstep, with popular amenities within walking distance - The Genesis Center, Saddletown Circle having all retail shops, banks, the train station, and the Martindale Gurudwara are all easily accessible. Seize the opportunity to make this remarkable house your forever home. Embrace a lifestyle of luxury, practicality, a nd community in this Martindale masterpiece. CHECK VIRTUAL TOUR and come visit to appreciate this house. (id:41531)
RE/MAX House Of Real Estate
411, 615 6 Avenue Se
Calgary, Alberta
Prepare to be awestruck! Nestled on the 4th floor, this exquisite 2 bed/2 bath residence offers not only breathtaking vistas but also unparalleled seclusion. Crafted by the renowned Cecconi Simone, the design is a testament to luxury living. Step inside to discover an open floor plan, featuring a chef's kitchen equipped with top-of-the-line stainless steel appliances including a ceramic cooktop and wall oven. Adorned with quartz countertops and a grand centre island, the kitchen seamlessly flows into the inviting living room, where floor-to-ceiling windows bathe the space in natural light. Venture outside to the expansive covered balcony and indulge in panoramic views of downtown Calgary, while relishing the perfect blend of indoor-outdoor living. Retreat to the primary bedroom, adorned with oversized windows, and unwind in the 3-piece ensuite bathroom boasting quartz countertops and elegant tiled flooring. A second bedroom, complete with ample closet space, and a well-appointed 4-piece bathroom complete the living quarters. The Verve offers a plethora of amenities including a rooftop patio, owners lounge/social room, conference room, private gym, and an observation deck on the 25th floor, promising unparalleled luxury living in the heart of East Village. With convenient access to the C-train and major attractions like the Stampede grounds and the Calgary Zoo, this is an opportunity not to be missed! See multimedia button for a video or call to book your showing! (id:41531)
Real Broker
100, 255 28 Street Se
Calgary, Alberta
Seize this remarkable opportunity to own a thriving food and beverage business, spanning 1,956 square feet that seamlessly blends comfort. Situated within the Meridian subdivision, this business capitalizes on its prime and easily accessible setting, elevating its competitiveness and potential for success. This turnkey opportunity includes all essential equipment, furnishings, and licenses, ensuring a smooth transition for the new owner. Whether you're an experienced restaurateur seeking to expand your portfolio or an aspiring entrepreneur eager to make your mark, this food and beverage venture offers a unique opportunity to step into a thriving enterprise with substantial growth prospects. Don't miss the opportunity to own a piece of culinary excellence. Schedule a viewing today and explore the limitless possibilities awaiting you in this prime location. (id:41531)
Propzap Realty
2632 31 Street Sw
Calgary, Alberta
Fabulous expansive renovated inner city bungalow in the ultra sought-after community of Killarney, this wonderful bungalow sits on a 50’ x 120’ DC zoned lot. The open-concept main floor boasts a front living room with a huge picture window allowing for loads of natural light and is accented by a corner-tiled trimmed gas fireplace. Adjacent dining room leads to the rear kitchen which showcases stainless steel appliances, tiled backsplash, corner pantry, island with eating bar and a patio door leading out onto the rear deck. In addition, the main floor features two bedrooms and an office with the primary bedroom having a walk-in closet and an executive five-piece ensuite with heated floors. The laundry room is conveniently located on the main floor. Gleaming hardwood floors throughout highlight the main floor. A fully finished basement with large windows offers a family room, custom wet bar, second gas fireplace, bathroom, gym or flex space, recreation room and third bedroom. Huge oversized double garage is a dream for car enthusiasts, mechanics, and carpenters or ideal for extra storage. A picturesque property in an amazing ultra-convenient location ideal for owner occupancy, investor or builder. (id:41531)
RE/MAX Real Estate (Central)
227 Carringham Road Nw
Calgary, Alberta
Welcome to luxury living in Carrington, crafted by Mattamy Homes. This two-year-new, 2900sqft residence offers modern elegance and comfort, perfectly situated for easy access to shopping malls and highways.Upon arrival, the double attached garage provides both convenience and security. Step inside to discover upgraded flooring and meticulous attention to detail throughout. The main floor invites with a versatile bedroom/home office and an upgraded kitchen/living area. The kitchen stands as a culinary masterpiece, boasting stainless steel appliances, stylish cabinetry, and an adjacent spice kitchen, ideal for the discerning chef.Upstairs, find five generously sized bedrooms, including a lavish master retreat with a 5-piece ensuite bathroom. The unique 4-level split design adds character to the layout, while soaring ceilings in the family room elevate the sense of opulence.Outside, the fenced backyard offers a serene retreat, perfect for hosting family gatherings or seeking peaceful moments. Whether entertaining or unwinding, this home provides the ideal backdrop for creating cherished memories.Experience the epitome of luxury living – seize the opportunity to make this your haven. Contact your favorite realtor and schedule a showing today! (id:41531)
Homecare Realty Ltd.
1143 Cranbrook Gardens Se
Calgary, Alberta
The stunning and incredible efficient NET ZERO home is officially for sale! Built by Brookfield Residential, this home far surpasses modern day building code requirements and provides all the luxuries of a brand new home without the rising utility costs. Additional benefits of a Net Zero home include: more even temperatures throughout the home, exceptional indoor air quality, less noise and a quieter living environment, and an airtight home that is environmentally friendly. You can also save up to $8,200 with the CMHC Eco Plus Rebate! Intelligent design and construction advancements have made this net zero home significantly more efficient than your typical home built today - in fact, up to 80% more efficient! Net Zero specific features that make differentiate this new home from others include: more efficient insulation, air sealing around doors, vents, outlets and windows (both inside and outside), premium high performing windows, energy star appliances, LED lighting, an air source heat pump, advanced hot water tank and roof solar panels with an energy monitoring system. Beyond the unique efficiency features specific to this home is the incredibly popular Purcell 24 model with stunning design throughout. The property features an open concept main living area with a kitchen complete with warm maple cabinets, an accent island and quartz countertops - all overlooking both the living and dining area. The dining space has patio doors leading to the backyard and the living area has a central electric fireplace and wall of windows overlooking the south-facing backyard. A main floor office / flex space, powder room, walk through pantry and large mud room complete the main level. Open spindle railing leads to the second level where you'll find a central bonus room separating the primary bedroom from the secondary rooms. The expansive primary suite has a 5 pc ensuite including a fully tiled walk-in shower, pedestal soaker tub, dual sinks and a private water closet in additio n to the walk-in closet. Two more bedrooms, a full main bathroom and laundry room complete the upper level. Situated on a south-facing lot, this property captures the perfect sunshine all year long, further adding to its efficiency via solar panels. The property is perfectly located within the community, backing onto a walking path that leads straight to the Riverstone pathway system making you steps away from the beautiful Bow River. With rising utility costs, this home is the future of efficiency and savings! This home is fully complete and move-in ready today. This home represents reduced GHG emissions with 21 metric tonnes/year saved which is equal to 18.3 gas powered vehicles off the road for 1 year or 2,222 trash bags of waste recycled instead of landfilled - a truly unique property! (id:41531)
Charles
8605 138 Avenue Se
Calgary, Alberta
This is a 4.15 Acre DC zoning acreage located in the city of CALGARY with loads of potential with option to SUB DIVIDE/REZONE or build your dream home !! CITY ASSESSMENT IS $869,000 . located across the RALPH KLEIN park ensuring un obstructed views of the ROCKIES and DOWNTOWN CALGARY. Close to the new community of HOTCHKISS off 84ST and 114 AVE S.E - Property has all services to the property line with 1 drilled well . CHEAPEST 4.15 ACRE PARCEL LISTED IN THE CITY OF CALGARY , ACT NOWW !!!! (id:41531)
Real Broker
Redline Real Estate Group Inc.
127 Saddlepeace Manor Ne
Calgary, Alberta
This is your chance to your dream mansion in the new community of SADDLEPEACE within walking distance of the new GOBIND SARVAR PRIVATE SCHOOL!! 2 Double masters upstairs with ENSUITES and WALK IN CLOSETS , LARGE LOFT AREA AND LAUNDRY COMPLETE WITH A SINK . Main floor comes with 2 large living areas with lots of open to below area making the space feel spacious , main floor OFFICE & full bath. Kitchen is a entertainers dream with ceiling height cabinets, soft close drawers and a huge island , FULL SIZE SPICE KITCHEN with FRIDGE !! SIDE ENTRANCE LEADING DOWN TO THE 2 ILLEGAL BASEMENT SUITES - One side can be rented out while you still have the other side to enjoy with your family . THESE HOMES WILL BE FULLY UPGRADED WITH NOTHING LEFT OUT!! This home is currently under construction. THEIR ARE 2 SIDE BY SIDE HOMES TO CHOOSE FROM - both are at final stages of completions - Opportunity to live next door to your loved ones . Showings can be arranged by appointment only as it is a active construction site (id:41531)
Real Broker
Redline Real Estate Group Inc.
