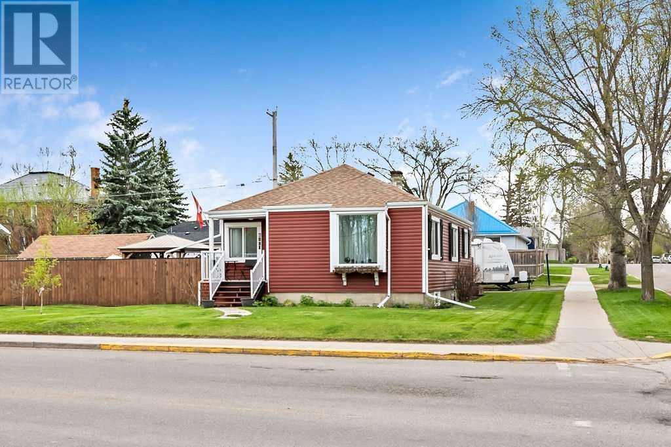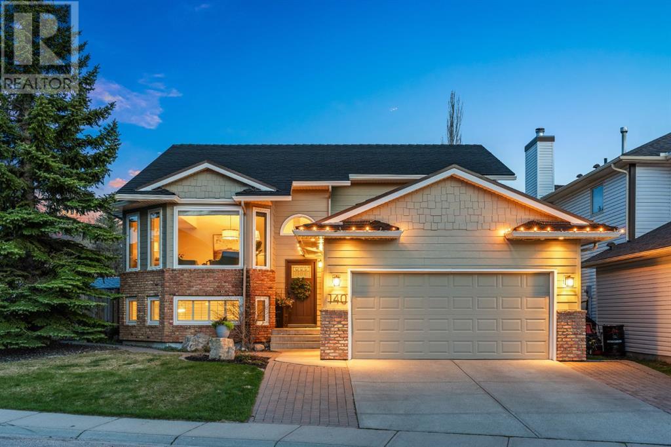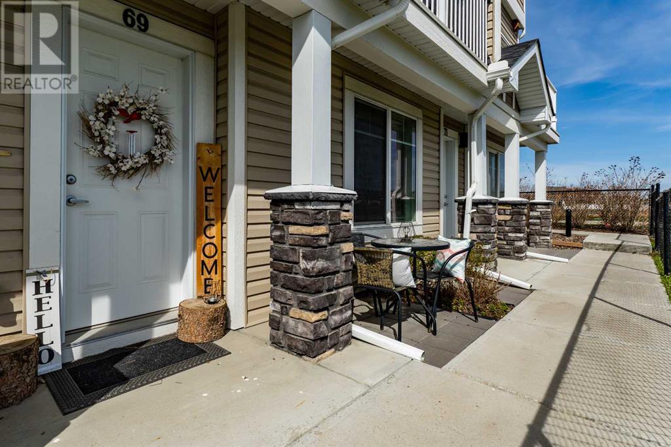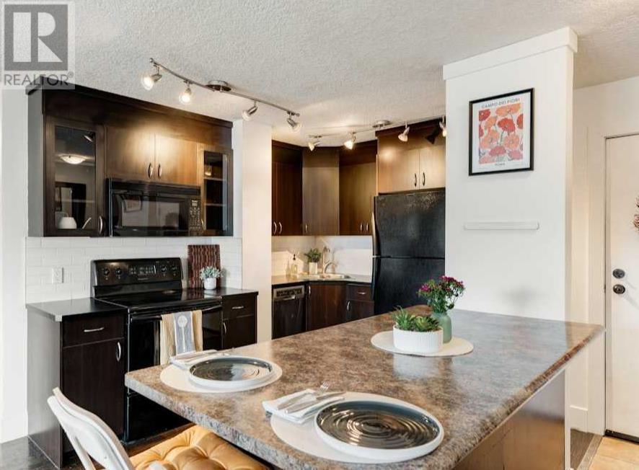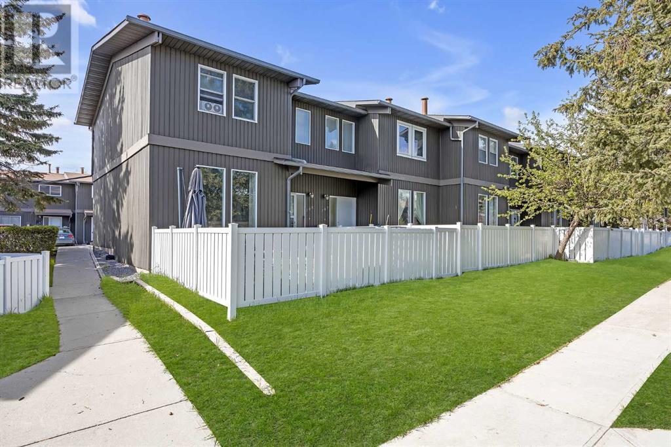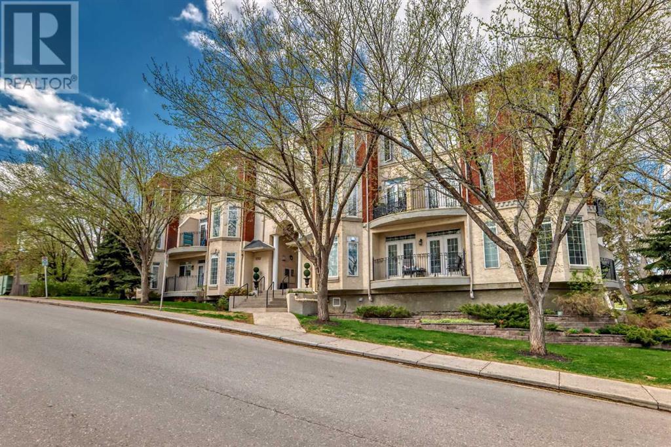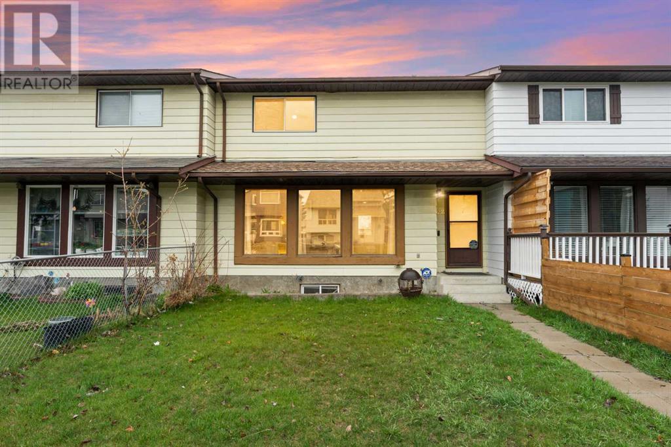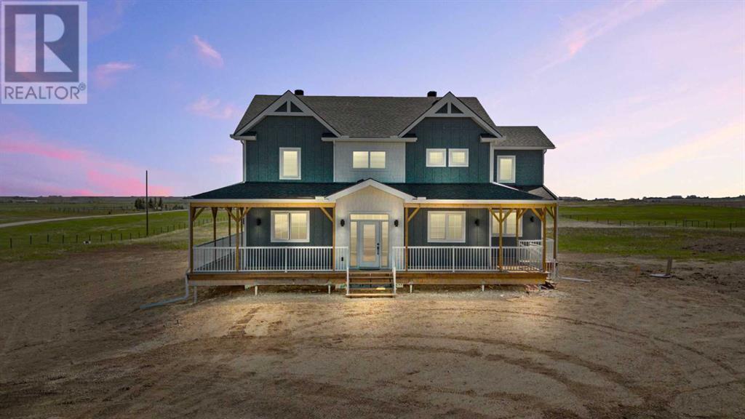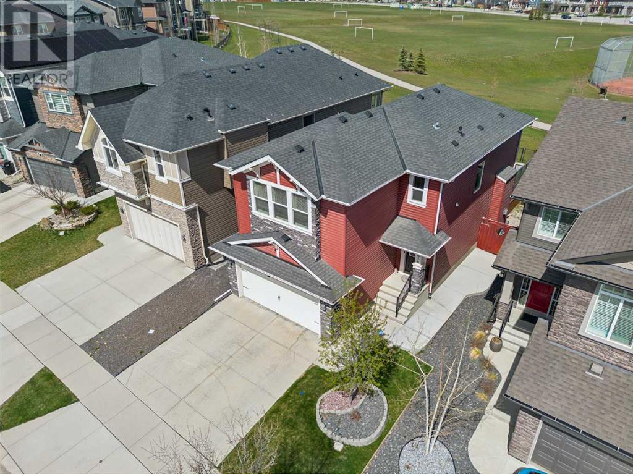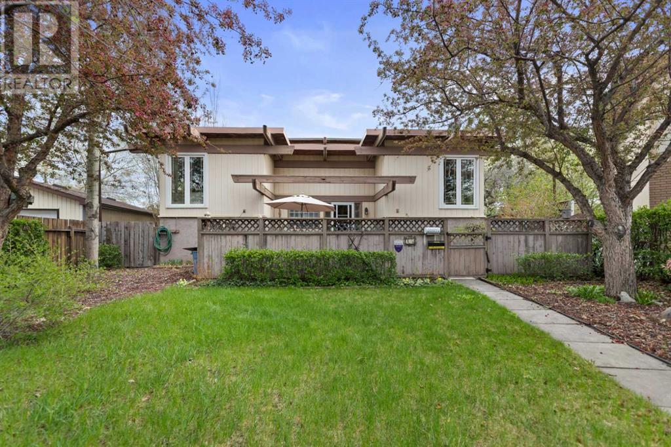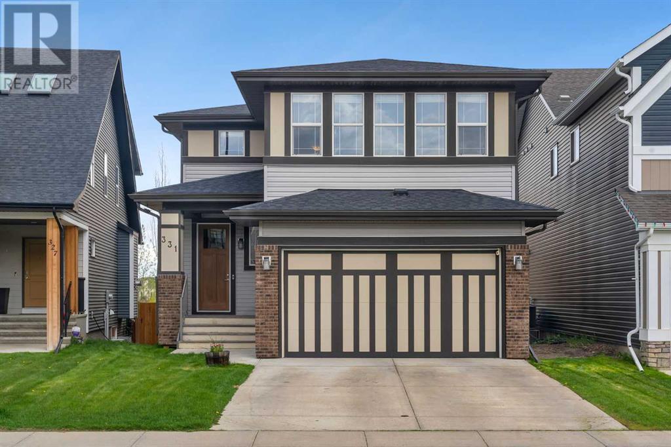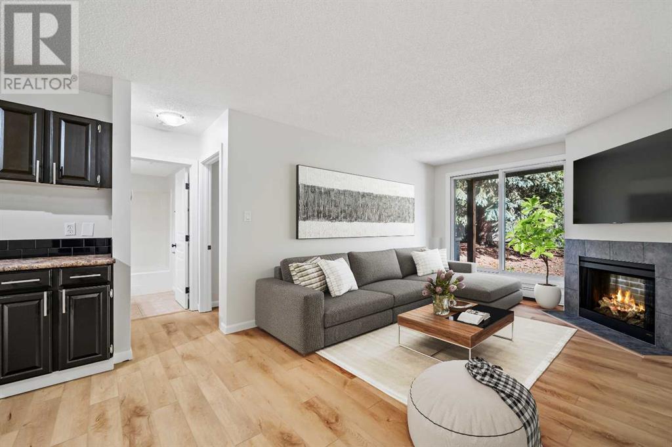Calgary Real Estate Agency
301 3rd Avenue Se
High River, Alberta
Looking for a detached home at an affordable price? Then look no further!! Welcome to 301 3rd AVE in High River. A great 4 bedroom, 2 bathroom, fully finished bungalow on a huge lot, with rear lane access and a single detached garage. This property received a massive renovation in 2018, and needs absolutely nothing. On the main level you will enjoy beautiful original hardwood floors, an updated kitchen, with Stainless steel appliances, and soft close cabinets. A well appointed dining and family room, two good sized bedrooms, a 4pce bathroom and mud room. The basement is fully developed with a 3rd and 4th bedroom, a games and entertainment space as well a a 2nd 4pc bathroom, and laundry room. This properties lot is massive, with a single detached garage, a large park pad(big enough to park a trailer or RV), and a private ground deck with pergola, as well as a storage shed. It is conveniently located right close to High Rivers downtown core, as well as schools, parks, playgrounds, daycares, walk paths and so much more. This property is move in ready! Book that showing today! (id:41531)
Century 21 Foothills Real Estate
140 Edgebrook Circle Nw
Calgary, Alberta
Welcome home to one of the best-maintained houses in all of Edgemont! Nestled in a quiet cul-de-sac, this corner lot backs onto a playground and green space. Once inside, you’re greeted by double-height ceilings and a completely renovated interior–no dated finishings here! Upstairs, the large windows and tall ceilings give your living room/dining room combination an expansive feel. Past that, the open-concept kitchen features two ovens, a gas range, a French-door fridge, matched with a brand-new stainless steel faucet. Just off of the kitchen is a door that leads to your large deck, complete with a gas hook-up and privacy frosted glass. Back inside, the large primary bedroom has tons of natural light, even in the en-suite which has heated floors, an air-jet tub, and double sinks. Upstairs, you’ll also find two more bedrooms and a bathroom with a walk-in shower. Downstairs, the basement is not only finished but re-finished with brand-new vinyl plank flooring. The downstairs bathroom has heated floors and double sinks. In addition to two more bedrooms, the basement also has a family room, laundry room, wine cellar, and a sound-proofed home theatre. And that’s just inside the home! There is also a double attached garage with an EV charger, which leads to your completely landscaped exterior, including a sprinkler system. The roof is made of rubber hail-resistant shingles and the Hardie Board siding is extra durable. This home is move-in ready with recently replaced water tanks, triple-pane windows, electrical switches, and a fresh coat of paint–there are too many updates to name in this well-loved home! Book your showing today to see why homes like this don’t come up often! (id:41531)
Real Broker
69 Redstone Circle Ne
Calgary, Alberta
Check 3D Tour. Elevate your lifestyle in this impeccably designed 3 Bed/2.5 bath park facing townhome. From the moment you step inside, you'll be impressed by the attention to detail and the thoughtful features that make this home truly exceptional. Make a statement with these chic and sophisticated townhomes. With open-concept layouts, designer finishes, and smart home technology, this is where luxury meets convenience. This masterpiece comes with big tandem garage for 2 big vehicles with another parking on driveway. 2nd floor comes with multi functional kitchen and living room with balconies on both side complete this space for your practical needs. Big windows bringing lots of fresh air with natural sun light. There are total of three bedrooms and 2 baths on the 3rd floor for comfortable peaceful nights. Amenities inclues transit/local shopping/big parks with Airport/Stoney Trail/Cross Iron Mall and Costco nearby. Dont miss the opportunity and book your private showing today !! (id:41531)
Cir Realty
203, 1530 16 Avenue Sw
Calgary, Alberta
WOW! Stylish and Affordable living in an Amazing Location! Welcome to the Genesis in the desirable community of Sunalta. With its mature landscaping and colourful façade, the building’s exterior reflects the history and vibrancy of this special inner-city neighbourhood. Natural light floods the open-concept layout creating a welcoming first impression while the freshly painted walls, rich oak hardwood flooring, and neutral colour palette add to the home’s warm and relaxing ambiance. The well-furnished kitchen is both chic and functional and features an abundance of cabinetry, black appliances, and island with additional storage space. The bright living room offers a spacious area for furniture and decorating design. The thoughtful floorplan perfectly situates the large primary bedroom down the hall and away from the open-concept kitchen and living room while the second bedroom is a bonus flex space making for an ideal guestroom, office, or workout space. Completing this fabulous unit is the over-sized bathroom with separate shower and deep soaker tub, vanity with extra linen storage, and convenient in-suite laundry. Whether visiting with friends in the spacious living room, enjoying fresh air on the balcony, or relaxing in a long bath, this property delivers a calm and comfortable space to call home. Other highlights include 1) secure fob and intercom building access, 2) assigned surface parking stall with plug-in, 3) shared bike and storage rooms, and 4) no neighbours on either side of the unit. This marvelous home is strolling distance to the Sunalta Community Centre and gardens, the future Sunalta Hub Project, Calgary Tennis Club, LRT, Schools, and the many shoppes, bistros, bars, and gyms on trendy 17th Ave. Equally suited to young professionals, down-sizers, and investors, this amazing property is truly a gem at an affordable price! (id:41531)
Coldwell Banker Mountain Central
708, 5340 17 Avenue Sw
Calgary, Alberta
Dogs ok with board approval! Most desirable location in this desirable complex. END UNIT backing the courtyard where your kids will play. Does not back Sarcee or 17th. Convenient layout with galley kitchen, sunken living room, 3 beds up and private yard. 2parking spots right in front of your unit and plenty of visitor parking next door. (id:41531)
Real Broker
205, 5703 5 Street Sw
Calgary, Alberta
Discover this beautiful 1,149 sq ft, 2 storey townhouse nestled in the serene community of Windsor Park. Enjoy a quick 5 minute stroll to Chinook Mall & the LRT station. This well kept condo features 2 spacious bedrooms, 2 full bathrooms, a cozy gas fireplace, 9 ft. ceilings & 2 balconies (one off the main floor dining area and another off the primary bedroom) Natural sunlight floods through the numerous large windows. The main floor includes a laundry/storage room, a generously sized living room, and a dining area adjacent to the kitchen, complete with bar seating for entertaining. The gated and secure inner courtyard offers a private oasis with beautiful flowers, enjoyed by a small community of owners. The condo includes 2 titled parking stalls, conveniently situated together, perfect for a large vehicle or two cars! Don’t miss this fantastic opportunity to live in an upscale neighborhood. Condo fees cover everything except electricity. Act fast and schedule your viewing today! (id:41531)
Exp Realty
728 Aboyne Way Ne
Calgary, Alberta
Welcome to this captivating NO CONDO FEE townhome (for under $400,000) that boasts an impressive array of features, including 4 beds, 2.5 baths, and a spacious layout spanning 1,951 total square feet. Notably, this gem comes with the added advantage and convenience, complete with a charming backyard and ample space for a future garage of no condo fees, a rare find in today's market. As you approach the entrance of this inviting townhome, you'll be captivated by the charming walkway leading to the front door, bordered by a spacious front yard, perfect for cultivating a vibrant garden or crafting an enchanting entrance. Stepping inside the foyer, you'll motion towards the spacious living room bathed in natural light pouring through the generous front windows. With ample room for all your furnishings, it's an ideal space for relaxation and gatherings alike. Continuing through the main floor, you'll discover the dining room and kitchen combination, offering abundant space for both cooking and dining. The kitchen, already boasting ample cabinet space, presents an opportunity for customization, perhaps with the addition of a center island, and offers a pleasant view of the backyard. Finishing off the main floor is the 2-piece bathroom. Ascending the stairs, you'll find yourself in the realm of rest and relaxation, with three generously proportioned bedrooms awaiting your exploration. The primary suite beckons as a serene retreat, easily accommodating a king-sized bed and accompanying furnishings, while also treating you to the luxury of a walk-in closet. The two additional bedrooms, equally spacious, overlook the backyard. Completing the upper level is the 4-piece bathroom. Descending to the fully developed basement, you'll discover a versatile space, perfect for family gatherings or quiet evenings in. The generously sized fourth bedroom provides ample accommodation for guests or another loved one, while the adjacent laundry room and ample storage ensure practicality and organization. Additionally, a room with roughed-in plumbing for a bathroom offers potential for further customization and convenience. Outside, the backyard calls with its promise of summertime enjoyment and entertaining, complete with a handy storage shed for all your outdoor essentials. Conveniently, a parking pad at the rear of the home lays the groundwork for future garage aspirations, providing both functionality and potential. Nestled in the vibrant community of Abbeydale, Calgary, residents enjoy a welcoming atmosphere, excellent amenities, and convenient access to parks, schools, and shopping, making it an ideal place to call home. In summary, this delightful townhome offers a harmonious blend of comfort, functionality, and potential, promising a lifestyle of ease and enjoyment for its fortunate new owners..... all for under $400,000! (id:41531)
Maxwell Elite Realty
250051 Range Road 250
Rural Wheatland County, Alberta
Welcome to 250051 Range Road 250 Rural Wheatland County - Just complete 2 months ago! This stunning home is situated on a 10 acre parcel and is conveniently located just 6 minutes from the Town of Strathmore. Easy access to all major amenities including schools, hospitals/ clinics, shops, grocery stores, entertainment & golf courses! The perfect retreat for that equestrian or hobby farmer! With ample space for additional barns, corrals, coops or maybe just a hobby shop to store all your toys. This turn key property has endless potential! As you approach the house you are welcomed by a large 3/4 wrap around porch & beautiful hardy board siding. Through the front door you are welcomed by a large double closest, a walkthrough mudroom featuring laundry & side entrance + tons of storage. Down the hall or through the mudroom you will find the Absolutely stunning custom kitchen - including beautiful wooden cabinetry (with organizers & lemans), a MASSIVE oversized quartz island, gas range/cooktop, oversized basin sink, pearl plumbing fixtures, floating shelfs, custom under cabinet & toe kick LED lighting (linked to nights lights that lead to the upstairs bedrooms). The main level also features a generous sized living room with gas fireplace, a large dining room & office space, as well as a 2 piece bathroom. Upstairs you will find 4 generous sized guest bedrooms, a massive 6 piece guest bathroom (featuring 2 separate toilets!). A large primary bedroom completes the second floor, and includes a walk-in closet, 5 piece ensuite bathroom & absolutely STUNNING VIEWS! - This home has so many upgrades! custom HIGH-END LED pot lights throughout, rough in for hot water circulation pump, vaccuflo, motion closet lighting, beautiful window coverings and so much more! With 2800 sqft of developed living space, this home is completely turn key! + the basement features 1400 sqft of un-developed POTENTIAL! Don’t miss this special opportunity! - This one won’t last long - BOOK YOUR SHOWING TO DAY! (id:41531)
Exp Realty
274 Nolan Hill Boulevard Nw
Calgary, Alberta
Welcome to this immaculate 4 bed/3.5 bath upgraded home nestled in the heart of the prestigious community of Nolan Hill. This beautifully upgraded home offers a rare blend of luxury, comfort, and nature's serenity, backing onto lush greenspace with walking trails and parks. As you step inside, you are greeted by a spacious foyer leading to the open-concept main floor featuring engineered hardwood flooring, high ceilings, and large windows that bathe the space in natural light. The gourmet kitchen is a chef's dream, with extended granite countertops and cabinets, stainless steel appliances, walk-through pantry, and a large island perfect for entertaining. The living room is a cozy retreat, complete with a gas fireplace making it ideal for relaxing after a long day. Upstairs, you'll find a luxurious primary suite with a walk-in closet and a spa-like ensuite bathroom with a soaking tub and separate glass-enclosed shower, and 'his and her' sinks. Two additional bedrooms, a full bathroom, and a convenient laundry room complete the upper level. The fully finished basement offers even more living space, with a spacious rec room complete with projector, wet bar, a fourth bedroom, and a full bathroom. Outside, the backyard oasis awaits, with a large composite deck overlooking the tranquil greenspace, perfect for summer BBQs, soaking in the Hot Tub, or gatherings with family and friends. The yard is irrigated, with wired lighting, and your own gate to the greenspace. The attached double garage is heated and 220 wired, and the location offers easy access in and out of Nolan Hill and close to amenities. Don't miss this rare opportunity to own a piece of paradise in Nolan Hill. Book your private showing today! (id:41531)
Exp Realty
15 Arlington Bay Se
Calgary, Alberta
You will be impressed with this family home. Property was converted from a full duplex to single family. Many of the original attributes are still intact. Designed for “Snowbirds” this home has many unique qualities which you will appreciate. There are 5 Bedrooms and 3 Bathrooms. The large Primary Bedroom is located on the main level with easy access to a private deck with relaxing hot tub. The Kitchen was extended with an addition to accommodate a windowed sitting area where you can enjoy the beautifully landscaped yard. A sliding door off the Kitchen allows for summer Dining on the outdoor deck (ceramic flooring). The Living Room has an adjoining Dining area and is open to the lower front entry. The vaulted ceilings, many display ledges and decorative beams throughout the home give a feeling of comfort. There are two full Bathrooms on the main level. One with a relaxing jetted tub and the other with a full walk-in shower. Enjoy the convenience of a main floor laundry room complete with a sink and lots of cabinets. The lower level is fully developed with four Bedrooms and convenient guest Bathroom. They all have large windows and are currently used as a family room, hobby room & guest bedrooms. There are two separate storage/utility rooms each with a furnace & Hot Water Tank. The yard is a gardener’s paradise with many flower beds, raised vegetable garden, pond and includes a Green House. There is a special irrigation system making watering an easy chore. Entertaining family and friends’ outdoors is fun. The private yard is huge! There are many quiet sitting areas to enjoy and spaces to accommodate a crowd for special family gatherings. The property has a large RV parking pad and heated Garage. It backs on to the on-leash dog walking path which will take you throughout the community. Excellent location, close to schools, shopping and easy access throughout the city. A very special Home! (id:41531)
RE/MAX Complete Realty
331 Reunion Green Nw
Airdrie, Alberta
* Open House May 18 12-2* Opportunity knocks with this Spacious and meticulously maintained air-conditioned home on a quiet family-oriented street with views of the pond and spacious yard. A neutral colour pallet, laminate floors, and 9' ceilings greet you as you enter the home. Making your way to the gleaming white kitchen, you will admire the full-height cabinetry, expansive granite countertops, sleek stainless-steel appliances, and a massive peninsula offering seating for the whole clan. The living room features a focal point gas fireplace with a stone mantle and large windows adorned with Hunter Douglas blinds, which will be found on all the windows throughout the home. Hosting family events will be a breeze with the open-concept dining room, which blends seamlessly into the backyard to enjoy summer evenings and views of the pond. The main floor also features an office/flex room and a spacious entry from the double attached garage. Head upstairs, where a central bonus room separates the primary suite and the secondary and third bedrooms, all incredibly spacious. Stepping into the primary suite, you will find a commodious retreat that can accommodate a king-size bed and then some! The spa-like ensuite offers a soaker tub, stand-alone shower, tiled floors, and dual sinks. The walk-in closet is also generously sized. Complimenting the 2nd level is a 4-piece bathroom and a laundry room with convenient storage. The basement is a blank canvas, awaiting your creative ideas. The community of Reunion offers walking paths through the community, a picturesque pond, playgrounds, and Herons Crossing School, which is a short distance away. (id:41531)
Exp Realty
212, 6400 Coach Hill Road Sw
Calgary, Alberta
This end unit condo has NEW LVP flooring, an open concept floor plan and offers an incredibly spacious primary bedroom that can comfortably fit a KING bed -what a rare find! The living area is spacious and bright, and has a lovely ground floor patio which backs on to GREEN SPACE and has an additional storage room included. This condo has a lovely living room area, separate dining room space, tons of storage space including a pantry and has en suite Laundry! The layout is so functional as the large bedroom and 4 piece bathroom are down the hall from the main living spaces. The unit also comes with its own parking stall which is ideally located directly outside the front door. This building is located close to stores, transit, walking paths, parks, and has quick access to bow trail all while being tucked away in a quiet location. (id:41531)
RE/MAX Realty Professionals
