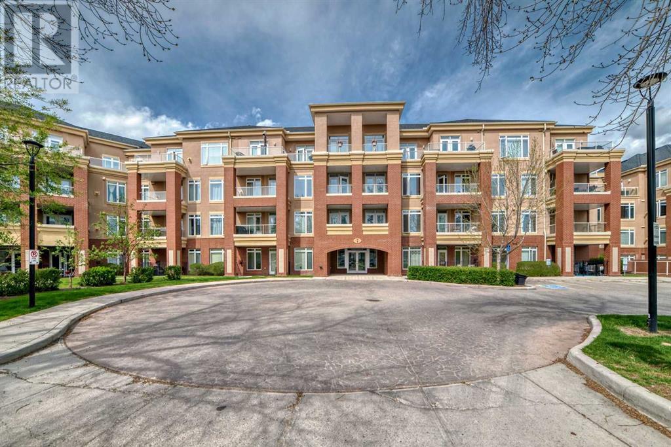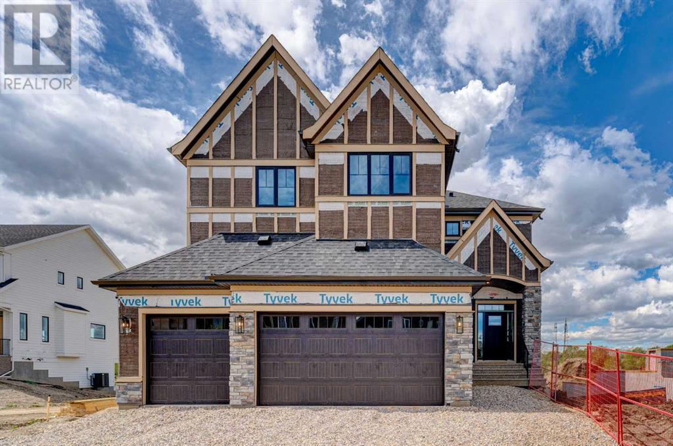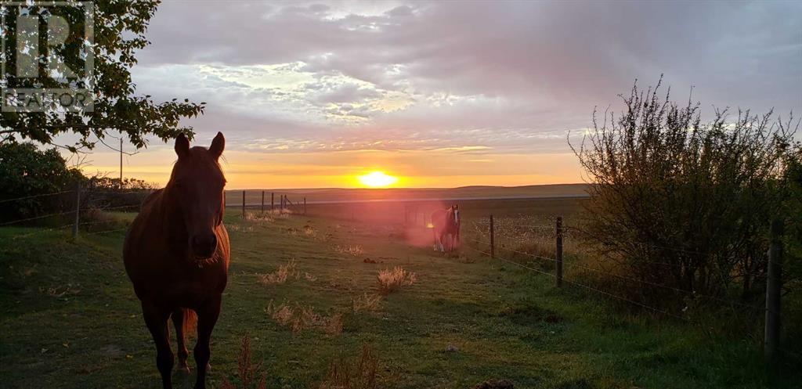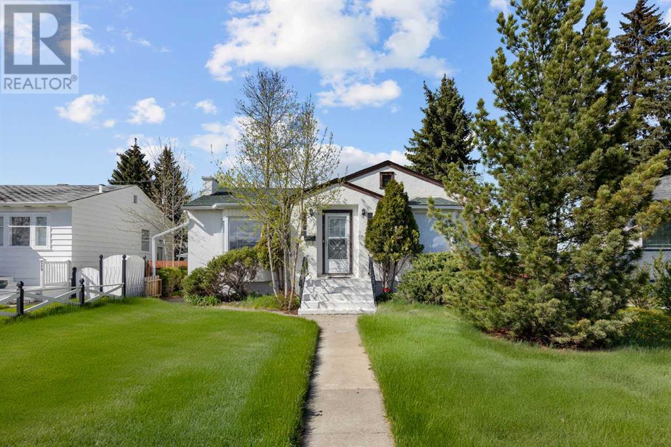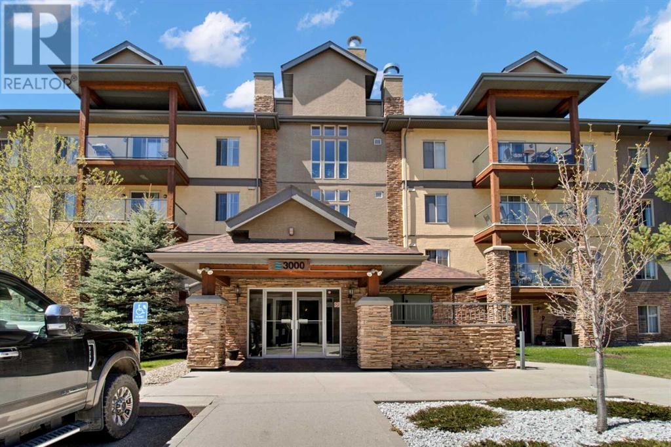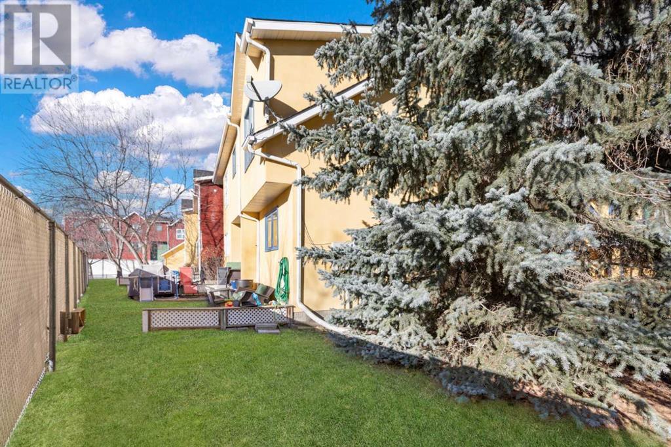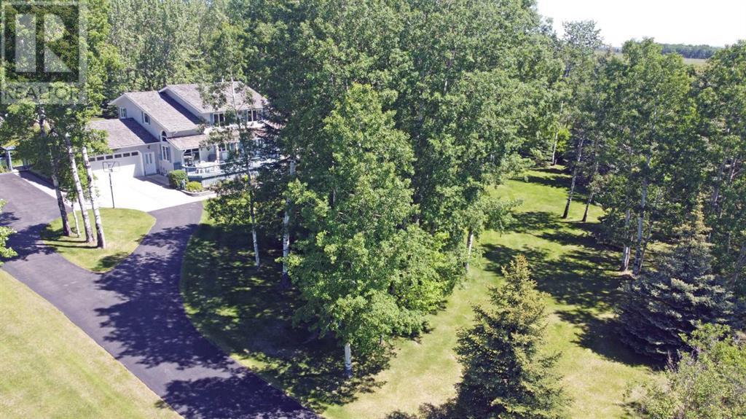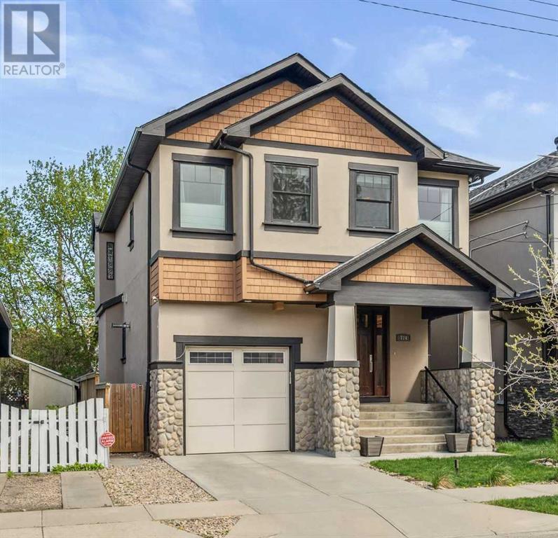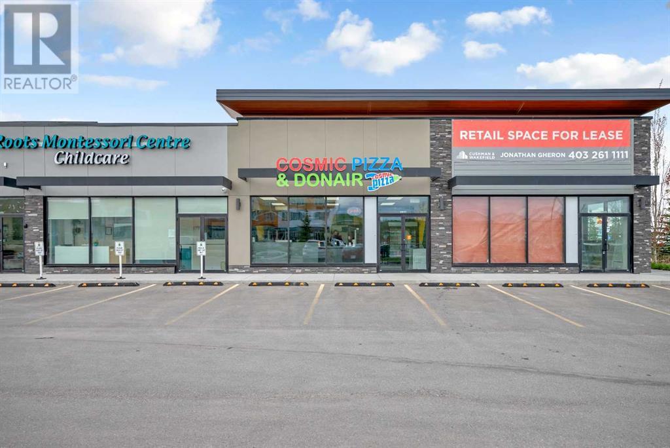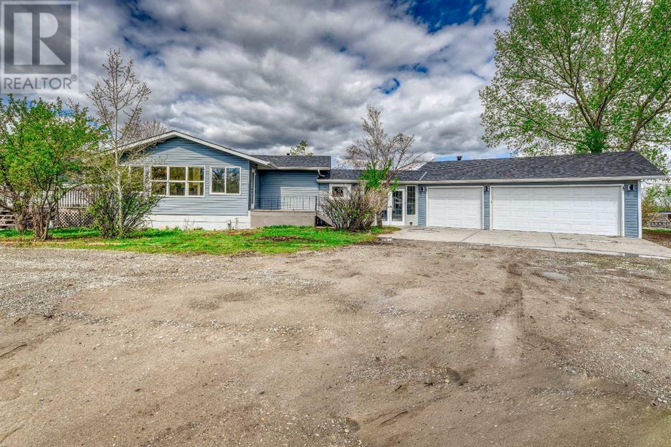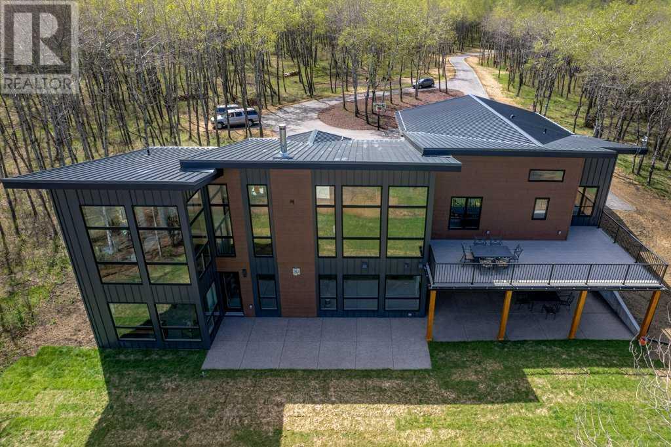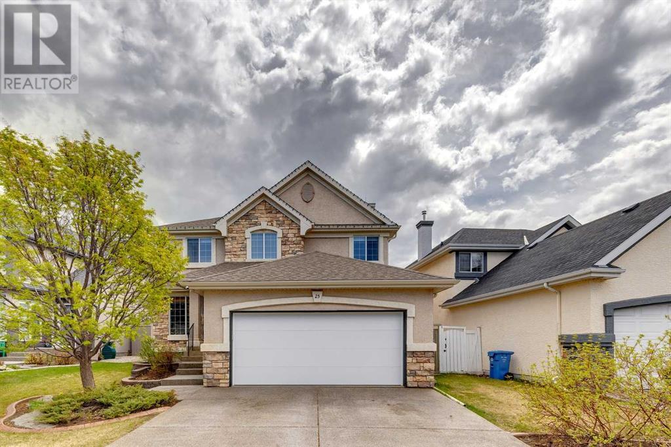Calgary Real Estate Agency
109, 2 Hemlock Crescent Sw
Calgary, Alberta
This beautiful, spacious, clean and bright 1-bedroom + den/office condo is move-in-ready. Updated with fresh paint, contemporary light fixtures/ceiling fans new stainless-steel fridge and microwave and washer/dryer combo. Spacious open concept living/dining room area with soothing gas fireplace. 2 large walk-in closets in the oversized bedroom, make it perfect for an individual or a couple. Situated in superb location, offers direct access to Bow River Pathway system fast bike ride to Downtown. Just steps away from Shaganappi Golf Course, with cross country skiing in the winter and golfing in the summer is ideal for the active lifestyle. Walking distance to Westbrook LRT and shopping. Countless amenities are associated with this property: well-equipped fitness centre (accessible 24/7) party room and heated underground parking with titled parking stall, car wash, your own assigned storage locker, bike storage and a craft room. PET FRIENDLY WITH BOARD APPROVAL! This property has so many advantages, it is a must see. (id:41531)
Century 21 Bamber Realty Ltd.
637 Quarry Way Se
Calgary, Alberta
5 BEDROOMS | 4 1/2 BATHROOMS | 3,340 SQFT | OPEN LAYOUT | TRIPLE ATTACHED GARAGE | BACKS ONTO GREEN SPACE | Welcome to the Somerton award-winning model home by Crystal Creek Homes, located in the highly sough-after Quarry Park. This stunning 2-storey home offers their most popular floor plan with open concept main living area and just over 4,500 sqft of living space for the whole family. As you enter the home, you are greeted with a spacious foyer with views directly back to the open green space just off the serene Bow River behind you. Just to your left is a spacious office, quietly tucked away from the action. The open living area features a chef's kitchen with stunning custom cabinetry, quartz counter tops, fully tiled backsplash, gas range, custom range hood, and plenty of cupboard space, perfect for entertaining. For added convenience, there is a mudroom and extra storage adjacent to the kitchen, making it effortless to bring groceries inside. You will be amazed at the open vaulted ceilings above the attached living room with large windows featuring a gas fireplace and gorgeous contemporary chandelier. The dining room seamlessly connects to the living area and opens up onto a large 22' x 19' deck perfect for summer bbqs and enjoy get togethers with friends and family. Ascending to the upper level, you'll discover a large bonus room overlooking the main floor living area. The stunning master bedroom is an oasis of tranquility and features its own private balcony overlooking the river. This retreat offers a 6-piece luxurious bathroom complete with a double vanity, freestanding soaker tub, fully tiled double shower, and a generously sized walk-in closet. Additionally, there are two spacious bedrooms that share a 5-piece jack and jill bathroom, a fourth bedroom, 4-piece bathroom and spacious laundry room. The basement of this home presents a large recreation room and family room, ideal for hosting gatherings or creating a home theatre. A fourth bedroom and 4-piece bathroom complete the lower level, offering versatility and ample space for guests or growing families. Enjoy the walk out patio for a third outdoor space! This exceptional property is ideally situated close to parks, schools, shopping centre, and restaurants. Everything you need is just a stone's throw away, ensuring convenience and a vibrant lifestyle. This home also features a 3 car attached garage. Additionally there is hot water on demand, a water softener, humidifier and ventilation unit for cleaner air. For your peace of mind, this home comes with a builder warranty, providing you with added assurance and protection. Don't miss your chance to own this extraordinary Crystal Creek Somerton model home in Quarry Park. Contact us today to schedule a viewing and experience the epitome of refined living. (id:41531)
RE/MAX First
221066 Highway 56
Rural Wheatland County, Alberta
Newly renovated, welcome to your new country paradise on just over 7 acres in peaceful Wheatland County! This is your chance to get out of the city and live an easygoing rural lifestyle. With brand new laminate flooring and paint throughout, country living has never looked better. This property can accommodate many uses as it comes with a quonset, horse pasture, heated double car garage, and the original stone homestead right across from your front door adds to the beautiful rustic nature of the property. Commute to the city in a little over an hour to your rural paradise. Enjoy spectacular sunrises and sunsets from your wrap around deck while sipping on a fine glass of wine or listening to the birds overhead in the summer months. The Northern lights might even stop by for a visit. This one won't last, a house for under $500k plus acres of land, try to find that in Calgary! (id:41531)
Royal LePage Mission Real Estate
532 17 Avenue Ne
Calgary, Alberta
This meticulously maintained inner-city raised bungalow with over 1800 sq ft of total living space offers a perfect blend of comfort, convenience, and style. Situated on a spacious 50 X 123 R-C2 lot, this property boasts a detached garage, a convenient 2-car parking pad, and a large backyard with lush greenery that defines its character. The main level features two spacious bedrooms, a full bathroom, and an open concept kitchen/dining area. A highlight of this home is the legal secondary suite (2021) with a separate entrance, providing privacy and versatility for extended family living, rental income, or a home office space. The suite comprises a generously sized bedroom, a modern kitchen and bathroom, separate laundry, and a large recreation/living area. Recent upgrades including a high-efficiency furnace (2024), water heater (2024), and some of the windows ensure peace of mind and efficiency for years to come. Located just a 5-minute drive from downtown, this property offers unparalleled accessibility to urban amenities, dining, and entertainment options. For nature enthusiasts, Confederation Park and Munro Park are a mere stone's throw away, offering endless opportunities for outdoor recreation and relaxation. Golf enthusiasts will delight in the proximity to two nearby golf courses. Don't miss out on this rare opportunity to own a slice of inner-city paradise. Schedule your private tour today and experience the epitome of urban living! (id:41531)
Real Broker
3204, 92 Crystal Shores Road
Okotoks, Alberta
A perfect lifestyle to enjoy with a 2 bedroom and 2 bath condo with a WRAP AROUND BALCONY in Crystal Shores. It is affordable living at its best! A CORNER UNIT with laminate flooring and ceramic tile in the bathrooms and laundry/storage room. An open concept kitchen with bright windows and maple cabinetry with laminate countertops with a nice wood trim. A BRAND NEW REFRIGERATOR (Stainless Steele), dishwasher, electric stove, and microwave with hood fan. Newer FULL-SIZE washer/dryer. The Primary room is very spacious fits a king size bed nicely with a walk-in closet that extends into the 4-piece ensuite. The 2nd bedroom is also a generous size room. The main bathroom is next to 2nd bedroom and entrance. Underground Titled parking with storage right behind. Storage Unit is 3'6 deep x 9'0 wide. Another Titled parking stall just outside the underground parking garage door. The amenities in this complex are AMAZING! Access to a car wash in the underground parkade. Access to a COMMUNITY Recreational Room with Kitchen, Games Room, Sauna/Steam Room, HOT TUB, and a nicely equipped Fitness Room. Want to entertain friends and family you have access to the community BBQ and picnic area right across from your unit. It even gets better BEACH ACCESS with clubhouse. Soak up the sun or just enjoy a day of fishing its all right here! Or enjoy a day of Golf at Crystal Ridge Golf Course! Life does not get much better than this!!! This particular unit has been well maintained - it's gorgeous! (id:41531)
Century 21 Foothills Real Estate
6, 7 Westland Road
Okotoks, Alberta
Welcome to this beautifully updated three-bedroom, end-unit townhouse style condo, perfectly nestled next to a serene green space. This home has been freshly painted throughout and features $40,000 worth of recent upgrades in flooring and bathroom renovations. Step into the spacious living room, where you can cozy up next to the gas fireplace adorned with a stunning new rock wall. The room boasts new paint, flooring, potlights, and a drop ceiling, creating a warm and inviting atmosphere. Large windows offer picturesque views of the adjacent park, bringing in ample natural light. A few steps up, you'll find a bright and open kitchen and dining area that has been thoughtfully updated. The kitchen now features new high-gloss cupboard doors, quartz countertops, a stylish backsplash, and fresh paint. Modern taps and new flooring complete this functional and elegant space. The full-size laundry area is conveniently located off the back entrance, adjacent to the powder room, providing ease and efficiency for your daily routines. Upstairs, the large primary bedroom is a true retreat with new paint and pot lights. It includes a walk-in closet and a newly updated three-piece ensuite, featuring quartz countertops and high-gloss vanity doors. Two additional bedrooms share a completely renovated bathroom, which includes new paint, a toilet, sink, taps, vanity, flooring, and wall coverings. The lower level of the home offers a versatile TV room, currently used as a sleeping area, and provides access to crawl space storage. Outdoor spaces include a welcoming front porch, a back patio, and a south-facing side yard, perfect for enjoying the outdoors. A detached single garage is titled to the condo, providing secure parking and additional storage. Located within walking distance to shopping, restaurants, and schools, this home is situated in a quiet and private setting. This home has undergone significant renovations, including the removal of all popcorn ceilings, installation of new baseboards and trim, fresh paint, new flooring, updated toilets, new taps, modern light fixtures, and new hardware throughout. It's a move-in ready gem that offers peace of mind with all the hard work already done. Don’t miss out on this opportunity—schedule a viewing today and buy with confidence, knowing that all the renovations have been expertly completed. All you need to do is move in and enjoy your beautiful new home! (id:41531)
Exp Realty
240014 175 Avenue W
Rural Foothills County, Alberta
THIS is the nicest home in the best location you could ever hope for ..... 2 minutes west of Priddis shopping/dining ... ... 2 minutes to Priddis Green Golf & Country Club ... 11 minutes to the STONEY Tail interchange and with the New Costco and all you desire in Calgary !! Okay , please pay attention as you drive up the always like new driveway *** the brand new -- asphalt shingle roof ...... which caring seller does that ??? Mine does ! And in the backyard -- included in the purchase is the gorgeous 2 year new Hot-Tub ****Manicured landscaping but with a native and natural ambience to it. Backyard firepit. Picture perfect rototilled garden area, Plus a Deluxe Heated Work/woodworking shop with endless built ins and counterspace. NOW for the real treat ... 2726.2 sq.ft. of genuine quality and craftmanship. Spacious country kitchen with center work island, Huge main floor Main bedroom with 5 pce ensuite. 2 bedrooms up --- each with their own 4 pce ensuite and walk in closets. Loft library/office retreat and a roomy bonus area for the big screen TV !!! Check out the utility room for Upgraded Furnaces and On Demand Hot Water. But you are really going to appreciate the deluxe heavy duty new asphalt drive to the oversize (27 X 24 ) heated garage. Now is the time to make the move ,to enjoy the Space plus Relaxed lifestyle of Country living ! (id:41531)
Royal LePage Solutions
724 14a Street Se
Calgary, Alberta
Experience inner city living in this executive custom built two storey home in the sought after community of Inglewood. Located steps to the river and within walking distance to multiple amenities, transportation, walking paths, restaurants and more. With 4 bedrooms and 4 bathrooms, this home is perfect for the active family. Walking into the home, you are met with a bright and open floor plan that opens up to an open concept living, dining and kitchen area. The gourmet kitchen is a chef's dream with top of the line, stainless steel appliances, a large kitchen island with a breakfast eating bar, and designer tile backsplash. The kitchen is open to a great room and dining area, making for the perfect place to entertain. Doors off of the living area lead to a two tiered wood deck with ample seating space. The main floor is complete with a powder room and an oversized single attached garage with epoxy flooring. The staircase leads you upstairs where you'll find two oversized bedrooms and a 4 piece main bathroom. The primary retreat is your own oasis with vaulted ceilings, a corner gas fireplace, and a luxurious 5 piece ensuite. The spa-like ensuite comes equipped with heated tile flooring, skylights, a soaker tub, and a two person shower. The large walk-in closet is just off of the bathroom for added storage. The walk-in closet leads straight to the laundry room for added convenience. The upper level is complete with an open office area with built-ins. The fully finished basement boasts a large living area, a fourth bedroom, and a 4 piece main bathroom, making it the perfect place for hosting guests. Located in the heart of one of Calgary's most desirable communities, you are minutes to downtown, walking paths to the river, and walking distance to multiple amenities. This home is a perfect blend between luxurious and convenient living. Exceptional value! (id:41531)
Greater Property Group
145, 150 Nolanridge Court Nw
Calgary, Alberta
An established pizza and Donair restaurant in the vibrant Nolan Hill community of NW Calgary is now available for sale. This well-loved eatery has built a strong reputation for its delicious menu, friendly service, and loyal customer base. Located in a high-traffic area, the restaurant enjoys excellent visibility and accessibility, attracting both regular patrons and new visitors.The restaurant is situated in a prime location within a bustling commercial district, surrounded by businesses, schools, and residential neighborhoods, ensuring a steady flow of customers. Known for its mouth-watering pizzas and authentic donairs, the restaurant has a strong local presence and a dedicated following.This is a turnkey operation, with the sale including all kitchen equipment, furnishings, and inventory, allowing for a seamless transition for the new owner. The restaurant has established takeout and delivery services, catering to the busy lifestyles of the community and expanding the customer base.There is significant growth potential by introducing new menu items or seasonal specials, extending operating hours to cater to more patrons, and tapping into the catering market for local events, parties, and corporate functions.This opportunity is ideal for an experienced restaurateur looking to expand their portfolio or an entrepreneur eager to dive into the food industry with a well-established and profitable business. Don’t miss this chance to own a beloved pizza and donair restaurant with a proven track record of success in the thriving community of Nolan Hill, NW Calgary. Contact us today to learn more and schedule a viewing. (id:41531)
RE/MAX Irealty Innovations
243089 16 Street E
Rural Foothills County, Alberta
Welcome to your dream home! Nestled on a picturesque 3.61-acres with stunning city views, this property offers the perfect blend of tranquility and convenience. Just minutes from both Calgary and Okotoks, you'll enjoy the best of both worlds – serene country living with quick access to urban amenities! As you drive up to this beautiful home, you'll immediately appreciate the privacy provided by the mature trees surrounding the property. You will love the character of the original hardwood flooring, the abundance of natural light throughout and the vaulted ceilings just add to the open ambiance. There is plenty of room for expansion of the already functional kitchen, picture your family size island and the perfect dining area for entertaining your friends and family! After dinner retire to your living room with cozy wood-burning fireplace, perfect for those chilly evenings with a lovely glass of wine or your favourite tea while you take in those city light views! Three large bedrooms up with a four piece family bath and four piece ensuite in the primary master with dual closets. For those who need extra space, the partially finished basement offers two more large bedrooms and ample storage options, providing plenty of room for guests or a growing family. Car enthusiasts and hobbyists will love the 791 sq. ft. triple attached heated garage, offering space for vehicles, tools, and all your projects. This property is not only a beautiful home but also a perfect spot to build your dream shop and work from home, making it ideal for professionals or entrepreneurs seeking a serene retreat. Significant updates ensuring peace of mind for years to come include, new septic tank in 2013, new windows in 2018, new furnace in 2021, fresh siding and shingles updated in 2023. STOP LOOKING! Don’t miss the chance to make this stunning property your forever home. (id:41531)
Cir Realty
10, 20 -, 274172 112 Street W
Rural Foothills County, Alberta
A stunning contemporary, fully developed walkout bungalow on beautiful 60 acres in Foothills County, about 20 minutes to Calgary and approx. 15 minutes to Okotoks. The land is gently sloped and has a wonderful mixture of trees and open areas. The virtually new, 1 year-old home was built by Bradmar Homes in 2023 and contains expansive windows throughout allowing calming views of nature from virtually every room. A long winding driveway leads to a wonderful private setting for this home where one feels tranquility and a sense of escape. The home has efficient and modern construction materials and is a practical design for family living and entertaining. The main floor contains a grand living room space with full height windows, open to dining area and gourmet kitchen with large island, pantry, and high-quality SS appliances. The primary has full height windows and spa like ensuite. There are 2 additional bedrooms, one including a kid’s playing loft, 4-piece jack & jill bathroom, 2-piece powder room, large laundry room with built ins. The lower level has expansive recreation room and gym with glass wall, corner home office, additional bedroom, 4-piece bath and large unfinished room with separate entrance. Some additional features include triple pane windows, A/C, custom on site cabinetry, metal roof, aggregate front porch, sidewalk and patio, low maintenance soffits, metal and engineered simulated woodgrain exterior, 200-amp service, excellent well and there is also a Mobile home at the front of the property currently rented. The large land parcel provides endless options for enjoyment and further custom treatment. (id:41531)
Royal LePage Solutions
25 Cranston Drive Se
Calgary, Alberta
OPEN HOUSE: Sun May 19, 2-4:30pm. Welcome to the heart of Cranston, where luxury meets comfort in this impeccably finished 4-bedroom, 3.5-bathroom home. This residence offers over 3,000 square feet of beautifully crafted living space, brimming with numerous upgrades throughout. As you enter, you are greeted by a spacious front entryway that leads into a cozy family room and an elegant dining area, both adorned with rich mahogany hardwood floors. The open floor plan is perfect for entertaining, creating a seamless flow between the spaces. A three-sided natural gas fireplace with an internal fan for heat adds warmth and ambiance to the main floor. The renovated kitchen is a chef's dream, featuring all-new cabinets, quartz countertops, a sleek tile backsplash, and a large siligranite sink with a modern faucet installed in 2024. The kitchen is equipped with top-of-the-line appliances, including a fridge, dishwasher, and stove, also new in 2024. Adjacent to the kitchen, you'll find a large pantry and a convenient main floor laundry room with new tile flooring. Step outside through the patio doors onto a large deck, perfect for outdoor gatherings, complete with a hot tub for ultimate relaxation. The expansive, fenced backyard offers ample space. For added convenience, there is a mudroom just off the oversized attached double garage. Upstairs, discover three generously sized bedrooms, including a luxurious primary suite. The primary suite boasts a 5-piece ensuite with a corner soaker tub and a walk-in closet. The second and third bedrooms are spacious and share a clean and functional 4-piece main bathroom. The fully developed basement offers additional living space with a fourth bedroom, another 4-piece bathroom, a large family room, a gym, a flex space that can be tailored to your needs and a huge storage room with solid built-in shelving. The home is packed with upgrades, including two natural gas connections, central air conditioning, and a Bosch tankless hot water heat er. In 2023, all walls and ceilings were freshly painted, and new carpet was installed on the main and upper floors. A pellet stove with custom tile work was also added in 2023. Further renovations in 2023-24 include a full basement renovation, replacement of main floor hardwood, carpet was replaced with 60 lb carpet and 10lb underlay, updated toilets, driveway resealing, installation of irrigation lines, brand new eavestrough, and a rain guard system on the lower roof. Located close to scenic walking paths, schools, and all essential amenities, this home offers the perfect blend of luxury and convenience. Don't miss out on this opportunity to live in one of Cranston's most sought-after communities! (id:41531)
RE/MAX Realty Professionals
