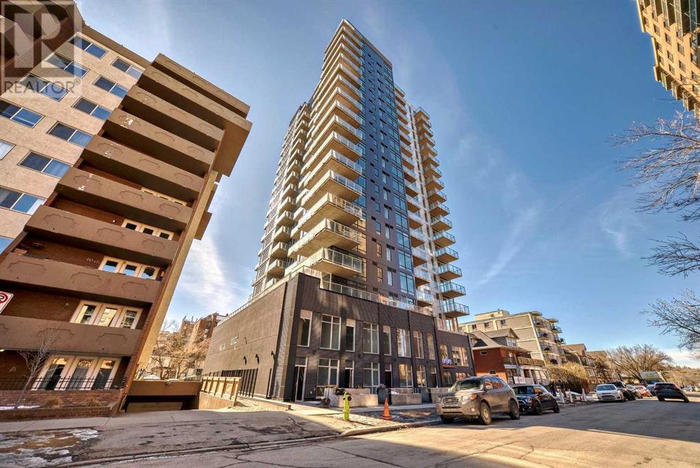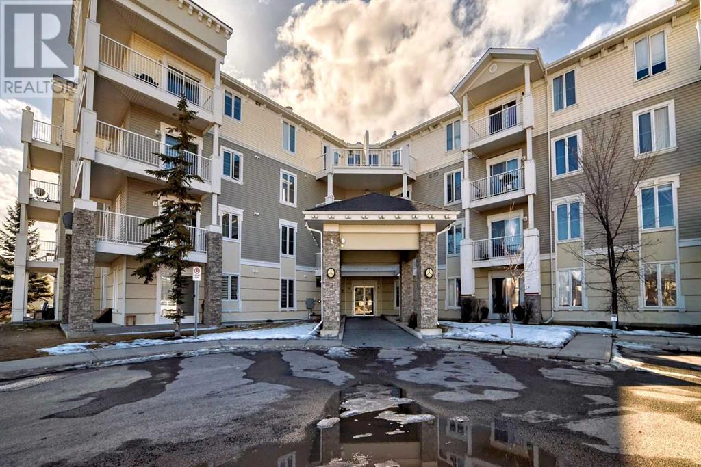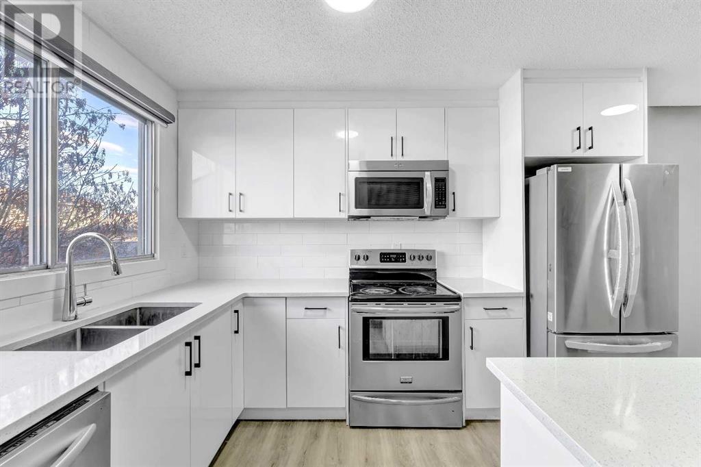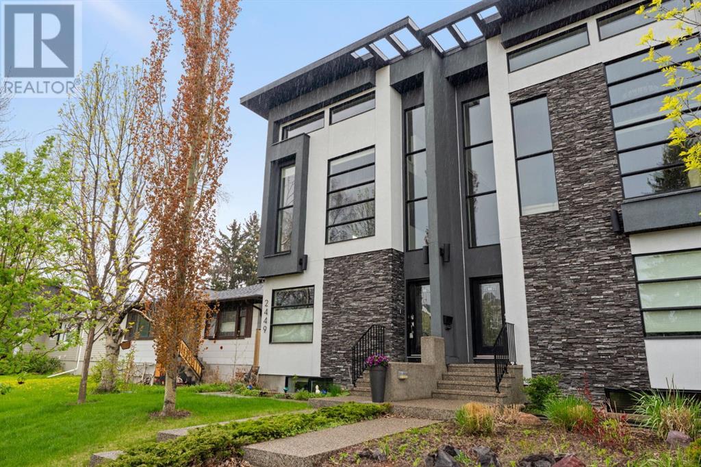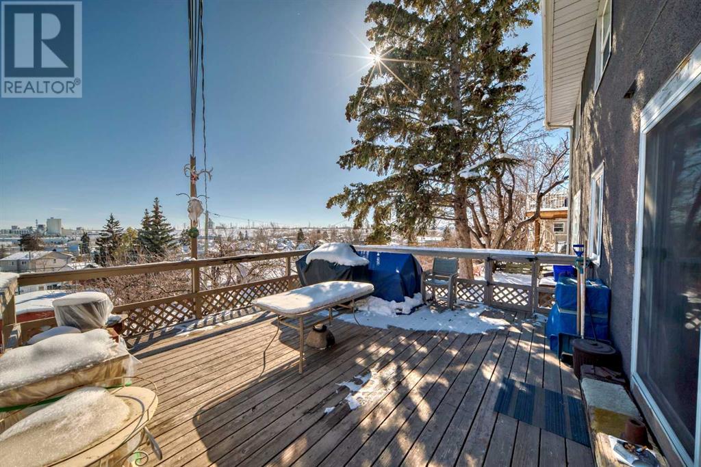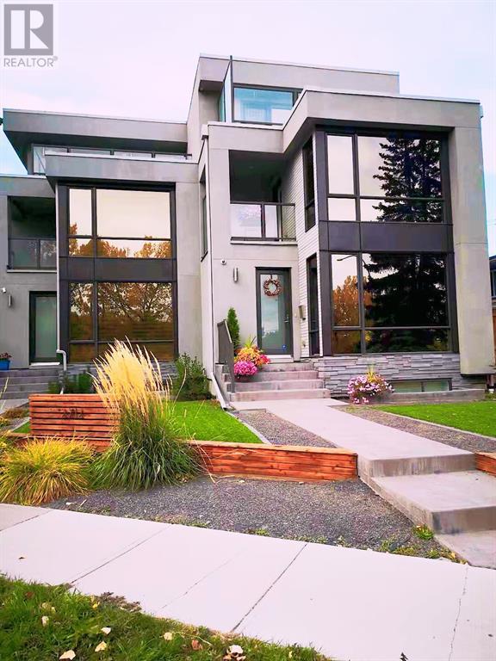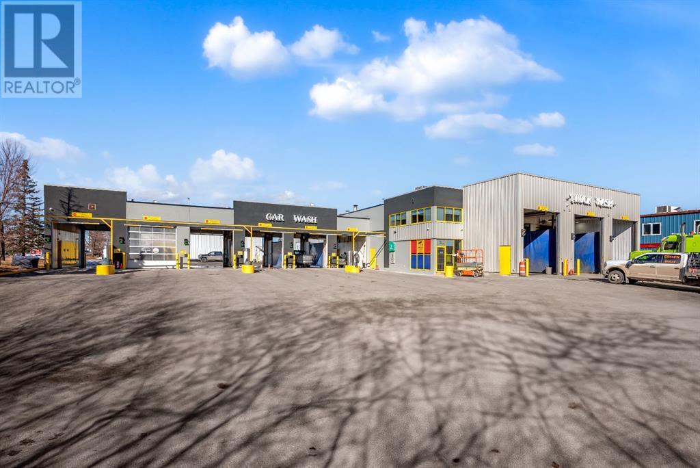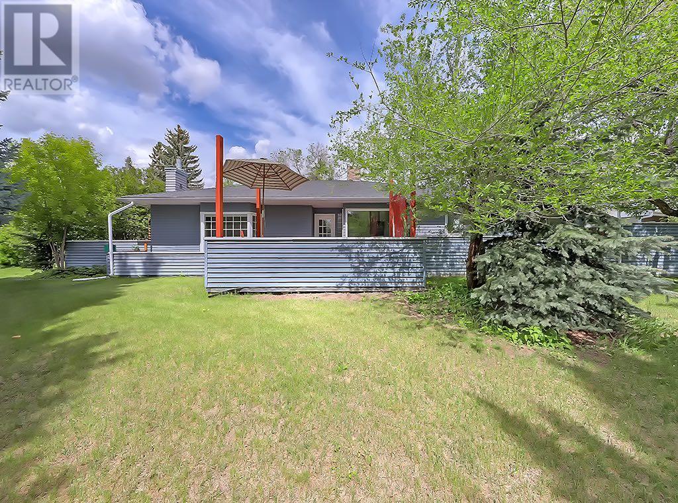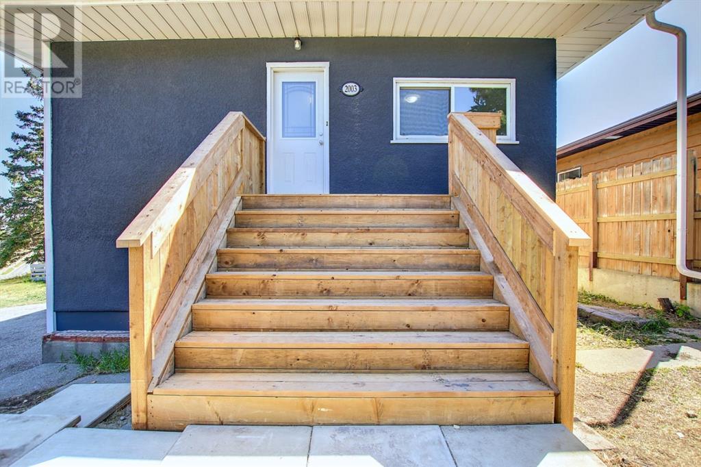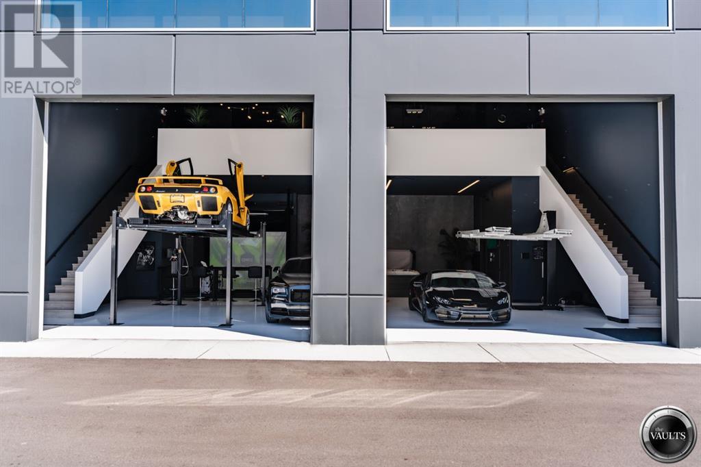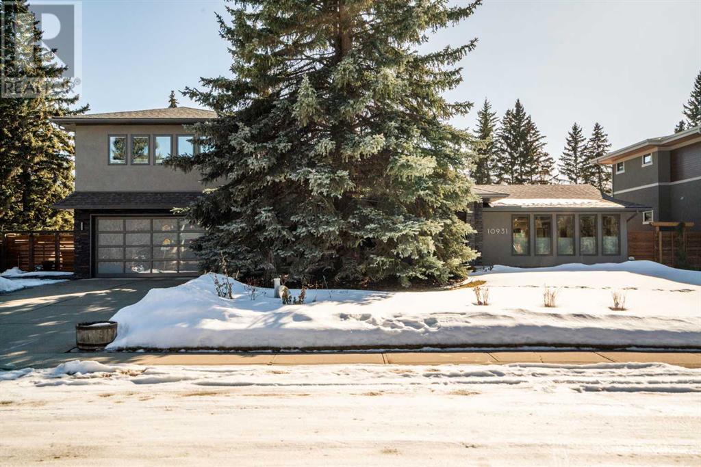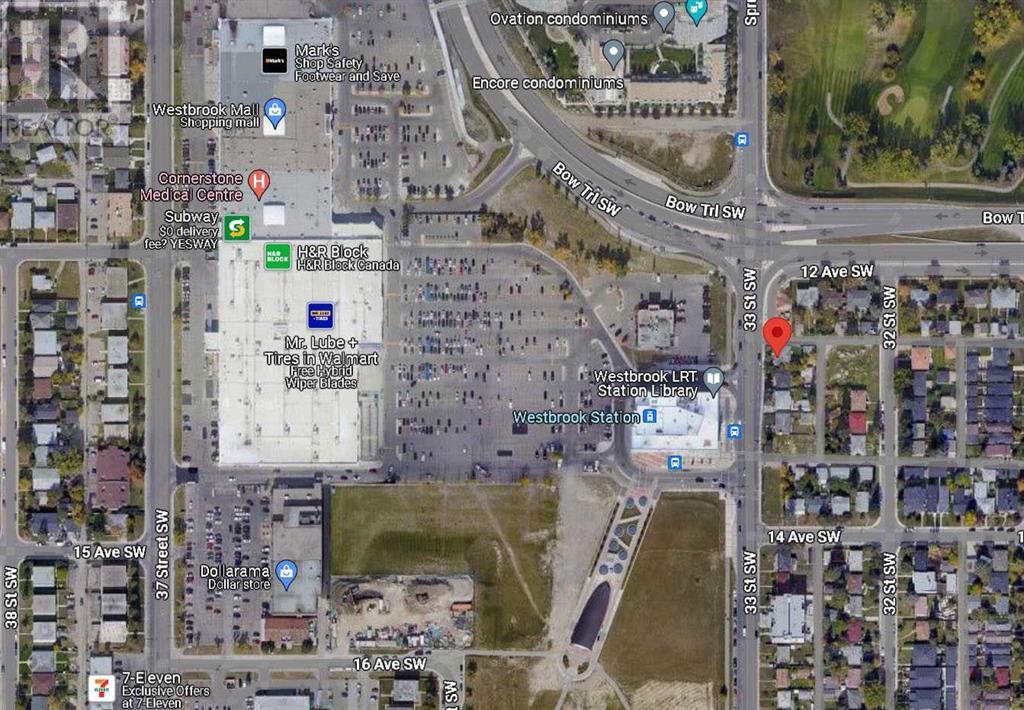Calgary Real Estate Agency
308, 1319 14 Avenue Sw
Calgary, Alberta
In the heart of Calgary's trendy West Beltline community, we are proudly offer brand new Nude by Battistella.P Prime location just steps away from public transit, trendy restaurants, upscale shopping, and the upbeat nightlife of 17th Avenue. This one bedroom, one bathroom come with stainless steel appliances, including a gas range and BBQ hook-up, refrigerator and dishwasher. This unit offering industrial style finishing with exposed concrete floors, 9.5’ ceilings adorned with exposed ducting, and floor-to-ceiling 9’ windows that flood the space with natural light. The building also come with a gorgeous resident's lounge with billiard table, bike storage and dog wash for your convenient use! (id:41531)
Grand Realty
1216, 1140 Tardale Drive Ne
Calgary, Alberta
Welcome to this Newly Renovated, 2 Bed- 2 Bath unit . Recent upgrades include- Fresh paint, New Luxury vinyl plank flooring, shiny white kitchen cabinets, Stainless steel appliances and lots more. Great for entertaining is the Open concept Kitchen/dinning and Livingroom area that gives access to a private balcony. The kitchen features new cabinets, new countertops, plenty of counter/cabinetry space, and breakfast bar. Primary bedroom has a 4 piece en-suite bathroom and a walk-in closet. Second bedroom is spacious and located beside 2nd bathroom . There is another 4 piece main bathroom and in-suite laundry area. This unit comes with 1 parking stall. CONDO FEES includes all utilities. Excellent location - close to schools, shopping, transit, walking paths and green space, restaurants and grocery stores. Book your showing today and secure this apartment into your new home. (id:41531)
Trec The Real Estate Company
16 Castlepark Way Ne
Calgary, Alberta
| FULLY RENOVATED | DOUBLE CAR GARAGE | AFFORDABLE HOME BACK ON MARKET DUE TO FINANCING. Introducing a meticulously renovated duplex nestled in the heart of the well-established community of Castleridge. Boasting an open-concept layout and adorned with contemporary finishes, this home is sure to impress.Upon entering, you're immediately greeted by an abundance of natural light streaming in through the windows, illuminating the spacious interior and creating an inviting ambiance throughout. The seamless flow from the living area to the dining space and kitchen enhances the sense of openness, perfect for both entertaining guests and daily living.The kitchen is a delight, featuring sleek new cabinetry, elegant quartz countertops, and newer stainless steel appliances that blend both form and function effortlessly. Whether you're preparing a gourmet meal or simply enjoying a morning coffee, this culinary space offers both convenience and style.There’s a conveniently 2 piece bathroom on the main floor as well. This duplex offers 3 generously sized bedrooms upstairs, providing ample space for relaxation and privacy. The highlight is undoubtedly the expansive primary bedroom. There’s a gorgeous 4 piece bathroom on the 2nd floor as well. For those seeking additional potential, the unfinished basement presents a blank canvas, allowing for customization and personalization according to your unique preferences and needs. Whether you envision a cozy family room, a home gym, or a recreational space, the possibilities are endless. There’s a possibility to add a separate entrance, as the staircase is on the outer wall of the duplex.Convenience is further enhanced by the double car garage, providing not only ample space for parking but also offering plenty of room for storage, keeping your belongings organized and easily accessible.The entire house has newer blinds already installed. This is a freehold home, there’s no condo fee. Beyond the confines of the home, residents of Castleridge enjoy a vibrant community atmosphere, with access to an array of amenities, including parks, schools, shopping, and dining options, all within close proximity. Check out the virtual tour! (id:41531)
Real Broker
2449 22a Street Nw
Calgary, Alberta
Location, Location, Location! Community of Banff Trail offers a great community vibe and is central in our city. Discover a one-of-a-kind living experience in this architecturally stunning 3-story infill, boasting a unique reverse floor plan that elevates the kitchen to the second level, creating an environment filled with high ceilings and abundant natural light. This meticulously designed luxury residence stands out with its bold, contemporary aesthetic, clean lines, and the use of advanced materials, embodying the essence of modern sophistication.Seamless flow throughout the home is achieved with acid-etched polished concrete floors, complemented by a solid concrete party wall that ensures utmost privacy and tranquility. The interiors are adorned with sleek quartz countertops and Lux low E wood/metal clad windows that not only invite an abundance of natural light but also offer superior energy efficiency. The living spaces are further enhanced by soaring vaulted ceilings, amplifying the sense of spaciousness and elegance.At the heart of this exquisite home is a gourmet kitchen, a true dream for both the casual cook and the aspiring chef, equipped with a professional gas stove and a suite of premium appliances. This culinary haven opens up to an expansive dining room, drenched in natural light and highlighted by a striking chandelier, setting the stage for memorable dining experiences.The master suite is a sanctuary of comfort, featuring a walk-through closet leading to a lavish 5-piece spa ensuite and direct access to a serene back deck. This home also offers a nine-foot high basement, providing a canvas for customization to suit your lifestyle needs.Additional luxury conveniences include a double garage that is not merely a space for vehicles but a fully finished, insulated, and heated extension of the home. It comes with an additional utility door for yard access and an expansive upper storage loft, offering ample space for hobbies and storage solutions . Fantastic Location-just 2 blocks from the University of Calgary, within walking distance to the LRT, minutes from downtown, and less than 20 minutes walk to Foothills Hospital, this residence promises both convenience and exclusivity. Seize the opportunity to live in a feature-rich, solar-ready home that defines luxury living in Calgary. (id:41531)
Exp Realty
1910 Alexander Street Se
Calgary, Alberta
**MAJOR PRICE REDUCTION** OPPORTUNITY AWAITS l VIEWS TO THE EAST & WEST l 1630 SF BUNGALOW l 60 X 120 WALKOUT RC-2 LOT I Let Your Imagination Run Wild On the UNLIMITED Possibilities And Potential To Redesign And Create! The MAIN FLOOR PRESENTS A MASSIVE BRIGHT OPEN Living Room and a Good Sized Kitchen with eastern views. It has 3 Large Bedrooms, an office, a laundry room, a 4pc Bath and an attached garage. The Lower level is a full walkout with 3 entrances into the basement. It has three good sized bedrooms with full sized windows. It has 2 full bathrooms, 2 living rooms, a kitchen and separate heating. It wouldn't take much to legalize this basement Suite pending city permits and approval. Step into the Oasis-like backyard and enjoy the patio and two tiered garden. Recent Upgrades include Most Windows, Patio Doors, Roof (2022), Furnaces (2022), Hot Water Tank (2022), and Concrete Walkways. Call your favourite Realtor to capitalize on this Extremely RARE OPPORTUNITY! (id:41531)
Century 21 Bamber Realty Ltd.
2710 Parkdale Boulevard Nw
Calgary, Alberta
A Coveted, rare find River Side Property in the Great Community of West Hillhurst !! This open-concept contemporary family home offers 2,788 SQFT of comfortable and pleasant living space. Enjoy the Unobstructed Exquisite Beauty of the Bow River and Park in comfort, through 3 levels of triple-glazed Floor to Ceiling Window Walls. A Step Away from Nature, but yet central to all conveniences. This 11 KM long Exquisites Scenic River Park Pathway is directly across the street. A Morning Walk, Bike, or Sunset Stroll along this amazing River Park Pathway is of added benefit to a Vibrant and Wholesome Healthy lifestyle. This south-facing executive home comes with 4 bright bedrooms and 4 baths. The Luxurious Master Quarters occupy the entire 3rd floor with a five-piece Dream Ensuite. Equipped with white Marble dual vanities, Soaker-Tub, Steam Shower, custom-designed Walk-in Closet and Heated Floor. The Sliding Door takes you to the Private and glassed enclosed rooftop patio, perfect for Sunbathing or Relaxing with a glass of wine at the end of the day while watching the Sunset and Sensational Views of the River Park. This lovely family home is enhanced with an Expansive Kitchen streamlined with quartz countertops, Centre Island, formal dining, and a family room area. The 2nd floor Features a Relaxing, Quiet Retreat with Floor-to-Ceiling Windows and a Veranda to appreciate the Expansive River Park Views. The Fully finished High- Ceiling Basement offers a fourth bedroom, a full bath, and a Large recreation or/Media room. Other features include 2 HE Furnaces, 75 Gallon gas hot water tank, Linear Fireplace, Nu-Air Ventilation System, ADT Security System, Surveillance Cameras, Central Vacuum system, Bosch Stainless Steel Appliances. The low and easy maintenan ce front/backyards with artificial turf, polished concrete patio, and a detached Double Garage. For your showing pleasure, suggest parking on 26 Street and Exit via 25 Street to all directions and major traffic connectors. (id:41531)
Trec The Real Estate Company
5412 56 Avenue Se
Calgary, Alberta
Ever wanted to own a carwash…? Because there hasn’t been a better offering on the market place in years! An excellent opportunity for an investor to get into a turnkey operation. Sitting on a 1 acre corner lot in SE Calgary, this property boasts a superb location and excellent financials. The owner of 15 years has created a strong name for this wash, as reflected in year over year growth. An excellent opportunity to have a strong passive income source, having employees already on-site and the ability to open the carwash remotely. On top of that, contracts with many trucking companies have already been established bringing in consistent business to this wash.The 8,000+ square foot property has been meticulously maintained. The 6 car wash bays and 6 truck wash bays are all thoughtfully renovated with countless upgrades. Notably, an extension to the truck wash to accommodate tractor and 53” trailers, in-floor heated sidewalks installed resulting in greater safety protocol and no doors freezing up during the colder months, and an exterior face-lift to give the wash a modern look.All sales transactions are immediately digitized making this business as clean as the cars getting washed in it. Only high grade soaps and high-end wash product are used, and it has a clean phase 1 environmental report. This wonderful property has all you can think about and more. All savvy investors, call your agents NOW! (id:41531)
Exp Realty
1134 Premier Way Sw
Calgary, Alberta
Nestled in prestigious Upper Mt. Royal, Calgary’s premier community, this mid-century bungalow offers a blend of classic charm and potential for modern luxury. The residence features a large, spacious kitchen and an elegant living room with sunny SW exposure, alongside two generously sized bedrooms upstairs. The basement unveils an additional two bedrooms and a massive den, ideal for cozy movie nights. Recently this home has had some tasteful updates, including new paint, central AC, and a refreshed allure. This property presents an outstanding opportunity for a grand renovation or to build your future dream estate in one of the most sought-after locations in Calgary. Boasting just over 13,000 sq ft of gently sloping, fully treed land, it ensures privacy and sweeping SW views, making it a gem in a neighbuorhood of stunning multi-million dollar homes. (id:41531)
RE/MAX House Of Real Estate
2003 62 Avenue Se
Calgary, Alberta
Beautiful Bi-level house over 1300 Sqft .Corner house in the Ogden right at the corner of Millican Road . Open concept, Fully Renovated house main floor offers 3 bedroom . Master bedroom has 5 pieces En-suite and another 2 good size bedrooms. Basement has 3 bedroom and washroom . Basement has its own laundry and separate entrance. Main floor and the basement has separate utilities meters. Legal up and down. Call your favorite Realtor to schedule the private viewing. 24 hrs. Notice required (id:41531)
Maxwell Central
46, 1750 120 Avenue Ne
Calgary, Alberta
Welcome to the epitome of luxury storage and entertainment: the finest vault ever conceived. Double the size of its counterparts, this masterpiece offers storage for up to 8 cars and or RV space. But it's not just the size that sets it apart; the meticulous attention to detail and opulent finishes genuinely distinguish it. As you step inside, the lower level greets you with sleek epoxy floors, complemented by two car lifts for effortless maneuvering. Indulge in relaxation within the 8-person hot tub, with a lavish 3-piece bathroom for utmost convenience. A top-of-the-line GC Hawk golf simulator awaits for the sports enthusiast, promising endless entertainment and refinement. Venture upstairs via one of two elegant staircases to discover an entertainment haven like no other. Here, a fully equipped kitchen boasting Bosch appliances and a sprawling center island beckons culinary creativity and social gatherings. Whether it's fight night or a weekend retreat, unwind in the comfort of a living room adorned with a state-of-the-art big-screen TV.Should the mood strike, engage in a spirited game of poker, complemented by a dedicated space and a convenient two-piece bathroom. Throughout the entirety of this extraordinary space, cutting-edge technology seamlessly integrates audio, visual, and security systems, ensuring both convenience and peace of mind. If that wasn't enough, there is also a car wash and owners only exclusive clubhouse for events. For those yearning to experience the pinnacle of luxury living, a private tour awaits. Contact us today to embark on an unparalleled journey of refinement and indulgence. (id:41531)
Paramount Real Estate Corporation
10931 Willowfern Drive Se
Calgary, Alberta
Welcome to this extensively renovated 5-level split offering over 7,000+ sq ft of luxurious living space, backing south onto the picturesque Willow Park Golf Course. Upon entering, you'll be greeted with multiple large windows framing views of the eleventh hole of the golf course, flooding the home with natural light. From the expansive front foyer to the enormous living and dining rooms, every corner exudes sophistication and warmth. Polished porcelain tile flows throughout the foyer, hall, kitchen, and family room, while gleaming oak floors and a gas fireplace enhance the living and dining areas. The gourmet kitchen features back-painted glass backsplash, granite countertops, gas countertop range, double wall ovens, warming drawer, instant hot water, plus more. A separate Butler pantry boasts an abundance of storage, second dishwasher, and fridge/freezer which flows into the laundry room with built-ins that could be easily turned into a family-friendly mudroom. The large great room is flooded with natural light, while the main floor flex room offers versatility with a 3-piece bathroom and closet, serving as a bedroom, nanny suite, or exercise area. Upstairs, you'll find 2 generous bedrooms with one boasting a 3-piece ensuite, and the other being steps from the 4-piece bathroom with a jetted tub. The primary suite offers ultimate luxury with double doors leading to your private covered deck, where you can enjoy the views and relax in your Spaberry hot tub. The spa-inspired ensuite features a soaker tub, large walk-in steam shower, double vanities, and cozy in-floor heat. A large walk-through closet, with laundry, connects to the bonus room, which can also be a second primary suite or nursery. The lower west level of the home offers a media room, bedroom, playroom, and a 3-piece bathroom, while the east side features a large 493 sqft rec room with access to the outside, perfect for a studio, office, gym, or music room. The heated triple garage, with over 800 sqft, h as one bay currently being used as a workshop with 10 ft. ceilings, water, heating and Tv. Spacious enough for all your toys and hobbies. The backyard of this stunning home offers a serene retreat, surrounded by mature trees and a fenced yard for privacy. With covered patios and multiple seating areas, it's the perfect spot for outdoor entertaining or simply relaxing in nature's embrace. Enjoy the tranquil ambiance and picturesque views of the Willow Park Golf Course right from your own backyard. Bespoke details of this home include hydronic, boiler, and forced air heating, newer air conditioning, 1 heat pump + 2 high-efficiency furnaces, 18 skylights, irrigation system, and much more (features list in supplements). Don't miss out on the opportunity to live in this one-of-a-kind home on a prestigious street in Willow Park. (id:41531)
Royal LePage Benchmark
1408 33 Street Sw
Calgary, Alberta
Judicial Sale, as is where is, land value only, no access to the property, older residential structure and garage deemed not habitable by the City of Calgary and in the process of being demolished. Site is approximately 5,580 sq. ft. with 50' of frontage onto 33 Street SW and depth of 110’, property has rear and north side alleys. M-C2 zoning and proximity to public transit has potential for higher density redevelopment. According to the City of Calgary prior applications include 2020, Land Use change to MU-1 Mixed UseDistrict ,pending and 2021 Development Permit for a 7 story, 45 Unit building ,on hold. All offers to be left open for 45 days or courts acceptance, and to be written on provided Form of Offer which includes Schedule A, all offers to include a bank draft deposit payable to Century 21 Bamber Realty in Trust and clearly marked with property address. (id:41531)
Century 21 Bamber Realty Ltd.
