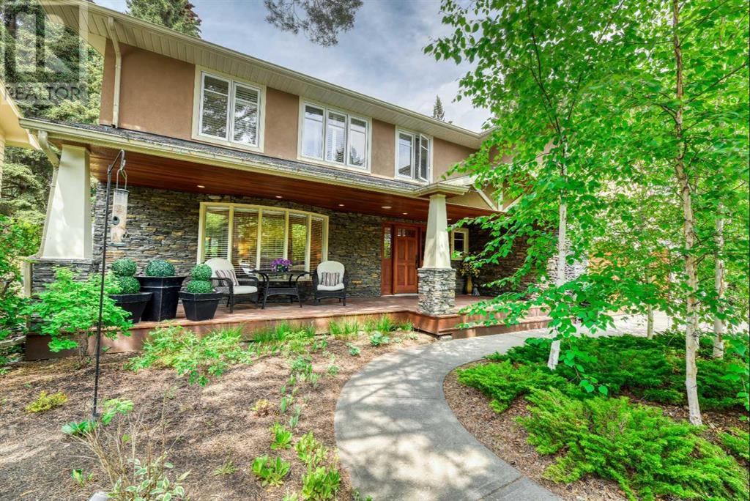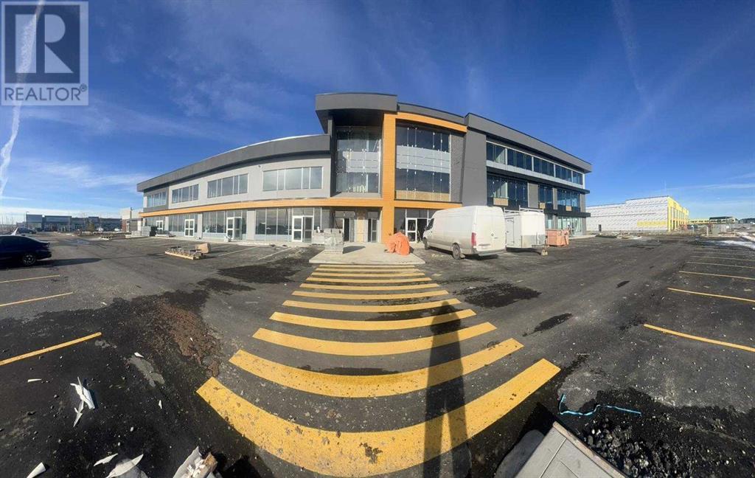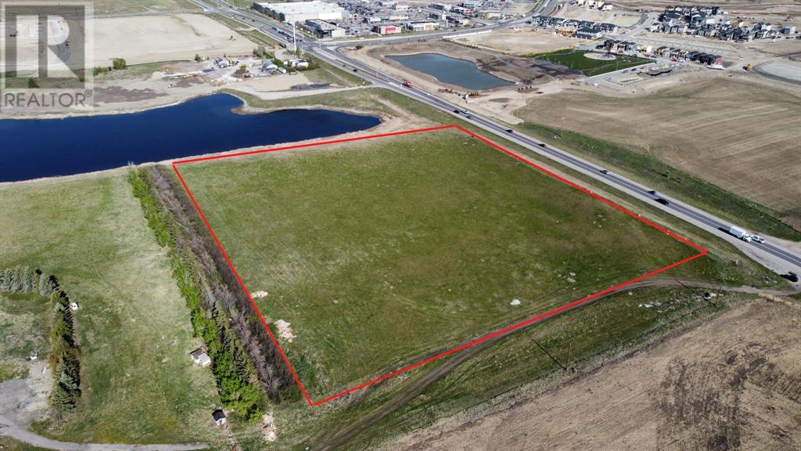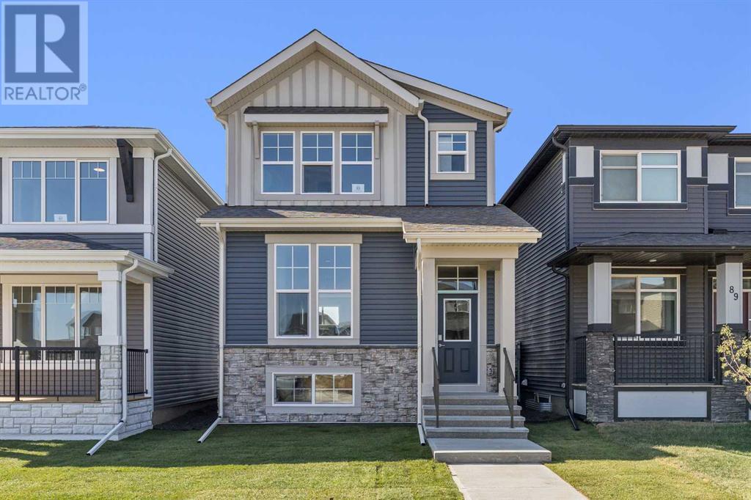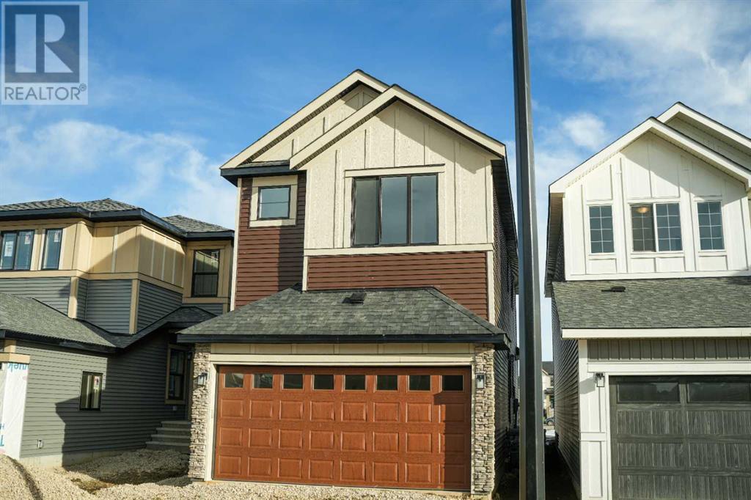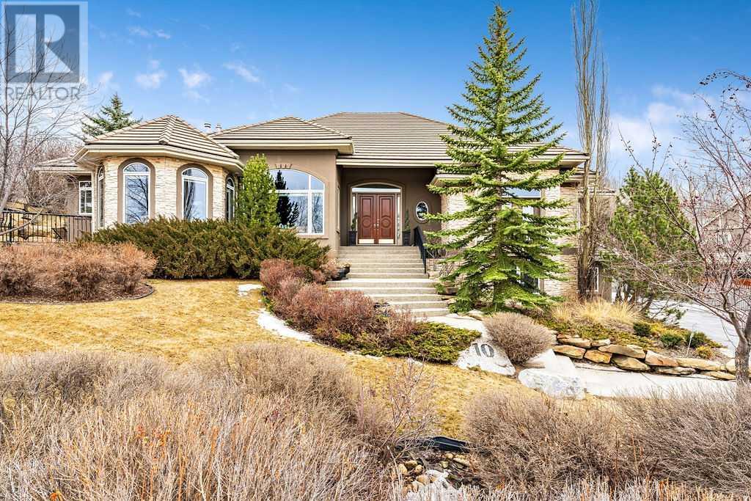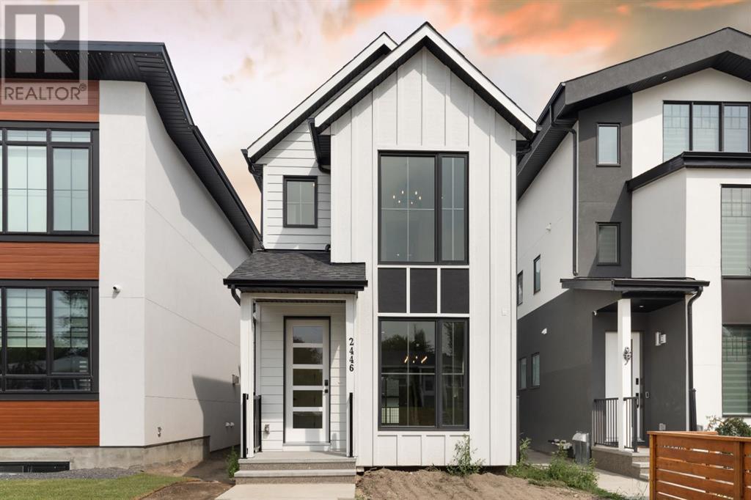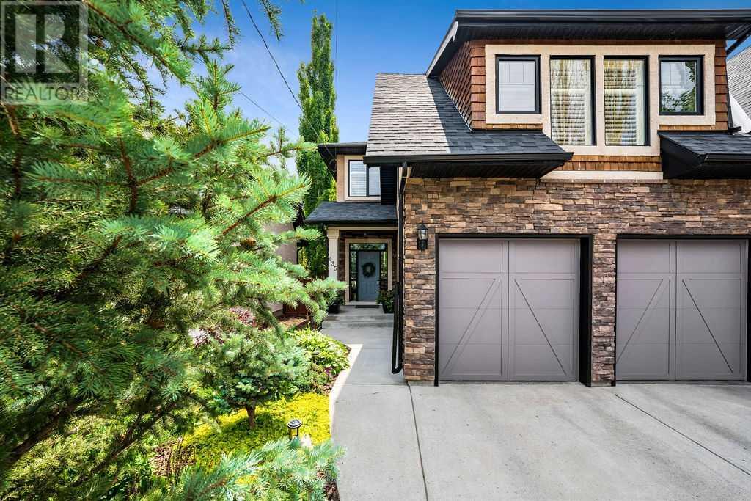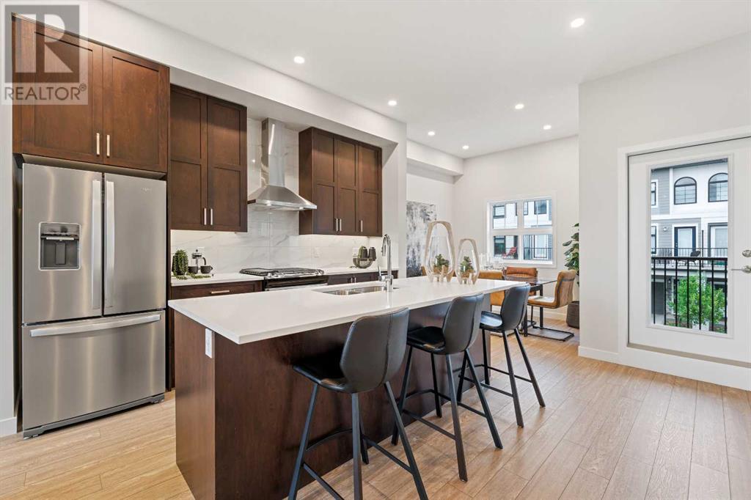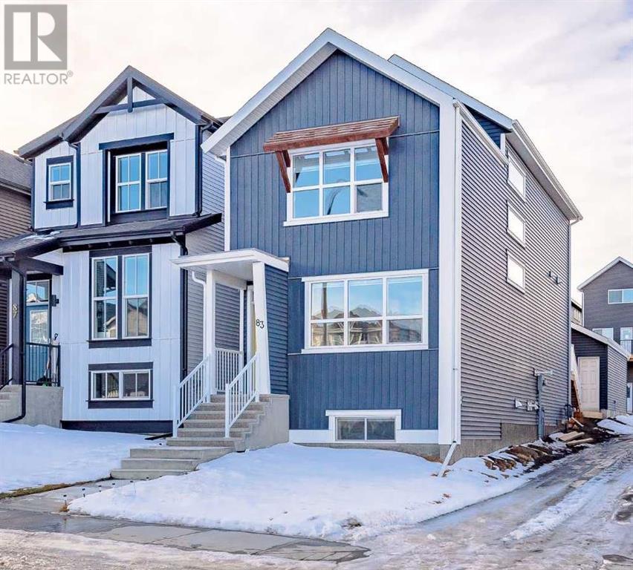Calgary Real Estate Agency
6948 Livingstone Drive Sw
Calgary, Alberta
Gorgeous Lakeview Estate Home! Over 5,000 square feet of professionally developed living area. The finest finishings throughout all areas of this home. Granite counters, State of the Art Appliances, Meranti Tropical Wood front and rear Deck and Trim, and hardwood floors throughout make this exceptional home unique. This home boasts high quality built-in's, impressive lighting, high end granite counters, gorgeous Chef's Kitchen, and room for the whole family to grow and thrive. An abundance of Windows and Sky Lights flood this home with Sunshine year round. All areas of this home are spacious and bright. Oversized heated garage has stairs leading directly to the lower level of the home. In addition, there is a 220 volt outlet in the garage, ideal for charging your EV. This 6 bedroom/5 bathroom home provides ample space, and its location next to walking/bike paths in North Glenmore Park make this home the perfect place to raise a family. Lakeview has so much to offer, parks, walking paths, biking, hiking, kayaking, or sailing; a lifestyle most only dream of. Summer Vacation right in your own Community. Treat Yourself to our Virtual Tour and book your private showing today! (id:41531)
Century 21 Bravo Realty
150, 4070 108 Avenue Ne
Calgary, Alberta
Unveiling Your Next Business Haven at 3D Business Centre located at 4070 108 Ave NE, a 2000 +/- Square Feet Industrial Commercial Bay! Nestled in the heart of innovation and commerce, this meticulously crafted industrial commercial bay offers endless possibilities. With I-C zoning, your business gains access to a comprehensive range of uses, ensuring flexibility and adaptability to suit your unique needs. Uses such as a health care service (medical clinic) , Veterinary Clinic, distillery, office, Household Appliance and Furniture Repair Service, cabinet showroom, lighting showroom, Restaurant Food Service, etc. High ceiling heights in these units give purchaser's an opportunity to build a second floor mezzanine and the unit comes with a Drive-in Door. Don't miss out on this opportunity as we only have limited units available! (id:41531)
Century 21 Bravo Realty
9025 & 9115 17 Avenue Se
Calgary, Alberta
Available 10 acres of raw farmland bordering 17 Av SE in the Belvedere ASP. Located south across 17th Av from the East Hills Shopping Center. The eastern corridor of 17 av hosts the rapidly maturing area of Belvedere. Increased traffic and exposure combined with easy access to the area benefit future commercial and residential development prospects. With all necessary servicing at your doorstep, this is an ideal opportunity to secure a mid-term development opportunity in a built area, where unencumbered land is hard to come by. With proposed transit routes, residential expansion, and an increase in infrastructure, This 10-acre parcel fronts and is accessed from 17 Av and the 15-acre parcel directly south is also currently listed for sale (MLS# A2027185) for a combined 25 acres Belvedere is one of the most desirable new areas for prospective builders and consumers alike! (id:41531)
Real Broker
73 Cresthaven Way Sw
Calgary, Alberta
Open House scheduled for this Sunday, April 28th, from 2-4pm. Introducing 73 Cresthaven Way SW: A Stunning 4-Bedroom, 4-Bathroom Family Home with Walkout Basement and Breathtaking Mountain Views in Crestmont. Boasting over 3000 sqft of living space and a convenient double-car attached garage, this residence is a true masterpiece. As you enter, the open floor plan welcomes you with 2-story vaulted ceilings, bathing the space in natural light. The main level showcases an upgraded kitchen with a walkthrough pantry, a built-in desk in the dining area, and new granite countertops complemented by stainless steel appliances. Fresh paint, brand new carpets, and a state-of-the-art air exchange system enhance the home's allure. Soft corners, knockdown high ceilings, crown moldings, and kitchen tiles' enduring beauty seamlessly merge with the natural tones of hardwood flooring. Pocket lighting adds an elegant touch. The mudroom, complete with a washer and dryer, is conveniently located near the garage entrance. A three-sided gas fireplace gracefully separates the living and dining rooms. The main level also features a generously sized office and a zero-maintenance brand new deck for outdoor enjoyment. Upstairs, discover 3 spacious bedrooms with high ceilings and expansive windows. The master bedroom offers a wall-mounted TV, a luxurious 5-piece ensuite with a soaker tub, stand-up shower, double sinks, and ample walk-in closet space. A well-crafted Romeo and Juliet railing overlooks the fabulous master living room. The professionally developed walk-out basement boasts a family room, bedroom, and storage room. A beautiful gas fireplace surrounded by exquisite stonework adds an artistic touch, and a full bathroom completes the space. The west-facing backyard, adorned with mature trees, creates an enchanting retreat. Tranquility defines this property, and the meticulously landscaped oasis beckons you to unwind and rejuvenate. This home exudes freshness and newness, reflecting the charm of a brand-new property. Impeccably maintained, it promises not to disappoint.Enjoy the convenience of shopping at Greenwich Farmer’s Market, Trinity Hills Shops, and upcoming Springbank amenities. Swift access to downtown and the mountains, the anticipated Ring Road completion, and Costco at Bingham Crossing make this home a rare blend of convenience and comfort. Call now to secure your exclusive viewing of this exceptional property. (id:41531)
Real Estate Professionals Inc.
93 Legacy Glen Place Se
Calgary, Alberta
* OPEN HOUSE ALERT - SAT/SUN between 2:00 to 4:00 pm * BRAND NEW HOME ALERT * 10 SOLAR PANELS * MAIN FLOOR FLEX ROOM * Exquisite & beautiful, you will immediately be impressed by Jayman BUILT's highly sought-after "COOPER" home located in the up & coming community of Legacy. A lovely neighborhood with new schools & great new amenities welcomes you into over 1700+ sq ft of above-grade living space featuring stunning craftsmanship and thoughtful design. Offering a unique open floor plan boasting a stunning GOURMET kitchen with a beautiful extended island with a flush eating bar & sleek stainless steel Whirlpool appliances, including a French door refrigerator with ice maker, electric slide-in range, Panasonic built-in microwave, and a Broan Power Pack hood fan with the modern square front. Elegant white QUARTZ countertops, soft close slab cabinets, and sil granite undermount sink compliment the space. Enjoy the generous dining area adjacent to the spacious kitchen, overlooking the lower rear Great Room with an 11-foot ceiling and an electric fireplace. To complete the main level, you have a convenient half bath for friends and family and a designated flex space perfect for an office or den. You will discover the 2nd level boasts 3 sizeable bedrooms, with the Primary Bedroom including a gorgeous 4 pc private en suite with an oversized walk-in shower, dual vanities, and generous walk-in closet along with 2nd-floor laundry for convenience. In addition, the rest of the family can enjoy a 5 piece full bath, including dual vanities. Raised 10 ft basement ceiling height and 3 pc rough-in for future bath development and space to build a double detached garage at your leisure. Not to mention your Jayman home offers Smart Home Technology Solutions, Core Performance with TEN SOLAR PANELS, Built Green Canada Standard, with an EnerGuide Rating, UV-C Ultraviolet Light Air Purification System, High-Efficiency Furnace with Merv 13 Filters & HRV Unit, Navien-Brand tankless hot water heater and triple pane windows. Save $$$ Thousands: This home is eligible for the CMHC Pro Echo insurance rebate. Help your clients save money. CMHC Eco Plus offers a premium refund of 25% to borrowers who buy climate-friendly housing using CMHC-insured financing. Click on the icon below to find out how much you can save! Enjoy the lifestyle you & your family deserve in a beautiful Community you will enjoy for a lifetime. (id:41531)
Jayman Realty Inc.
204 Homestead Grove
Calgary, Alberta
Welcome to this beautiful, brand new,2079 square foot, two-story home located on a quiet side street in the highly sought-after neighborhood of Homestead. This house offers 4 bedrooms and 2.5 bathrooms PLUS two living rooms, bonus room, dinning area and nook. House also comes with EXTERIOR SIDE ENTRY to an unspoiled basement, perfect for future development…perhaps a mortgage helper. This open living plan features a modern fireplace with a natural wood shelf and is showcased by the high ceilings, open to above and complimentary to the wood capped, wrought iron railing headed up to the bonus room. The gourmet kitchen is styled in classic shades of grey and brown complete with stainless steel appliances (gas stove, french door fridge, dishwasher, built in wall microwave) quartz countertops, a large east up island. Plenty of space for your family to enjoy! The primary suite is a true retreat, containing a large walk-in closet, a luxurious ensuite bathroom and custom tile shower, encased in glass and dual vanities. The remaining 3 bedrooms are generously sized and share a well-appointed bathroom. The laundry and a bonus room are also conveniently located upstairs. Don't miss out on this opportunity to own a brand new home with the ultimate floorplan in a fantastic location. Schedule a viewing today! (id:41531)
RE/MAX Irealty Innovations
10 Slopeview Drive Sw
Calgary, Alberta
This luxurious custom-built bungalow in the gated community of The Slopes, Springbank Hill, presents a range of notable features. With a grand entrance boasting 14-foot ceilings, the open floor plan and expansive windows contribute to a spacious and stylish ambiance. Highlights include a central fireplace, octagon dining room, chef's kitchen, and an outdoor entertainment area with a natural gas barbecue. The primary bedroom features a Juliette balcony, spa-like ensuite, and a substantial walk-in closet. The family room impresses with a 22-foot vaulted ceiling, large windows, and a double-sided fireplace shared with a private home office. The main level includes a half bath, laundry room, and an additional bedroom with its own 4-piece bathroom. A curved staircase leads to the lower level's 'entertainment haven,' encompassing a wet bar, wine room, recreation area, family media room, and custom millwork throughout. Radiant floors offer both heating and cooling. The lower level also houses two spacious bedrooms, additional bathrooms, storage/utility room, and a 4-car garage. The private backyard features meticulous landscaping, a waterfall, stream, and pond, creating an ideal private setting for relaxation and outdoor entertainment. Extra features include independent furnaces and A/C systems, in-floor heating & cooling, water softening and filtration systems, surround sound, and a security system. Positioned on the foremost lot in The Slopes, adjacent to a municipal reserve green space, this distinctive home is a rare opportunity. (id:41531)
Real Broker
2446 23 Street Nw
Calgary, Alberta
Welcome to custom build modern farm house. Located in one of the best communities in Calgary, Banff Trail is a highly desirable inner-city community with easy access to the downtown core, main thoroughfares to all parts of the city, plenty of parks and green-spaces, public transit, and proximity to SAIT and UFC. This home boasts almost 2,600 square feet of total living space, 4 bedrooms, 3.5 bathrooms, and a fully finished basement. The bright main floor features soaring 10’ ceilings, extra-large windows, engineered hardwood floors, and trendy designer finishes throughout. A front dining room with a feature wall and a rear living room with a gas fireplace are perfect entertaining spaces in addition to the the spacious kitchen with ceiling-height custom cabinetry, modern tile backsplash, designer pendant lights, nicely finishing the kitchen is the upgraded stainless steel appliance package, which includes full fridge and freezer side by side, gas cooktop w/built in oven , custom hood fan, and dishwasher. The laundry room is conveniently located on the upper level. The incredible master is open with large windows and a bright feel. The master ensuite has a double vanity, separate shower and tub and private toilet. All your needs are met wrapped in luxury and elegance for a spa like experience. Two additional bedrooms and another full bathroom round out the upper floor.The fully-developed basement showcases 9’ ceilings, a large rec room with a built-in entertainment console, a full wet bar, a large 4th bedroom, and a 3pc bathroom with a fully tiled glass shower.This home has it all - incredible location and unmatched luxury living. (id:41531)
Prep Realty
435 27 Avenue Ne
Calgary, Alberta
Welcome to this stunning family home in the desirable inner-city neighbourhood of Winston Heights, located west of Deerfoot and north of downtown. You must view this home to truly understand how special it is. Located on a large lot, this unique property, though semi-detached, is ONLY ATTACHED AT THE GARAGE AND BONUS ROOM, offering windows and natural light that you would not get with a traditional semi-detached home. With 9 FEET OF SPACE BETWEEN THE HOMES on the attached side, it is truly a standout among semi-detached homes in the neighbourhood. Boasting just over 3450 square feet of luxurious total living space, this home is built for entertaining. Upon entering the 4-bedroom, 3.5 bathroom home, you'll be greeted by a large entry leading to a spacious and bright open concept main floor featuring a galley kitchen with top-of-the-line appliances, a raised eating bar, and plenty of storage space. Off of the kitchen is a large dining area that easily fits an 8-seat dining table and has a beautiful built-in buffet with ample storage and a large window looking out to the backyard. The living room features coffered ceilings, a corner gas fireplace — ONE OF FOUR! — and windows on what would traditionally be the “attached side,” providing even more natural light in the space. Move from the dining room to the all-seasons room, with the second gas fireplace, and out to your massive south-facing, private backyard with no back lane. It is here that you can enjoy summer evenings or BBQs with friends on the more than 380 square foot, 2-tier, composite deck. The lower deck can easily fit a table that seats 16! The yard also offers a fire pit and garden shed. Upstairs, the primary bedroom has a luxurious 5-piece ensuite and a third fireplace — a 2-sided between the bedroom and ensuite. Two additional generously sized bedrooms, a full bathroom, laundry, and a massive 400-square foot bonus room complete the second floor. The fully finished basement offers even more living space, wi th a large family room (and the fourth fireplace); a dry bar; a workout or play area; a massive 3-piece bathroom; the fourth bedroom; and plenty of storage space. Round all of this out with air conditioning and the heated, attached double garage and you just might have the perfect family home. Cross the street and you’ll find yourself at the playground; outdoor rink and basketball nets; the community garden where residents can grow vegetables in their reserved garden plot; and the Winston Heights Community Centre, which features numerous events and activities all year-round. Winston Heights is one of inner-city Calgary’s best-kept secrets, just minutes away from downtown, with easy access to shopping, restaurants, The Winston Golf Club, and other amenities but with the neighbourhood feeling of the suburbs. Own this exceptional family home with bespoke finishings and a detached feel but not compromise on inner-city living! (id:41531)
Cir Realty
120 Les Jardins Park Se
Calgary, Alberta
BRAND NEW Townhome Quick Possession homes with NEW 2024 PRICING ** LOVE YOUR LIFESTYLE! Les Jardins by Jayman BUILT next to Quarry Park. Inspired by the grand gardens of France, you will appreciate the lush central garden, Les Jardins. Escape here to connect with Nature, colorful blooms, and vegetation in this gorgeous space. Ideally situated within steps of Quarry Park, you will be more than impressed. Welcome home to an attached-heated garage, 70,000 square feet of community gardens, a proposed Fitness Centre, a Dedicated dog park for your fur baby, and an outstanding OPEN FLOOR PLAN with unbelievable CORE PERFORMANCE. You are invited into a thoughtfully planned 2 Primary Bedroom home, each with its very own en suite, boasting QUARTZ COUNTERS throughout, sleek stainless steel upgraded WHIRLPOOL APPLIANCES, including GAS RANGE and CONVECTION OVEN, chimney hood fan, and built-in microwave, Luxury Vinyl Plank Flooring on the main, James Hardie siding, Moen Fixtures, Tankless Water Heater with built-in circulation pump and isolation kit, Ecobee Alex-enabled thermostat with voice control and remote sensor, A/C roughed in, Triple Pane Windows, LED flush mount lighting package and LED undercabinet lighting in kitchen and your very own in-suite WASHER AND DRYER. BONUS: EV Rough in plug! Offering a lifestyle of easy maintenance where the exterior beauty matches the interior beauty with seamless transition. Save $$$ Thousands: This home is eligible for the CMHC Pro Echo insurance rebate. Help your clients save money. CMHC Eco Plus offers a premium refund of 25% to borrowers who buy climate-friendly housing using CMHC-insured financing. Click on the icon below to find out how much you can save! Les Jardins features Central Gardens, a Walkable Lifestyle, Maintenance Free Living, Built for your Lifestyle, Nature Nearby, Quick and Convenient Access, Smart and Sustainable, Fitness at your fingertips, and quick access to Deerfoot Trail and Glenmore Trail. Nothing Compares! (id:41531)
Jayman Realty Inc.
83 Aquila Way Nw
Calgary, Alberta
In Glacier Ridge, this stunning four-level split offers natural light, vaulted ceilings, and immaculate attention to detail throughout. Entering into the spacious and open living room with a beautiful built-in electric fireplace and a complimentary well-sized nook for an office, the natural light shines through the two skylights in the vaulted ceilings and the numerous windows. The iron spindles complement the open staircase leading into the kitchen, where you can enjoy a spacious dining area in front of the large eat-at island, stainless steel appliances, a double sink, and timeless soft-grey cupboards and quartz countertops. Off the kitchen is the half bath to complete this space. Upstairs, this uniquely built home offers two master bedrooms. On the fourth level, the first primary master bedroom has a generous walk-in closet, a 5-piece ensuite with quartz countertops, and a modern vinyl-tiled floor. Outside the first master, the laundry room, featuring a linen closet, completes the top floor. In the second primary bedroom, just down a few steps from the primary, enjoy a 4-piece ensuite bathroom and spacious closet. Downstairs, the builder-finished basement has a jaw-dropping 12 ft ceiling, huge recreation space, an additional bedroom, a four-piece bathroom, and ample storage space. The home includes numerous cost savers such as tripled-paned windows, a high-efficiency furnace, and six solar panels on the roof. It’s even certified Built Green with an Energuide rating! Additional details were added to the home offering: a UV-C Ultraviolet Light Air Purification system, a Navien-Brand tankless hot water heater, and smart home technology solutions. Outside the home, off the kitchen, is the unfinished yard and the brand-new double-car garage. This uniquely built home in the new community of Glacier Ridge allows you to enjoy the convenience of being 10 minutes from a Costco, 20 minutes from the airport, and access to all major routes, including Stoney Trail and Deerfoo t. Shopping and playgrounds are scattered throughout the community, with Creekside and Evanston shopping areas only a few minutes away. Come check out Glacier Ridge - You’ll love living here! (id:41531)
One Percent Realty
Address Not Available
Calgary, Alberta
Exceptional Opportunity Awaits! Cannabis Store for Sale in Vibrant NW Calgary. Welcome to a rare and lucrative chance to own a thriving cannabis store strategically located in the bustling heart of Northwest Calgary! This turnkey business presents an unparalleled investment opportunity in a high-traffic area, making it a cornerstone for cannabis enthusiasts and entrepreneurs alike. * Leasehold improvement sale* (id:41531)
Century 21 Bravo Realty
