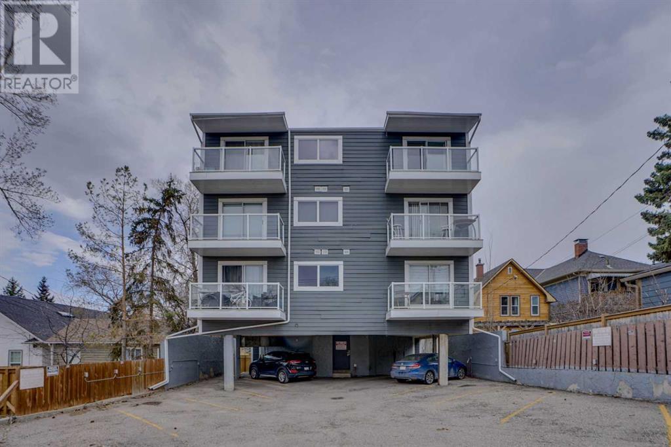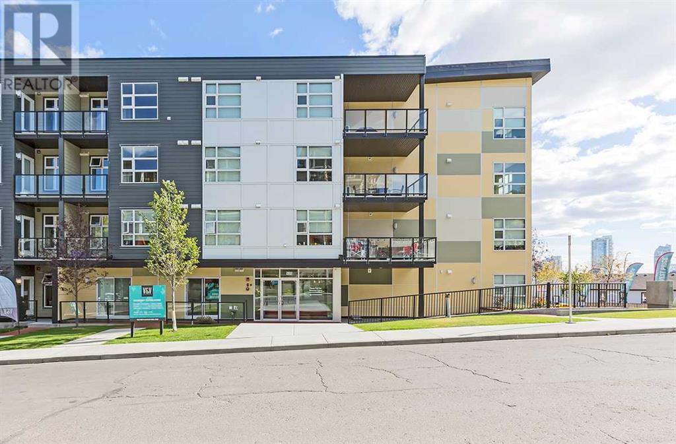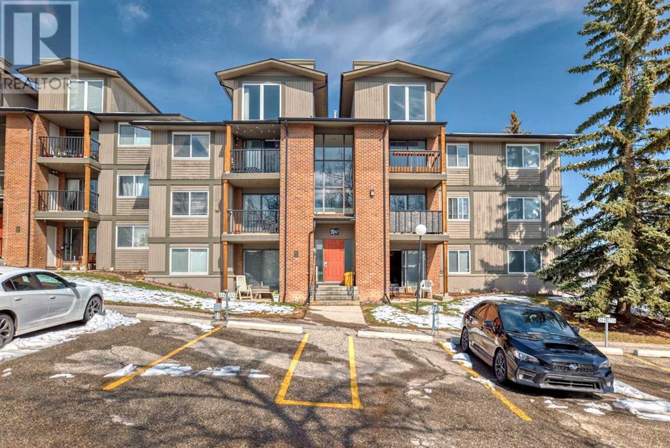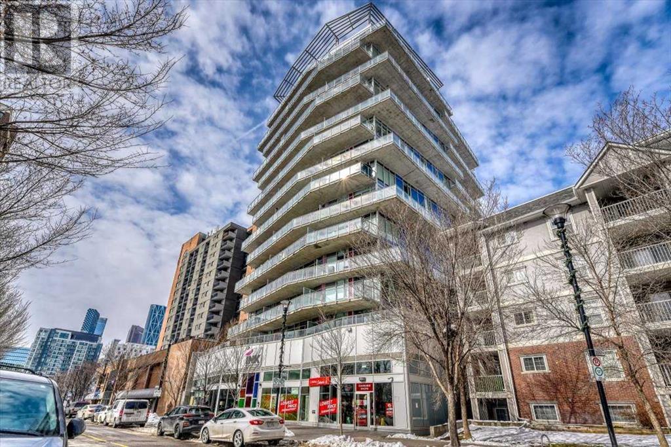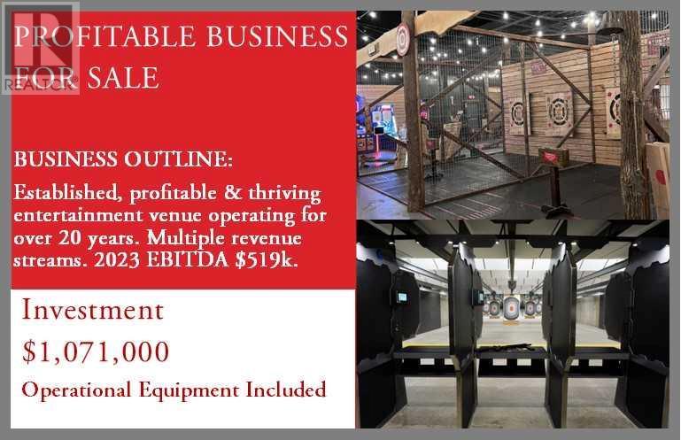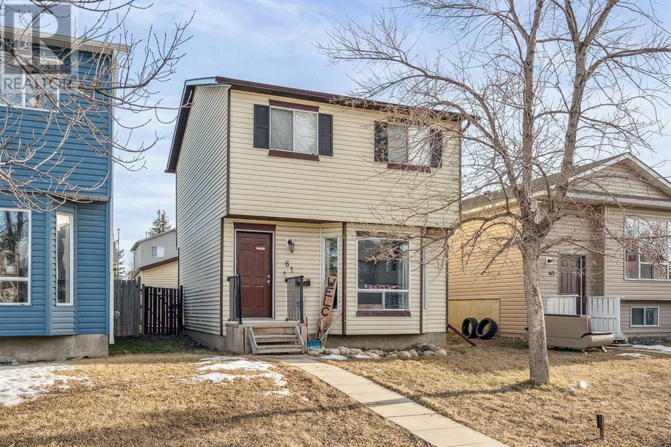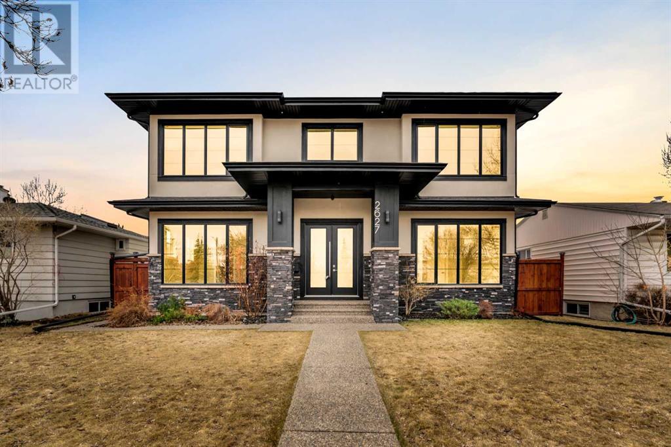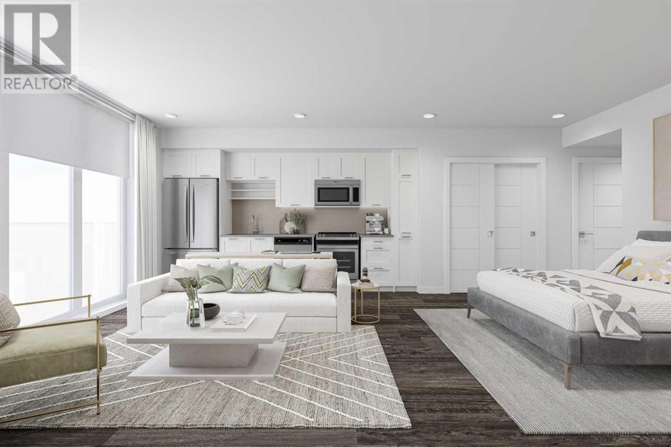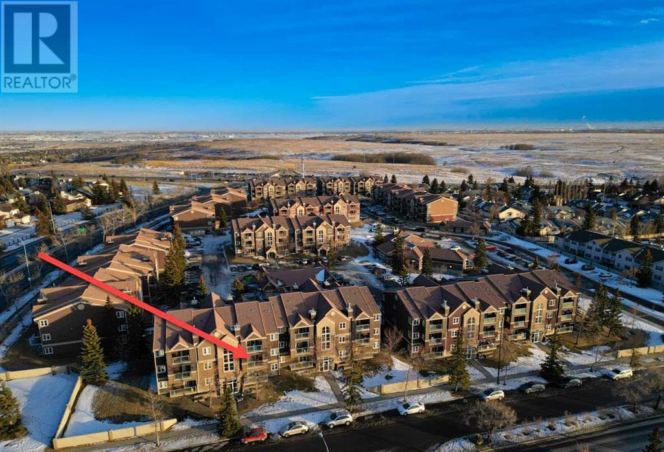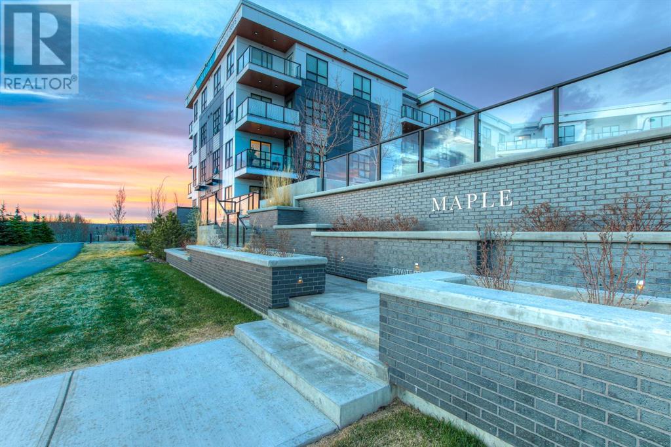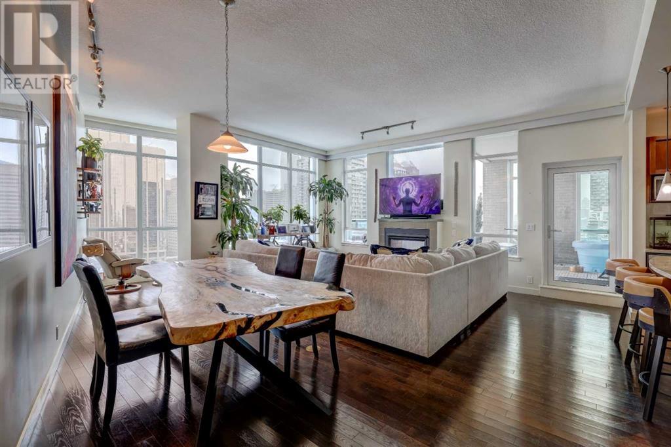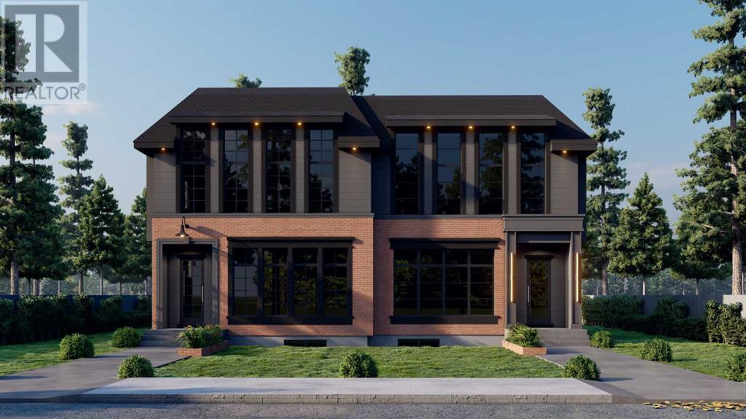Calgary Real Estate Agency
11, 2117 16 Street Sw
Calgary, Alberta
NEWLY RENOVATED UNIT WITH 2 BEDROOMS +DEN+ STORAGE . NEWER WINDOWS, NEW GRANITE COUNTER-TOPS,NEW LAMINATING FLOORS,NEWER BATHROOM,NEWER KITCHEN CABINETS.NEWER STAINLESS STEEL APPLIANCES.CURRENTLY RENTED FOR $1600. VERY NICE PEOPLE WILLING TO STAY IF YOU WANT.OTHERWISE LEASE ENDING END OF JULY 2024.WALKING DISTANCE TO ALL THE AMENITIES LIKE BUS,SUNALTA LRT-STATION,17TH AVE,SCHOOLS,RESTAURANTS AND SHOPPING.COMES WITH ONE COVERED PARKING,ONE OF THE BIGGEST UNIT IN THIS BUILDING. A MUST TO SEE.PLEASE NOTE THAT THE WHOLE UNIT IS BELOW GRADE. (id:41531)
Royal LePage Metro
404, 515 4 Avenue Ne
Calgary, Alberta
Introducing this stunning top-floor TWO bed & TWO FULL bath unit with European-inspired modern finishes, offering a perfect blend of elegance and functionality. This thoughtfully designed layout not only exudes contemporary charm but also ensures lower condo fees and maximizes space utilization with clever storage solutions. As you step into the unit, you'll be greeted by floor-to-ceiling built/in cabinets and closets in both rooms and the entryway, providing ample storage for your belongings. The unit boasts two full bathrooms, including a luxurious 4-piece ENSUITE with built-in storage and a Euro bath 3-piece fully tiled second bathroom. The kitchen is a culinary enthusiast's dream, featuring glossy white cabinets, QUARTZ countertops, and integrated appliances that lend a sleek and modern aesthetic. The movable island serves a dual purpose, functioning as both a workspace and a dining table, perfect for versatile living. Dimmer lights throughout the unit allow you to set the ambiance to your preference, while in-suite laundry adds convenience to your daily routine. The open-concept living room offers plenty of space for a large sectional or other seating options, creating an inviting environment for relaxation and entertainment. Natural light (south) floods the unit, creating a bright and sunny atmosphere, with a balcony off the living room providing a private outdoor retreat. Experience the epitome of modern living in this top-floor unit, where European-inspired design meets functionality, offering a stylish and comfortable lifestyle. **Other Perks** full gym & yoga room, TWO rooftop patios, pet wash, bike maintenance station, storage locker, title parking and visitor parking for your party guests (id:41531)
Cir Realty
213, 6400 Coach Hill Road Sw
Calgary, Alberta
Welcome to this inviting 2BR/1BA condo in the Village of Westhills! With a prime location offering easy access to downtown, the mountains, and beyond, this main floor unit is a commuter's dream. Renovated in 2008, the kitchen boasts sleek granite countertops, while the open-concept living and dining area flows seamlessly to the sunny patio. Two spacious bedrooms and an updated bathroom with in-unit laundry complete the picture. With transit options nearby and a conveniently located parking stall, this condo is ready for you to call it home. Contact your Realtor today to schedule a your private viewing! (id:41531)
Cir Realty
607, 624 8 Avenue Se
Calgary, Alberta
Rare opportunity to live or invest in the popular INK building! It's the perfect combination of fantastic location and modern luxury. Minutes to the trendy East Village restaurants and shops, the Bow River, down town, Inglewood and the Saddledome. You'll be wowed by the unobstructed views from the large, south facing balcony. Or relax in the living room and bedroom to enjoy the views through your floor to ceiling windows. This popular open concept floor plan has a good sized bedroom and a den, in-suite laundry, concrete floors, stylish quartz counter tops and stainless steel appliances. When looking to entertain or simply to enjoy a fire and city views, move on up to the 15th floor roof top patio and games room. Possibly the best features of this unit are the low condo fees and current ability to rent as an AirBnB! (id:41531)
Power Properties
123 Amusement Range
Calgary, Alberta
With over 21 successful years in business, this profitable business stands out as a multifaceted entertainment venue, combining its established shooting range with the interactive and engaging experience of axe throwing. Its location is great for visibility/exposure and accessibility, making it an appealing destination for both locals and visitors looking for a unique urban adventure. Multiple revenue streams including a retail/online store, food/beverage, event space and more. Call for more information on this exciting opportunity! (id:41531)
Tink
61 Martindale Boulevard Ne
Calgary, Alberta
Great investment opportunity with tenant in a lease until November 1, 2024. The current rent is $2400/month plus utilities. This 3-bedroom, 2-bathroom (lower bathroom needs work) home with a double detached garage and has been recently updated with new flooring. (Durable vinyl plank with carpet in the bedrooms) There are three bedrooms up with an updated full bathroom. The main floor has a living room at the front with a kitchen and eating area at the back of the home. The 2-car detached garage is insulated and has 220v electrical. This property is a great investment opportunity in a desirable location. (id:41531)
RE/MAX Realty Professionals
2627 12 Avenue Nw
Calgary, Alberta
Welcome to this exquisite custom home nestled in the coveted inner-city community of St Andrews Heights. Boasting sophistication and charm, this residence has a meticulously designed living space, featuring six bedrooms and 4 1/2 baths. Upon entering, the 10 ft. high ceilings and abundance of windows create a bright and inviting atmosphere, seamlessly blending with the open concept layout. The main level offers a well-appointed office, a formal dining room with access to the Butler’s pantry, and a kitchen/living room. The kitchen is a chef's dream, showcasing quartz countertops and a premium appliance package with a gas range, built-in oven, warming drawer, fridge, and two dishwashers. The open floor plan seamlessly integrates additional storage throughout, with the back entry leading to a sunny south-facing backyard and a spacious patio. The spacious living area, flooded with natural light, provides a warm and welcoming retreat. Ascend to the upper level, where tray ceilings adorn every room, and a large laundry room with ample storage adds practicality. The primary bedroom is a sanctuary with a luxurious ensuite bathroom, complete with a steam shower, deep soaker tub, dual sinks, and a custom walk-in closet. Two generously sized bedrooms share a jack and Jill setup, with the third bedroom enjoying its own suite bath. The basement impresses with an open layout, featuring a theatre room, entertainment area with a wet bar, gym, and two bedrooms with a bathroom boasting a steam shower. Notable features of this home include a four-car garage, Entertainment system with in-ceiling speakers, custom built-in wine rack, and central air conditioning. The home is equipped with brand new HE Boiler System for zoned hydronic in-floor heat (March 2024), two HE furnaces, A/C, and a Smart Wired 200 AMP system. Conveniently located near Foothills Hospitals, Bow River, U of C, schools, parks, and playgrounds, with easy access to Market Mall, University District, and a 10-minute com mute to downtown. Welcome to the perfect luxury family home! (id:41531)
Bluepoint Realtors
210, 210 18 Avenue Sw
Calgary, Alberta
*SPECIAL PROMOTIONS!: For a limited time, a FULL FURNITURE PACKAGE will be included at this price. You will also receive a 24 MONTH RENTAL GUARANTEE and 2 years of FREE PROPERTY MANAGEMENT. See brochure photos for details. (*Special Promotions are offered for a limited time and are subject to change without notice) LOOKING FOR AN INVESTMENT? - Step into the future of Calgary's real estate market with this chic studio condo at Sovereign on 17th. Offering an ideal investment opportunity, this unit is designed for modern urban living, featuring one bathroom and in-unit laundry for maximum convenience. This exciting new development exemplifies contemporary architecture and innovative design, promising to be a sought-after address in Calgary's bustling landscape. With 155 units and 22 floorplans, this property is Airbnb friendly and ensures diversity and appeal to a broad range of potential tenants. Inside this COCO studio unit, a sleek kitchen awaits, boasting stainless steel appliances, quartz countertops, and stylish cabinetry—a compact yet functional space perfect for the discerning urban dweller. The serene sleeping area offers ample closet space. Large windows complete the living area, bathing the entire unit in natural light and providing residents with a cozy retreat at the end of a busy day. The bathroom embodies spa-like luxury, with modern fixtures and elegant finishes that elevate the living experience. With in-unit laundry facilities, tenants enjoy added convenience without sacrificing space or style. While this unit may not feature a balcony, Sovereign's prime location ensures easy access to all that Calgary has to offer. From trendy cafes to entertainment venues, everything is just a stone's throw away, with public transportation providing seamless connectivity to the city's amenities. Whether you're expanding your investment portfolio or seeking to capitalize on Calgary's growing rental market, this studio condo at Sovereign on 17th offers an u nparalleled opportunity. Embrace the future of urban living and secure your stake in Calgary's dynamic real estate landscape today. (id:41531)
Cir Realty
2924, 3400 Edenwold Heights Nw
Calgary, Alberta
2924 Edenwold Heights NW | Fantastic Location! | 1 Bed, 1 Bath Second Floor Apartment | Large Bright Living Room With Corner Gas Fireplace & Access To A Private Covered West Facing Balcony | Open Concept | Kitchen With Eating Bar Overlooking Living Room & Dining Area | Generous Sized Primary Bedroom | Convenient In-Suite Laundry | Amazing Club House With Swimming Pool, Hot Tub, Steam Room, Gym & Social/Games Room (Pool Table) | Perfect For First Time Buyer Or Investment | Edgecliff Estates Is A Beautiful & Well-Maintained Complex, Newer Windows, Patio Doors & Balconies | Walking Distance To Schools, Parks, Restaurants & Steps To Nose Hill Park | Edgemont Boasts One Of The Highest Number Of Parks, Pathways & Playgrounds In Calgary | Close To Superstore, Costco, Northland & Market Mall, Childrens & Foothills Hospitals, U Of C & SAIT| Easy Access With Shaganappi Trail, John Laurie Blvd, Crowchild Trail & Stoney Trail | Tenant Occupied | Note: Pictures Used Are Representative Of A Similar Apartment | Currently Rented For $1,400 per month | Condo Fees $489.92 | Include: Common Area Maintenance, Heat, Water, Sewer, Insurance, Maintenance Grounds, Parking, Professional Management, Reserve Fund Contributions, On-Site Residential Manager | PETS – Are Allowed Dogs & Cats No Size Restriction Subject to Board Approval | No Elevators in Complex | Outdoor Parking - No Underground Parking. (id:41531)
Real Broker
303, 383 Smith Street Nw
Calgary, Alberta
Step into the realm of sophisticated living with this pristine, spacious 1 bed & large living room (easily converted to 2 bed, floorplan in photos) + 2 full bath smart home nestled within the prestigious Maple at University District. Maple is a 55+ building and offers maintenance-free condominium living tailored for active, socially engaged, and independent seniors. Embracing the spirit of inclusivity, University District offers a diverse array of residential options tailored to residents of all ages, with a special emphasis on older adults. Revel in the convenience of the underground parkade with one titled parking spot, accompanied by ample visitor parking, designated areas for bike storage, and a waste/recycling facility. University District's strategic location near the city's core, the University of Calgary, Foothills Medical Centre, and the Alberta Children’s Hospital ensures unparalleled convenience. Nearby amenities include an urban dog park, North Pond, a natural amphitheater, grocery stores, wine shops, hair salons, pet supply stores, banks, and an array of upcoming retail and dining establishments, with Market Mall just moments away. The Brenda Strafford Foundation is located next door in Cambridge Manor which offers services to Maple residents such as dining, handyman services, fitness programs, salon/barber services, live concerts and group seminars. Spanning 730 sq ft with 9 ft ceilings, this unit exudes contemporary elegance with its pristine white palette, hardwood floors, and quartz countertops. The thoughtfully designed kitchen features floor-to-ceiling ergonomic TRUspace contemporary cabinets, an imported ceramic tile backsplash, and an energy-saving stainless steel appliance package. The primary bedroom boasts a walk-in closet and a luxurious 4-piece ensuite. Additional comforts include built-in smoke/heat detectors, an in-suite sprinkler system, and cutting-edge in-suite technology. With its open floor plan, abundant natural light, and fea tures designed to facilitate aging in place, this unit epitomizes modern living tailored to the needs of older adults. Quick possession is available, call today for your private showing! (id:41531)
Royal LePage Benchmark
1804, 788 12 Avenue Sw
Calgary, Alberta
Introducing a luxury condo in heart of Beltline! Discover the pinnacle of urban living in this magnificent top-floor apartment. Perched high above the cityscape, this residence offers unparalleled luxury and breathtaking views. Step into a thoughtfully designed floor plan that maximizes space and natural light, creating an inviting and airy atmosphere. With a luxury hardwood flooring, this apartment exudes timeless elegance and sophistication. Each bedroom boasts its own en-suite bathroom, providing comfort and convenience for you and your guests. Each bathroom has heated floor providing warmth and coziness underfoot during the cooler months. During the summer season, Stay cool and comfortable year-round with central cooling, ensuring a perfect climate. With motorized window coverings, Effortlessly control natural light and privacy with motorized window coverings, adding convenience and sophistication to your living space. The heart of the home, you will find perfect kitchen space including a built-in oven and gas cooktop, perfect for culinary enthusiasts and entertaining guests. Step out onto your own private balcony and soak in panoramic vistas of the city skyline, providing the perfect setting for relaxation or entertaining guests. Two titled parking spaces in the secure underground garage, ensuring ample parking for residents and guests. With a perfect location, easy to access to downtown, grocery shopping, major buildings, and the park. Walking distance to LRT! Enjoy the utmost privacy and tranquility as you elevate your living experience above the bustling city streets. Book your private showing and come see this perfect condo for your urban living! (id:41531)
Royal LePage Mission Real Estate
3033 29 Street Sw
Calgary, Alberta
Enjoy the best of inner-city living in the most sought-after neighbourhood…but w/ a TRIPLE CAR GARAGE AND HUGE BACKYARD! Don’t miss this upcoming SEMI-DETACHED RED BRICK INFILL in KILLARNEY! Highlights of your new home include a MAIN FLOOR HOME OFFICE w/ barn door entrance and built-in desk, a WALKTHROUGH BUTLER’S PANTRY w/ walk-in pantry, a MAIN FLOOR DEDICATED WINE ROOM, a VAULTED PRIMARY SUITE w/ VAULTED ENSUITE, an UPPER BONUS ROOM, a built-in upper study area/desk, TWO JUNIOR SUITES, plus TWO ADDITIONAL BASEMENT BEDS! Just off Richmond Rd for quick access to Marda Loop, Crowchild Tr, and 37th St, this location is ideal for busy families and professionals who love to be out and about. You’re also close to parks, schools, & local amenities, including an off-leash area, Inglewood Pizza, Luke’s Drug Mart, & Franco’s Café, plus within walking distance to the Killarney Community Assoc. The neighbourhood is a short drive to the downtown core, easily accessible along Bow Trail or 17 Ave. Stylish and functional, discover luxurious finishings on the main floor w/ 10-ft ceilings and wide-plank hardwood flooring guiding you from the foyer, past the main floor office, and into the front dining room w/ oversized SOUTH-FACING windows and cheater access to the ultimate butler’s pantry. The pantry not only features a prep sink and custom cabinetry but also a large walk-in storage area complete w/ built-in shelving! The kitchen features quartz countertops, a full-height backsplash, custom cabinetry w/ soft-close hardware, a large central island, a premium stainless steel appliance package that includes a gas cooktop w/ a custom hood fan, a built-in wall oven/microwave, a dishwasher, and a French door refrigerator. A nice addition for entertaining and wine lovers is the fully custom walk-in wine room w/ custom wine racks – sure to be a showstopper! The spacious living room features a custom TV wall w/ an inset gas fireplace w/ custom full-height surround, overlooking the wood dec k in the large backyard through oversized sliding patio doors. A built-in bench resides in the rear mudroom, along w/ built-in closets and a secluded, elegant powder room. Heading upstairs, you’re greeted to 2x junior suites w/ fully-equipped 4-pc ensuites and walk-in closets, a large bonus room, a study area w/ built-in desk, and a fully-equipped laundry room w/ upper cabinetry, quartz counter, and sink. The primary suite is breathtaking, w/ a massive walk-in closet and a sky-high vaulted ceiling that continues into the sophisticated ensuite, featuring heated tile floors, a fully tiled walk-in shower, dual vanity, and a freestanding soaker tub. The fully developed basement features a spacious rec area w/ a full wet bar, TWO bedrooms, a 4-pc bath, and an additional lower laundry room! Other highlights include the addition of a TRIPLE CARE GARAGE for lots of space for vehicles, toys, and storage while still leaving room on the lot for a huge backyard! (id:41531)
RE/MAX House Of Real Estate
