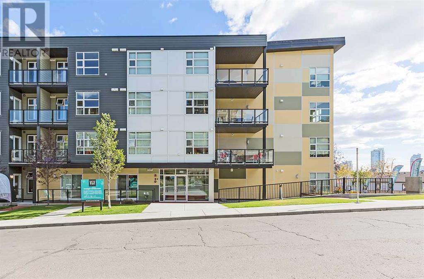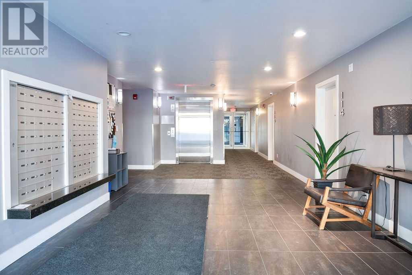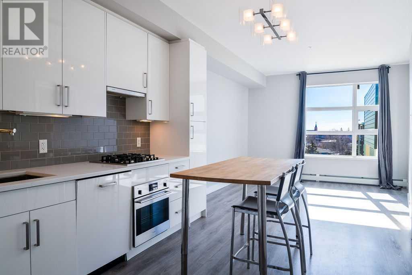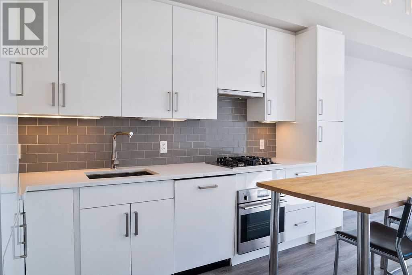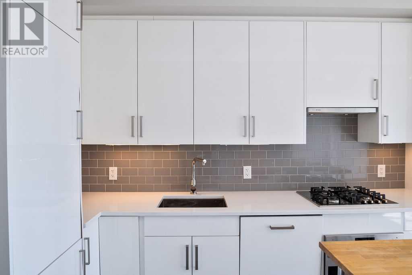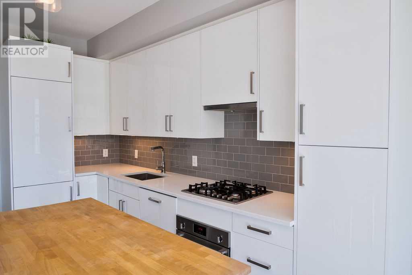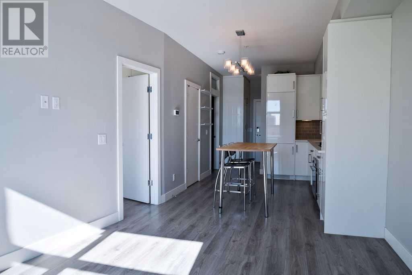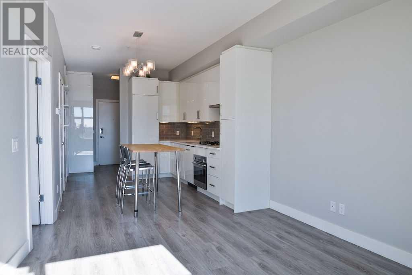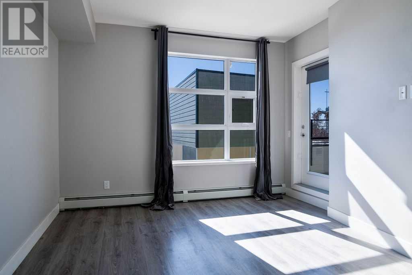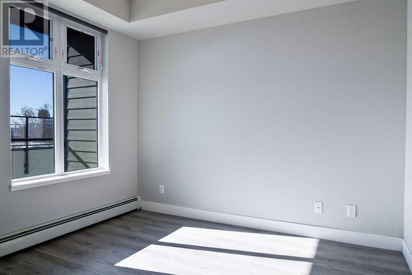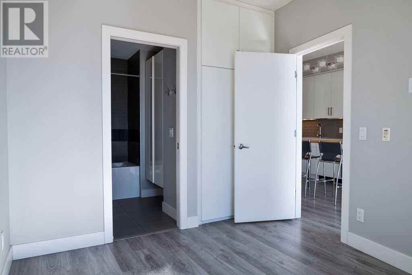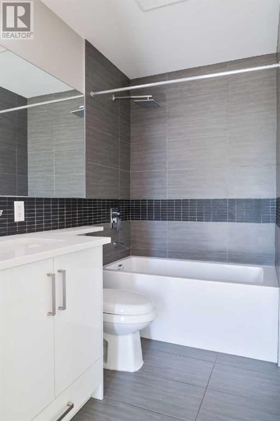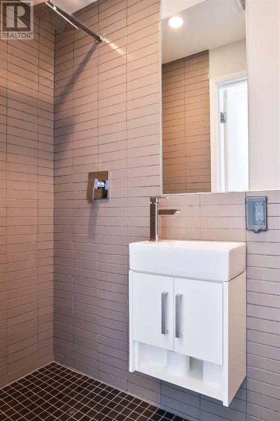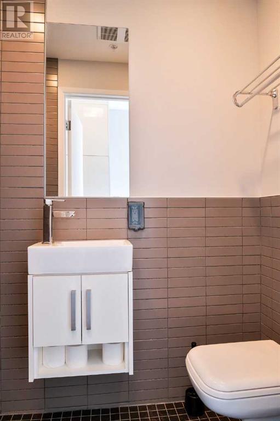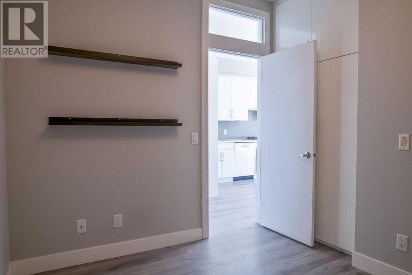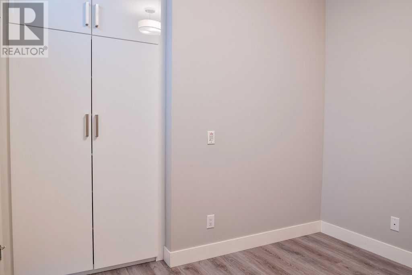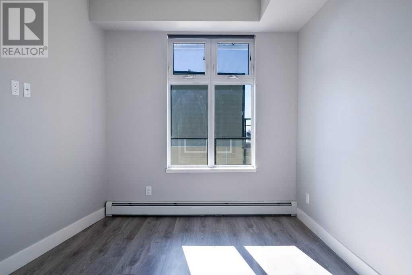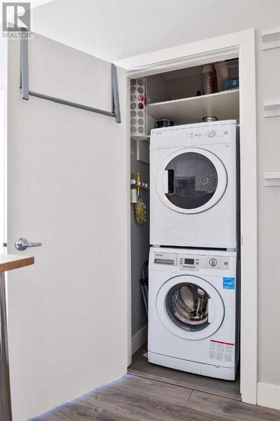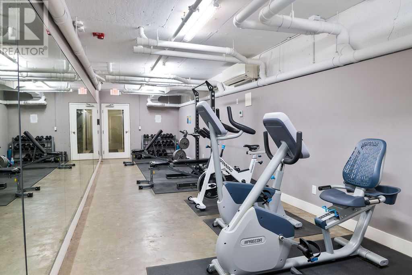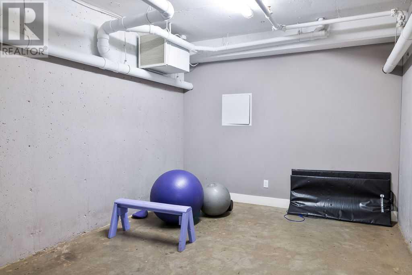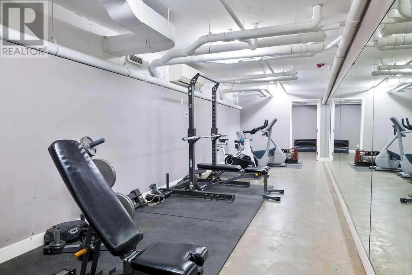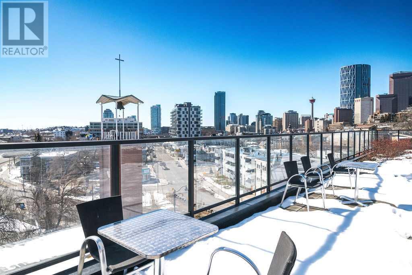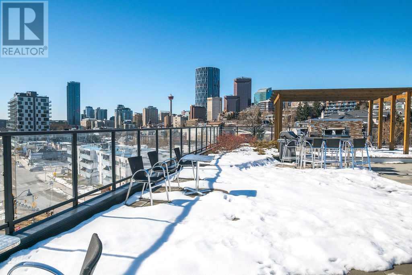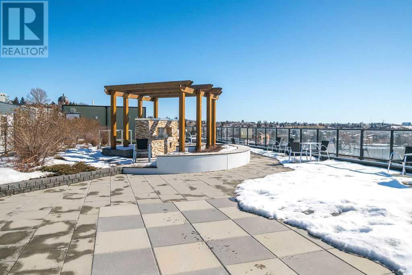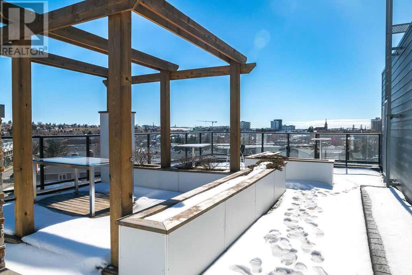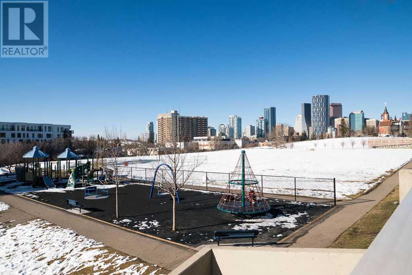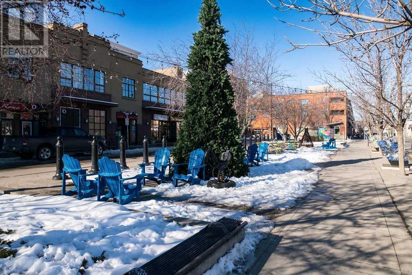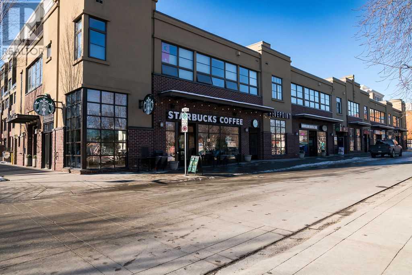Calgary Real Estate Agency
404, 515 4 Avenue Ne Calgary, Alberta T2E 0J9
$354,900Maintenance, Caretaker, Common Area Maintenance, Heat, Insurance, Property Management, Reserve Fund Contributions, Sewer, Water
$419 Monthly
Maintenance, Caretaker, Common Area Maintenance, Heat, Insurance, Property Management, Reserve Fund Contributions, Sewer, Water
$419 MonthlyIntroducing this stunning top-floor TWO bed & TWO FULL bath unit with European-inspired modern finishes, offering a perfect blend of elegance and functionality. This thoughtfully designed layout not only exudes contemporary charm but also ensures lower condo fees and maximizes space utilization with clever storage solutions. As you step into the unit, you'll be greeted by floor-to-ceiling built/in cabinets and closets in both rooms and the entryway, providing ample storage for your belongings. The unit boasts two full bathrooms, including a luxurious 4-piece ENSUITE with built-in storage and a Euro bath 3-piece fully tiled second bathroom. The kitchen is a culinary enthusiast's dream, featuring glossy white cabinets, QUARTZ countertops, and integrated appliances that lend a sleek and modern aesthetic. The movable island serves a dual purpose, functioning as both a workspace and a dining table, perfect for versatile living. Dimmer lights throughout the unit allow you to set the ambiance to your preference, while in-suite laundry adds convenience to your daily routine. The open-concept living room offers plenty of space for a large sectional or other seating options, creating an inviting environment for relaxation and entertainment. Natural light (south) floods the unit, creating a bright and sunny atmosphere, with a balcony off the living room providing a private outdoor retreat. Experience the epitome of modern living in this top-floor unit, where European-inspired design meets functionality, offering a stylish and comfortable lifestyle. **Other Perks** full gym & yoga room, TWO rooftop patios, pet wash, bike maintenance station, storage locker, title parking and visitor parking for your party guests (id:41531)
Property Details
| MLS® Number | A2121224 |
| Property Type | Single Family |
| Community Name | Bridgeland/Riverside |
| Community Features | Pets Allowed |
| Features | Elevator, Gas Bbq Hookup, Parking |
| Parking Space Total | 1 |
| Plan | 1710246 |
Building
| Bathroom Total | 2 |
| Bedrooms Above Ground | 2 |
| Bedrooms Total | 2 |
| Amenities | Exercise Centre |
| Appliances | Refrigerator, Cooktop - Gas, Dishwasher, Window Coverings, Garage Door Opener, Washer/dryer Stack-up |
| Architectural Style | Low Rise |
| Constructed Date | 2016 |
| Construction Material | Wood Frame |
| Construction Style Attachment | Attached |
| Cooling Type | None |
| Exterior Finish | Composite Siding |
| Fireplace Present | No |
| Flooring Type | Laminate |
| Heating Type | Hot Water |
| Stories Total | 4 |
| Size Interior | 607 Sqft |
| Total Finished Area | 607 Sqft |
| Type | Apartment |
Parking
| Visitor Parking | |
| Underground |
Land
| Acreage | No |
| Size Total Text | Unknown |
| Zoning Description | M-c2 |
Rooms
| Level | Type | Length | Width | Dimensions |
|---|---|---|---|---|
| Main Level | 3pc Bathroom | .00 Ft x .00 Ft | ||
| Main Level | 4pc Bathroom | .00 Ft x .00 Ft | ||
| Main Level | Primary Bedroom | 9.33 Ft x 10.58 Ft | ||
| Main Level | Bedroom | 9.83 Ft x 8.50 Ft | ||
| Main Level | Other | 12.50 Ft x 9.75 Ft | ||
| Main Level | Living Room | 12.08 Ft x 12.67 Ft | ||
| Main Level | Laundry Room | 2.92 Ft x 2.83 Ft |
https://www.realtor.ca/real-estate/26723612/404-515-4-avenue-ne-calgary-bridgelandriverside
Interested?
Contact us for more information
