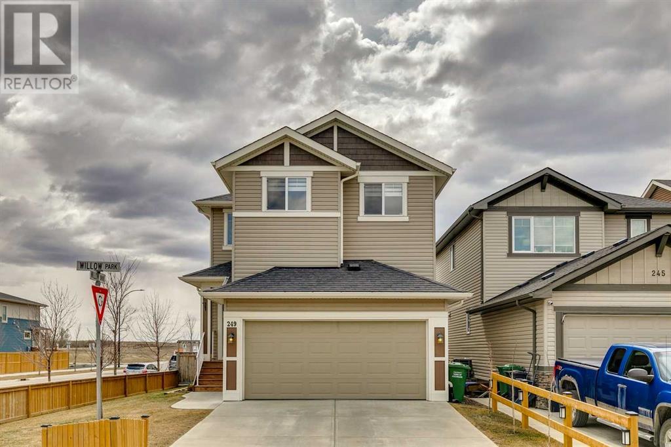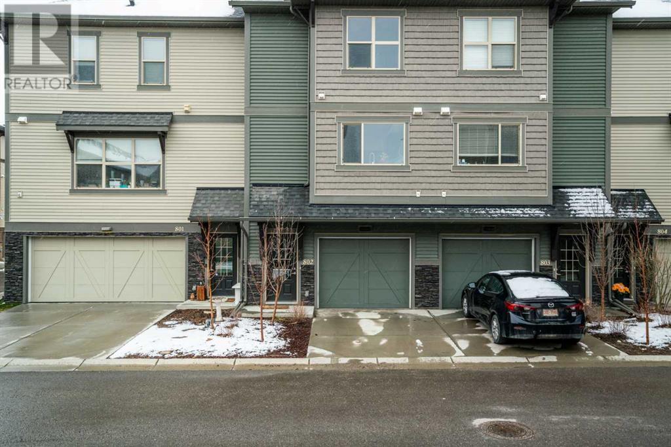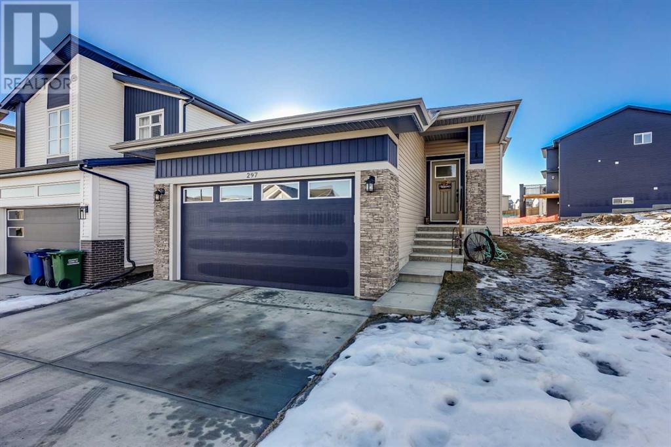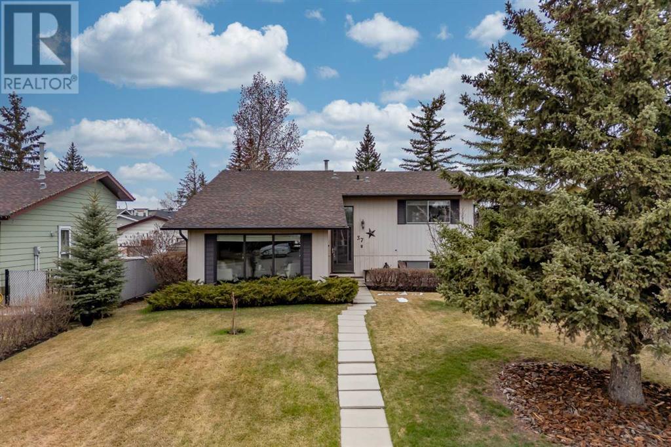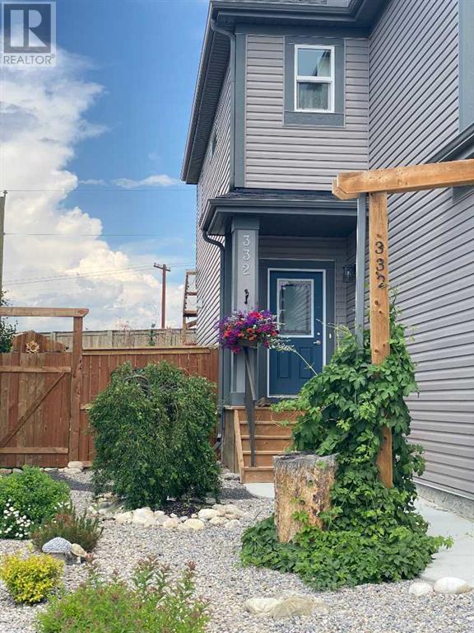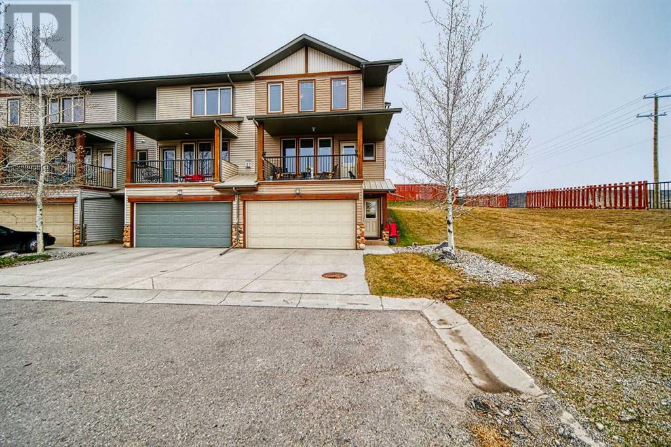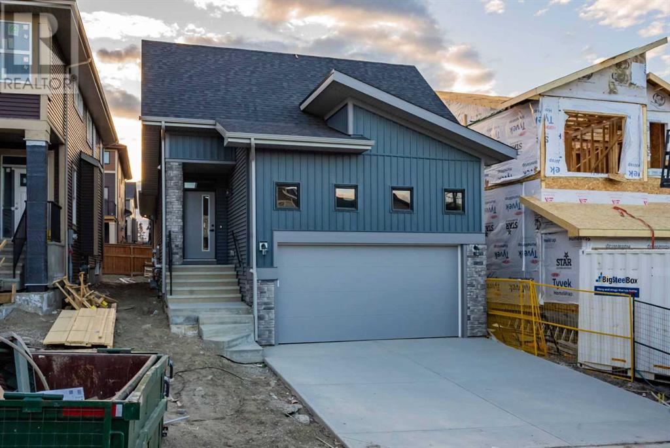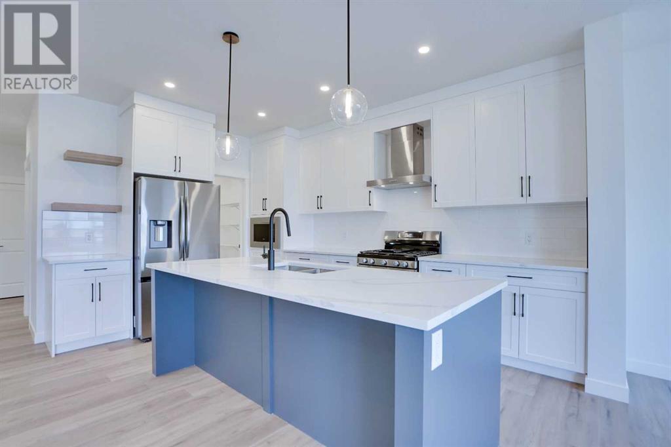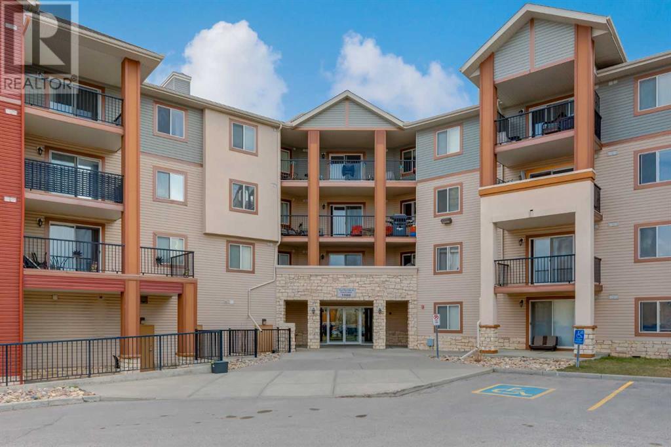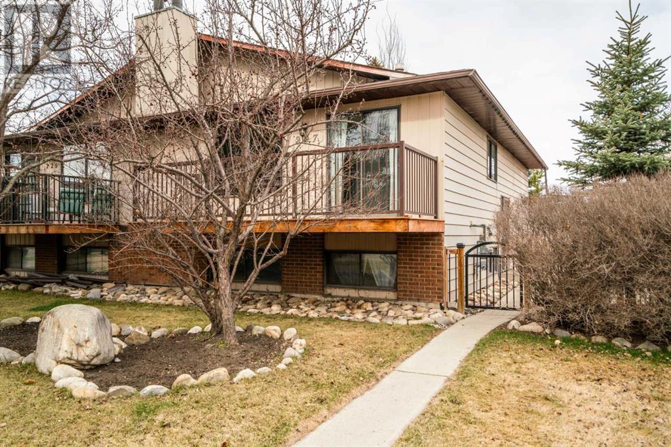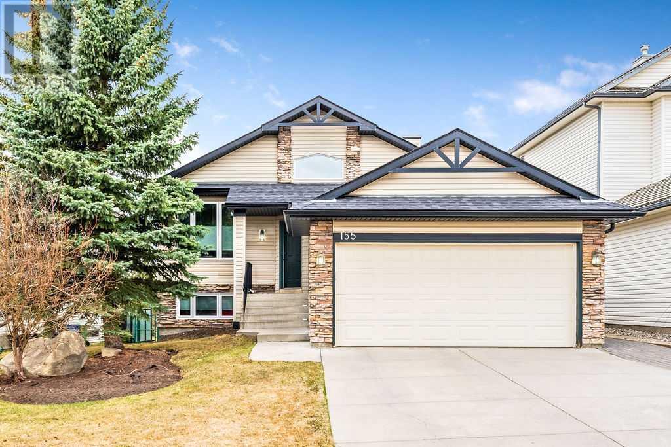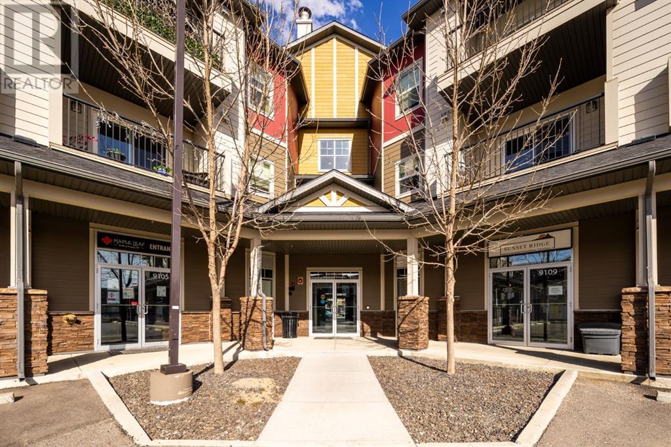Calgary Real Estate Agency
249 Willow Park
Cochrane, Alberta
You’ve been looking for it and here it is….welcome home. This 3 BR 2-storey in desirable Willows subdivision in Cochrane boasts a bright and cheery atmosphere with an immaculate interior, perfect for those seeking a comfortable and inviting living space. As you enter, you will be greeted by an open concept layout with an abundance of windows bringing in natural light that gives such a seamless flow throughout. The chef in the house will enjoy the heart of the home….”the kitchen” with large island that’s perfect for preparing and enjoying meals with family and friends while overlooking the Living Room with gas fireplace complete with a stylish wood mantle. Heading upstairs you will find the primary bedroom with full ensuite bath and walk-in closet, 2 more spacious bedrooms, 2nd full bath, as well the cosy comfy bonus room thats perfect for an office, games room or whatever you desire. The lower level is partially completed offering you the opportunity to customize the space according to your needs and preferences. We’re ready to head outside and discover the nice big backyard that is fully fenced so you can enjoy some gardening, outdoor fun for the little charmers…or just time to relax and unwind on the deck at the end of the day. This home is loaded with lots and won’t last so have a look at the pictures, and make an appointment to view….you won’t be disappointed. Come fall in love…..in Cochrane. (id:41531)
RE/MAX First
802, 32 Horseshoe Crescent
Cochrane, Alberta
*You are invited to our Open House Saturday, May 4th from 11am - 2pm* Welcome to 802-32 Horseshoe Crescent! This fantastic 2 bed townhome is located in one of the most desirable communities in Cochrane! The bright, open main floor features a corner kitchen with stainless steel appliances, and access to your deck with a gas line for your BBQ, and steps down to green space. There are two bedrooms on the second floor, and a 4pc bath featuring built-in storage and a stacked washer and dryer. The attached single car garage is ideal for storing all of your adventure gear, or keeping your car protected from the cold winter weather. This unit won’t last long, so don’t delay! (id:41531)
Royal LePage Benchmark
297 Precedence View
Cochrane, Alberta
OPEN HOUSE SAT AND SUNDAY 1-4 !!Convenient well-planned one bedroom bungalow has a very practical and functional floor plan ,everything you need is on the main floor. Step out onto your deck with a 6 ft windscreen off the living room to a fenced finished backyard to enjoy south sun exposure! Primary bedroom ensuite has a luxurious free standing soaker tub ! Floor to ceiling fireplace is accented with upgraded tiling . Nine foot clearance and well placed windows in basement will make your future development easy and practical use if required. Main floor laundry off garage door entry is spacious and convenient. Air conditioned for your year round comfort !1Come and check out the possibility to make it your own !NOTE; Leave offers open 24 hours as owner works out of town ! (id:41531)
First Place Realty
37 Glenpatrick Road
Cochrane, Alberta
LOCATION, LOCATION, LOCATION! Welcome to the Glenbow gem that you’ve been waiting for. This incredibly clean and lovingly maintained home is located just steps from the Glenbow school on a large East facing lot with fabulous curb appeal. Step inside the front door and you are sure to be wowed by the spacious living room with vaulted ceiling and the abundance of natural light that fills the room. Just a few steps up, discover a unique formal dining room which is open to below. This versatile space would also make an ideal office or play room. The family style kitchen has newer appliances, a cozy eating nook and access to the patio overlooking your large west facing backyard. Down the hall, 3 bedrooms are perfect for your family; with one designed as an ideal nursery or den adjoining the master via French doors. The lower level is fully developed with a spacious family room, 4th bedroom, abundant storage and a large laundry room. There is a bathroom rough in should you decide to renovate or add one in the future. Outside you will love the mature trees surrounding this west facing yard and a double detached garage with back lane access. With amazing parks and pathways along the Bighill Creek just steps from your door, you will love the abundance of nature and recreation close to home. Everything you need is just minutes away which is why Glenbow is one of Cochrane’s most sought after neighbourhoods. Immediate possession available. Open house Sunday, May 5 12-2pm. (id:41531)
Cir Realty
332 Quigley Drive
Cochrane, Alberta
Make your move this summer to this incredible home and you'll be in awe of the magic of the incredible location and beautiful yard. Located in a quiet area close to picturesque Glen Boles trail above the Bow River, this home sits on a huge, beautfiully landscaped, private pie shape lot. Fully developed, offering almost 2100 ft2 of living space, you'll appreciate the design, natural light this home exudes. The main floor provides an open floor plan with stylish kitchen accented with stainless steel appliances. The centre island seamlessy blends into the adjacent dining area & comfortable living room with fireplace and focal windows overlooking the amazing yard. The upstairs design includes an open concept family room, large principal bedroom with ensuite, 2 additional bedrooms, 4 piece bath and upper laundry. The fully finished level is a great place to hang out, work, or work out - a large multi-purpose room allows for many uses. You have to check out the yard....once you do, you'll imagine yourself spending all of your free time enjoying the amazing oasis the current owner has lovingly created and attended to. The backyard was professionally landscaped and has developed into a gorgeous outdoor space for you to enjoy. (id:41531)
Real Estate Professionals Inc.
600, 413 River Avenue
Cochrane, Alberta
Beautiful end unit town home in an excellent location near the river and golf course. This two story town house is a spacious open concept design. The main living area is brightly lit with many windows and recessed lighting with hardwood throughout the main floor. Spotless kitchen features Stainless appliances, corner pantry & breakfast bar with adjoining dining area. Second floor is carpeted and consists of a Primary Suite w/5pc ensuite, 2 more bedrooms sharing a 4pc bath plus conveniently located washer & dryer. Lower level includes double garage with an adjacent flex room for your family or office needs. Sit on your balcony over the garage and enjoy the south facing views or enjoy the rear deck w/gas hook up. This town house is ideally located close to amenities as well as river pathway system or an easy walk to Spray Lakes Sawmill Family Sports Centre. Enjoy this impeccable unit with all the convenience of condo living in an excellent location. (id:41531)
RE/MAX West Real Estate
376 Precedence Hill
Cochrane, Alberta
|| OPEN HOUSE SATURDAY - SUNDAY, MAY 4-5, FROM 1:00 P.M. - 4:00 P.M. || Step into luxury living with this exceptional offering in the sought-after Precedence community in River Song. Boasting a never-lived-in raised bungalow meticulously constructed by TRICO, this executive residence showcases the esteemed WINWOOD 26 PLAN, featuring 3 bedrooms plus a den, 2.5 bathrooms, and a fully finished basement across a sprawling 2,400+ square feet. The main level impresses with its open-concept layout, highlighted by a chef's kitchen featuring an oversized quartz center island, gleaming white cabinetry, and premium stainless steel appliances, including a gas range. Entertain effortlessly in the formal dining area or relax in the contemporary living room graced by a floor-to-ceiling stone tile fireplace. A convenient den, laundry room, and powder room complete the main floor, while the primary suite offers a tranquil retreat with a generous walk-in closet and spa-like ensuite. The fully finished basement extends the living space with two large bedrooms, a full bathroom, den/hobby area, and vast recreation space. Outside, a double garage, expansive driveway, and spacious back deck await, ideal for hosting gatherings or enjoying the outdoors. Luxurious upgrades abound, from high-end laminate hardwood flooring to vaulted ceilings and water on demand. With its prime location near amenities, schools, and recreational opportunities, and easy access to Calgary and the mountains, this dream home epitomizes comfort, elegance, and convenience. Don't miss out—schedule your private viewing today! (id:41531)
Exp Realty
35 Heritage Circle
Cochrane, Alberta
**READY FOR POSSESSION ** Welcome to "The Alpine" in the community of Heritage Hills in Cochrane built by Canbrook Homes. This home features amazing finishes throughout with 3 bedrooms and 2-1/2 bathrooms, with approximately over 2200sq/ft of developed space. The main floor features a large open concept with 9ft ceilings, a den, and vinyl plank flooring. The family room has large windows with an electric fireplace and open concept design to the kitchen and dining area. The kitchen has quartz countertops and features a Samsung Appliance package which is included in the appliance allowance with a large walk through pantry through the mudroom. The upper floor has a large primary bedroom with tray ceilings and attached en-suite with dual undermount sinks, quartz counter tops, tile flooring, soaker tub and standing shower, with a walk-in closet. , and large walk-in closet with built-in cabinets. The upper floor has 2 more additional bedrooms with large closets and a 4 piece bathroom, with the laundry room conveniently located on the top floor, you also have a large Bonus Room located above the garage as extra living space. The basement has plumbing roughed in for your development. Enjoy your double car garage with extra space for storage and parking. This home is conveniently located close to shopping, parks, with easy access to Highway 1A and 22X. Other Lots and Floor Plans are Available as well for your custom build, Call today for more details! (id:41531)
Grand Realty
1206, 505 Railway Street W
Cochrane, Alberta
Welcome to this spacious TWO bedroom, TWO bathroom gem nestled in a prime location showcasing beautiful NEW CARPET and PAINT! Upon entering, you'll be greeted by a layout that seamlessly connects the living room, dining area, and kitchen, creating an inviting space for entertaining friends and family. The generously sized bedrooms offer ample space for relaxation and privacy, serving as true retreats as they are on opposite sides from each other. The primary has a walk thru closet and four piece bathroom. The second bedroom offers ample space and is complemented by another four piece bathroom just outside the door. One of the highlights is the expansive balcony, providing the perfect spot to enjoy your morning coffee. Additionally, this home includes one underground TITLED PARKING stall, ensuring hassle-free parking. Conveniently located downtown, easy access to all amenities, including shops, restaurants, and recreational facilities. Don't miss out on this incredible opportunity; schedule a viewing today and experience the perfect blend of comfort and convenience! (id:41531)
RE/MAX Real Estate (Mountain View)
227 Glenpatrick Drive
Cochrane, Alberta
Nestled in the charming and conveniently located Glenbow neighborhood, this semi-detached gem seamlessly merges contemporary upgrades with timeless allure. With a total of 4 bedrooms spread across 2 levels and 2 full bathrooms, this home is perfect for family living. The main floor features a cozy wood-burning fireplace, setting the tone for relaxation and warmth. Rich parquet flooring and well-kept carpets add to the inviting atmosphere of this practical and functional family home. Central to the home is a spacious, modern kitchen equipped with ample cabinets and a built-in computer desk for convenience. Adjacent is the dining room, leading to a generous deck—perfect for entertaining or enjoying family meals. On the lower level, large windows bathe the gnerously-sized family room in natural light. Recent upgrades, including a newer hot water tank and refreshed bathrooms on both levels, along with an updated electrical panel, ensure comfort and peace of mind. Additional highlights include a detached garage, convenient back alley access, and a RV or car parking pad. The fenced, west-facing backyard provides a secure space for children and pets to play. Enjoy the ease of access to nearby amenities such as grocery stores, restaurants, and retail options, all within walking distance. For outdoor enthusiasts, numerous parks, trails, the river, and green spaces—including William Camden Park, Terry Fox Memorial Park, and Riverfront Park—are just a short distance away. (id:41531)
Royal LePage Benchmark
155 Gleneagles View
Cochrane, Alberta
I am proud to present 155 Gleneagles View. Just wait until you walk through the front door!This home has over 2500 square feet of luxury living space to call home. All of the renovations were done in 2021/2022 and the home today does not resemble the home that once was. The main floor has been opened up to a gorgeous warm and welcoming contemporary design. These renovations are sure to impress even the most discriminating buyer. The vision, execution, attention to detail and pride of ownership is evident. Lets begin at the front entry where you are greeted by an open vaulted foyer boasting gorgeous tile floors through out the entrance, 2 piece bath and mud room. Up a few steps the open concept allows for so much natural light streaming through from the back to the front of the house. There is a very spacious den for those that still need a"work from home" office. As you walk into the kitchen, living room and dining room you can't help but be blown away by the huge center island, a new kitchen including cabinets, black stainless high-end appliances (LG) with all counter tops finished in white quartz supplied and installed by the Granite Gallery. During the renovation, they removed the formal dining room to give them space to blow the kitchen back and make room for the spectacular walk-in pantry complete with a full size fridge. The vaulted ceilings have all been redone and finished with knock down stipple. The entire main floor is graced with hardwood flooring, Hunter Douglas Top down and bottom up blinds and a very classy glass rail leading down to the fully developed walk out basement. The main floor family room has a gas fireplace and the T.V. mount is included. The eating area is very spacious and has patio doors leading out to the upper deck which runs the entire width of the house and the views of the green space and walking path are simply breath taking. Some very important updates are noteworthy and special attention should be drawn to them. The entire house has had all brand new TRIPLE PANE WINDOWS installed and supplied by Supreme Windows as well there is a brand new "indirect" furnace and hot water tank as well as a new air conditioning unit and the heating/cooling system is controlled by the very high tech Ecobee smart thermostat system. The home has also had new shingles installed during the same time frame. Again, all of these mechanical, roof and window upgrades were completed in 2021/2022. Heading down to the finished walk out basement they have installed all new carpet throughout. The family room has a cozy gas fireplace, a spacious rec room complete with projector and 2 huge bedrooms and 4 piece bath. Outside the owners have poured a full concrete patio under the deck as well as concrete pad for the back yard fire pit. The garage is insulated and heated. The location is spectacular backing on to the walking path and green space for your morning or evening strolls as well as a landscaped island out front provides ample parking for your guests. 10/10 (id:41531)
RE/MAX Real Estate (Central)
9215, 101 Sunset Drive
Cochrane, Alberta
Welcome to the Trading Post in Sunset Ridge! This 1 bedroom PLUS DEN West facing unit with UNDERGROUND PARKING won't disappoint! Bright and spacious, open and functional, this unit is super clean and ready for QUICK POSSESSION! You are greeted by an open entrance, leading into the main living space with 9' ceilings and vinyl plank floors. The well laid out kitchen offers a peninsula island with eating bar and pendant lighting. The large living / dining space is very roomy, and leads to the good sized 11'10" X 7'7" covered balcony with gas outlet, where you can enjoy your own outdoor space. The primary bedroom offers a private space to retire to at the end of the day, and is separated from the den by the large, 4 pce full bathroom. Convenient, in-suite laundry too! A quick ride down the elevator, and you are just steps to shops, businesses and amenities. Elevator access to your own parking space in the heated, underground parkade makes trips in the car super easy. A quick walk will take you to the walking path system that takes you through the Cochrane Ranche Park, and even right down to the Bow River! Or take a stroll around the Sunset Ridge waterscape. Perfect the first time buyer, single professional, young couple or investor. Enjoy the lifestyle of living in Sunset Ridge in Cochrane! (id:41531)
Trec The Real Estate Company
