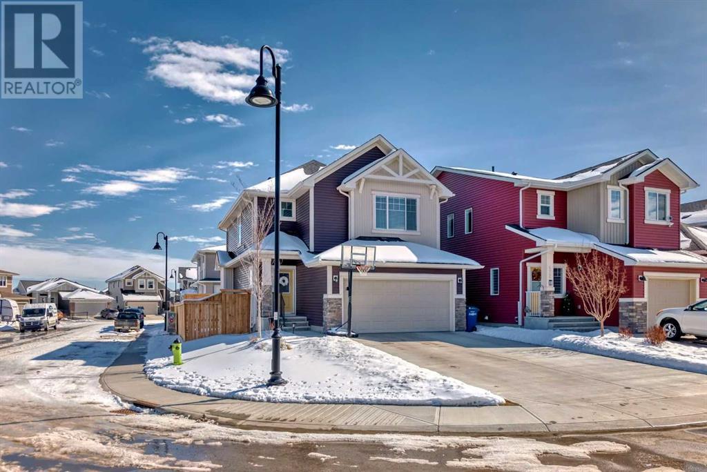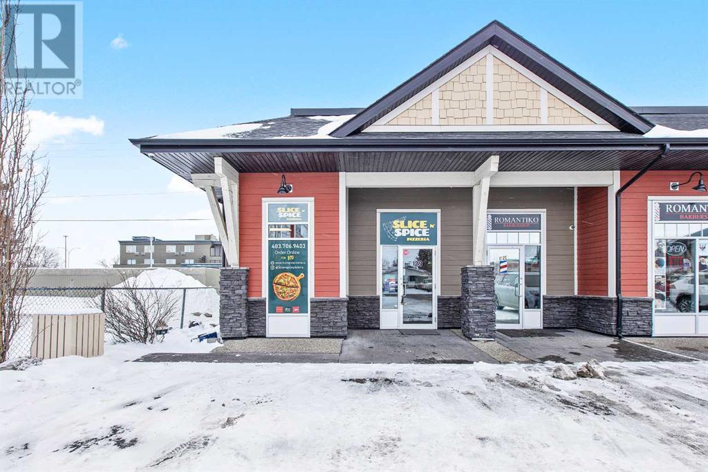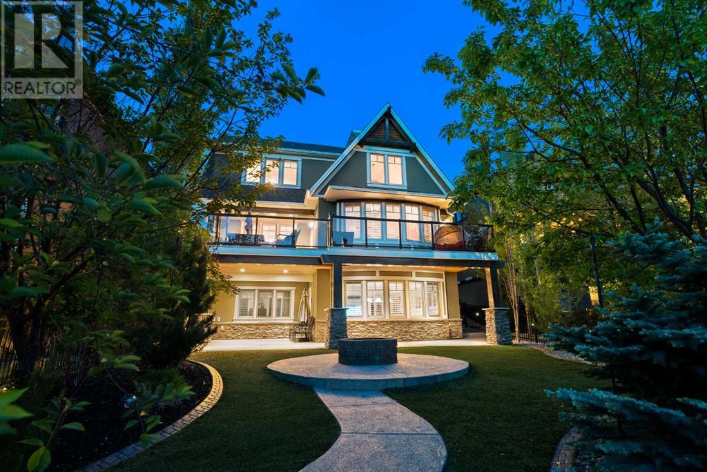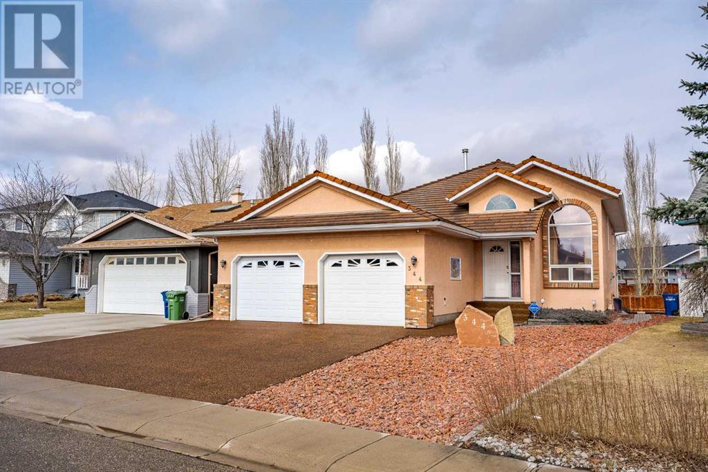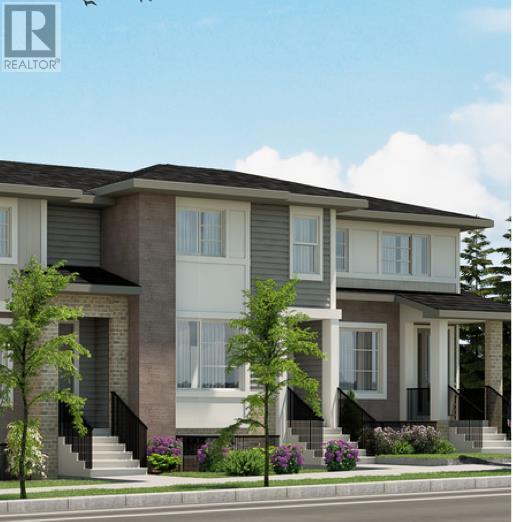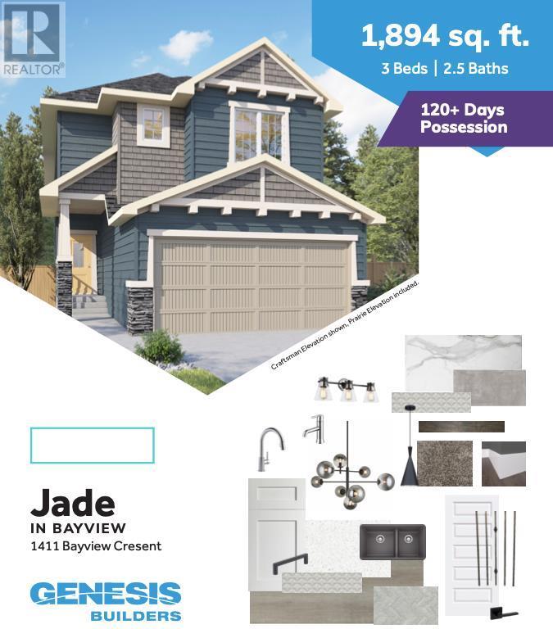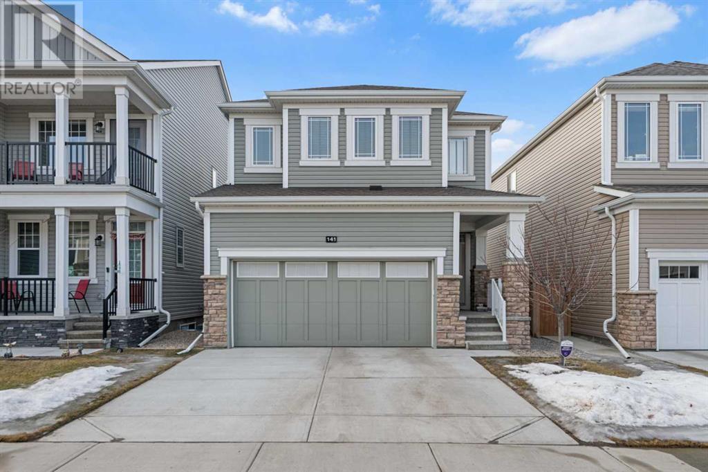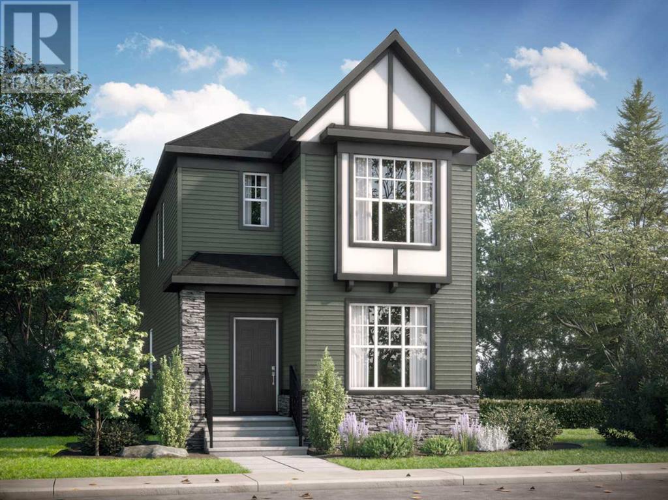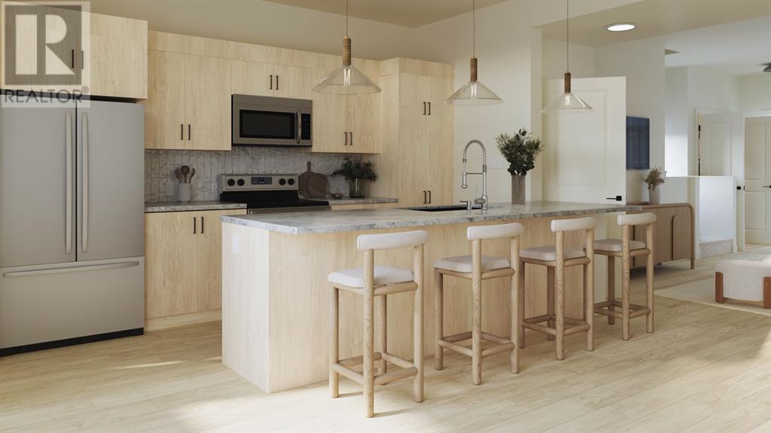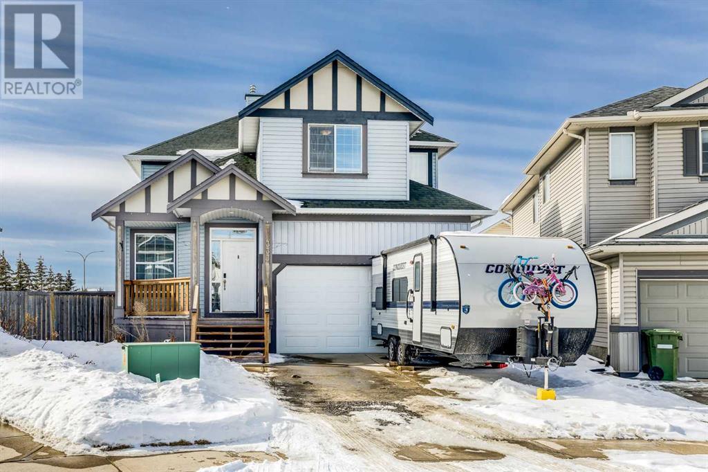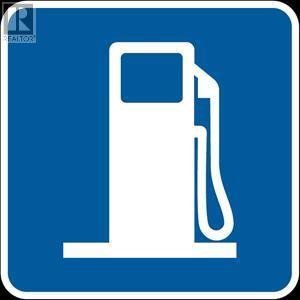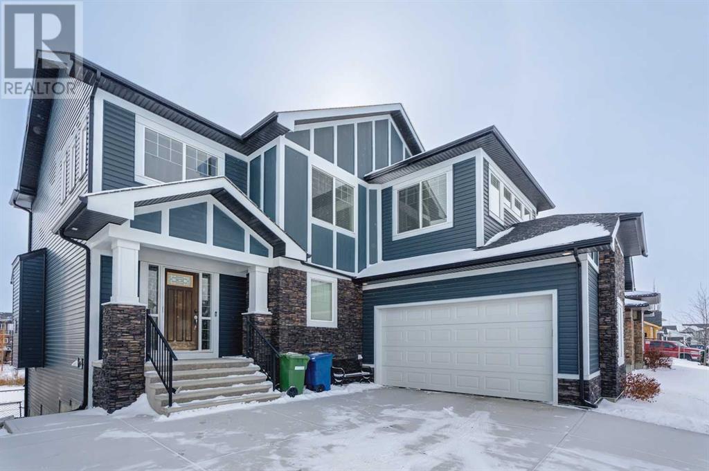Calgary Real Estate Agency
476 Bayview Way
Airdrie, Alberta
Welcome to this BEAUTIFUL Genesis built 2 story home in the family friendly community of Bayview. Located 1/2 a block from the amazing walking paths along the CANALS this home is a must see. The main level boasts and OPEN CONCEPT design complete with a wonderful family room, beautiful white kitchen complete with GRANITE counters and S/S Appliances and lovely dining area over looking your back yard. Upstairs you will find a centrally located BONUS room for the family/kids a LARGE master bedroom with a stunning 4 pc ENSUITE and walk in closet. Down the hall are 2 great sized kids/guest rooms, a 4 pc guest bathroom and of course UPSTAIRS LAUNDRY. The basement has been tastefully FINISHED with an additional rec room, 3 pc bathroom and cozy 4th bedroom. Check out the small workshop in the storage closet down here. This home has a HUGE backyard for enjoying those summer days. Lastly, lets not forget the 2 car garage with more than enough room for both vehicles, storage and the EXTENDED DRIVEWAY. Walk across the street and down the peaceful canals for a nightly stroll to the park for the kids to play. This home is close to SCHOOLS, Shopping, playgrounds and anything you and your family require. Come and visit today. (id:41531)
Grassroots Realty Group
129, 513 Centre Avenue Se
Airdrie, Alberta
Looking to fulfill your dream of owning a pizza place? Well, look no further because we've got an amazing opportunity right here in your neighborhood! This pizzeria is not just any ordinary spot—it's got all the space you need to whip up those mouthwatering pizzas and welcome in hungry customers.But that's not all! This place is strategically located near schools, parks, and bustling streets, meaning you'll have a steady flow of people coming through the door. Plus, it's close to the Deerfoot exit and the Airdrie registry, making it convenient for customers from all around.And hey, why stop at just pizza? You could expand your offerings with delivery or catering services to bring in even more dough. With other famous restaurants nearby, you'll be in good company and draw in even more foot traffic.With a spacious kitchen and dining area, you'll have plenty of room to get creative with your culinary creations. Imagine the possibilities!So don't let this opportunity pass you by. Come on over, take a look around, and see if this pizza paradise is the perfect fit for you. Your dream of owning your own slice of the pizza pie could be just a viewing away! (id:41531)
Propzap Realty
384 Coopers Terrace Sw
Airdrie, Alberta
Prepare to be impressed! Impeccably kept and in pristine condition, this home is truly remarkable. Quality finishes & design are showcased throughout. Welcome to 384 Coopers Terrace – a WALKOUT ESTATE HOME located in the highly desirable, prestigious estate area of Coopers Crossing. This stunning home is tucked away on a quiet cul-de-sac & offers both elegance and superb craftsmanship. The exterior boasts a blend of stone and stucco accompanied by professional landscaping and concrete and an oversized triple tandem car garage. Backing onto a greenbelt and walking pathways connecting the community. The interior of the home is just as grand – featuring vaulted ceilings & high end finishes throughout. As you walk inside the large foyer, you see how meticulously cared for this home is. To the right you’ll find a private home office space with custom built ins, to the left leads to a spacious mudroom with a large walk in closet. An open-concept layout seamlessly connects the main living areas, creating an inviting atmosphere for both relaxation and entertainment. The expansive, gourmet kitchen is a chef's dream, featuring top-of-the-line built in stainless steel appliances, including the Frigidaire Professional dual door refrigerator, JENN-AIR gas stove top & built in oven, MIELE dishwasher, an enormous center island, and ample storage space, all finished in a classic off-white palette. Contrasting granite countertops & warm wood shaker cabinets on the island bring together the beauty and warmth of the kitchen. To complete the kitchen is a walk in pantry for all your storage needs. The adjacent dining area offers a stone feature wall with dual facing fireplace which compliments the adjoining living room, both places where you can unwind and enjoy your loved one. Living area is immersed in natural light thanks to the expansive windows. Venture upstairs to discover the luxurious master suite, complete with a private ensuite bathroom and a walk-in closet. 3 additional bedr ooms on the upper level offer ample space for family members or guests, and the well-appointed bathrooms & walk in closets ensure everyone's comfort and convenience. A secret hidden room above the garage is perfect for a playroom, yoga or workout space. The magnificent walkout basement includes an additional guest bedroom, 4 piece bath, & walk in closet. With a huge recreation room and a family room, you'll have everything you need to create the ultimate entertainment space. The walkout leads to a beautifully low-maintenance backyard, completed with high-end astroturf and professional landscaping, including exposed aggregate concrete walkways on both sides of the house. Close to all major amenities, elementary school, shopping areas, public transportation, parks, major roadways and just a quick commute to Calgary or West to the mountains. This gem is a MUST VIEW! Book your private viewing today! (id:41531)
Exp Realty
344 Waterstone Place Se
Airdrie, Alberta
Original Owner proudly presents this very well maintained and fully developed walkout bilevel with low maintenance and fully fenced yard. For the Discerning Buyer, this home is chalk full of mechanical and structural upgrades intended to provide peace of mind and save you $$$. Exterior features include Euroslate rubber tile extended-life roofing and thermo flex stucco protection (insurance savings), and rubber coated front driveway, walkway and front step. Inside you will find a 23 kw Generac back-up generator, spacious in-floor heated four season sunroom off the kitchen, central AC, 2019 furnace, boiler supplied in-floor heating in the garage and walkout basement and the main level living area, custom designed epoxy floor in the "man cave" garage with cabinetry + wet bar sink (check out the pics), and all Poly B piping has been replaced. This home features a bright, open concept with vaulted ceilings and three solar tubes, and the three developed levels provide space for everyone, with a convenient work from home office (or 4th bedroom) located near the front entry. You'll love the outdoor living with a full length vinyl covered deck with stairs down to the low maintenance rear yard which features a two-tier covered and open stone patio with a pond feature and a spacious garden shed that provides additional storage. This home is move-in ready and features upgraded appliances, window coverings, alarm system (w/contract), vacuflow system and lots of storage. Walking distance to local schools for the kids, and an easy commute to CrossIron Mills, YYC airport and Calgary. Come and see for yourself! (id:41531)
Legacy Real Estate Services
3 Lambeau Lane Se
Airdrie, Alberta
Welcome to the Kingston by Douglas Homes. An exceptional opportunity to own a remarkable 3 Bedroom 2.5 Bath townhome on a fully landscaped corner lot in Airdrie, with detached double garage, SEPARATE SIDE ENTRY & NO CONDO FEES. This unique property features unparalleled quality, with a bright, open floor plan, master-built to exceed your expectations. The best part? All of the upgrades are already included! 9’ knock down ceilings, engineered hardwood floors, quartz counter tops, 42” upper cabinets, all come standard. The main floor leads you past a spacious flex room through the open kitchen with 9' island and gleaming stainless steel appliances, toward a spacious great room with oversized windows & electric fireplace. Upstairs you’ll find the large primary bedroom with a 4 piece ensuite and walk-in-closet, as well as two additional bedrooms, laundry room, and another 4 piece bath with quartz countertops and deep soaker tub. Downstairs, the unfinished basement is a blank canvas, well laid out for future development. All this nestled within the welcoming community of Lanark, with access to nearby schools, shopping, parks, playgrounds, hockey rink, pump track, community gardens and more. ***Photos are from previously built home and are representative of quality & finishes, floor plans may not be exactly as shown. (id:41531)
Real Broker
1411 Bayview Crescent
Airdrie, Alberta
Welcome to your dream home brought to you by Genesis Builders! This stunning brand-new residence boasts nearly 1900 square feet of functional living space. As you step inside, you'll be greeted by an inviting OPEN-CONCEPT main floor layout that seamlessly blends the kitchen, dining room, and living room, creating the perfect space for entertaining family and friends. Prepare to be wowed by the upgraded chef's kitchen, complete with FLOOR-TO-CEILING cabinetry, QUARTZ countertops, a central island and sleek SS APPLIANCES. The main level also features a convenient mudroom just off the EXPANSIVE 19' x 24' garage, making it easy to park a truck and have room for all your storage odds and ends. A 2-piece bath adds to the convenience of this level, while a large pantry provides ample storage for all your culinary needs. Upstairs, indulge in the EXTENSIVE primary suite, featuring a massive walk-in closet and a SPA-LIKE bathroom boasting double sinks, a soaker tub, and a standalone shower. This level also hosts two additional bedrooms, each boasting walk-in closets. A conveniently located laundry room ensures that chores are a breeze, while a bonus room offers additional flexible living space for your family. Completing the upper level is a well-appointed 4-piece bath, perfect for accommodating family and guests. The basement awaits your personal touch, with 9' ceilings offering the potential to create additional living space tailored to your needs. With a SIDE ENTRANCE, the possibilities for customization and expansion are endless. Take advantage of the opportunity to call this exquisite Genesis Builders home your own. Bayview is a beautiful community with parks, benches and pathways that meander throughout the community and along the canals. Kids and adults alike will enjoy the outdoor basketball nets, gym, amphitheatre and tennis courts that will convert into a skating rink in the winter. Come and see all the amenities that the community has to offer for yourself! (id:41531)
Exp Realty
141 Windrow Link Sw
Airdrie, Alberta
Welcome home to Windrow Link! This spacious family home has plenty of natural light and an open floor plan, perfect for entertaining from your great room with cozy gas fireplace to the well appointed kitchen featuring floor to ceiling espresso cabinets, large central island with seating and upgraded stainless steel appliances and a large dining area. There are also two pantries for extra storage. The 2 piece bath completes this level. On the upper floor you have a central bonus room, laundry and 2 good sized bedrooms, main bath plus the generous sized primary bedroom with an ensuite featuring double sinks and large walk-in closet. The professionally developed basement offers more living space with the large rec room featuring a built-in 7.1 sound surround system, wet bar and 3 piece bath with upgraded shower, plus plenty of storage space. From the kitchen step into your south facing backyard to maximize the sunny summer days and enjoy the extra large composite deck and low maintenance landscaping. This home has been well maintained and features A/C, central vacuum, quartz counters throughout, engineered hardwood floors, and recently updated toilets, faucets and lighting. Enjoy the convenience of your heated double attached garage and make those chilly winter mornings a thing of the past. This home is not to be missed - call today for your viewing! (id:41531)
RE/MAX Complete Realty
2061 Cobblespring Avenue Sw
Airdrie, Alberta
Cobblestone Creek - 2061 Cobblespring Avenue SW: PRE-CONSTRUCTION OPPORUNTIY to BUILD YOUR DREAM HOME! Nestled in the serene neighborhood of Cobblestone Creek in Airdrie, this Aries II model built by Shane Homes includes 3 bedrooms, 2.5 bathrooms and a double car garage. From the moment you step inside, you're greeted by a sense of warmth and sophistication. The interior of the home includes an optional kitchen layout which adds 40 sq ft, stainless steel appliances, central island with seating and walk-in pantry, dining area, living room with TV niche and 2 pc powder room. Going upstairs you will find a spacious primary bedroom with walk-in closet and 4 pc ensuite with dual sinks and walk-in shower; 2 additional bedrooms with walk-in closets, stacked laundry and 4 pc main bathroom. The basement comes unspoiled and the side entry will allow your imagination to run wild. Outside, this home is situated on a 36’ x 112’ corner lot with a full width front veranda, deck in the backyard, double car garage and front landscaping. Shane Homes offers their LOVE IT or CUSTOMIZE IT program designed to help buyers build the home of their dreams. Located in the new community of Cobblestone Creek, home to future schools, picnic spaces, ample green spaces and provides a short commute to QE II or into Calgary. (id:41531)
RE/MAX Real Estate (Central)
104 Cobblestone Gate Sw
Airdrie, Alberta
END UNIT | SEPARATE ENTRANCE | OVERSIZED SINGLE GARAGE | NO CONDO FEES | BACKYARD SPACE | BONUS ROOM -- Brand new to be constructed, 'Talo' floor plan built by Rohit Homes. Every detail of this 'Ethereal Zen' interior selection home was designed with a purpose by award winning 'Louis Duncan-He'. Loaded with many upgrades and features which include: End unit (extra window + side separate entrance), 9ft ceiling (main), quartz counters, SS appliances, single oversized car garage, upstairs flex room, upstairs laundry, 3 bed, 2.5 bath and so much more. Main floor features spacious living room that flows seamlessly to the full size kitchen which has lots of cabinet space as well as island with eating bar (almost 10' long). Main floor is complete with dining, half bath (tucked away for privacy), and mud room (with bench). Upper level features flex room, laundry room (next to bedrooms makes laundry day a breeze), full bath, 2 good sized bedrooms plus the primary suite sanctuary which offers its own ensuite and large walk in closet. The basement is unfinished, awaiting your ideas. We have other units available. Check out the 3D Tour of the floorpan. All pictures and 3D tours are of the same 'talo' floorpan that is completed in another community, the actual unit will have different (finishings/colors/design interior/elevation/windows/upgrades) VIEW VIRTUAL TOUR for ethereal zen interior full. We have other units available not listed - ask! Book your viewing today of this designer townhome, before it's gone! (id:41531)
RE/MAX Real Estate (Mountain View)
333 Bayside Place Sw
Airdrie, Alberta
**2nd OPEN HOUSE, SATURDAY MARCH 23, 12-3PM** If you have been looking for an MOVE IN READY two-storey home with a WALK-UP BASEMENT and ATTACHED DOUBLE GARAGE, in one of Airdrie's best communities, THIS IS THE ONE. Frequently referred to as the crown-jewel community of SW Airdrie to raise a family and/or retire, Bayside not only offers an unmatched location, a great family atmosphere, and lengthy water-side paths; but also easy access in and out of the city for all your needs. Did we mention this home is also 7-minute walk from WH high school?! This spacious home packs an amazing amount of features inside vaulted ceilings and generous amounts of natural sunlight year-round thanks to its plethora of windows. Do you enjoy an open floor plan with a spacious, central kitchen? Check out all the granite countertops and stainless steel appliances throughout! Do you seek a little peace and quiet after a long work day? Retreat to the seriously VAST upper floor primary bedroom spa-like 5-piece ensuite! Or step outside and spend some time in the generously sized SW-facing backyard. Truly, if you are looking for a backyard oasis, with the perfect mixture of low maintenance and green areas, this really is it. The lower level is ready for all your family gatherings, with a very spacious common room, an additional room that you can use as an office, very large windows, and direct, covered access to the backyard for all your SEPARATE ENTRY needs. (id:41531)
Exp Realty
1915 15 Avenue
Airdrie, Alberta
The address is not real as per the seller's request. Revenue is $2.52 million in 2023. Gross income is $292,000. Current deal with gas distributor expires on Oct. 2024. Exclusive contract with 10 school buses. Space for setting up a manager's suite. (id:41531)
RE/MAX Complete Realty
146 Canoe Crescent Sw
Airdrie, Alberta
STUNNING WALK-OUT ON THE CANAL!! Welcome to this beautiful estate home in the vibrant community of Canals in Airdrie. This fully finished residence boasts an impressive 3500 Square Feet of total developed space, providing a luxurious and spacious living experience. From the moment you step inside, you'll be captivated by the open layout, oversized windows, and abundance of upgrades that define this exceptional property. With breathtaking views of the Sunrise and Sunset, this 4-bedroom gem features a WALK-OUT RIGHT ONTO THE CANAL, offering serene views and direct access to the pathway for tranquil strolls along the water where you will enjoy watching the geese and ducks in the spring and summer. The generously-sized dining room, complete with a patio door leading to the deck, creates a perfect ambiance for entertaining or enjoying a meal with loved ones. The heart of this home is the upgraded kitchen, showcasing granite counters, stainless steel appliances, and a substantial island. A huge pantry adds practicality to this space, ensuring you have ample storage for all your culinary needs. Upstairs, discover a massive bonus room, currently utilized as a fourth bedroom, providing flexibility for various lifestyle needs. The expansive master suite is a true retreat, featuring a 5-piece ensuite with a separate tile shower and soaker tub, complemented by a granite vanity with double sinks. Two additional bedrooms and a well-appointed 4-piece bath complete the upper level. The basement of this spectacular home offers a separate entrance with concrete steps and walkway to a FULLY FINISHED ILLEGAL SUITE (professionally developed with City permits), presenting a fully equipped kitchen, a bedroom, and a full bathroom. The large living area in the basement provides additional space for relaxation or hosting guests. This home is equipped with two gas fireplaces and Central Air Conditioning, ensuring year-round comfort. The landscaped front and backyards, complete with a fire pit area, create the perfect setting for outdoor gatherings. A fully fenced backyard, an 8x12 foot shed, and a large concreted oversized driveway for up to 4 vehicles including space to park a trailer or RV add to the convenience and functionality of this property plus additional parking space in the OVERSIZED double attached garage. With a prime location in the community of Canals, this home offers a perfect blend of luxury, comfort, and convenience with SPECTACULAR VIEWS OF THE CANAL all year round! Don't miss the opportunity to make this your dream home. Schedule a viewing and experience the epitome of canal-side living in Airdrie! Take a look at the pictures and Video Tour and decide for yourself! (id:41531)
Cir Realty
