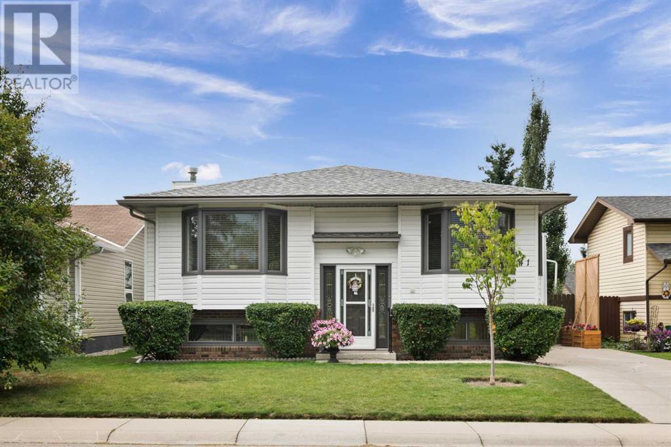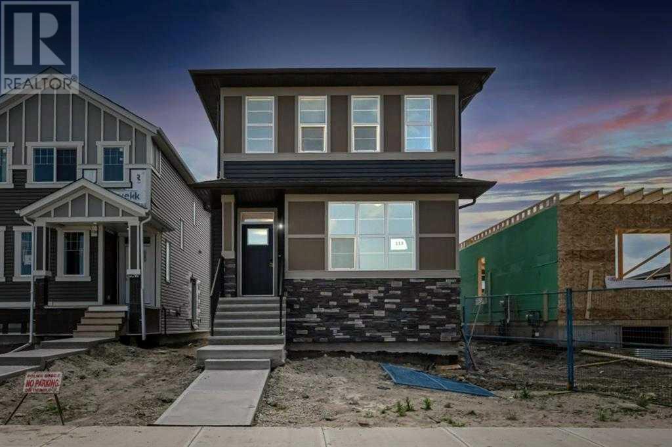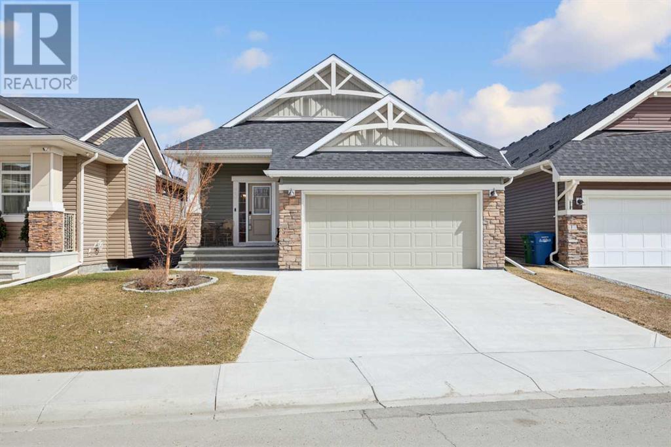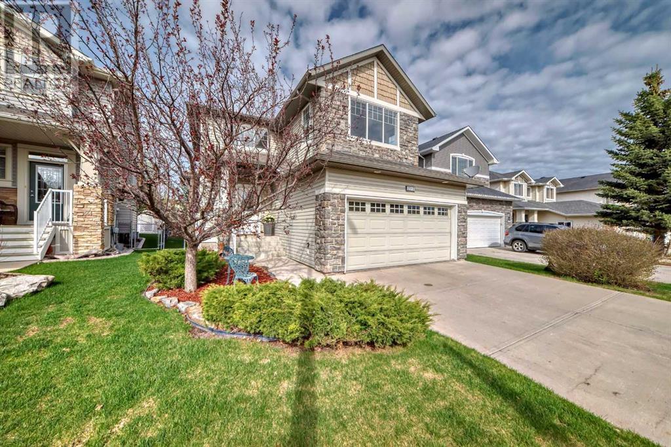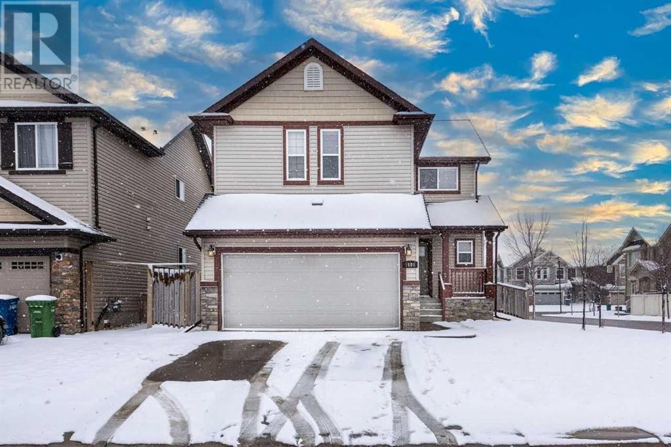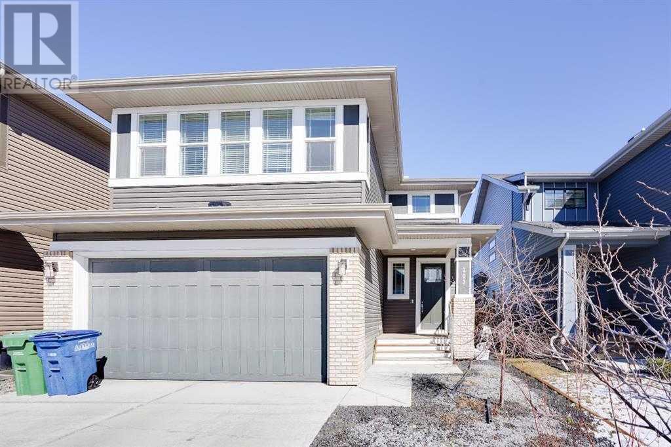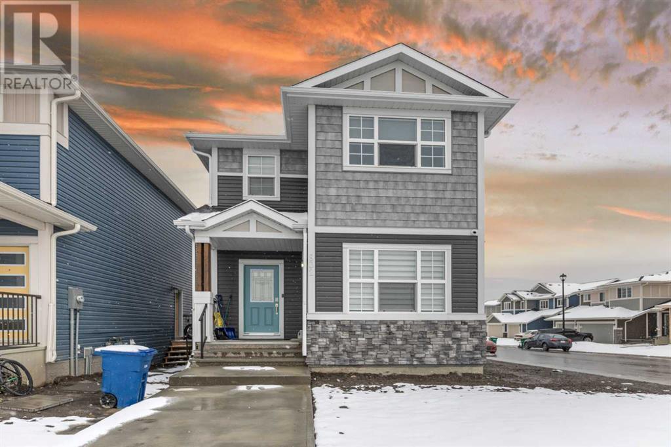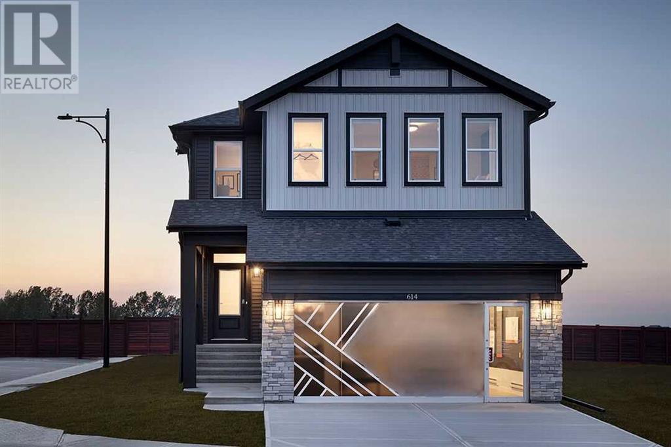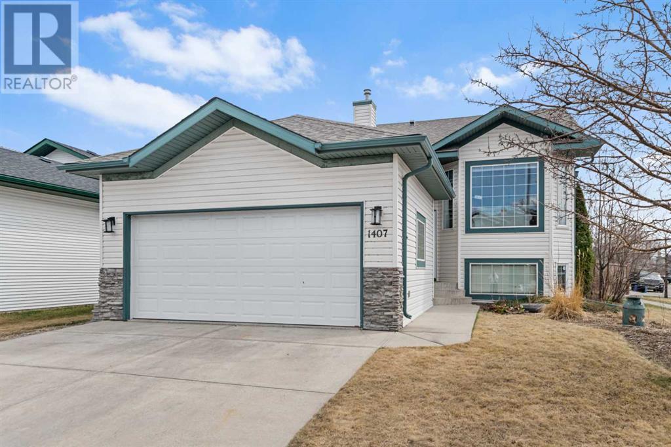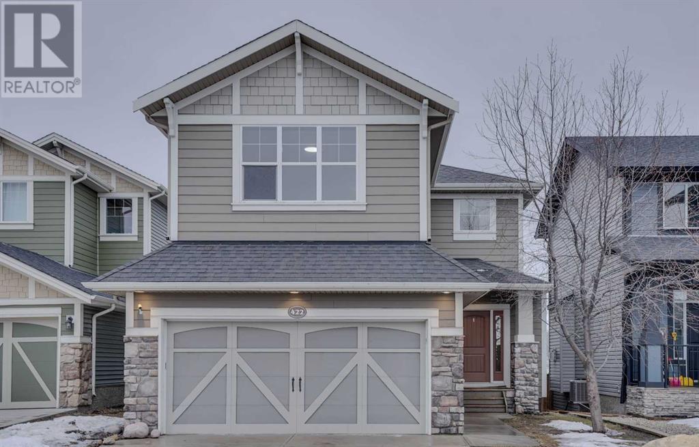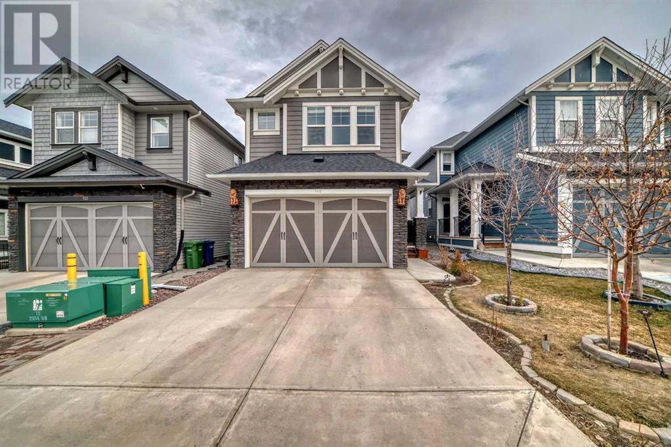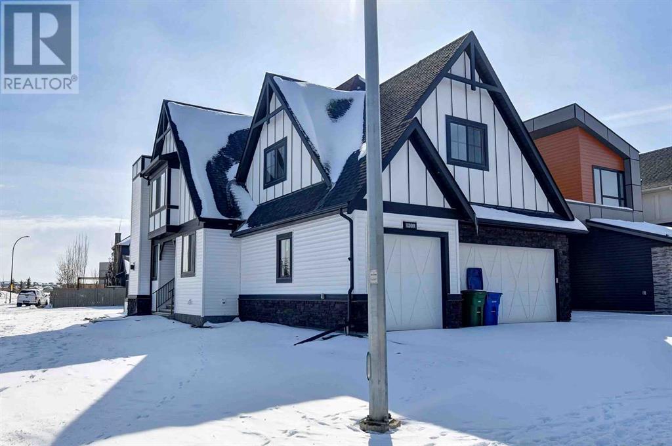Calgary Real Estate Agency
41 Sprucegrove Crescent Se
Airdrie, Alberta
Welcome to an incredible investment opportunity in the heart of Summerhill, Airdrie. This stunning bi-level property presents a unique proposition exclusively for investors, as the current owner wishes to remain in the property and sign a long-term lease. Immaculately maintained and featuring a wealth of desirable amenities, this 5-bedroom home offers an exceptional chance to secure a steady income stream while enjoying the benefits of owning a meticulously cared-for property. This bi-level gem has newer windows (2015) and boasts a spacious layout with a total of 3 bedrooms on the upper level, including a primary bedroom featuring a 3-piece ensuite for added comfort and convenience. A well-appointed family room creates the perfect space for relaxation, while the large kitchen and dining nook with bay windows offering an inviting ambiance and an abundance of natural lighting. The oak cabinetry package adds a touch of elegance to the space, and the overall bright and open design exudes warmth and comfort. Indoor and Outdoor Harmony... Step out onto the screened deck that has been thoughtfully designed with a ceiling fan to enjoy the hot summer days and a natural gas fire table for cozy evenings. This space effortlessly extends your interior living area to the outdoors. Descend the stairs to a sunny and fully landscaped private backyard, a true oasis where tranquility and nature coexist in perfect harmony. Lower-level potential...The lower level of this property is complete with an array of possibilities! A second family room features a stone fireplace and sets the stage for gatherings and relaxation. Additionally, there are 2 more bedrooms and an open area, along with a convenient 3-piece bathroom. With a separate entrance, this level is primed for conversion into a legal suite, providing endless potential for generating additional rental income. Pristine and mature landscape...The designer influenced landscaping surrounding the property has been maintained to perfect ion, enhancing the curb appeal, and adding to the overall allure of the home. Parking...whether you're stopping by for a quick visit or indulging in an extended stay, you can conveniently park in the front driveway or opt for the oversized, heated, and insulated garage for added comfort. Investors delight...this home offers an extraordinary opportunity for investors seeking a turnkey property with a built-in, long-term lease arrangement. With the owner committed to remaining in the property, you'll enjoy a steady stream of rental income while benefiting from a home that has been lovingly maintained and thoughtfully upgraded. Don't miss out on this chance to invest in a remarkable property that seamlessly combines comfort, style, and financial gain. Contact us today to explore this exceptional investment in Summerhill, Airdrie! (id:41531)
Real Broker
113 Midtown Close Sw
Airdrie, Alberta
The main floor features an full bedroom and washroom .The kitchen comes with a island, plenty of cabinets, quartz counters, stainless steel appliances and a spacious pantry. The upper level features the master's with closet, and a luxurious 4 piece ensuite and 2 additional generous size bedrooms, full bath, and laundry . Thoughtfully designed with village charm in mind, Midtown offers a rare sense of openness in the midst of a bustling city. With a central pond, promenade and greenspaces, it's the perfect place for leisurely strolls and relaxing weekend activities. Conveniently situated in the heart of Airdrie, Midtown offers easy access to urban amenities on 8th Street and Midtown Plaza while maintaining the benefits of a quiet neighborhood.Directions: (id:41531)
Urban-Realty.ca
Royal LePage Metro
78 Bayview Circle Sw
Airdrie, Alberta
| PRICE IMPROVEMENT !!!! Welcome to Your Dream Home in Bayside!Nestled within the serene community of Bayside, this exquisite walkout bungalow offers the perfect blend of elegance and comfort. This home is PERFECT for DOWNSIZERS or a family looking for single level living with loads of space. Let the grand children roam free on either of the two OPEN CONCEPT and SPACIOUS floors. Meticulously maintained and cherished by its owners, this home exudes pride of ownership at every turn. With 4 bedrooms, 3 bathrooms, and 1358 square feet above grade, this home provides AMPLE SPACE for your family to grow and thrive. Enjoy beautiful views and peaceful surroundings as this home BACKS ONTO a picturesque CANAL, providing a serene backdrop for relaxation and outdoor enjoyment. Indulge in luxury living with HIGH-END finishes, and entertain with ease in the home's open-concept layout, featuring light-filled living areas and a functional design that's perfect for hosting gatherings of any size. Finally, enjoy easy access to amenities such as shopping, dining, schools, parks, and walking paths. Don't wait. Book your showing today! (id:41531)
Century 21 Bravo Realty
2513 Coopers Circle Sw
Airdrie, Alberta
FRESHLY PAINTED and a blank canvas for you to bring your personal taste! Pride in ownership is an understatement for this home and its original owners. This FULLY FINISHED former MCKEE SHOW HOME with HEATED double attached garage has so much to offer. The location is incredible as it backs a beautifully treed green space with a walking/bike path and a playground that you can see from your backyard. Walking in the door you are greeted by a spacious foyer, high ceilings and a stunning slightly curved staircase leading upstairs. There is a den with FRENCH DOORS that would make the perfect home office, a 2-piece bathroom and main floor laundry room that connects to the WALK-THROUGH pantry with plenty of storage. The OPEN CONCEPT living area is flooded with natural sunlight, flawless hardwood floors, and is the perfect space for family gatherings. The kitchen has a corner sink overlooking the back yard, GRANITE counters, with plenty of counterspace and cabinets, plus a breakfast bar/ island! Heading upstairs you will find a large bonus room, a 4-piece bathroom, 2 well sized bedrooms and a massive primary bedroom with a 5-piece ensuite that features separate vanities, a CLAWFOOT TUB, walk in shower, a walk in closet and VAULTED ceiling. The basement is fully developed by the builder and features endless storage, a 4-piece bathroom, a 4th bedroom with WALK IN closet, a Rec room with great nook for a second office with built in shelves! The basement also has 9-foot ceilings so it doesn't feel like your typical basement! Did I mention this home also has CENTRAL AIR CONDITIONING! This home has been well cared for and loved and is awaiting its next family to make more memories! Be sure to book your showing TODAY! (id:41531)
RE/MAX Rocky View Real Estate
1699 Baywater Park Sw
Airdrie, Alberta
>>>>>>HUGE PRICE REDUCTION >>>>>>>>The fully finished, stunning 2-story home has it all! This home offers a total of 4 bedrooms and four full washrooms, making it ideal for families of any size. It features:Upgrades Galore: This home is loaded with upgrades, including hardwood flooring, ceramic tiles, and granite countertops throughout. The banjo vanities in the washrooms add a touch of elegance. Other upgrades include instant hot water, a heated garage, a water softener, a steam room and a garburatorDynamic Kitchen: The kitchen is a chef's delight with stainless steel appliances, a rare gas stove, and a bright breakfast nook, perfect for starting your day off right.Spacious Interior: The upper level boasts three good-sized bedrooms, two full baths, and a cozy bonus room, providing ample space for relaxation and privacy.Fully Finished Basement: The basement is fully finished and includes another bedroom, a full washroom, a living room, and laundry facilities, offering additional living space and convenience.Prime Location: Located across the street from the elementary school, pathways, and parks, this home is perfect for families with children. The corner lot provides plenty of parking space as well.Don't miss out on the opportunity to make this exquisite property your own! (id:41531)
First Place Realty
202 Reunion Green Nw
Airdrie, Alberta
Fully finished 5 bedroom (3+2), 3.5 bath, 2 story home in the sought after community of Reunion. With some LOVE this home could be amazing! OPEN floor plan, SPACIOUS entry, Laminate flooring throughout the main, WHITE kitchen with quartz countertops, ROOMY eating area, Larger living room area with fireplace & more. The upper level is home to a huge master with 5 piece ensuite boasting a tile shower, separate tub, double vanity with loads of storage and large walk in closet. Two more great size bedrooms, a second 4pce bath, and laundry room complete on 2nd level. The BASEMENT boasts 2 additional LARGE bedrooms, recreation/family/games area, a 4pce bath and lots of storage. LARGE deck on the rear of the home, making it perfect to entertain on those.warm summer eves. (id:41531)
RE/MAX Complete Realty
932 Bayview Rise Sw
Airdrie, Alberta
2023 Built. The spacious layout, modern build, and double detached garage of this home make it a highly desirable property for potential buyers seeking a combination of comfort, style, and practicality in their living environment. The newer amenities cater to the needs of modern lifestyles, while the extra storage space and convenience of the double detached garage add to the overall appeal of the property. Overall, these features position the home as an attractive option for individuals or families looking for a comfortable and functional living space that aligns with their preferences and requirements. This stunning home comes with a bedroom and full bath on the main floor. Total of 4 bedrooms, a bonus room and 3.5 baths. Basement is unspoiled and can be built to you imaginations. An open kitchen, dining, and living room concept creates a seamless flow between spaces. This design allows for easy interaction between family members and guests. It also enhances natural light and gives the illusion of more space. In addition to its appealing features, the home's location also plays a significant role in its desirability. Situated in a sought-after neighborhood with easy access to amenities such as schools, parks, shopping centers, and public transportation, this property offers convenience and a sense of community to potential buyers. (id:41531)
Maxwell Central
614 Creekmill Court Sw
Airdrie, Alberta
Cobblestone Creek - 614 Creekmills Court SW: Welcome to this Sovanna II CURRENT Showhome built by Shane Homes in the new Airdrie community of Cobblestone Creek. This home is situated on a corner lot with 2,253 sq ft, 3 bedrooms, 2.5 bathrooms, and an attached double-car garage. The main floor features an upgraded kitchen with central island with seating, stainless steel appliances including cooktop, built-in microwave and oven and custom chimney hood fan; breakfast nook with leads to the deck and backyard; living room with electric fireplace with tile surround and floating hearth; lifestyle room, 2 pc powder room and spacious mudroom with bench. The upper level features a large primary bedroom with dual walk-in closet with built-in shelving, 5 pc ensuite with soaker tub, make-up vanity, dual sinks, and tiled shower with niche; 2 additional bedrooms - one with a walk-in closet; vaulted central bonus room, laundry room with folding counter and shelves for linen storage; 4 pc main bathroom. The lower level basement remains unspoiled. Located in Cobblestone Creek, it is home to future schools, picnic spaces, and ample green spaces and provides a short commute to QE II or into Calgary. Call for more info! (id:41531)
RE/MAX Real Estate (Central)
1407 Thorburn Drive Se
Airdrie, Alberta
Welcome to your dream family home in the highly sought-after community of Thorburn! This stunning Bi-Level sits proudly on a spacious corner lot, conveniently located across from a school, where you can literally watch your kids walk to school from your kitchen window... making it an ideal setting for your family's needs. With 2 + 2 bedrooms and 3 full bathrooms sprawled across over 2500 square feet of living space, this home offers ample room for comfortable living.One of the standout features of this property is its prime location, within walking distance to all levels of schools, the Genisis Centre, picturesque pond, and serene walking/bike trails. You'll enjoy the convenience of nearby amenities while still relishing the tranquility of suburban living.Step inside to discover a bright and open main floor adorned with soaring vaulted ceilings, newer engineered hardwood flooring, and an abundance of windows that flood the space with natural light. The front living room provides a cozy retreat, while the adjacent dining area features a built-in side counter.Prepare to be wowed by the updated kitchen, boasting new cabinets, backsplash, a massive island, and stainless-steel appliances. A garden door leads from the kitchen to your private oasis, complete with a newer deck, a gazebo, and meticulously landscaped yard with a newer fence, an ideal spot for outdoor entertaining or simply unwinding in the sunshine.The main floor also hosts a generously sized primary bedroom with a large walk-in closet and 3-piece ensuite, providing a luxurious retreat at the end of the day. An additional bedroom with access to another full bath completes the main level.Descend to the fully developed lower level, where you'll find a bright and spacious layout featuring large windows that create an inviting atmosphere. This level offers a huge family room, large laundry room with a sink, a 4-piece bathroom, and two additional bedrooms, one of which is impressively sized.Additional highli ghts of this remarkable home include a newer central vacuum system, an irrigation system on the front lawn, an insulated and heated double garage with a 220 plug, ensuring year-round comfort and convenience.Don't miss out on the opportunity to make this perfect family home yours. Schedule a viewing today and experience the epitome of comfortable, contemporary living in Thorburn! (id:41531)
2% Realty
422 Williamstown Green Nw
Airdrie, Alberta
Welcome to your new home in the heart of Williamstown, Airdrie. This charming two-storey house with a double attached garage is nestled in a family-friendly community, offering the perfect blend of comfort and convenience. This house is completely renovated with new carpets and fresh paint all over. This house is close to a green area, walking trail and a creek. This house has easy access to schools, public transit and shopping area. Step inside to discover a main floor designed for functionality and style. With a den/office, a half washroom, a mudroom, and a spacious living room seamlessly connected to the open-plan kitchen, this home is perfect for modern living. Enjoy plenty of natural light flooding through the big window and sliding door in the living room, facing south, creating a warm and inviting atmosphere throughout the day. This house has a total living space of over 2900 square feet including the newly developed basement. Enjoy plenty of natural light flooding through the big windows in the living room, facing south, creating a warm and inviting atmosphere throughout the day.Venture upstairs to find three spacious bedrooms, including a luxurious master bedroom with a washroom ensuite and a walk-in closet. This floor has a common washroom with laundry room. This floor has a bonus room separated with stairs from bedrooms area.The newly developed basement offers even more space with two additional bedrooms, a living room and a full washroom. Perfect for guests or a growing family.Outside, entertain or relax on the large deck in the backyard, perfect for summer BBQs or morning coffee.With its modern amenities, spacious layout, and prime location, this home is an absolute must-see for anyone seeking the perfect blend of style, functionality, and community living. Don’t miss out the opportunity to make this house your forever home!" (id:41531)
Royal LePage Metro
149 Williamstown Park Nw
Airdrie, Alberta
BACKING ON GREENSPACE! IMMACULATE HOME! This home has a total of 4 bedrooms, 2.5 bathrooms and over 2,500 SQFT above grade! The main floor has a traditional style layout, with a nice open kitchen with granite counter tops, stainless steel appliances, walkthrough pantry and tons of storage! The upper level has a large bonus room with vaulted ceilings, 4 good size bedrooms and 2 full bathrooms including a 5 pce master ensuite! Amazing location close to parks, schools, shops, and public transit. Call and schedule your appointment today. (id:41531)
RE/MAX Real Estate (Central)
1209 Coopers Drive Sw
Airdrie, Alberta
Move-In Ready| Harder Homes ! Brand New customized Home. Playground Front | 4-Bedrooms | 2.5-Bathrooms | Main Level office | Open Floor Plan | Quartz Counter-tops | Built-In Stainless-Steel Appliances | Large Windows | Upper-Level Family Room | Upper-Level Laundry Room | Large Backyard | Front Attached Garage. Brand New house, Prime lot with Playground front in the heart of Airdrie's most esteemed enclave - Coopers Crossing. Welcome to this stunning 2,590 SQUARE FEET house. The main level is finished with LVP flooring, large windows, 9 foot MAIN FLOOR ceilings and plenty of natural light. The front door opens to a tiled foyer, Step further into the home to find a main level office. The kitchen, living and dining rooms are in an open concept arrangement making it a welcoming space for entertainment! The heart of the home lies in the modern open-concept Gourmet kitchen, boasting Quartz countertops, built-in microwave and oven, a GAS COOKTOP RANGE. The kitchen island, complete with an under-mount sink and dishwasher, serves as a central hub for culinary creations. Large deck. off kitchen fitted with natural gas hookup for your BBQ pleasure . A walk-in Pantry and oversized Butler’s pantry offer additional storage possibilities The living room is centred with a gas fireplace and a TV ready wall above. The main level is complete with a 2pc bathroom. The upper level is luxuriously carpeted. The upper level offers a spacious BONUS family room, a primary bedroom with a meticulously organized walk-in closet, and a lavish 5-PC ENSUITE bathroom. Three generously sized bedrooms each feature separate walk-in closets, providing ample storage solutions. A 5-PC bathroom and a convenient laundry room complete this level. An over sized Garage 743.75 Sq ft and FULL unfinished basement adds to the practicality of the property. (id:41531)
Real Estate Professionals Inc.
