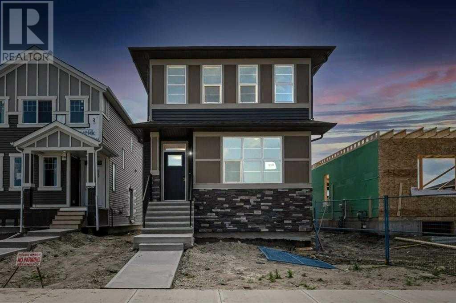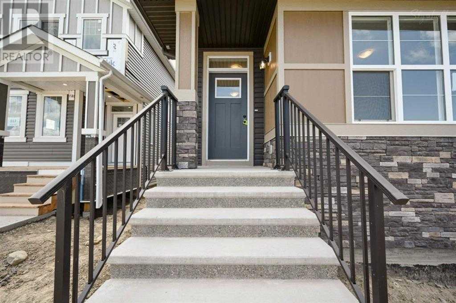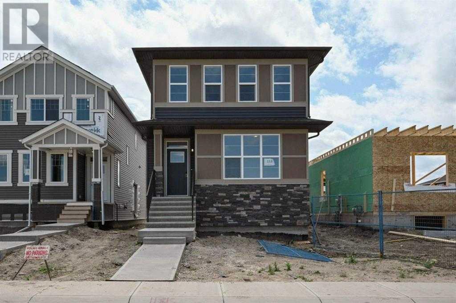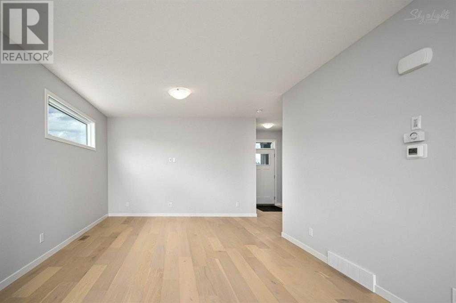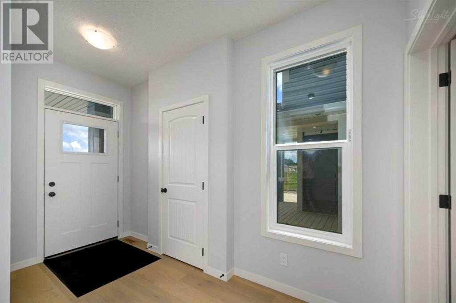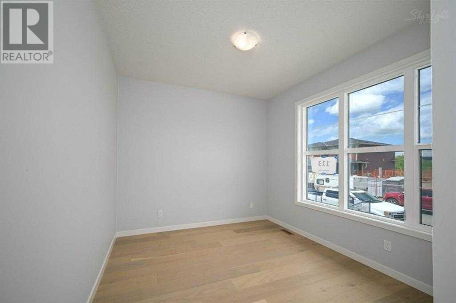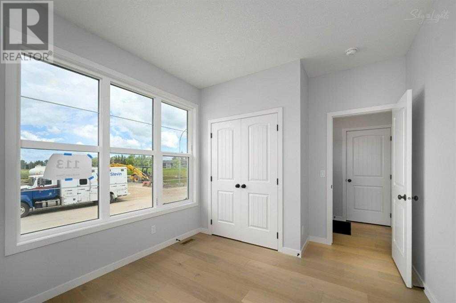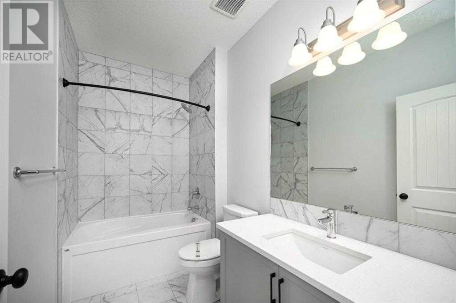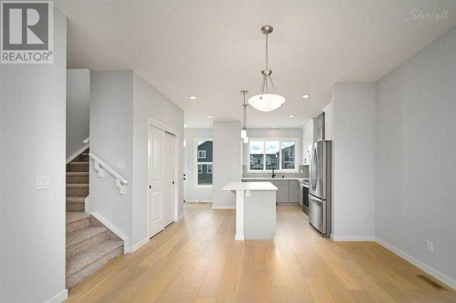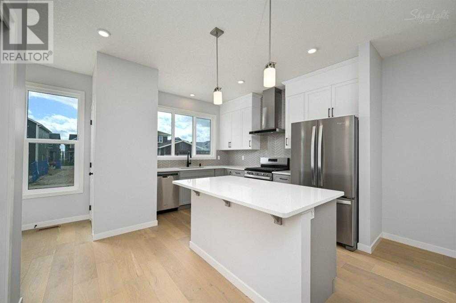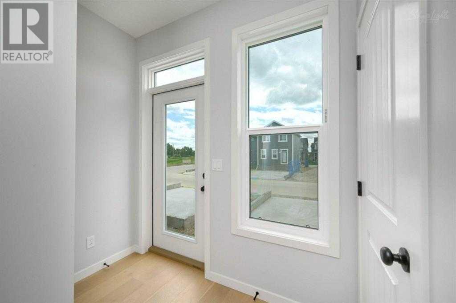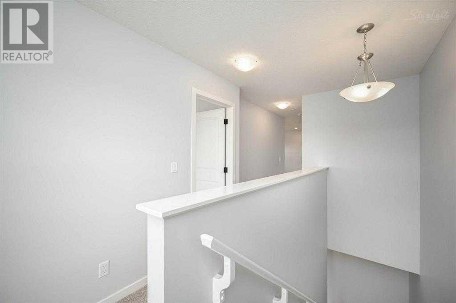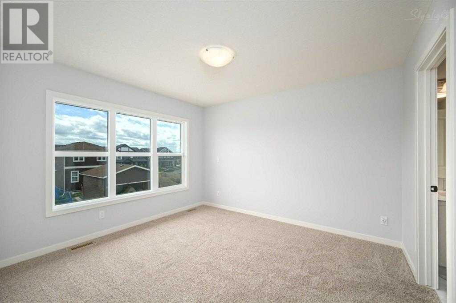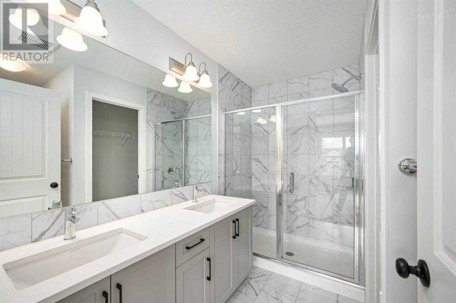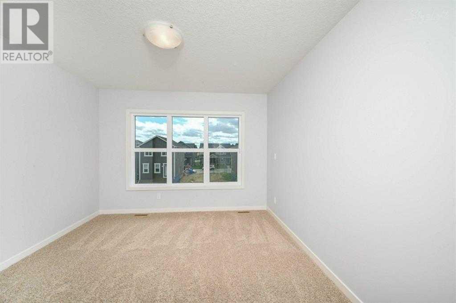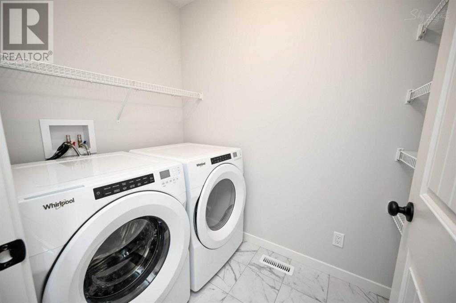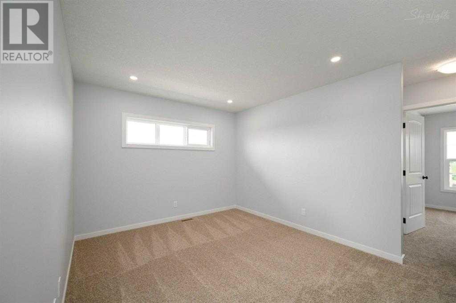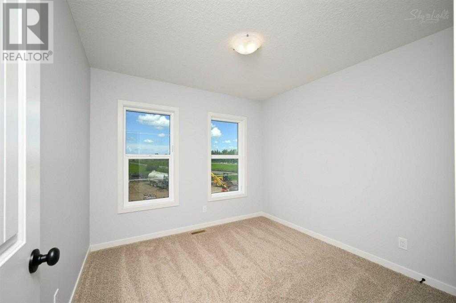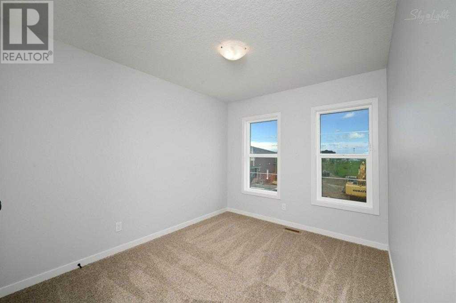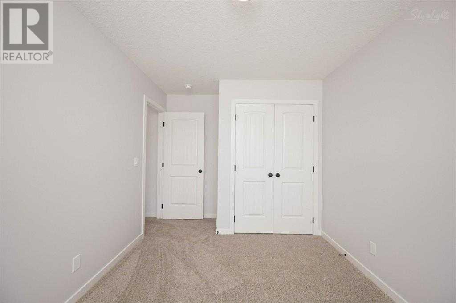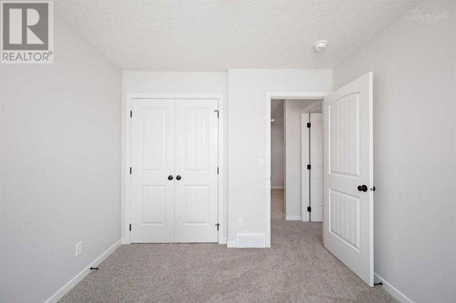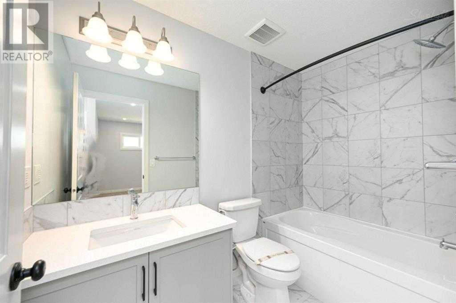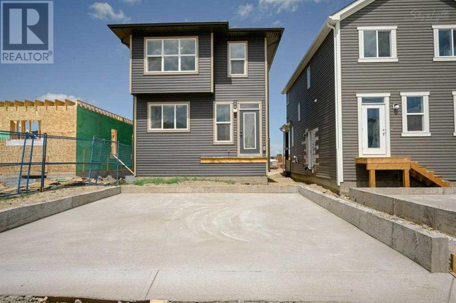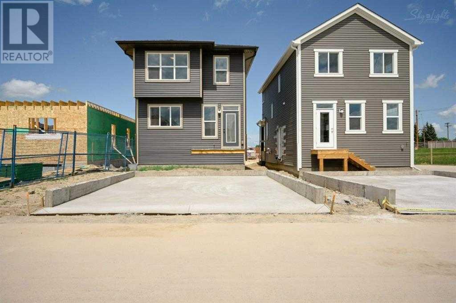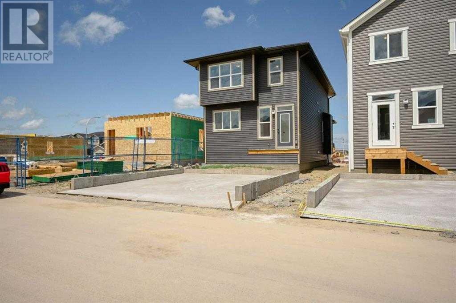4 Bedroom
3 Bathroom
1868.41 sqft
None
Forced Air
$639,900
The main floor features an full bedroom and washroom .The kitchen comes with a island, plenty of cabinets, quartz counters, stainless steel appliances and a spacious pantry. The upper level features the master's with closet, and a luxurious 4 piece ensuite and 2 additional generous size bedrooms, full bath, and laundry . Thoughtfully designed with village charm in mind, Midtown offers a rare sense of openness in the midst of a bustling city. With a central pond, promenade and greenspaces, it's the perfect place for leisurely strolls and relaxing weekend activities. Conveniently situated in the heart of Airdrie, Midtown offers easy access to urban amenities on 8th Street and Midtown Plaza while maintaining the benefits of a quiet neighborhood.Directions: (id:41531)
Property Details
|
MLS® Number
|
A2121781 |
|
Property Type
|
Single Family |
|
Community Name
|
Midtown |
|
Amenities Near By
|
Park, Playground |
|
Community Features
|
Lake Privileges |
|
Features
|
Back Lane, No Animal Home |
|
Parking Space Total
|
2 |
|
Plan
|
2110111 |
|
Structure
|
None |
Building
|
Bathroom Total
|
3 |
|
Bedrooms Above Ground
|
4 |
|
Bedrooms Total
|
4 |
|
Age
|
New Building |
|
Appliances
|
Refrigerator, Gas Stove(s), Dishwasher, Washer & Dryer |
|
Basement Development
|
Unfinished |
|
Basement Type
|
None (unfinished) |
|
Construction Style Attachment
|
Detached |
|
Cooling Type
|
None |
|
Exterior Finish
|
Brick, Vinyl Siding |
|
Fireplace Present
|
No |
|
Flooring Type
|
Carpeted, Vinyl |
|
Foundation Type
|
Poured Concrete |
|
Heating Type
|
Forced Air |
|
Stories Total
|
2 |
|
Size Interior
|
1868.41 Sqft |
|
Total Finished Area
|
1868.41 Sqft |
|
Type
|
House |
Parking
Land
|
Acreage
|
No |
|
Fence Type
|
Not Fenced |
|
Land Amenities
|
Park, Playground |
|
Size Frontage
|
9.14 M |
|
Size Irregular
|
2954.69 |
|
Size Total
|
2954.69 Sqft|0-4,050 Sqft |
|
Size Total Text
|
2954.69 Sqft|0-4,050 Sqft |
|
Zoning Description
|
R1-l |
Rooms
| Level |
Type |
Length |
Width |
Dimensions |
|
Main Level |
4pc Bathroom |
|
|
5.58 Ft x 9.83 Ft |
|
Main Level |
Dining Room |
|
|
13.50 Ft x 8.58 Ft |
|
Main Level |
Living Room |
|
|
13.08 Ft x 13.08 Ft |
|
Main Level |
Bedroom |
|
|
13.17 Ft x 10.08 Ft |
|
Main Level |
Kitchen |
|
|
14.92 Ft x 12.25 Ft |
|
Upper Level |
4pc Bathroom |
|
|
10.00 Ft x 9.50 Ft |
|
Upper Level |
Bedroom |
|
|
9.08 Ft x 13.25 Ft |
|
Upper Level |
Laundry Room |
|
|
5.00 Ft x 7.50 Ft |
|
Upper Level |
4pc Bathroom |
|
|
5.00 Ft x 9.08 Ft |
|
Upper Level |
Bedroom |
|
|
9.67 Ft x 10.00 Ft |
|
Upper Level |
Family Room |
|
|
13.75 Ft x 10.58 Ft |
|
Upper Level |
Primary Bedroom |
|
|
11.08 Ft x 12.17 Ft |
https://www.realtor.ca/real-estate/26746319/113-midtown-close-sw-airdrie-midtown
